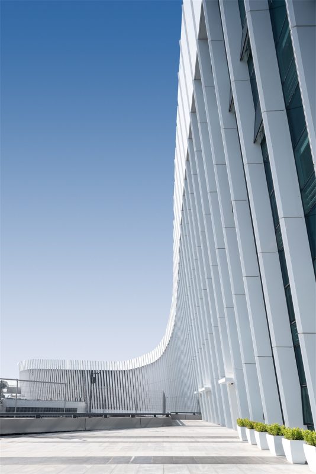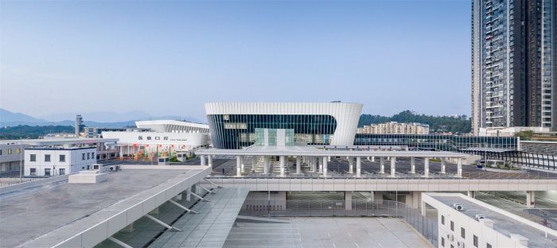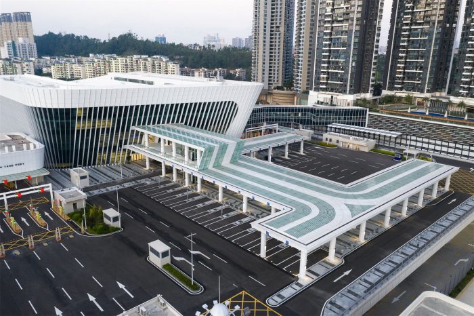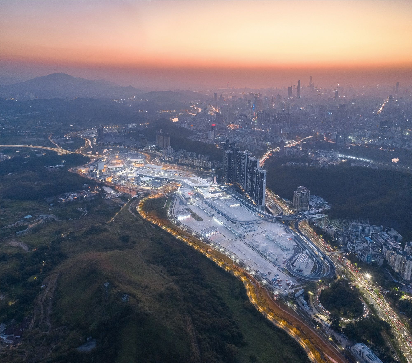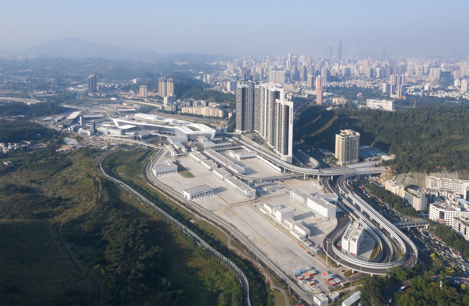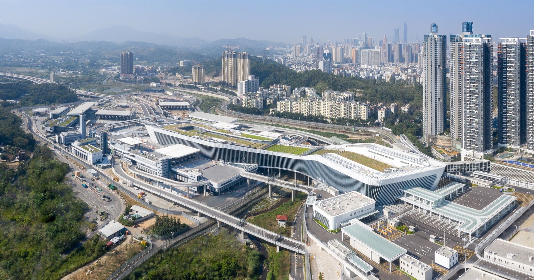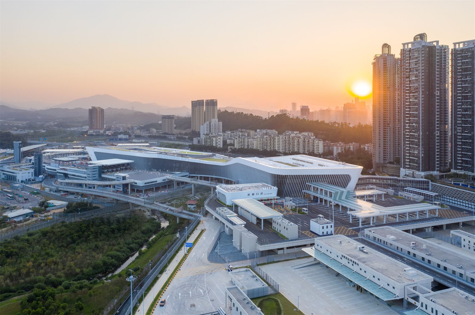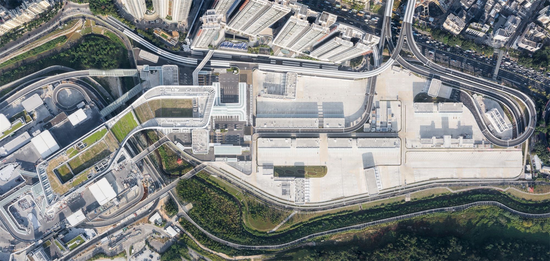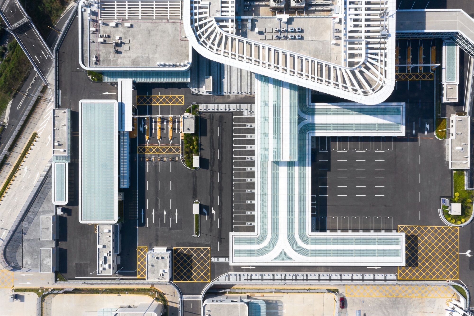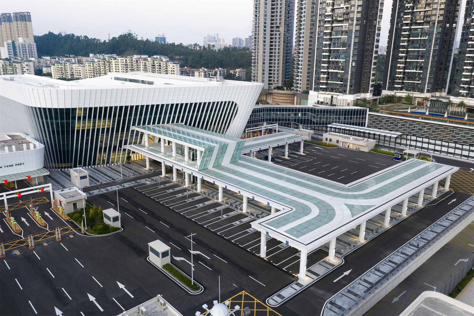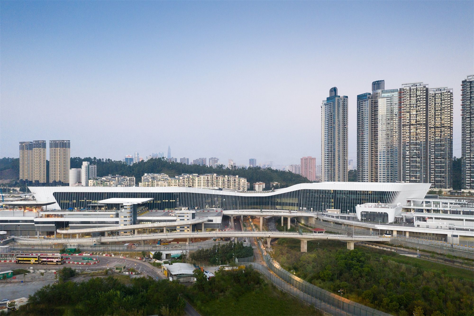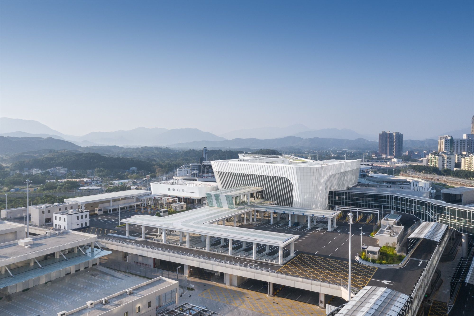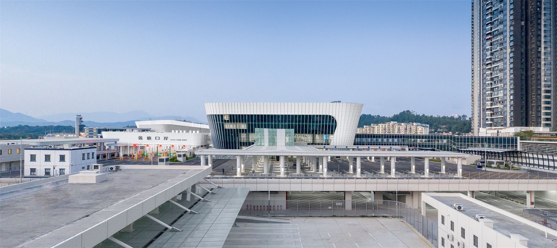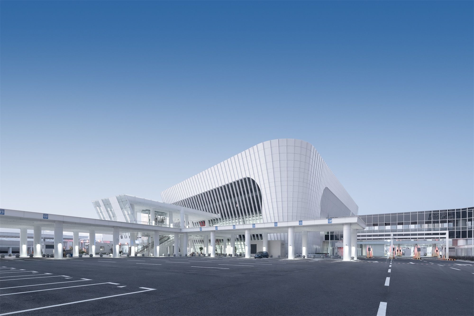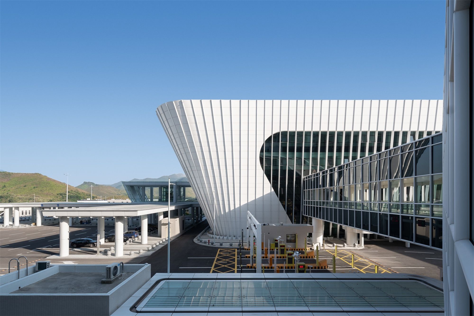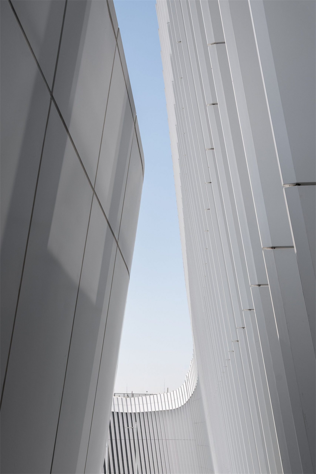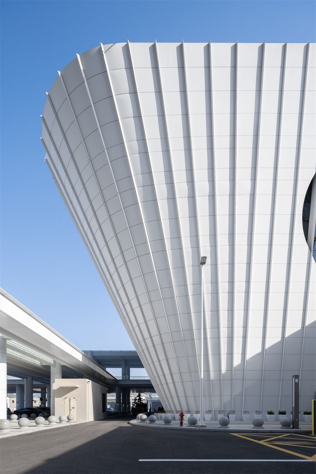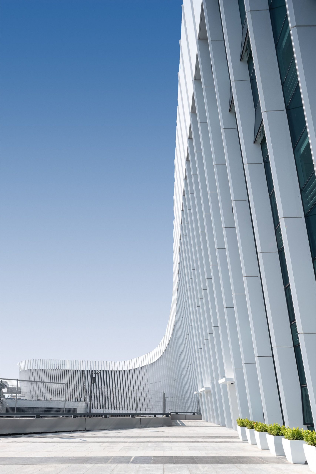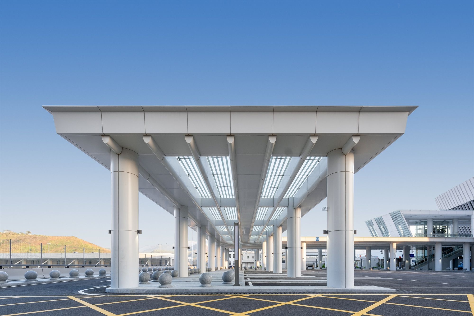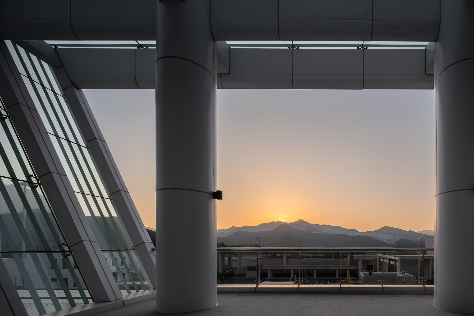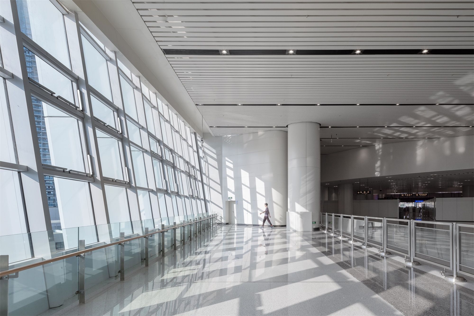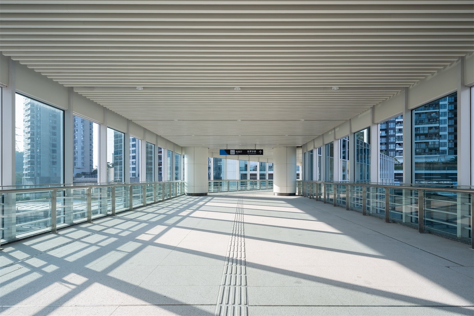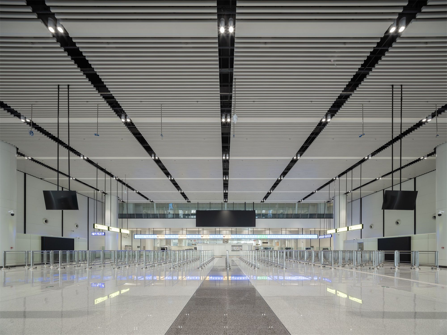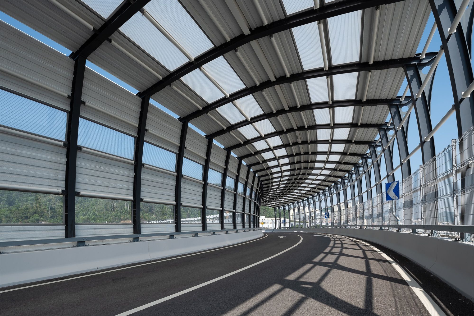Liantang Port is located in Liantang Street, Luohu District, East Shenzhen. It is the seventh cross-border land comprehensive port planned and constructed by Shenzhen City. It is an important port in the east that constructs a major pattern of “east in and east out, west in and west out” for Shenzhen-Hong Kong cross-border transportation.
Different from other types of transportation hubs, Liantang Port is the first port building to adopt “one-stop customs clearance for passengers and goods” and “direct access between people and vehicles”. It is necessary to meet the customs clearance needs of the two regions, but also to meet the requirements of the customs for the level of control and quarantine of the flow of people and vehicles and the layout of special equipment for the site.
Therefore, the cargo inspection area is set on the first floor, and the travel inspection area is set on the elevated platform on the second floor, so as to realize the vertical separation of travel inspection and cargo inspection. By sorting out and adjusting the external traffic, multiple ramp bridges and pedestrian/vehicle bridges are used to connect the surrounding environment to improve the external traffic diversion capacity of the project site.
Liantang Port is a demonstration project led by the Shenzhen Municipal Government to provide full professional and full-process BIM results, the CAPOL’s BIM team started to build a BIM platform in the planning stage in order to achieve design creativity under hyperboloid and large spans. In the graphic design stage, through the BIM platform visual design and three-dimensional collaborative work, automated data flow and statistical analysis are realized, which has made a breakthrough for the establishment of BIM application specifications in the architectural design industry and the collaborative optimization of various platforms has accumulated valuable experience.
The project won the Best BIM Application Award in the 2015 Hong Kong International BIM Awards, the Fifth “Innovation Cup” Building Information Modeling (BIM) Application Design Competition “The Best BIM Popular Application Award”, and 2015 Guangdong Provincial Excellent Engineering Survey and Design Award BIM Special Prize, etc.
The design starts from paying attention to people’s sense of order and creates a unique rhythmic light and shadow changing facade through the “double-inclined flow linear curved shape”, which presents the place personality and contemporary temperament of the building in the transition of time and space.
Project Info:
Architects: CAPOL
Location: Guangdong, China
Area: 131102 m²
Project Year: 2019
Photographs: Feng Shao
© Feng Shao
© Feng Shao
© Feng Shao
© Feng Shao
© Feng Shao
© Feng Shao
© Feng Shao
© Feng Shao
© Feng Shao
© Feng Shao
© Feng Shao
© Feng Shao
© Feng Shao
© Feng Shao
© Feng Shao
© Feng Shao
© Feng Shao
© Feng Shao
© Feng Shao
© Feng Shao
© Feng Shao
© Feng Shao



