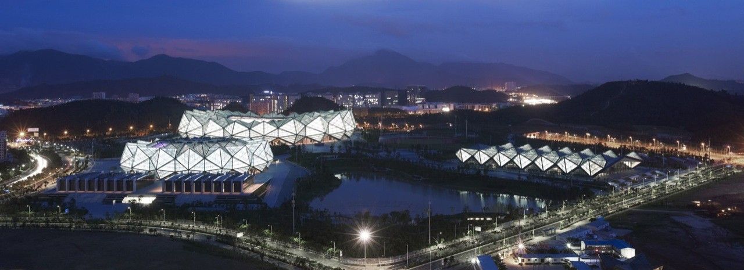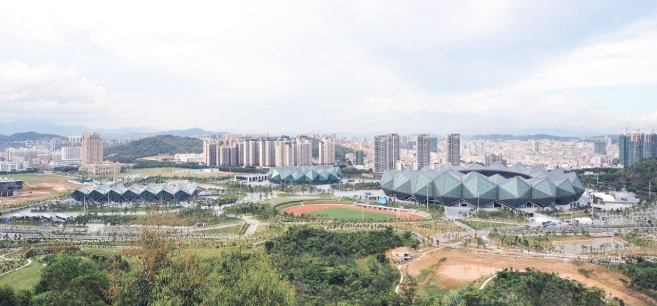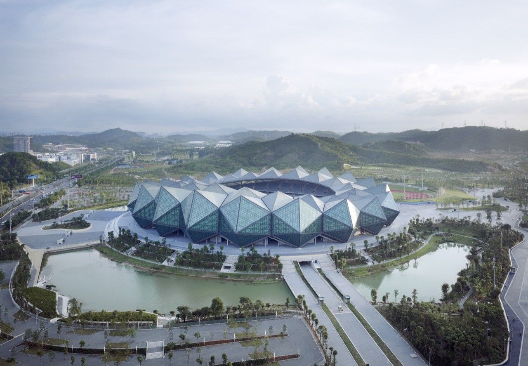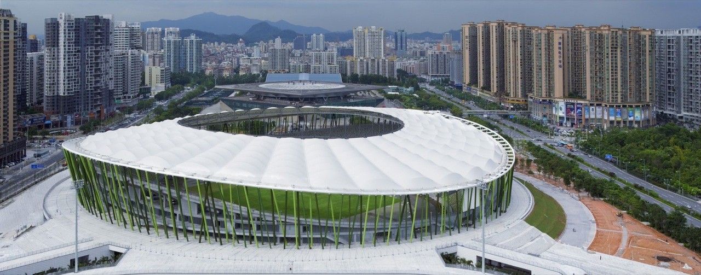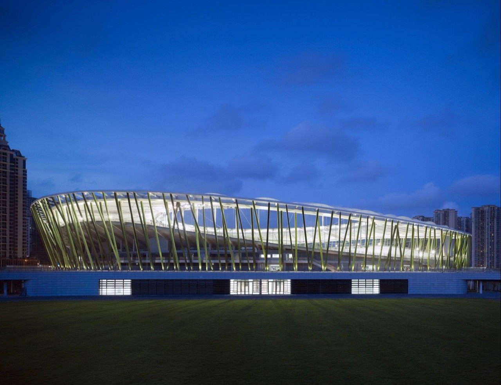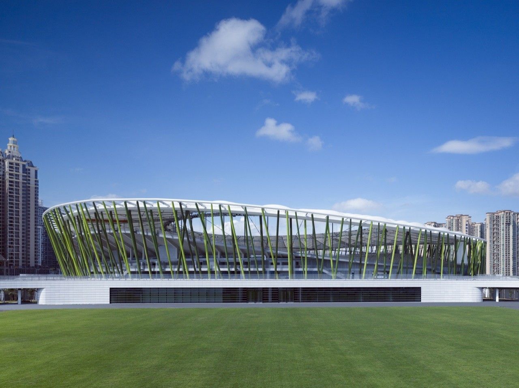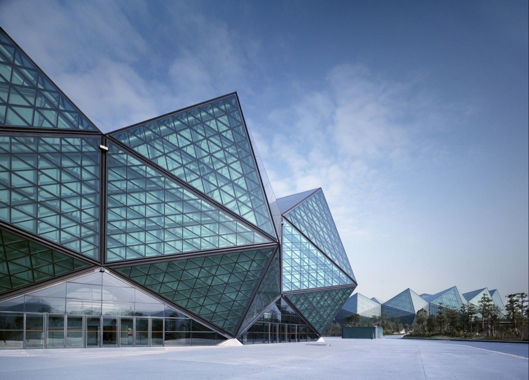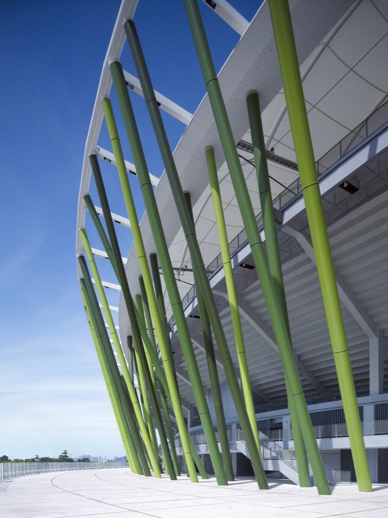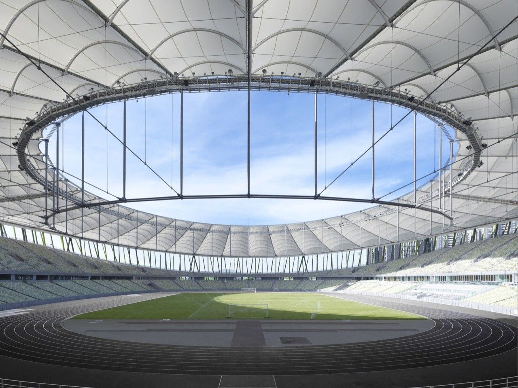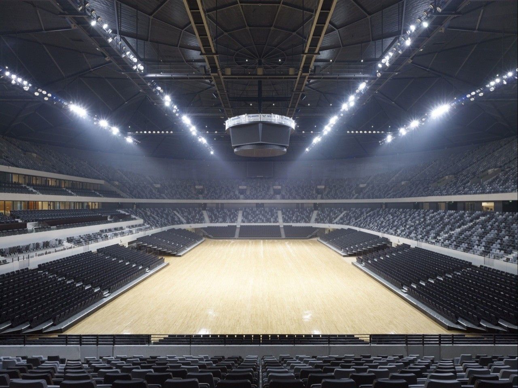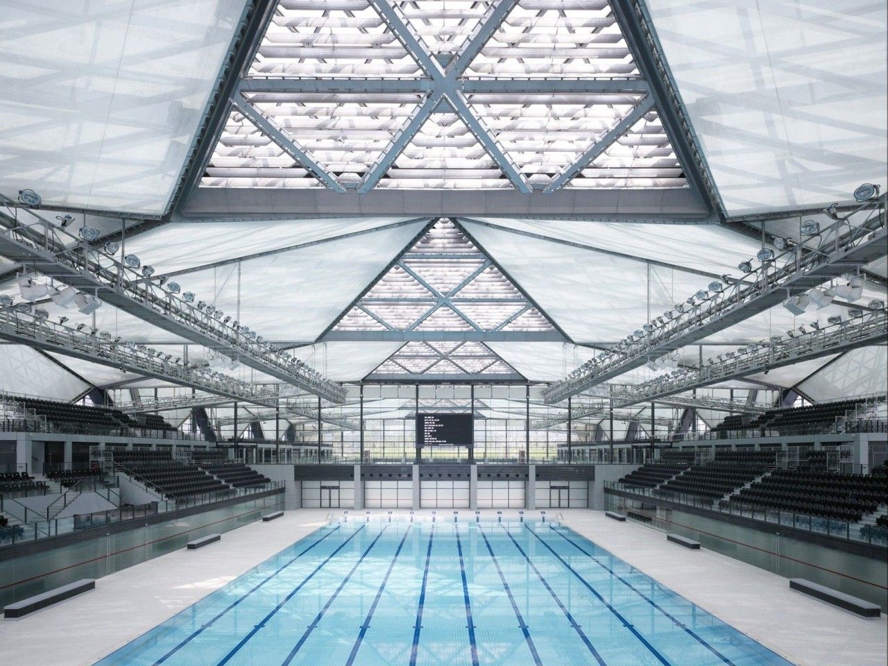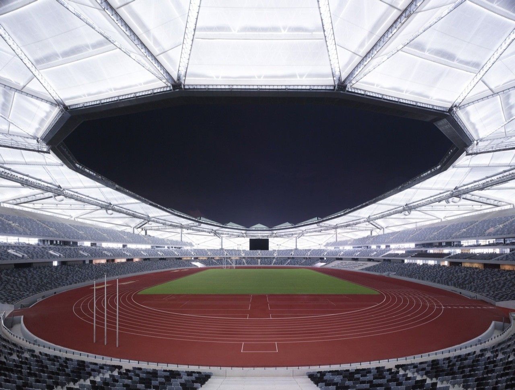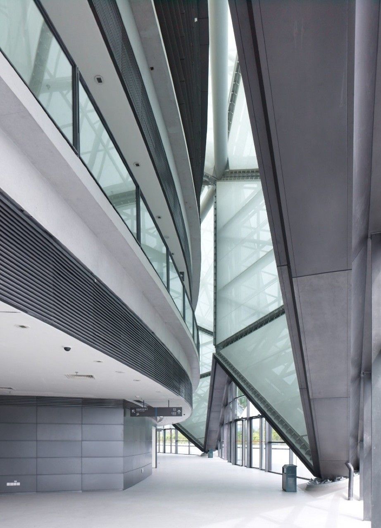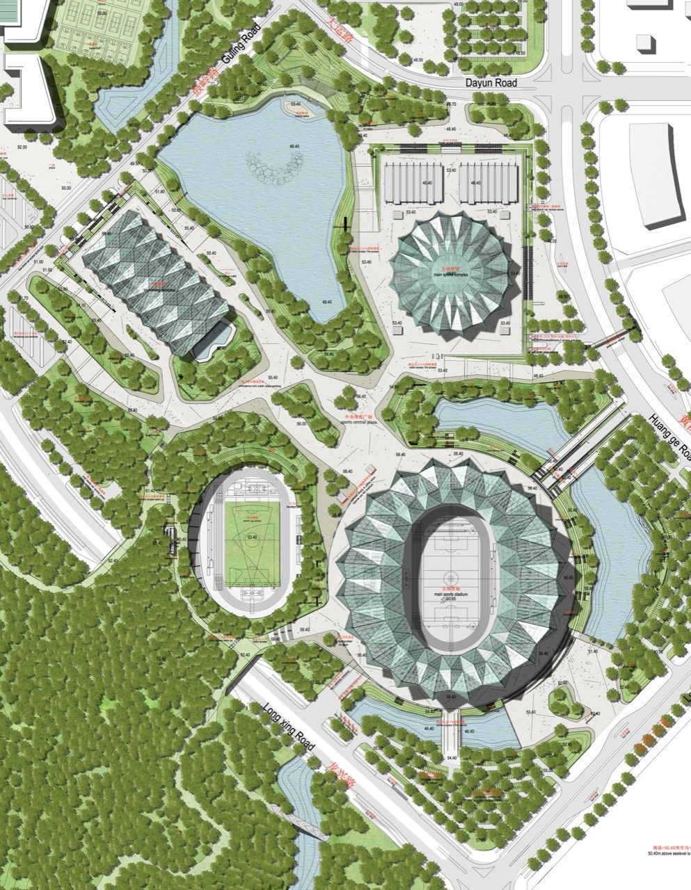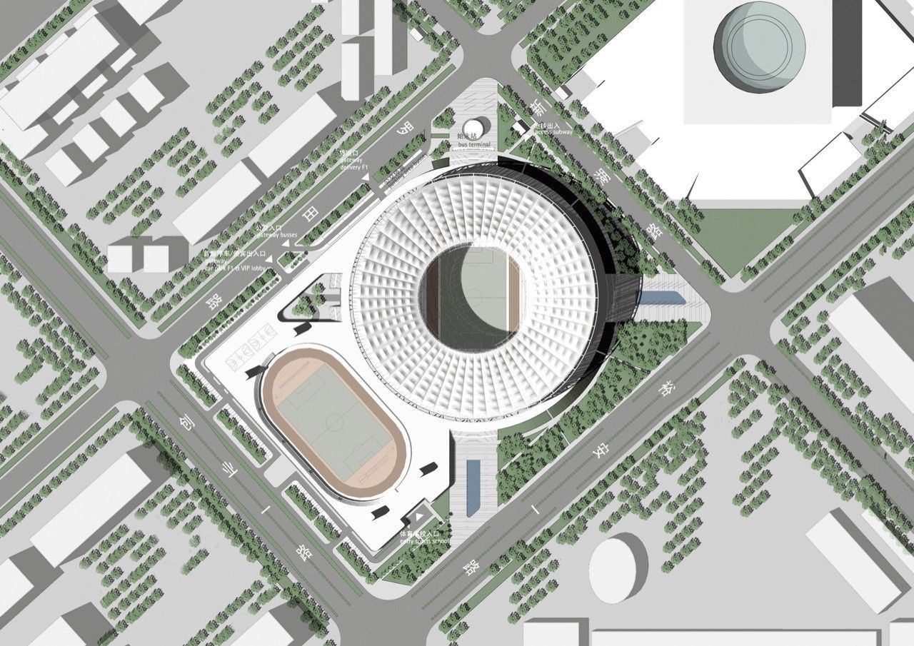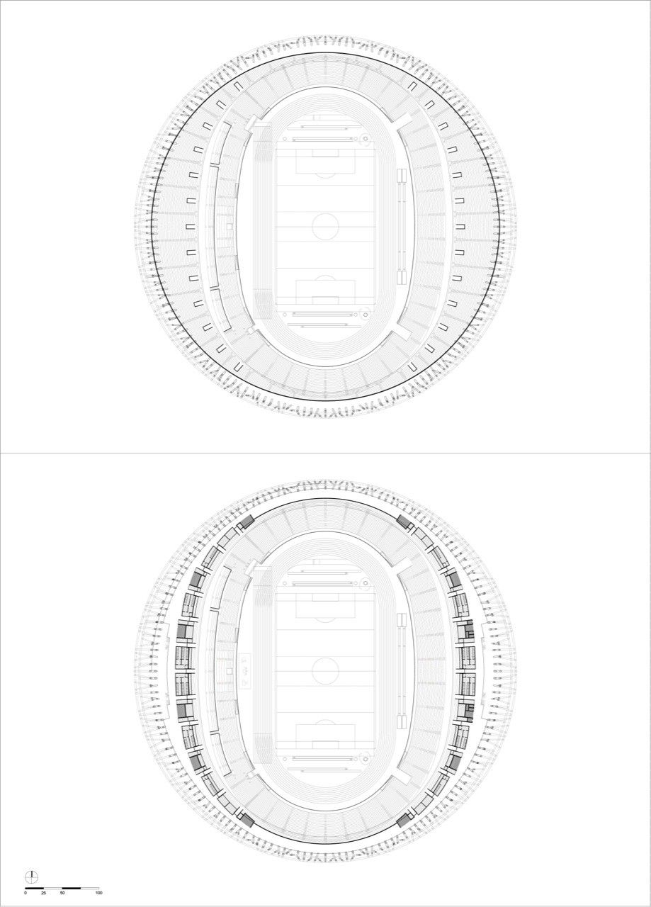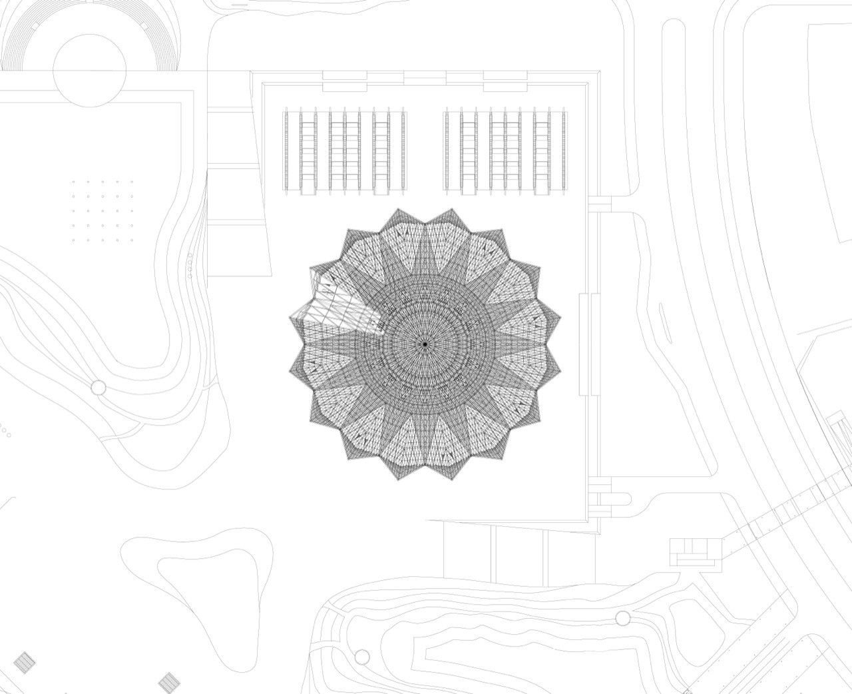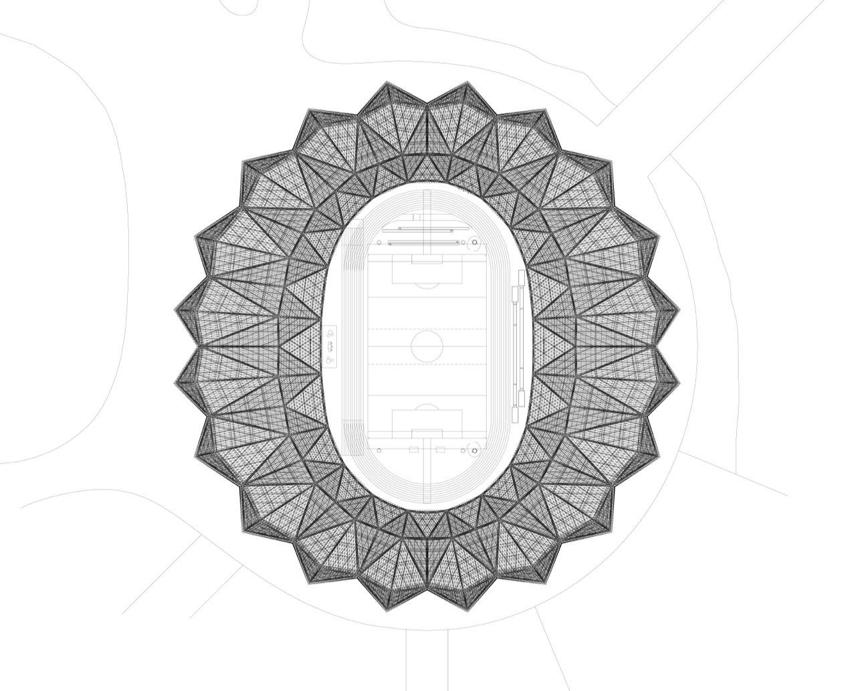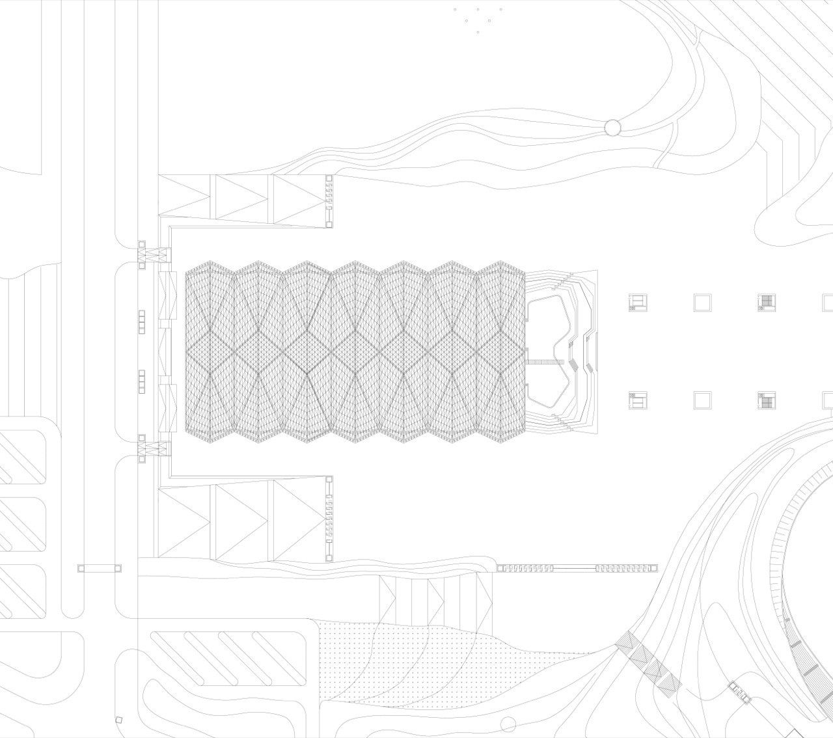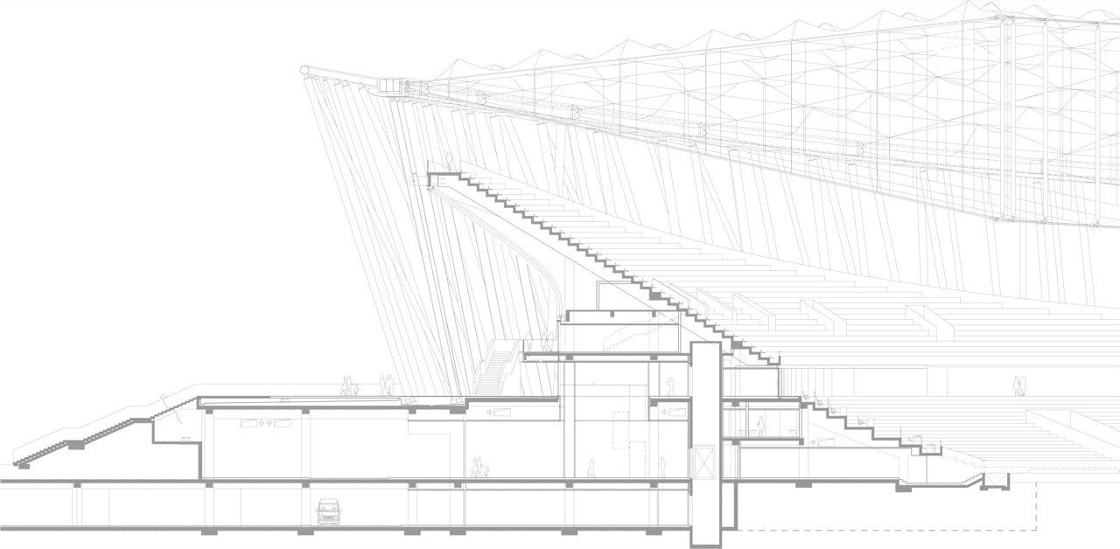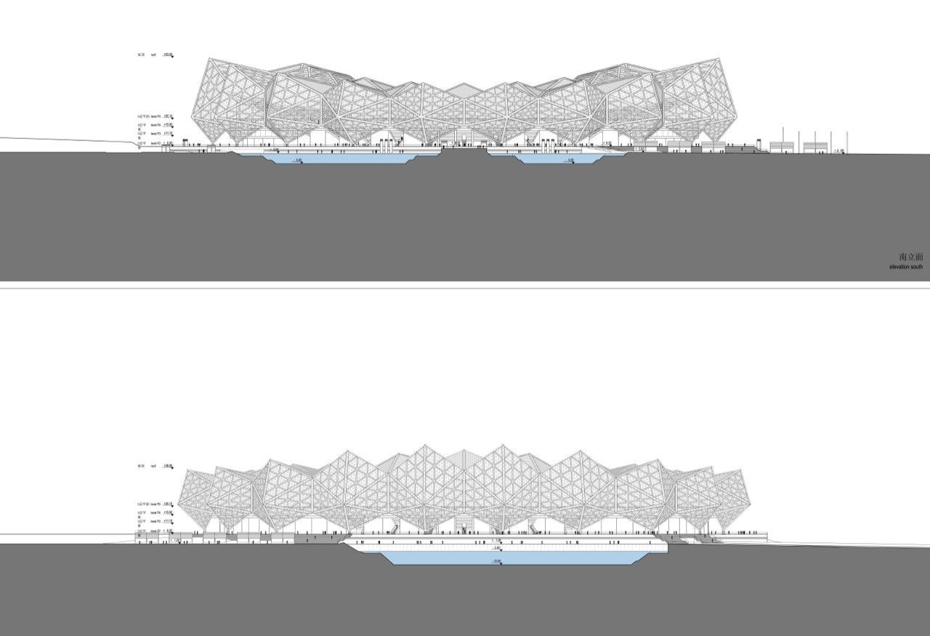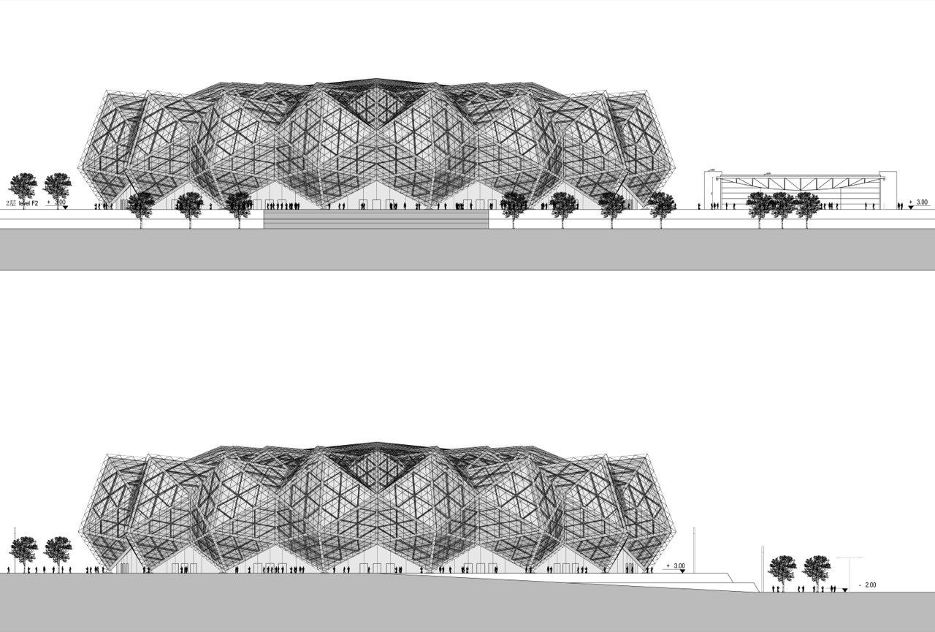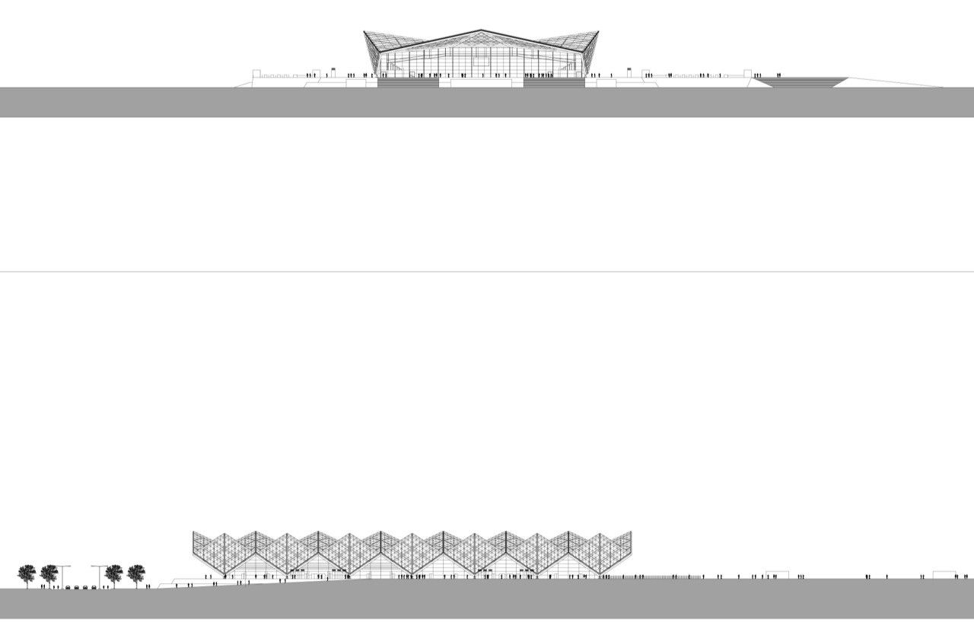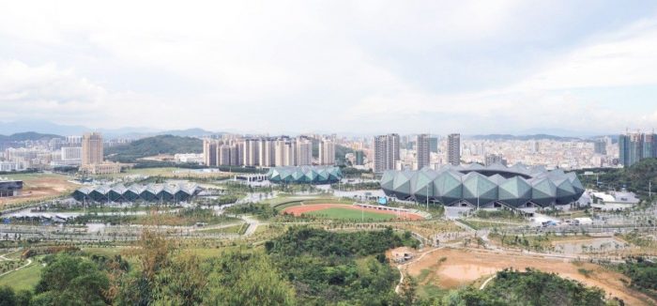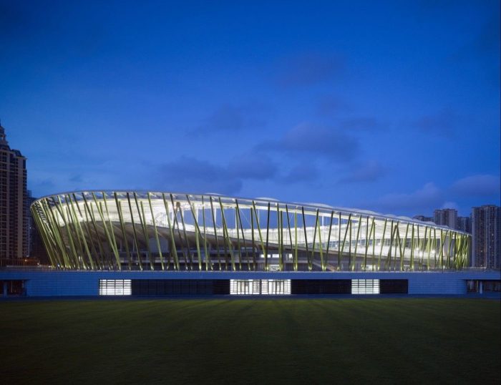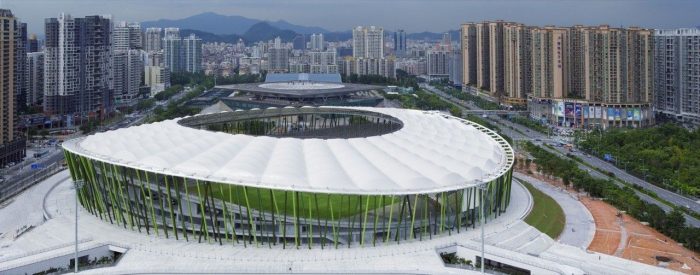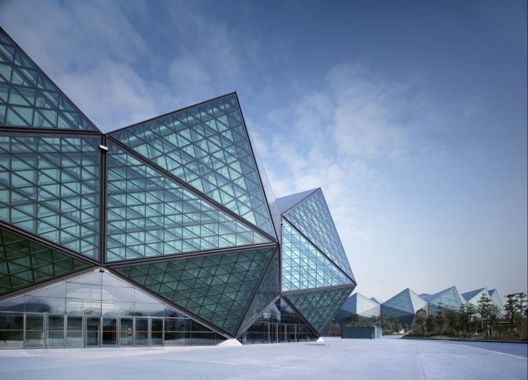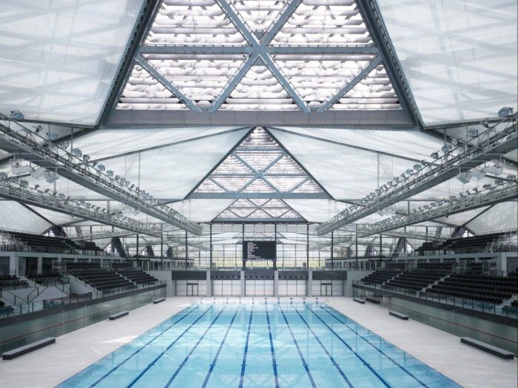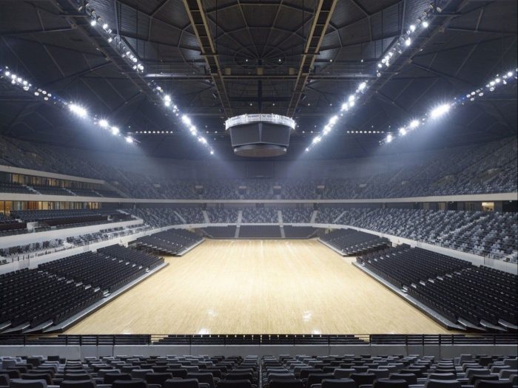Shenzhen Universiade Sports Centre by GMP Von Gerkan, Marg and Partners Architects:
The architectural inspiration of Universiade Stadium came from a valuable mineral, Crystal. “Crystal” evolves from the ancient Greek vocabulary “Krystallos”, translates into Chinese as “wa-ter of pure white”. The notion of crystal has been assimilated, perceived, and discovered by the lighting design team in order to create design ideas for the stadium. Two questions turned up for the design. 1) What kind of lighting techniques should be adapted to present the language of architecture? 2) How to illustrate the sprits of the game with design? Eventually, design team decided to focus on “White” as the main theme of design. One of the reasons is that creativity from relevance to the concept of “Crystal” could be expressed through the form of architecture. More importantly, “White” represents Purity, Justice, Holiness and Peace. It is believed that “White Light Architecture” could harmoniously present the sprits of the Universiade.
Beginning of the Story: The architectural inspiration of Universiade Stadium came from a valuable mineral, Crystal. “Crystal” evolves from the ancient Greek vocabulary “Krystallos”, translates into Chinese as “wa-ter of pure white”. The notion of crystal has been assimilated, perceived, and discovered by the lighting design team in order to create design ideas for the stadium. Two questions turned up for the design. 1) What kind of lighting techniques should be adapted to present the language of architecture? 2) How to illustrate the sprits of the game with design? Eventually, design team decided to focus on “White” as the main theme of design. One of the reasons is that creativity from relevance to the concept of “Crystal” could be expressed through the form of architecture. More importantly, “White” represents Purity, Justice, Holiness and Peace. It is believed that “White Light Architecture” could harmoniously present the sprits of the Universiade.
Process: Over the decades, many international sport events were held in China, such as the 2008 Beijing Olympic Gam and the 2010 Guangzhou Asian Olympic Game. Most of the stadiums for these events adapted color change in their lighting system. As a result, our clients required RGB multi-color variation to be adapted into our design. We compromised with the clients and agreed with the use of fade green lighting. The glass of the architecture appears green under daylight. Green lighting was adapted so that the building impression of “emerald” in day time could be extended into night time. In addition, “Green” correlates with the advocated idea of world peace and green environment. Thus, green light in this project was thought to be acceptable. Nonetheless, the use of green light should be limited. The illuminated surfaces are white shading fabric with certain transmittance level. When white light is illuminated on to the shading fabric, it acts as supplement for interior lighting, enhancing the brightness and uniformity without affecting the game or its broadcast. However, when green light is illuminated, the diffused green light will negatively influence the interior lighting, especially for the natatorium.
The change in lighting color would affect the game itself and the visual effects of broadcast. Thus, the use of green light could only be limited to the time period when games are not held inside the stadiums. However, the final outcome appears as what was shown on CCTV news, with exaggerated multi- color changing effects. The lighting of Universiade Centre should fulfill the needs for news reporting and support the lively atmosphere during the opening and closing ceremonies. However, it is questioned whether a multi-colour lighting system is absolutely necessary, and whether the use of ceremonial lighting should be adapted as permanent everyday lighting for the stadium.
During the design process, we did propose a scene control solution. We chose white light as a foundation of the design. With the help of LED dimming techniques, controlling each triangular glass façade modules as a single element to vary luminance levels and creates patterns, in order to present the interactive relationship between the crystal architecture, the light, and the shadows. With many conflicts between the feasibility issues of RGB system and cost, we also suggested using temporary performance lighting system. It could not only fulfill the broadcasting needs for the media, also balancing the issues between ceremonial and normal lighting. Unfortunately, our proposal was not accepted by the clients.
Conclusion: The opening and closing ceremonies of the 26th Summer Universiade were originally planned to be held at the Shenzhen Universiade Centre, eventually the government has relocated the ceremo-nies to the Shenzhen Bay Sports Centre, also known as “Chun Jian”. Sadly, the RGB LED system which has fulfilled every requirement has not had the chance to join the opening ceremony. It has raised many questions. There is no doubt that rich, colorful and intense lighting are the symbols of wealth during the development of a city. However, after the achievement of wealth, the value of light in a city should be returned to serenity. Instead of the rigid sharpness or intensity, the quality of light should also have the chance to be valued and pursued.
Architects :gmp architekten
Location :Shenzhen, China
Project Leader :Ralf Sieber
Structural Concept And Design Roof :schlaich bergermann und partner – Sven Plieninger with Wei Chen
Chinese Partner Practices :SADI (stadium), CNADRI (multifunctional hall), CCDI (swimming hall), BLY (landscape design)
Project Leaders: David Schenke, Li Ran
Design Project Team :Jennifer Heckenlaible, Daniela Franz, Zhang Xi, Yin Chao Jie, Zhou Bin, Anna Bulanda-Jansen, Cai Qing, Xu Ji
Chinese Partner Practice: SCUT South China University of Technology
Lighting Design: Schlotfeld Licht, Berlin
Execution Project Team: Matthias Grünewald, Cai Yu, Wang Le, Wang Li, Zhang Xi, Lucas Gallardo, Zhang Xiao Guang, Sebastian Linack, Li Zheng, Pan Xin, Martin Schulte-Frohlinde
Structural Engineering: schlaich bergermann und partner – Sven Plieninger with Wei Acoustics Acoustic: Design Ahnert
Facade Planning: Shen and Partner
Client: The Sports Bureau of Bao’an District
Stadium Seats: 60,000
Swimming Hall Seats: 3,000
Seats: 40,050
Length Of The Stadium: 245.80 m
Width Of The Stadium: 245.80 m
Height Of The Stadium: 39.65 m
Project Year: 2011
Photographs :Christian Gahl
