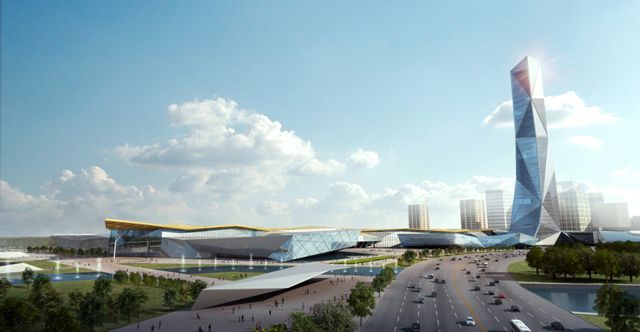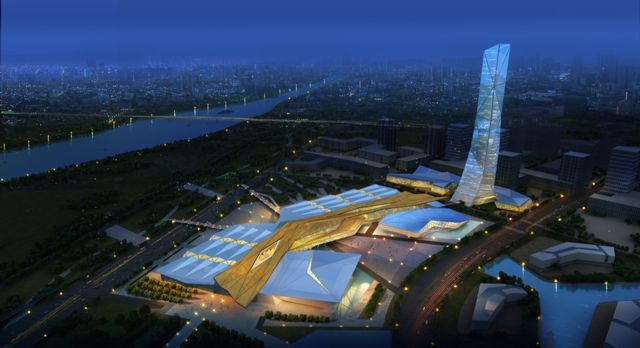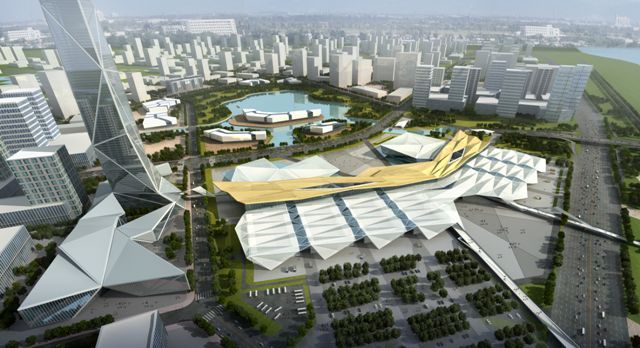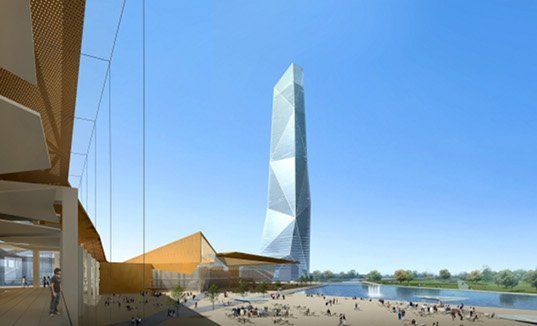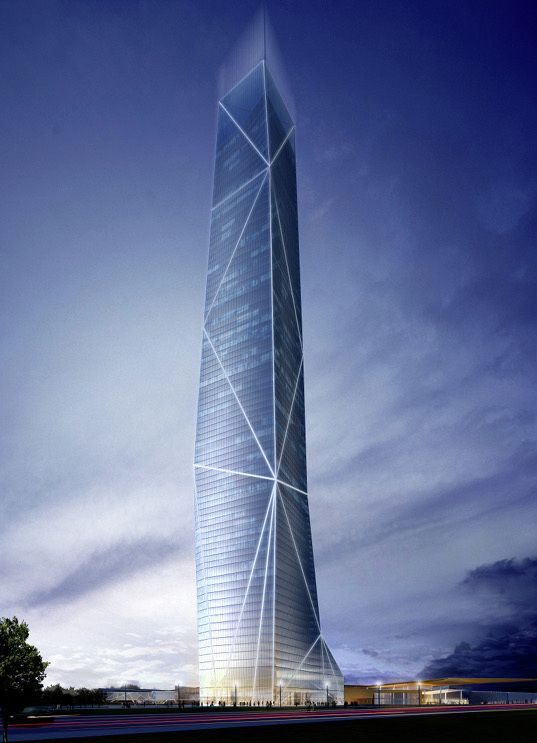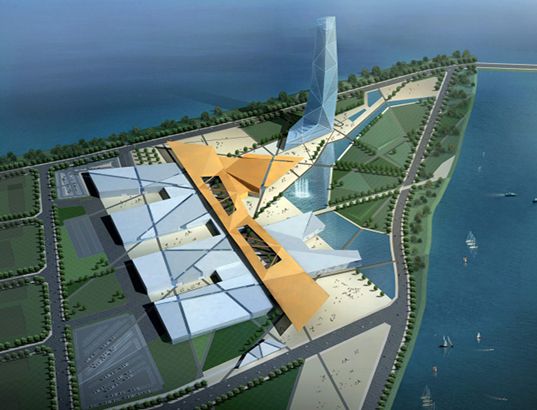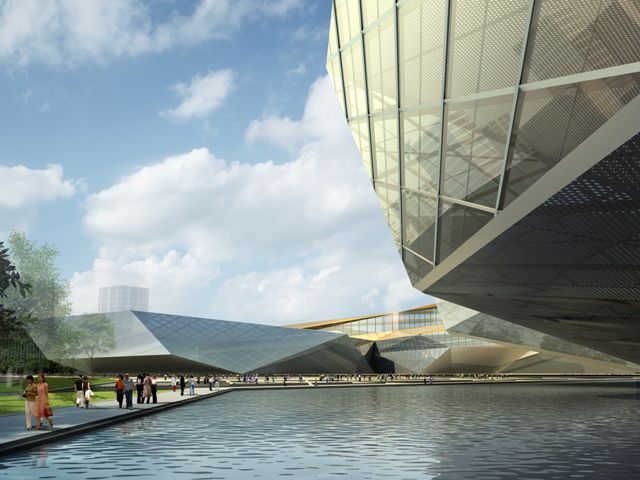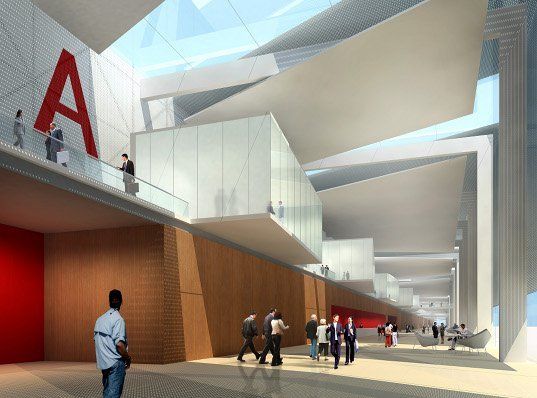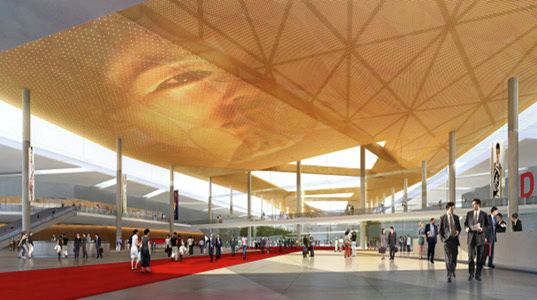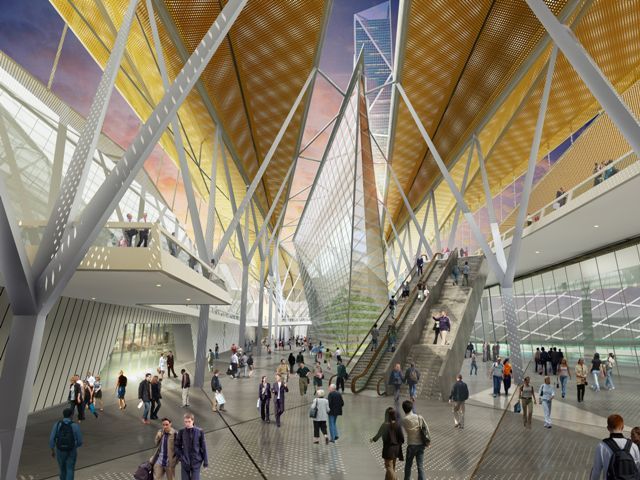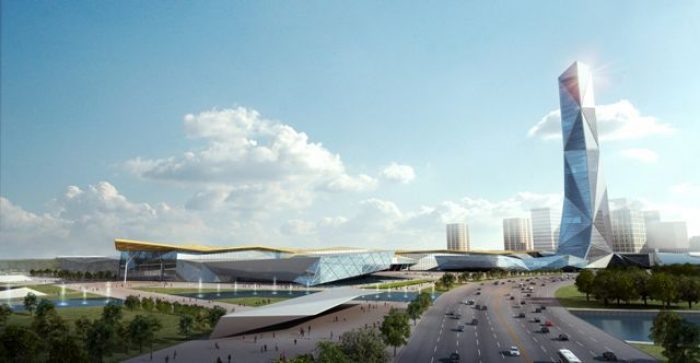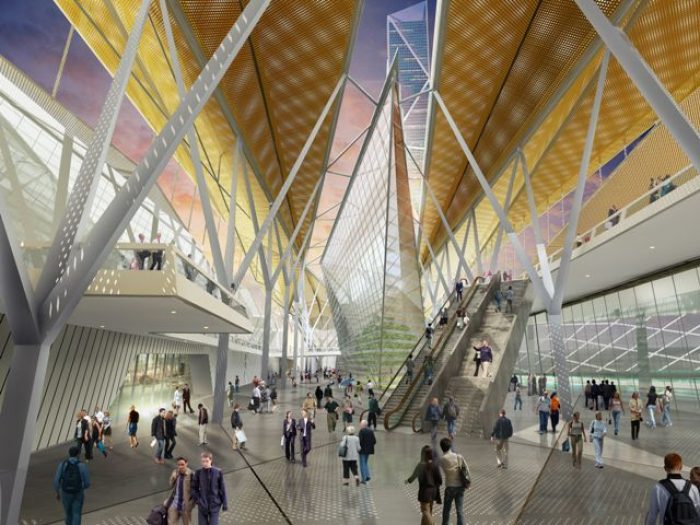The competition-winning design for the Shijiazhuang International Exhibition and Convention Center by Woods Bagot takes cues from time-honoured Chinese design while proving to be intensely contemporary. There is a continuity that begins in the scheme’s iconic tower facade and extends to the smaller, ground-dwelling venues that surround it. Forms of the complex are broken up and distributed into facets vaguely reminiscent of traditional Chinese screens emulating broken river ice. This fractured aesthetic extends not only through the exteriors, but also into the internal spaces, lending them energy and flavour.
The masterplan totals 190,000 m² and incorporates 100,000 m² of exhibition space, 60,000 m² of convention spaces, and 30,000 m² of auxiliary spaces. Towering above these spaces is the Centre’s tower. This faceted glass column is at once muted in its design and frontage, while at the same time being loudly contemporary. Tower of the past three to four decades have moved back and forth between trends of over- and under-presumptuousness. This tower is not boring, straight up and down, but it is also no flashy, loud and obnoxious. There is a sort of quite thunder to it, the form grows from an incorporated pedestal to a calmed ‘kink-point’, which it turns back from and resolves its climb through the air.
It is hoped that this development will act as an uplifting force for Shijiazhuang’s underdeveloped coastal areas, by providing a scaffolding for tourist as well as local attraction.
