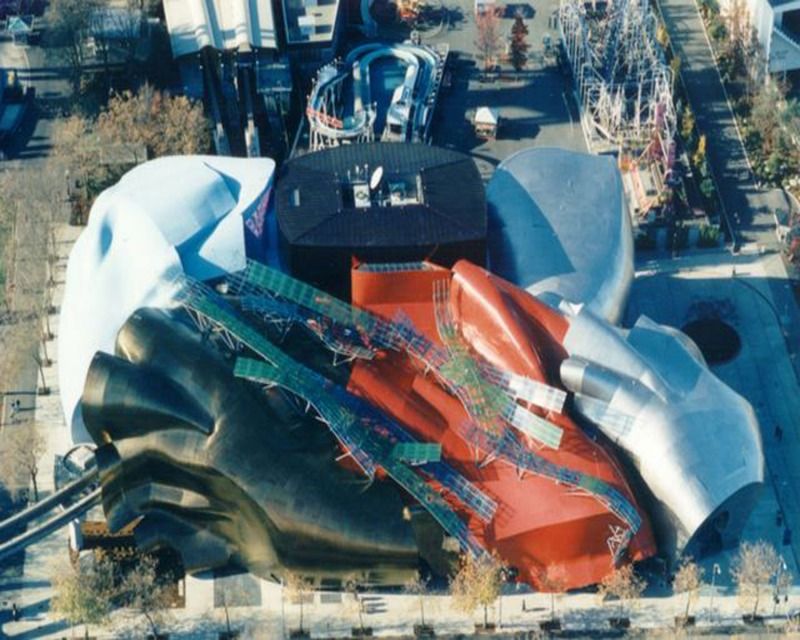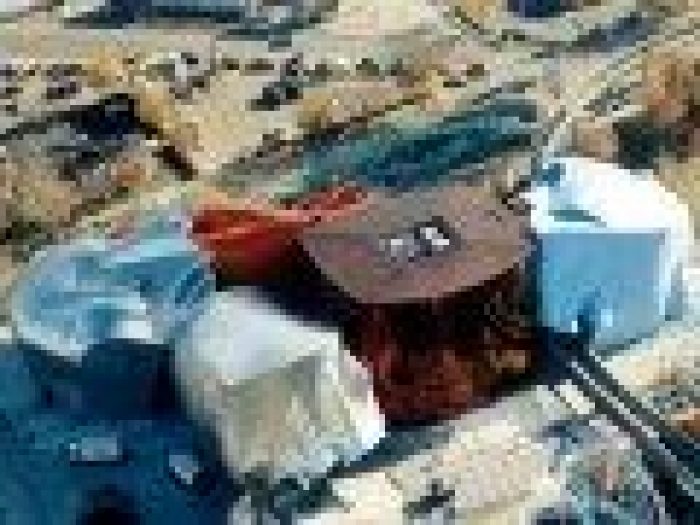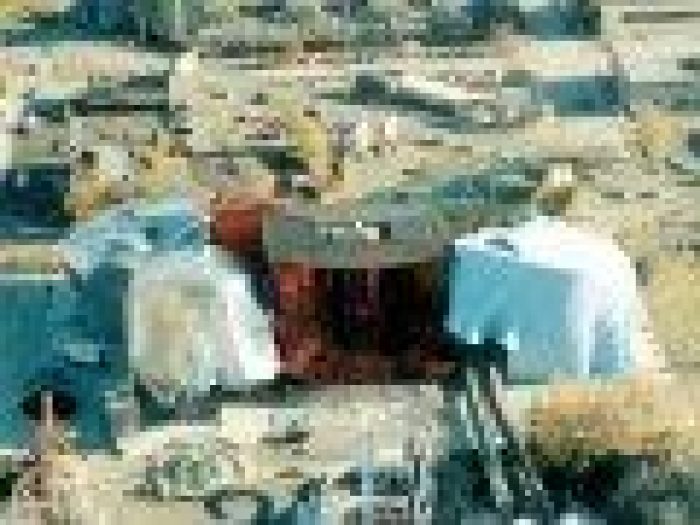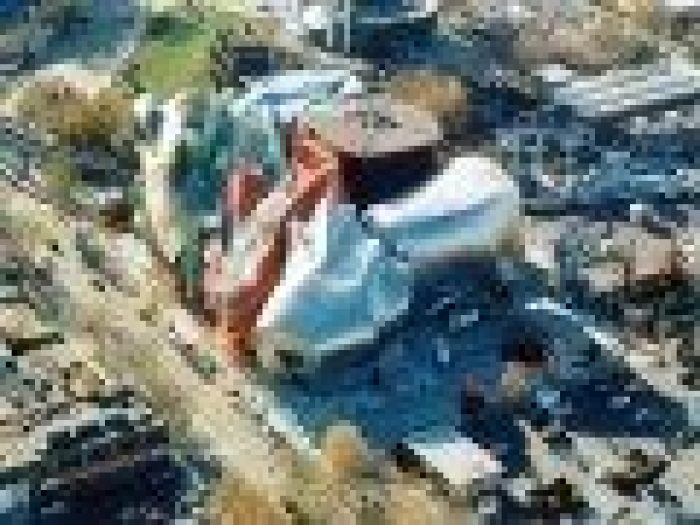Shotcrete: Experience Music Project by Frank Ghery: Don’t like Frank Ghery? Hmm. That sounds like a ‘you’ problem to me. Not that there’s anything wrong with you if you don’t like his designs. Only if you dismiss his work. You see, normalcy may, in certain cases, inspire innovation. But it never necessitates it. Frank Ghery’s works are weird, they’re off, they’re strange and beautiful and they’re like nothing we’ve ever seen- save other Ghery works. This article will have as its base, the Experience Music Project in Seattle, USA. But the building really isn’t the issue here, Dude. And please, ‘building’ is not the accepted vernacular, interactive museum, Dude.
The issue is enclosure. Perhaps it’s occurred to you already, but plywood, nailed to studs 16 i.o.c, just wasn’t gonna cut it for this one. They used shotcrete (Among other things, such as Zahner’s ZEPPS system).
Yep, shotcrete. Nozzle sprayed concrete, which is applied to a steel mesh ‘canvas’. The main steel structure has affixed to it, secondary studs. These studs are the thermal isolation and scaffolding for the enclosing layer of shotcrete. This layer of shotcrete, anywhere from 2-8 inches in thickness, acts in the same capacity as plywood does in conventional residential projects. This is the layer which makes the building ‘real’ and that to which exterior cladding is fixed. So there it is. For all you who make curved buildings: consider shotcrete and all the sudden, the generic, white rendered walls aren’t so impossible to realize.








