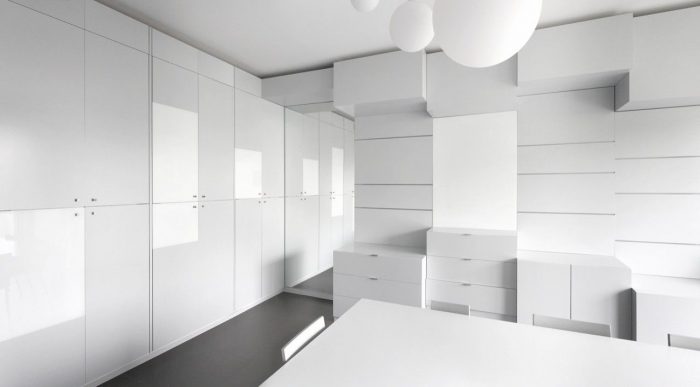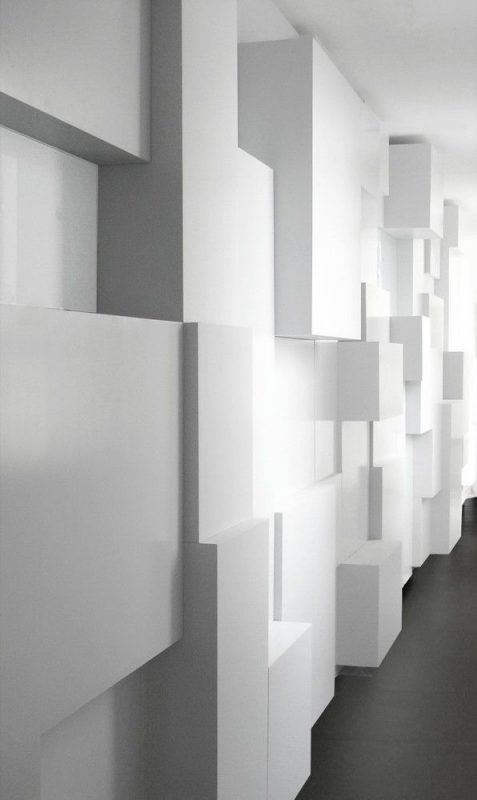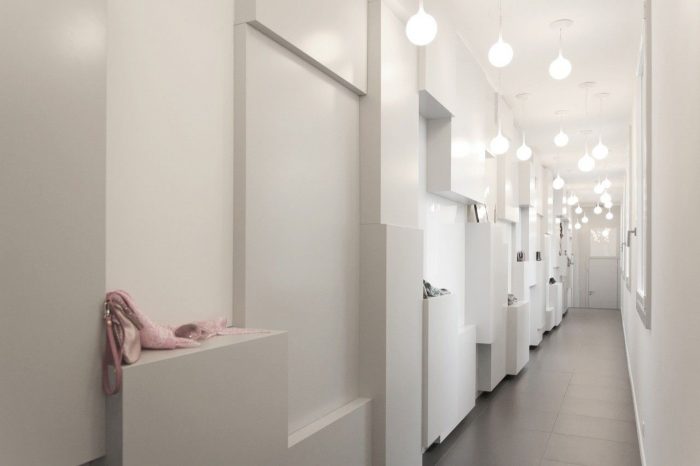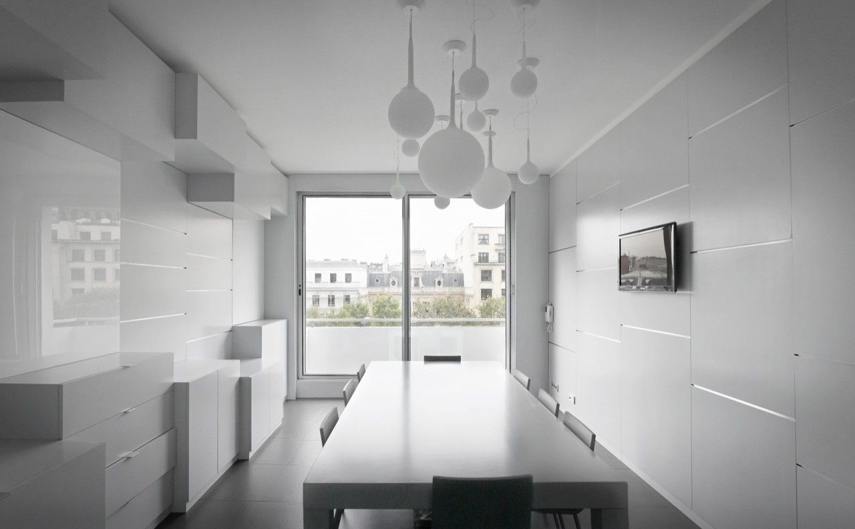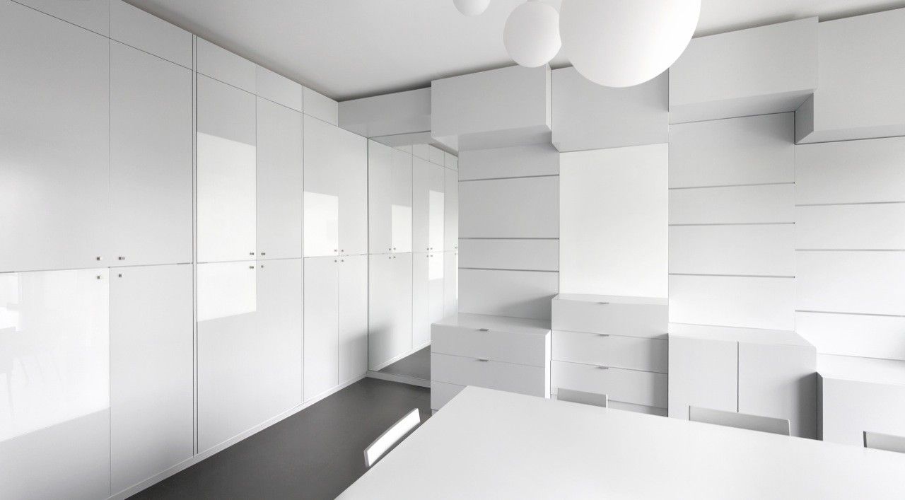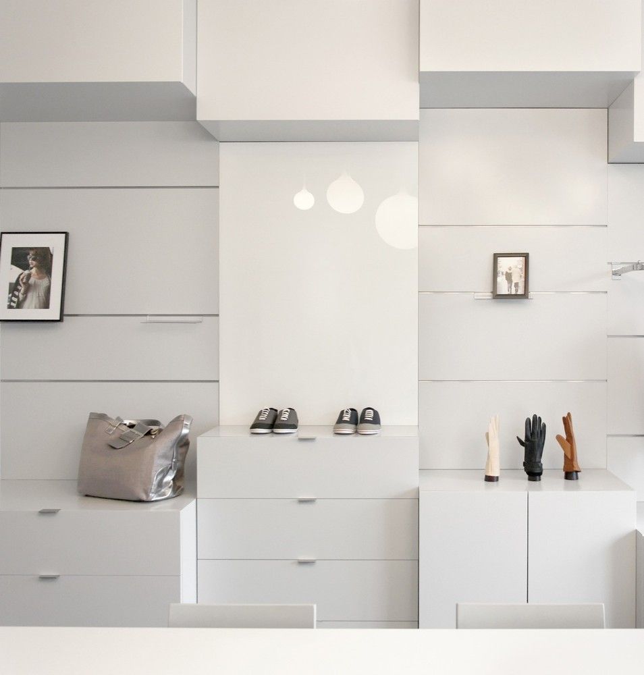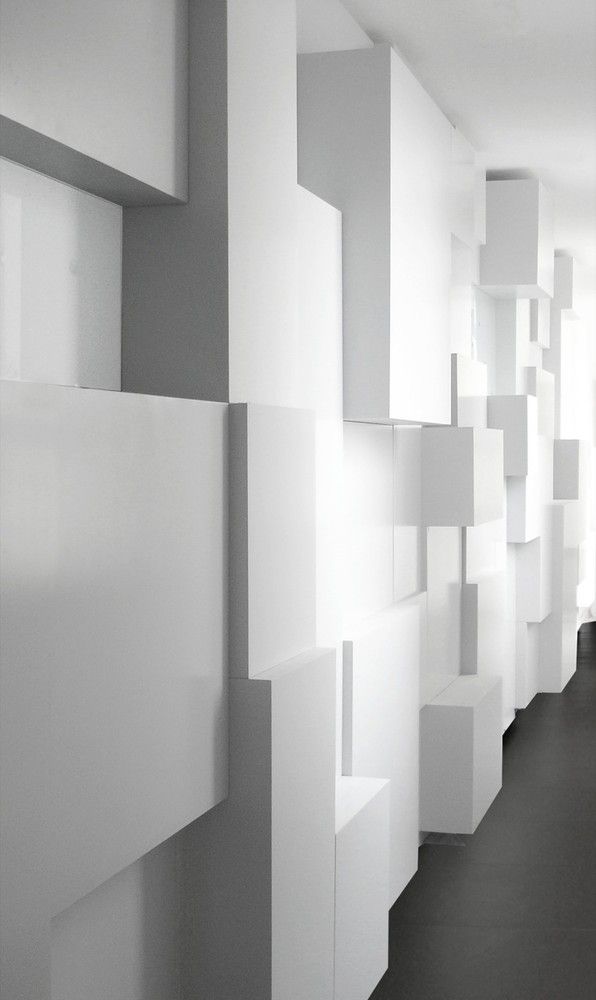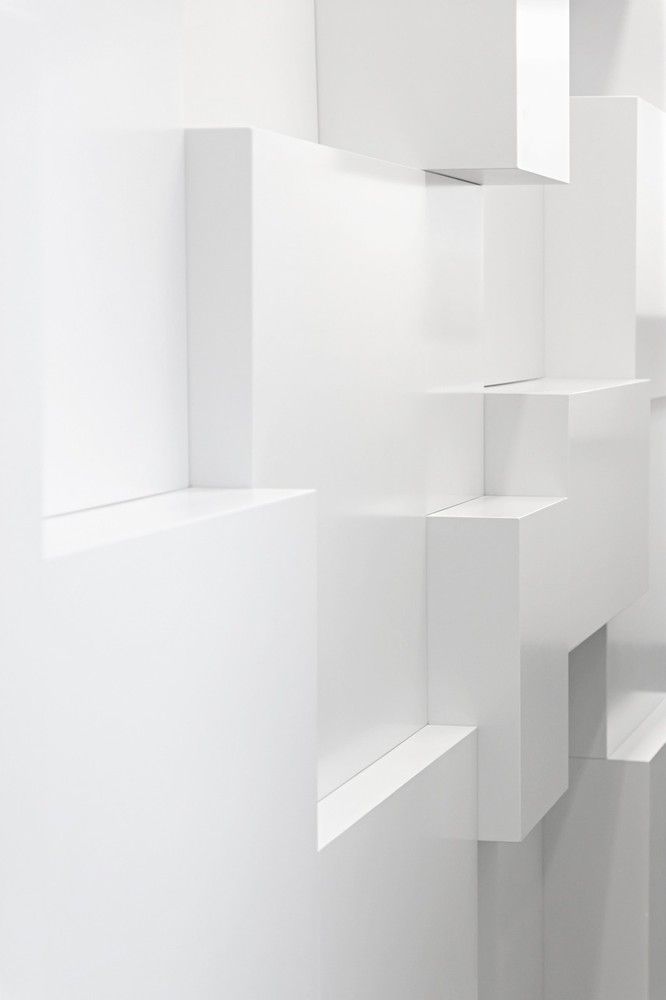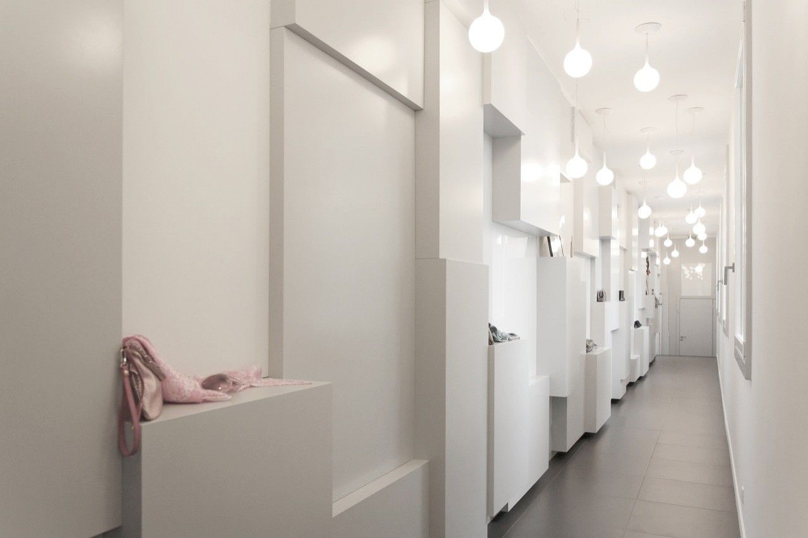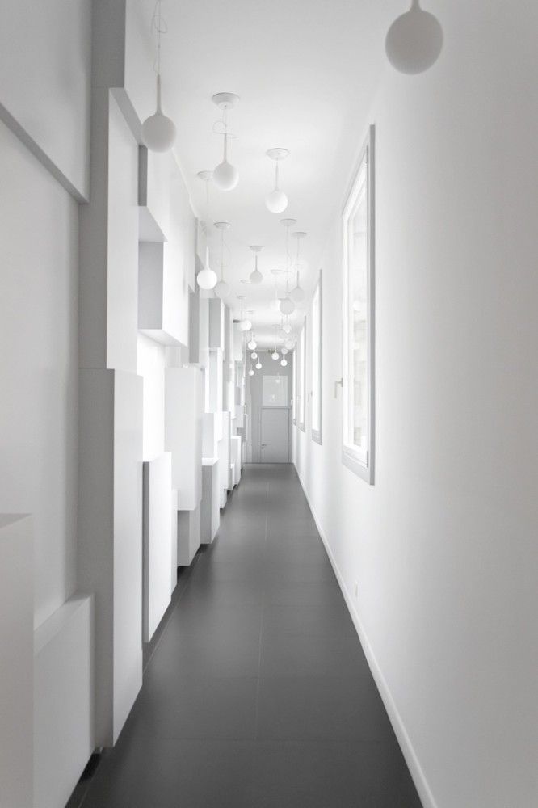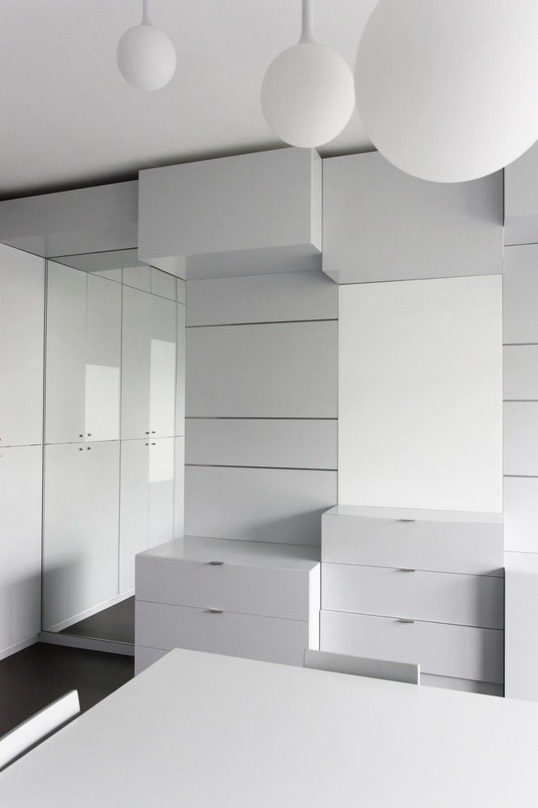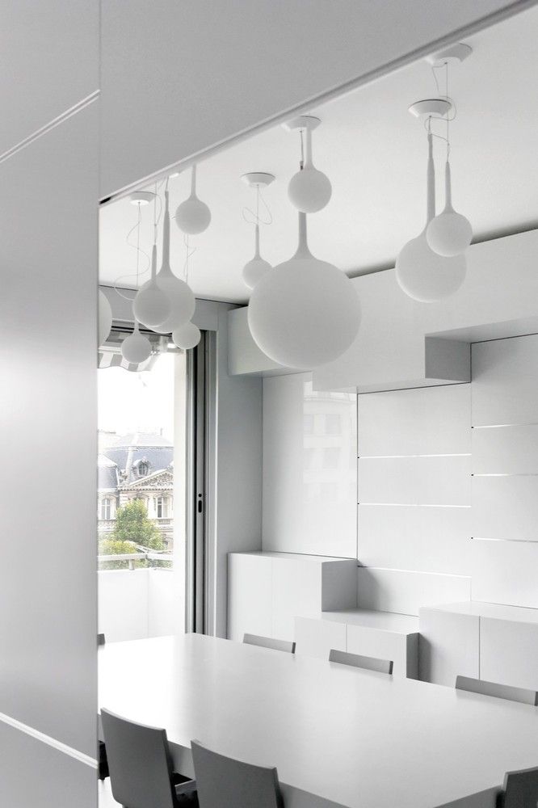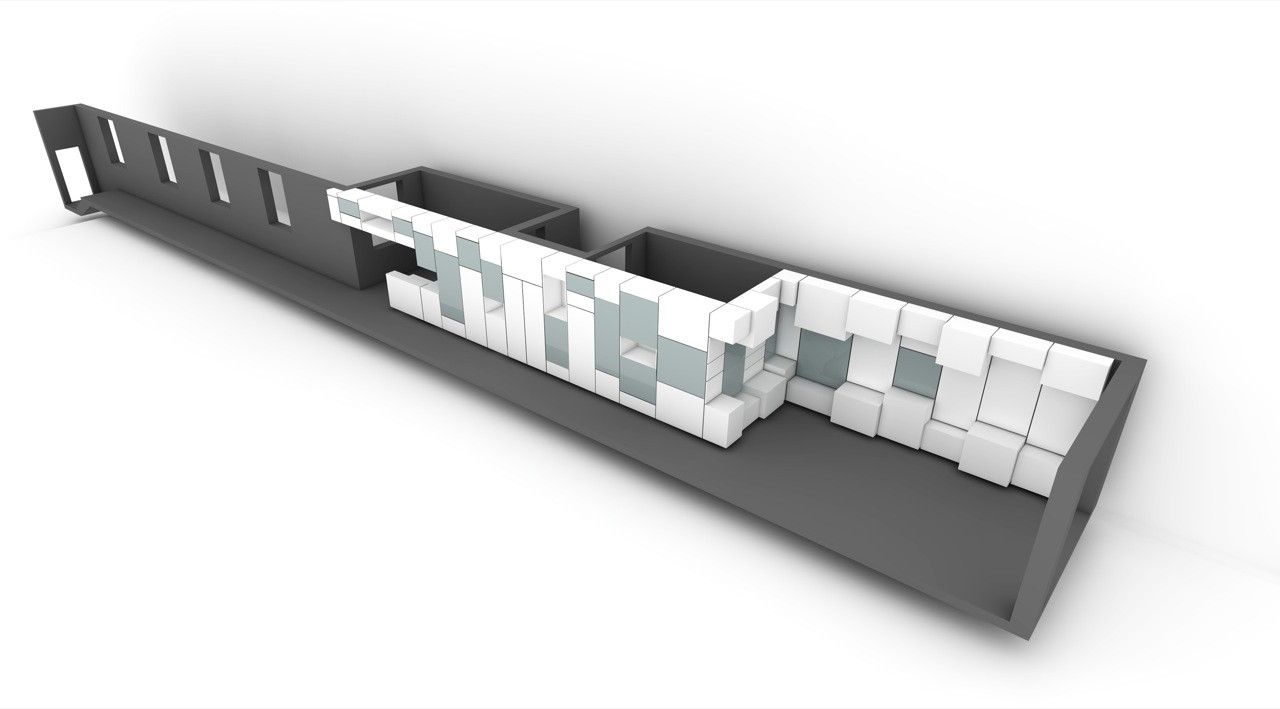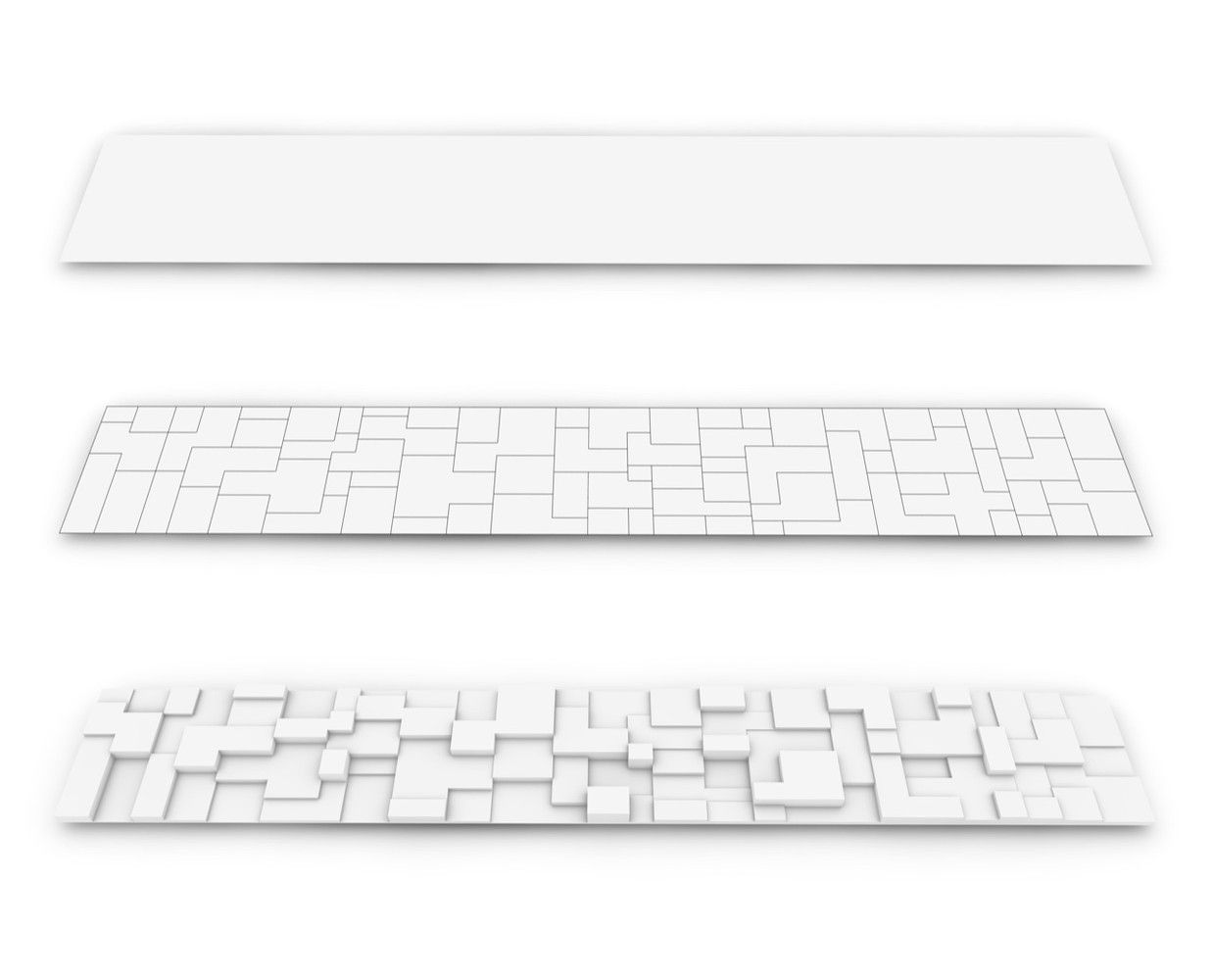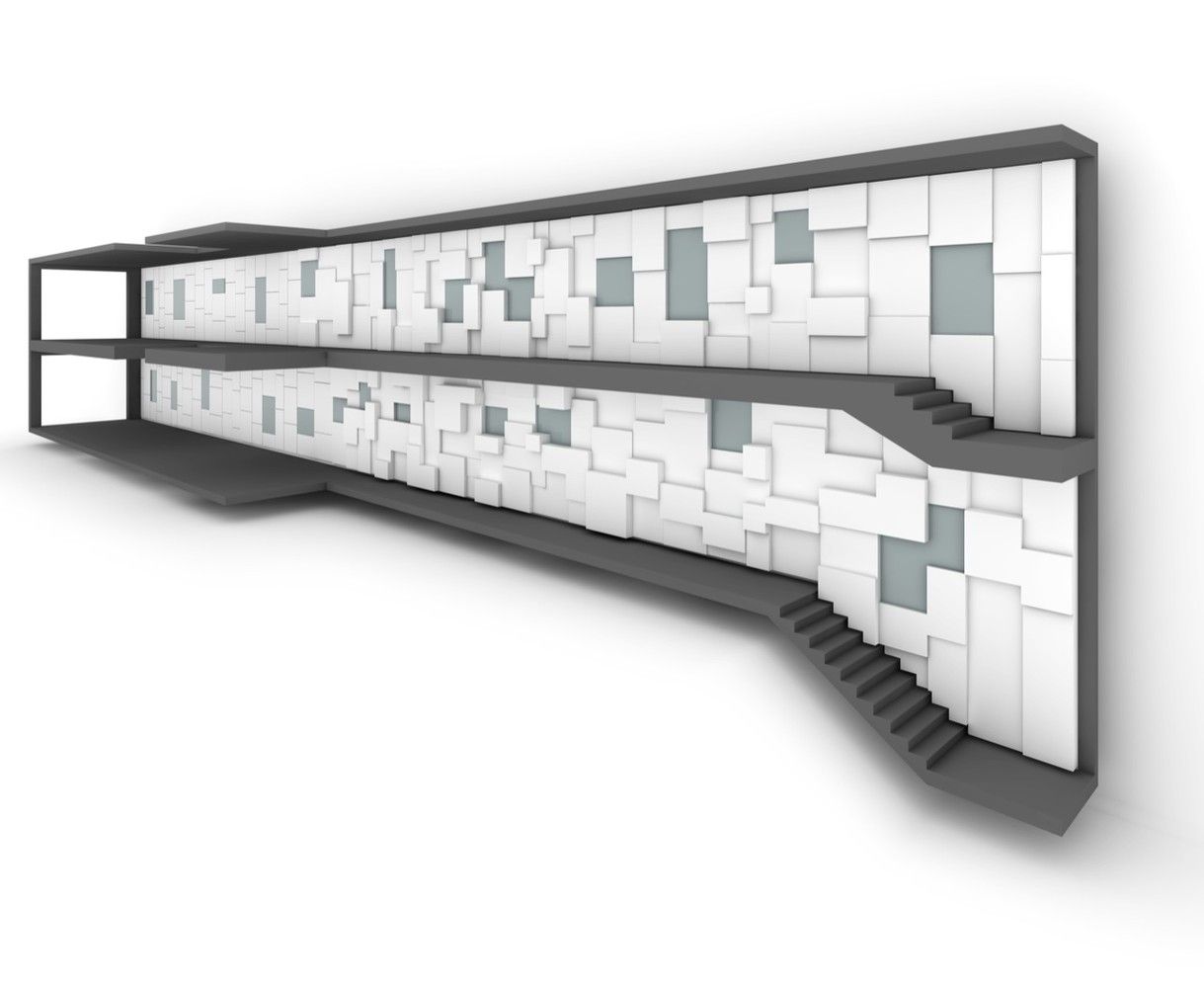Two 115 ft corridors- one over the other- already in existence on the Avenue des Champs-Elysees in Paris, France were converted by Pascal Grasso Architectures to become a showroom gallery for the exhibition of clothing and fashion accessories, with office space to support such spaces.
The corridors’ length was utilized through the transformation of one of the long-running walls. Volumes project out and recede back to create nooks and shelves for dramatic exhibition against a stark white ‘canvas’.
These wall variations continue into the office areas and take on the identities of drawers and cabinets for the storage for supplies.
Courtesy of © Pascal Grasso Architectures
Courtesy of © Pascal Grasso Architectures
Courtesy of © Pascal Grasso Architectures
Courtesy of © Pascal Grasso Architectures
Courtesy of © Pascal Grasso Architectures
Courtesy of © Pascal Grasso Architectures
Courtesy of © Pascal Grasso Architectures
Courtesy of © Pascal Grasso Architectures
Courtesy of © Pascal Grasso Architectures
Diagram
Diagram
Diagram


