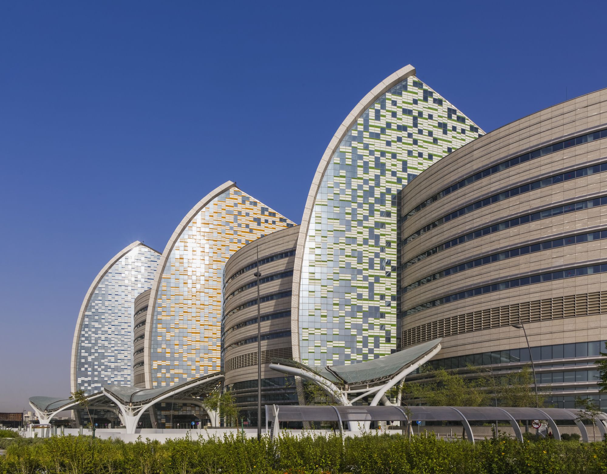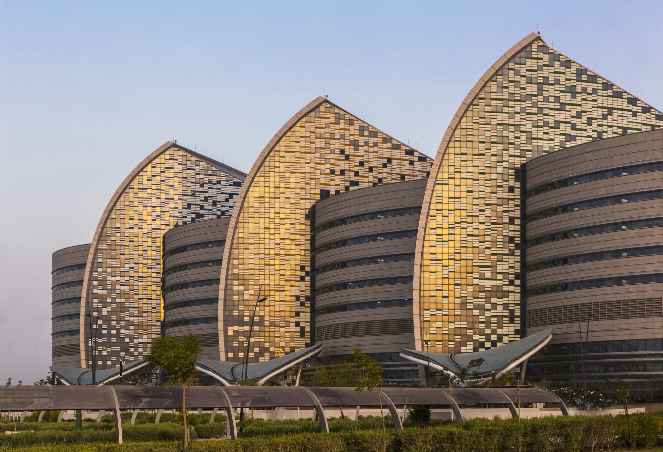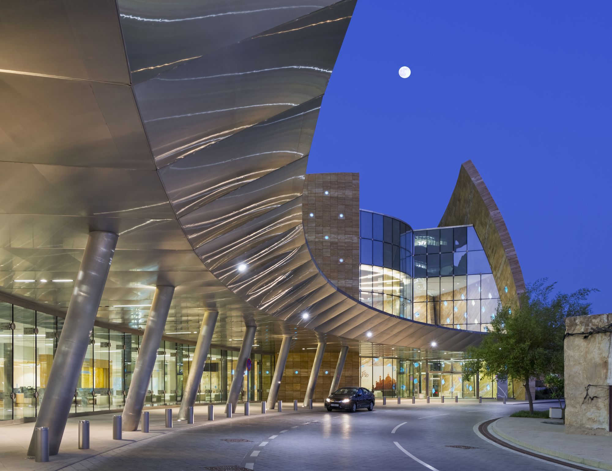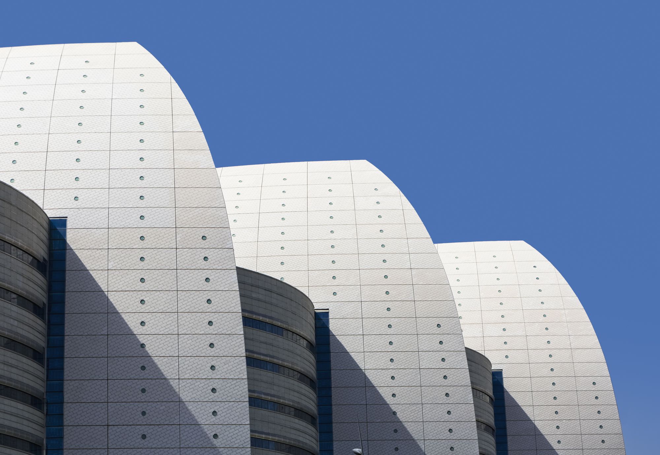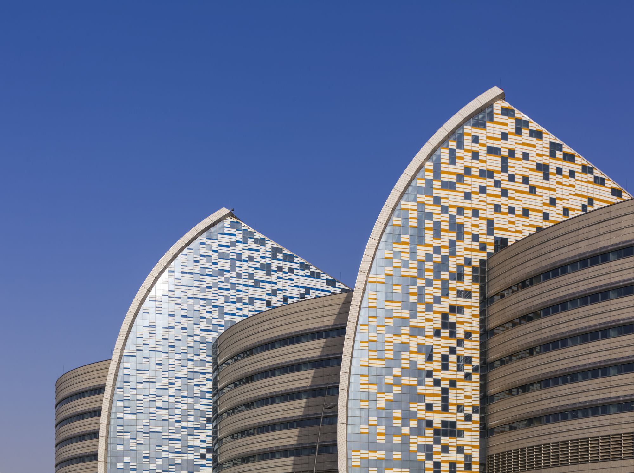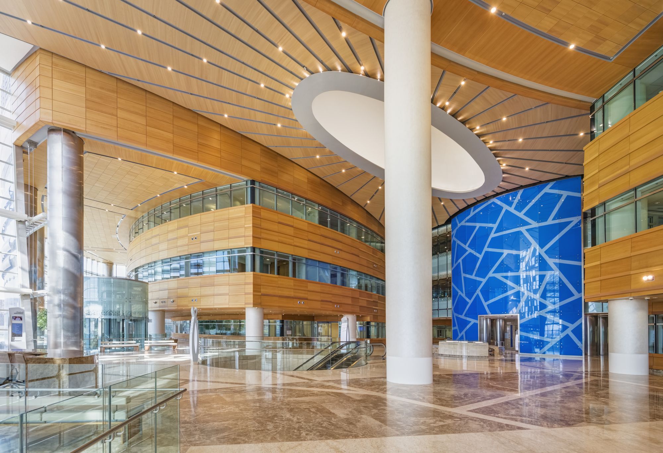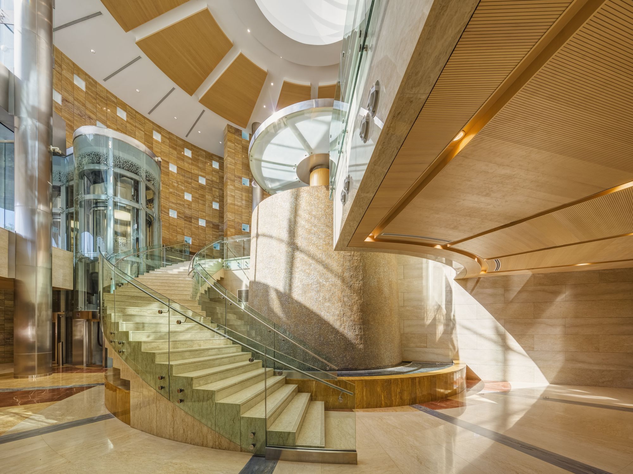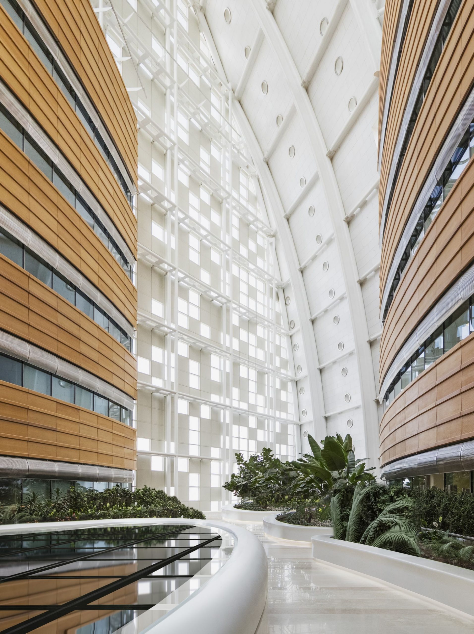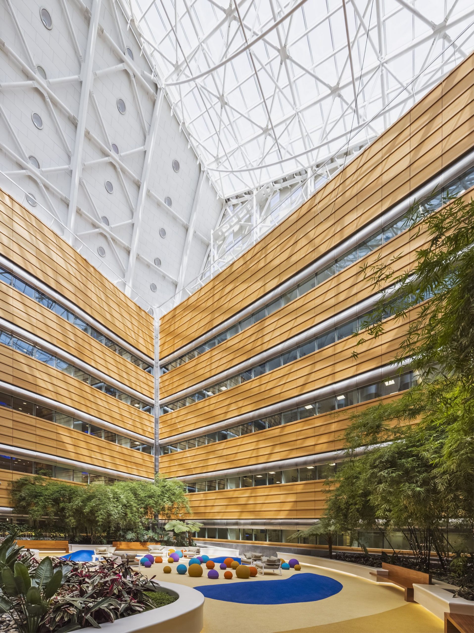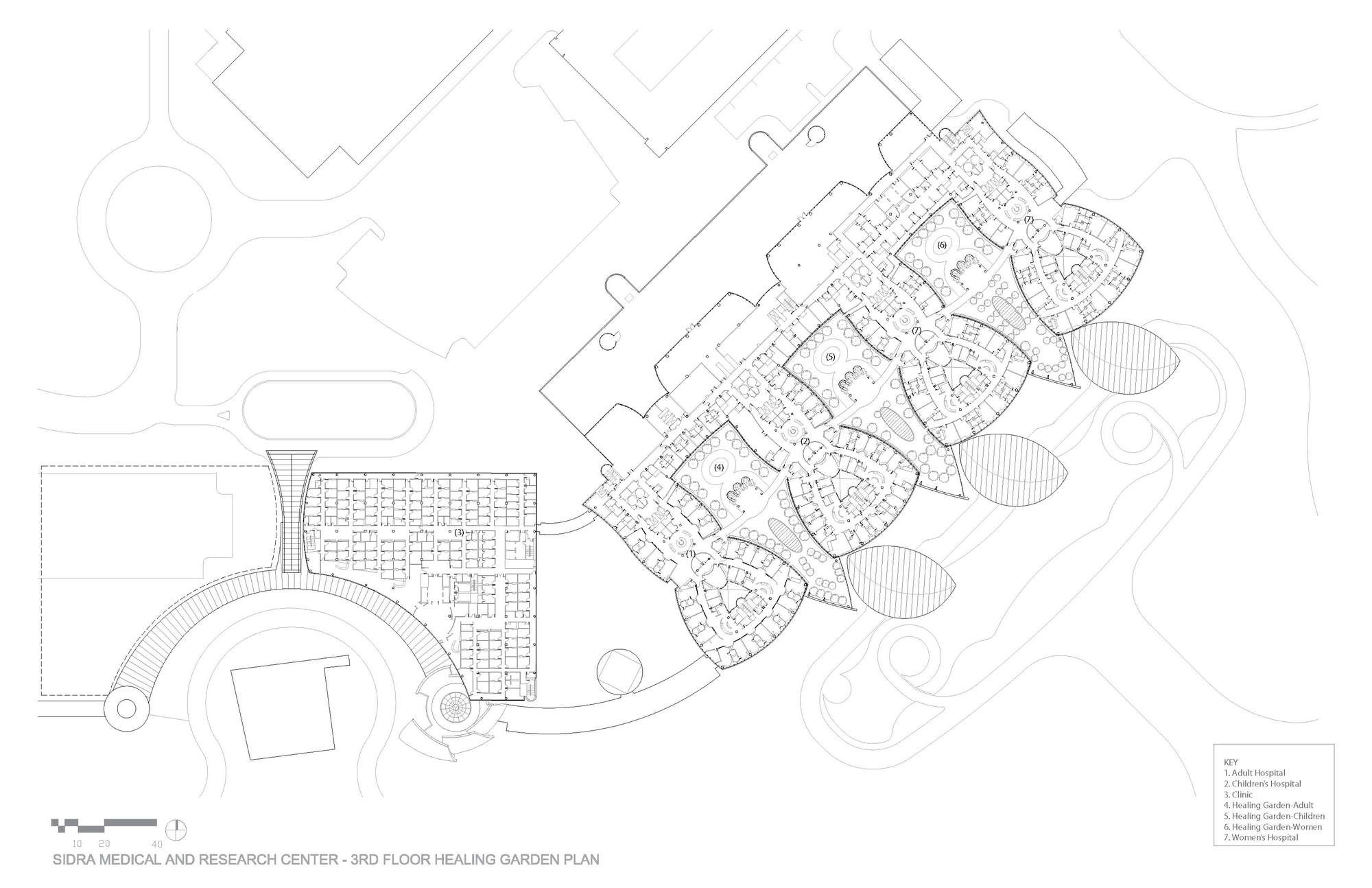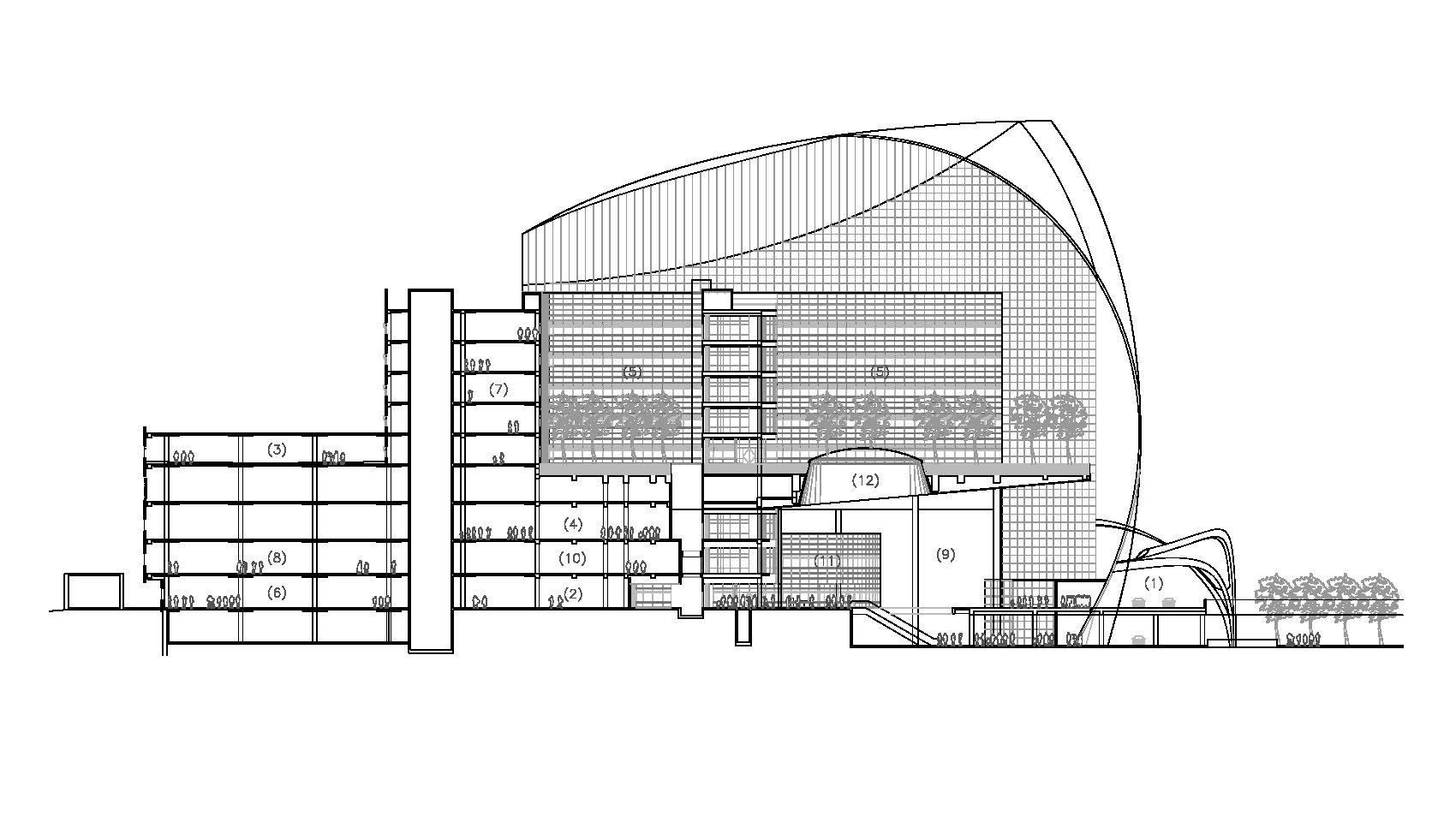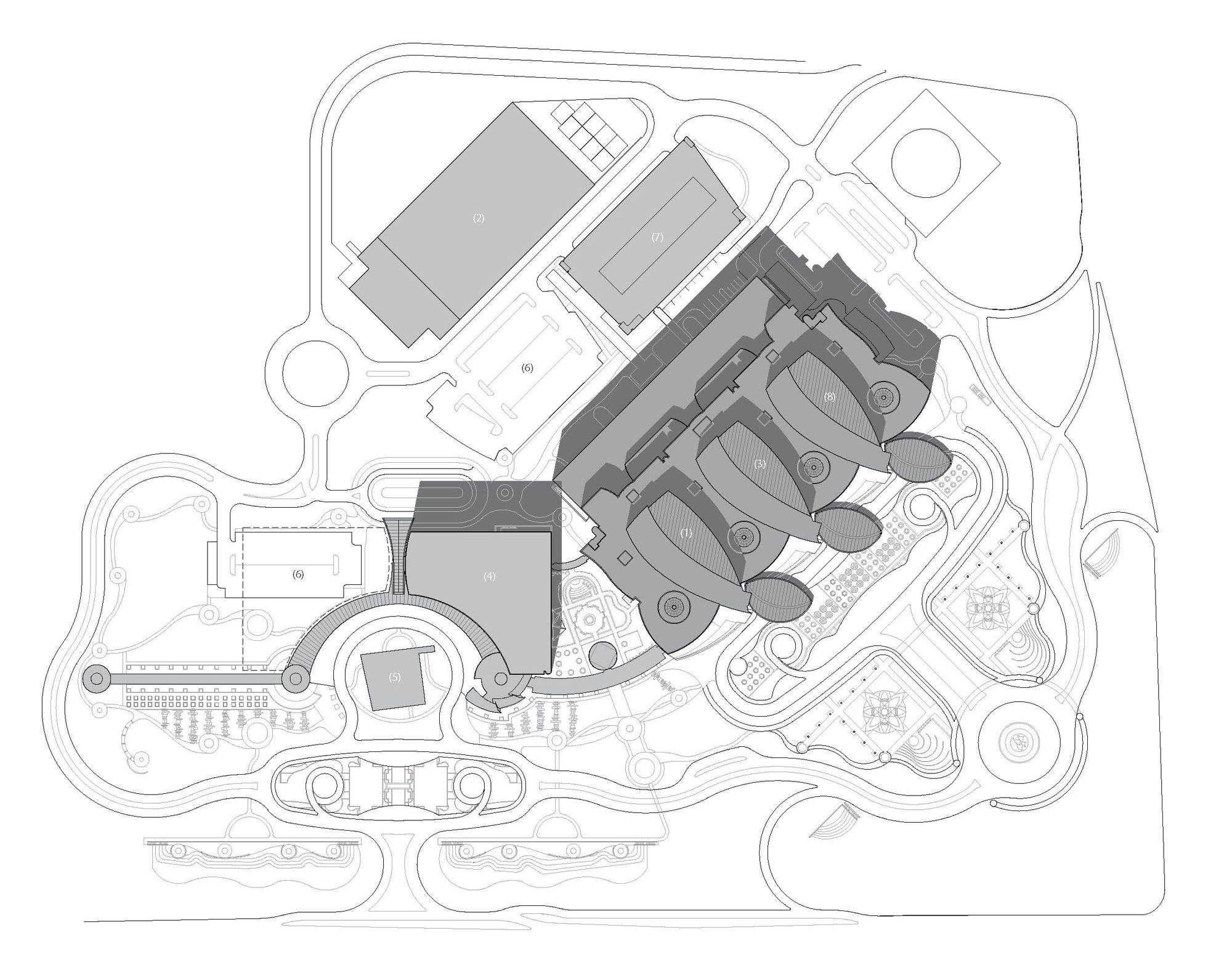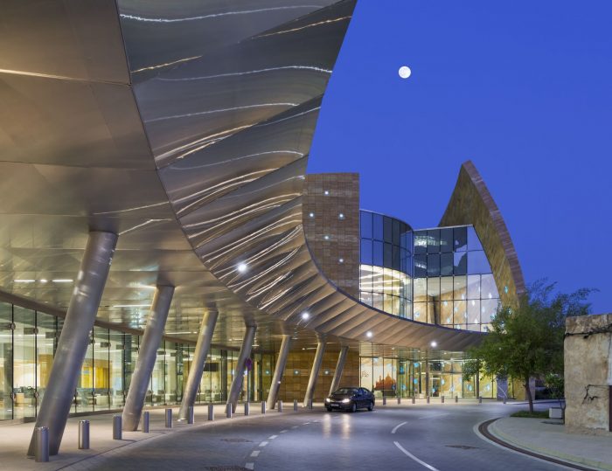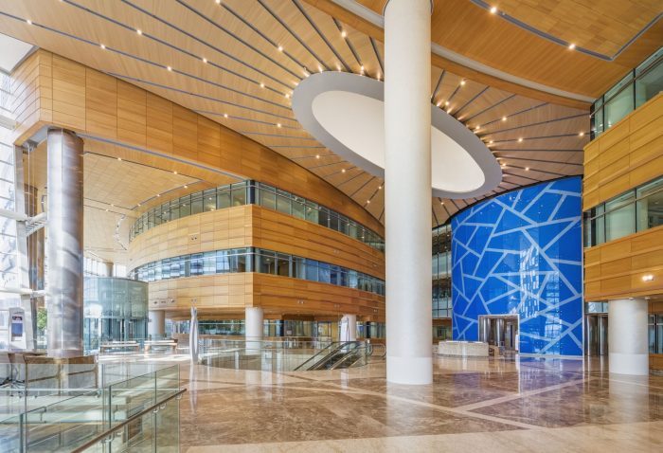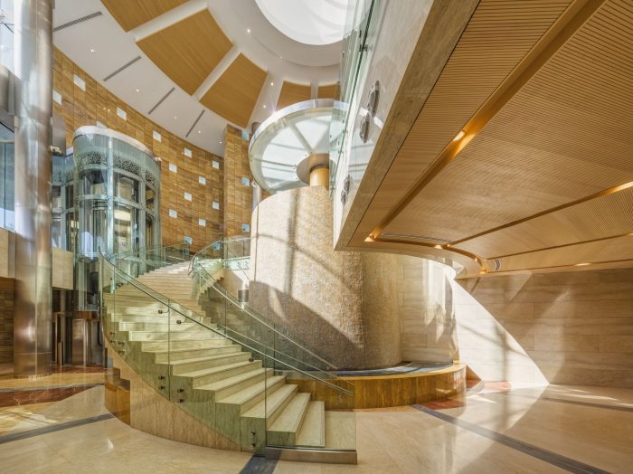Designed by Pelli Clarke Pelli Architects, Sidra Medicine is a world-class hospital and ambulatory care center offering state-of-the-art clinical services and biomedical research. This academic medical center is part of the Qatar Foundation’s Education City campus, which hosts branches of American universities.The 380-bed hospital has dedicated divisions for children’s health, women’s health, and adult acute care. The identity of each specialty hospital is articulated by a sweeping, sail-like atrium form with dedicated drop-off and entrance zones from both street level and underground parking level. Natural materials, including wood, granite, and marble, are used throughout the lobby and public spaces to create a warm and welcoming environment.
The inpatient rooms for each hospital are organized around three healing garden atria. Glass-enclosed elevator lobbies overlook the lobby atrium and healing garden atrium, orienting visitors and patients within the building. The atria are clad in ceramic tile, enamel-coated metal panels, and high-performance glass with stainless steel accents and sunshades, utilizing a variety of measures to filter and soften the strong sunlight.
The 37,160-square meter (400,000-square-foot) Ambulatory Care Clinic frames a historic house, preserving the heritage of Qatar’s built environment. Directly tied to the main hospital by bridges on three levels, the clinic building also connects back to the Weill Cornell Medical College, providing a direct link between education and practice. The center is also planned to include translational research facilities and a central services plant.
The complex will include structured above grade staff parking for 1,000 cars, and underground public parking for 1,000 cars. The design treats the parking garages as an important part of the public experience. Rather than a utilitarian transit zone, visitors parking their cars pass an engaging space with sculpted arch forms and an undulating ceiling plane. Projected future phases will accommodate the future underground walkway to Weill Cornell Medical College.
Project Info:
Architects: Pelli Clarke Pelli Architects
Location: Doha, Qatar
Lead Architect: Ellerbe Becket
Design Team: Cesar Pelli, Fred Clarke, Mark Shoemaker, Randy Volenec, Edward Dionne, Ashley Forde Rao
Area: 139000.0 m2
Project Year: 2017
Photographs: Jeff Goldberg/ESTO
Manufacturers: AGC, Terreal
Project Name: Sidra Medical and Research Center
