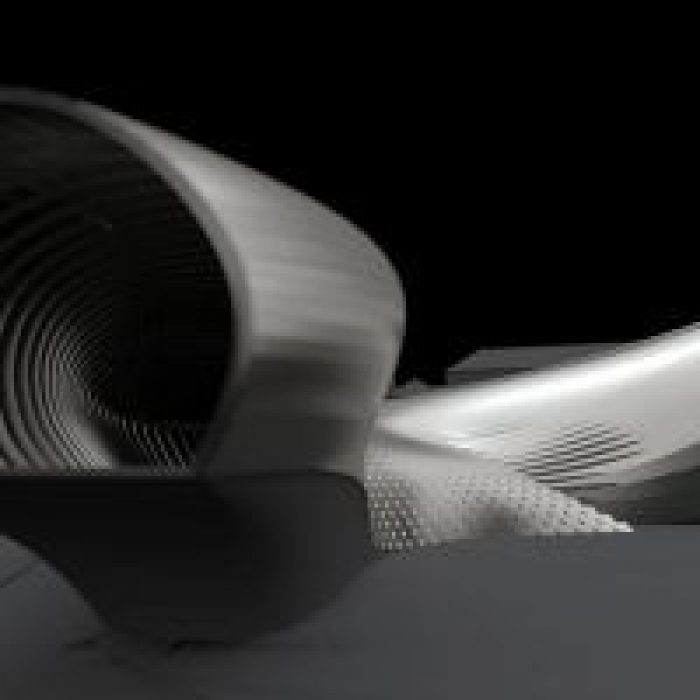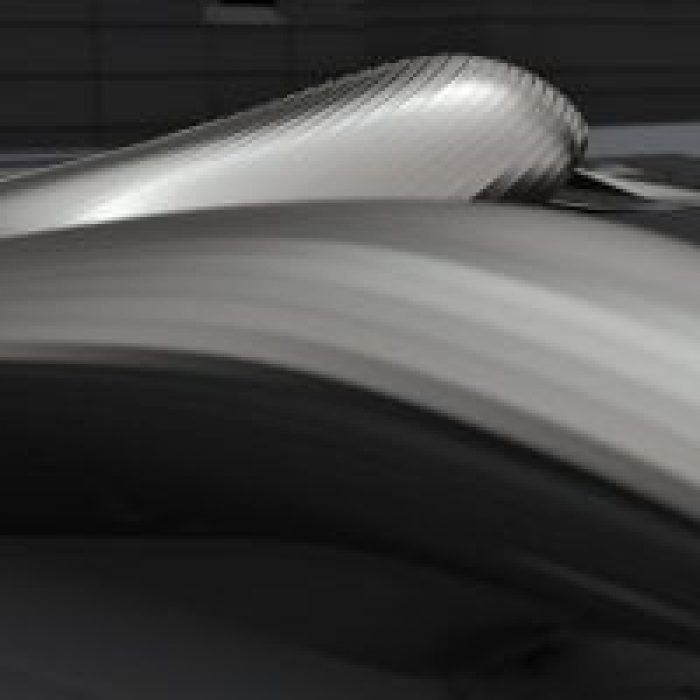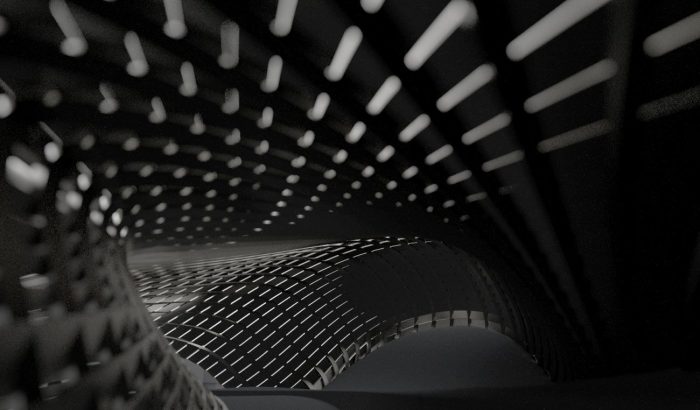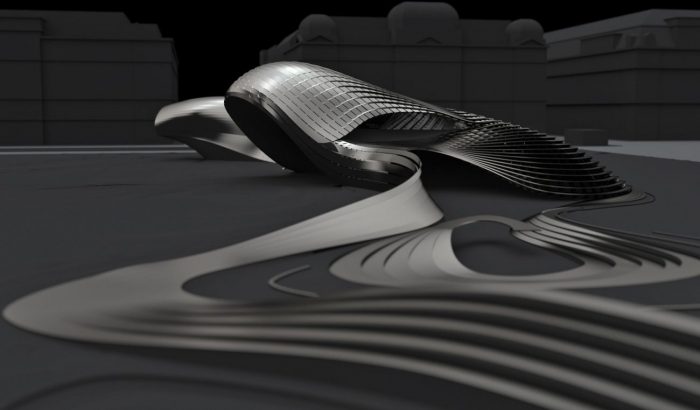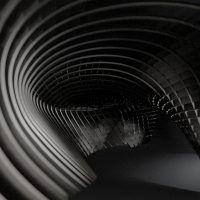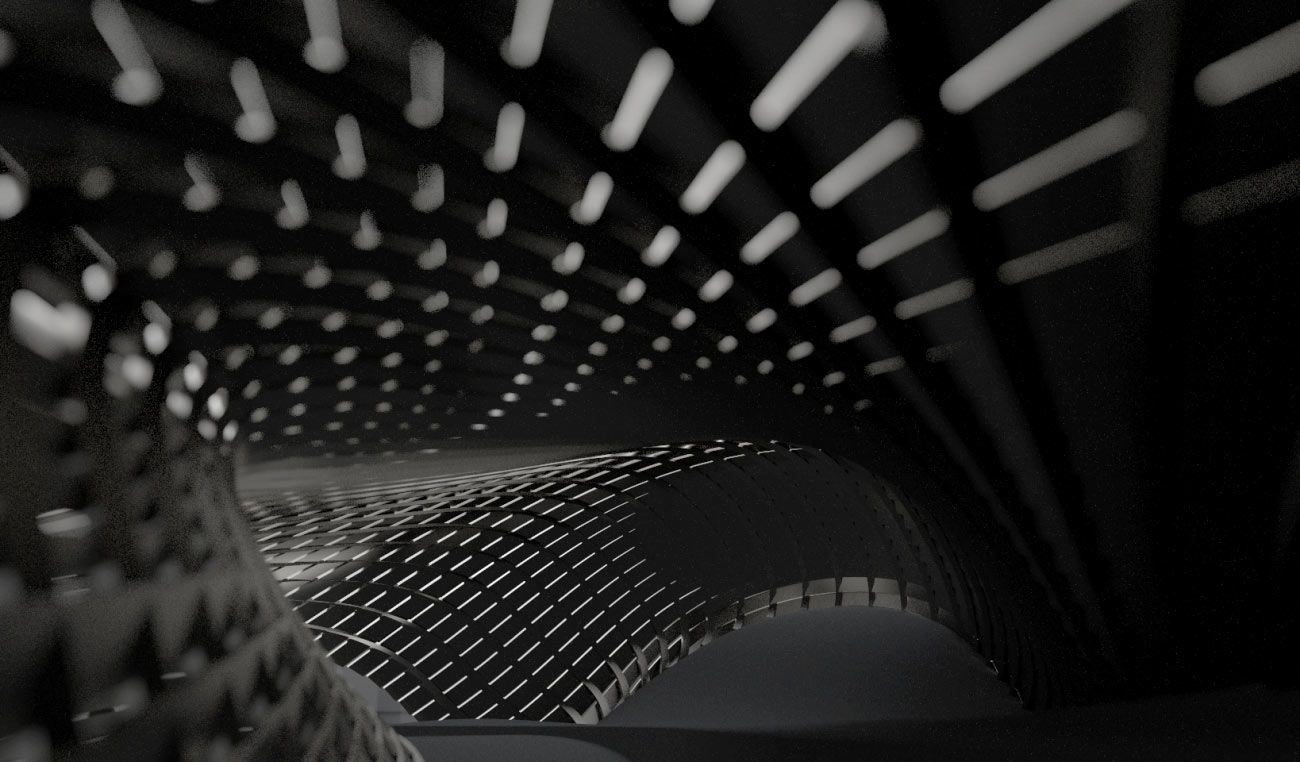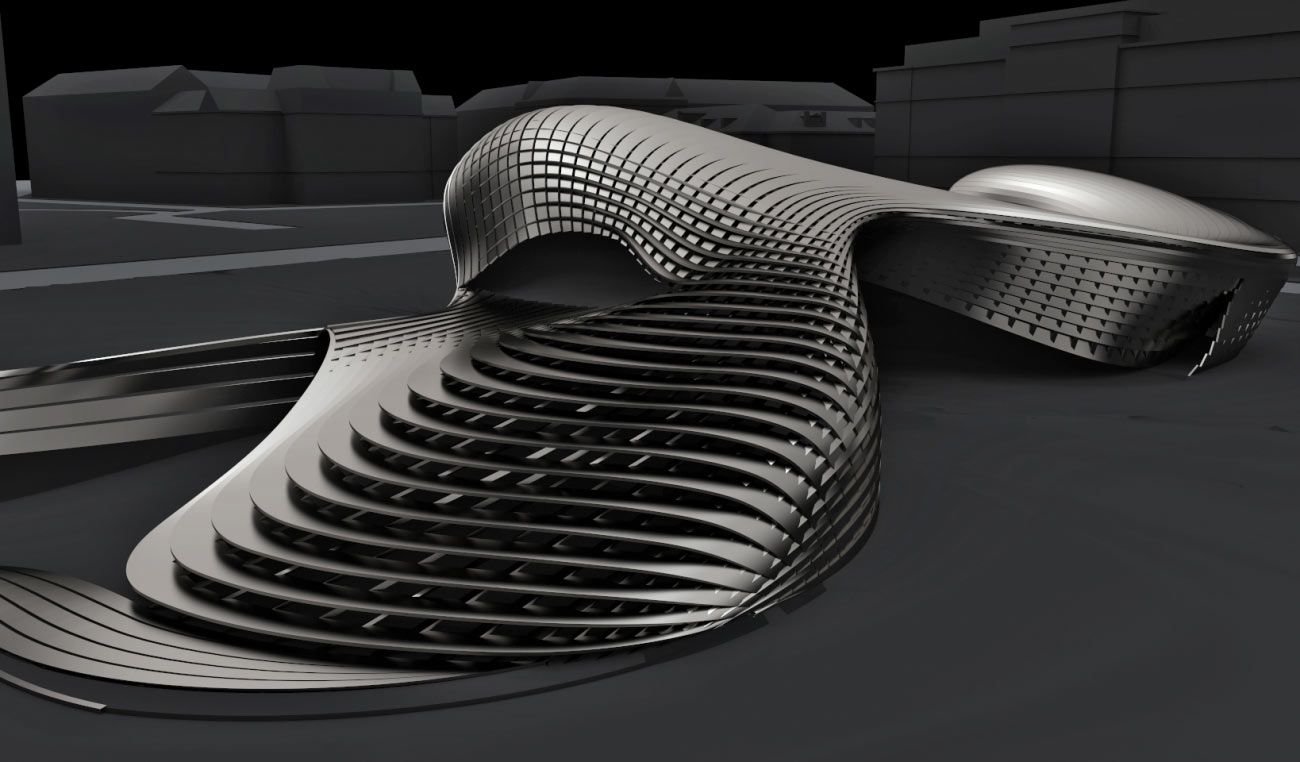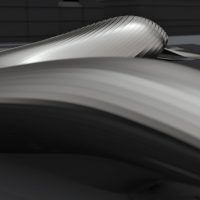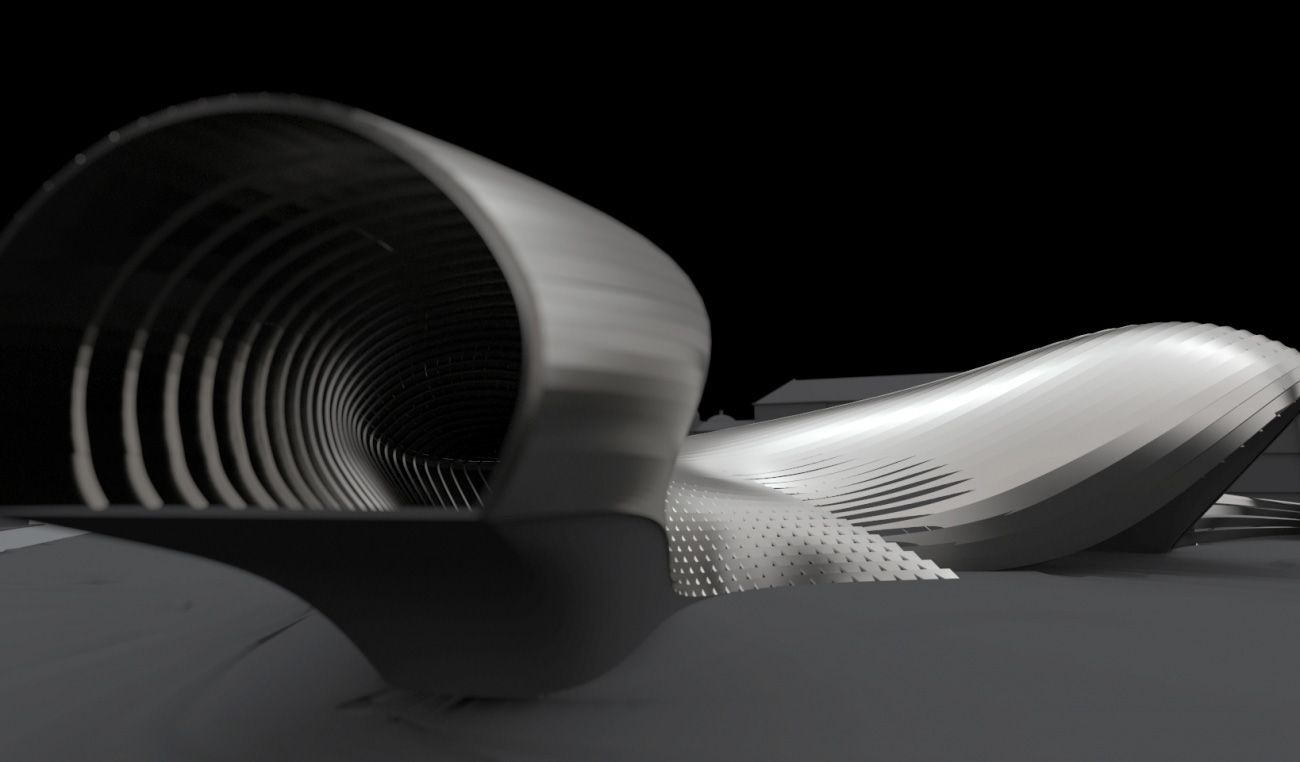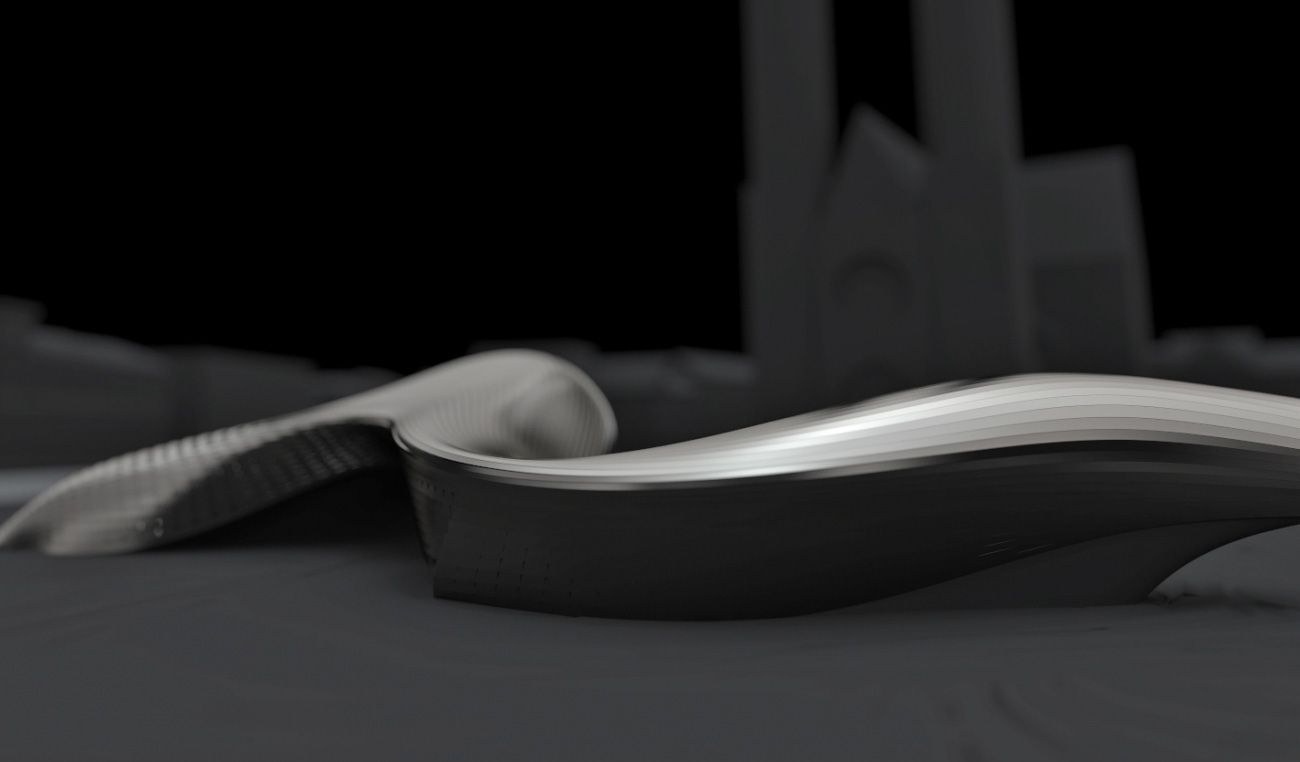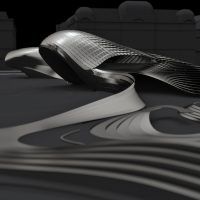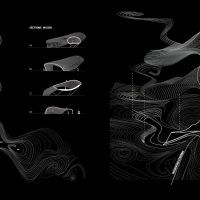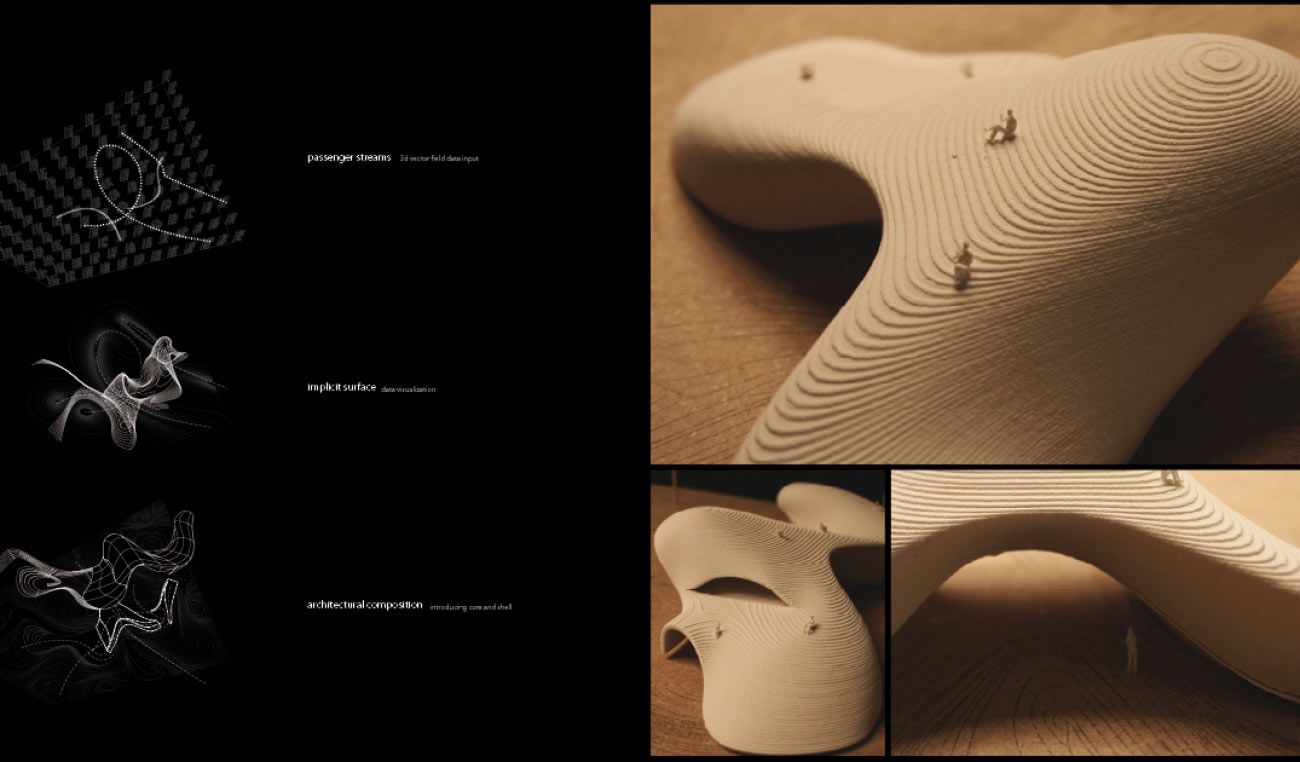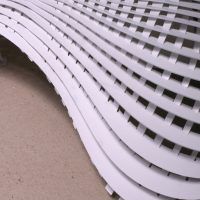Christoph Hermann prepared for Crossover Studio-Gehry Technologies Digital Project at University of applied arts Vienna-a pavilion for the Sigmund Freud park located in downtown Vienna. Being the park one of the main leisure areas of the city, the biggest problem the architect became to face was: to create a solid built element that was not a cut through the landscape a distorted fragment. The dilemma was how to mix the programmatic and spatial qualities of a pavilion with clear fluid space of the landscape.
The mission of the project was to design spaces parametrically setting up and reconfiguring themselves almost instantanealy, taking into account the variables of terrain and to design areas of interaction with nature (recreation area) with spaces that support the programmatic support functions of the pavilion without creating an element defined as a typical pavilion.
It’s shape is born of the interconnection system based on the ground, leaving it to construct the base and limits of the pavillion, parametricallyand by that way achieve an intricate of open and permeable spaces and through lines of force with adynamic communications system and fluidity.
The project is designed with the support from the software Gehry Technologies Digital Project a program of top strand in parametric and BIM software, which provided the architect the control over the project all the time aiming to manage its constant changes while allowing a concentration in terms of development of important parts of the project.
Courtesy of © Christoph Hermann
Courtesy of © Christoph Hermann
Courtesy of © Christoph Hermann
Courtesy of © Christoph Hermann
Courtesy of © Christoph Hermann
Courtesy of © Christoph Hermann
Courtesy of © Christoph Hermann
Courtesy of © Christoph Hermann
Courtesy of © Christoph Hermann
Courtesy of © Christoph Hermann
Courtesy of © Christoph Hermann


