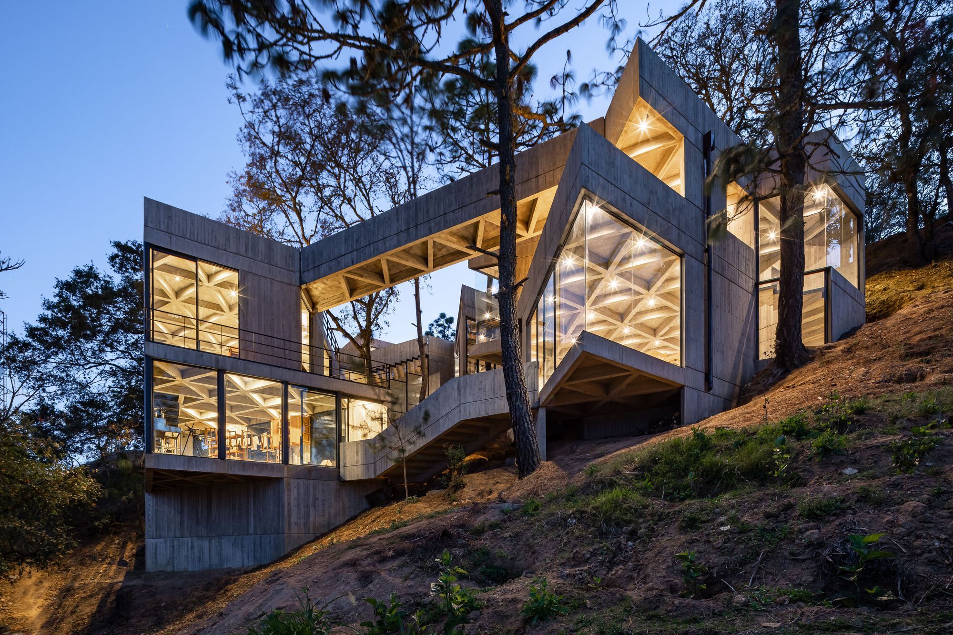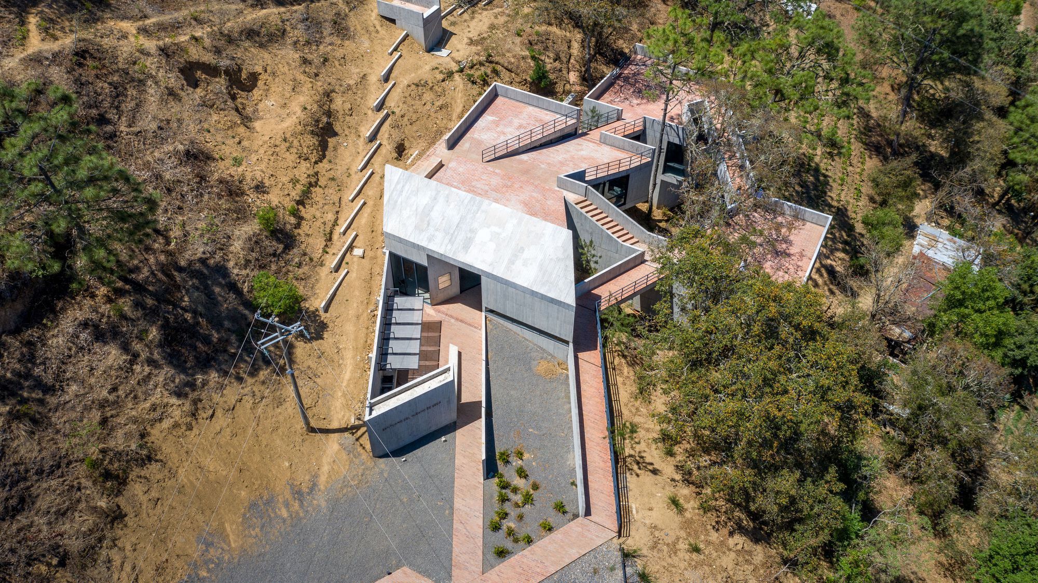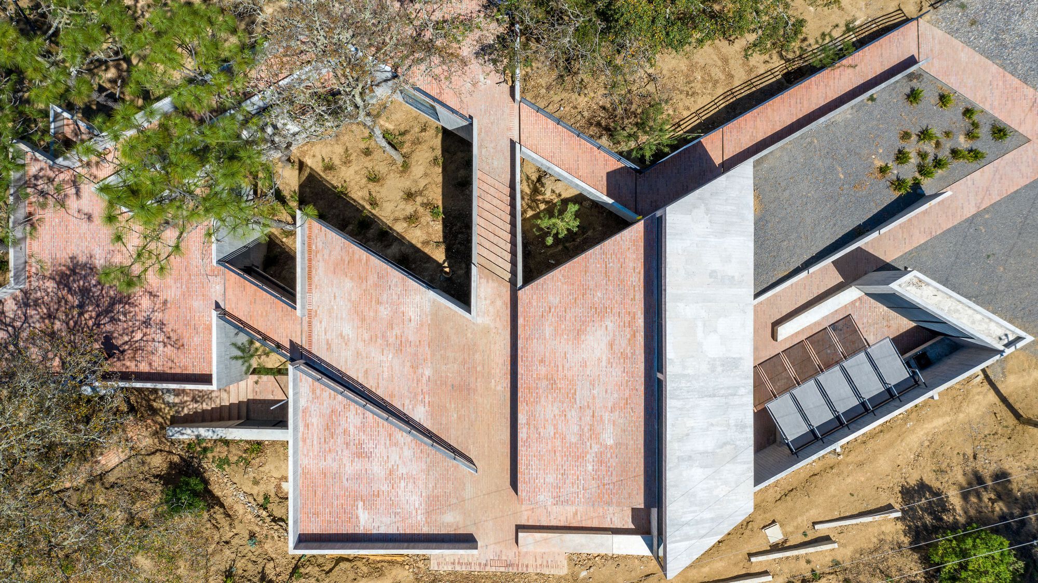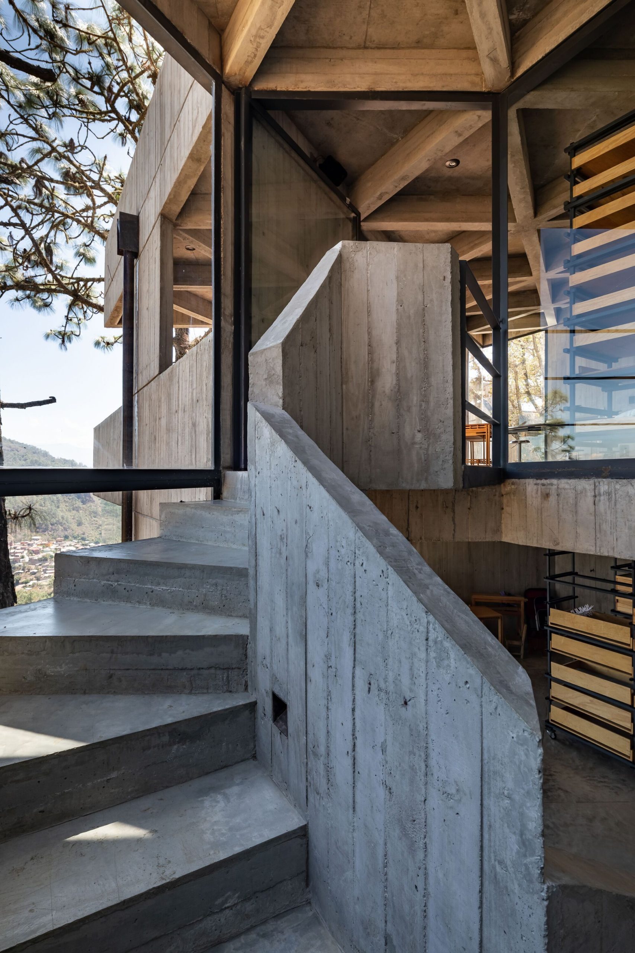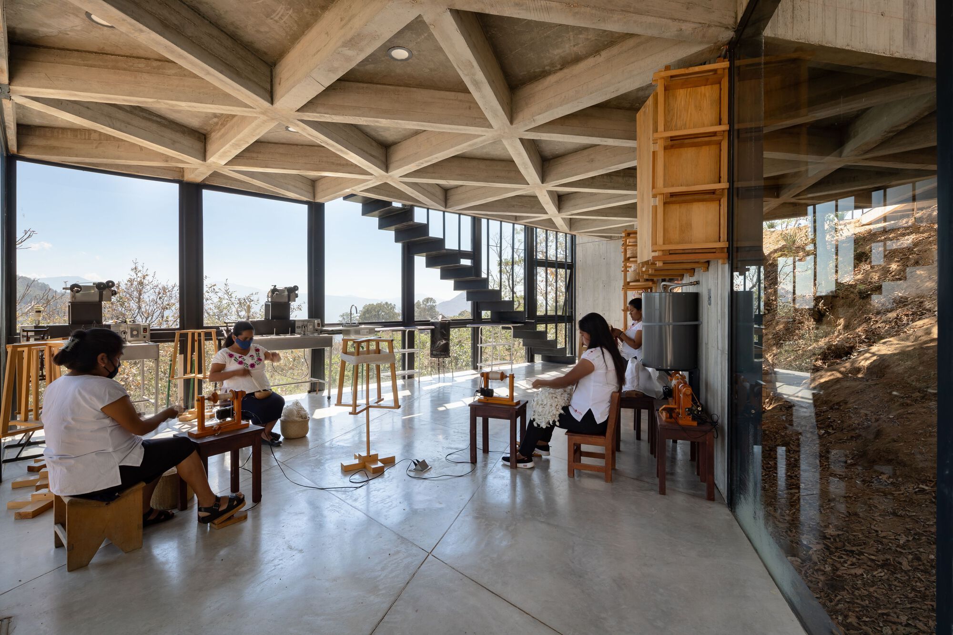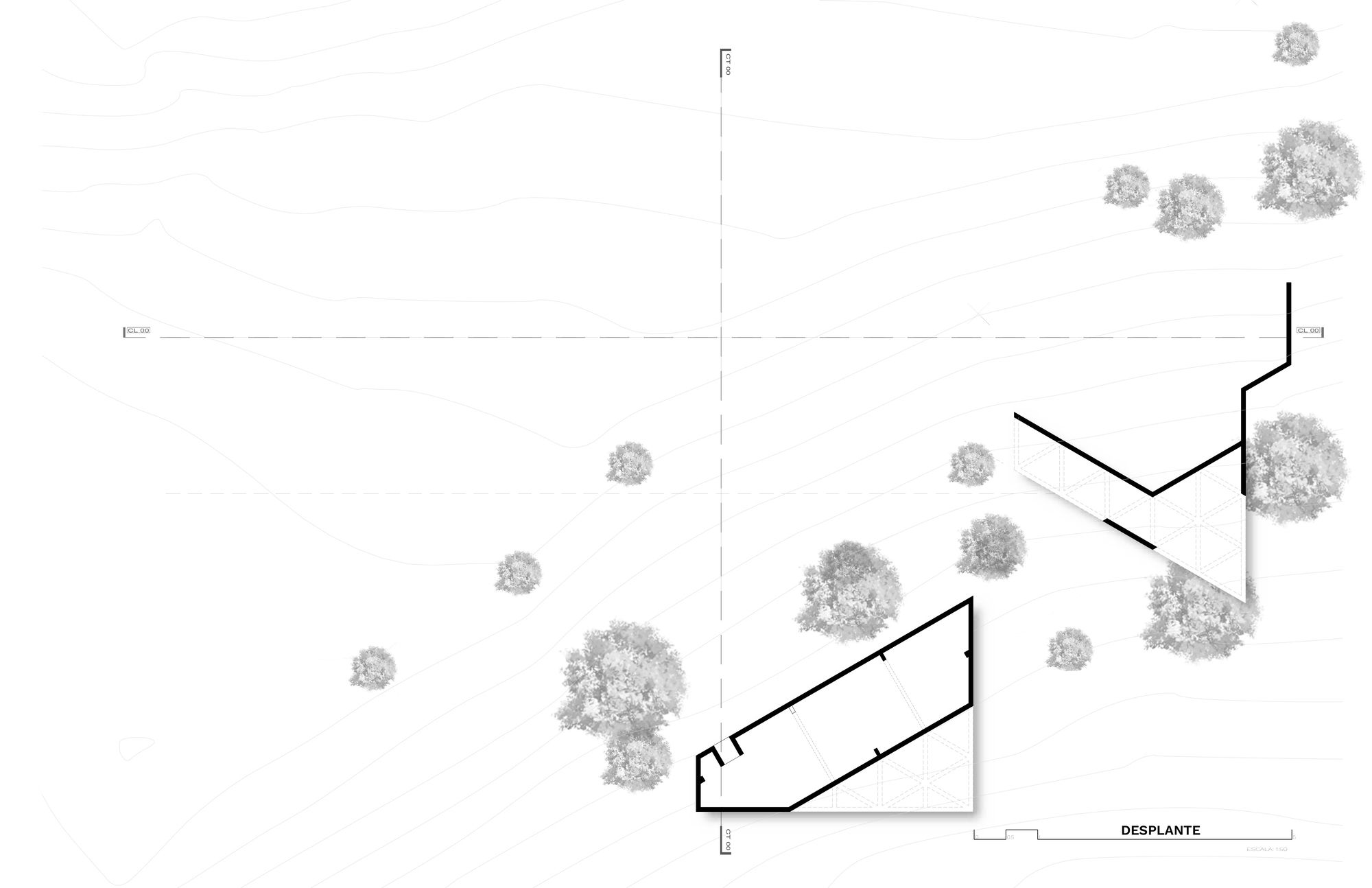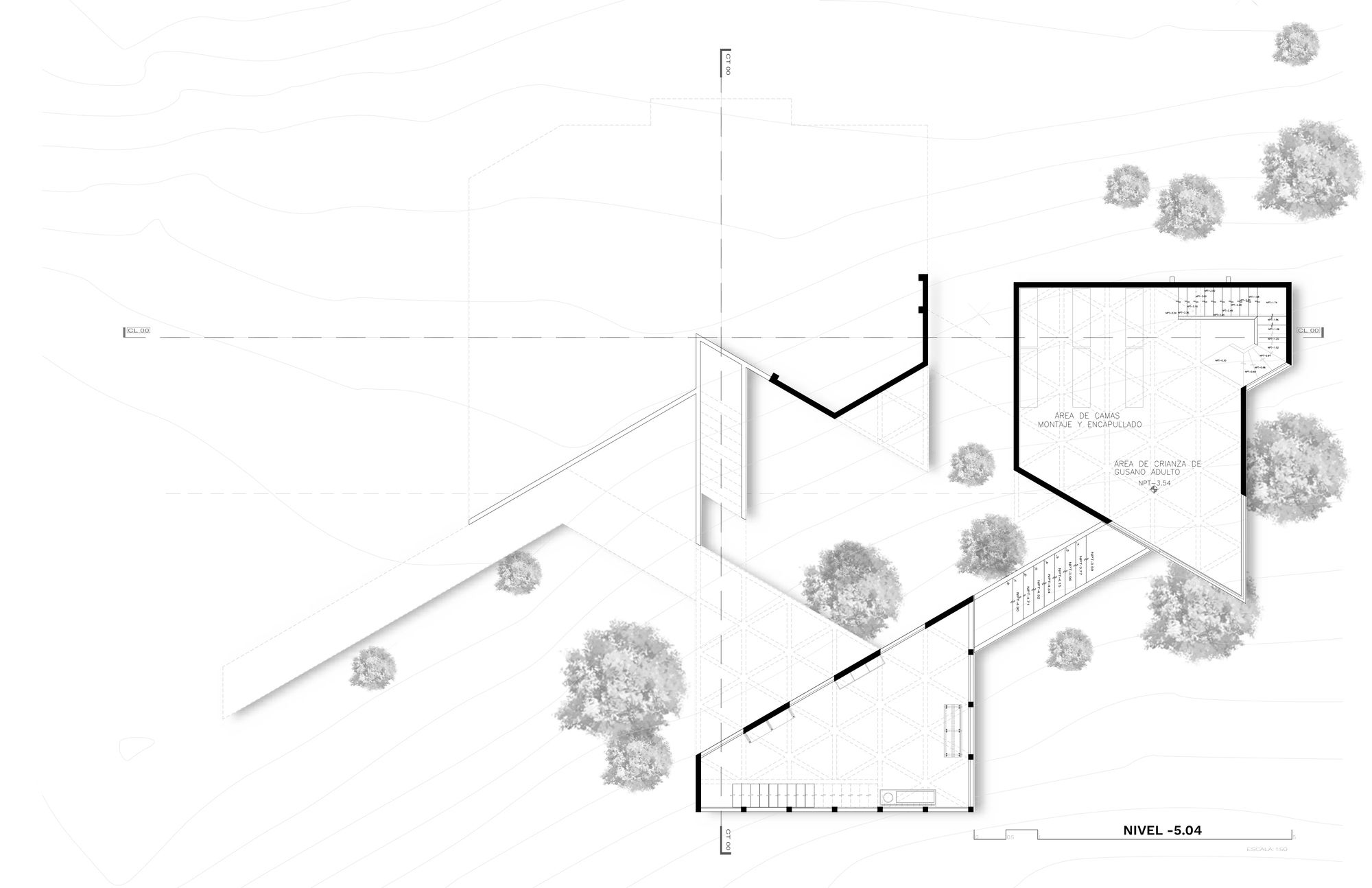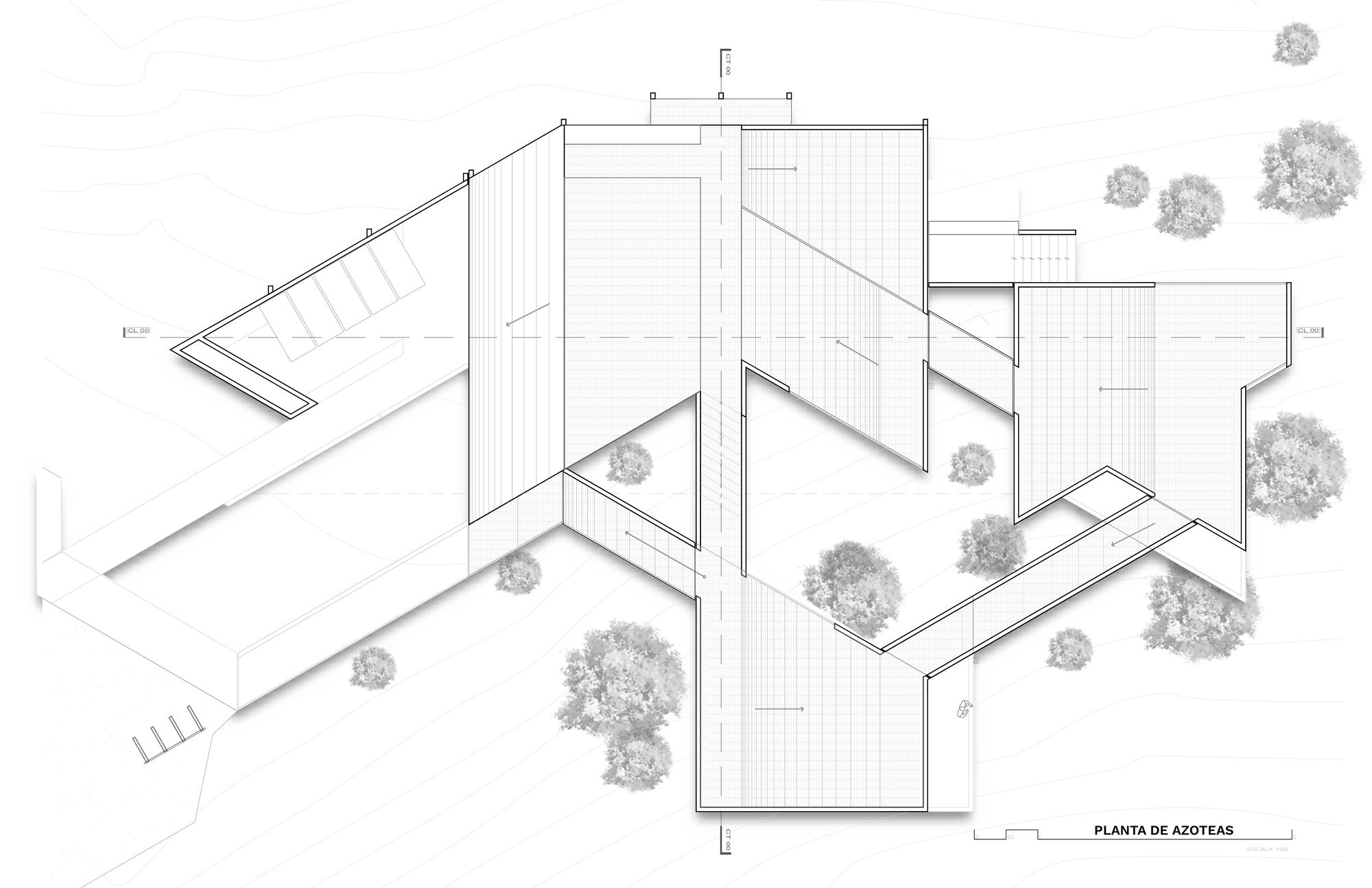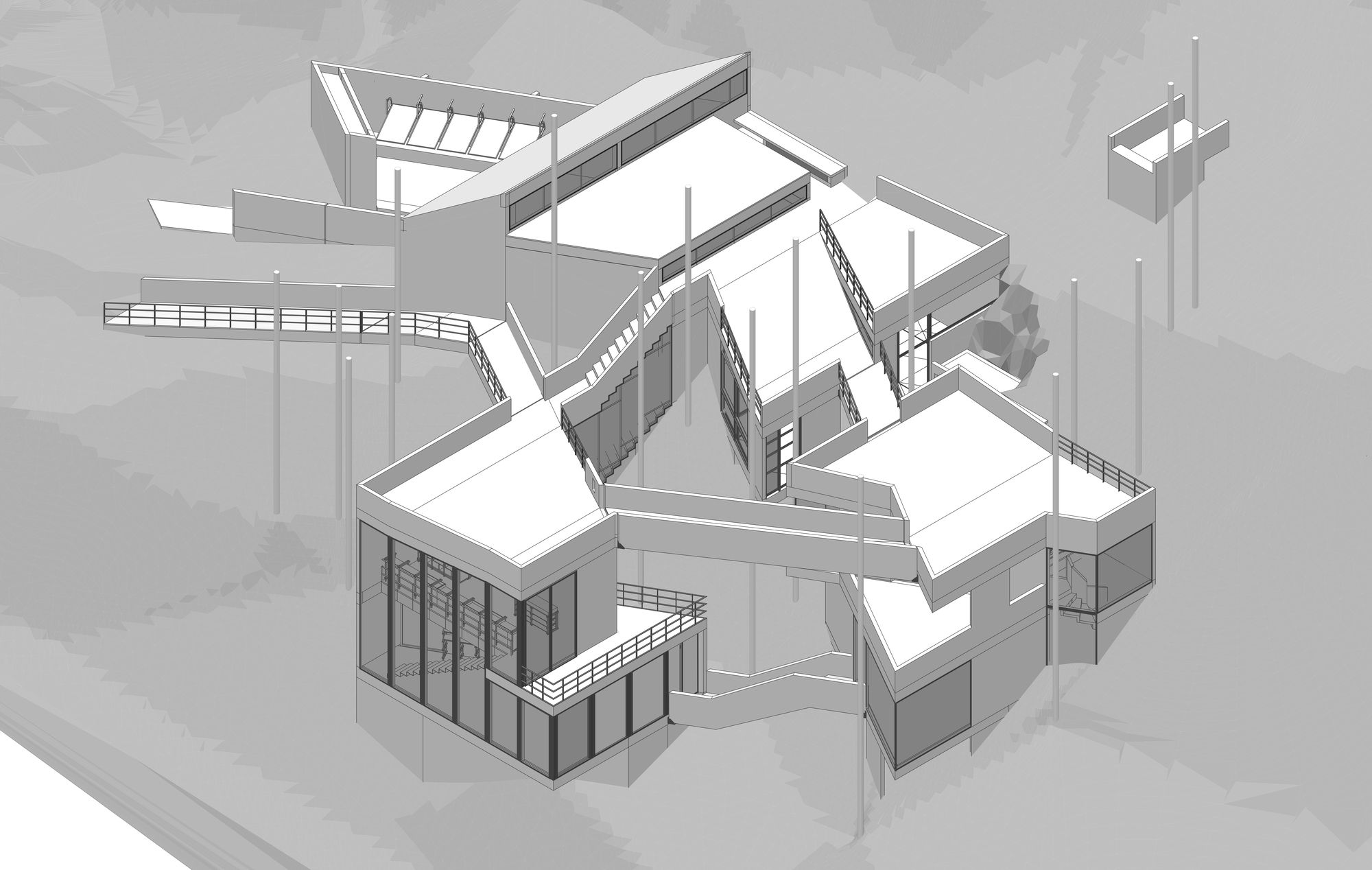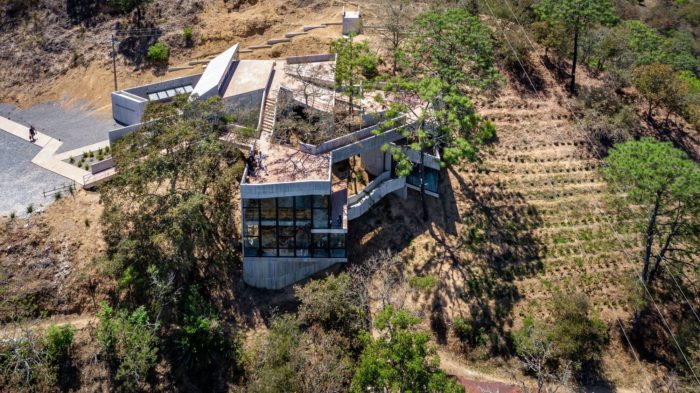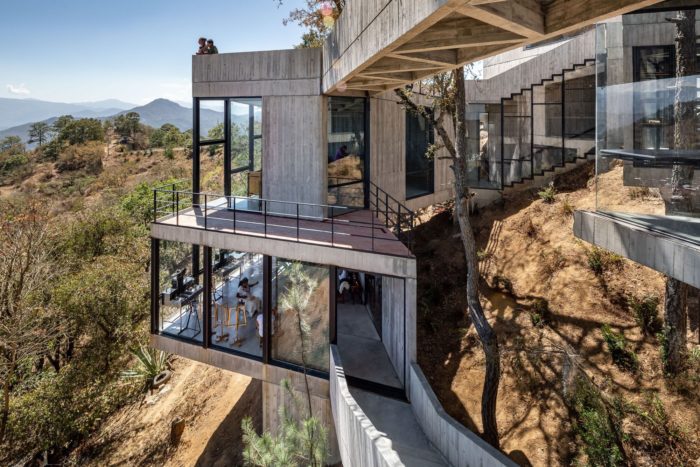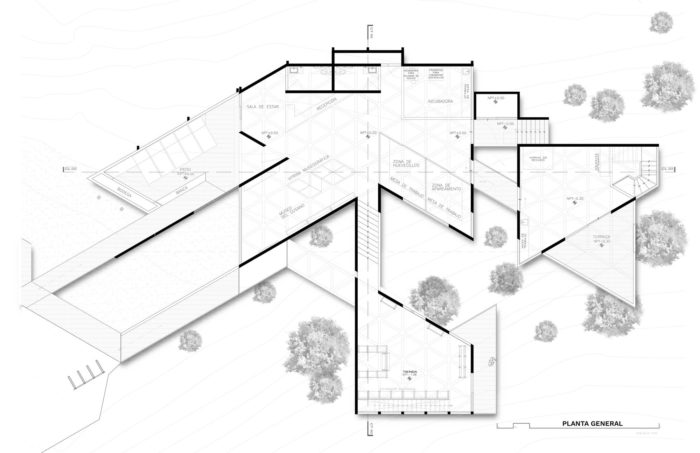Silkworm Sanctuary’s Concept:
The project emerges based on the necessity to consolidate the community of San Pedro Cajonos with a higher silk production within the Sierra Norte in the state of Oaxaca. Due to the topography in the region, the project consists of finding the correct form to settle and emerge each volume and creating a pathway for two options: the perpendicular or diagonal angles within the platforms.
The purpose of the platforms is to respect the pre-existing trees and generate a series of ramps that have an adequate slope to disperse you from one place to another. Between each platform, we search for the correlation of interior-exterior, marking the landscape and searching for an adequate transition between each space, whose characteristics and temperature vary from one another.
The material selection has two important connotations on the project: the first response is direct to a structural function, creating a structural grid that covers wide spaces, generating transparency with light transitions between the volumetric bodies. The second, is the search for better behavior from the material through time, that being of a public building, maintaining low-cost maintenance is important, and as such the aging of the concrete will be able to generate an amalgam between the building and the context.
Project Info:
Architects: LAMZ Arquitectura
Location: SAN PEDRO CAJONOS, Mexico
Project Name: Silkworm Sanctuary
Area: 6383 ft²
Photographs: Onnis Luque
