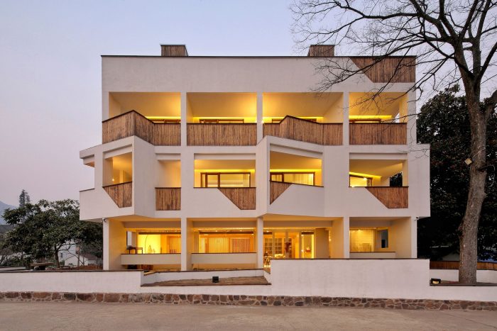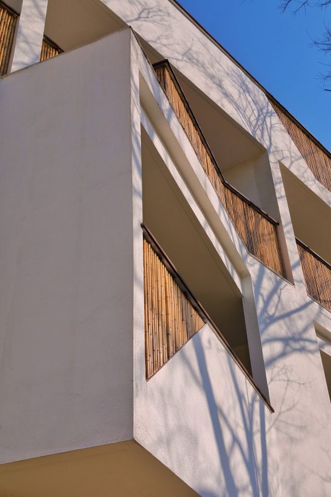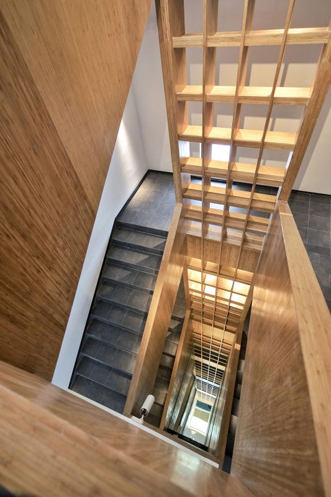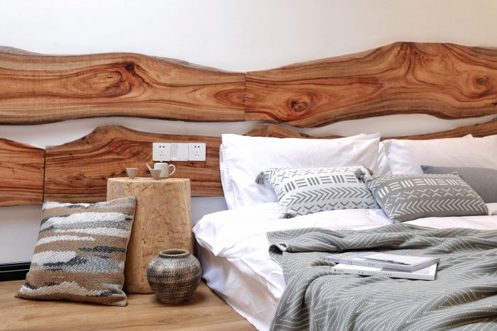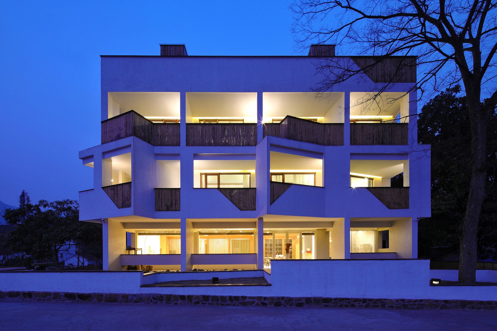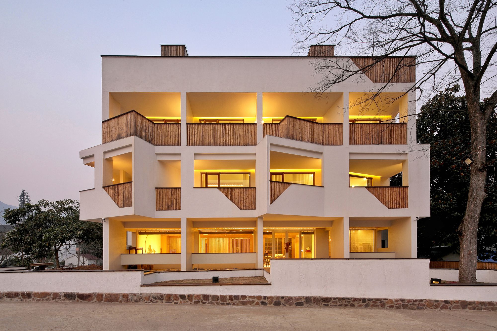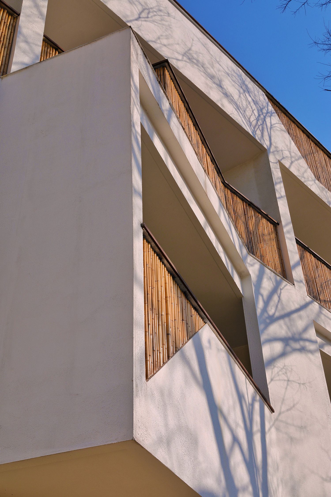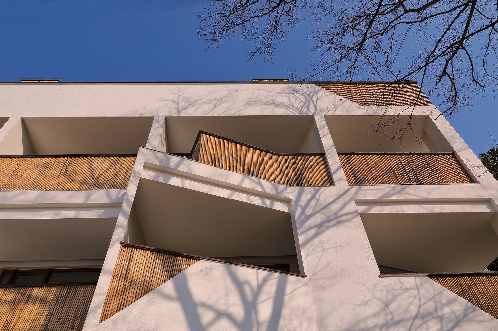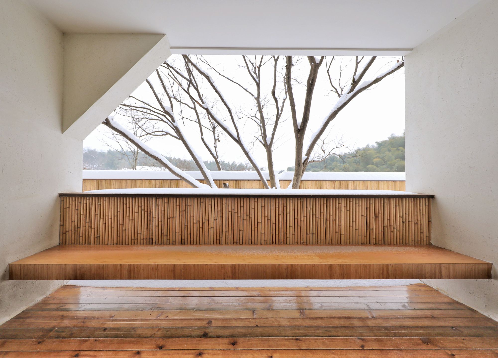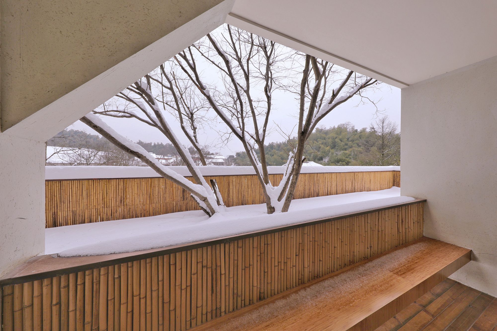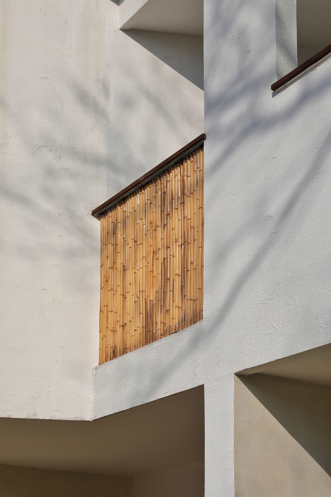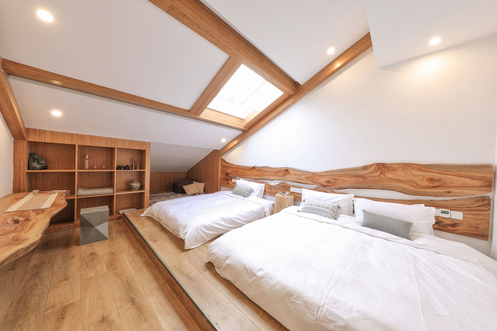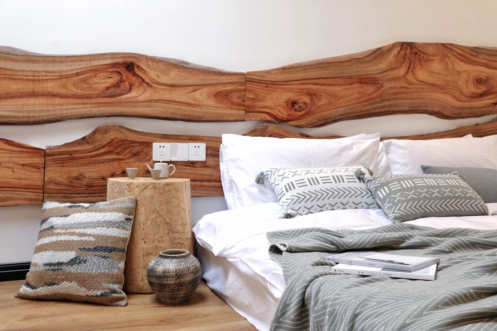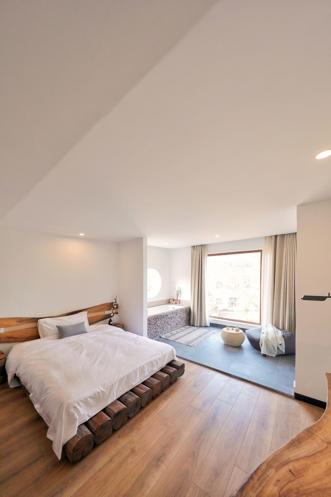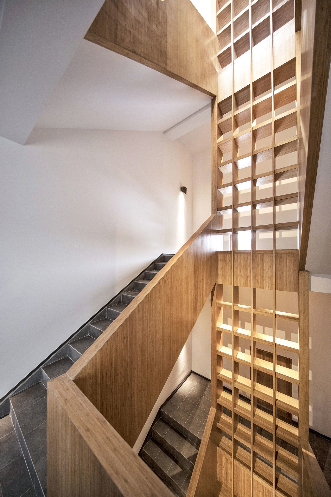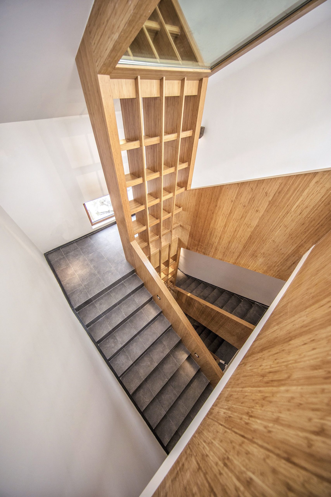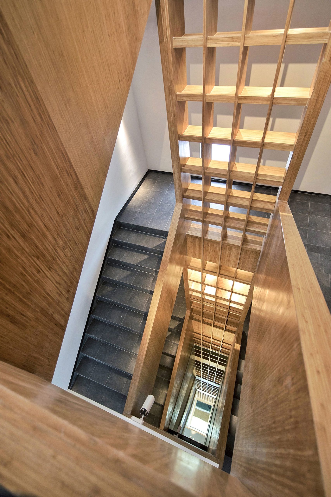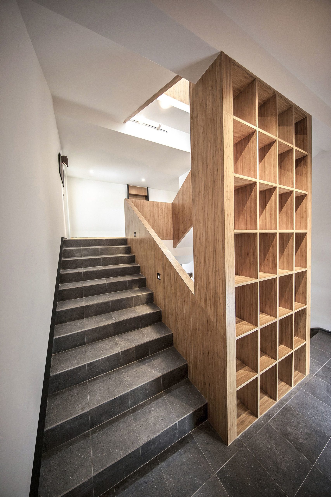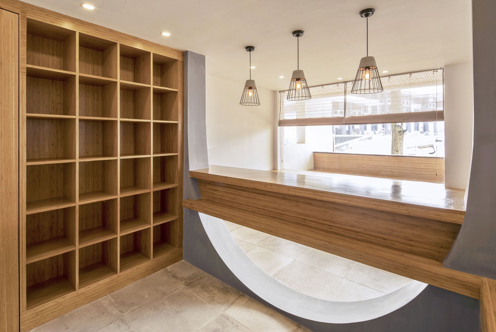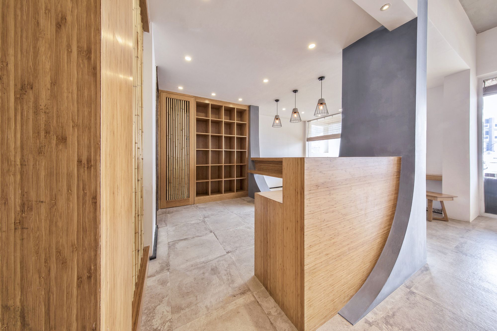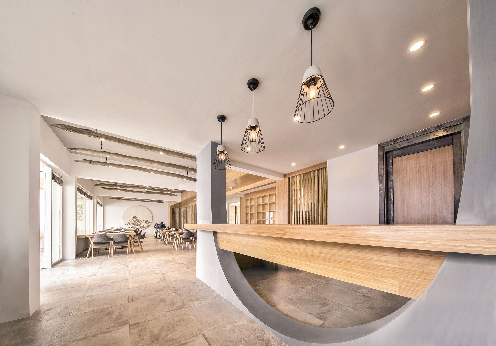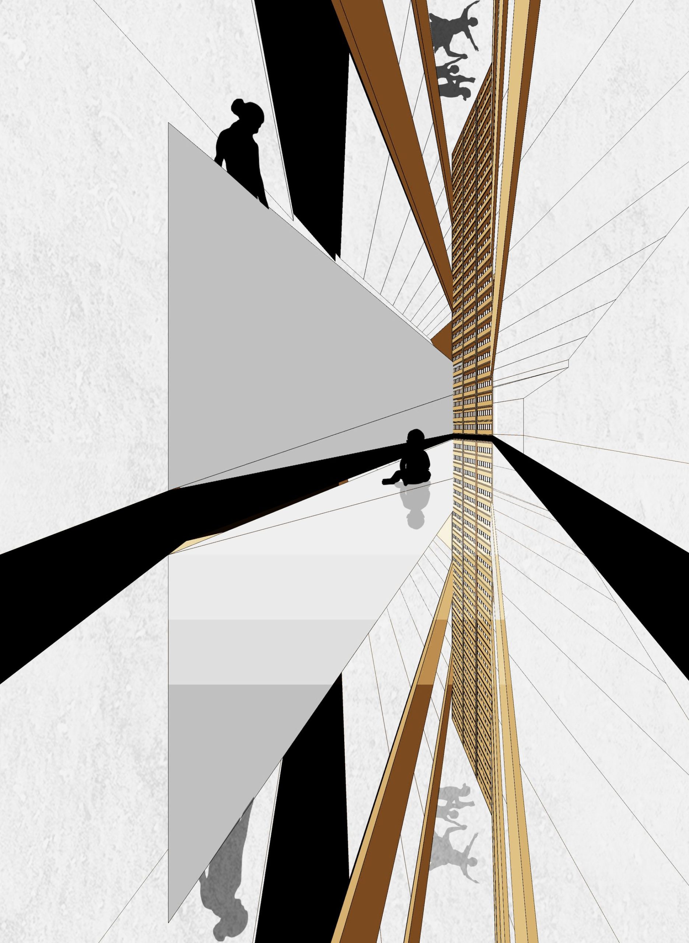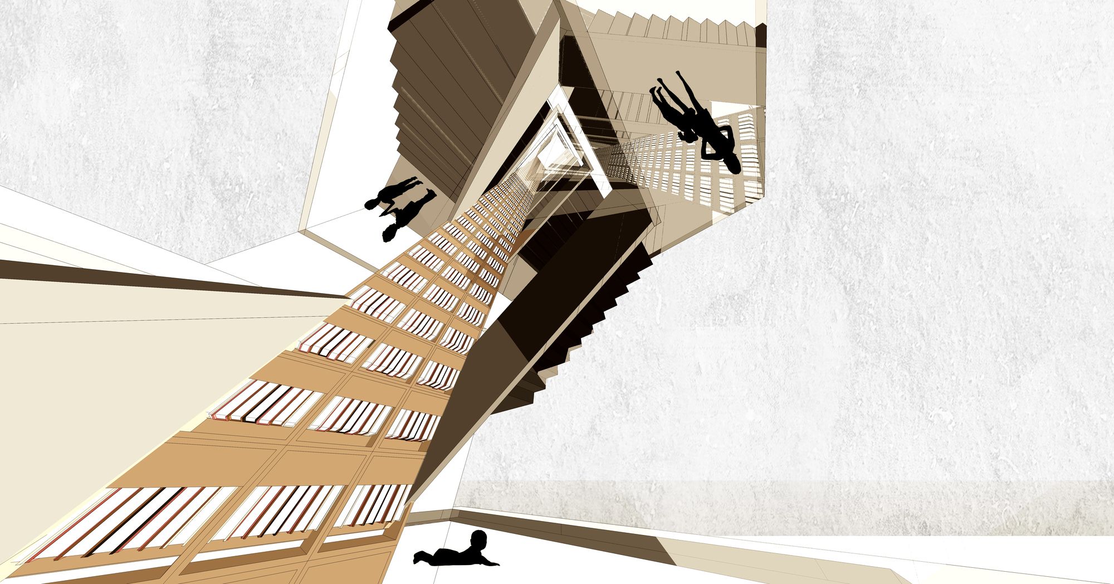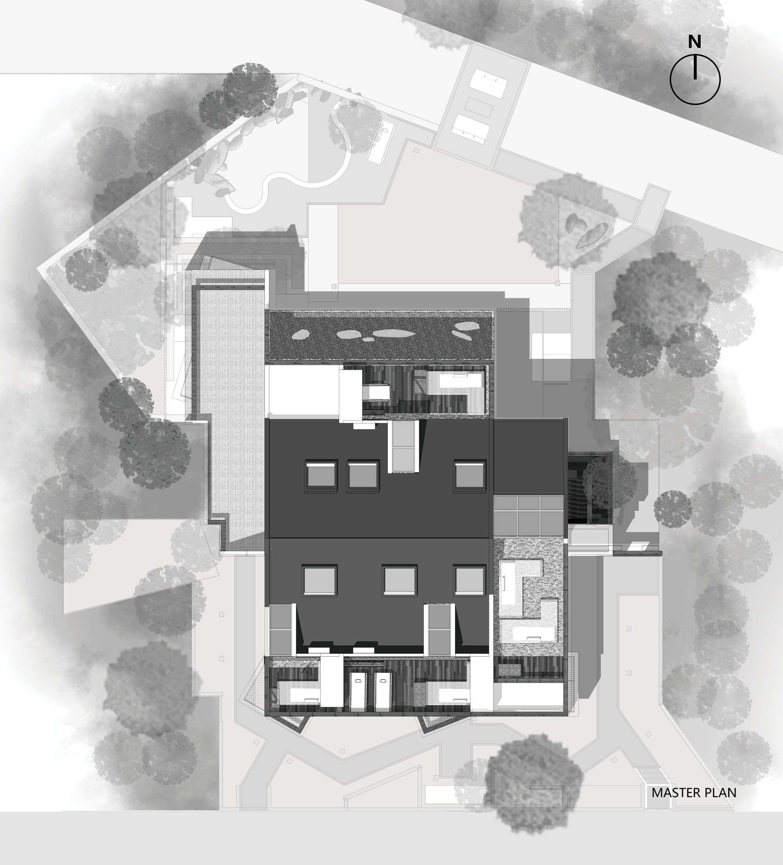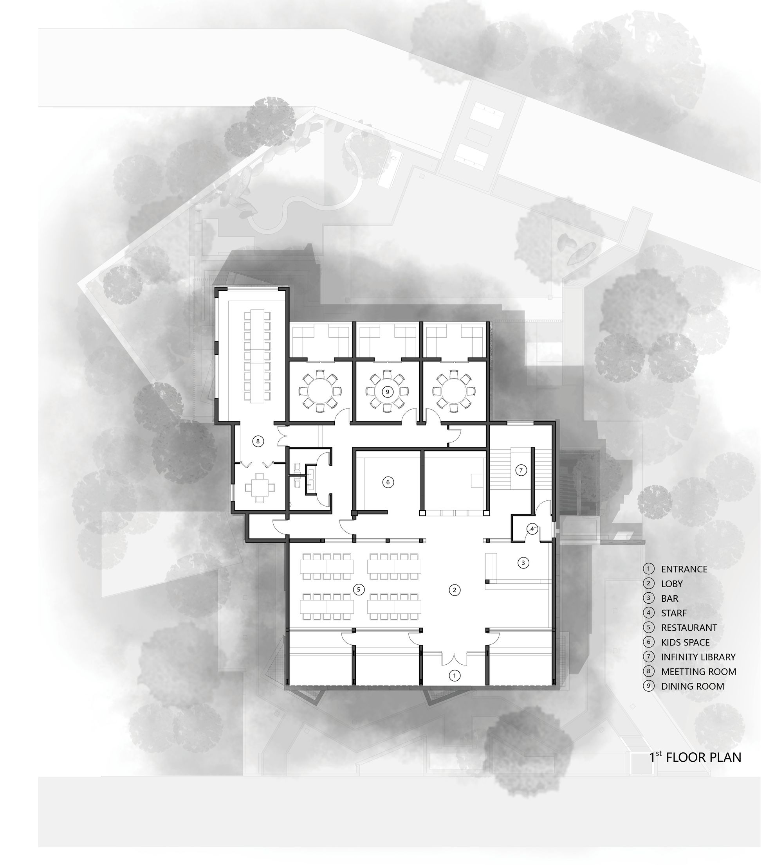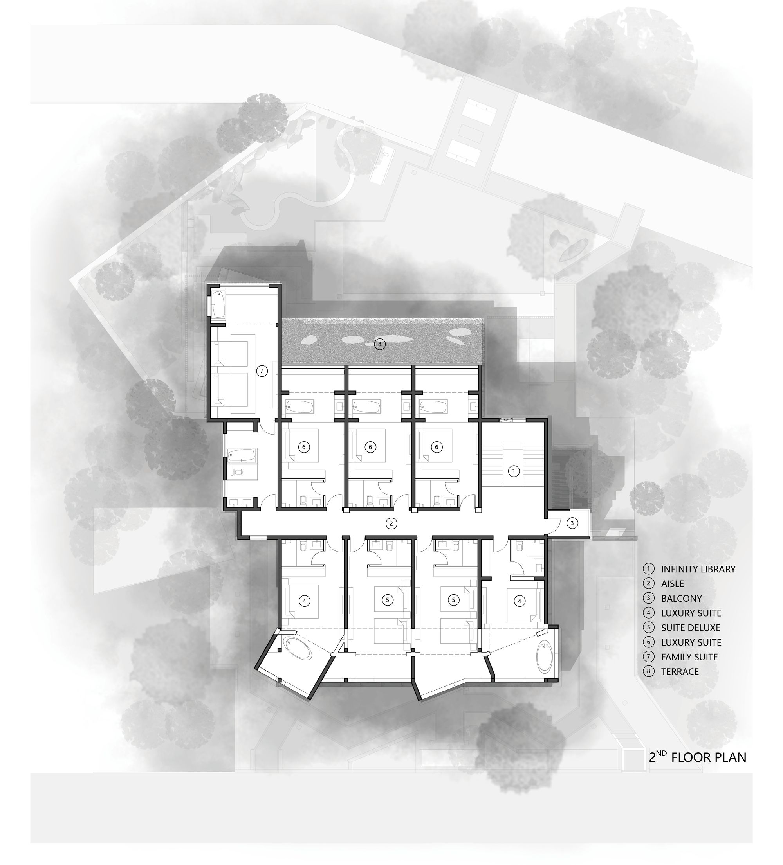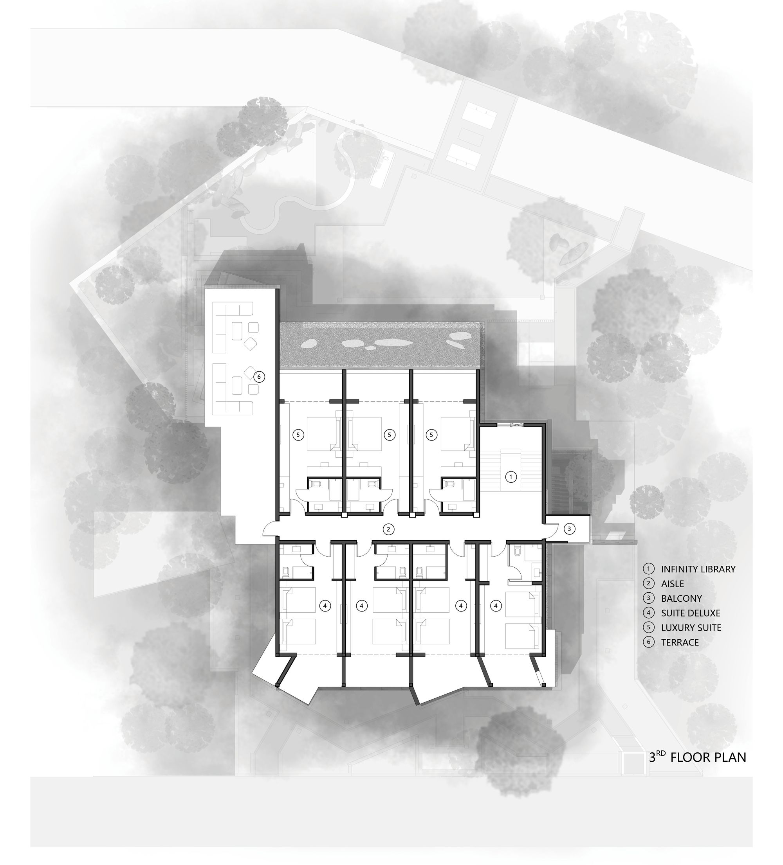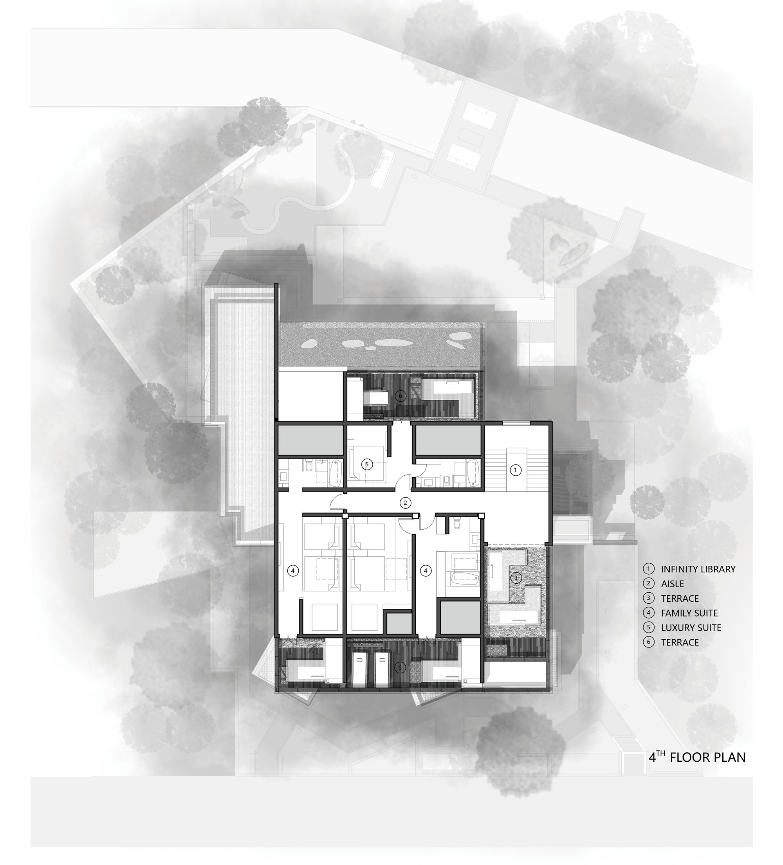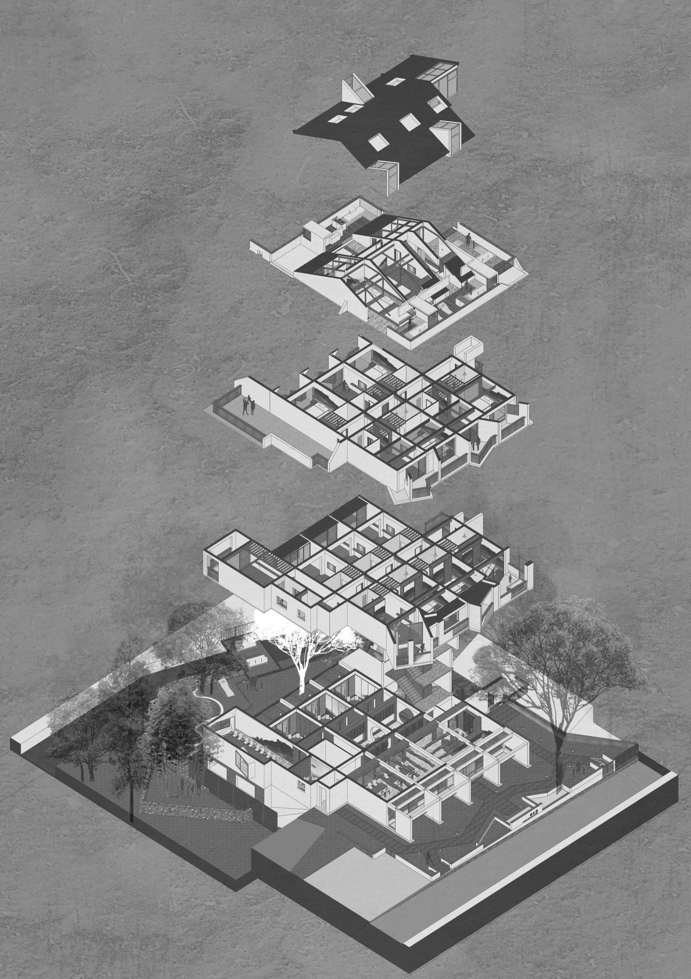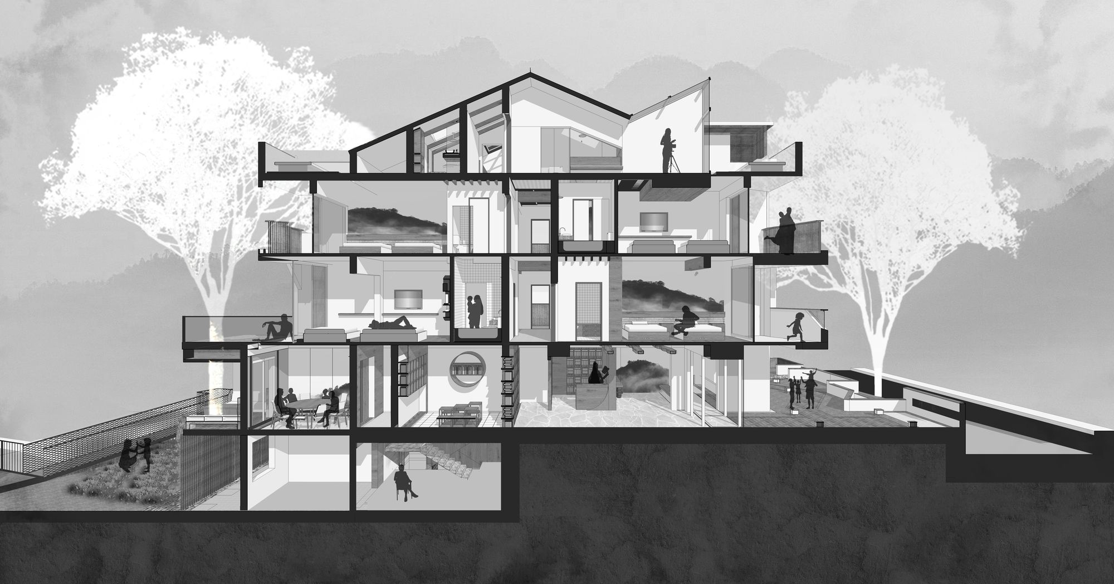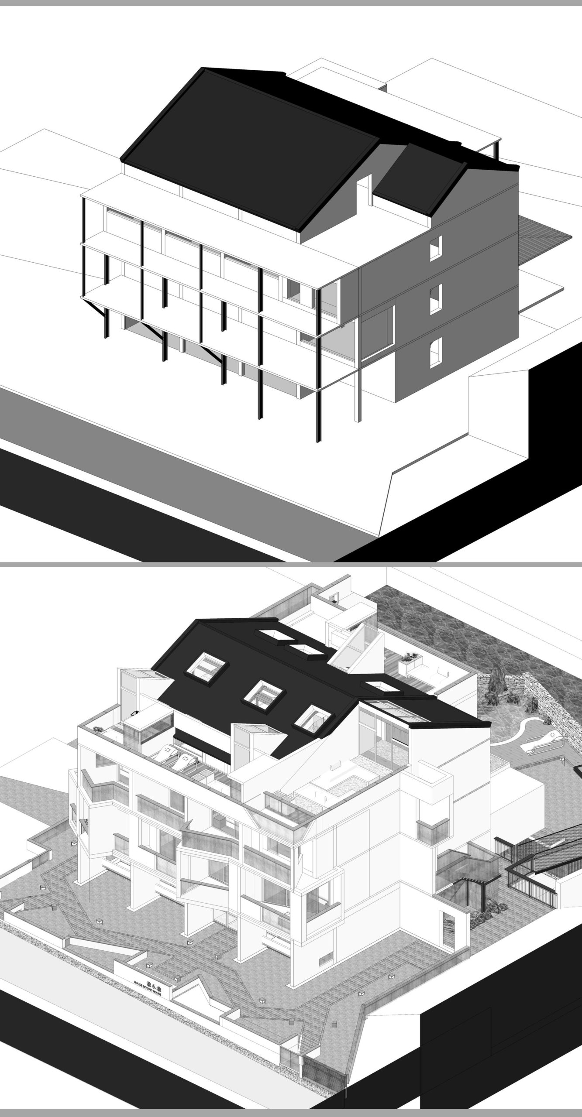Designed by One Take Architects, Silver Lining Boutique Country Hotel is a renovation project in Bamboo Sea Village in Hufu Township, Yixing County, which is home to a well-known scenic spot in Jiangnan (South Yangtze River Area).
Different from the romantic perception most people have about country life on a hillside, the village seems out of place in such picturesque surroundings. The owners’ building is no exception.
The massive volume brought by successive expansions came into sharp contrast with the texture of countryside. Renovation should not be a procrustean alteration against a pre-determined, idealistic image of spaces. Rather, renovation requires one to explore and feature fine properties of the original construction, while addressing the inconvenient ones.
The design began with a study of the area’s layout. The load-bearing brickwork in the construction offered little room for renovation, so any attempt to reshape atmosphere and experience in the stairwell must be done without structural change to the walls. Architects installed several bookshelves there and cladded the roof and bottom of the wall with mirrors, creating an illusion of infinity where the bookshelves and stairs seem to continue forever, which has an effect of elongating the well.
Great emphasis was given to the individual identities of windows and hence the identities of different rooms. The original cookie-cutter windows and ill-conceived balconies were transformed into openings of various sizes to match different identities. In the process, two landscaping techniques of a Chinese garden — framed scenery and blocking scenery were applied. Bringing into rooms cobblestones, handmade cloth, and furnishings that were designed on site and made of locally sourced old logs allows the hotel rooms, which may look similar to one another in pictures, to offer their own rich, natural yet very different experiences to the occupants.
Architects had fences made from locally sourced bamboo wood and installed them onto the façade to disrupt the elevation’s continuity and to relieve the tension of the building closing up on a smaller front yard, and also put up an uninterrupted front wall with simple elements — a white streak on a rubble masonry, capped with bamboo-based composite slate. The wall clearly yet subtly sets the building apart from its surroundings. It becomes an intimate space where village folks will come by to sit down and chat in the sun, as opposed to the former parking lot.
As part of a small-scale renovation project of a vernacular building, the design of the new Silver Linings Boutique Hotel was nothing ambitious and did not aspire to bring back the original look of the countryside which is completely gone. The building is not that typical in that its shape does not fit in the popular perception of a “traditional countryside”.
In dealing with vernacular buildings, it is believed that one must address regional and cultural identities. However, in this prosperous Jiangnan village where different kinds of architecture co-exist, incorporating the traditional and vernacular features directly into the design language will instead make the building outlandish. For this reason, much of this design for the Hotel seems “anti-homestay”. This is the hotel taking a stance in real countryside surroundings. It is also part of architects’ attempt to find an alternative to conventional country hotel design.
Project Info:
Architects: One Take Architects
Location: Yixing, Wuxi, Jiangsu, China
Lead Architect: Hao Li
Area: 1000.0 m2
Project Year: 2018
Photographs: Wei Kang
Manufacturers: DAIKIN, Kohler, Danfoss
Project Name: Silver Lining Boutique Country Hotel
photography by © Wei Kang
photography by © Wei Kang
photography by © Wei Kang
photography by © Wei Kang
photography by © Wei Kang
photography by © Wei Kang
photography by © Wei Kang
photography by © Wei Kang
photography by © Wei Kang
photography by © Wei Kang
photography by © Wei Kang
photography by © Wei Kang
photography by © Wei Kang
photography by © Wei Kang
photography by © Wei Kang
photography by © Wei Kang
photography by © Wei Kang
Stairs diagram
Stairs diagram
Master plan
First floor plan
Second floor plan
Third floor planThird floor plan
Fourth floor plan
Axonometrical drawing
Section
Before & Atfer


