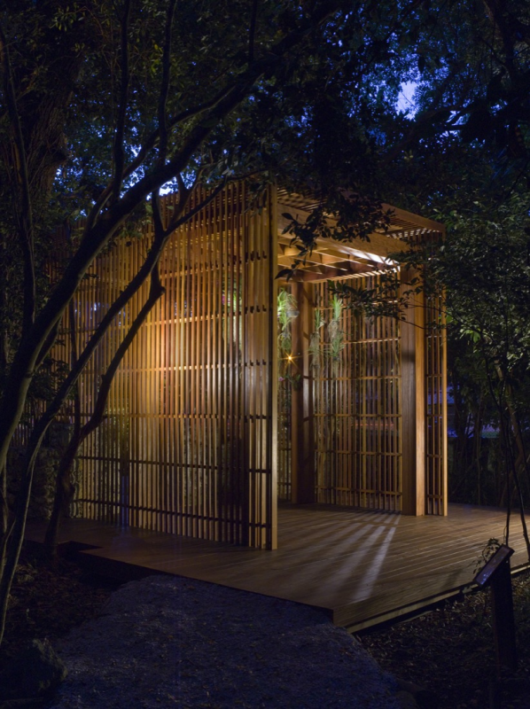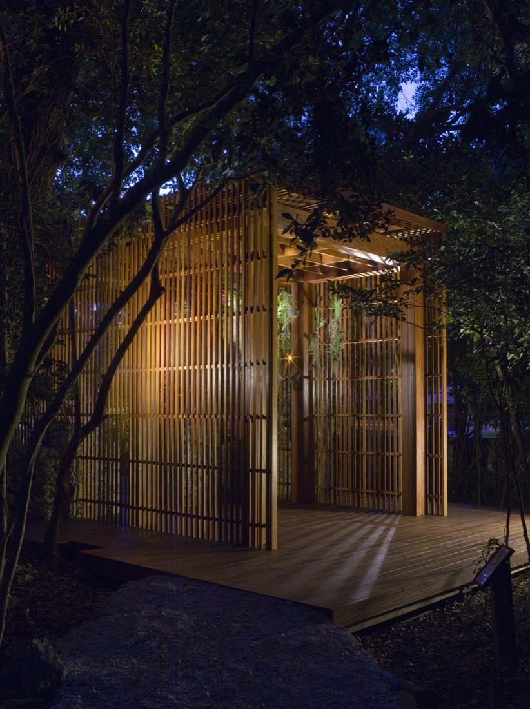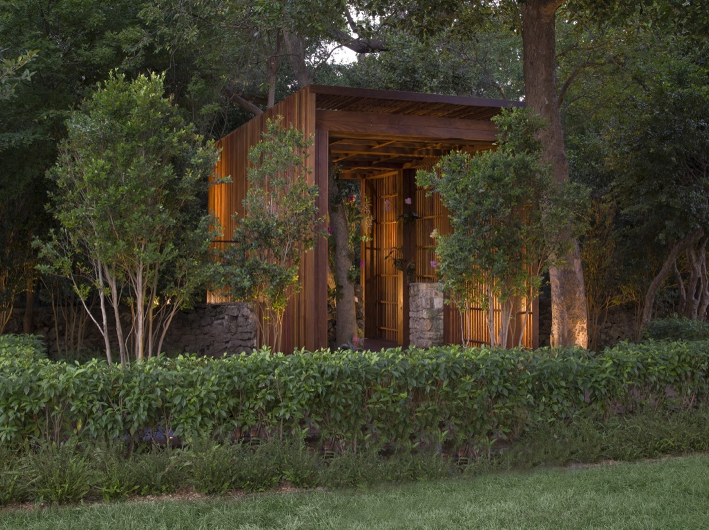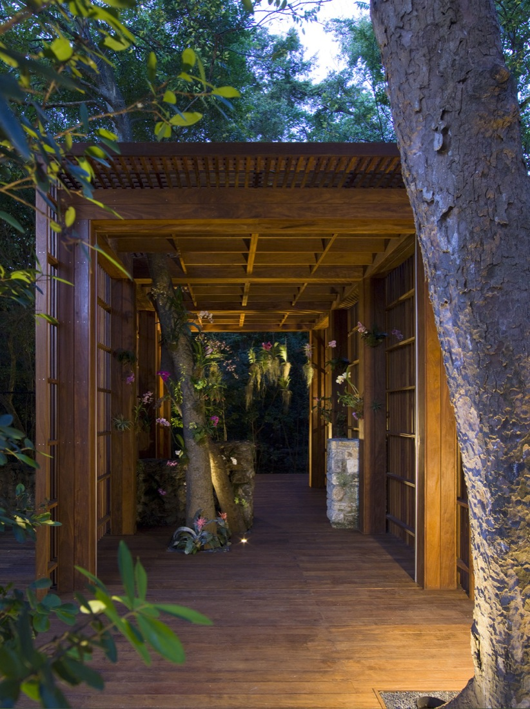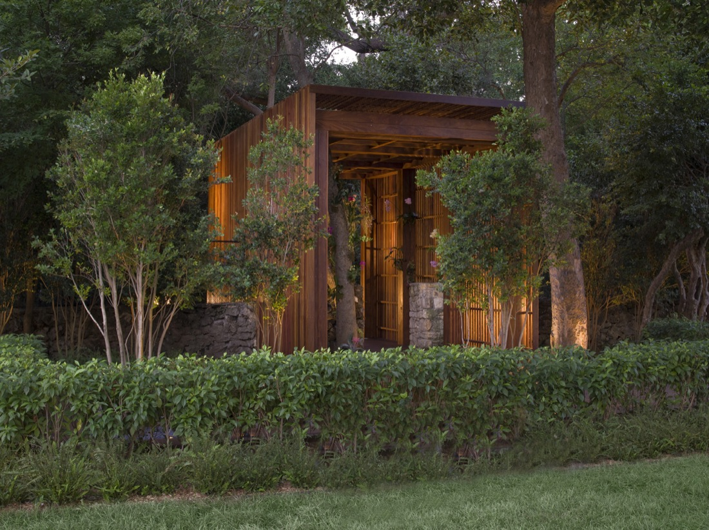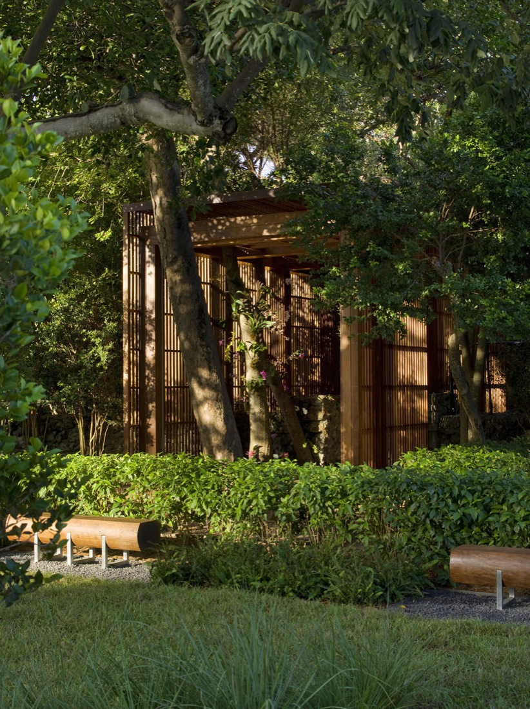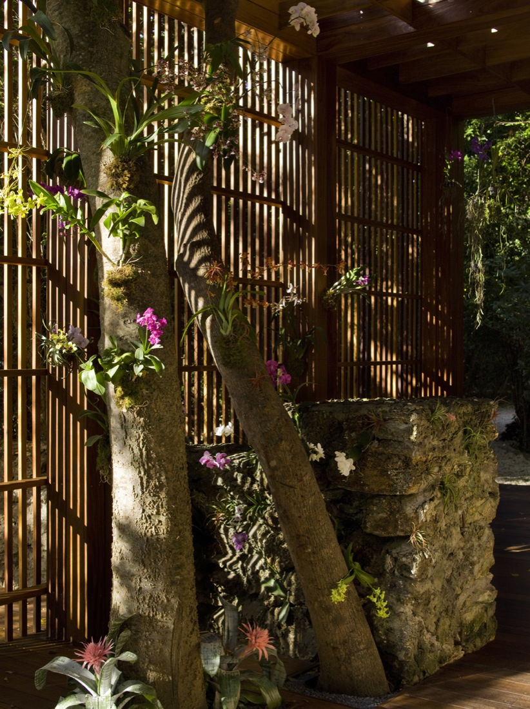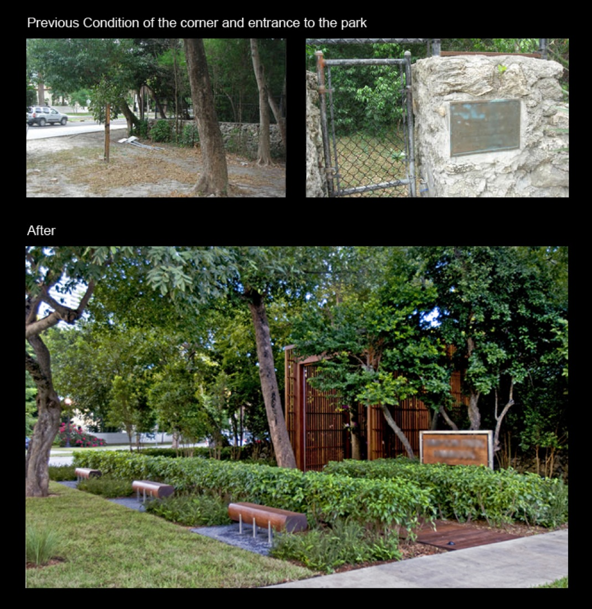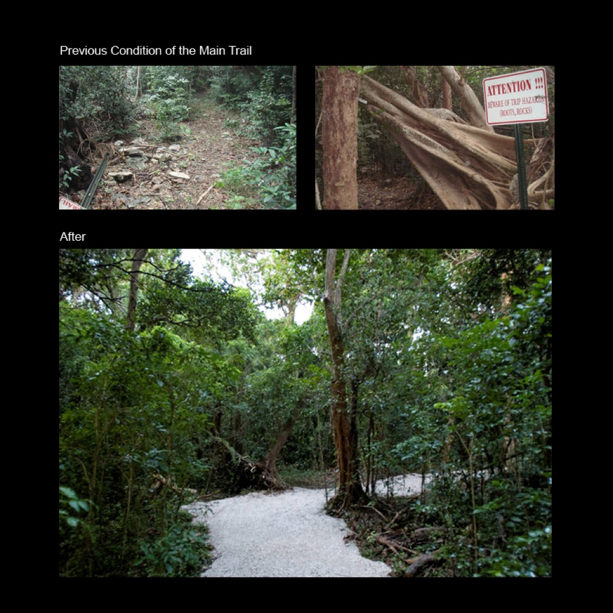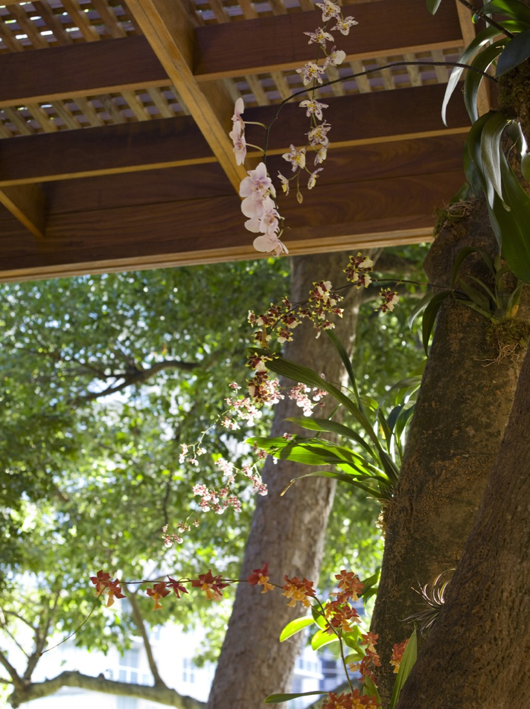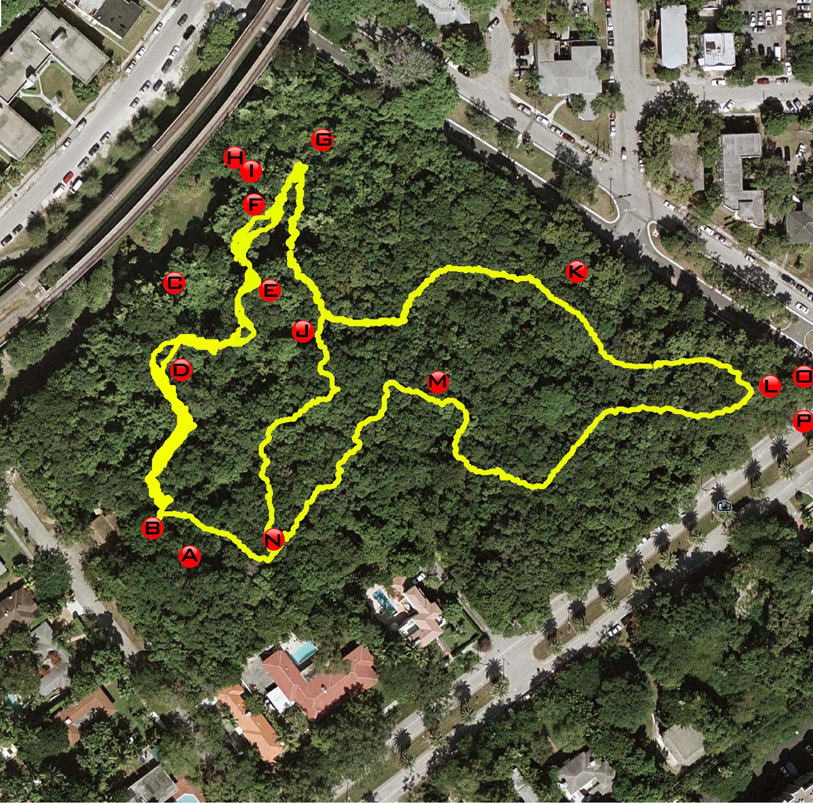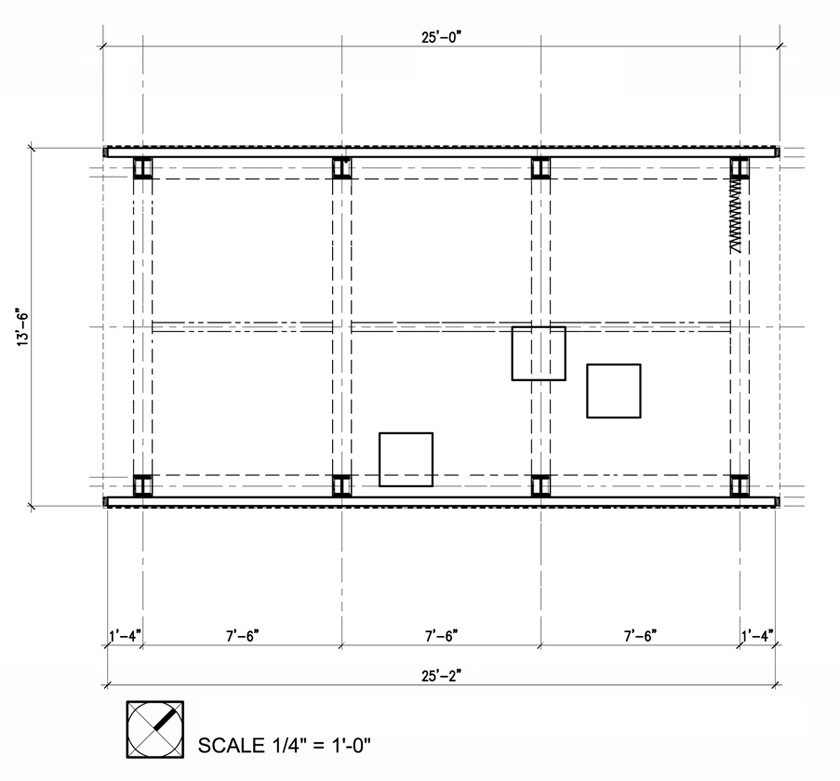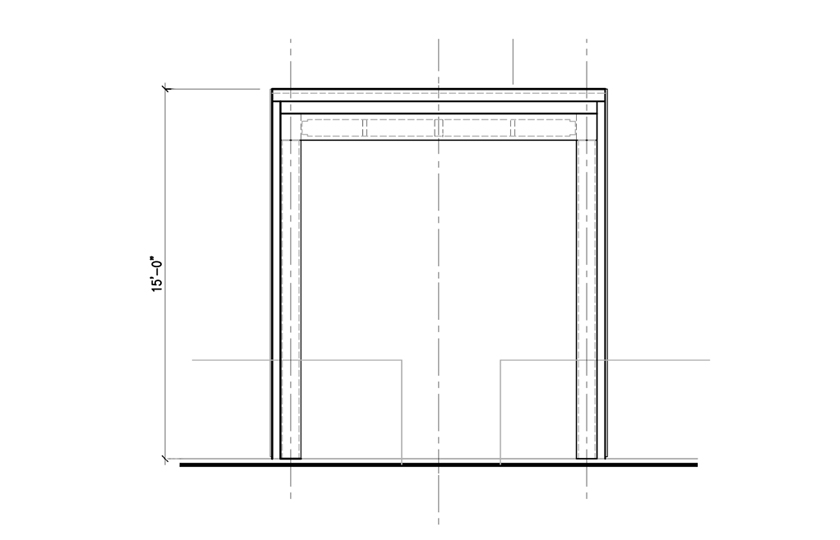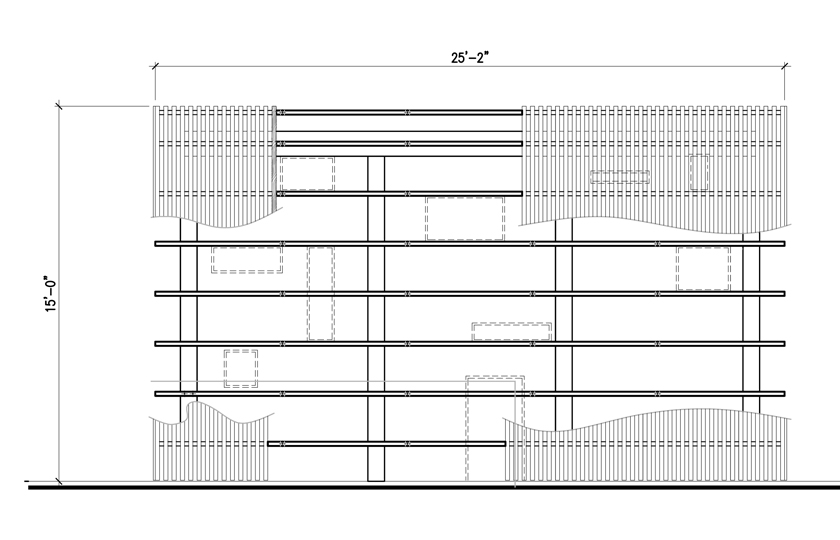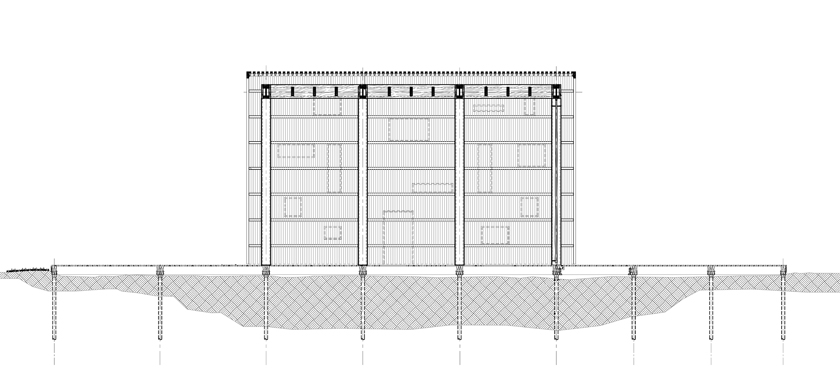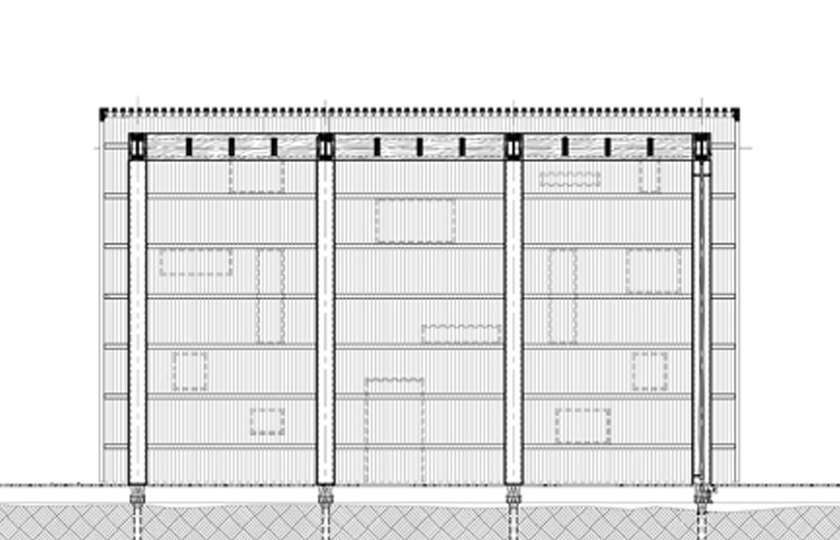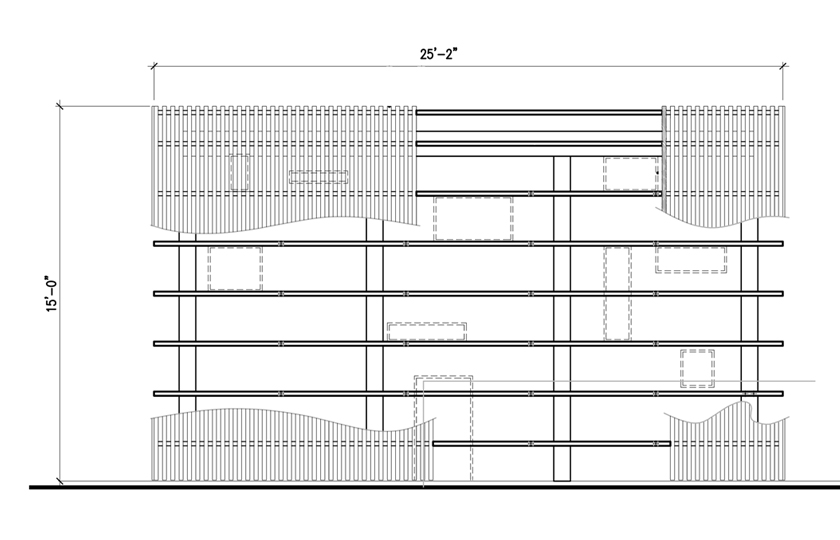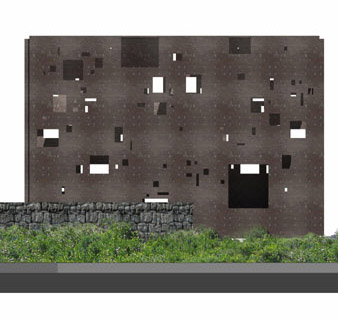Designed by Oppenheim Architecture + Design, Simpson Park Hammock is easily accessible from downtown Miami at the intersection of South Miami Avenue and SW 15th Road. Simpson Park Hammock’s history dates back to 1913 when residents requested that 5.5 acres of native hardwood hammock be preserved as a natural area. Since then there have been many highs and lows and this new pavilion structure, by Miami architect Chad Oppenheim and Swiss landscape designer Enzo Enea, was part of the first phase of a public/private partnership to revitalize this historic park and return it to the community. The pavilion embodies a symbiotic relationship between nature and architecture as the structure embraces and becomes interwoven within the diverse indigenous canopy of the hammock while minimizing ecological site impact. When approaching the pavilion design and it’s significance to the revitalization of the now 8-acre park to its pre-Columbian state, Oppenheim resinated on Enea’s thoughts about his work as a landscape designer “one of minimal impact and maximal effort. Really we’re just letting this land be what it really is.” The result of the Simpson Park Hammock Pavilion is best said by Oppenheim himself, “the architecture is subservient to nature. Unlike in the greater city of Miami, here we’re letting nature control the built environment. In ancient times all their buildings had to react to was the natural world, and right now the focus of my work is letting nature be the star.”
Project Info:
Architects: Oppenheim Architecture + Design
Location: Miami, Florida, United States
Project Team: Chad Oppenheim, Carl Römer, Robert Moehring, Kurt Petgrave
Structural Engineer: Ysrael A. Seinuk
Landscape Architect: Enea Garden Design
Electrical Engineer: Gustavo Solano
Lighting Designer: Kreon
General Contractor: Enea Garden Design / Larqcon Group
Client: City of Miami Department of Parks and Recreation
Area: 300.0 ft2
Project Year: 2009
Photographs: Ken Hayden
Project Name: Simpson Park Hammock Pavilion
photography by © Ken Hayden
photography by © Ken Hayden
photography by © Ken Hayden
photography by © Ken Hayden
photography by © Ken Hayden
photography by © Ken Hayden
photography by © Ken Hayden
photography by © Ken Hayden
photography by © Ken Hayden
photography by © Ken Hayden
Plan
Plan
Section
Section
Section
Section
Section


