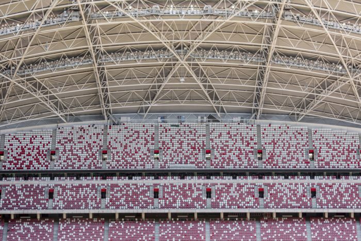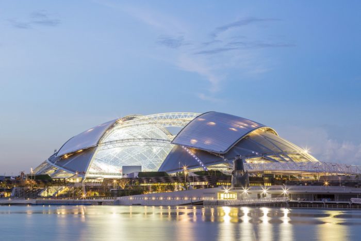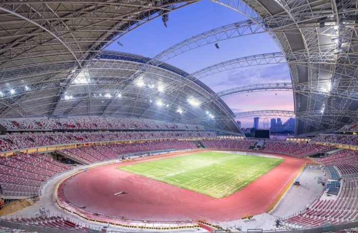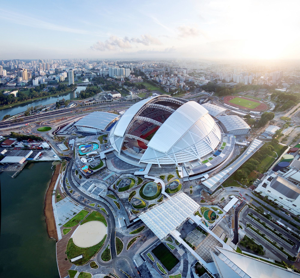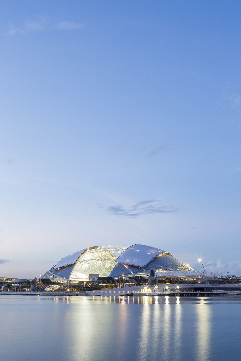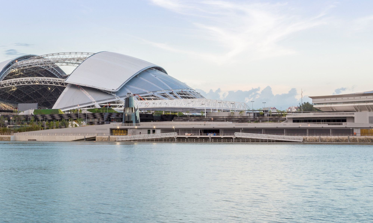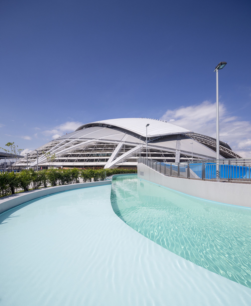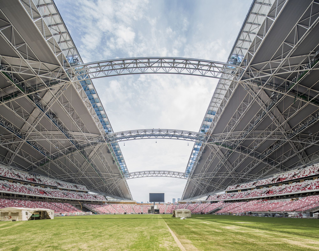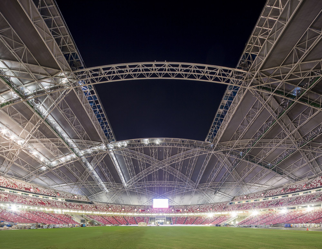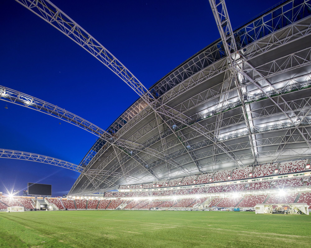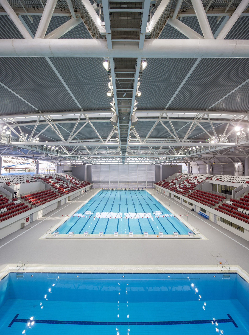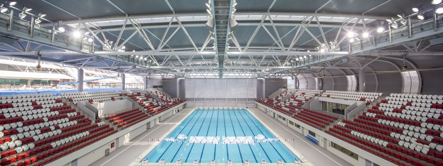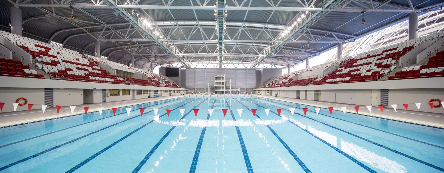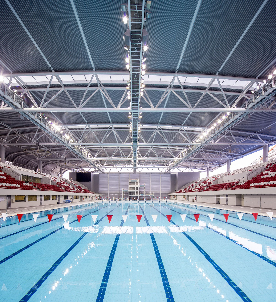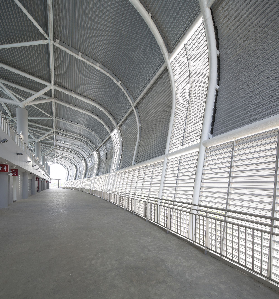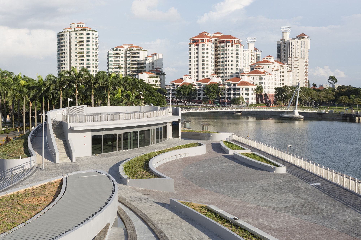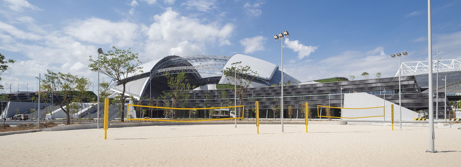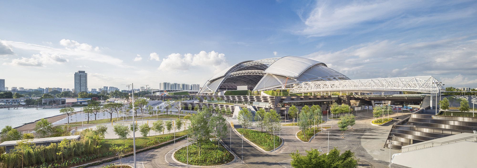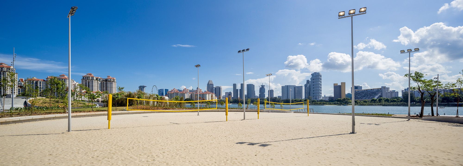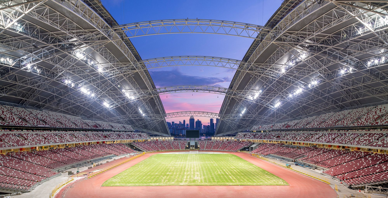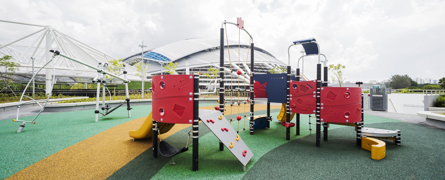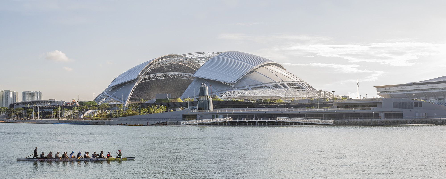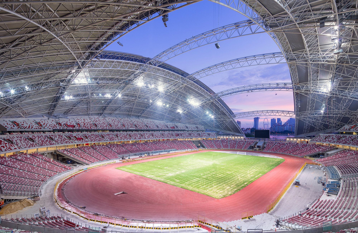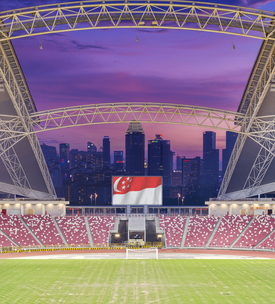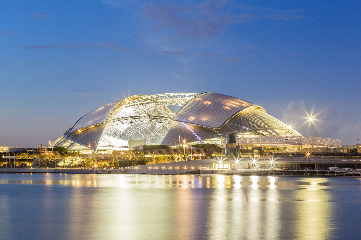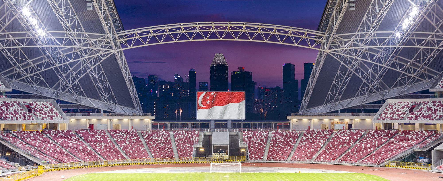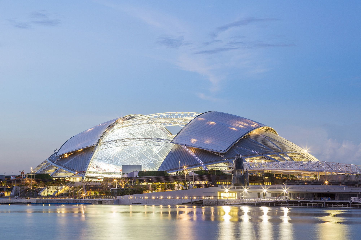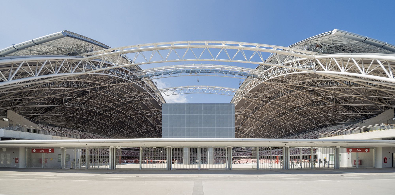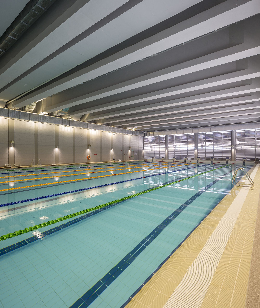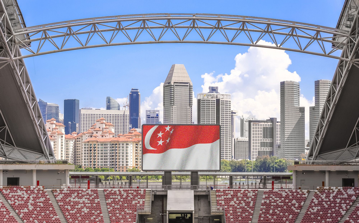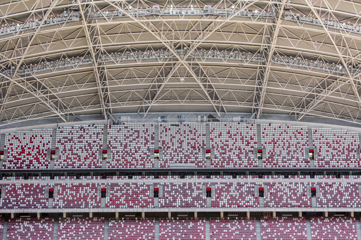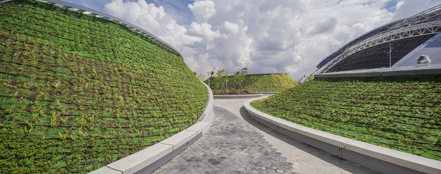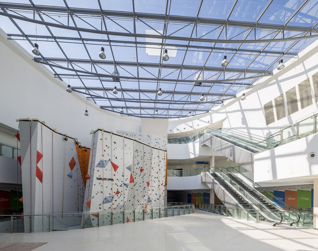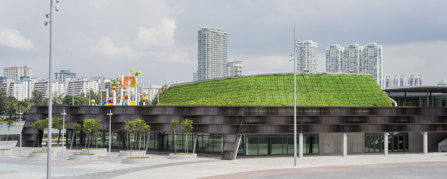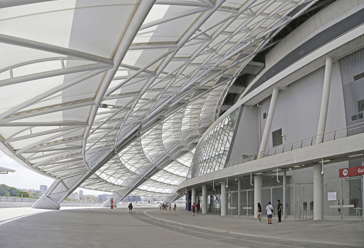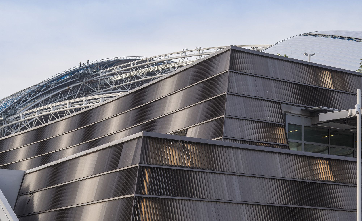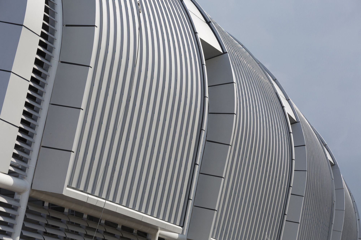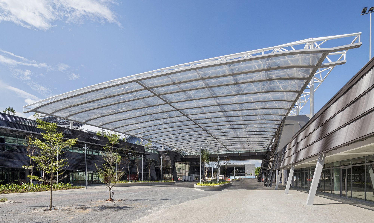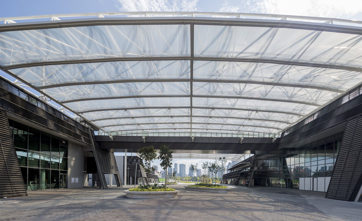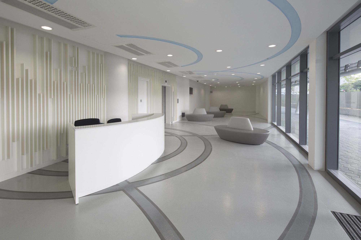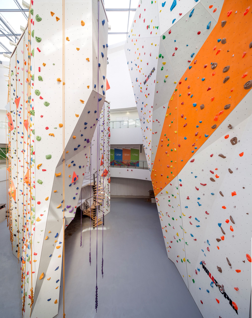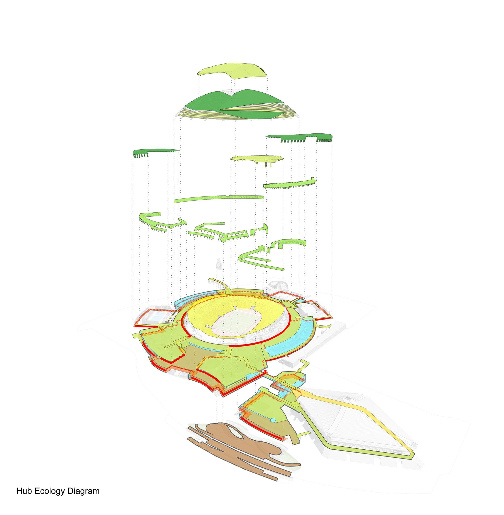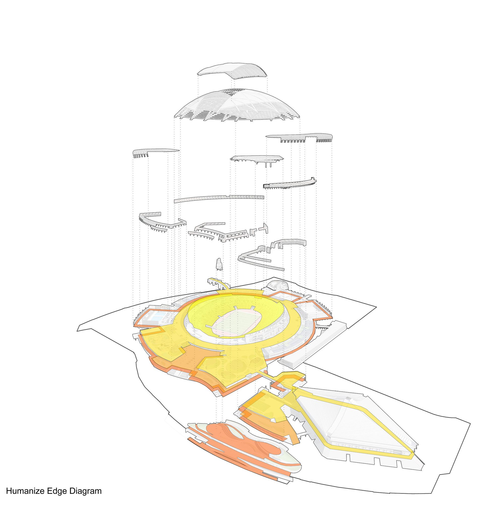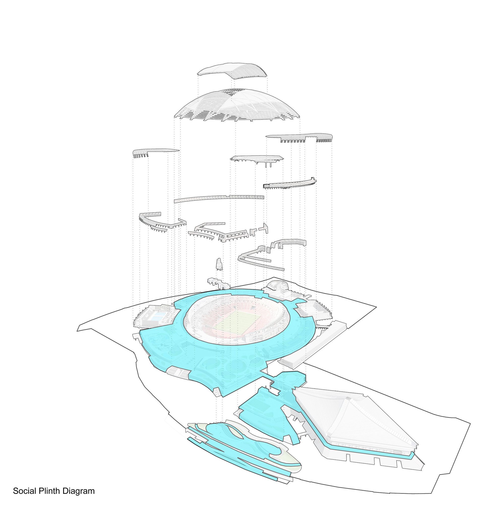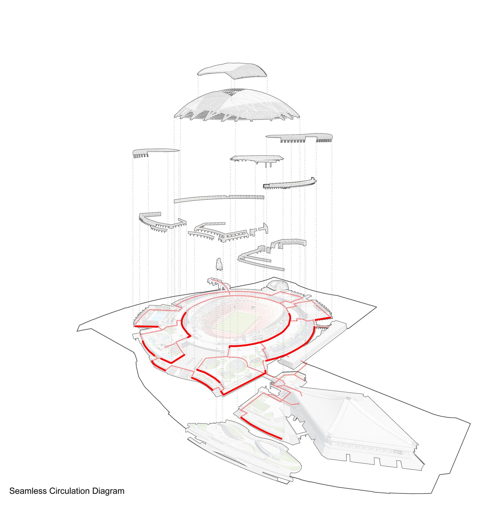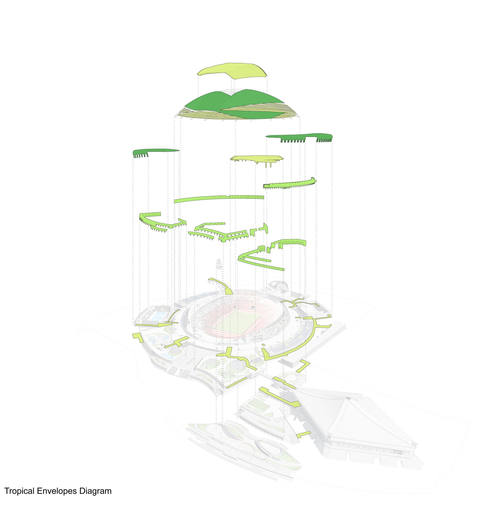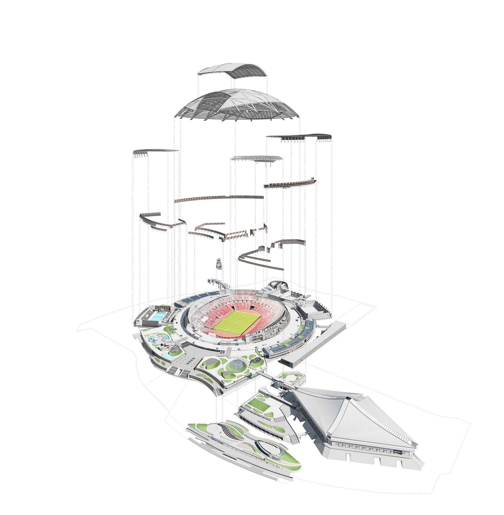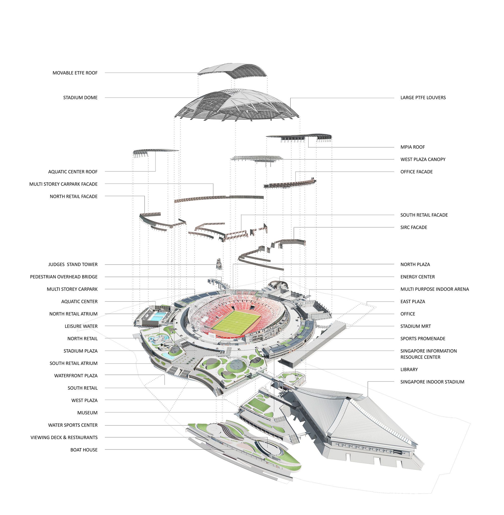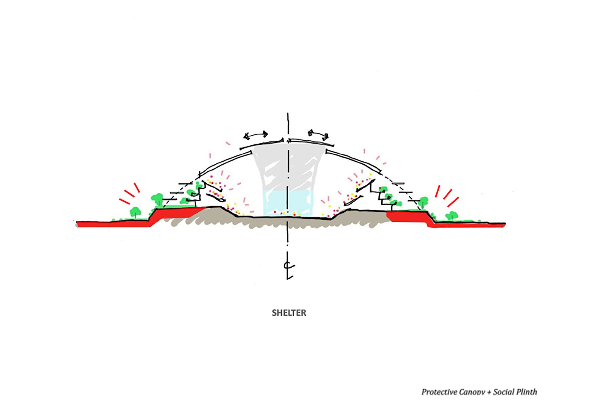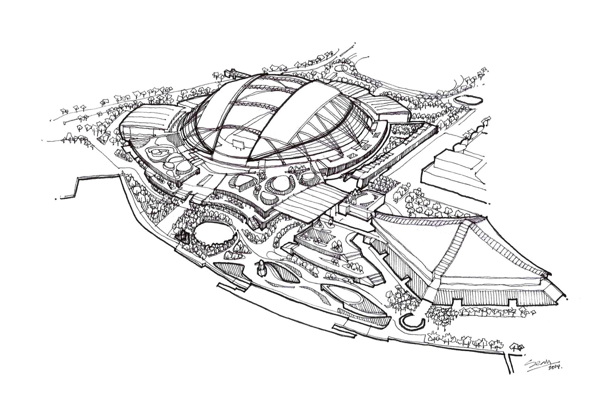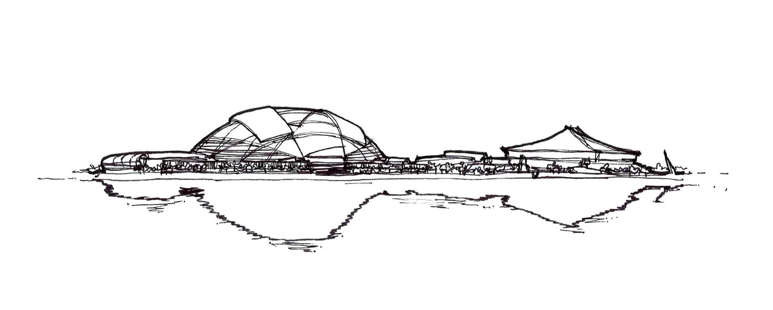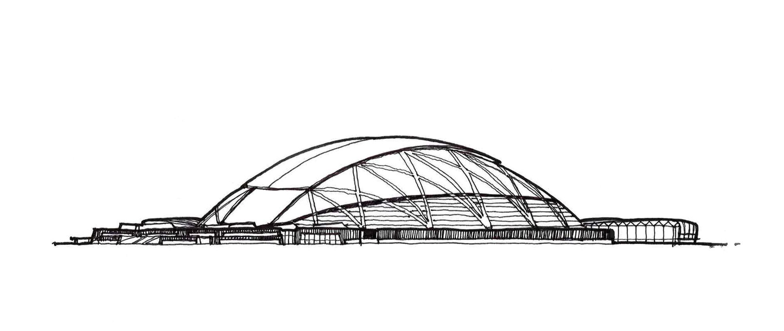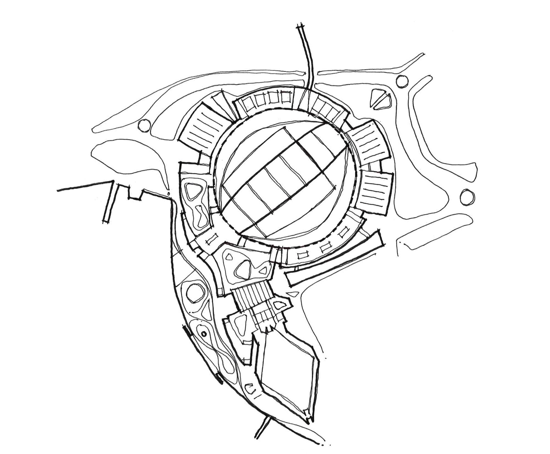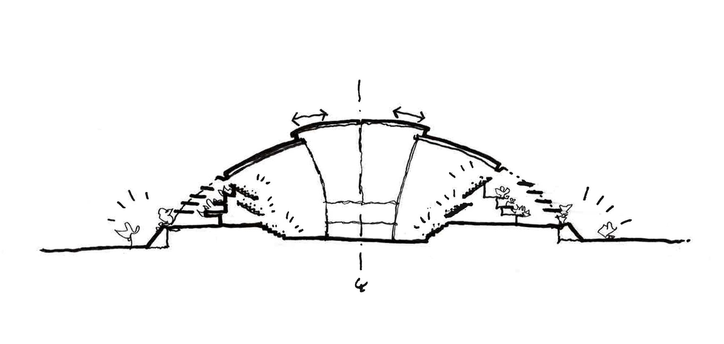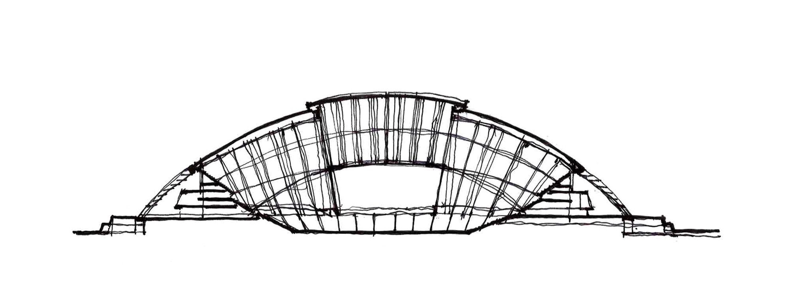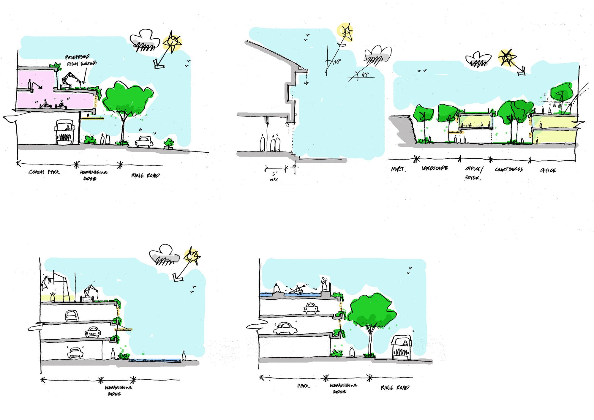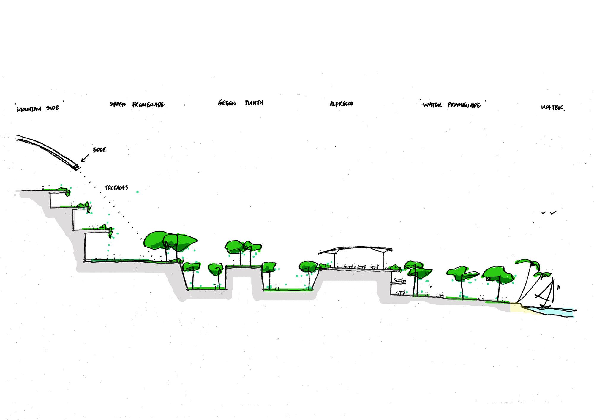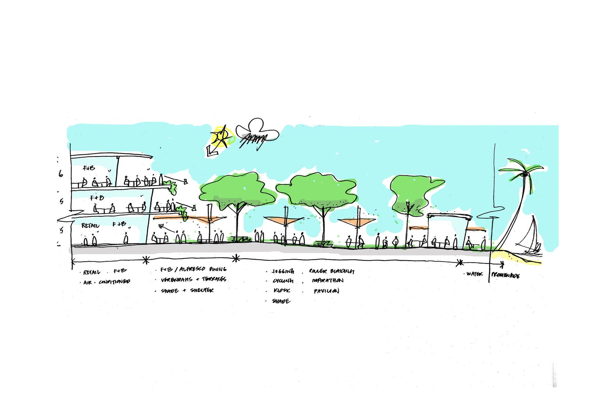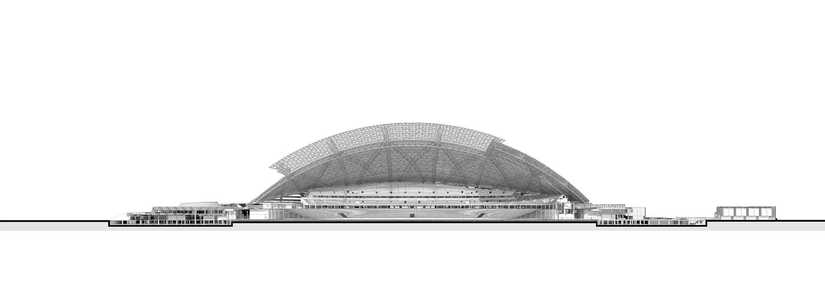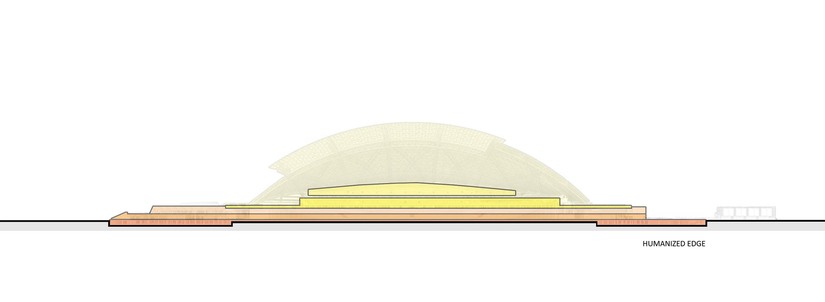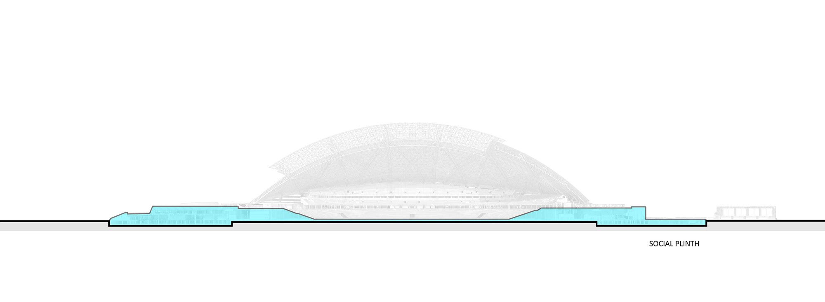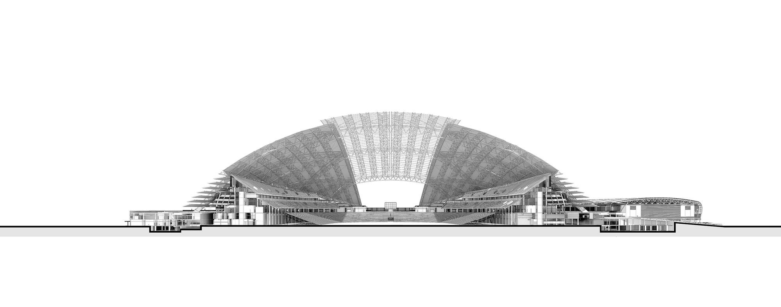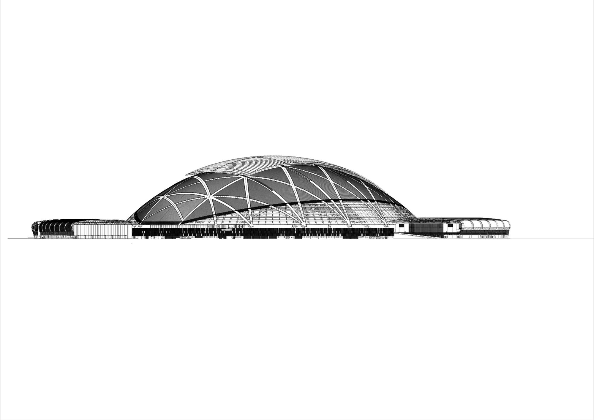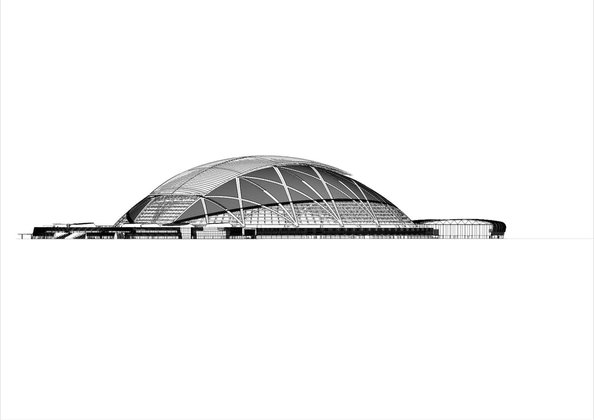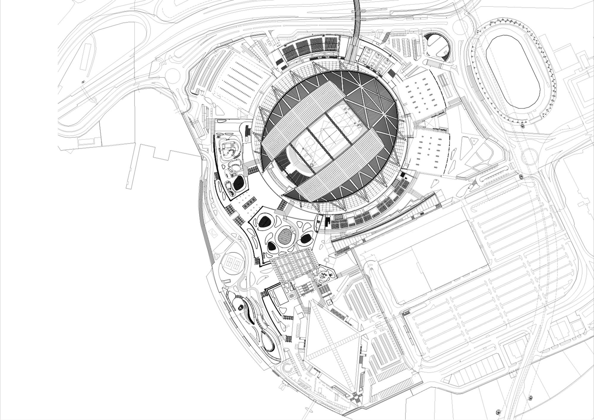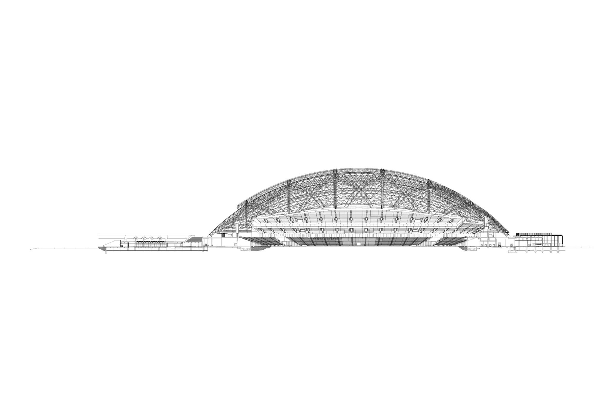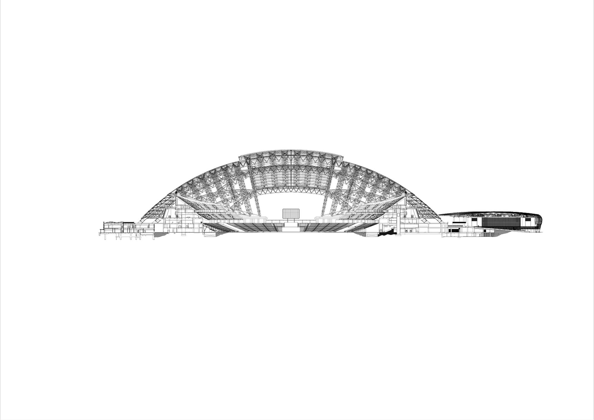Singapore SportsHub
Singapore Sports Hub is a key project in the Government of Singapore’s urban redevelopment and sports facilities master plan – ‘Sports Singapore Vision 2030’ – promoting a more sustainable, healthy and active society at all levels of participation, nation-wide. Designed for long-term legacy usage from the outset, Sports Hub will set a new standard for adaptability and social integration. In terms of movement, the extensive walkable precinct at Sports Hub links directly to local pedestrian and cycle networks and to Singapore’s island-wide park connector system, providing excellent connectivity to the wider city centre waterfront, to Gardens by the Bay and to surrounding residential areas.
In terms of movement, the extensive walkable precinct at Sports Hub links directly to local pedestrian and cycle networks and to Singapore’s island-wide park connector system, providing excellent connectivity to the wider city centre waterfront, to Gardens by the Bay and to surrounding residential areas.
Around Sports Hub precinct of public spaces, from the waterfront and MRT connections to the raised ‘sports promenade’, a diverse and intense mix of sporting, community and leisure uses unfold, providing many options for both athlete and spectator alike. The whole precinct is unified by a consistent philosophy and design approach to landscape, shade and shelter and lighting, providing levels of comfort and quality of experience appropriate to Singapore’s tropical climate and public expectations. At the heart of Sports Hub is the new National Stadium, a state-of-the-art 55,000 seat sports venue, air-cooled for comfort and designed with a movable roof and retractable seating to support the widest range of sports and leisure events throughout the year.
At the heart of Sports Hub is the new National Stadium, a state-of-the-art 55,000 seat sports venue, air-cooled for comfort and designed with a movable roof and retractable seating to support the widest range of sports and leisure events throughout the year.
The dome of the stadium is conceived as a unifying protective canopy that connects all parts of the Sports Hub master plan, through an open public ‘sports promenade’. With a span of over 310m, the National Stadium will be the largest free-spanning dome structure in the world. Providing the setting for the National Stadium and incorporating the OCBC Aquatic Centre and OCBC Arena, an active ‘social plinth’ is organised over three connected levels.
Providing the setting for the National Stadium and incorporating the OCBC Aquatic Centre and OCBC Arena, an active ‘social plinth’ is organised over three connected levels.
The ‘social plinth’ injects life and vibrancy between the various facilities and event plazas across the precinct. On major event days, this whole realm will attract people to Sports Hub hours before the event, to spend time at the waterfront restaurants and food outlets, or to one of the external event plazas. On non-event days, these highly inclusive spaces will inspire participation from the community, through the bustle and variety of activity 24/7. Singapore Sports Hub facilities include:
Singapore Sports Hub facilities include:
• 55,000-seat National Stadium with a retractable roof and comfort cooling
• 3,000-seat OCBC Aquatic Centre, expandable to 6,000 capacity for specific events
• 3,000-seat OCBC Arena, a multi-purpose indoor arena, scalable and flexible in layout
• 41,000sqm of commercial retail space with integrated leisure waterpark and rock-climbing
• 18, 000sqm of office space for Sports Singapore and National Sports Associations
• A sports information and resource centre comprising Sports Hub library, Singapore Sports Museum and Visitor Centre
• Water Sports Centre for canoe, kayak and dragon boat athletes and enthusiasts
• Revitalised 12,000-seat Singapore Indoor Stadium
• A diverse range of community sports facilities including hard courts, skate park, fitness corners,jogging and cycling tracks, lawn bowls, beach volleyball court, etc.
 Project Info.
Project Info.
Architects : DP Architects
Landscape : AECOM
Location : Singapore
Year : 2014
Type : Sports Center/ Stadium
Photographs : DP Architects
Courtesy of DP Architects
Courtesy of DP Architects
Courtesy of DP Architects
Courtesy of DP Architects
Courtesy of DP Architects
Courtesy of DP Architects
Courtesy of DP Architects
Courtesy of DP Architects
Courtesy of DP Architects
Courtesy of DP Architects
Courtesy of DP Architects
Courtesy of DP Architects
Courtesy of DP Architects
Courtesy of DP Architects
Courtesy of DP Architects
Courtesy of DP Architects
Courtesy of DP Architects
Courtesy of DP Architects
Courtesy of DP Architects
Courtesy of DP Architects
Courtesy of DP Architects
Courtesy of DP Architects
Courtesy of DP Architects
Courtesy of DP Architects
Courtesy of DP Architects
Courtesy of DP Architects
Courtesy of DP Architects
Courtesy of DP Architects
Courtesy of DP Architects
Courtesy of DP Architects
Courtesy of DP Architects
Courtesy of DP Architects
Courtesy of DP Architects
Courtesy of DP Architects
Courtesy of DP Architects
Courtesy of DP Architects
Courtesy of DP Architects
Courtesy of DP Architects
Courtesy of DP Architects
Courtesy of DP Architects
Axonometric 1
Axonometric 2
Axonometric 3
Axonometric 4
Axonometric 5
Axonometric 6
Axonometric 7
Drawing 1
Drawing 2
Drawing 3
Drawing 4
Drawing 5
Drawing 6
Drawing 7
Drawing 8
Drawing 9
Drawing 10
Section AA
Diagram Section AA
Diagram Section AA
Section BB
Elevation 1
Elevation 2
First Floor Plan
Roof Plan
Section 1
Section 2



