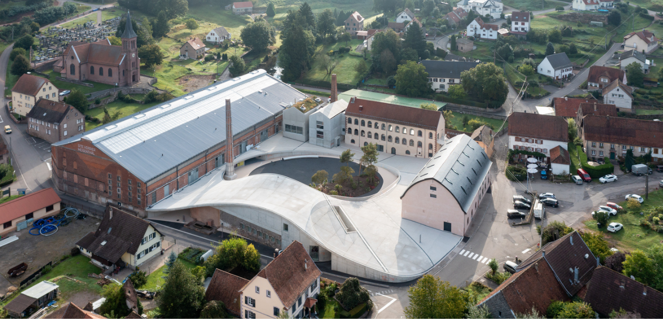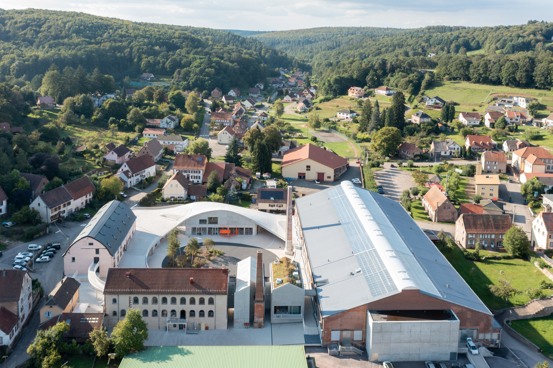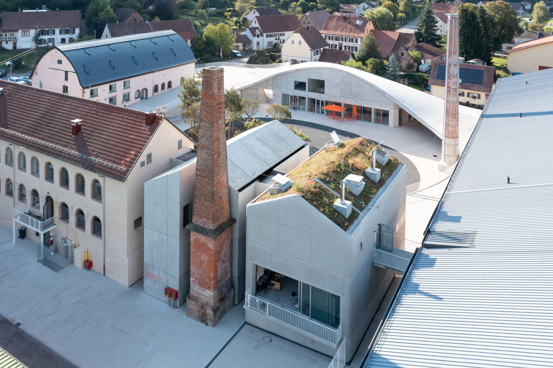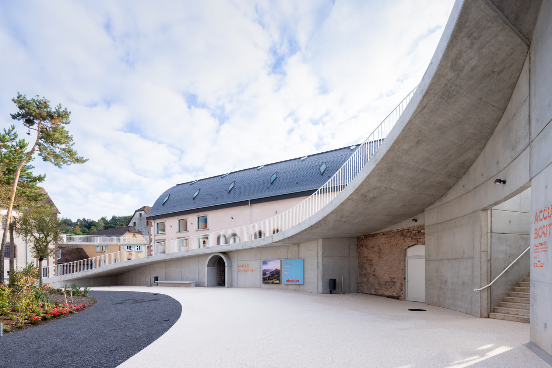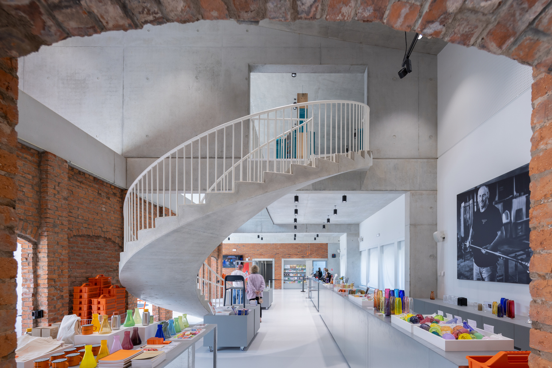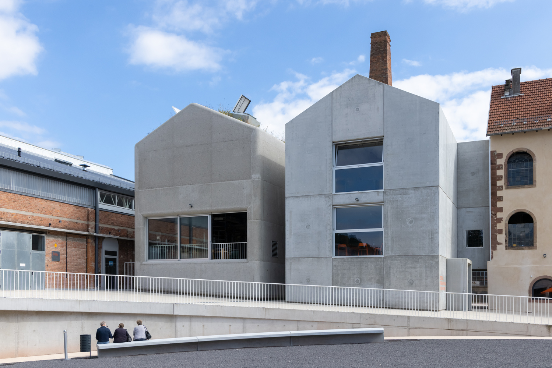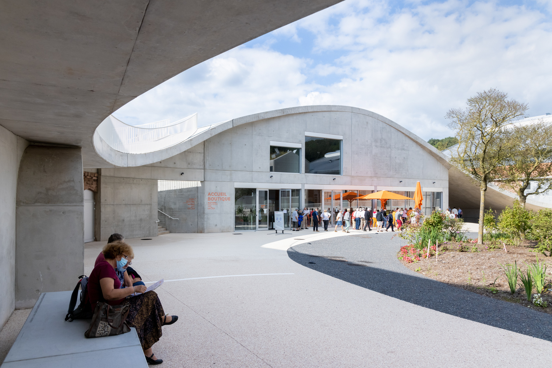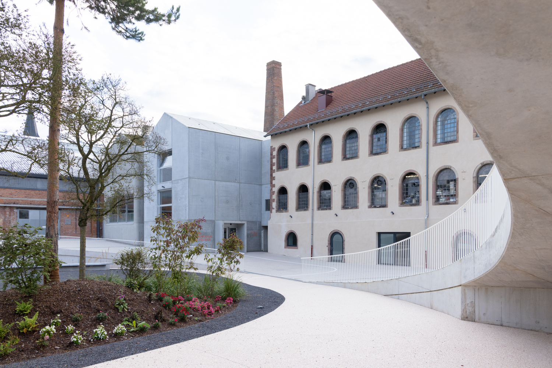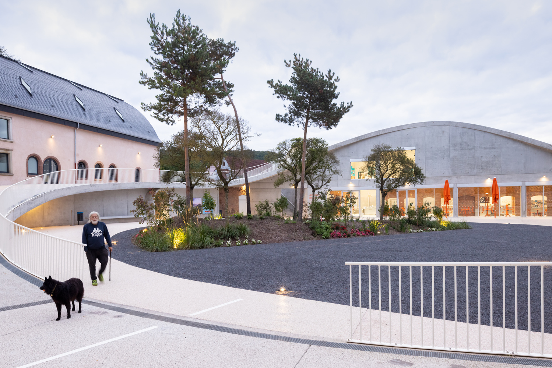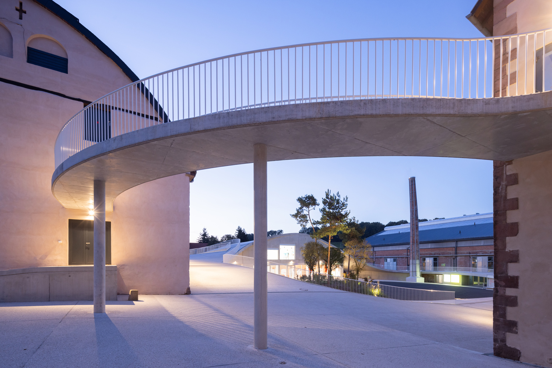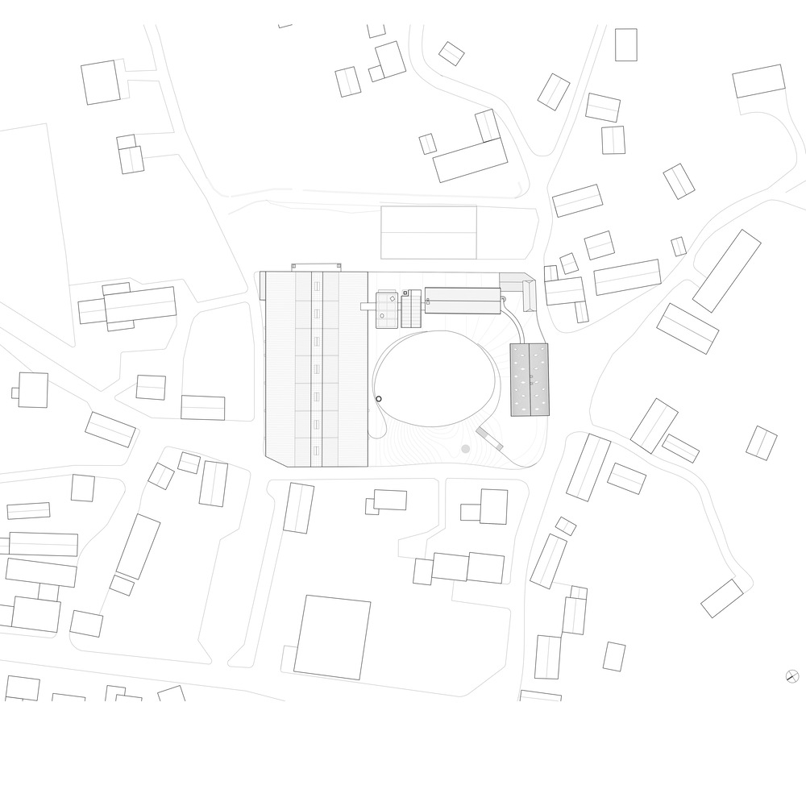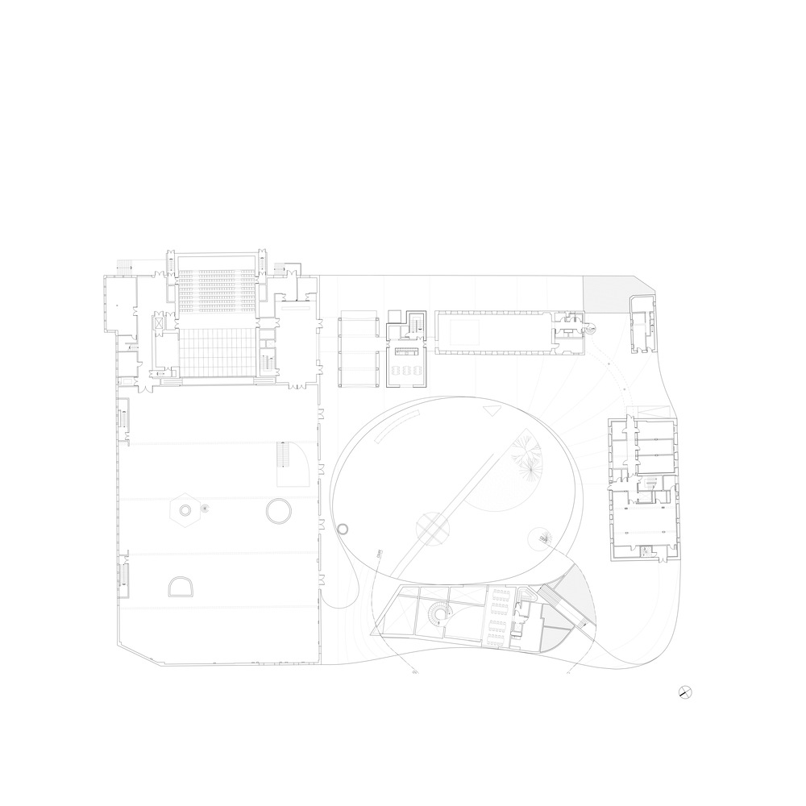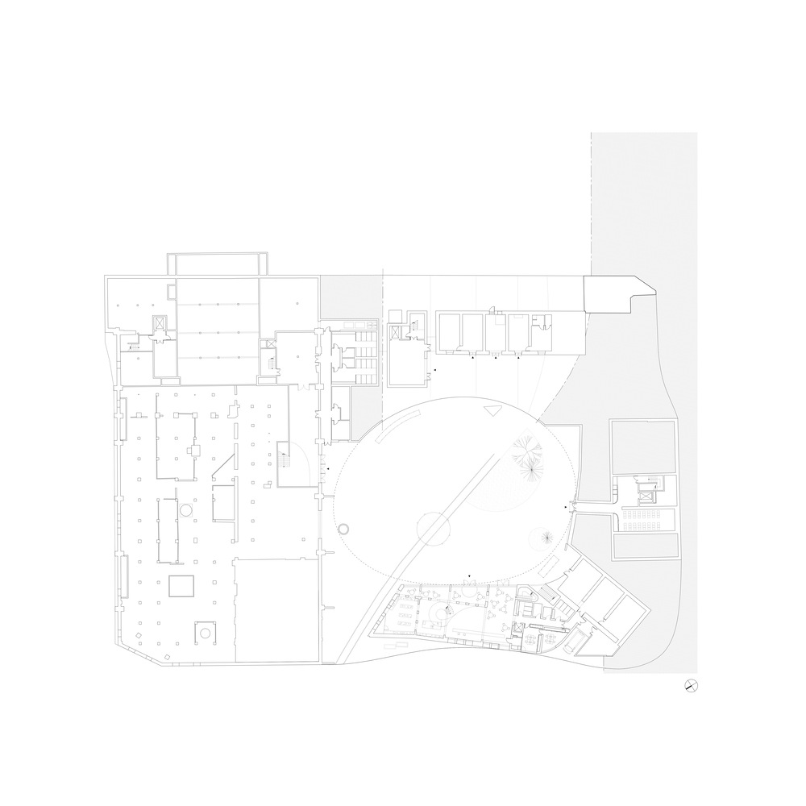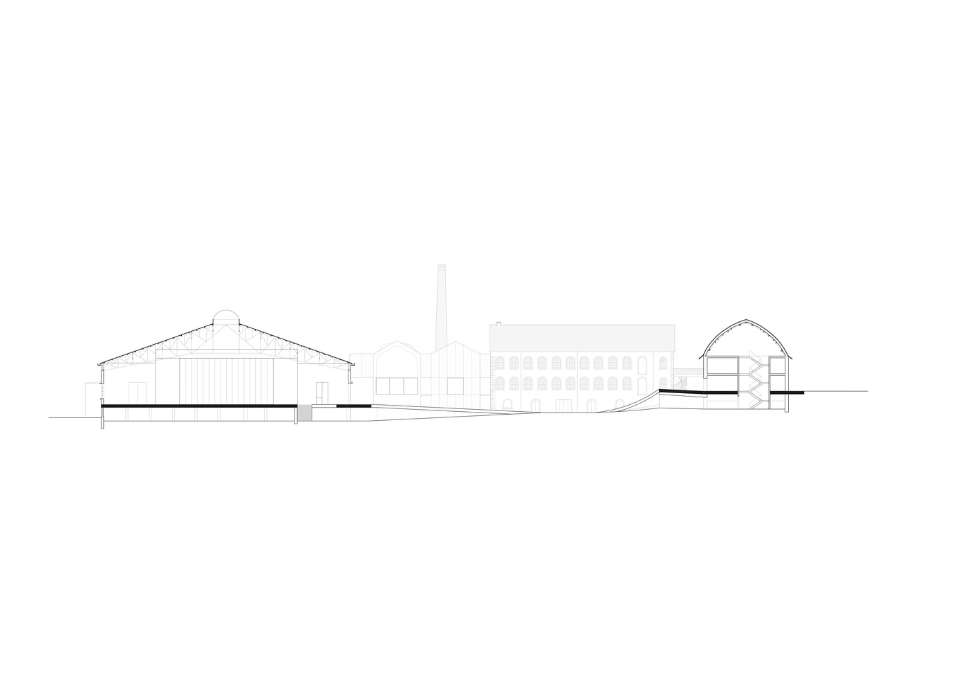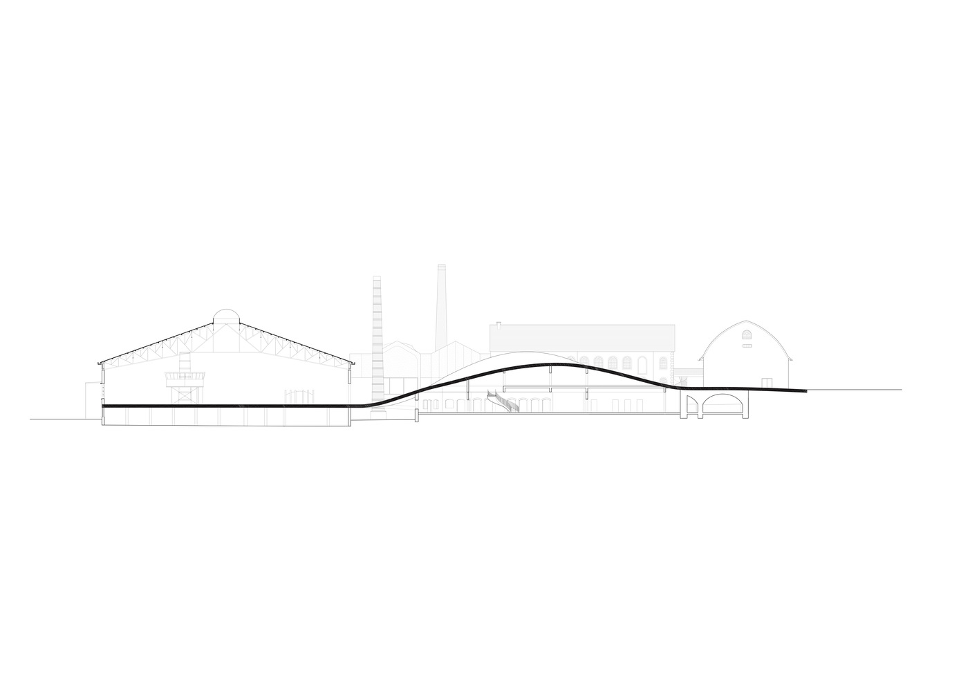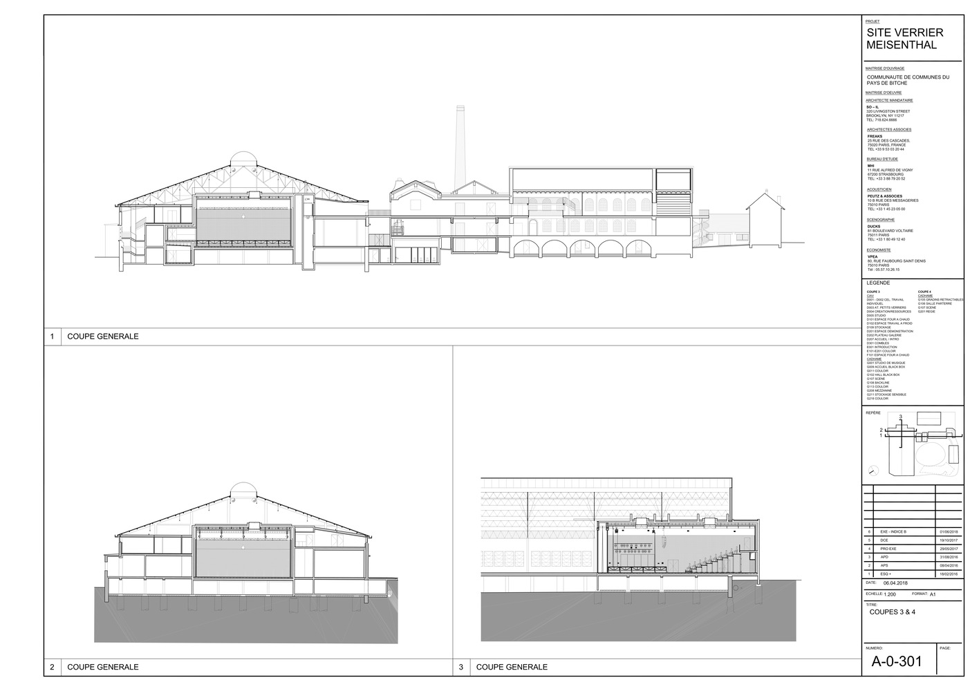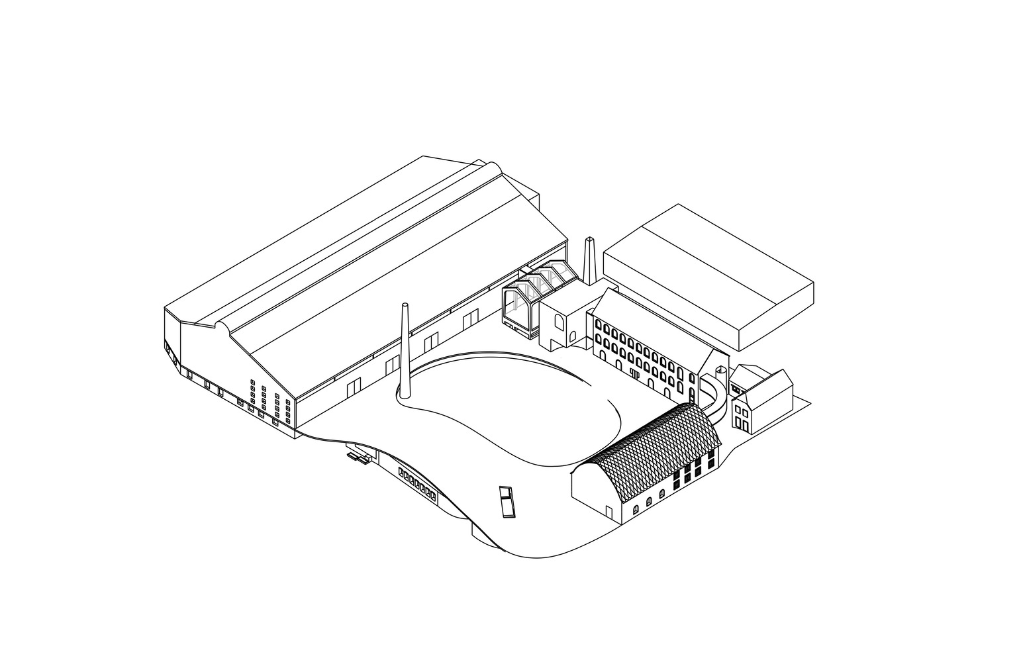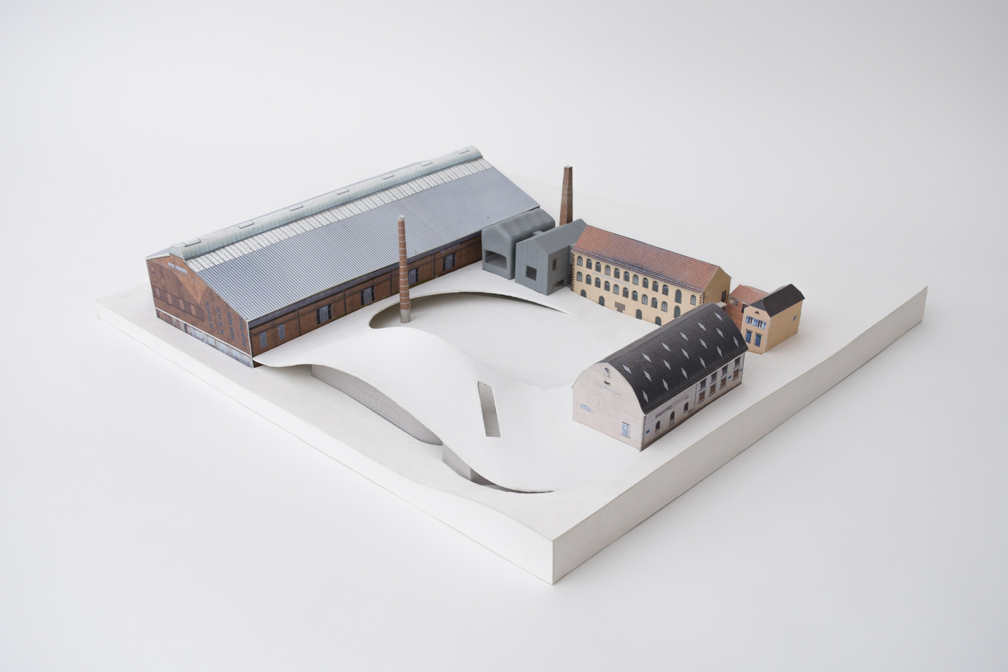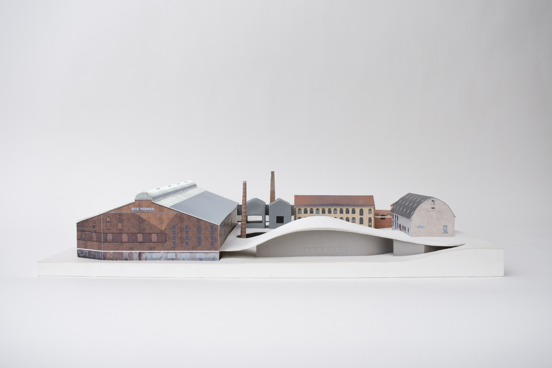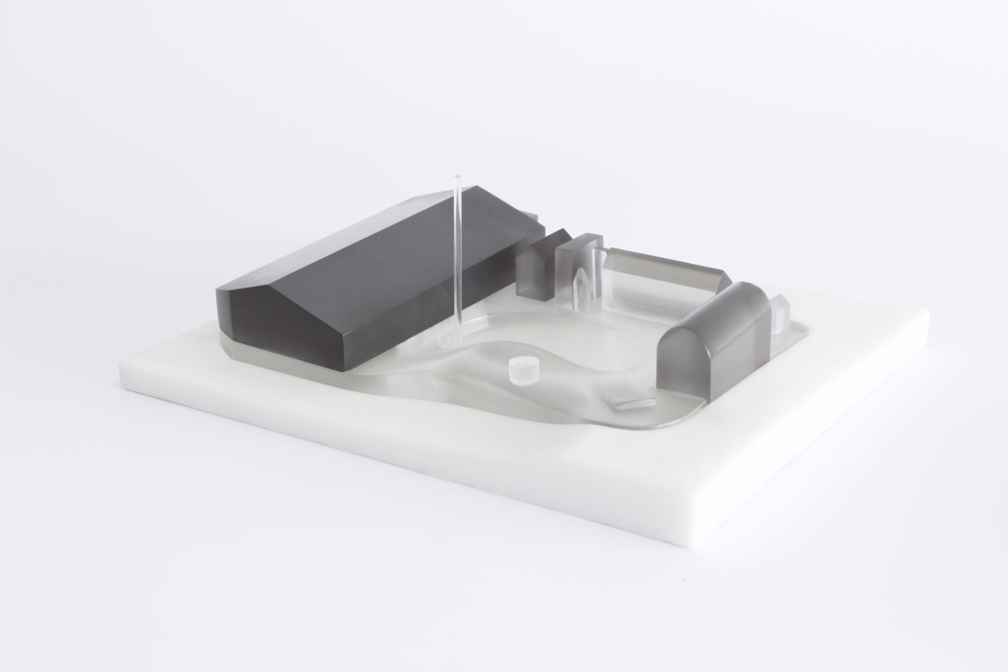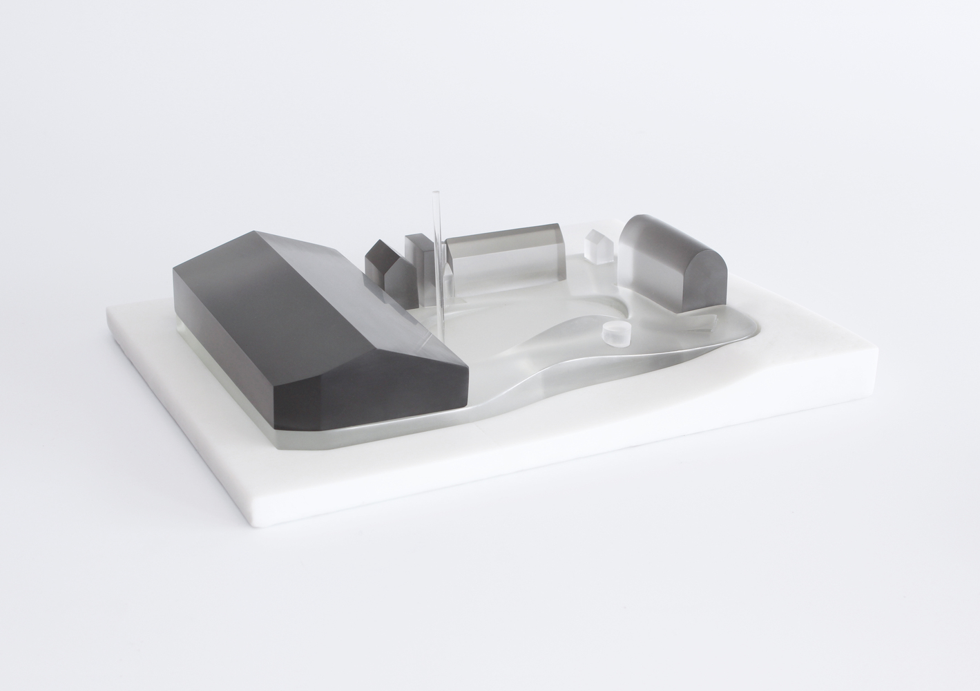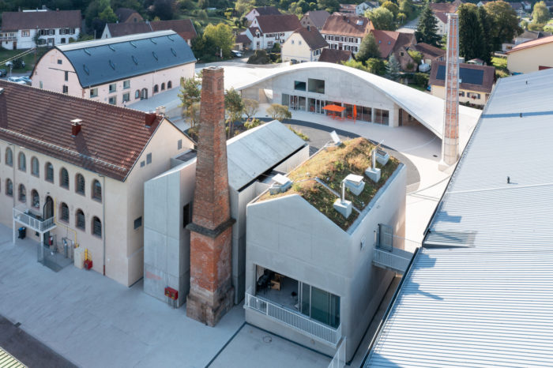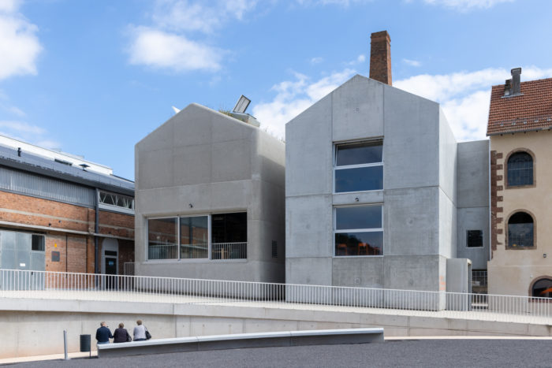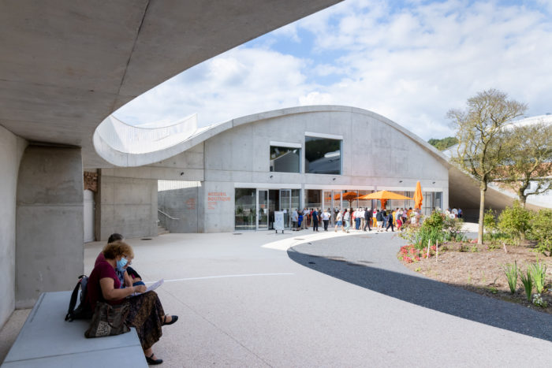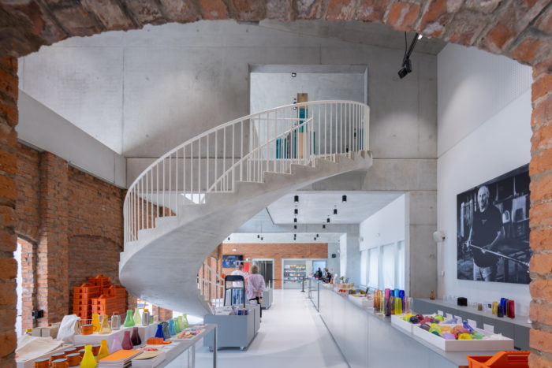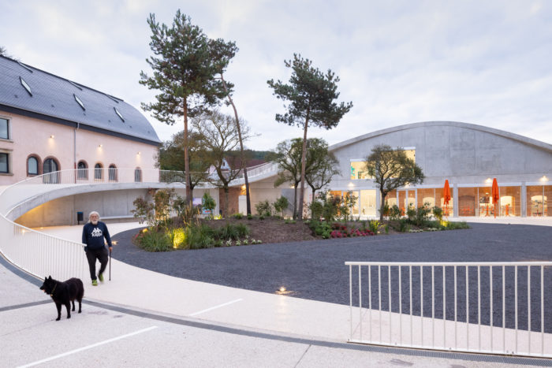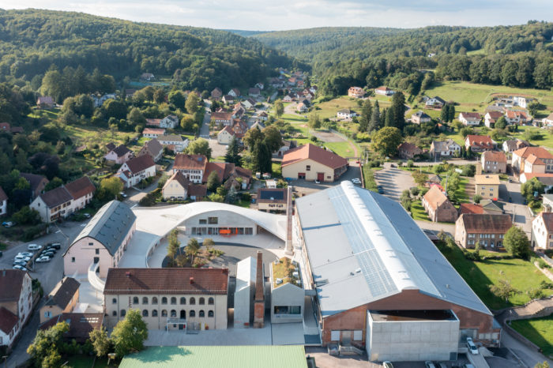Nestled within the picturesque Northern Vosges Natural Park, Site Verrier de Meisenthal emerges as a vibrant cultural hub rooted in an 18th-century glass factory and generously funded by the public. This historic complex comprises three distinct yet interconnected entities featuring the Site Verrier de Meisenthal name.
Site Verrier de Meisenthal’s Design Concept
Firstly, the glass museum, Musée du Verre et du cristal, is a living repository of the site’s glassmaking legacy, narrating its rich history. Secondly, the CIAV, or Centre International d’Art Verrier, is a global epicenter for glass artistry, where traditional craftsmanship seamlessly converges with contemporary innovation. Lastly, the Cadhame, known as Halle verrière, serves as a dynamic, multifaceted cultural space, hosting many art installations, events, and musical performances across its various floor levels.
The intervention seeks to harmoniously unify these distinct institutions, creating a modern institutional identity that respects and engages with the site’s industrial heritage. This transformation includes creating an undulating poured-in-place concrete surface, symbolically alluding to the glass production process while physically connecting the buildings. This surface serves as a roof, ceiling, and wall, artfully framing a public plaza and bridging the ground floors of the structures.
Under and above this surface, the design team thoughtfully introduced new spaces such as offices, workshops, cafes, and restaurants. Existing building functions are also reimagined and expanded upon. For instance, the factory hall gains a fresh lease of life with a new entrance on a previously unused basement floor.
A remarkable 500-seat black box theater is added, offering the versatility to be reconfigured as a 700-standing room theater or transformed into a grand concert hall accommodating up to 3,000 spectators.
This revitalized public space not only enhances the community’s awareness of the historical significance of Site Verrier de Meisenthal but also provides a versatile venue for outdoor theater, concerts, and seasonal festivities. The transformation brings Site Verrier de Meisenthal into a new era, where the past and present coexist harmoniously, inviting visitors to explore its multifaceted cultural offerings while honoring its industrial legacy.
Project Info:
-
Architects: FREAKS Architecture, SO-IL
- Area: 6500 m²
- Year: 2021
-
Photographs: Iwan Baan
-
Project Manager: LFA
-
Structural Engineer: MHI
-
Acoustics: Peutz
-
So Il Team: Florian Idenburg, Jing Liu, Ilias Papageorgiou, Lucie Rebeyrol, Ian Ollivier, Seunghyun Kang, Pietro Pagliaro, Danny Duong, Antoine Vacheron
-
Freaks Team: Yves Pasquet, Cyril Gauthier, Guillaume Aubry, Bertrand Courtot, Axel Simon
-
Scenography: dUCKS scéno
-
Museography: Designers Unit
-
Cost Estimator: MDETC
-
Planning Management: C2Bi
-
City: Meisenthal
-
Country: France
