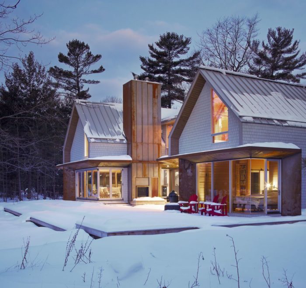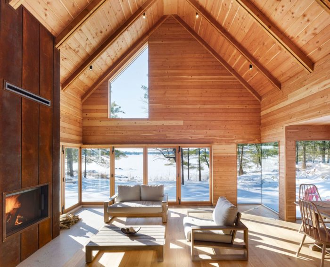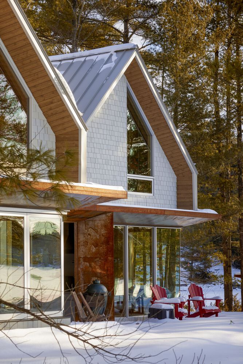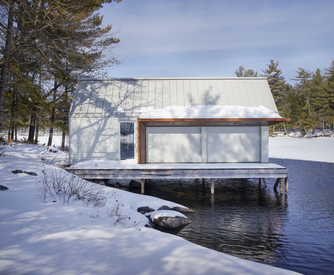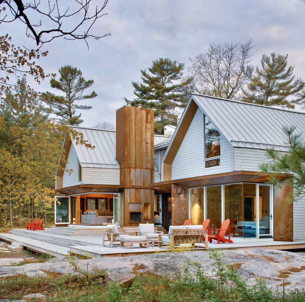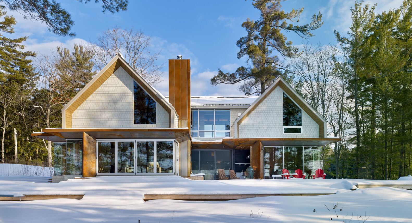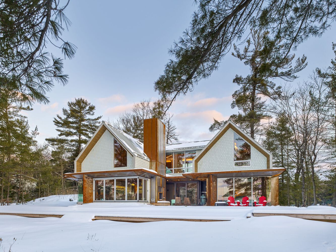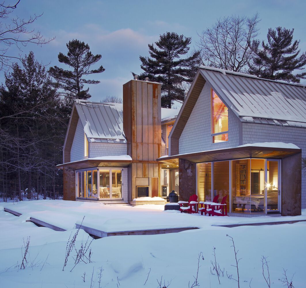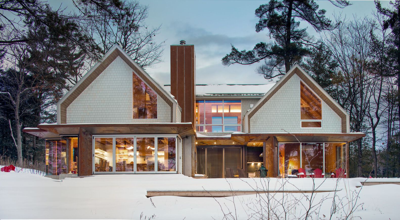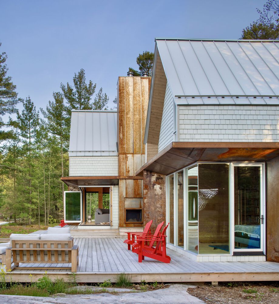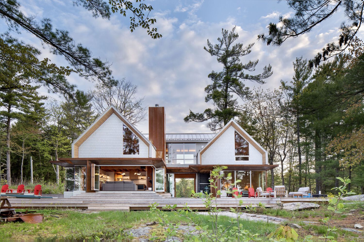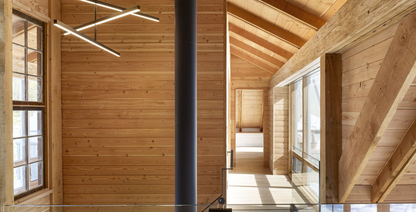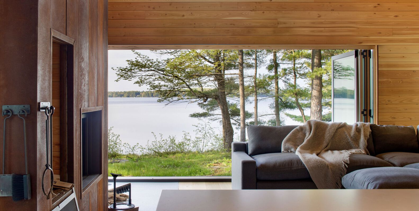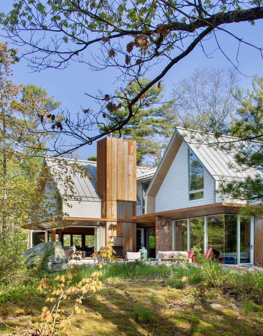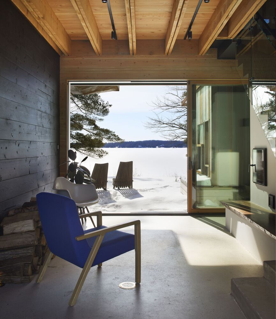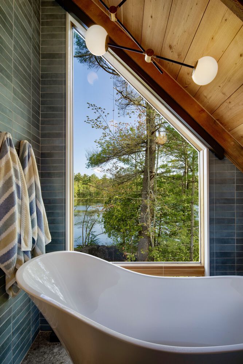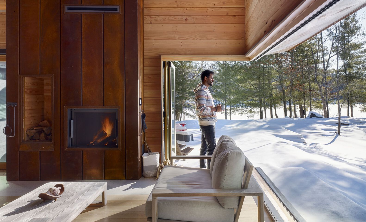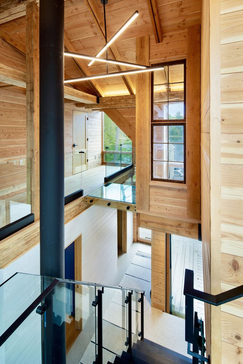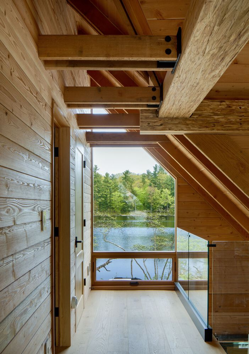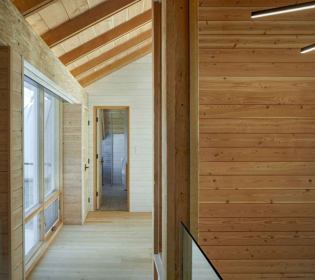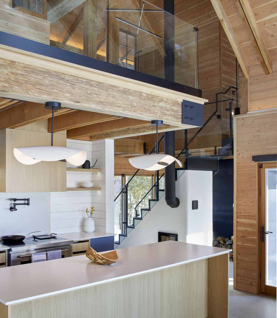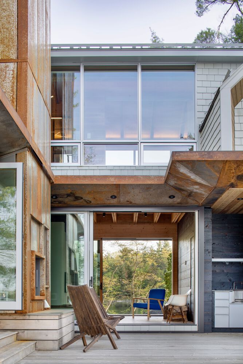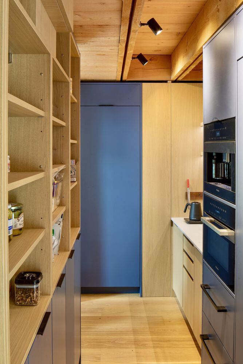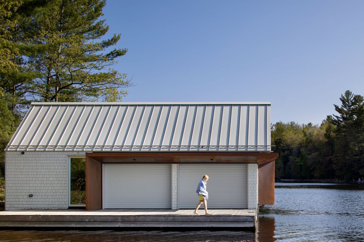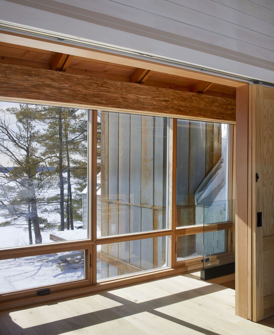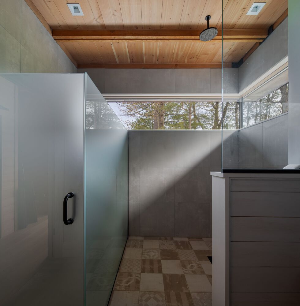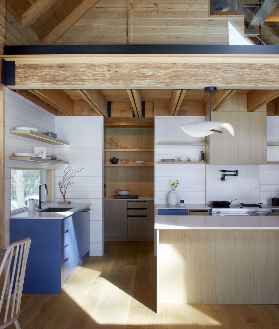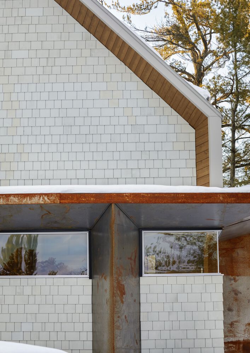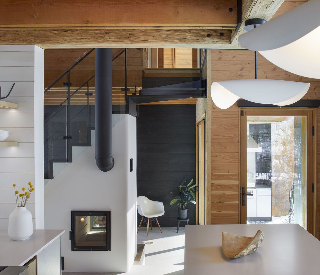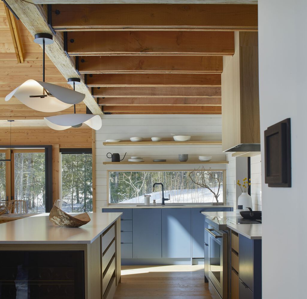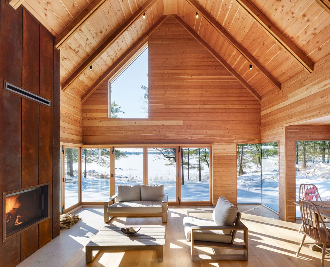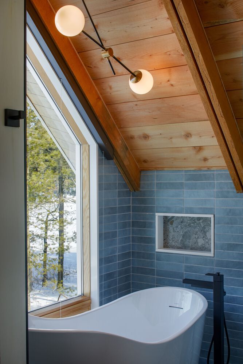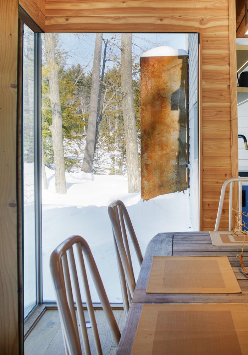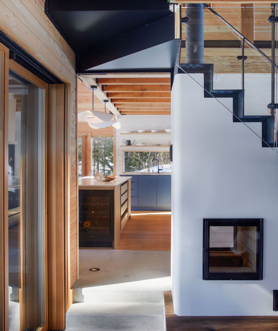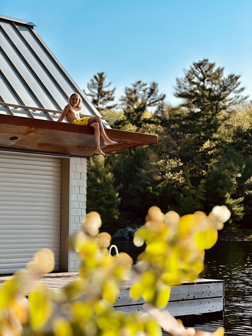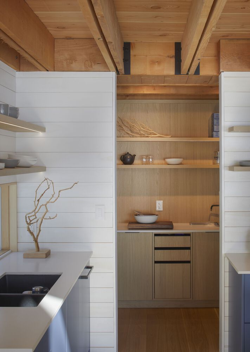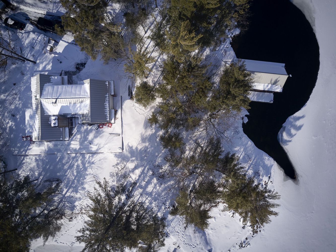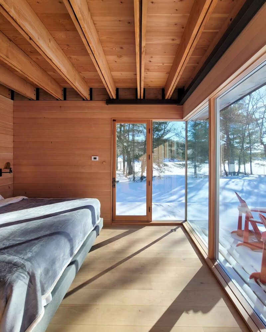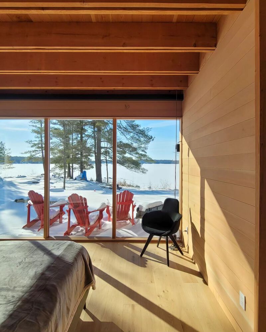Nestled amidst the breathtaking beauty of the Georgian Bay landscape, Six Mile Lake Cottage embodies a tranquil retreat. The undulating shoreline gracefully merges with the cottage, creating a seamless connection with nature from every vantage point.
Six Mile Lake Cottage’s Design Concept:
Our design philosophy for this project represents a bold departure from the ordinary. Rather than merely blurring the line between indoors and outdoors, we aim to erase it. The cottage acts as a bridge, integrating the peaceful ambiance of its surroundings into every aspect of its interior. With the shoreline embracing three sides of the property, each room offers panoramic views that inspire a sense of harmony and peace. Large sliding windows in the living areas and bedrooms further enhance this integration, facilitating a fluid transition between interior comfort and the natural splendor outside.
The use of Corten Steel in this project is not just an architectural choice but a thoughtful decision that resonates with the surrounding landscape. Its weathered appearance blends elegantly with the environment, symbolizing our commitment to sustainable design principles and enhancing the overall aesthetic.
Every detail of Six Mile Lake Cottage is crafted to enhance the serene beauty of its setting. From carefully orienting rooms to maximize views and natural light to choosing materials that age gracefully with time, each decision reflects our dedication to creating spaces that harmonize with their surroundings.
Project Info:
-
Architects: BLDG Workshop
- Country: Georgian Bay, Canada
- Area: 1800 ft²
- Year: 2024
-
Photographs: Ruby Photo Studio
-
Manufacturers: CR Systems, Dark Tools, Drors Centro, Maibec, P Camposilven Carpentry, South Parry Lumber, Stuv, Unik Parquet
-
Architectural Designer: Adam Balkwell
-
Interior Design: BLDG Workshop
-
Landscape Design: BLDG Workshop
-
HVAC: Legalett
-
Structural Engineer: Sawyer Duncan
-
Contractors: RBA Projects


