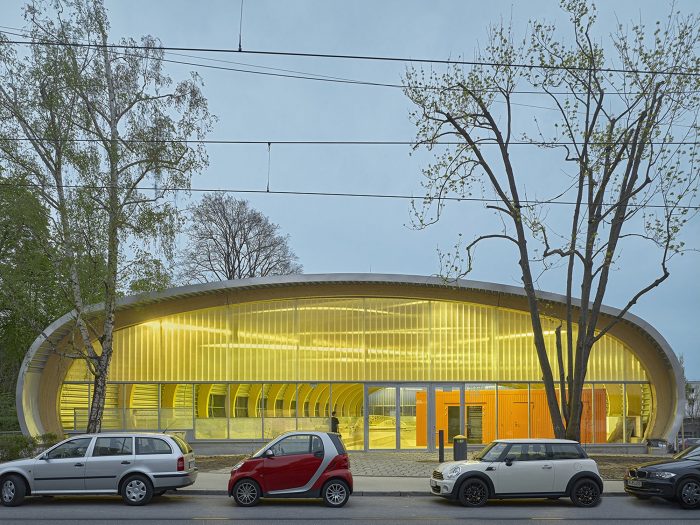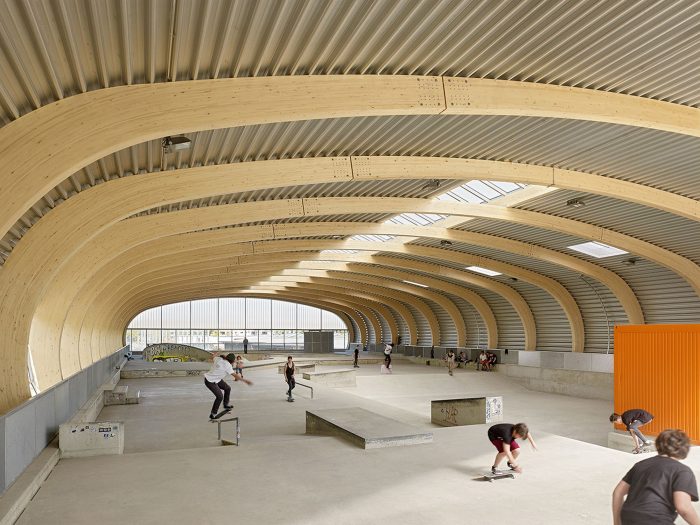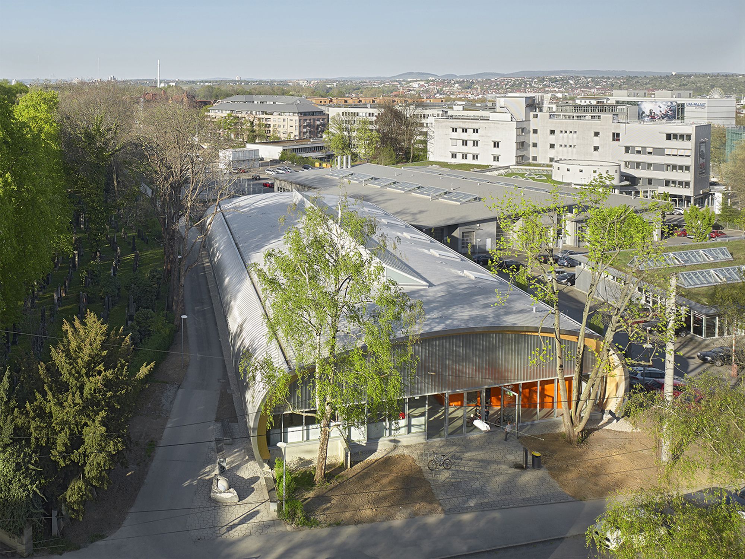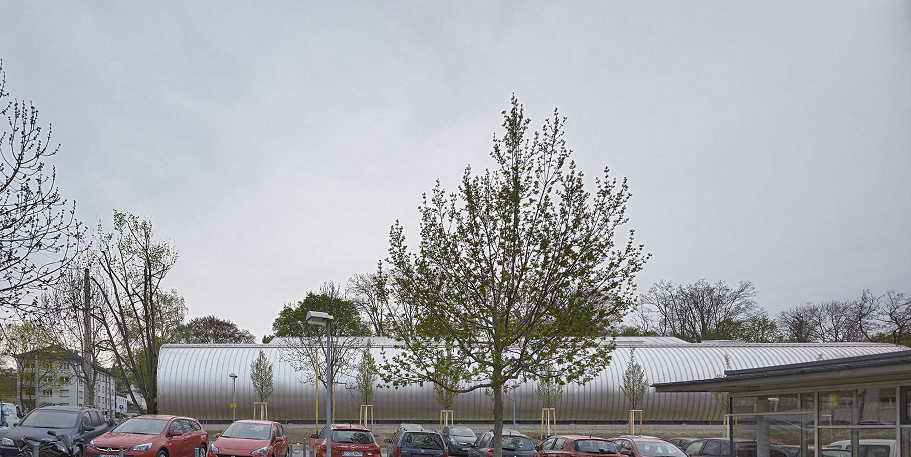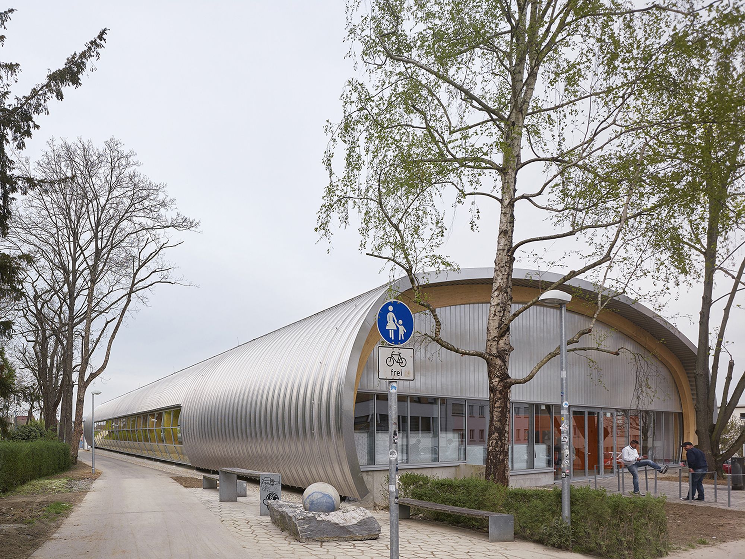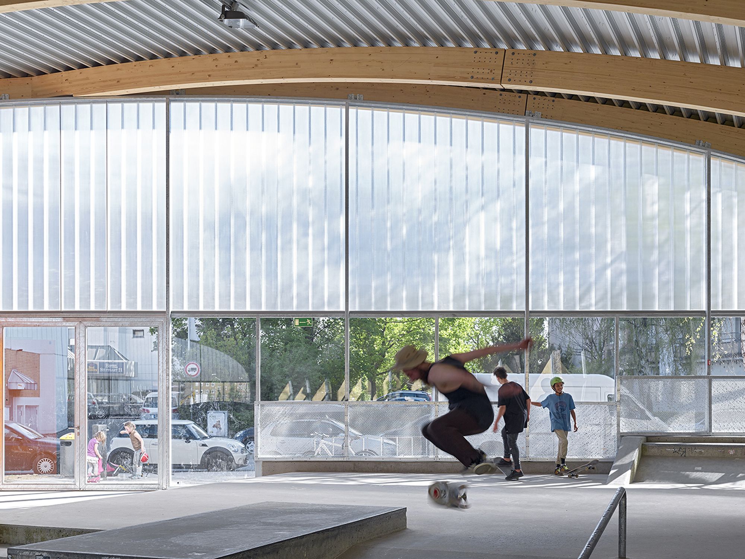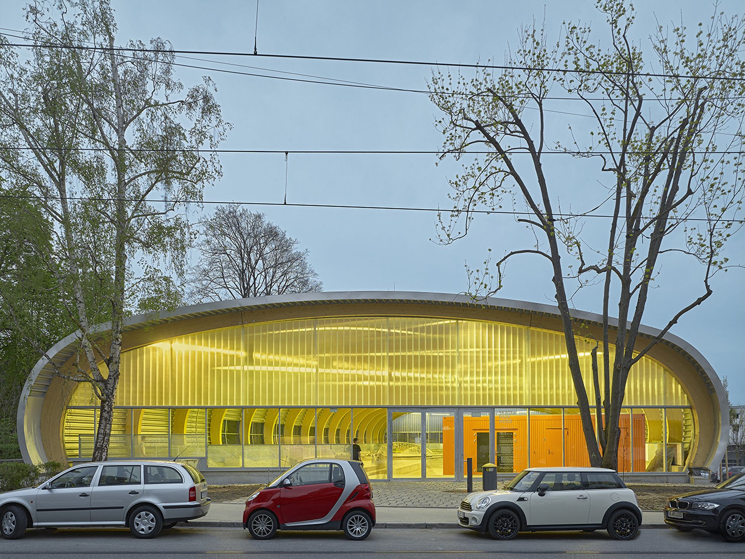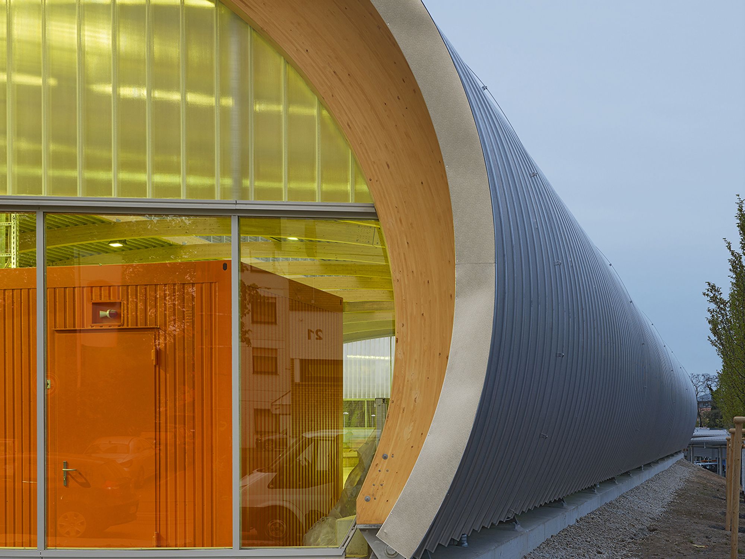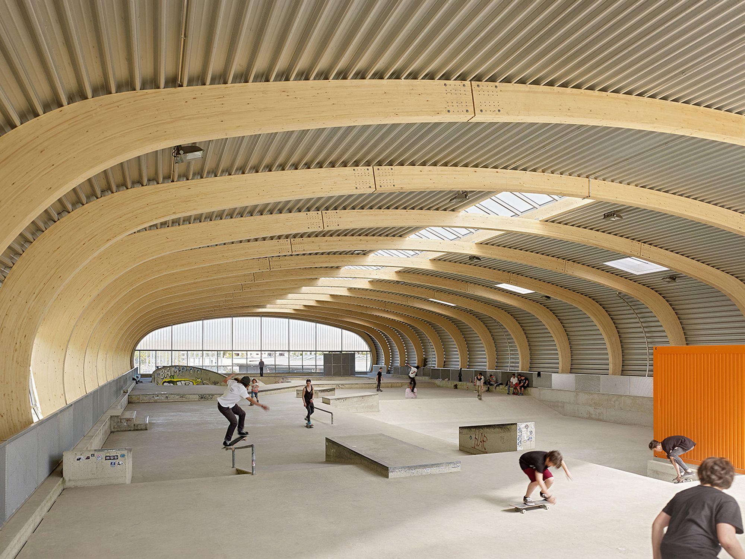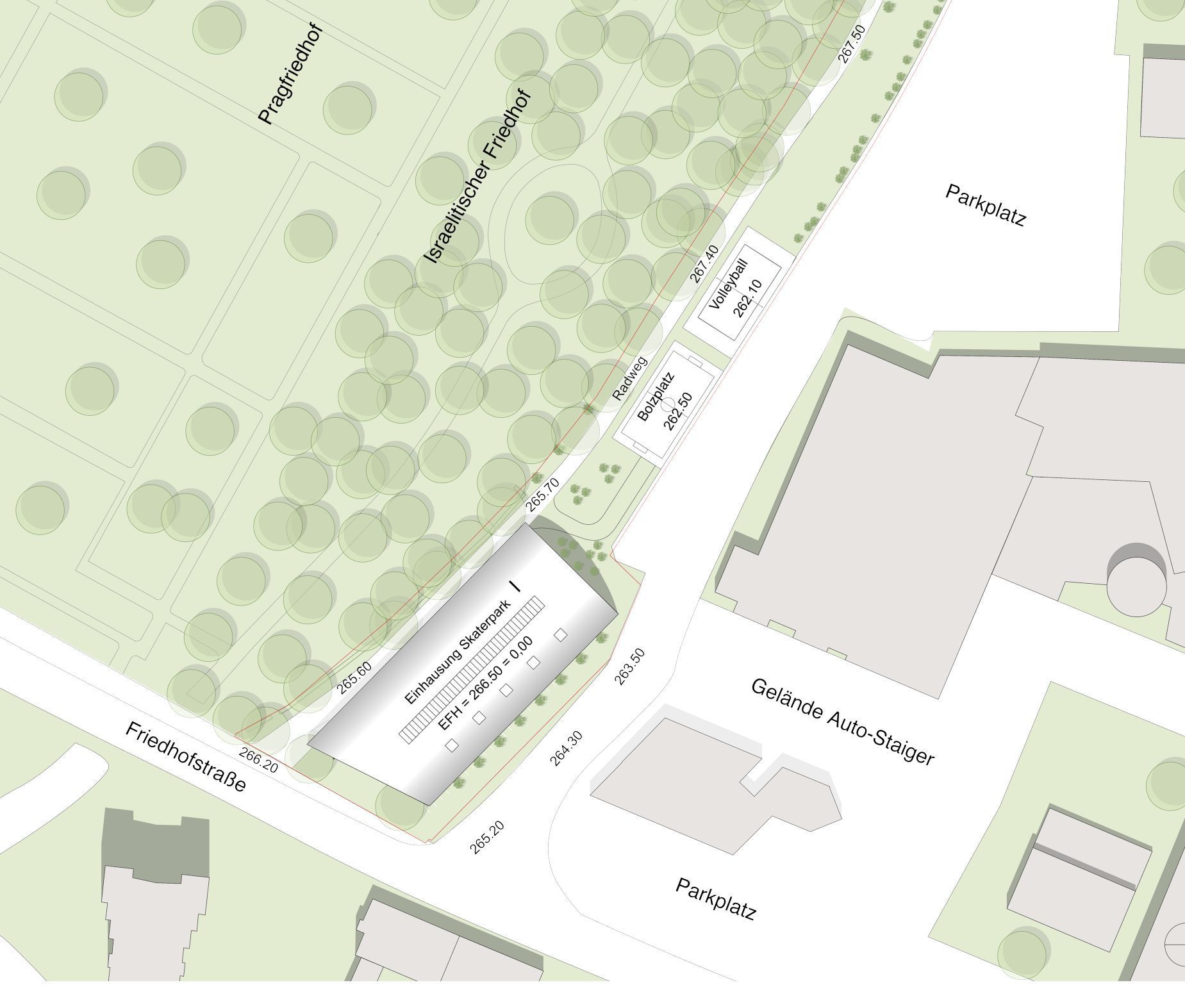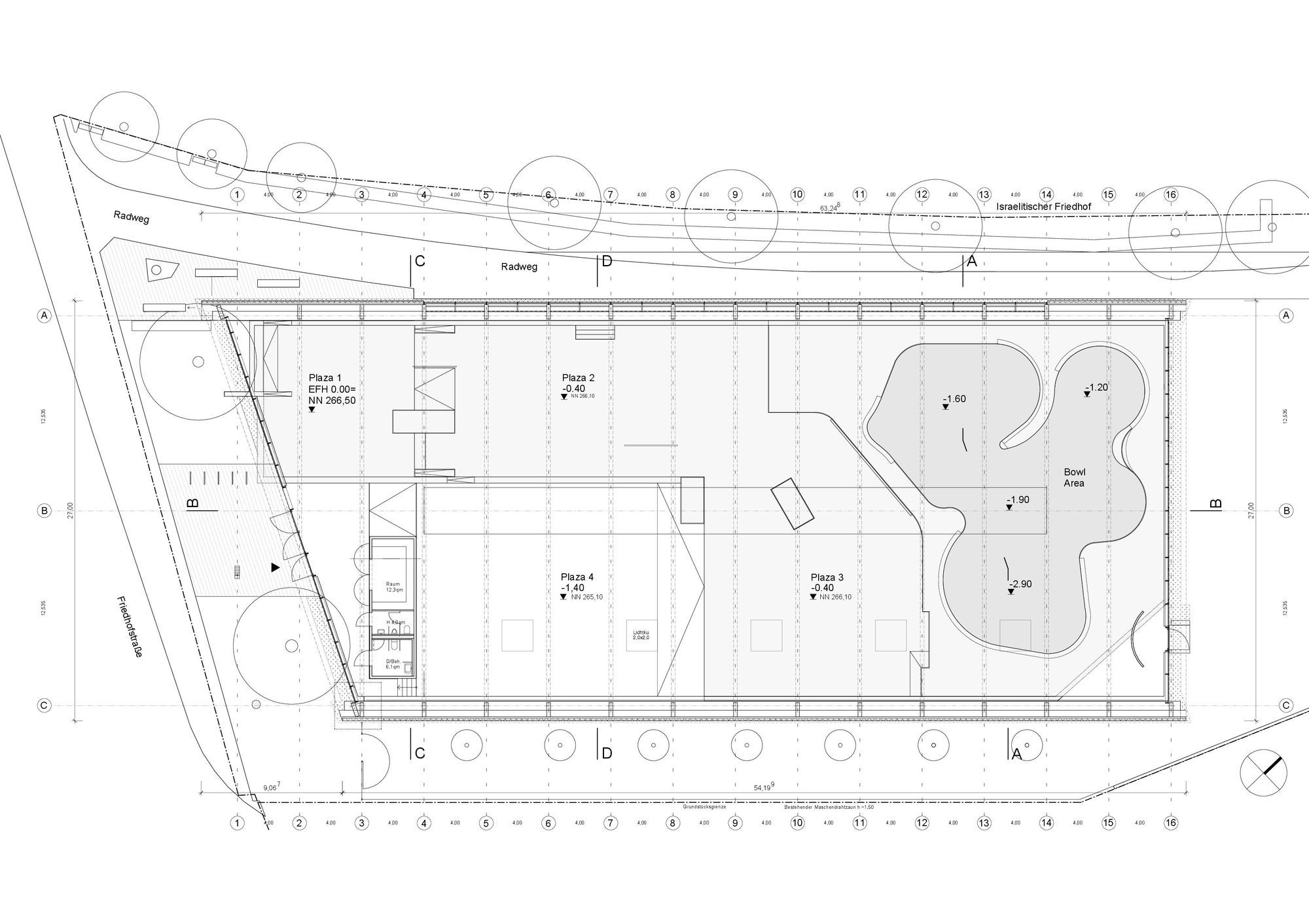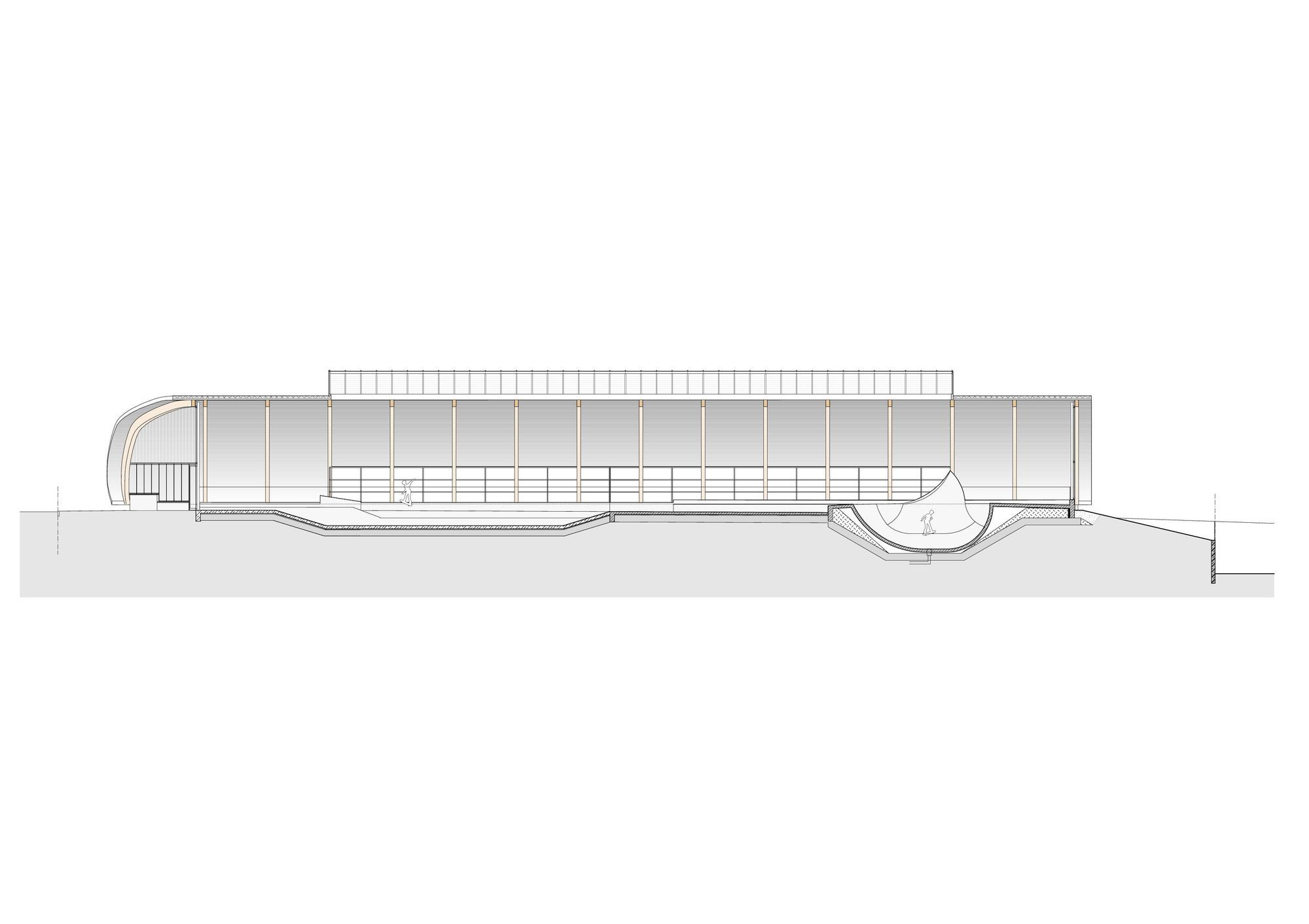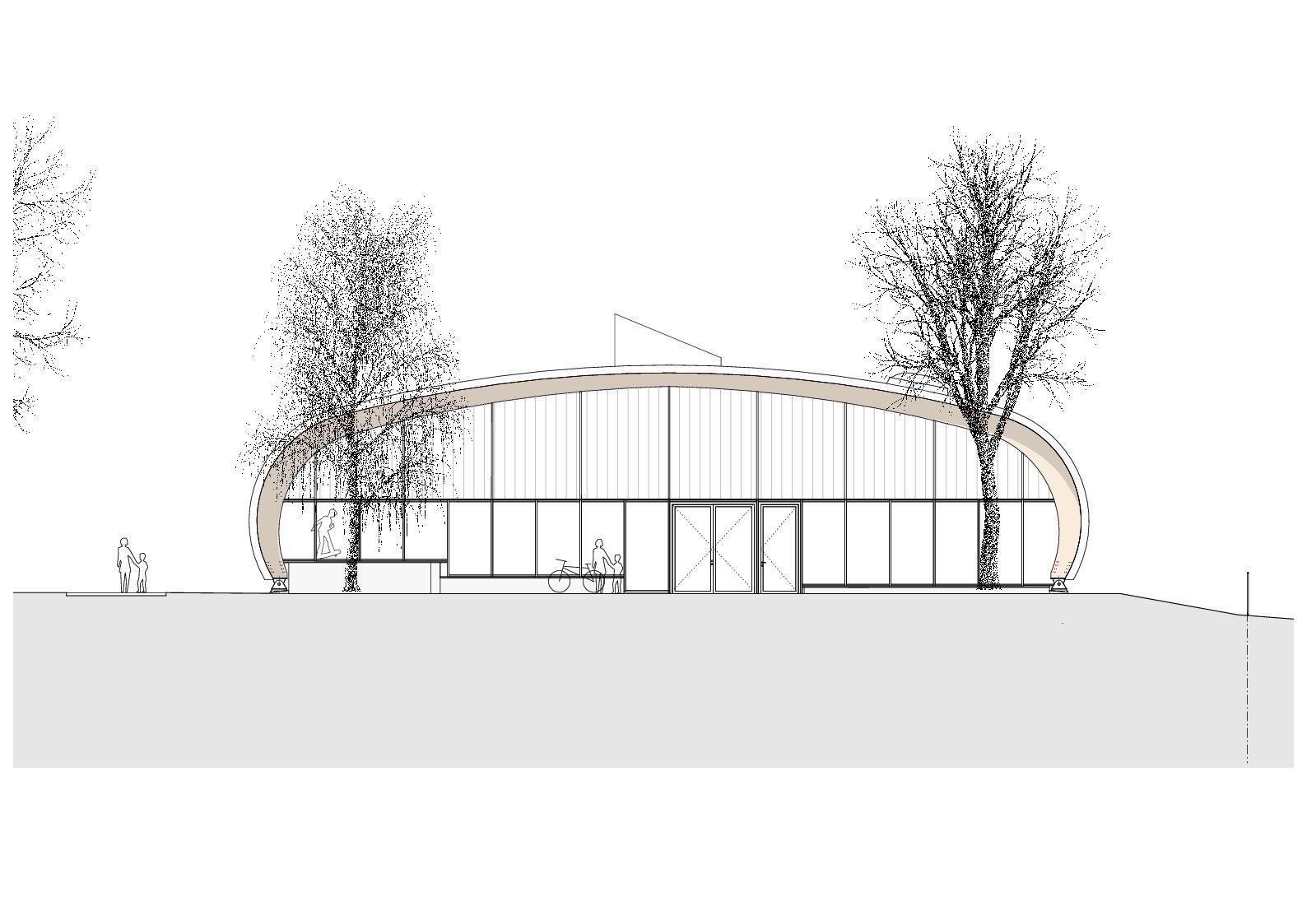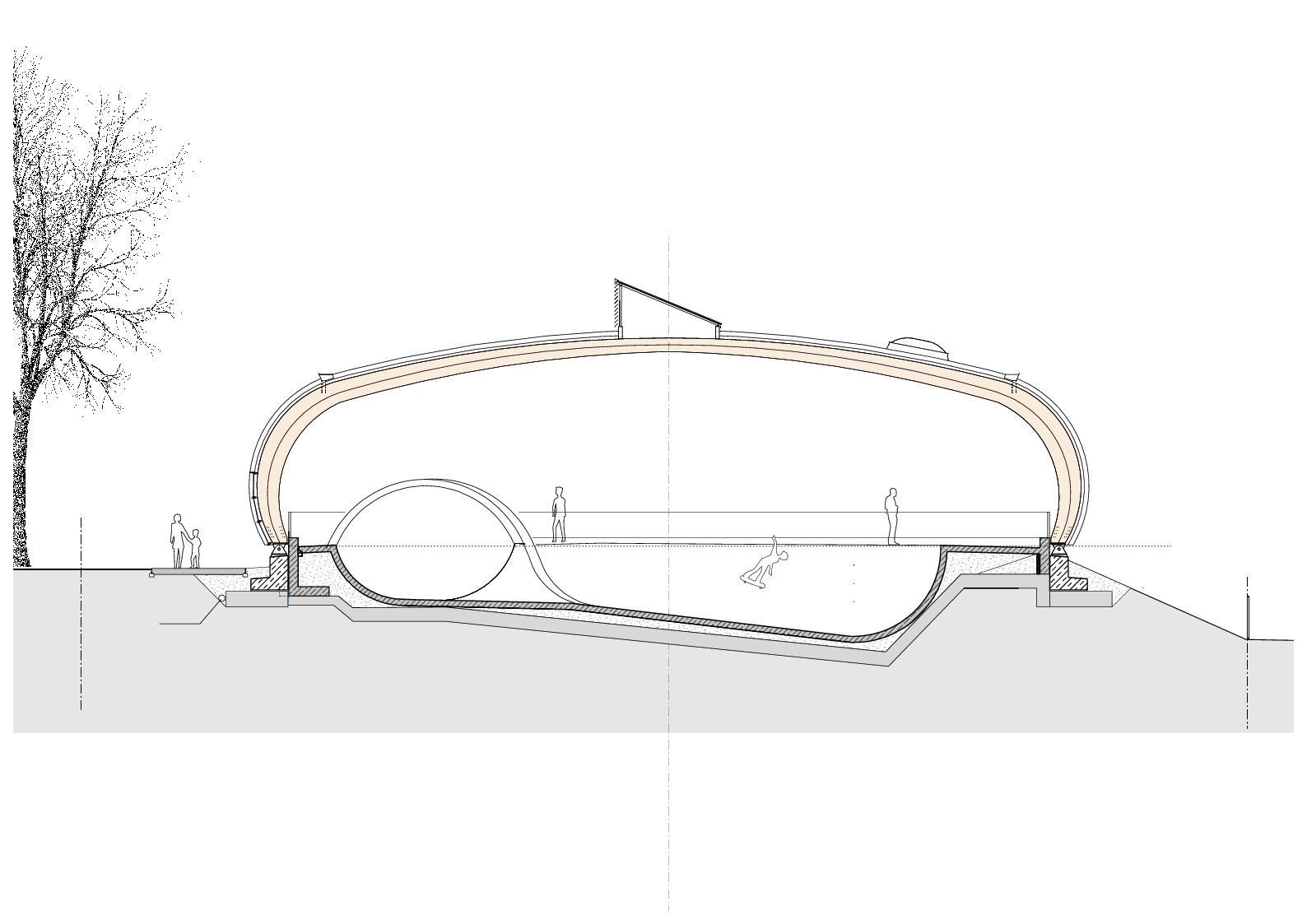Skaterhall designed by Herrmann + Bosch Architekten, The Municipality of Stuttgart intended to build a roof for the skaterpark placed at the Friedhofstreet in the north of Stuttgart, which was constructed in 2008. They wanted to protect the existing apartment house in the south-west and the projected apartment building on the ground of the Auto-Staiger Car sale from the extreme noise of the skatepark.
If not the municipality would close the park concerning the existing noise regulations. The new housing enables the skater to use the park until 22:00 h, also if it snows or rains. The construction of the roof is made by boardcoatwood to do the cross- bracing. They have a distance of 4 m and a length of 26,5 m. The cross-bracing for the longitudinal direction is made by the trapeze iron sheet and the concavity. So we need no other support or stiffener.
The front part is constructed with double front glass. The glass is light scattering and translucent. To see in, the glasses at the entrance and to the cycle track are completely transparent. There are no facades on the longitudinal because the roof is reaching the ground.
Project Info:
Architects: Herrmann + Bosch Architekten
Location: Nord, Stuttgart, Germany
Area: 1460.0 sqm
Project Year: 2015
Photographs: Achim Birnbaum
Project Name: Skaterhall
photography by © Achim Birnbaum
photography by © Achim Birnbaum
photography by © Achim Birnbaum
photography by © Achim Birnbaum
photography by © Achim Birnbaum
photography by © Achim Birnbaum
photography by © Achim Birnbaum
Detail
Site Plan
Floor Plan
Elevation
Elevation
Elevation


