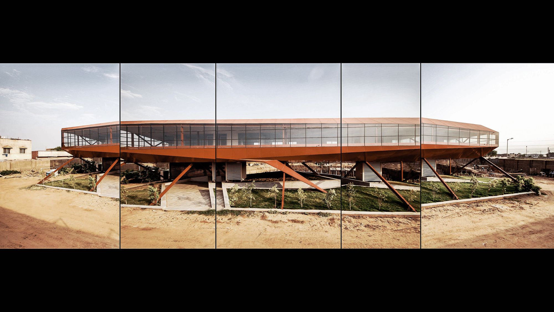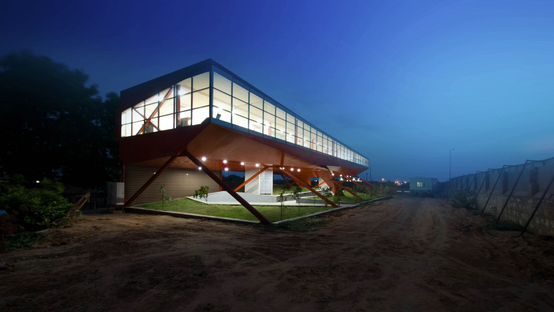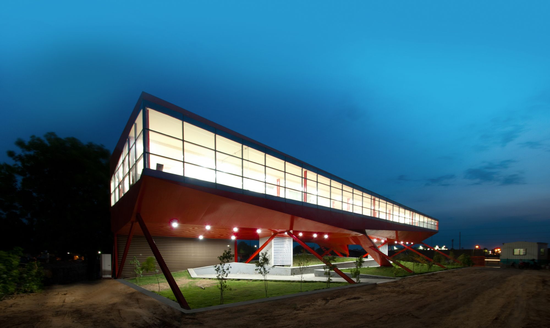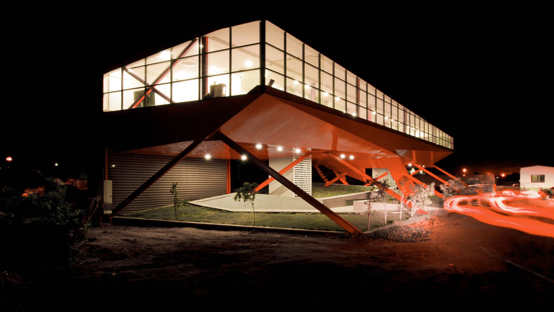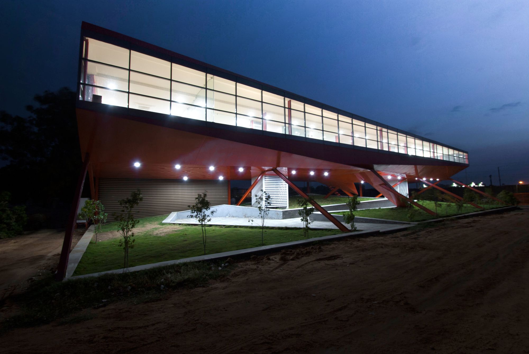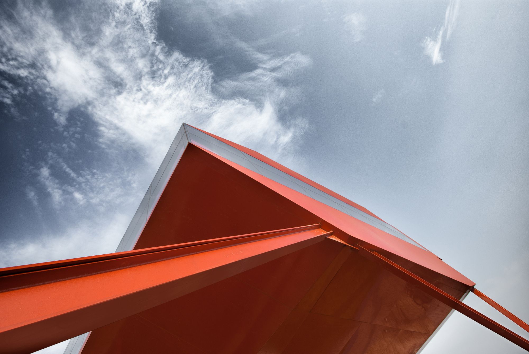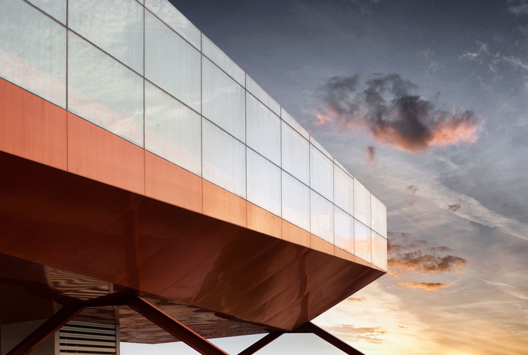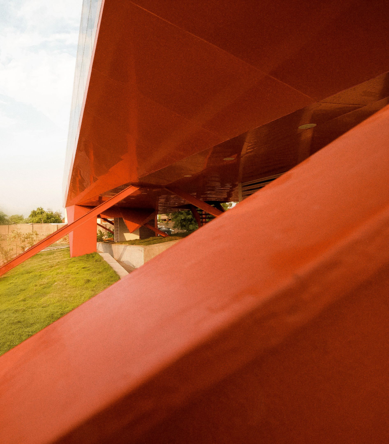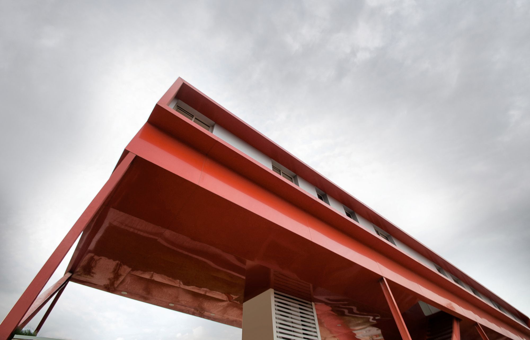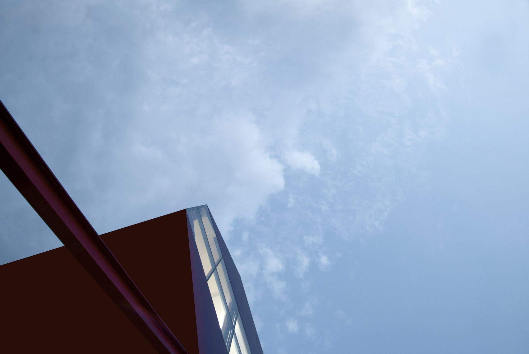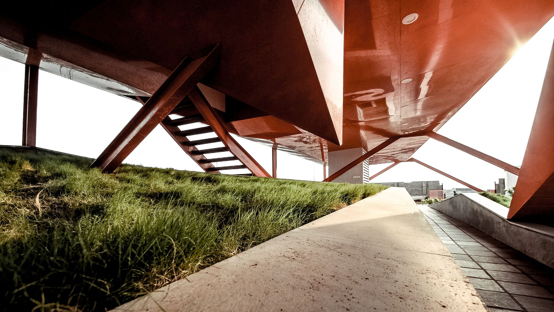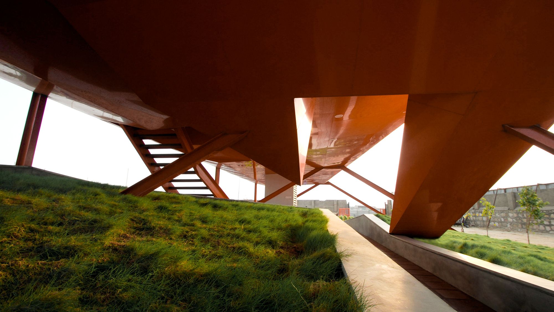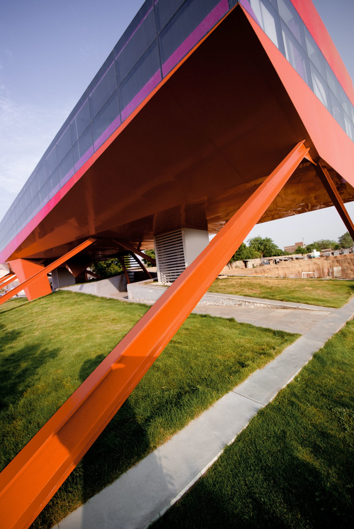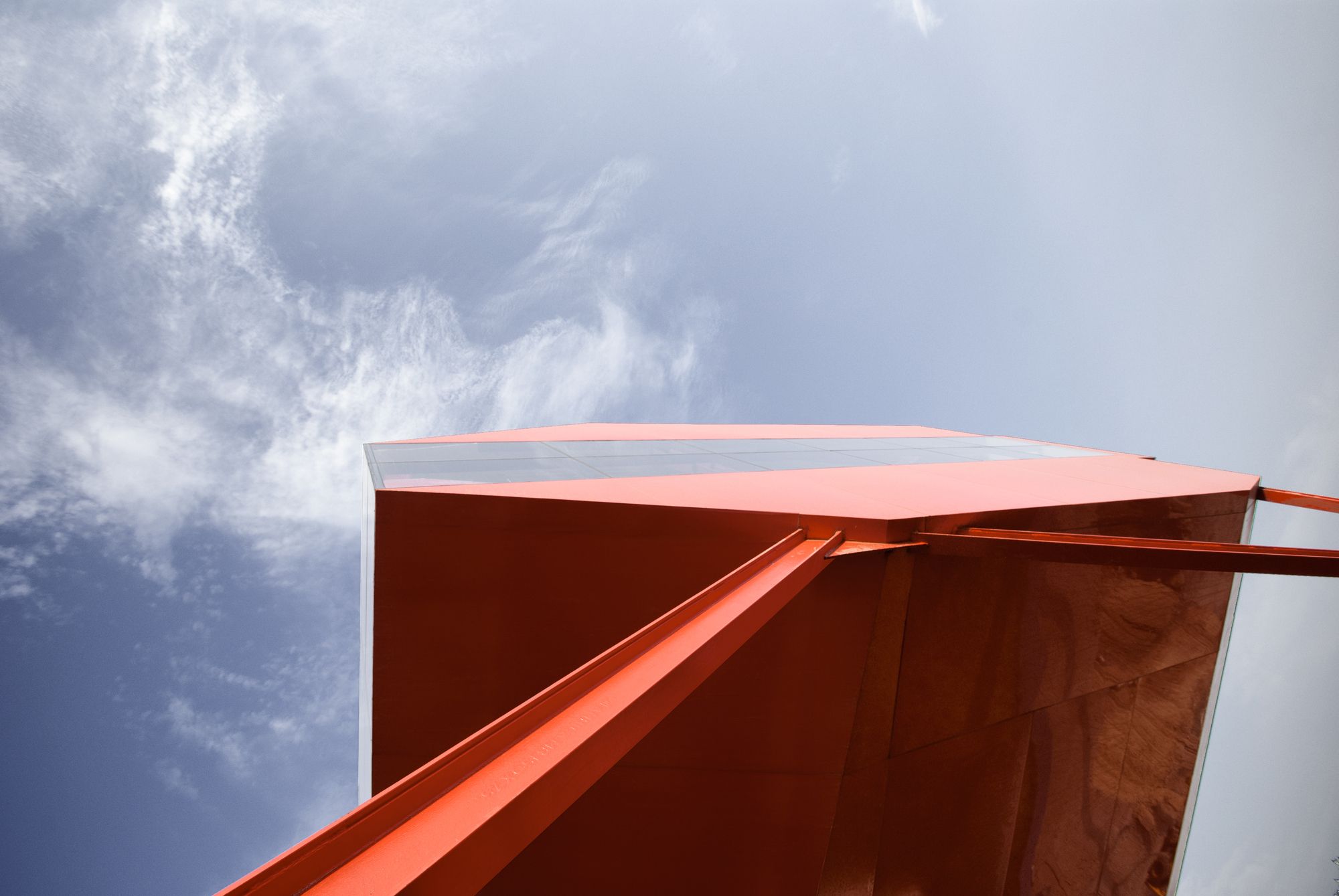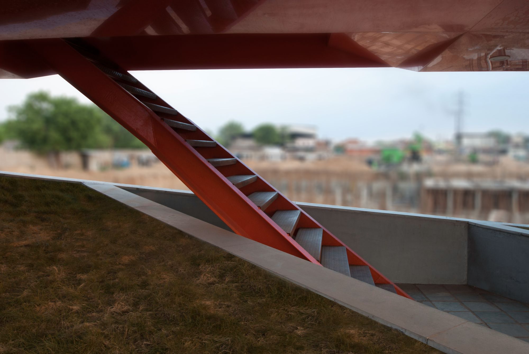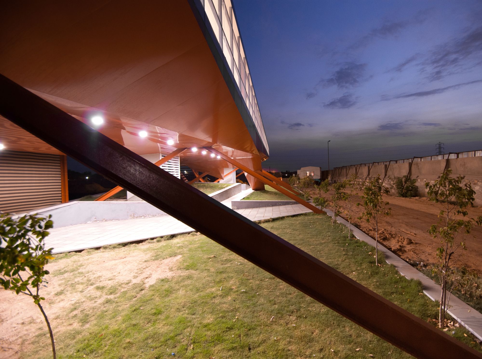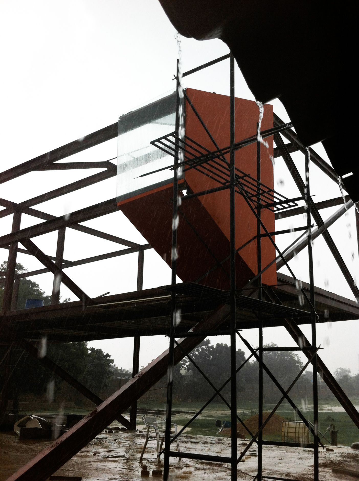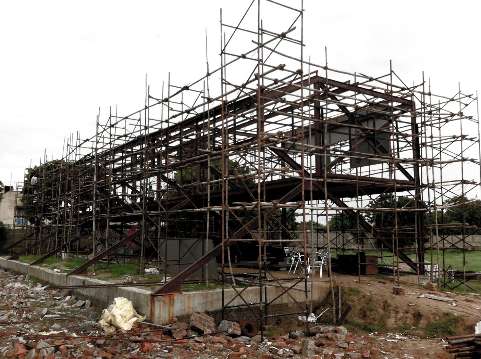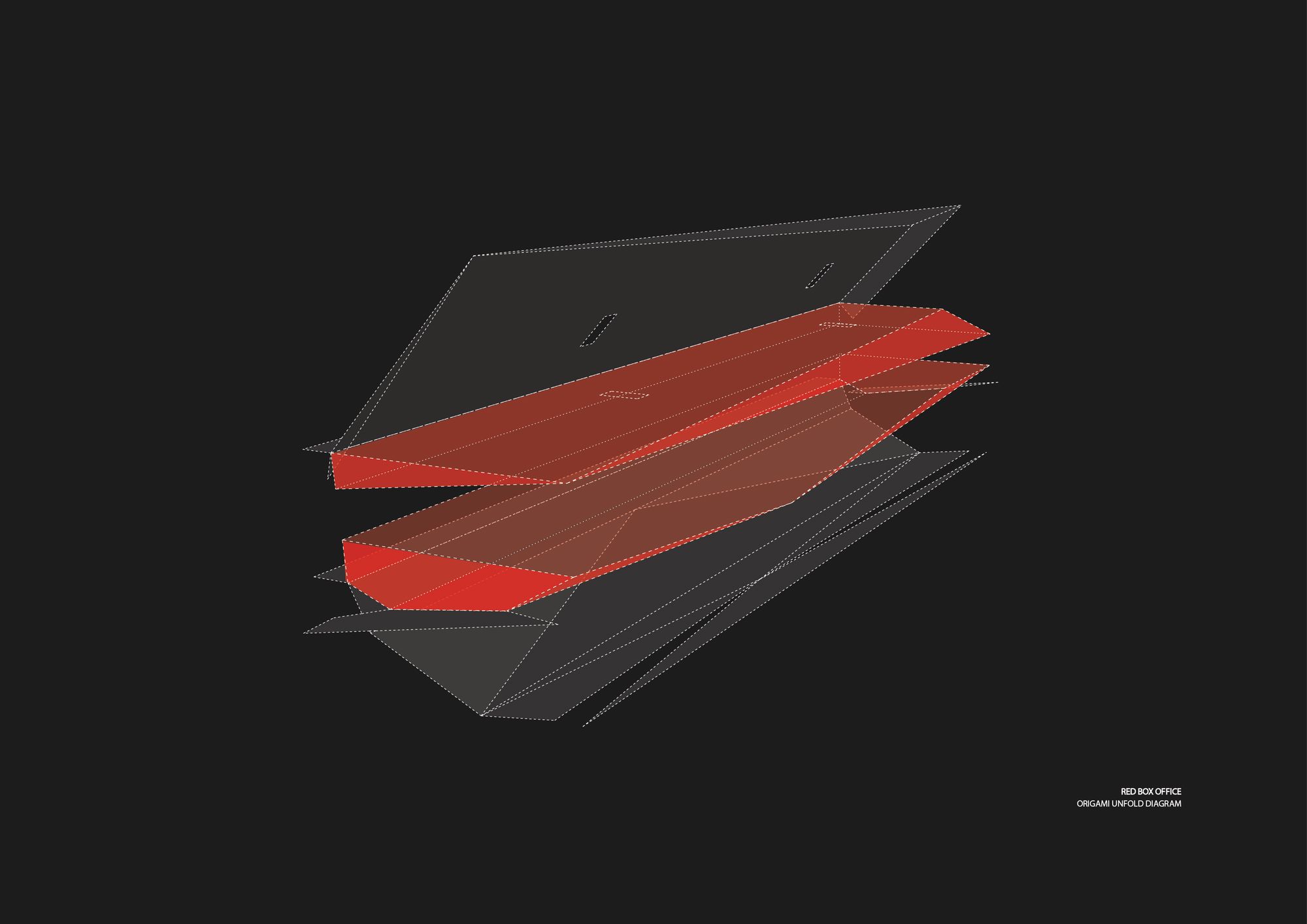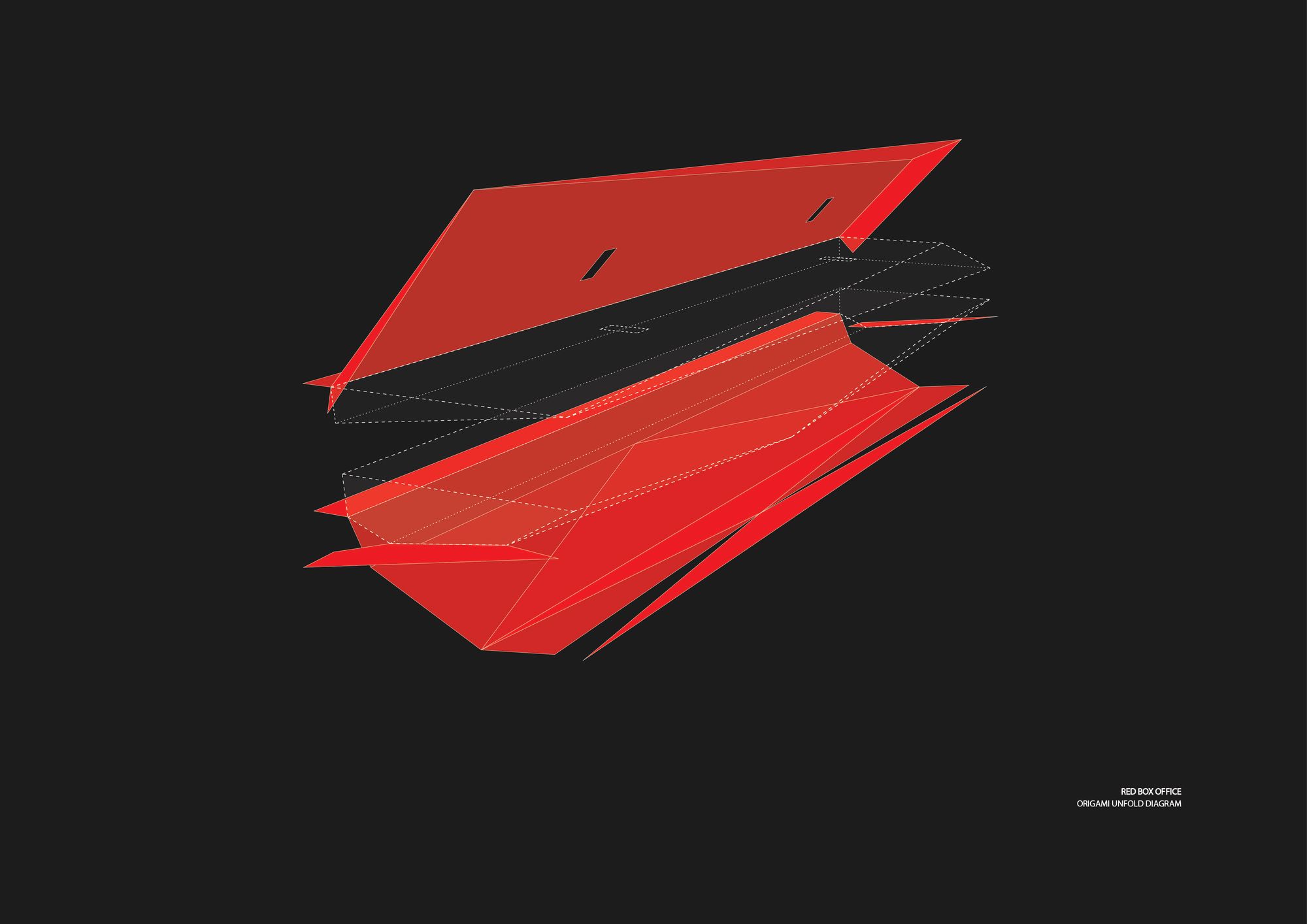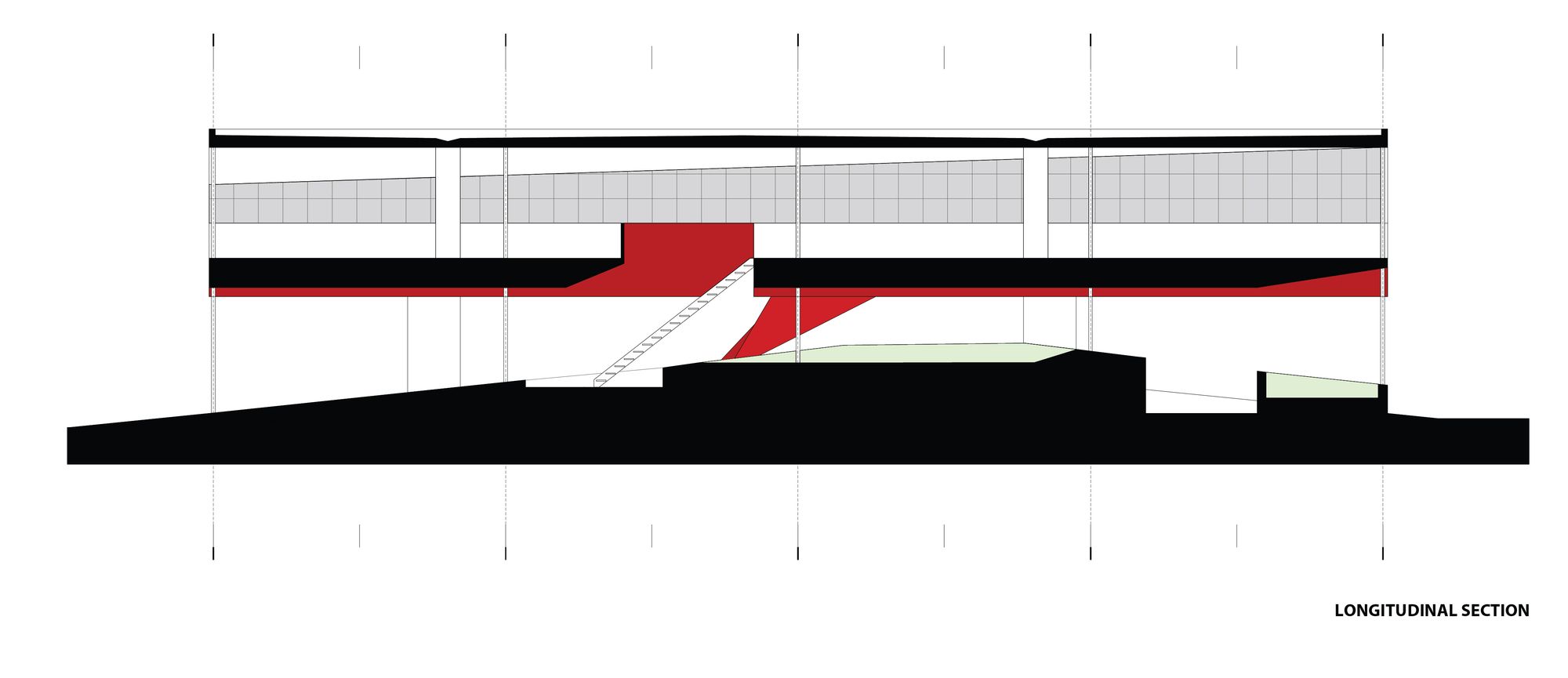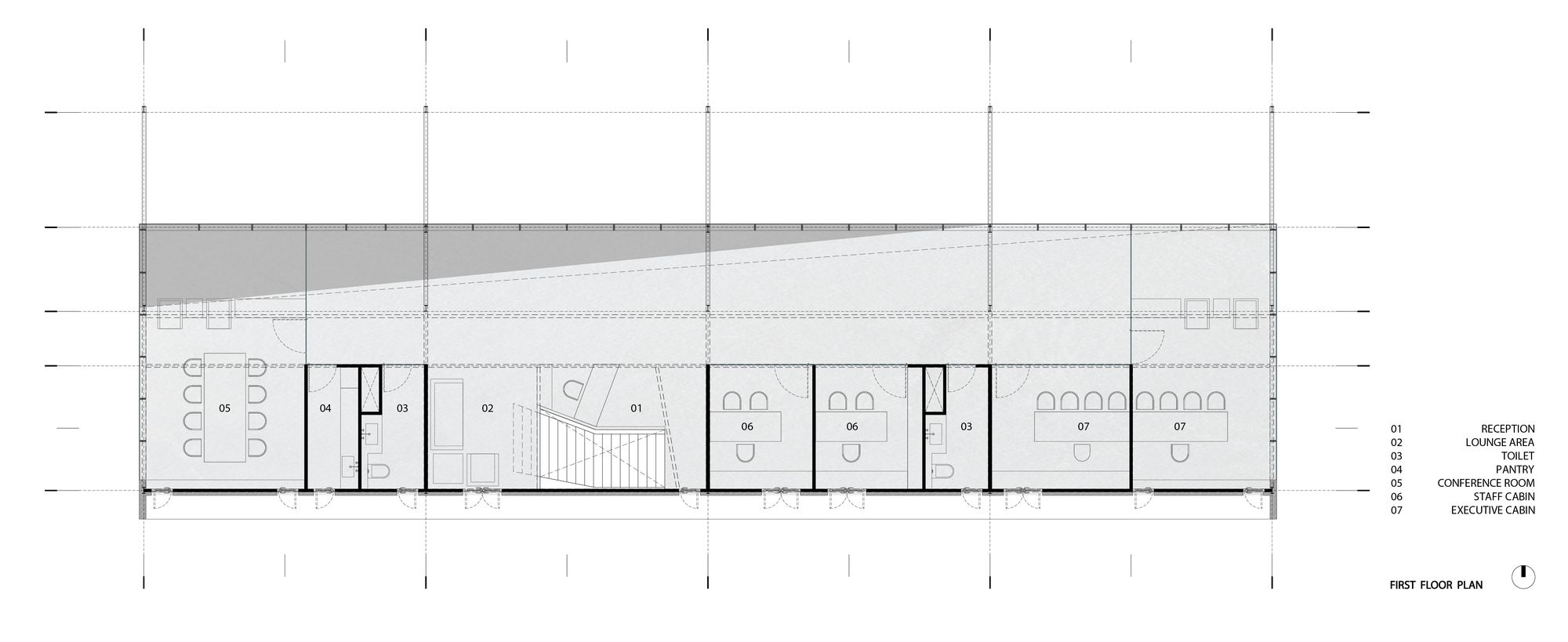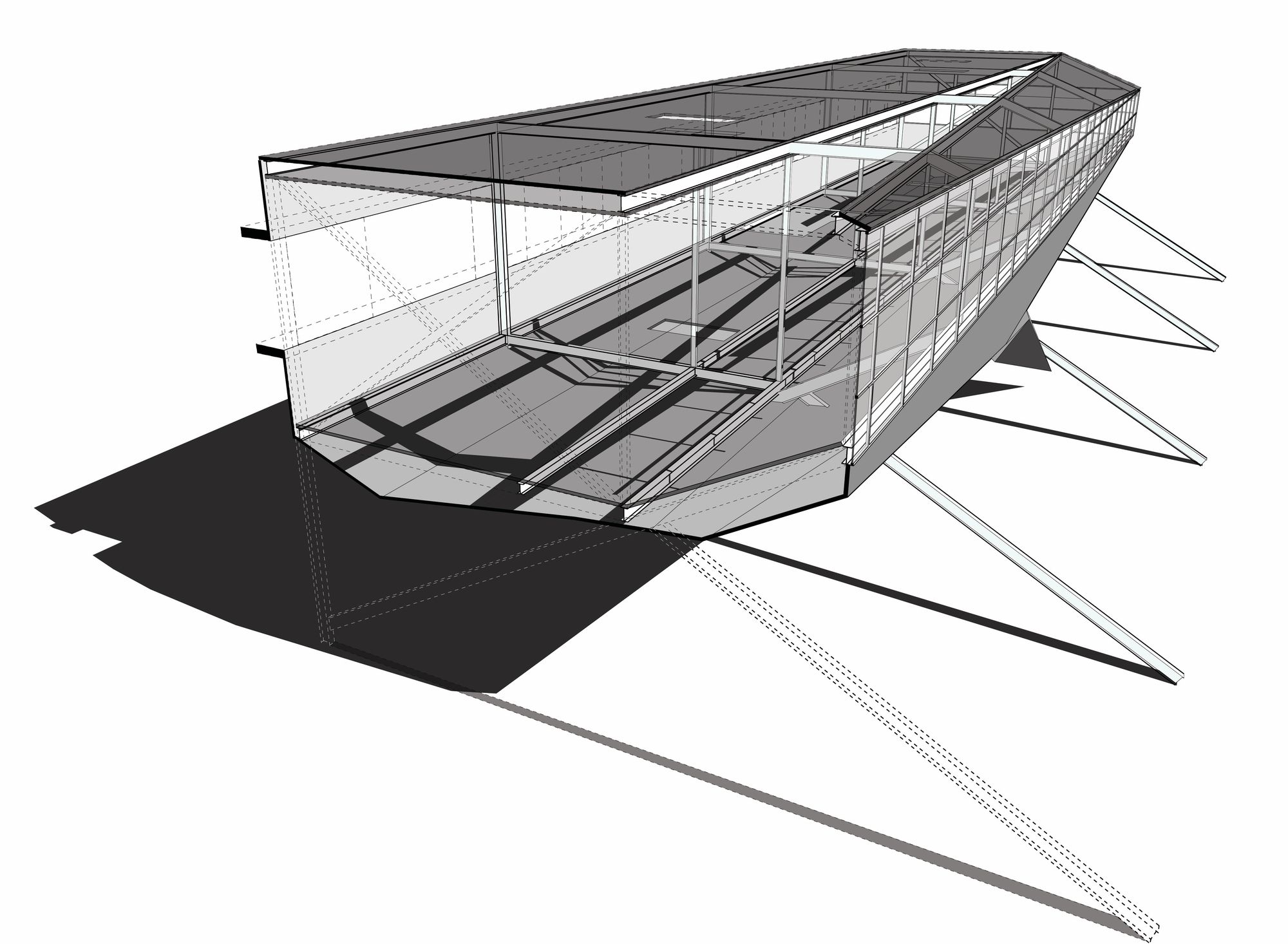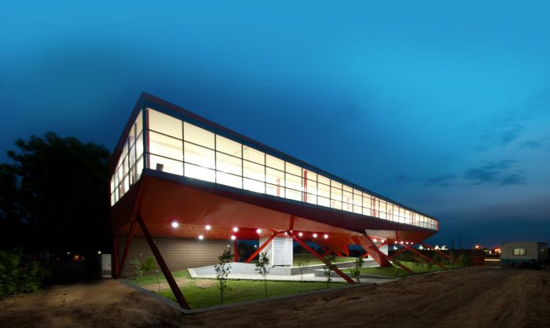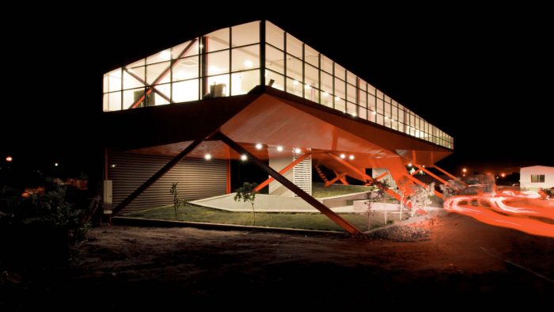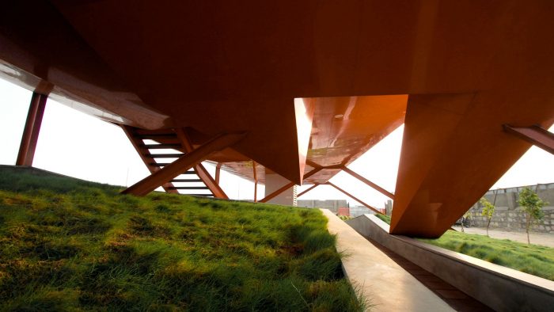Designed by FLXBL Design Consultancy, The corporate office of a city-based construction company, Skyline Office Building is a modest 4000 sq. ft. of space that was given a conspicuous corporate shape and form quite unconventional for an industrial area in Ahmedabad.
The striking red origami form in steel seems to levitate over a garden area on slender steel girders that give the building an industrial aesthetic. The faceted planes are carried forward in the landscaped areas tying them with the floating mass above that draws one’s attention when seen from the highway.
The organic form is carried through into the interior spaces giving it a dynamism that extends outwards to the horizon through the panoramic glass walls on three sides.
To maintain the corporate persona of the space, the building is engulfed by glass walls running from roof to bottom on the three sides allowing ample natural light inside and a view of the outside to all the work-meeting-and casual areas of the office.
The large glass walls offer sweeping views of the highway and surroundings giving one the sense of watching a silent movie from within an avant-garde sculpture.
Project Info:
Architects: FLXBL Design Consultancy
Location: Ahmedabad, Gujarat, India
Lead Architects: Cunal Parmar
Other participants: Shail Patel, Itesh Gajjar
Area: 4000.0 ft2
Project Year: 2016
Photographs: Harsh Pandya
Manufacturers: Saint Gobain, PERGO, Tata Steel, Jindal
Project Name: SkyLine Office
