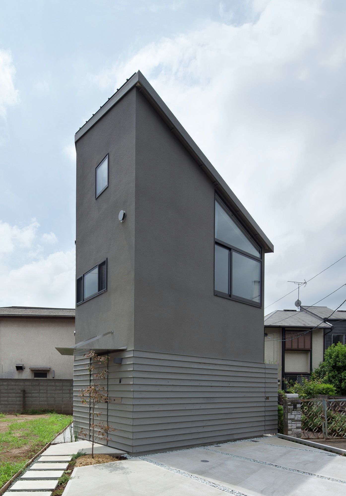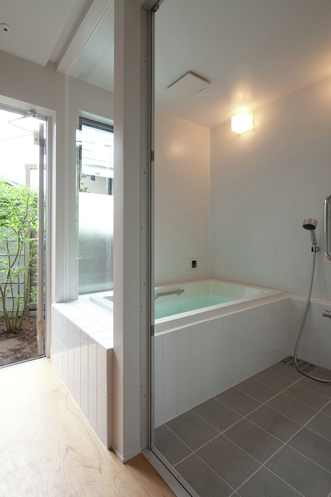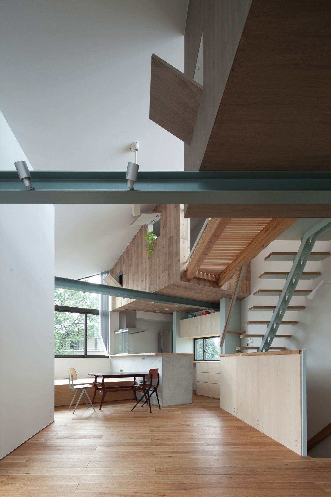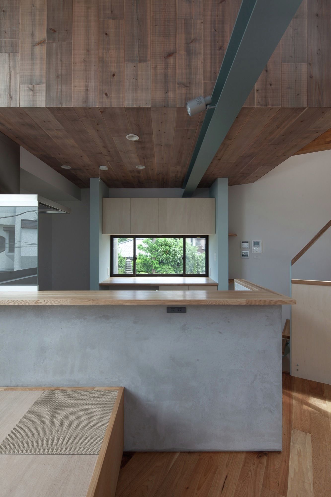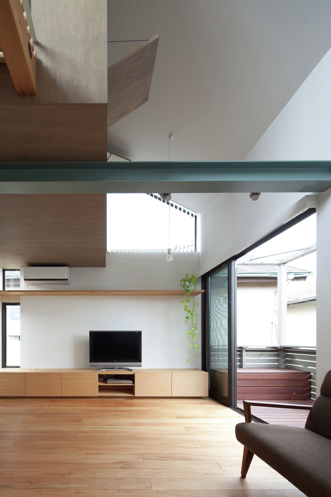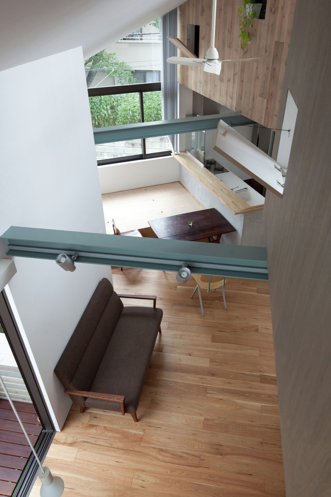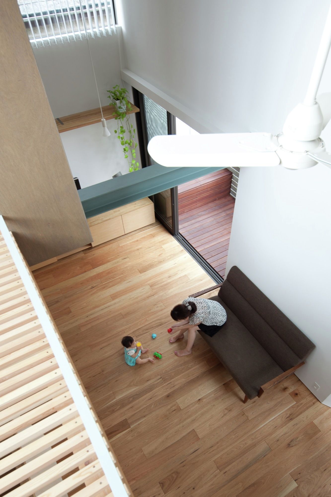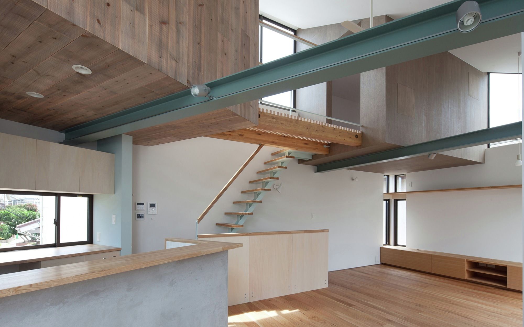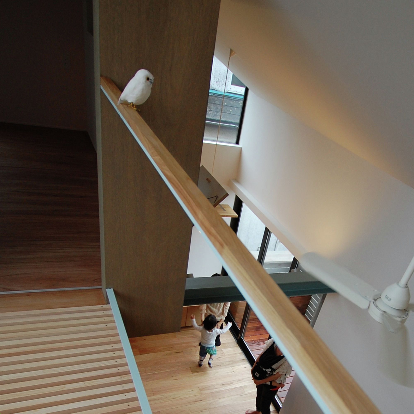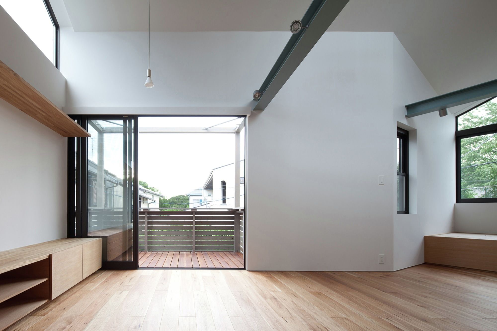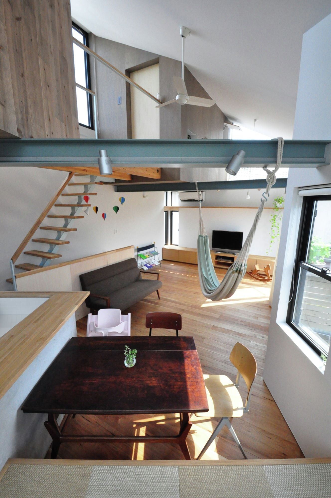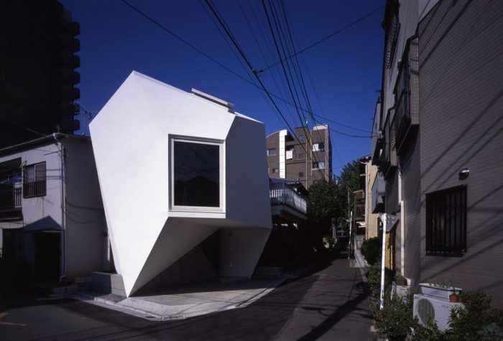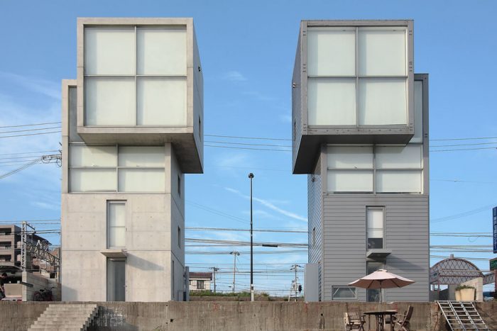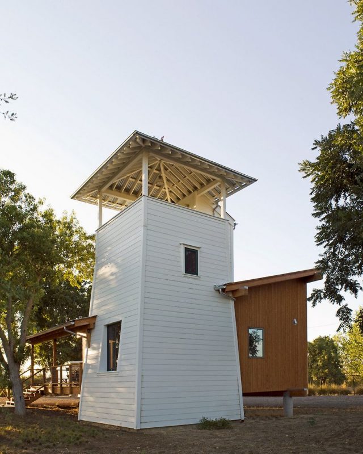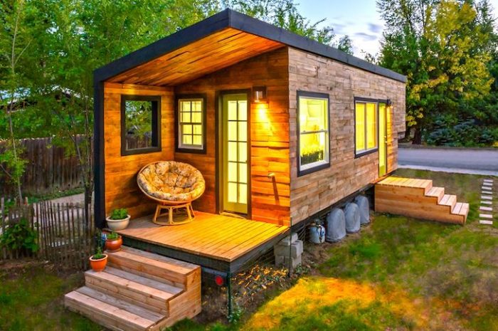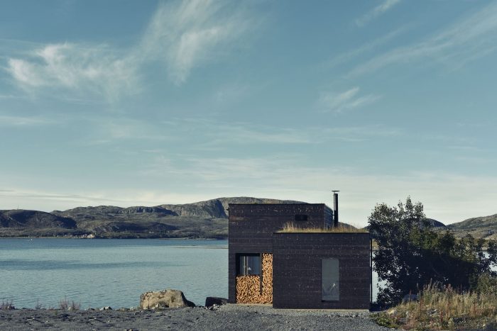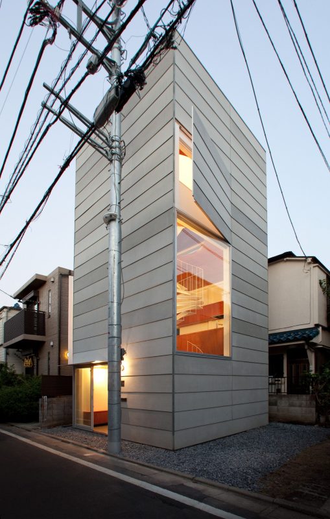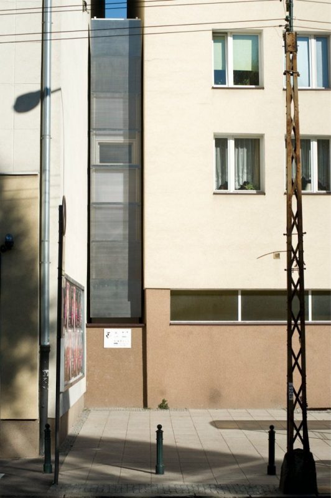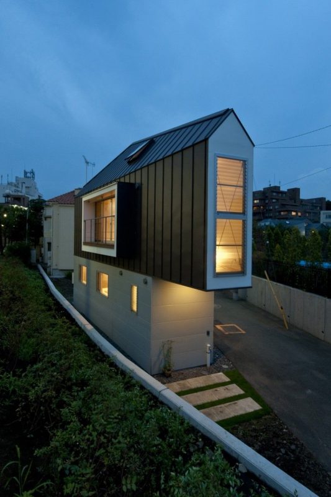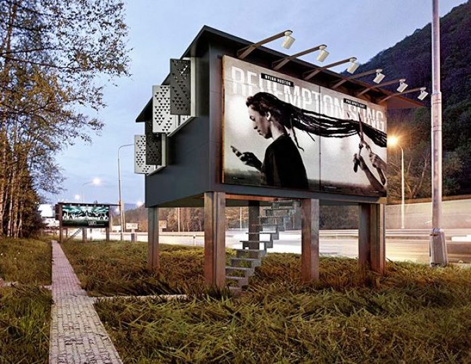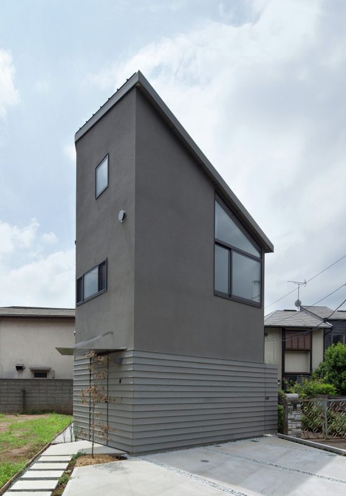Do you know how the Tardis is bigger on the inside? Well, these small houses, as well, feel bigger on the inside, but there is nothing supernatural about them. It is, just, good interior design and space planning. Here, in the following list, you can find some of these unbelievably compact and small houses; yet they can fit ‘a lot’ more than you think. They will make you reconsider the interior planning of your own home. So, let’s see the real magic in work, no ‘hidden extension charms’ involved. And for your information, Japan excels in that department.
1.Reflection of Mineral – Tokyo, Japan
Here is our first tiny house from Tokyo, designed by Atelier Tekuto. The house is located on a 44sqm corner plot, bounded by two streets. The surfaces inside the house incline at different angles forming varied shapes for openings and letting in the light with different shapes and directions. The interior space feels dynamic, but it is functional all the same, as perceived from the kitchen and bathroom.
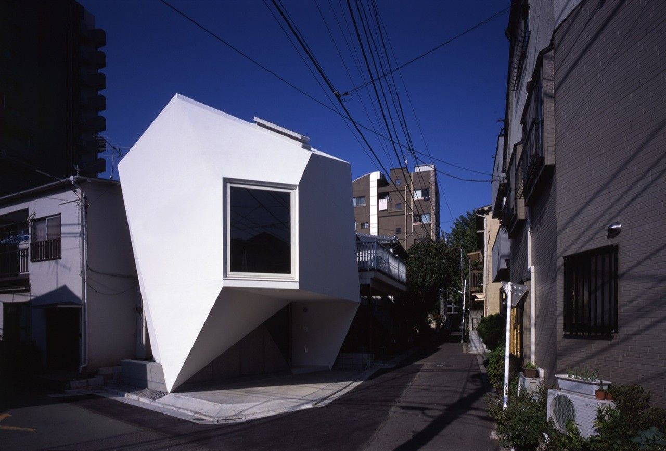
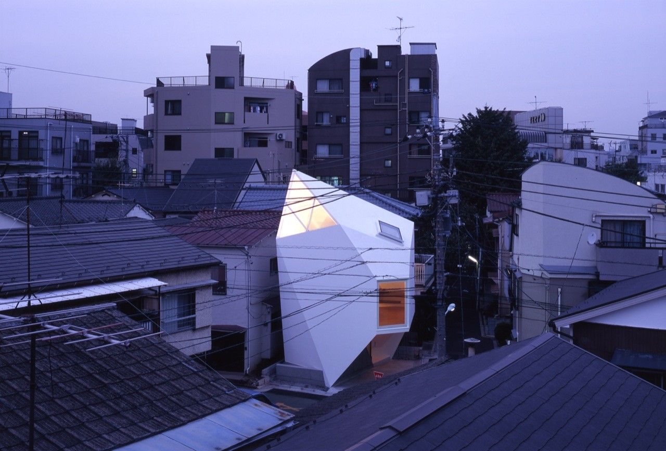
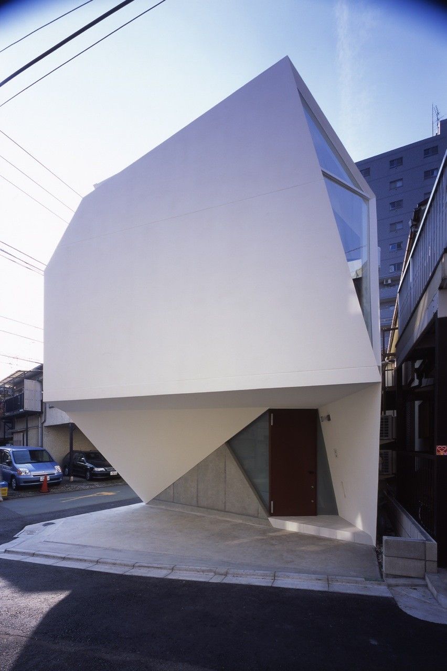
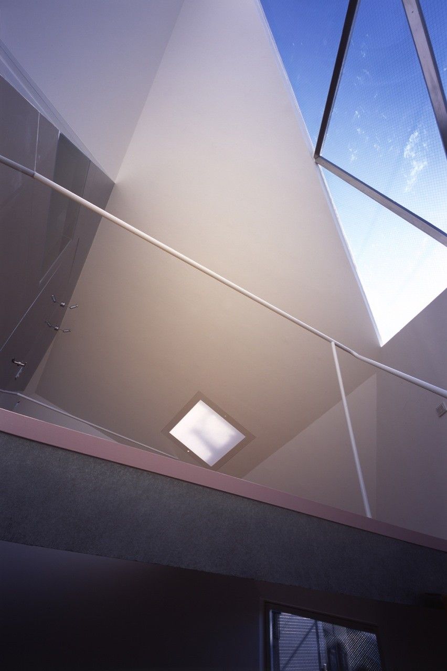
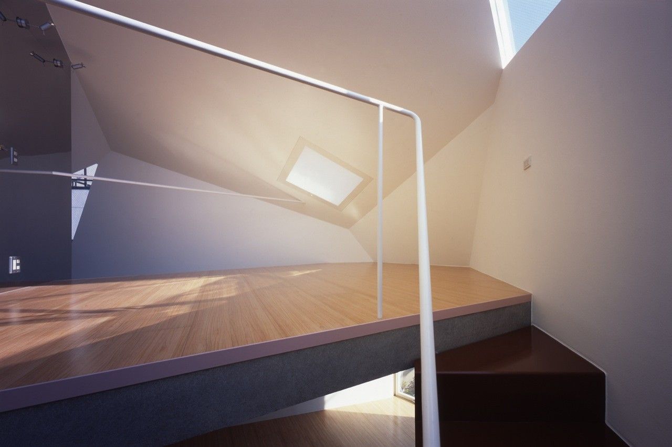
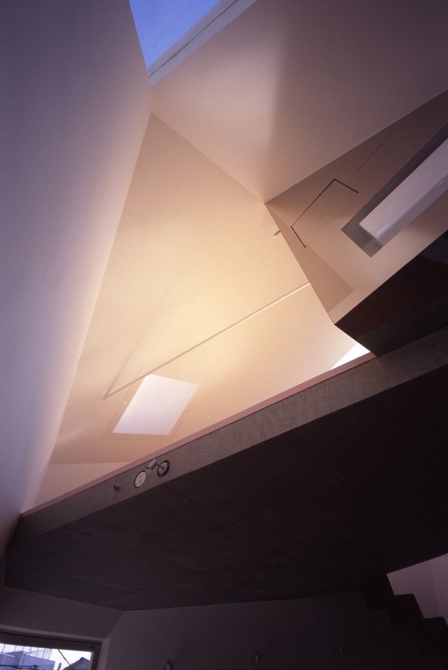
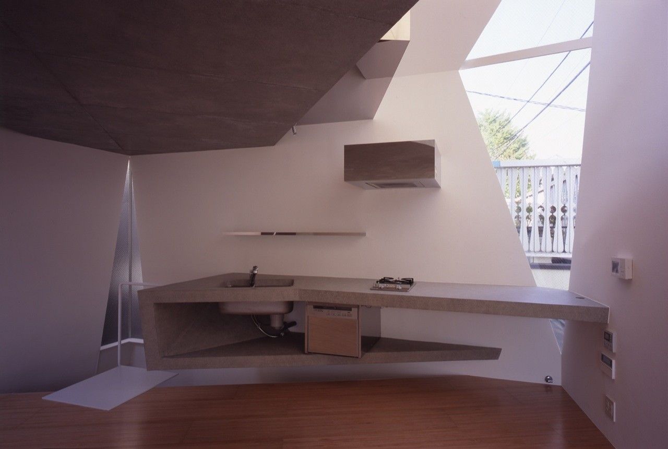
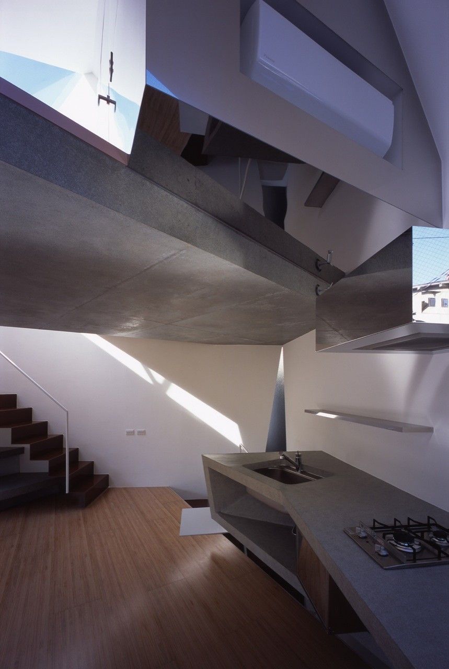
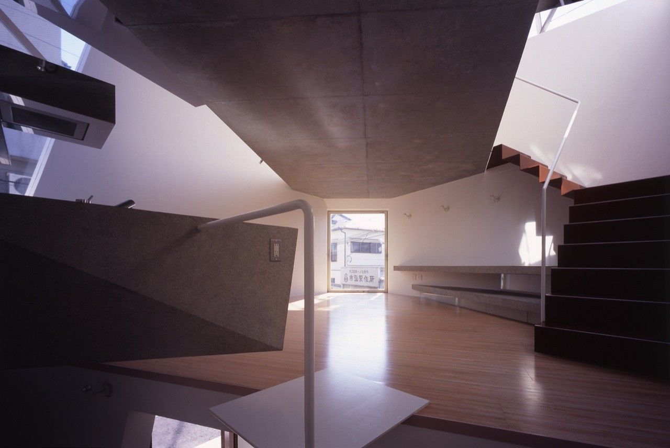
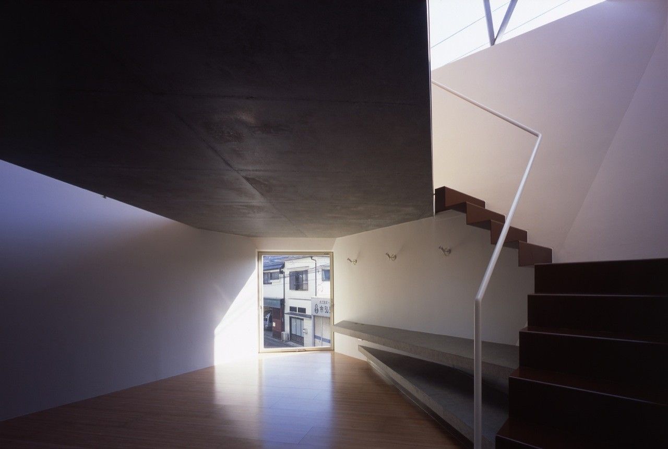
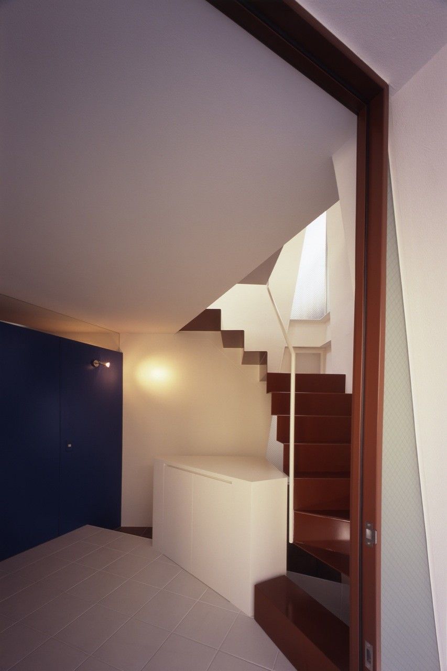
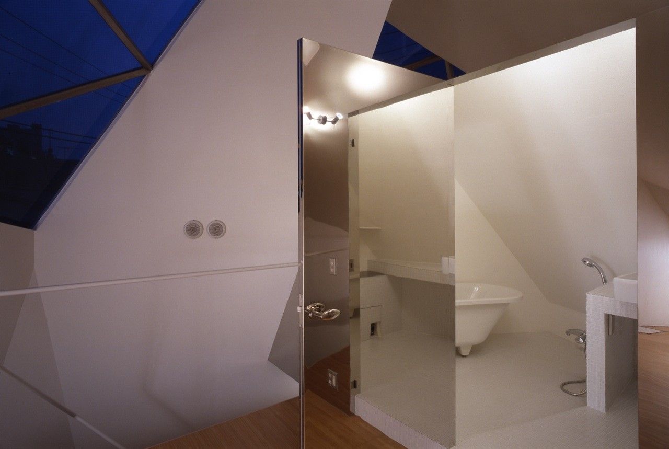
2.4×4 House – Kobe, Japan
This house is designed by none other than the famous Tadao Ando. Its name comes from its 4m x 4m square plan and four stories. The house is located on the shore and underwent shore protection regulations which limited its floor area to 16sqm. The entrance and utility room are located on the ground floor, a bedroom is on the second floor, a study room is on the third floor and the dining room functions as a living room as well is located on the fourth floor.
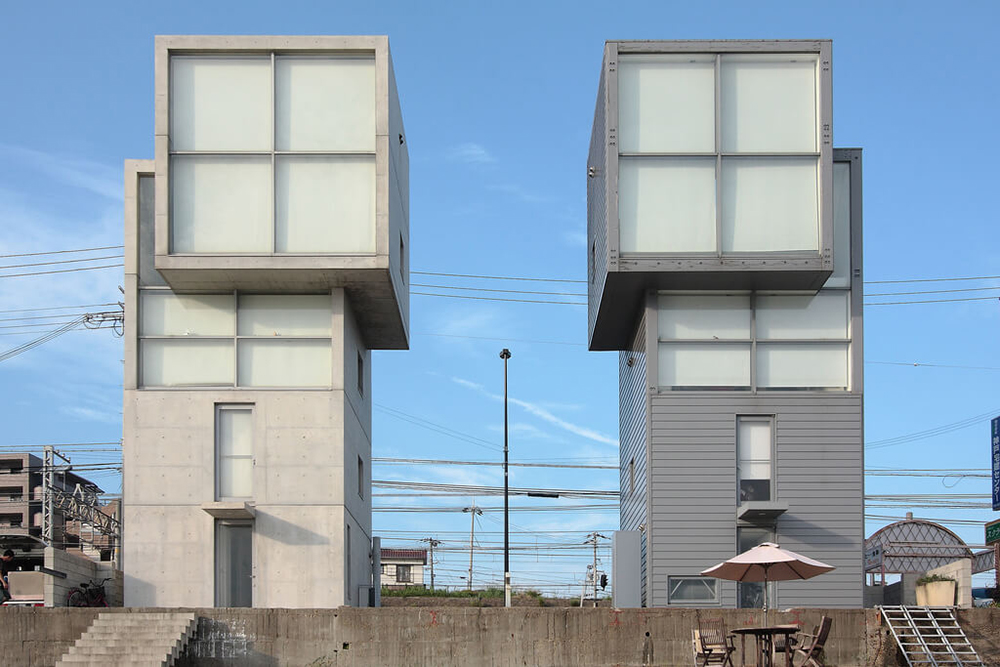
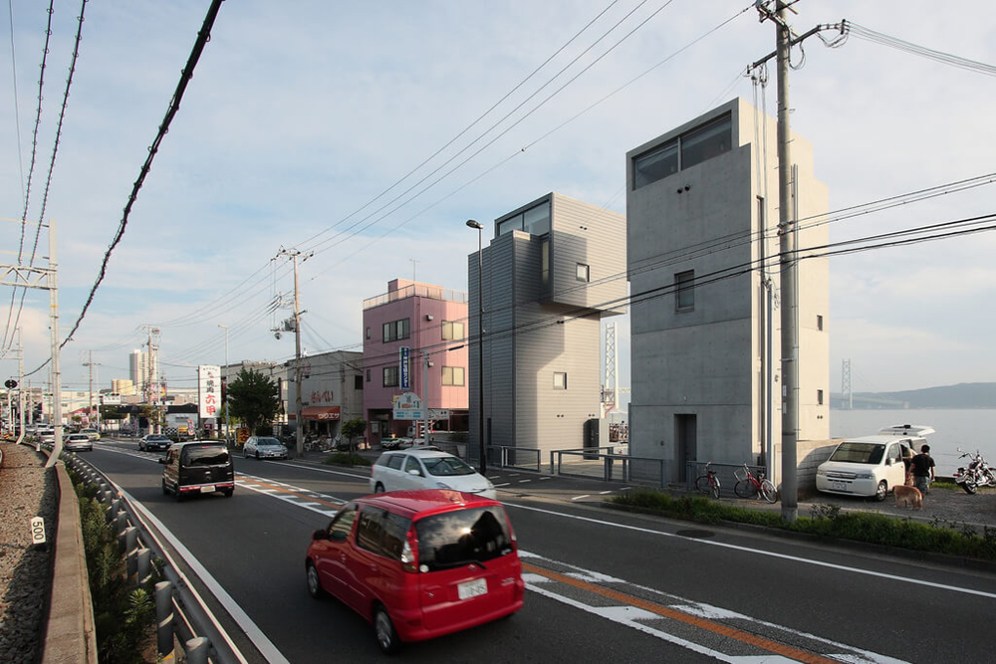
3.Yolo County Cabin – California, United States
The cabin is located on a farm in Sacramento Valley and designed by Butler Armsden Architects. Its form is inspired by local water towers, and it has a shaded terrace on top which provides a 360-view of the flat land. Inside the cabin, there is a sitting space, a toilet, the main bedroom with a high ceiling, and another bedroom lying on a loft above the bathroom and approached from the sitting space. A spiral staircase leads from the bedroom to the observation terrace on top.
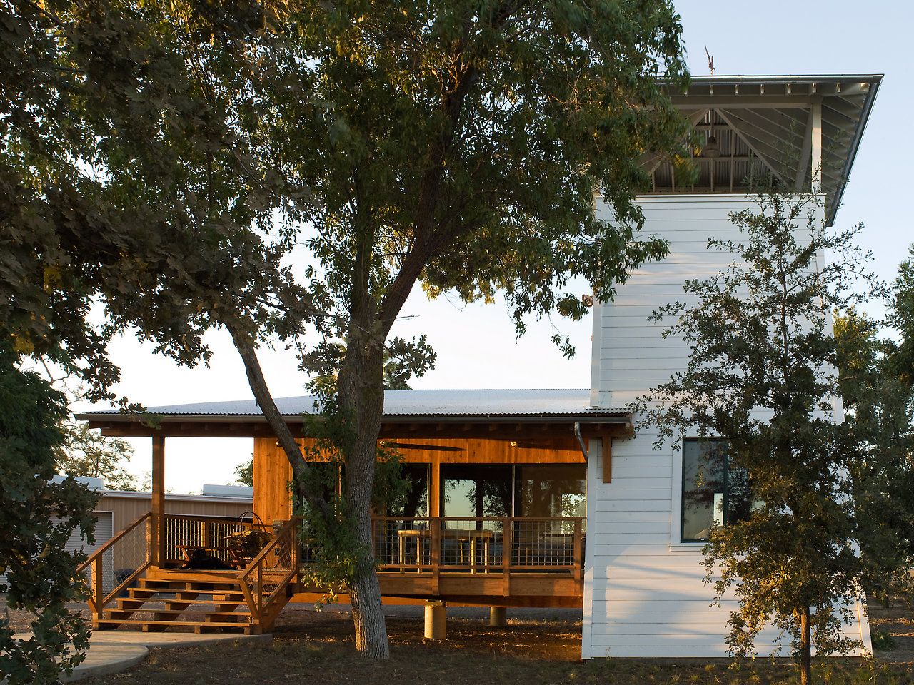
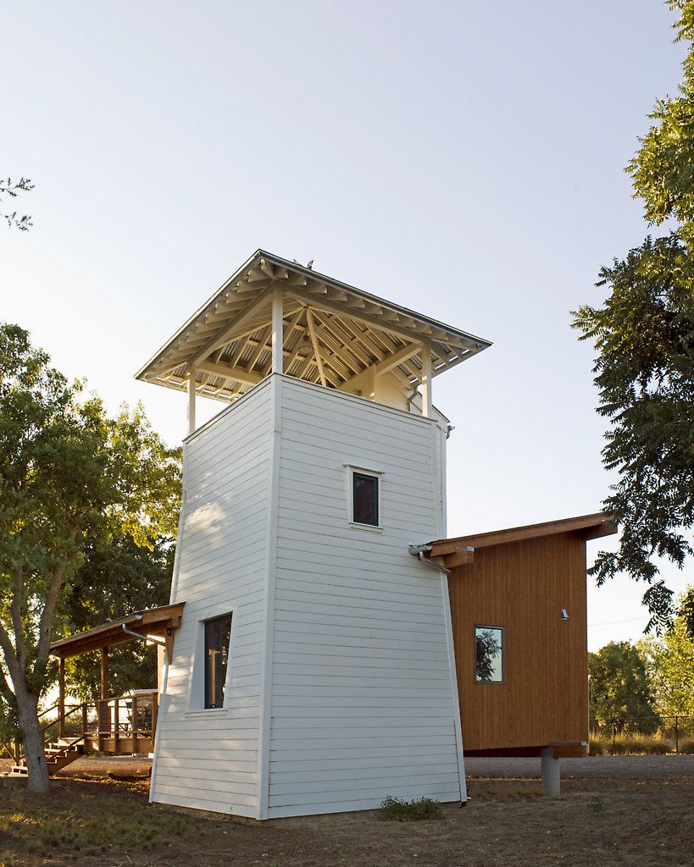
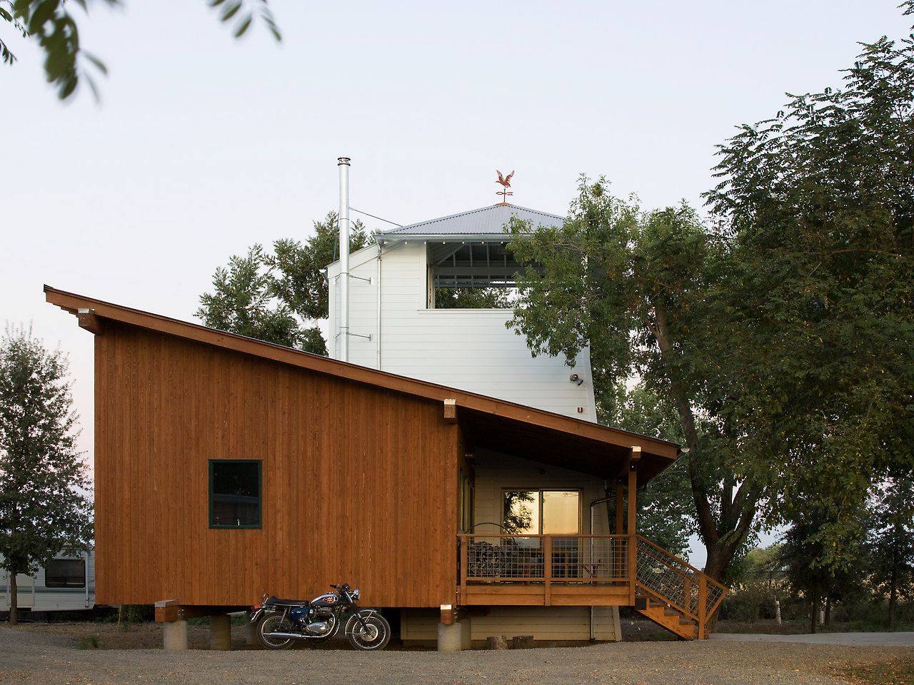
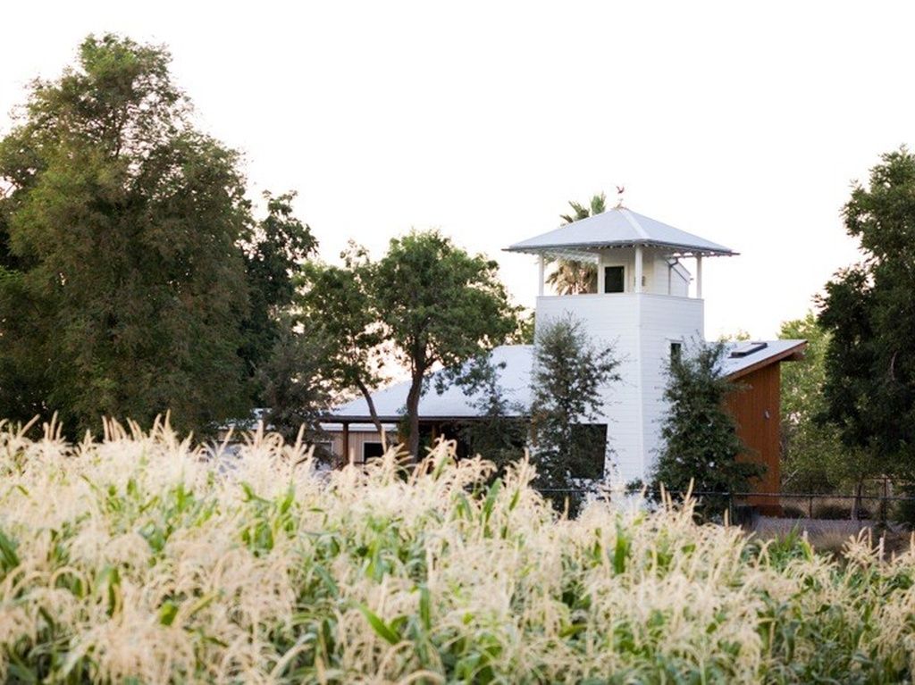
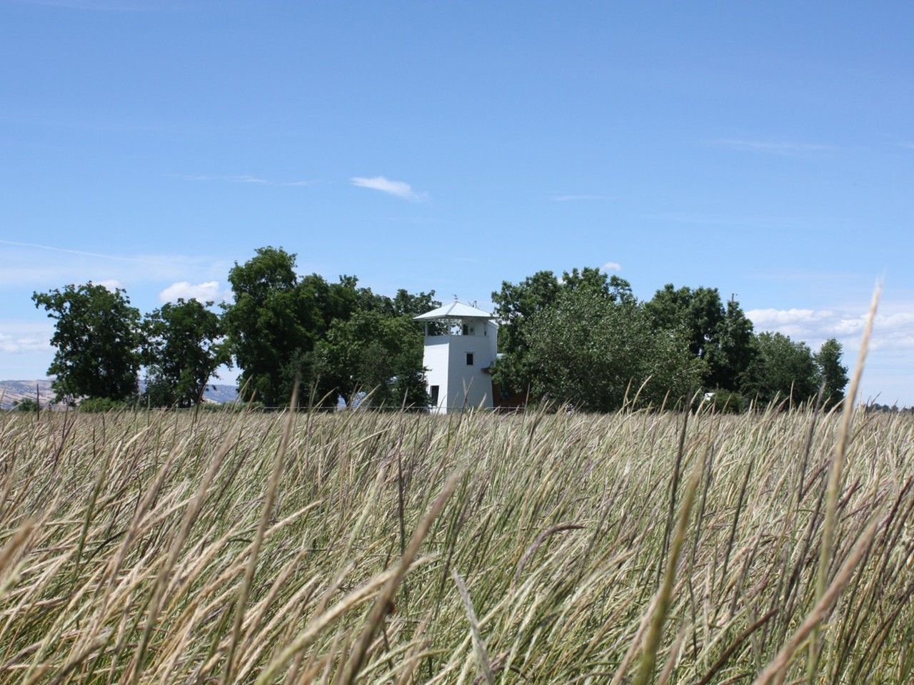
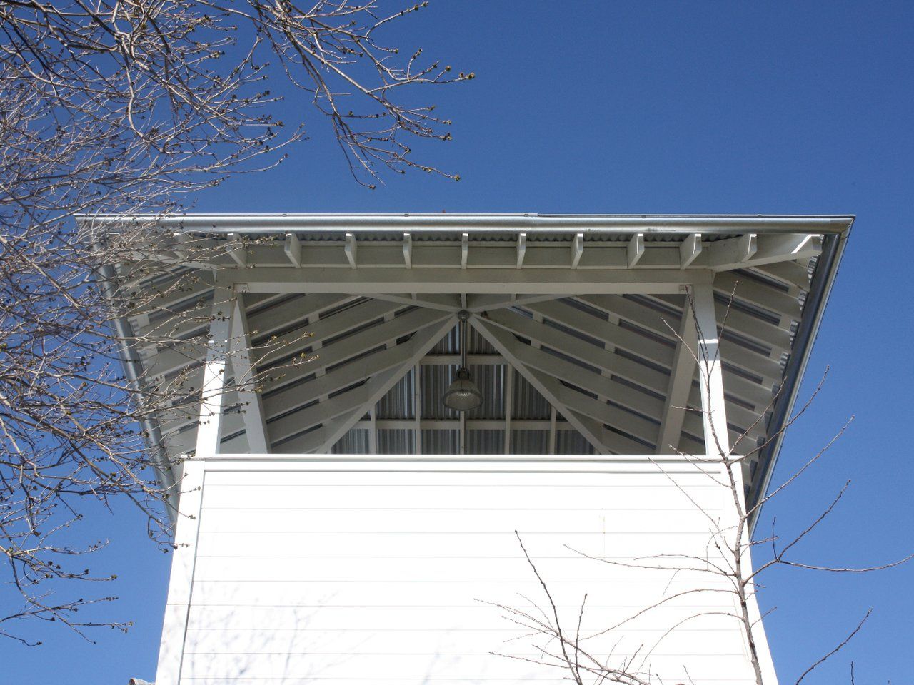
4.Macy Miller’s House – Idaho, United States
Idaho’s local architect Macy Miller designed her own house with an area of merely 18sqm. Miller built her own house from scratch using sustainable and recycled materials. Then, she rented a land plot to place her new house which was built on a flatbed trailer. The house cost her a total of $11,500.
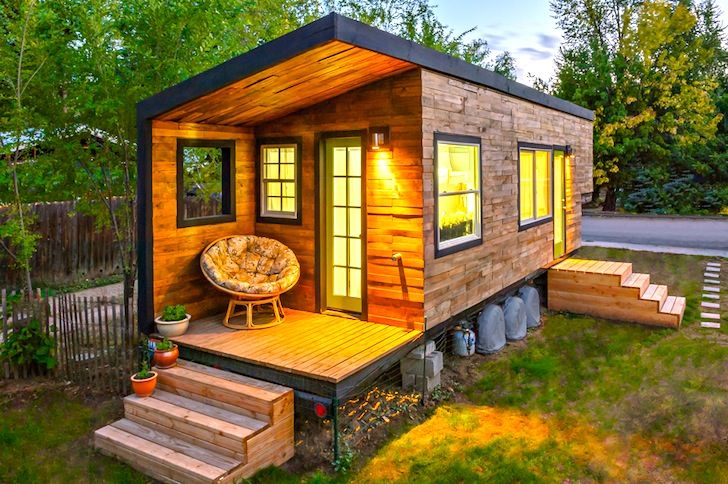
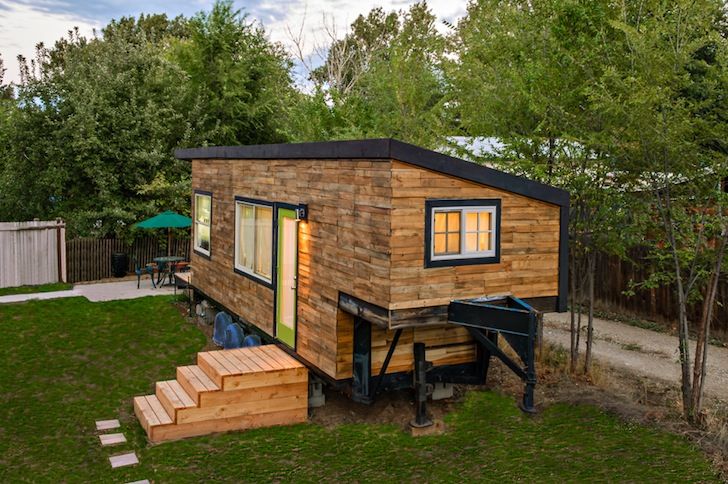
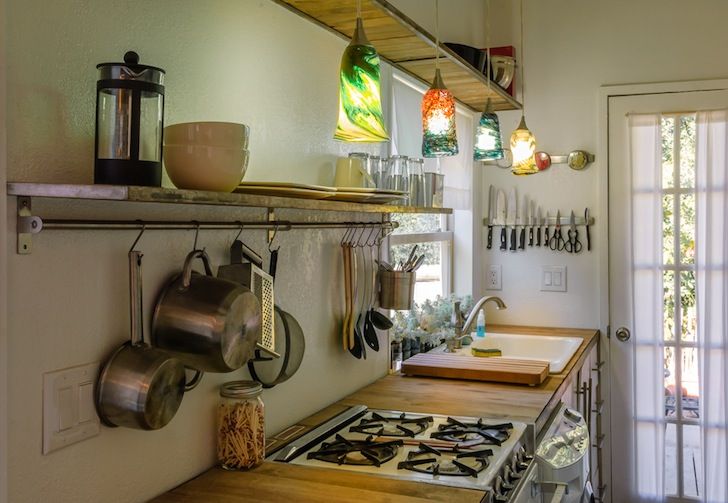
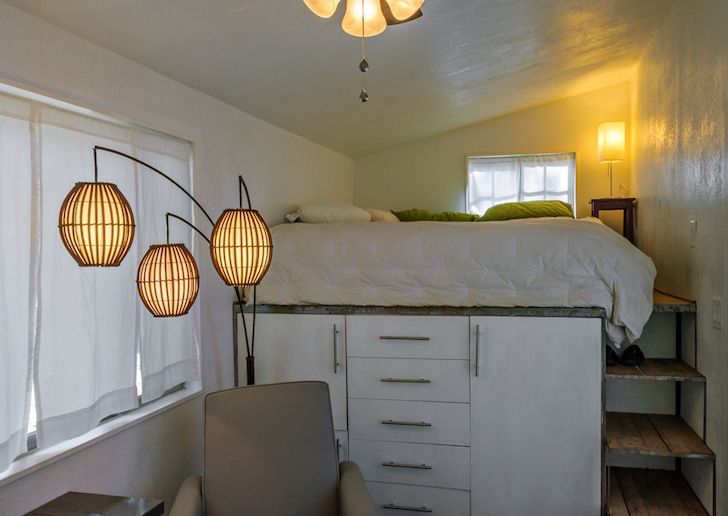
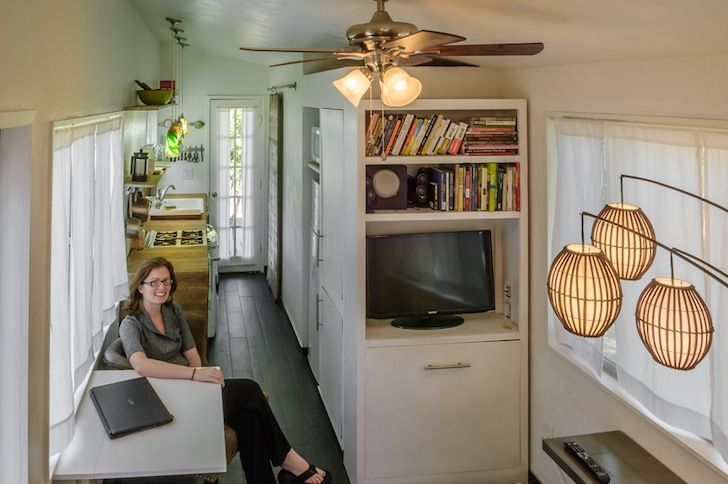
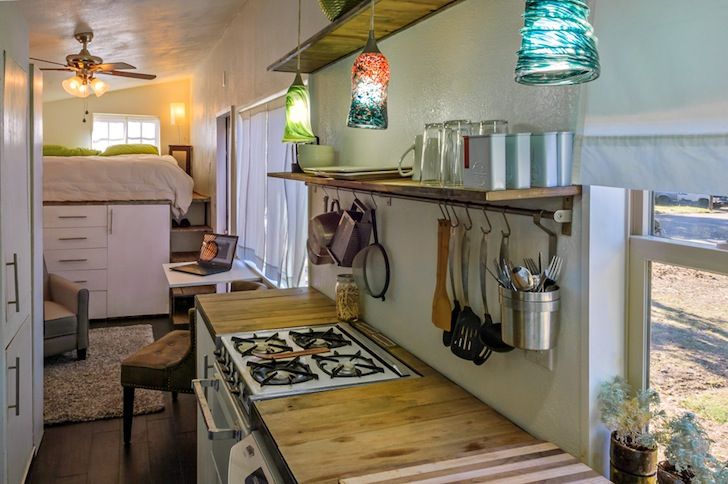
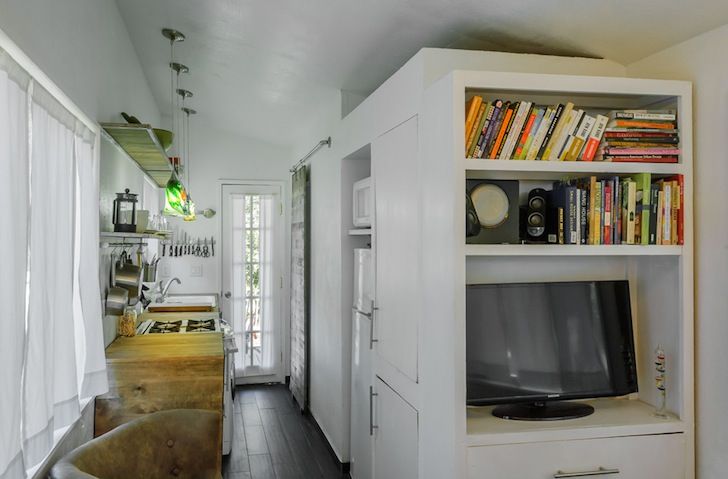
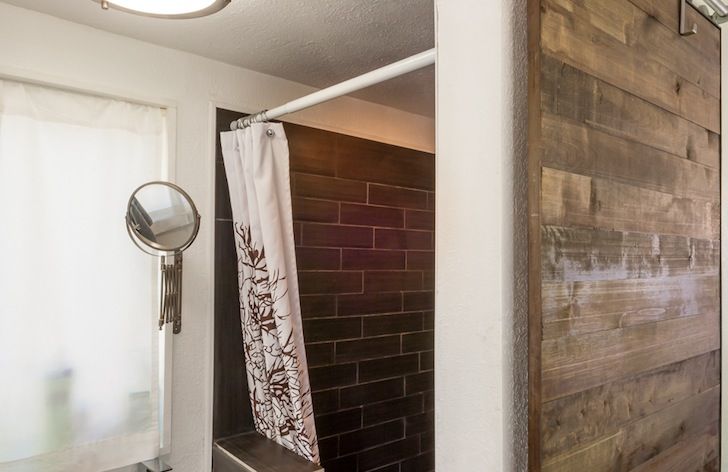
5.Hadar’s House – Stokkøya, Norway
This small house is located on the coast of Norway and designed by the Swedish Asante Architecture & Design Firm. The sustainable house, built entirely from wood, has a total area of 60sqm. The sea-side façade has a large window, providing the house residents with a breath-taking view. Also, the interior spaces are all enveloped in light-colored wood making the house feel spacious. They are made vibrant by the teal kitchen cabins and sofa which go well with the blue of the sea.
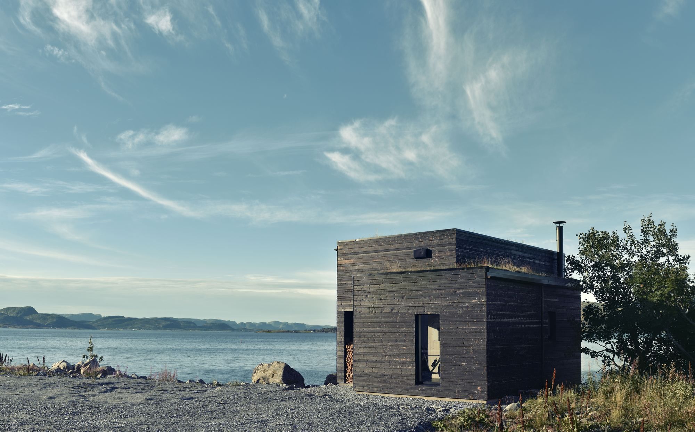
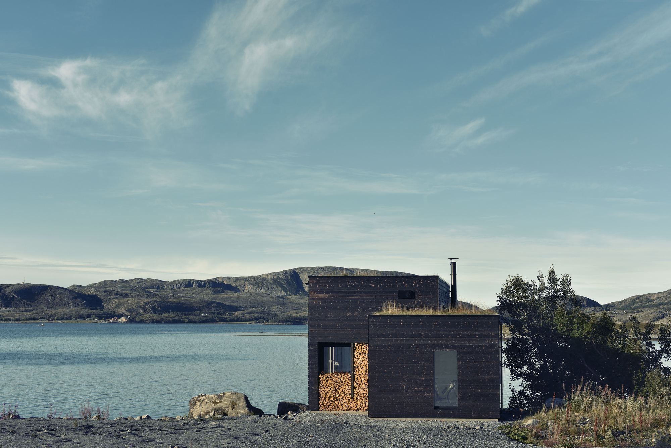
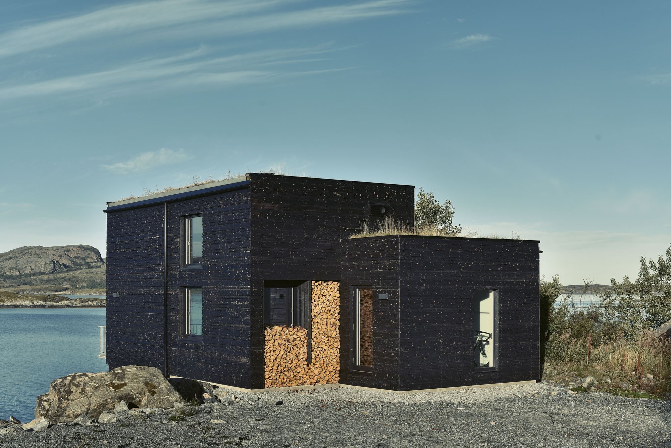
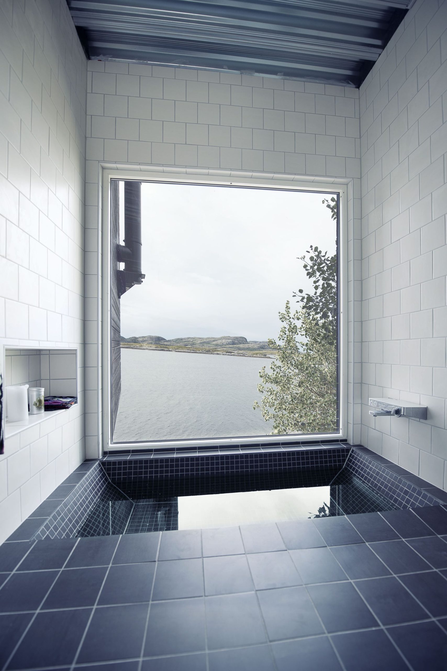
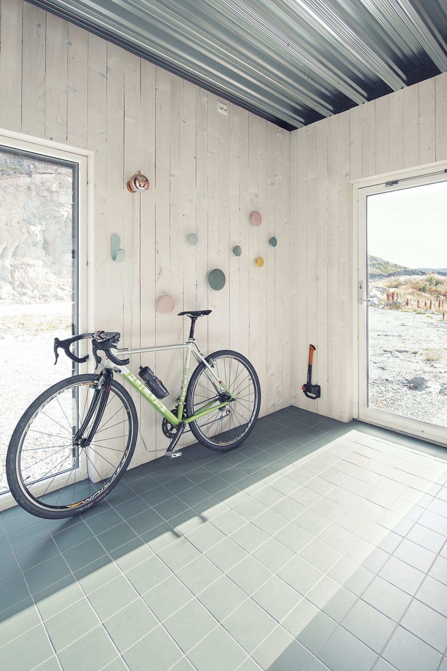
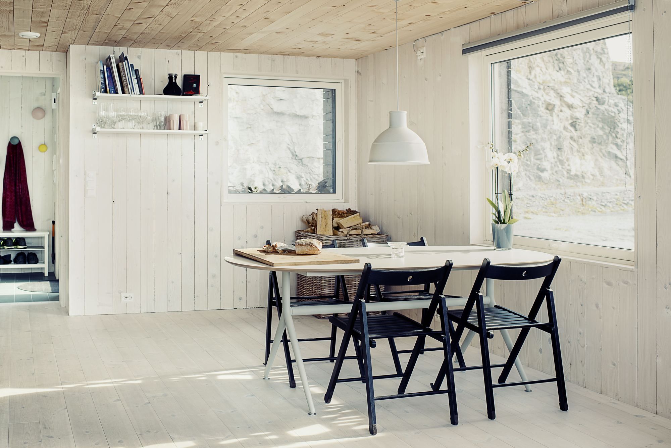
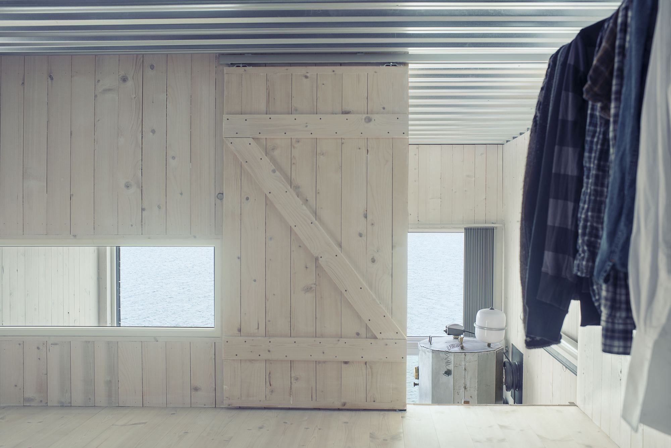
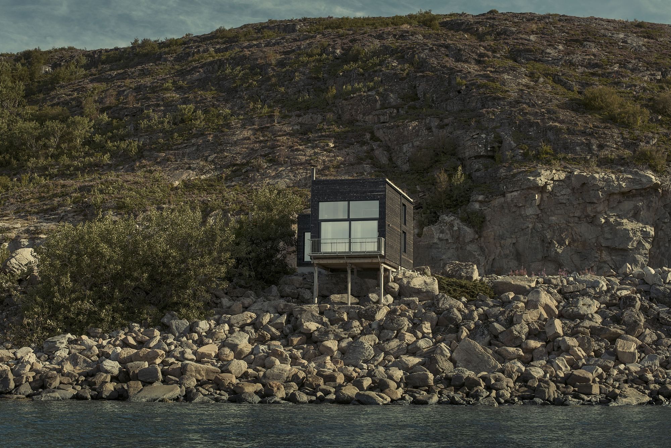
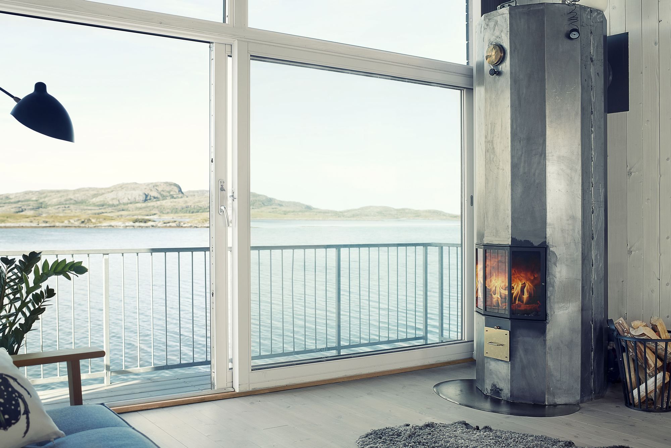
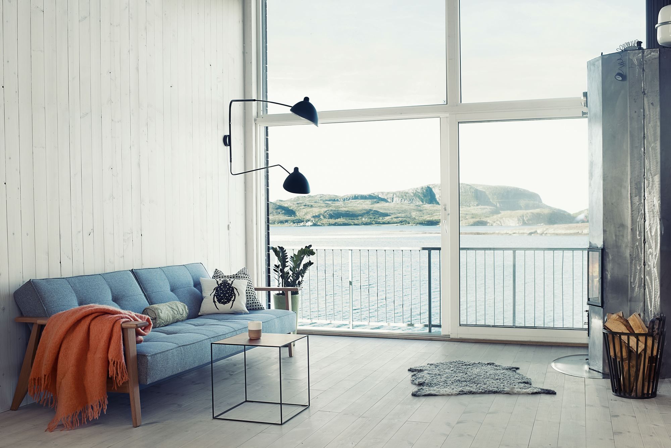
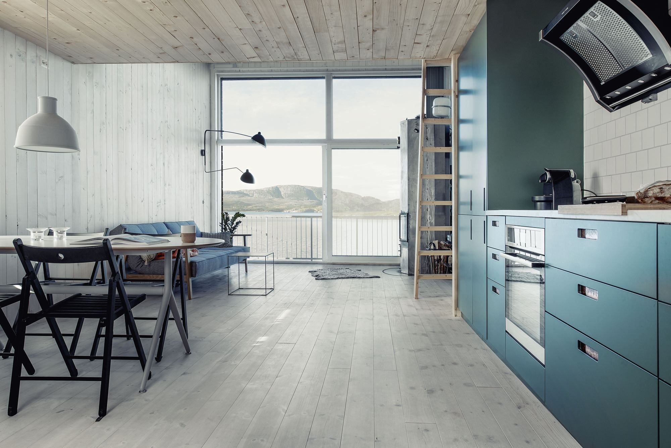
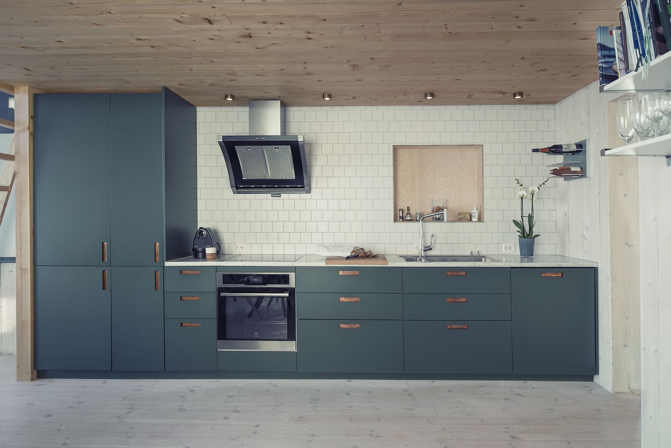
6.Small House – Tokyo, Japan
Tokyo, here we come again. The literally small house was designed on a 34-square-meter-plot, by Unemori Architects in 2010. The house itself has a floor area of 17.5sqm and a total area of 67.3sqm, a total of 4 floors, and a basement. The vertical circulation inside the house is via a spiral metal staircase. The whole interior is dominated by the brown grades of wood and white.
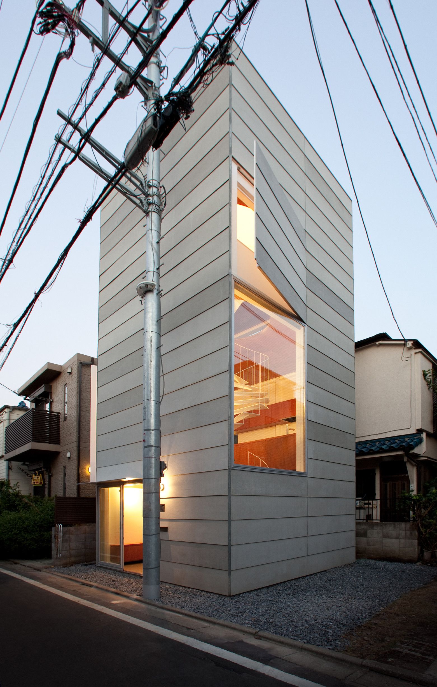
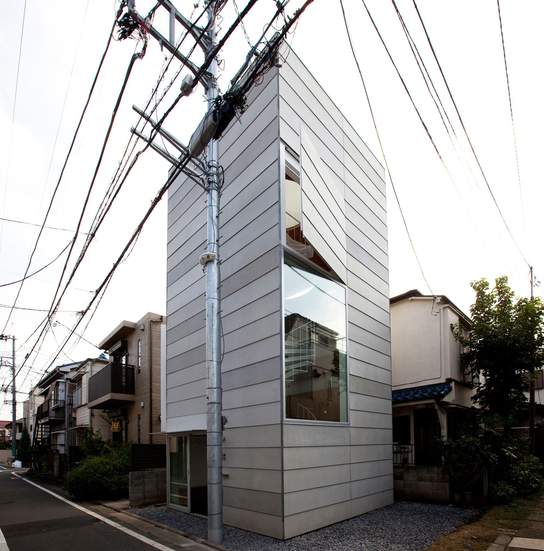
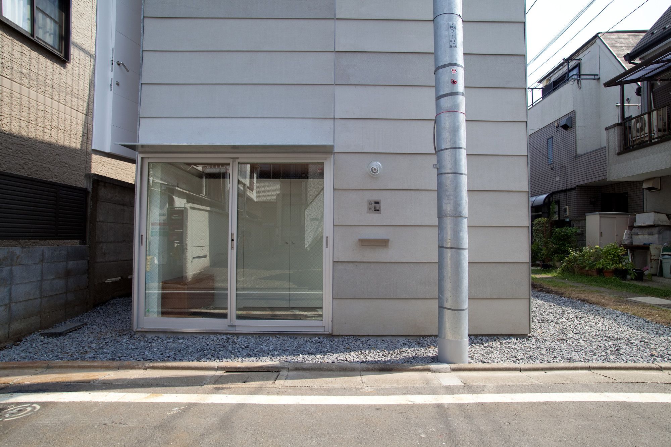
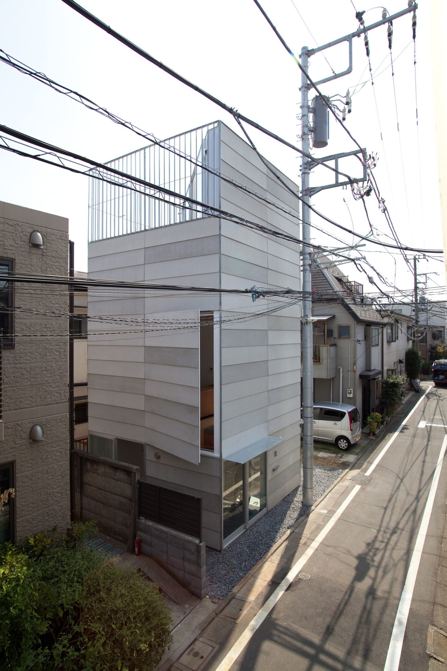
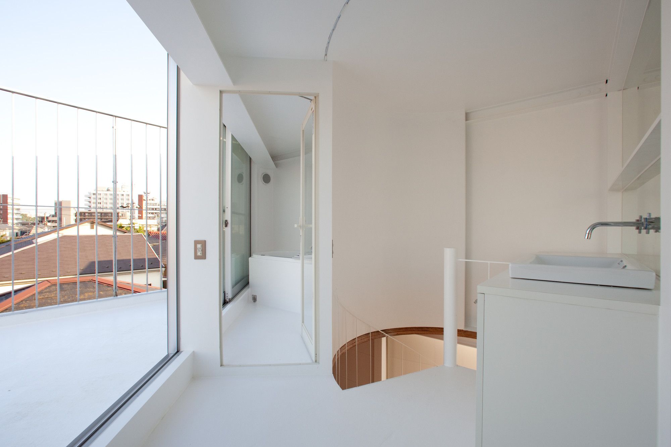
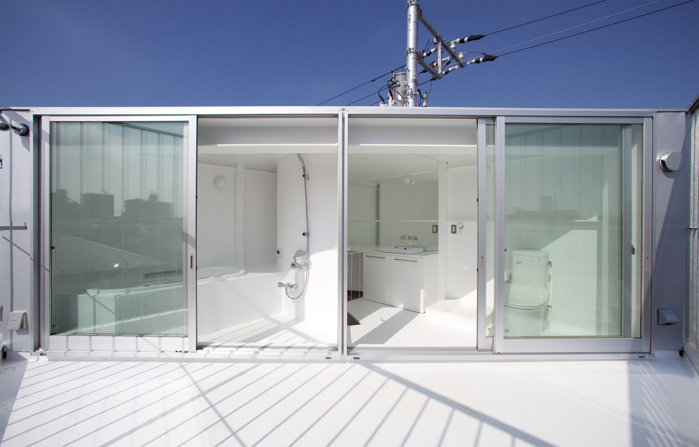
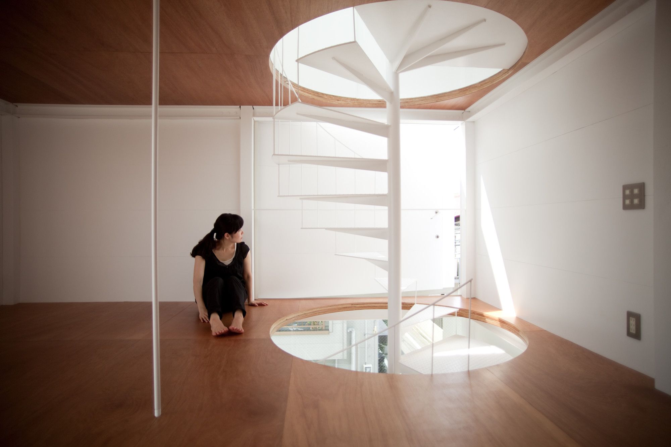
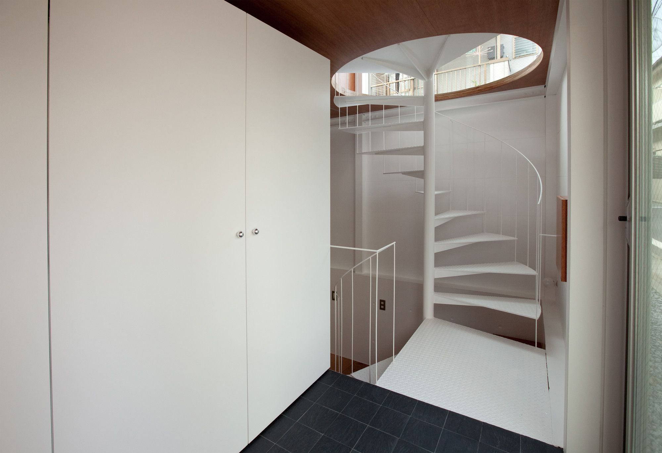
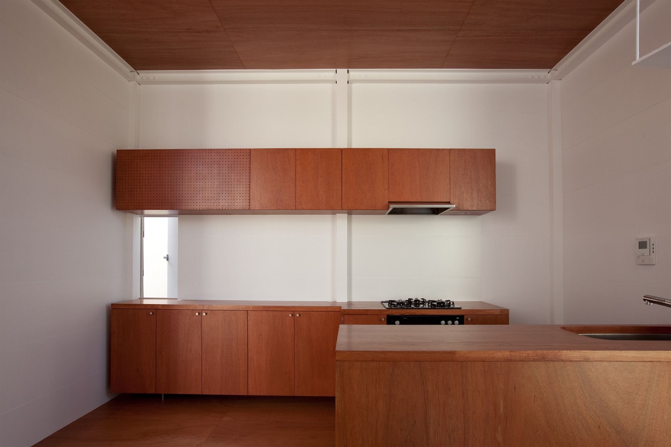
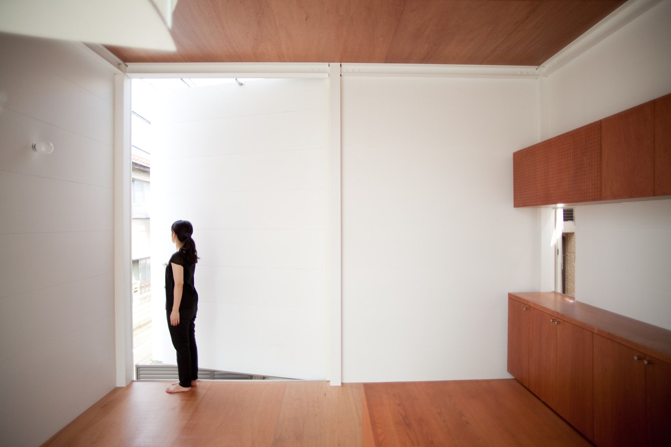
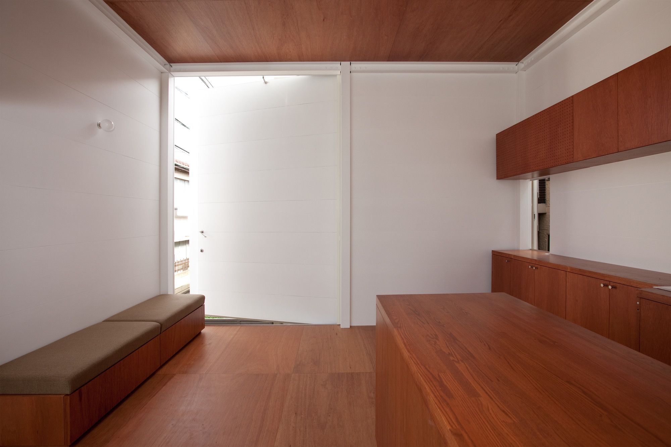
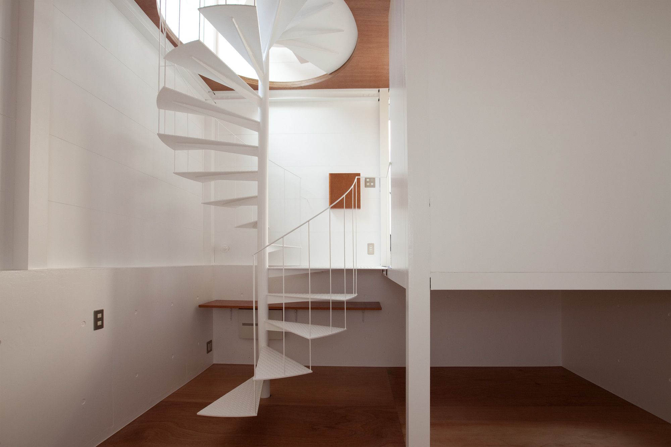
7.The Keret House – Warsaw, Poland
You wouldn’t realize that the astonishingly compact Keret house is actually a house when you see it from the outside. The world’s tiniest house is of width ranging between 72cm and 122cm. It is inserted between two existing buildings on a plot of width varying between 152cm and 92cm. The naturally lit house is fully functional. It has a kitchenette, bathroom, bed, and desk.
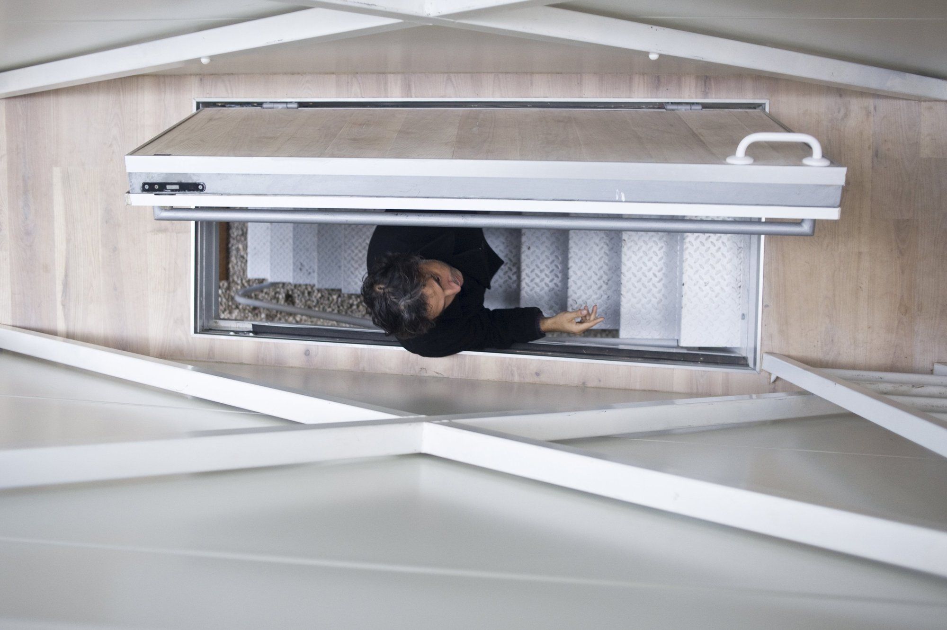
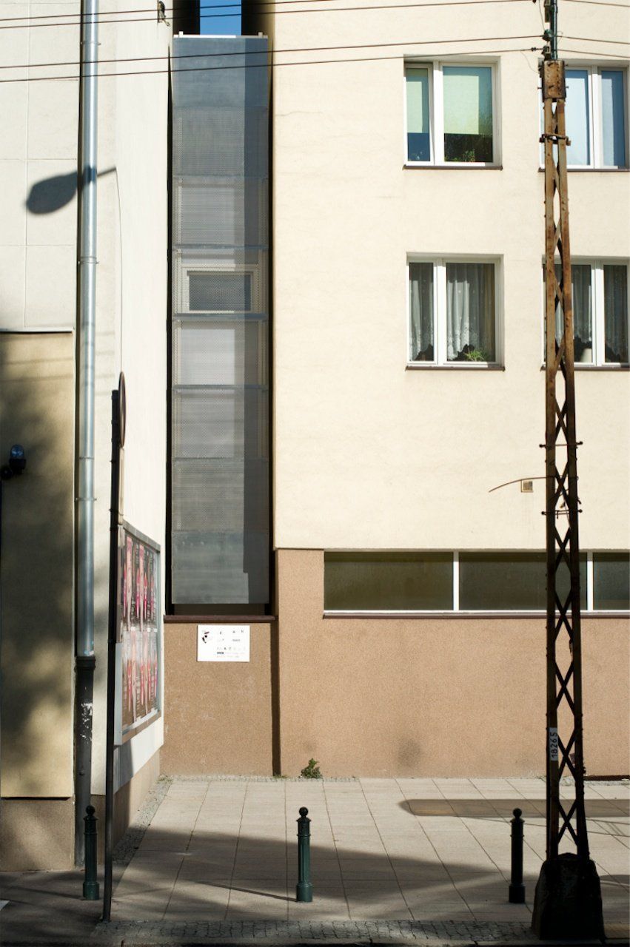
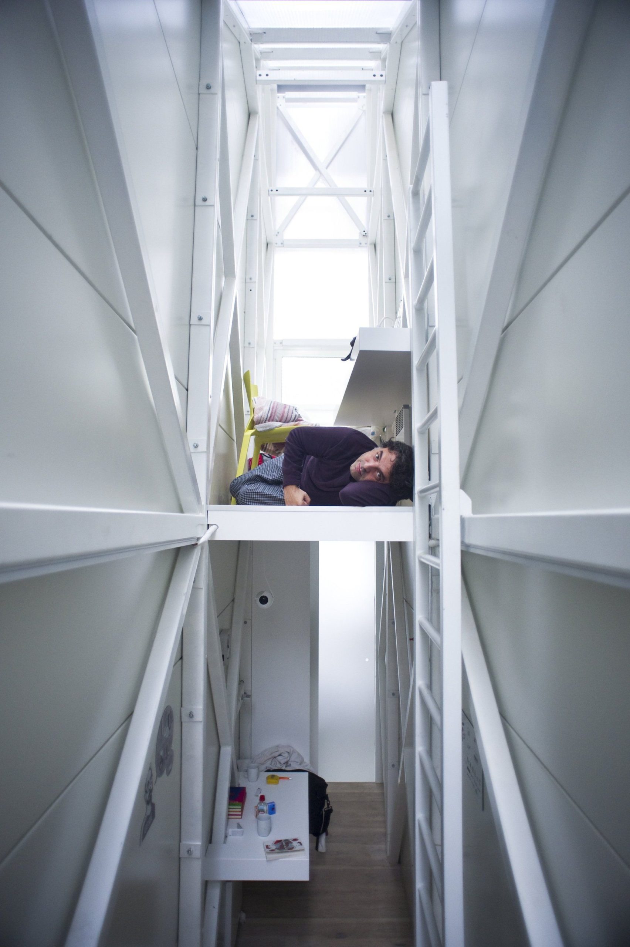
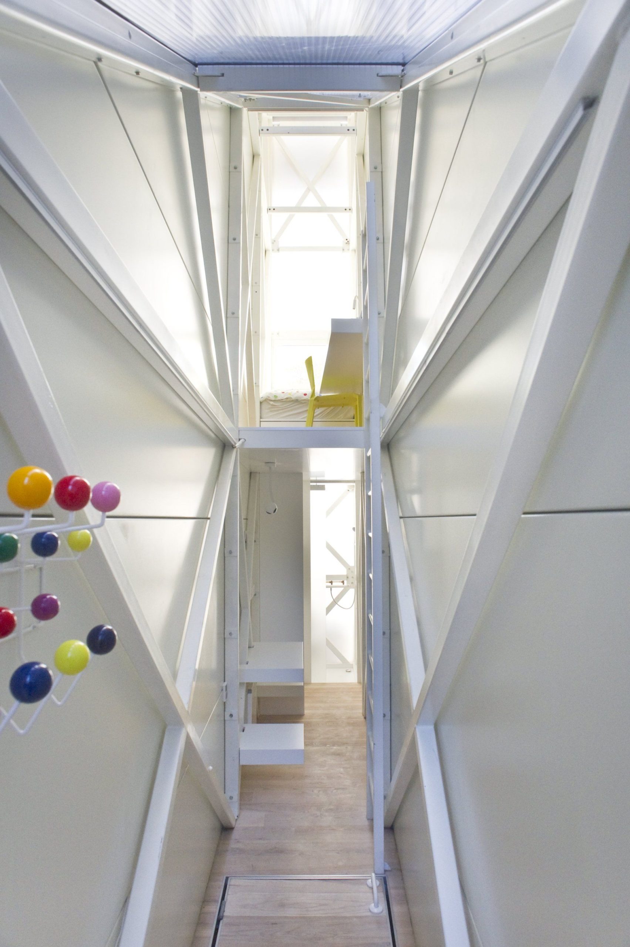
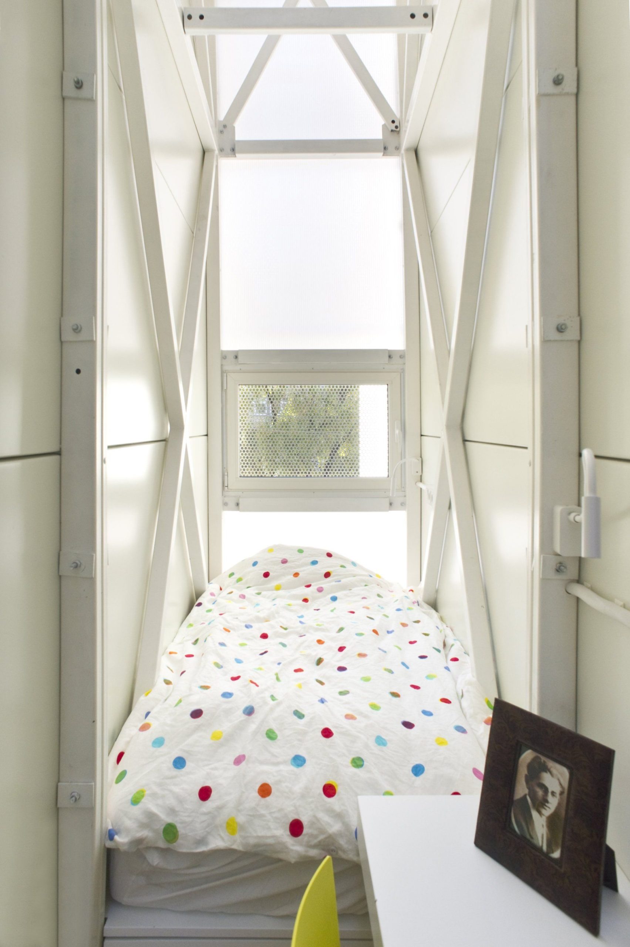
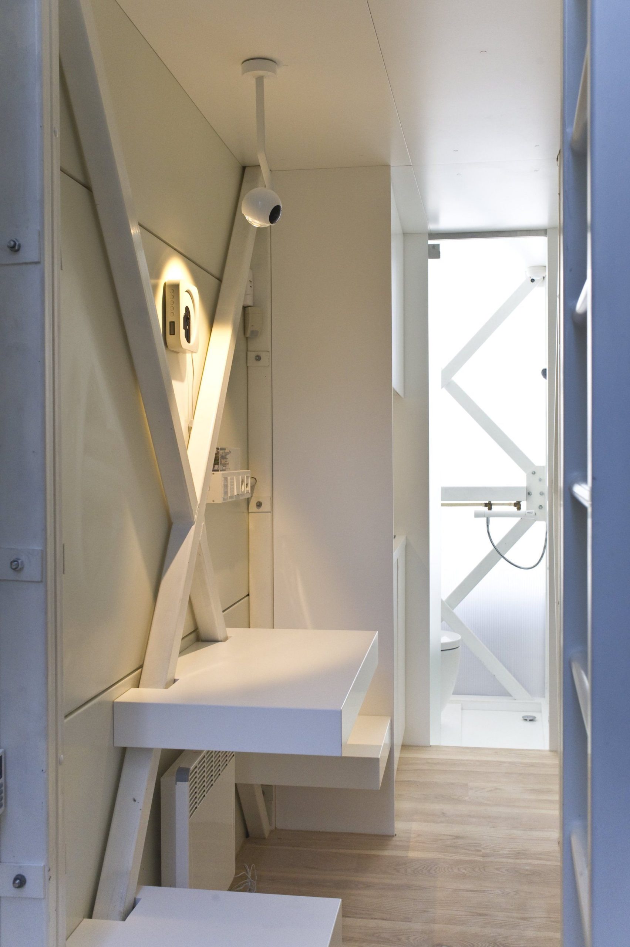
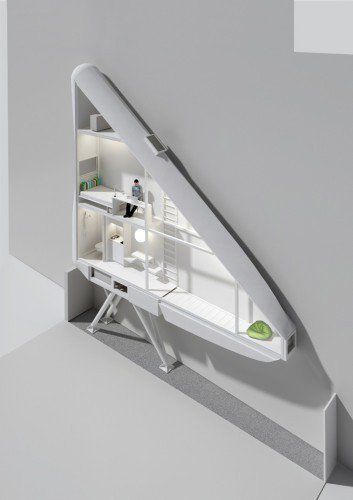
8.House in Horinouchi – Tokyo, Japan
This house is designed by Mizuishi Architects Atelier. It is located on the triangular plot between the river and the street in West Tokyo. The house has two floors and a mezzanine floor making a total area of 55sqm. The bedroom is on the ground floor, and the kitchen and living room are on the first floor. The mezzanine has a playroom for kids and a family space. The whole place is painted in white to feel roomy.
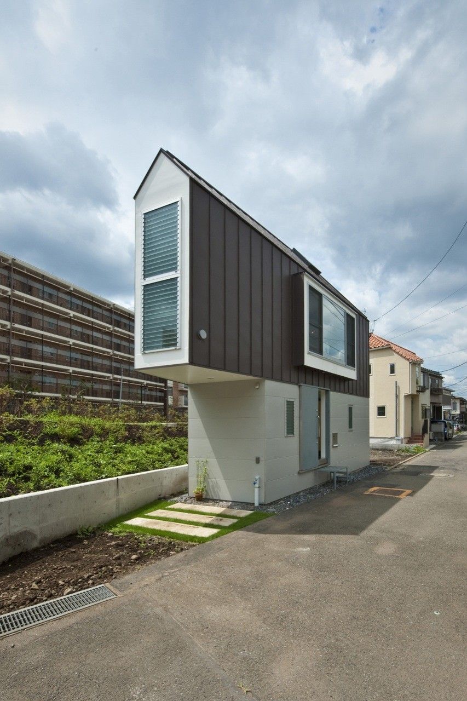
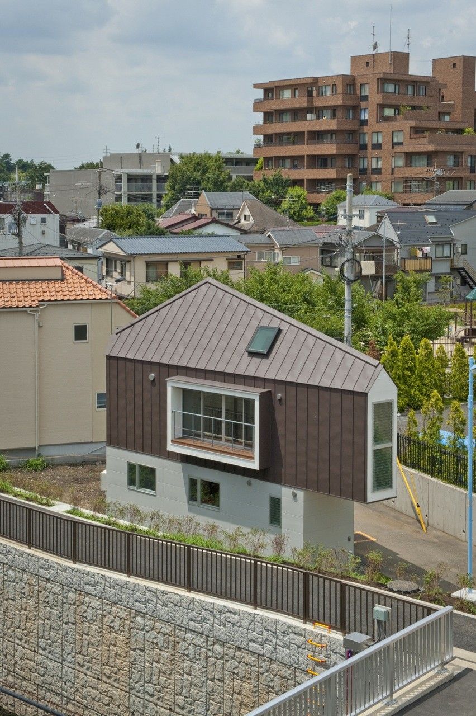
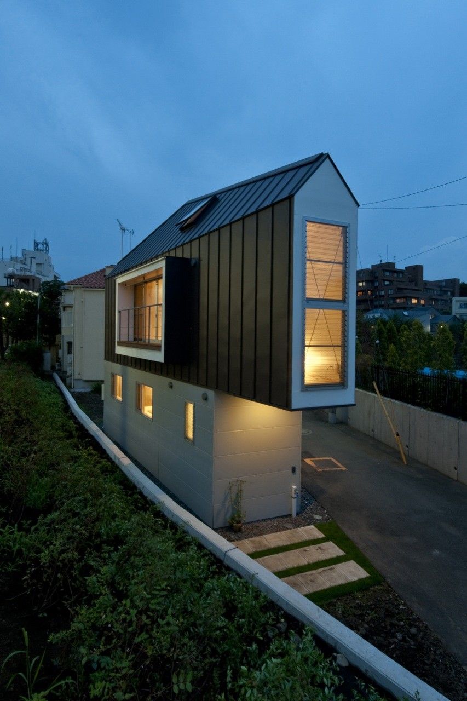
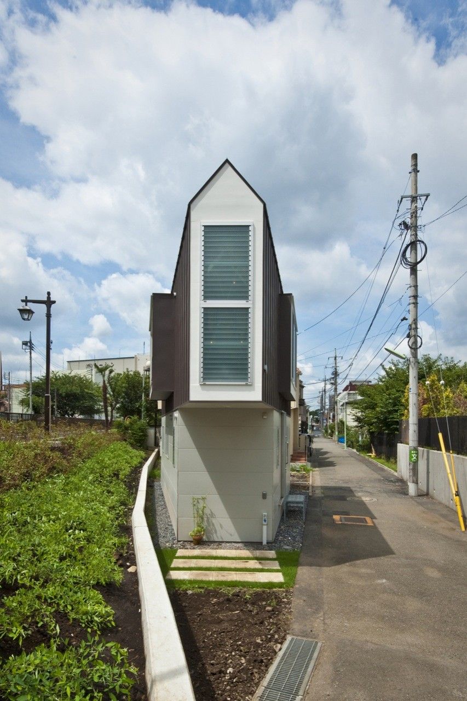
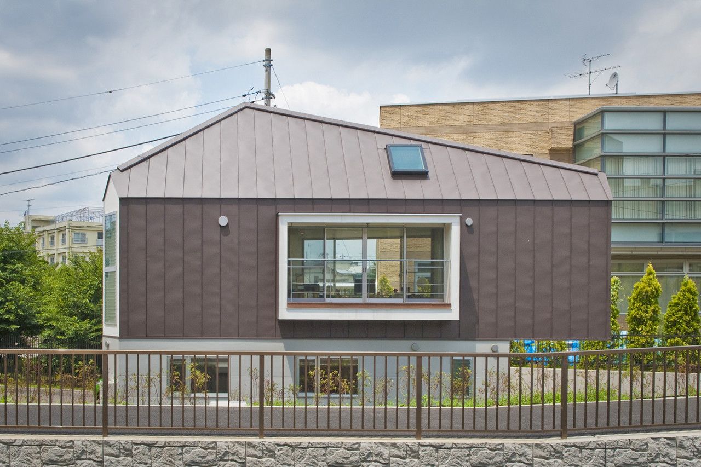
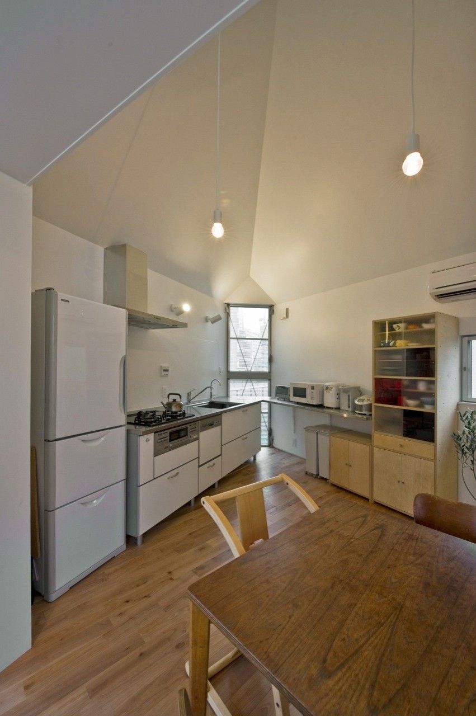
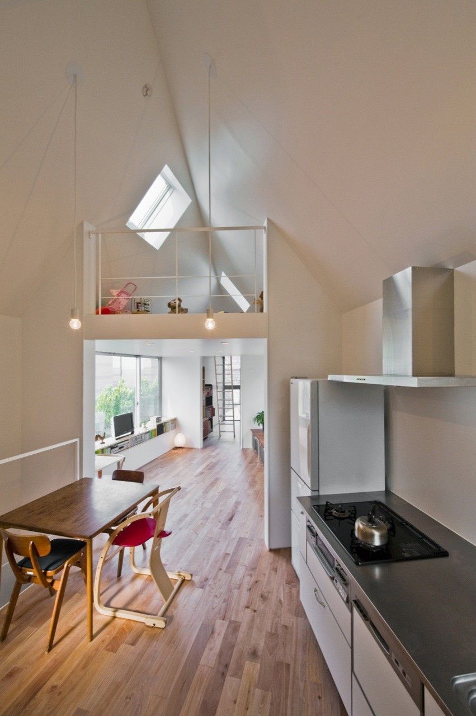
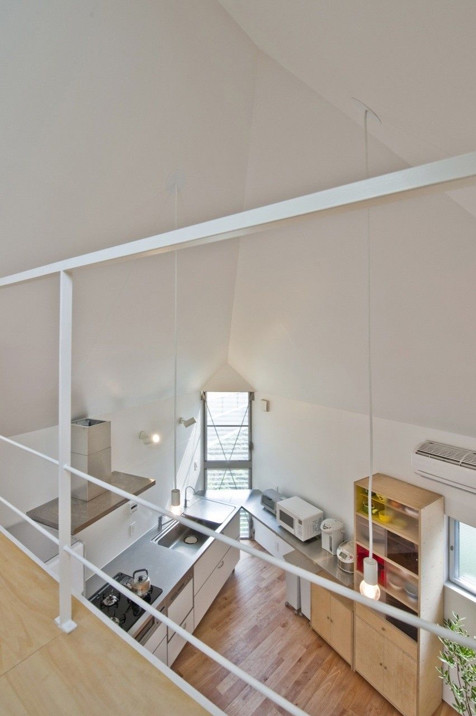
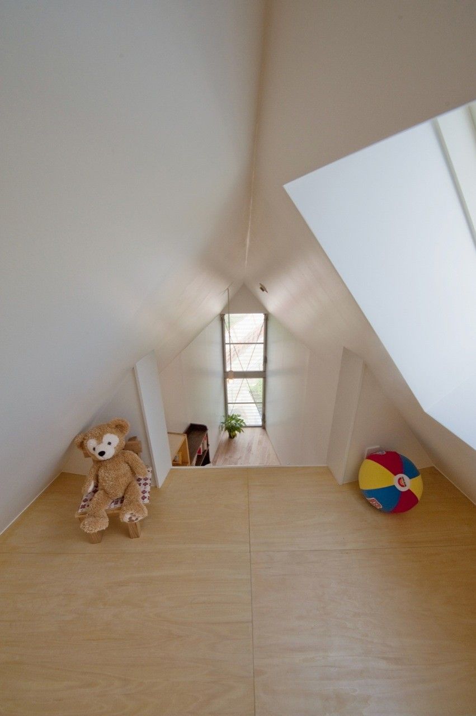
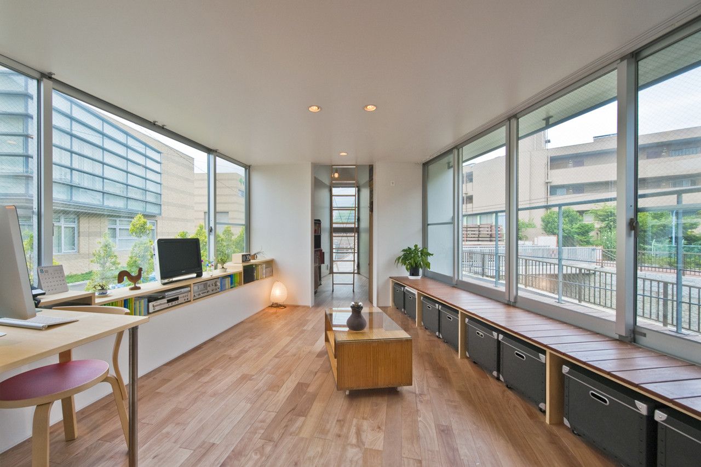
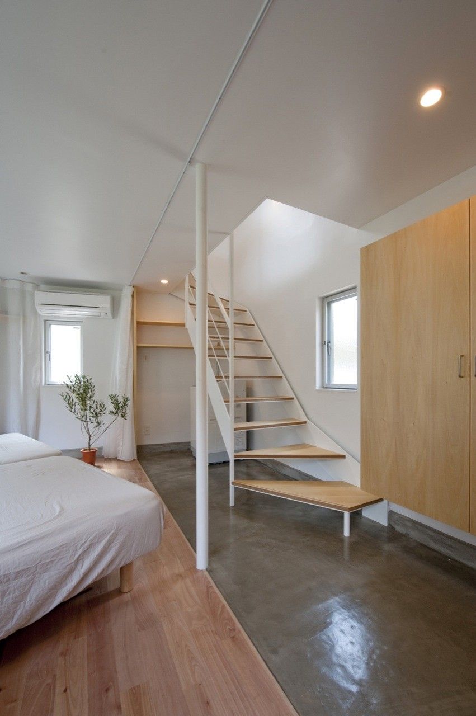
9.Project Gregory – Banská Bystrica, Slovakia
Recent Slovak graduates have proposed the idea of housing the homeless in 18sqm billboard houses. These temporary shelters are powered by the electricity used for the billboards. Their plans take the triangular shape of the typical billboard in Slovakia. A raised bed, on top of storage cabins, can be found at the furthest end of the road, and the bathroom is at the opposite corner of the triangle. The interior is all clad in wood with some white elements.
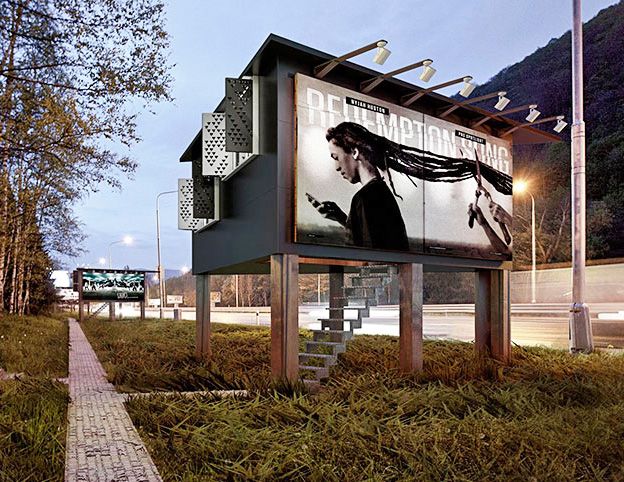
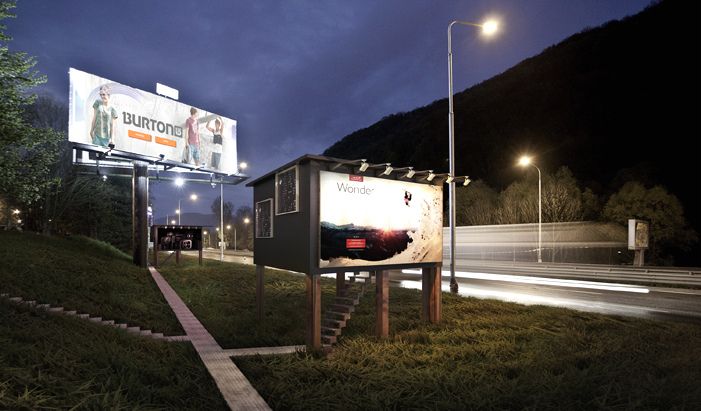
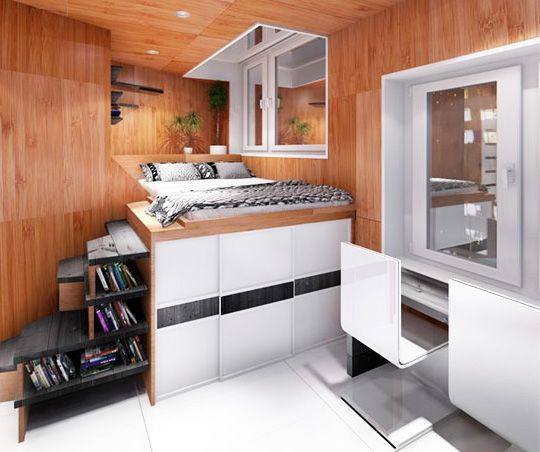
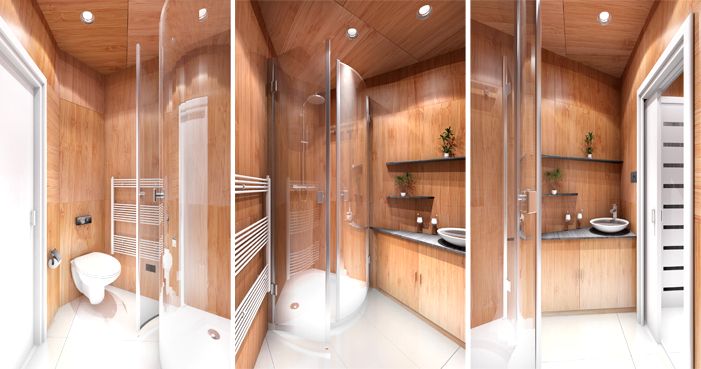
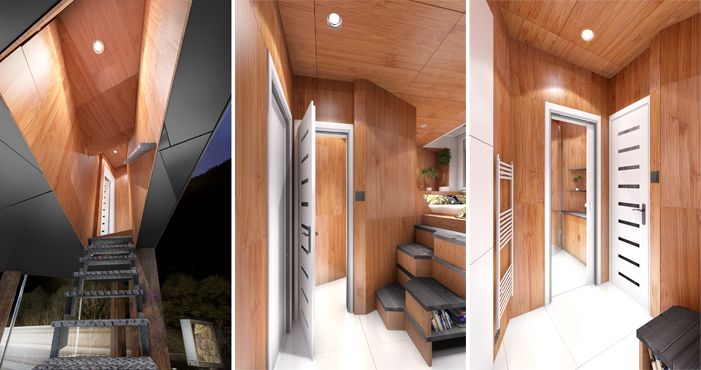
10.Small House With Floating Treehouse – Tokyo, Japan
We conclude our Japan-dominated list with another house from Tokyo, and exactly in central Tokyo. The house, designed by Yuki Miyamoto Architect, has two floating treehouses above the living room. It’s 6.5-meter-width and rises above the ground 13.0m. Its total area amounts to 68sqm. The house is naturally lit by the large windows between the tree houses. The living room, the dining place, and the kitchen are all on the ground floor while the bedrooms are on the second floor.
