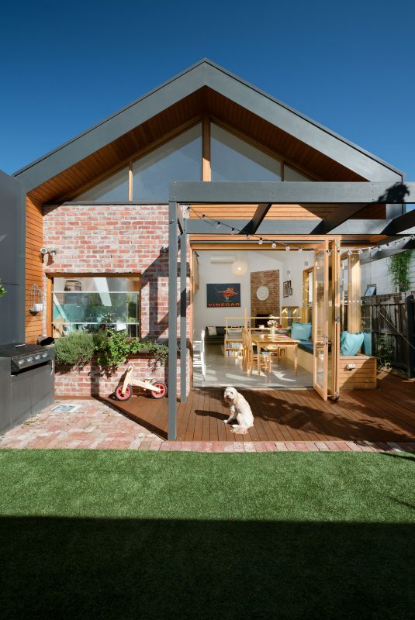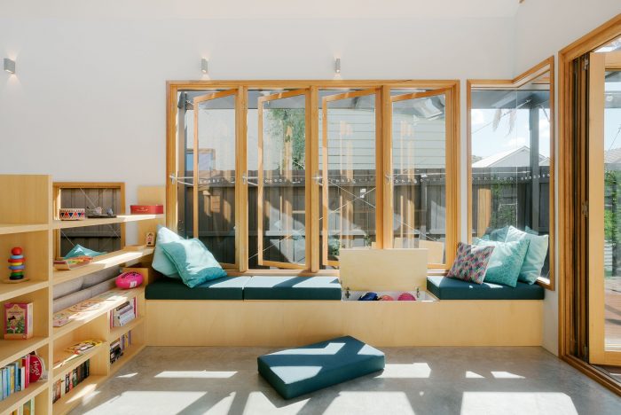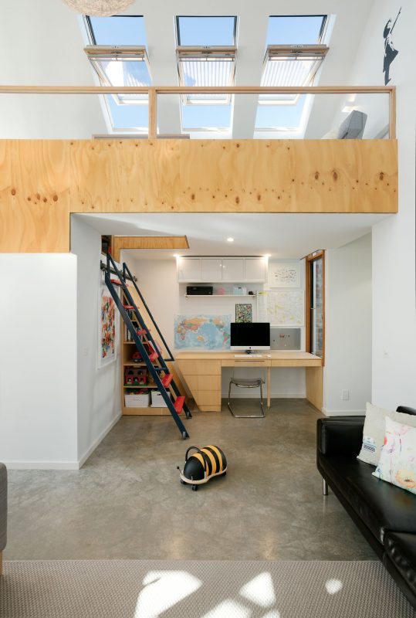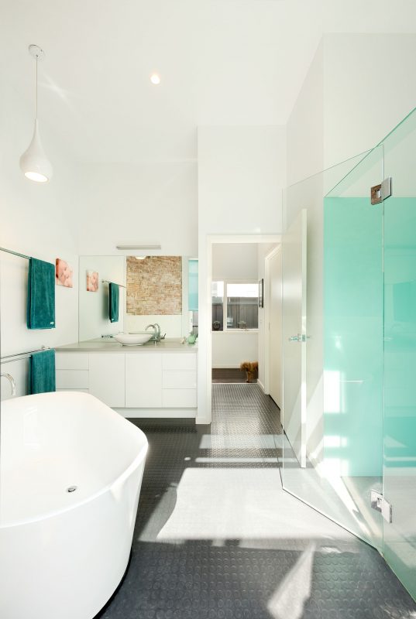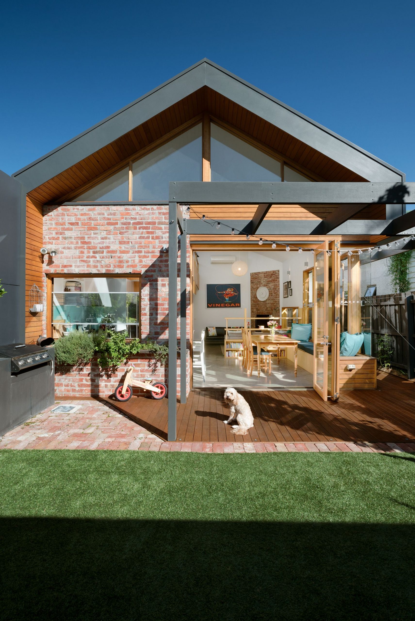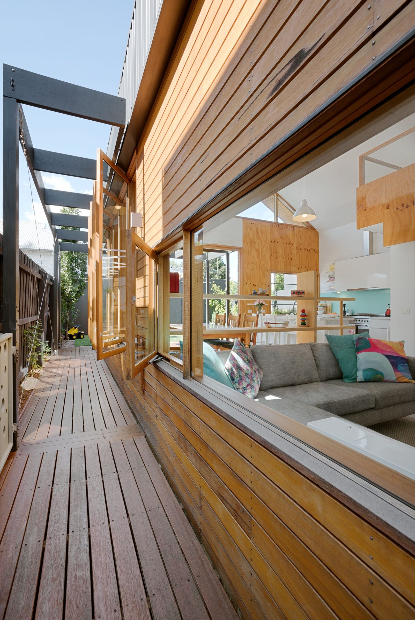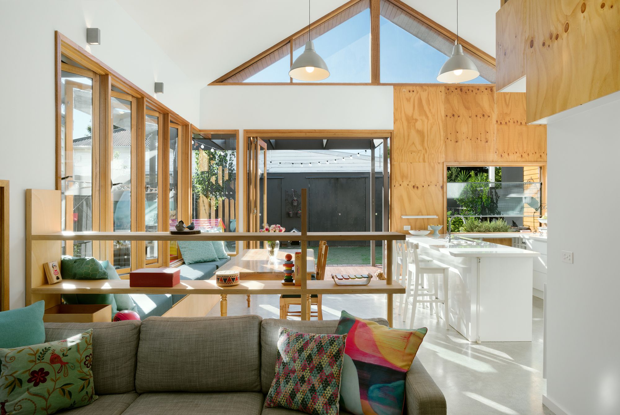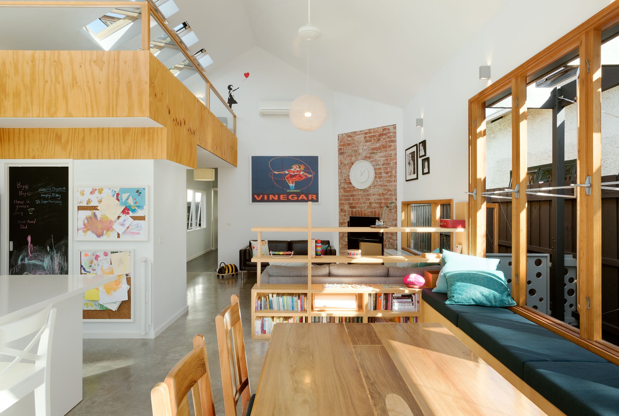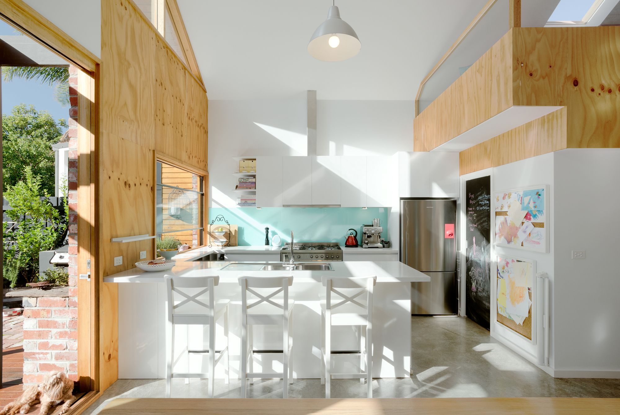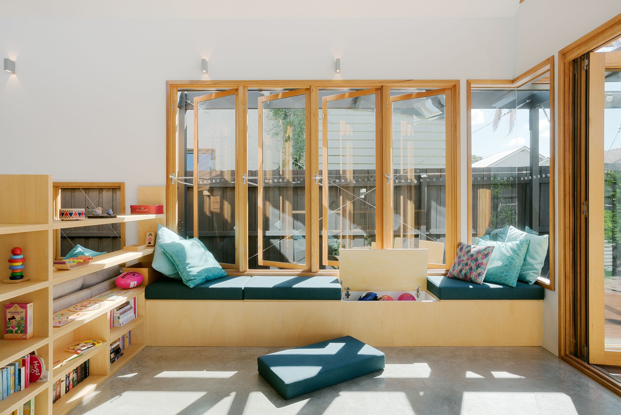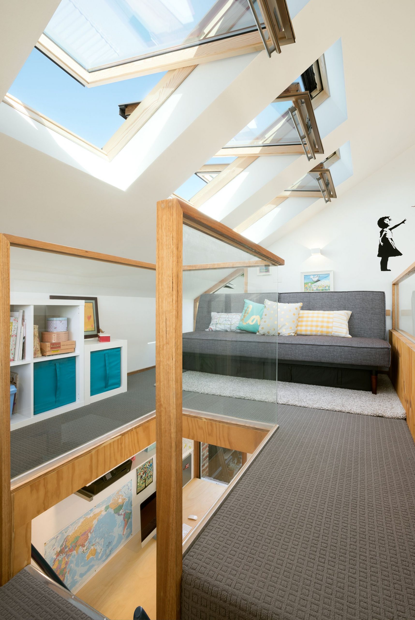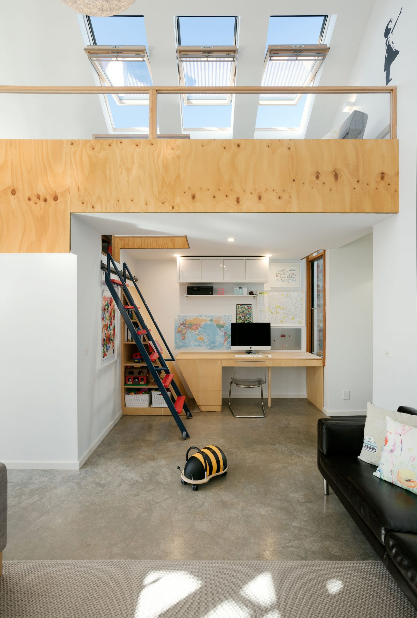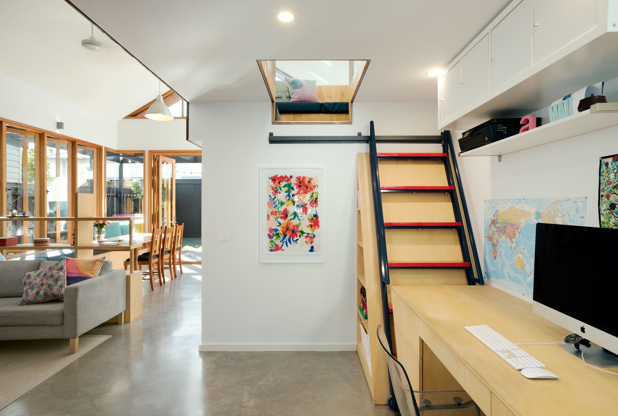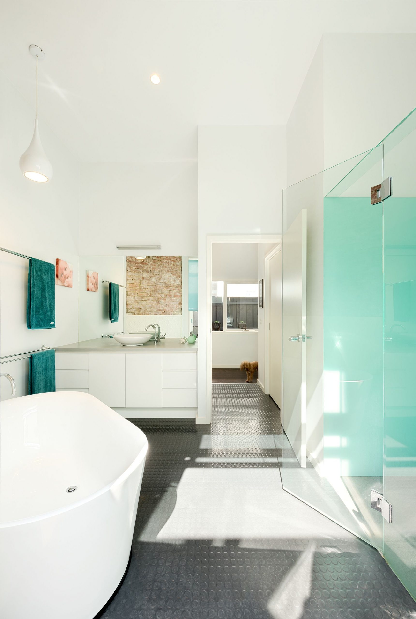Designed by Green Sheep Collective, Smart Home is a renovation and extension to a two-bedroom single-fronted timber Victorian cottage in inner Melbourne. It utilizes a wide range of social, health, environmental and passive solar design principles and products to create a high-level environmentally sustainable home that is also modestly-sized and affordable.
Smart Home aims to become ‘An outstanding, affordable home’: It was important to create an example of best-practice environmentally sustainable design that is both achievable and affordable for many Australians.
The final build cost per square meter for this project is $2,300/m2 +GST. This is an excellent result for a home designed to high-level environmentally sustainable design principles, where products and materials included in the home have:
– positive impact on energy efficiency (lifting the efficiency of the whole home, not just the extension);
– low to zero emissions (such as E0 cabinetry, and healthy adhesives);
– ethical procurement, harvesting and work practices (such as radially sawn timbers);
– recycled and renewable components (such as Ecrete and Flexo recycled rubber flooring);
– low transport emissions;
– water saving impacts (such as Ecoverta water-saving units);
– life-cycle analysis, including post-use responsible disposal (such as Livos oils);
– preferred products such as GreenTag, GECA, and FSC certification; and
– reduction of non-renewable resources (such as re-use of recycled bricks).
Through carefully assessing the need for every additional square meter of home (and utilizing a mezzanine instead of a second story) 20% more usable indoor space was added to their existing home with only 13m2 additional footprint.
Almost 50% landscape coverage: the architects’ aim is to maintain as much landscape in their projects ‘particularly in highly urbanized environments’ to enhance the well-being of ecosystems and inhabitants. The clients requested a more thermally comfortable home with best-practice environmental credentials.
The Smart Home project faced a number of critical challenges that had to be overcome in order to meet these sustainability and design targets. The constraints included overshadowing, poor orientation and a small 7.5-metre wide east-west block built close to the boundary. The existing home was dark and leaky with a lean-to at the rear.
The lean-to was demolished creating a whole-home solution that connected the existing home with new renovation while improving the thermal performance of the home as a whole. The clients’ initial brief for the second story was modified to achieve sustainability (and budget) targets.
The clients were unaware of the environmental, spatial and fiscal costs of ‘going up’: the additional space required for the second story to house the staircase and associated circulation spaces; ‘hidden’ costs for labor, scaffolding, insurances, materials, engineering, and design to accommodate overlooking legislation; heating, cooling, cleaning and maintenance requirements, and ongoing costs, and so on.
The solution was to create interesting volumes for architectural beauty and minimize idle space by ensuring the floor plan is utilized to its full capacity through clever storage solutions and split level living. The single-story addition includes open plan living, dining and kitchen opening via large openable glazed doors to an outdoor deck.
A mezzanine over the pantry and study nook utilizes the volumes created by the cathedral ceiling, while large openable skylights increase the perception of light and space, and double as ‘thermal chimneys’ to assist natural ventilation processes in summer.
Storage is integrated into built-in dining seating, while the study can easily be closed off by operating a large sliding door. The mezzanine stair is also integrated into this space, where it can slide in and out of a bookshelf.
Brick planter boxes are located directly outside windows to bring the garden closer to the house, and allow for a herb garden directly outside the kitchen window. This smart storage combines with beautiful material selections, natural light and exciting form to transform the cottage into a high performance, healthy, and comfortable modern residence.
Project Info:
Architects: Green Sheep Collective
Location: Seddon, Melbourne, Australia
Area: 70 m2
Site Area: 230 m2
Project Year: 2016
Photographs: Emma Cross
Project Name: Smart Home
photography by © Emma Cross
photography by © Emma Cross
photography by © Emma Cross
photography by © Emma Cross
photography by © Emma Cross
photography by © Emma Cross
photography by © Emma Cross
photography by © Emma Cross
photography by © Emma Cross
photography by © Emma Cross


