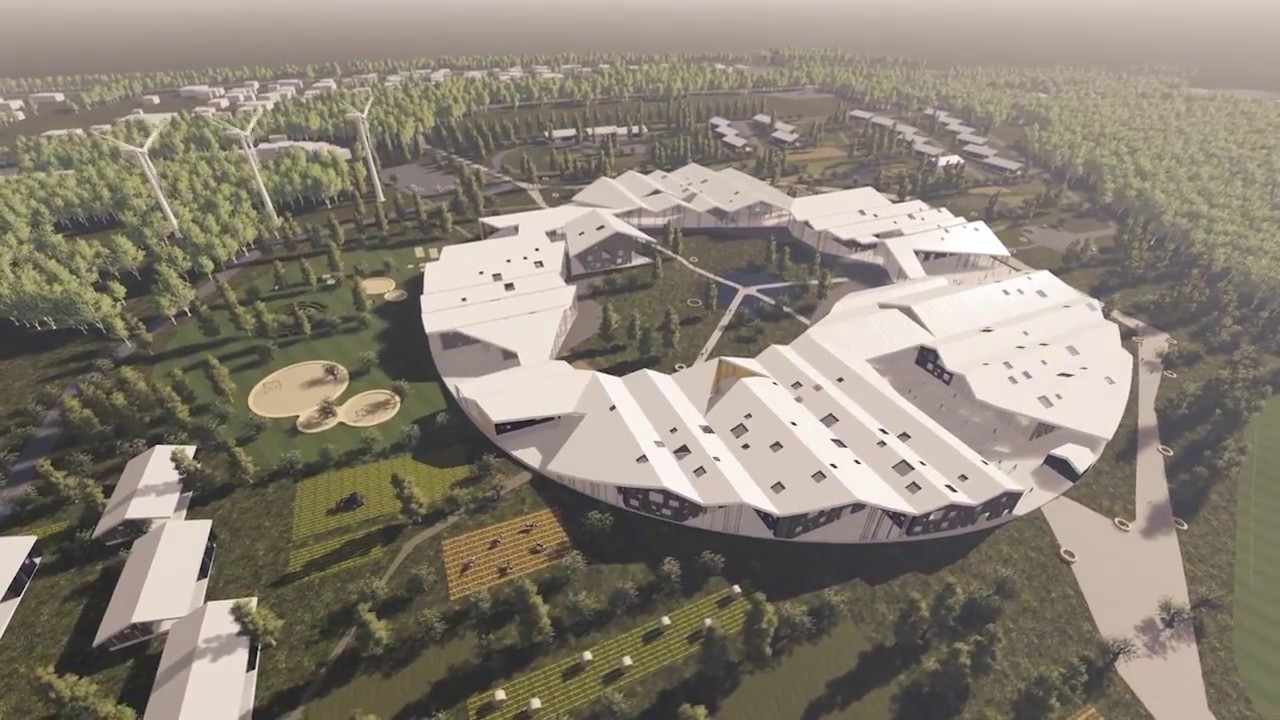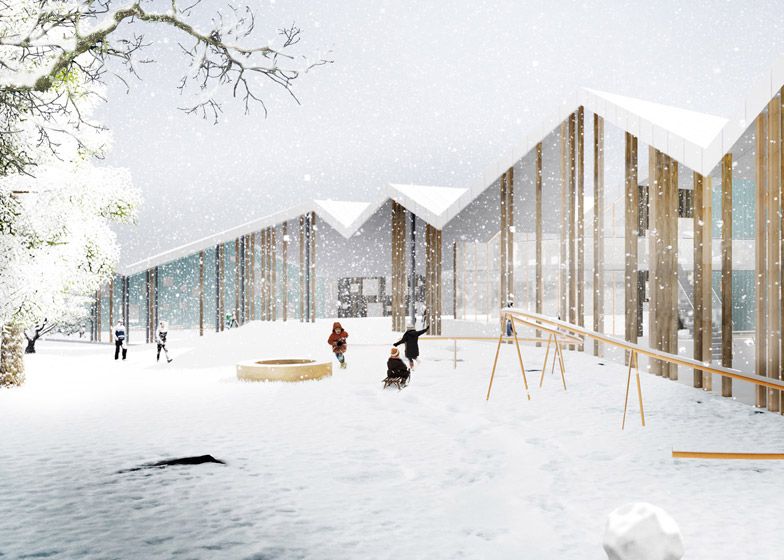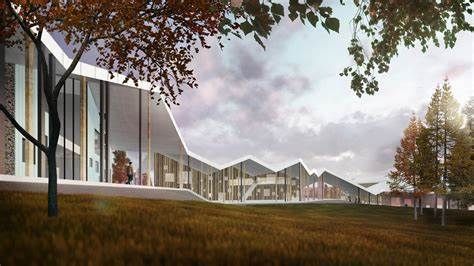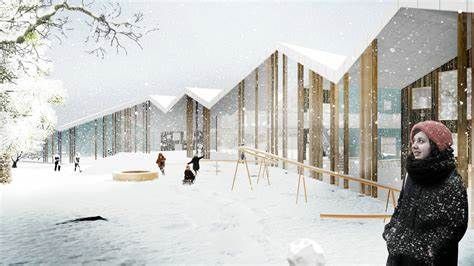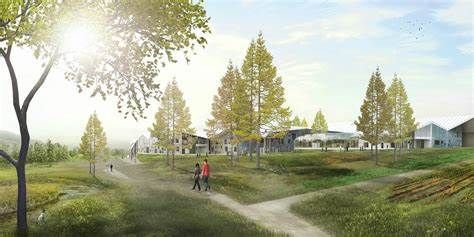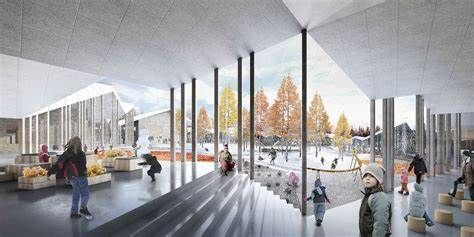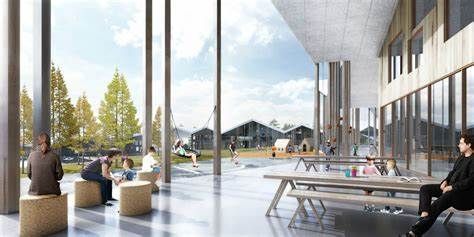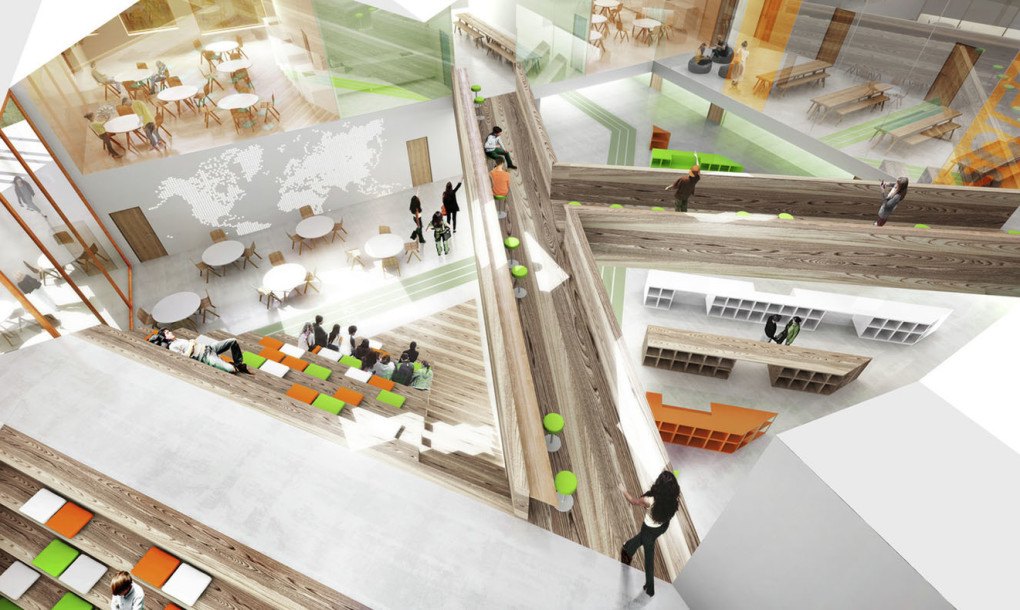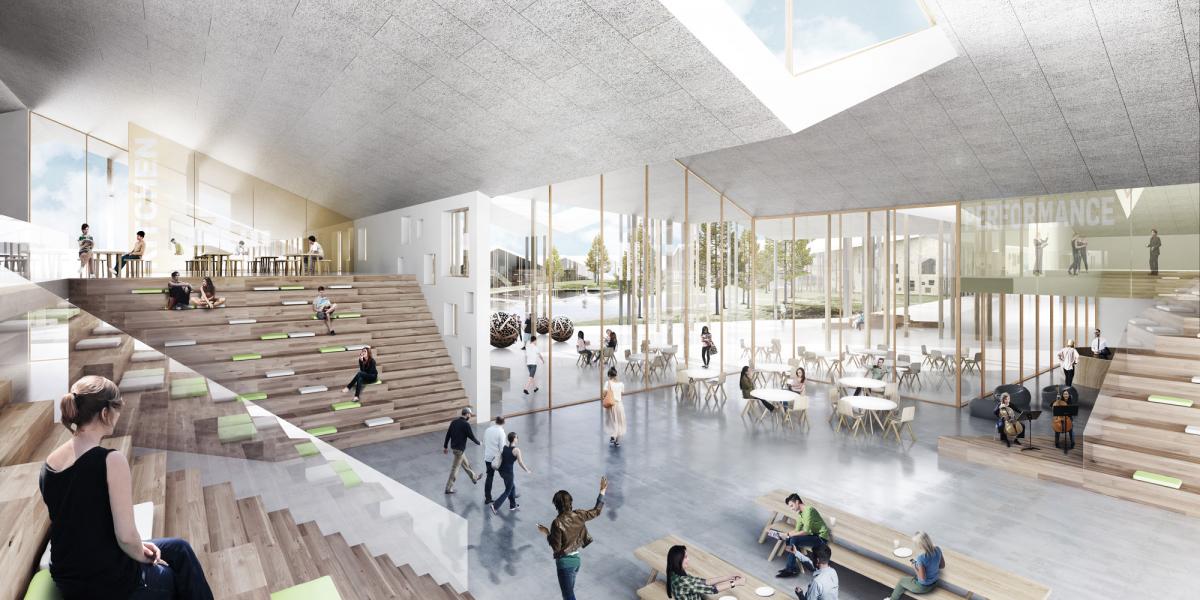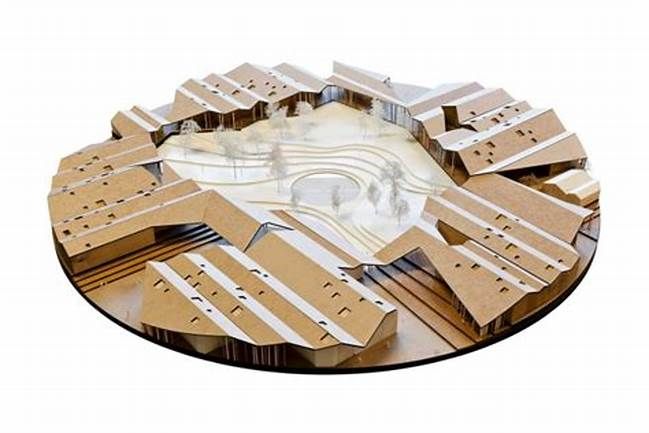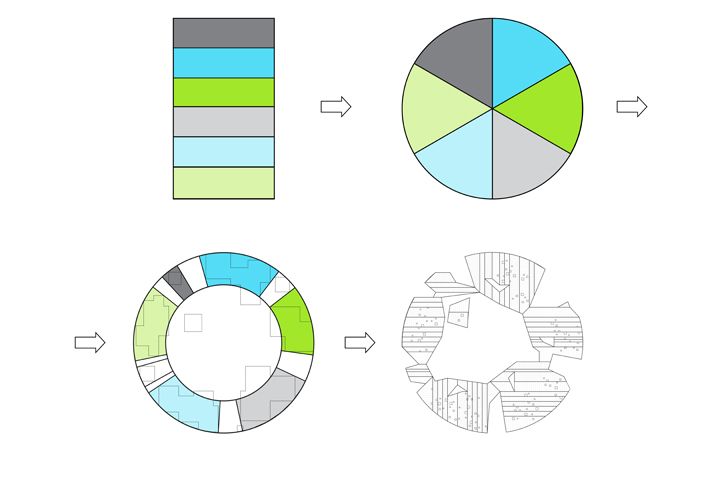Smart School Meadows
The vision for the Smart School project is to create a new type of school – a “School Park” – that unites architecture and landscape into a unique learning environment and gathering point for the local community. The design of the project is based on a both unifying and expanding concept that bridges between school complex, nature, and modern society in the form a diverse, including, and activating learning environment. The complex is organized as a permeable ring of buildings, which contain the main functions and are grouped around a central outdoor space. Each building and function expands towards the center in the form of the directly related outdoor area and together these areas form a diverse arena for experiential learning and pedagogical synergies. The very active and social spaces of this central campus are contrasted by a calmer and contemplative landscape of natural and agricultural areas outside of the ring, which allow the school to be partially self-sufficient and are included in teaching activities.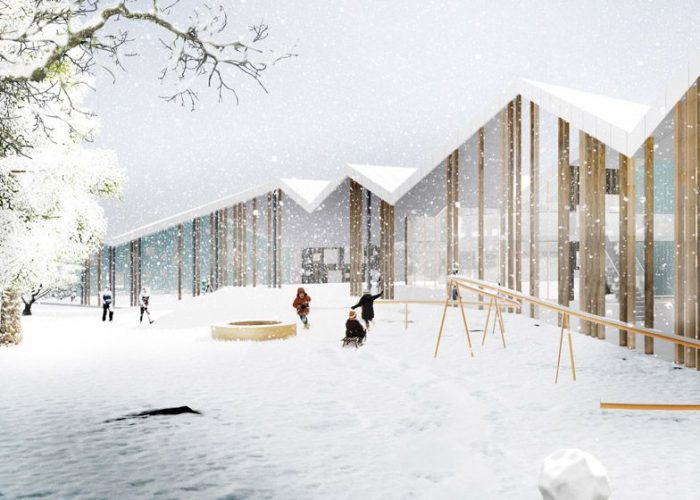
The buildings are connected by a large roof surface with distinctive eaves, which gives the complex a recognizable identity and creates a series of roofed outdoor areas between the offset volumes. These zones dissolve the boundary between the indoor and outdoor spaces by creating a diverse transitional zone for learning and physical activities, play, social interaction, and relaxation. Special emphasis is put on the spaces in between the buildings. They are programmed for a double purpose in order to utilize their potential as both access points and links between different functions. These roofed common spaces combine the elements of intimacy and contextualization that tie the wider complex of school buildings, the central campus, and the landscape together. The Smart School educational complex will have room for 1.040 students, aged from 3 to 18 years, a staff of over 400, divided into several professional groups, and outside users. The complex consists of a pre-school, junior school, and high school as well as cultural, leisure, and health centers, which are accessible to the public. The school puts great emphasis on diversity and inclusion so that a minimum of 15% of the student body is reserved for orphans and children with limited physical capabilities. Therefore, a part of the site will contain a special settlement, where the orphaned children live with their foster families.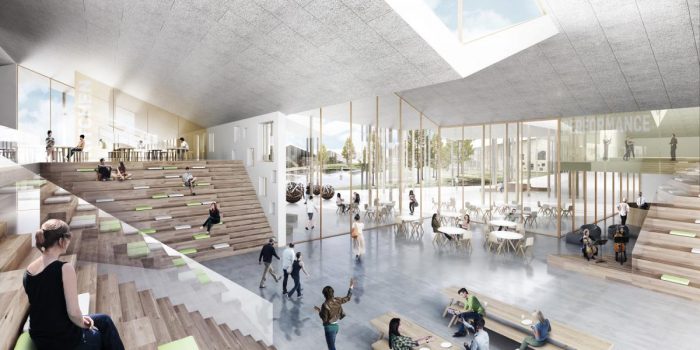
Project Info
Architects: CEBRA
Location: Irkutsk, Russia
Project size: 31,100 m2 (20 ha master plan)
Client: Charitable Fund New House
Lead Architect: CEBRA
Architect: UNK Project
Landscape Architect: Vega Landskab
Engineer: NIRAS
Year: 2015
Type: Educational
