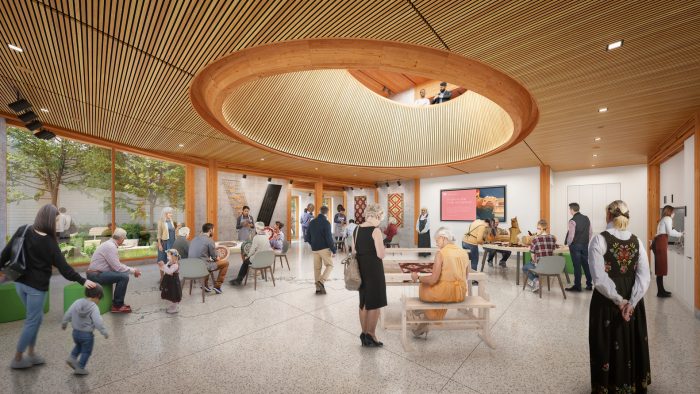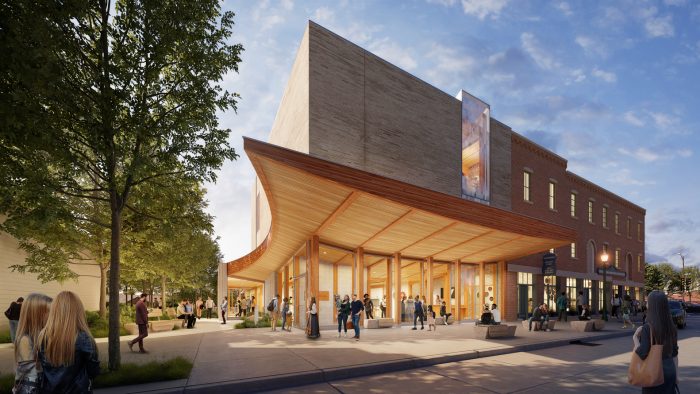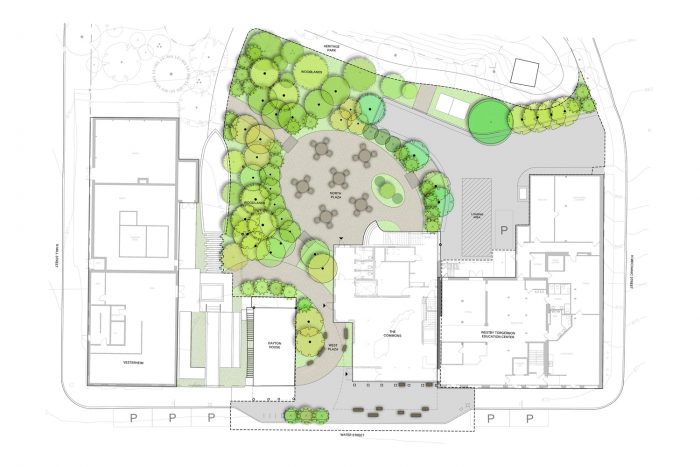Snøhetta showed off the plans for the Vesterheim Commons, a new 8,000-square-foot building for the Vesterheim campus in Decorah, Iowa. Vesterheim, whose name translates to “western home” in Norwegian, is an appropriate nickname for a site that documents the experiences of Norwegian immigrants to the United States and the contributions they made to American society.
The campus also houses the National Norwegian-American Museum and Folk Art School, which examines the multifaceted American immigrant experience through the perspective of the Norwegian community. Construction on the structure is expected to wrap up by summer 2023.
The building’s roots may be traced back to 1877, when Laur Laursen, president of Luther College, started collecting items used by Norwegian immigrants who had migrated to the area. C.K. Preus, his successor, transformed the expanding collection into a museum open to the public.
“As a Norwegian-American firm, Snøhetta is glad and delighted to play a part in recreating the adventures, art, and crafts of Norwegian immigrants here in Iowa,” says Craig Dykers, Founding Partner of Snøhetta. “We anticipate that the combination of The Commons and Heritage Park will give people new ways to reflect on and learn from the history of immigration to the United States.”
Vesterheim Commons
In 2019, Snøhetta developed a master plan for the area that integrates the preexisting infrastructures and facilities into a single “cohesive campus.”
Among the enhancements to the property are the new 8,000-square-foot structure dubbed the “Vesterheim Commons” and several parks and gardens as part of the Vesterheim’s reinvented outdoor museum, Heritage Park.
These extensions’ designs intend to blend in with the existing historic buildings; therefore, they were scaled and made of similar materials.
The public reception lobby of the new structure, which is easily identifiable from the street thanks to a towering wooden canopy, is designed to evoke the warm and inviting atmosphere of the dark outdoor rooms found throughout the adjacent park.
Visitors can explore a diverse collection of artifacts and art pieces in the new production studio and state-of-the-art digital facilities located on the museum’s second floor. The Vesterheim Commons project enables Vesterheim to attract local inhabitants and visiting parties from all over the country, creating new stories through a cultural exchange that connects both time and place.

A wood oculus illuminates the lobby, while a flexible event space and new circulating sections connect the Westby-Torgerson Education Center with Vesterheim’s Folk Art School. ©Moare
Designed with Traditional Craft
The Vesterheim Commons building’s use of simple, inexpensive materials to create an inviting atmosphere is a tribute to Norwegian folk art traditions. Bricks for the external walls come from Iowa, while the mass timber wood structure is made in Minnesota. The project uses local materials to respect Decorah’s history and serve as a call to discover and enjoy the city’s historic downtown and the gorgeous scenery of the surrounding area.
An Evolving Woodland Park
Damon Farber, a Minneapolis-based landscape architecture firm, collaborated with Snøhetta to transform the park’s green space into an urban woodland. The two firms teamed by referencing landscape features inspired by Norwegian forests and the “Driftless Area,” a geographical and cultural region in the Midwest that includes northeastern Iowa but lacks ice sheet deposits known as drift because of a lack of ice coverage within the last glacial period.
Completed in August of 2021, the redesigned landscape uses flexible stones, native plants, and a rainwater management and runoff prevention system. Construction on the Vesterheim Commons began in 2022, and according to Snhetta’s projections, the building will be finished this summer.




