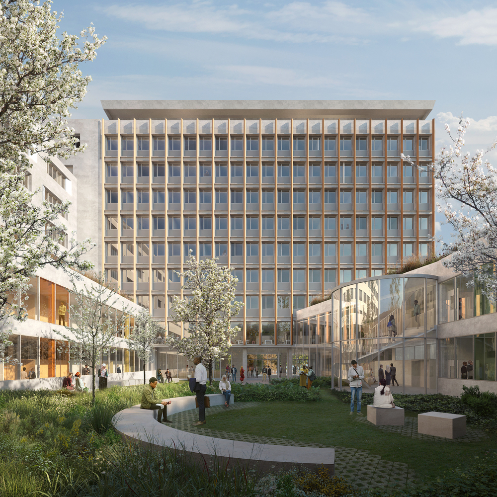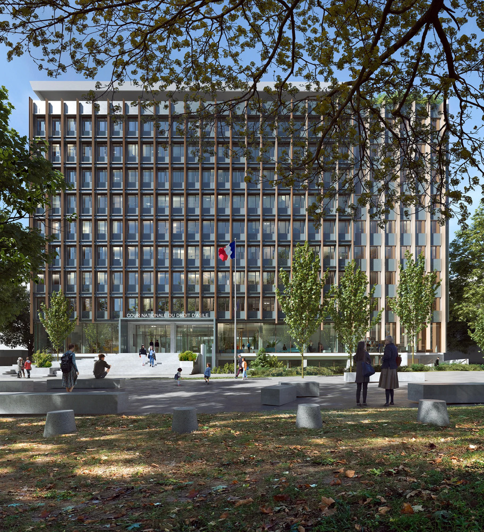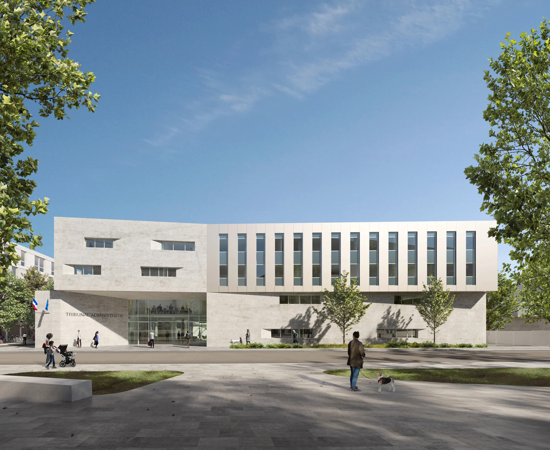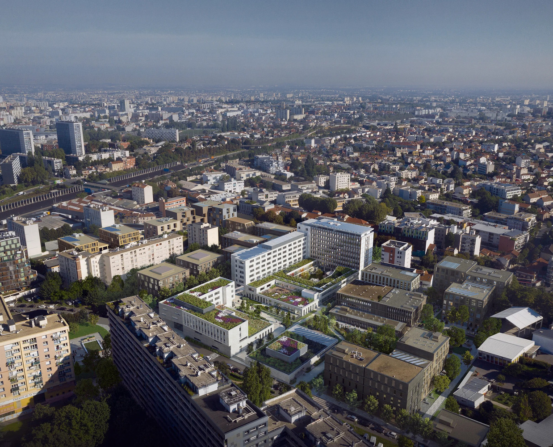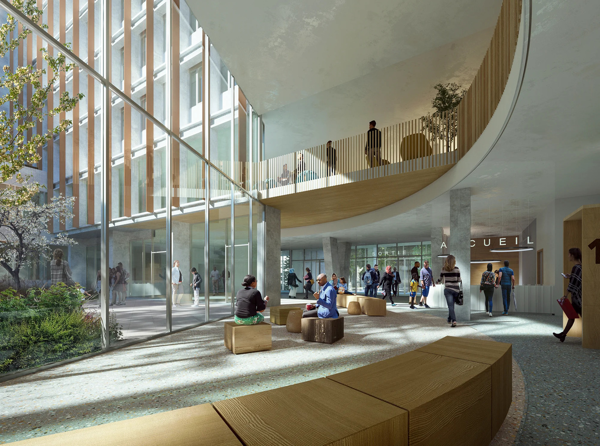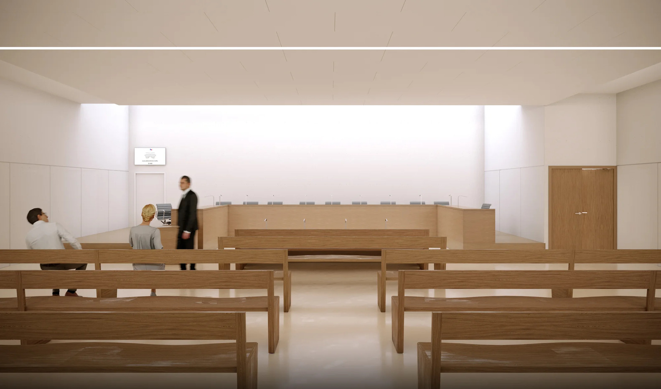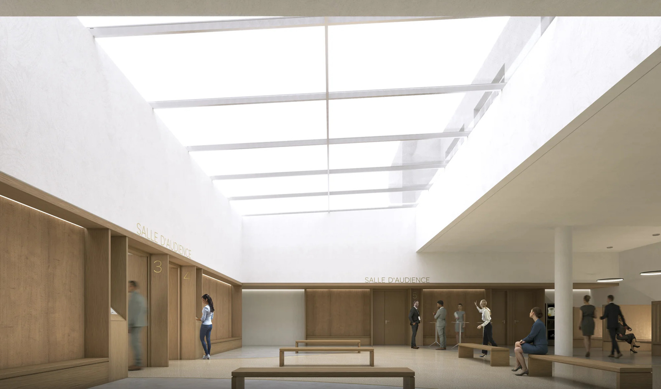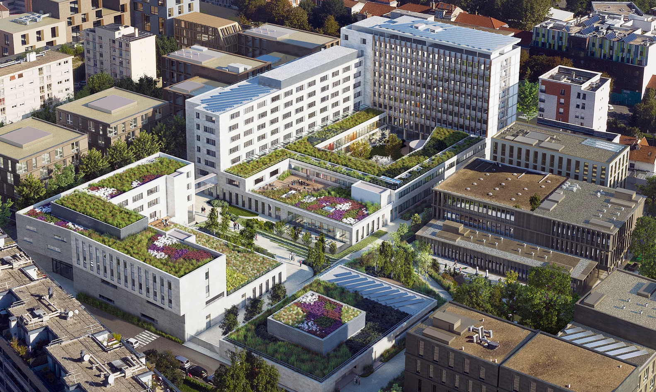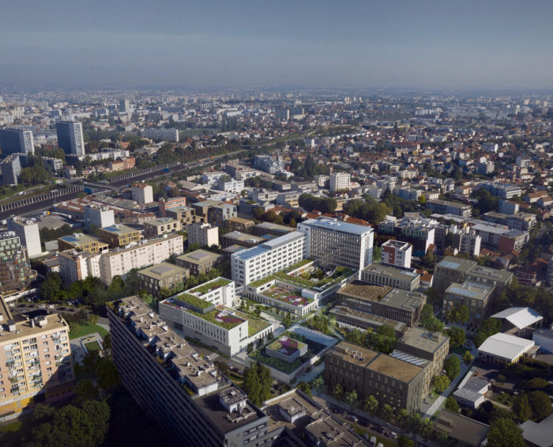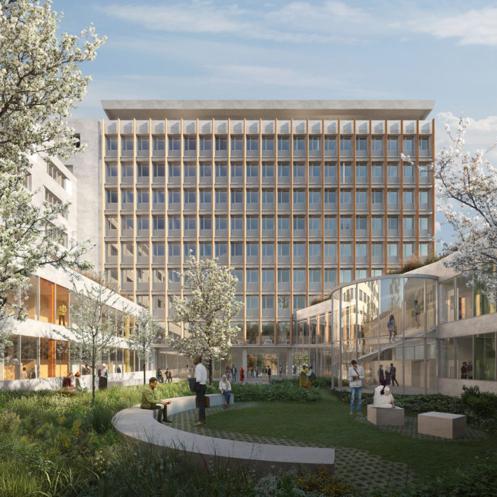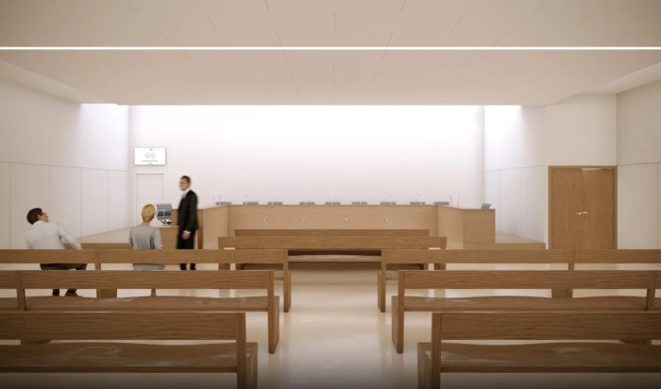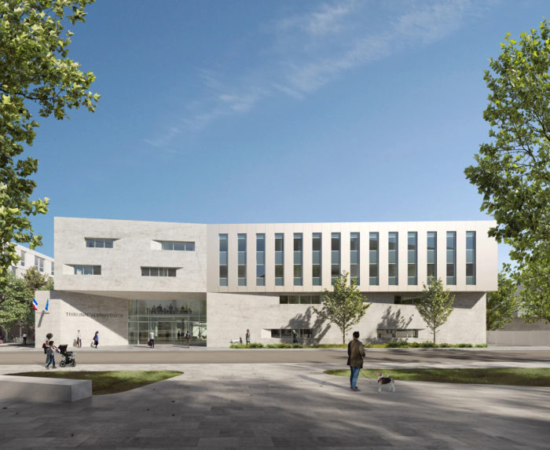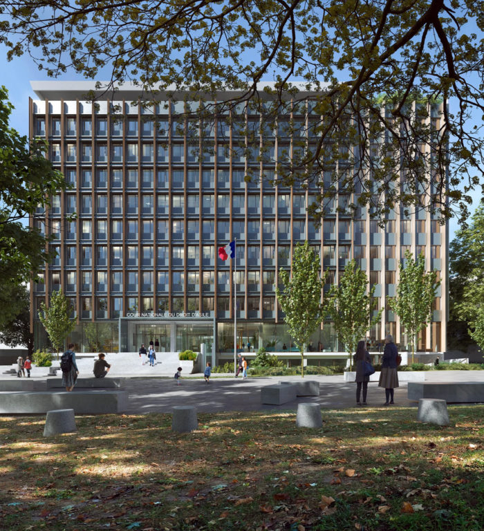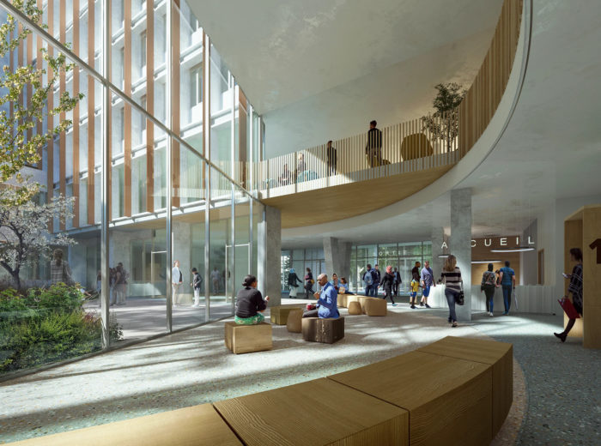The new French asylum courts, comprising the National Court of Asylum and Administrative Court in Montreuil, are set to be relocated by Snøhetta. The two courts would be located on the same site, surrounded by vast green spaces, providing “a place of peace during what can be a moment of extreme turbulence,” as the design team puts it. By merging the two courts, their 940 personnel may share offices, gardens, and other resources, making the courthouses more welcoming and secure for visitors.
Refugees who have had their status with the French government either revoked or denied can take their case to one of the French asylum courts. In a potentially volatile situation, the new design by Snøhetta shines a light on justice through its commitment to openness and security.
The French Asylum Courts’ Relocation
The concept of the new French asylum courts aims to be welcoming, and it does so by establishing a communal lobby and waiting for areas in the main building that are open to the elements and surrounded by a lush, quiet garden of 700 square meters.
The proposal also highlights the value of natural elements to provide comfort to workers and guests. Natural light floods these communal areas, allowing everyone to take in the scenery. In addition to indoor conference spaces, quiet outdoor patios and gardens are featured for hosting various types of meetings.
“In light of the upcoming relocation of the French asylum courts, our Paris studio will have a unique opportunity to delve deeply into some issues that are at the forefront of our collective consciousness right now, including the preservation of a rich architectural history in conjunction with the creation of groundbreaking new structures, the expansion of public green spaces, and the improvement of accessibility for people of all abilities. It addresses not just the practical, but also the more intangible, emotional, and spiritual, aspects of the built environment as it manifests in this particular neighborhood.” Stated Kjetil Traedal Thorsen, co-founder of Snøhetta.
Because of the consolidation of the two territories on one side, the two roles are now located on opposite ends, with joint programs including a nursery, sports complex, and restaurant situated in the middle. There is a massive central garden around which all these other areas revolve.
Fusing Modern Construction with Historic Buildings
A 9-story building from 1963 designed by Auguste Perret’s students Arthur Héaume and Alexandre Persitz will be preserved and renovated as part of the French asylum courts’ relocation. The concrete structure, precise grids, and expansive glass windows that are hallmarks of the building’s design will be reaffirmed during the façade renovation, along with the building’s aesthetic and climatic changes.
The rebuilt tower will be home to the French Asylum Courts’ lobby, welcome visitor areas, and a roof terrace, providing breathtaking vistas. It will have a spacious entrance plaza and high levels of visibility throughout. The new Administrative Court will be constructed using raw, long-lasting elements like exposed concrete, which exudes a sense of reliability and stability.
Taking Into Account Both Environmental and Humanistic Concerns
The project addresses several sustainability issues, including enhancing biodiversity by creating a plethora of new green spaces. The facades’ configuration and the use of thermal controls will help reduce the building’s solar heat gain. In contrast, using photovoltaic panels will ensure that the installation can also benefit from its renewable energy. Bio-sourced elements like wood wool insulation were incorporated into the design to reduce the building’s carbon footprint.
Trædal Thorsen remarks, “To set the environmental and humanitarian values of architecture to work for the community is a privilege for all of us at Snøhetta. We are thrilled to work with Eiffage Construction and the engineering firms OTEIS and AMOES on this unique project. We’re excited to see what this might do in a decade.”
Plenty of natural light and quiet outdoor spaces like courtyards and gardens will be built for staff during meetings and breaks. Pathways and distinct dividing walls have been installed to connect various regions and facilitate employee communication. Furthermore, a passageway linking the two French asylum courts and the placement of vertical cores will allow for the floor-to-floor flexibility of the workspaces. Hence, the roles could expand in the coming years as courts acquire more responsibilities.
The building work is slated to get underway in 2024 and continue until 2026 when it is anticipated to be finished.
