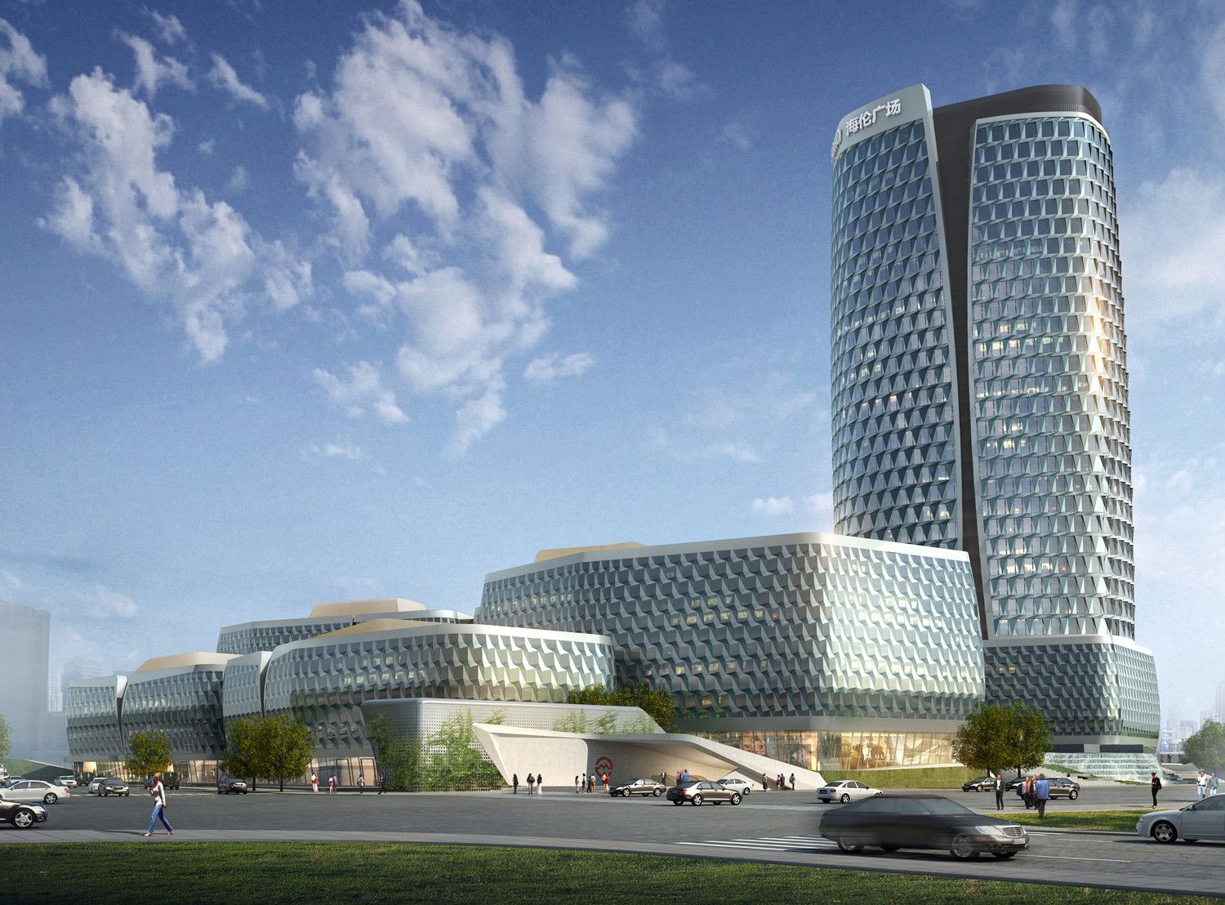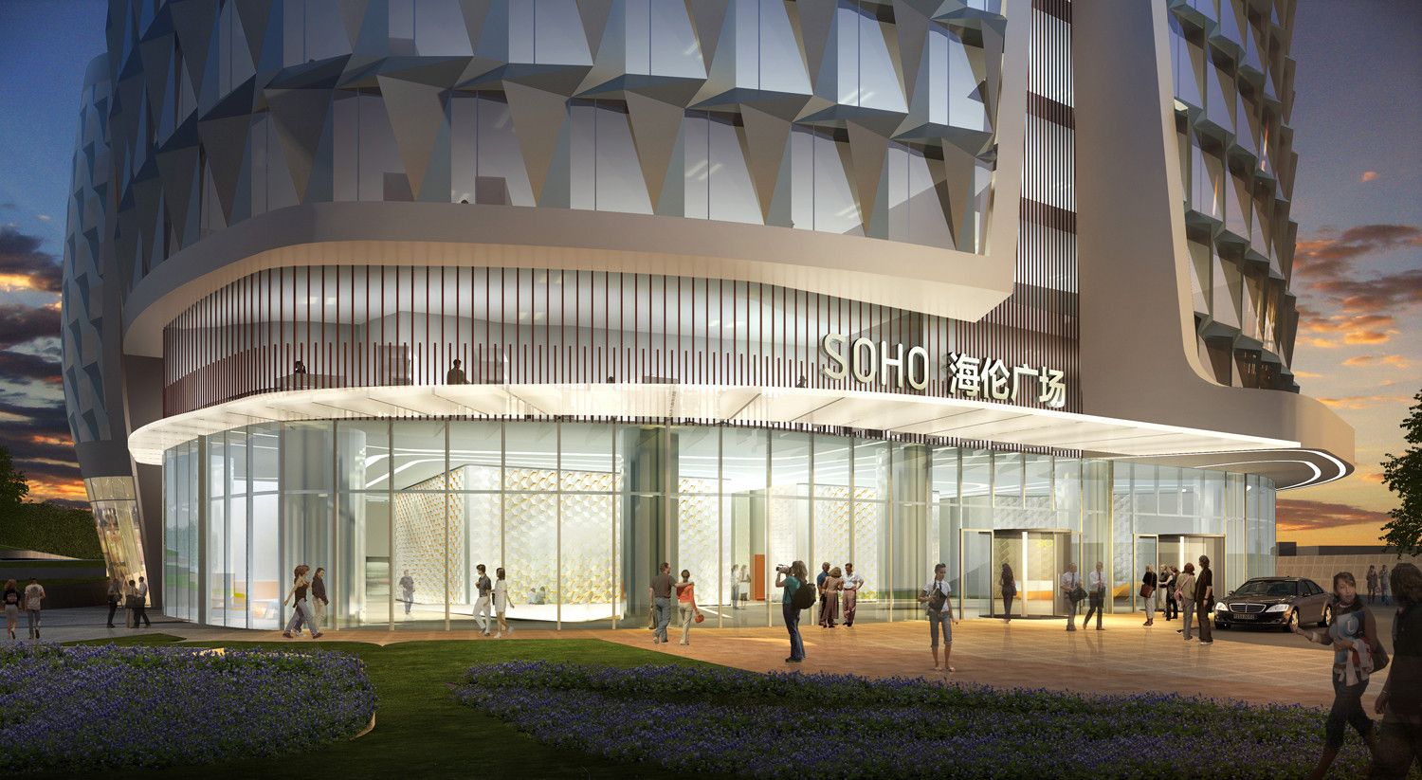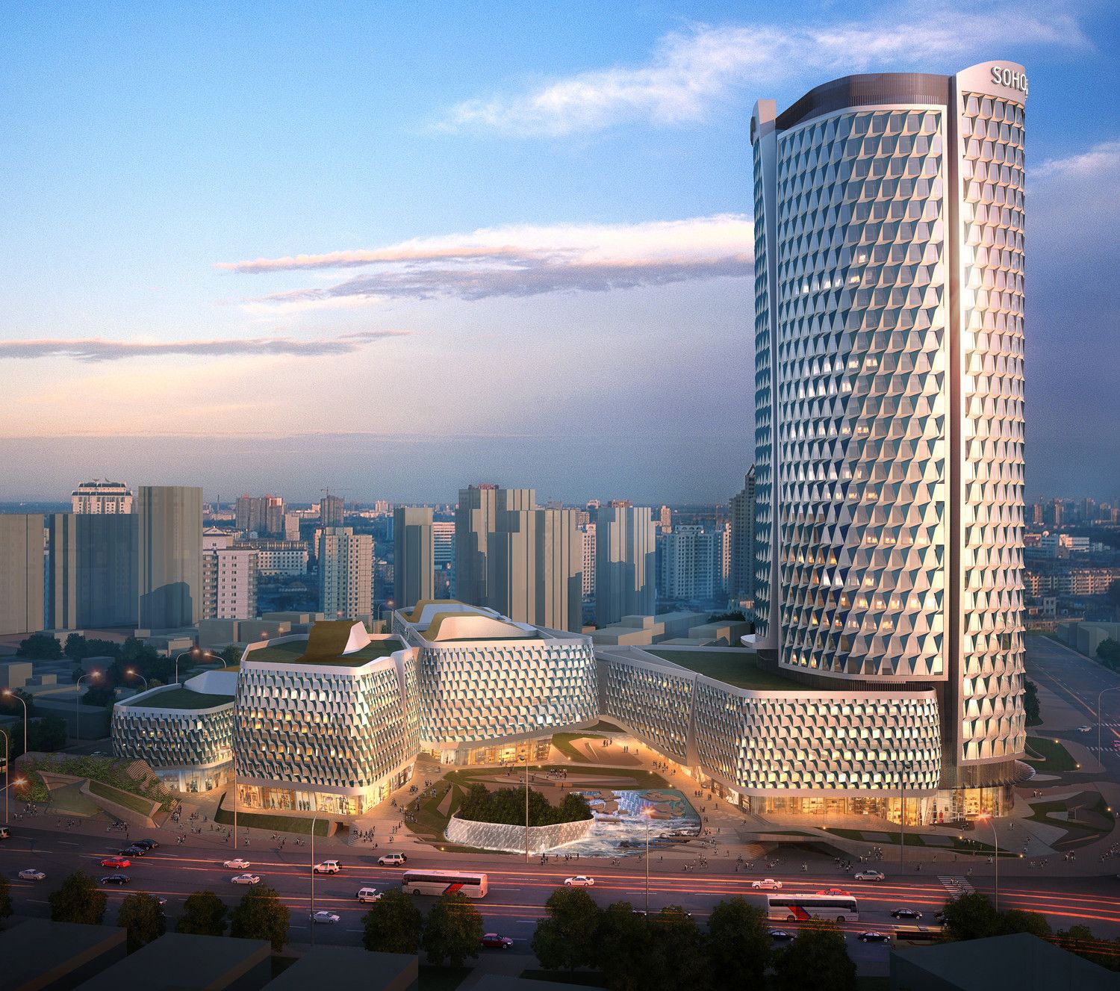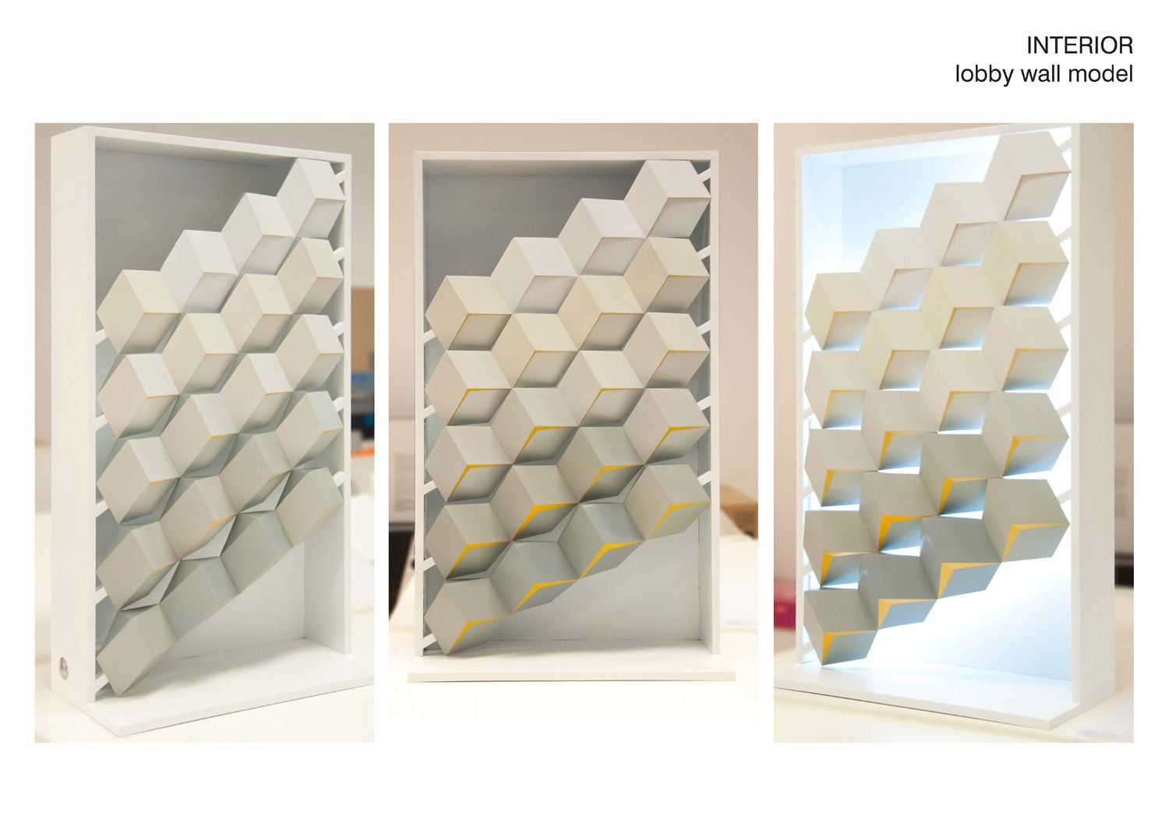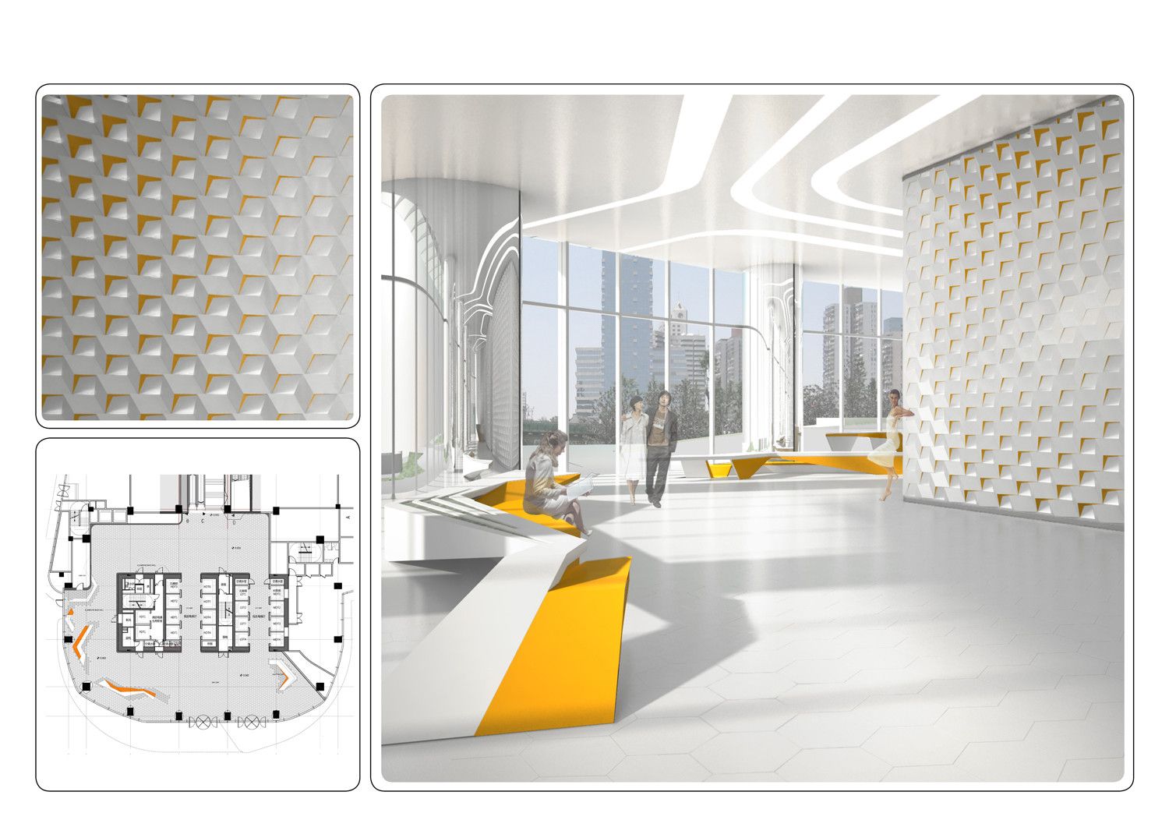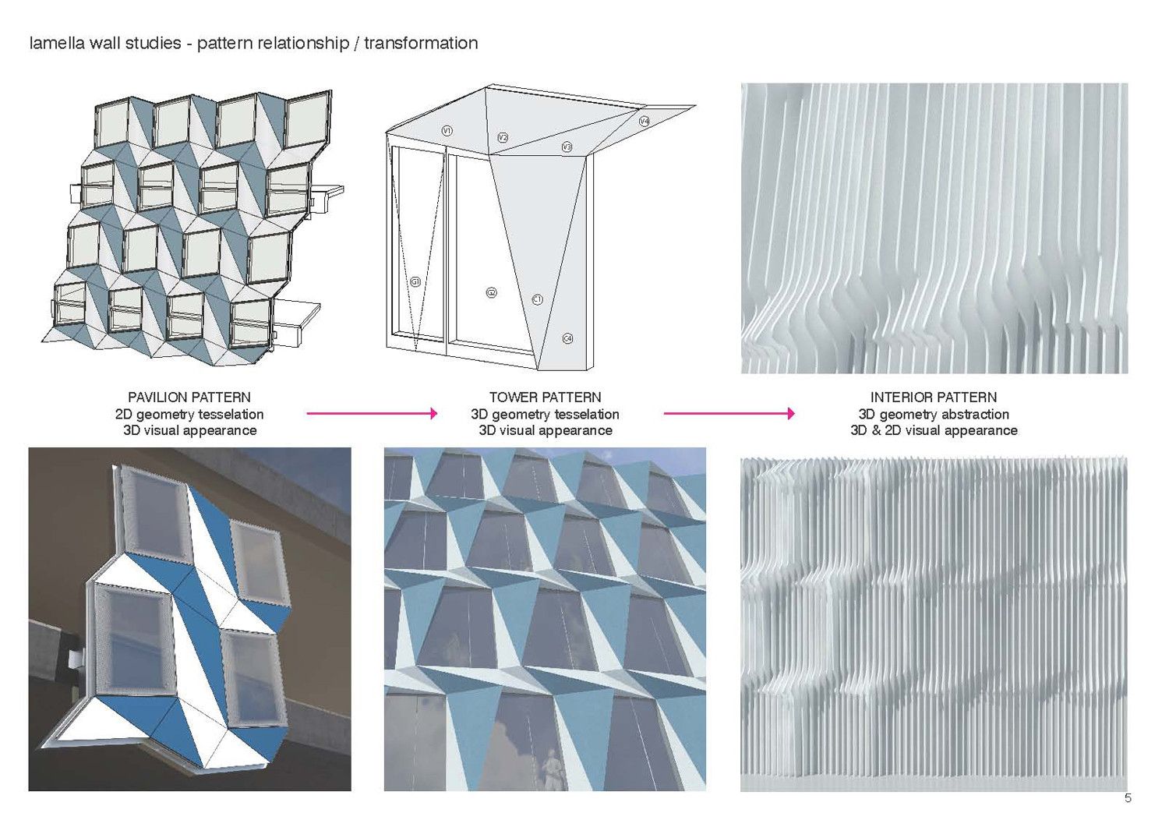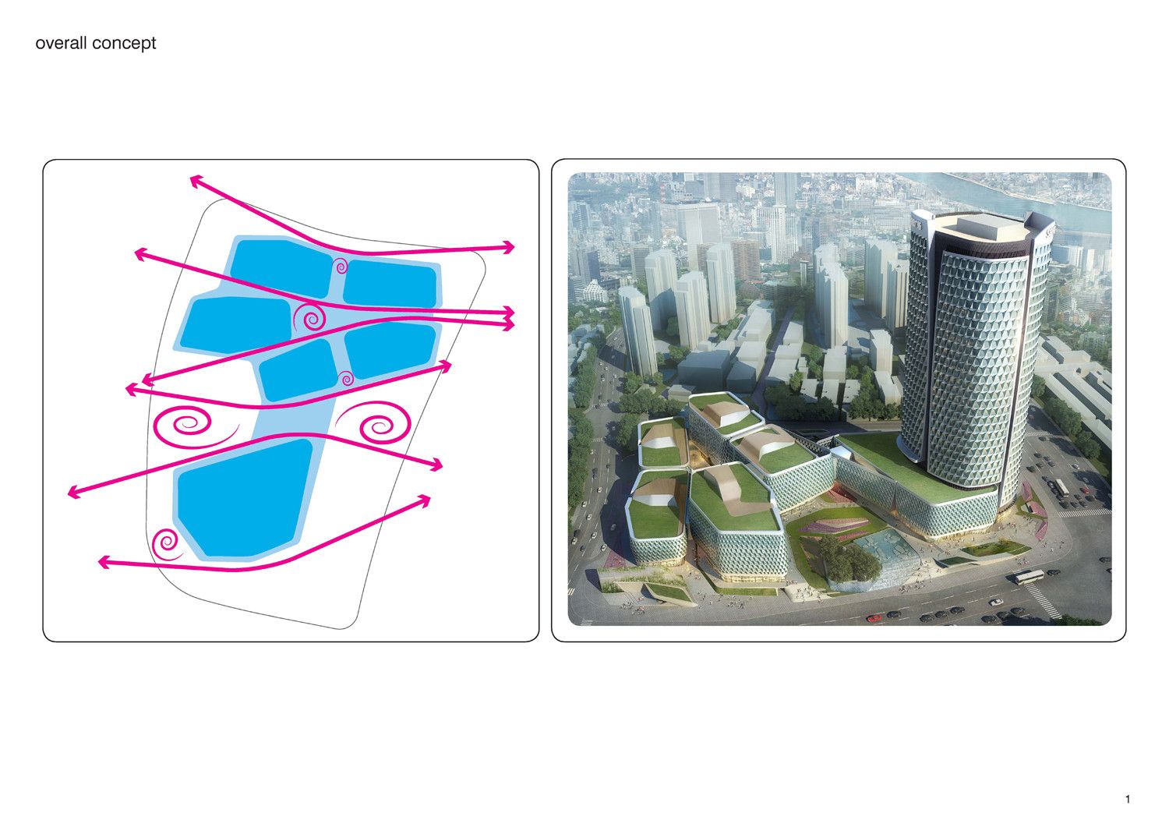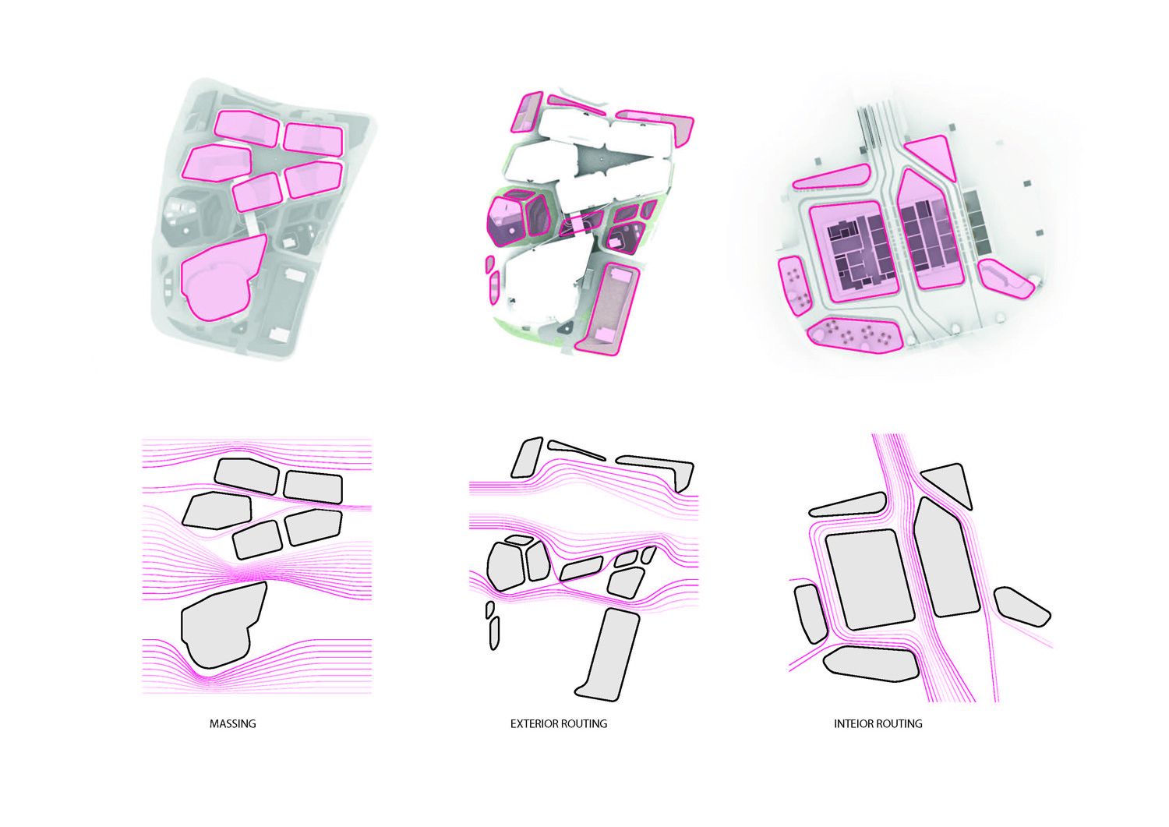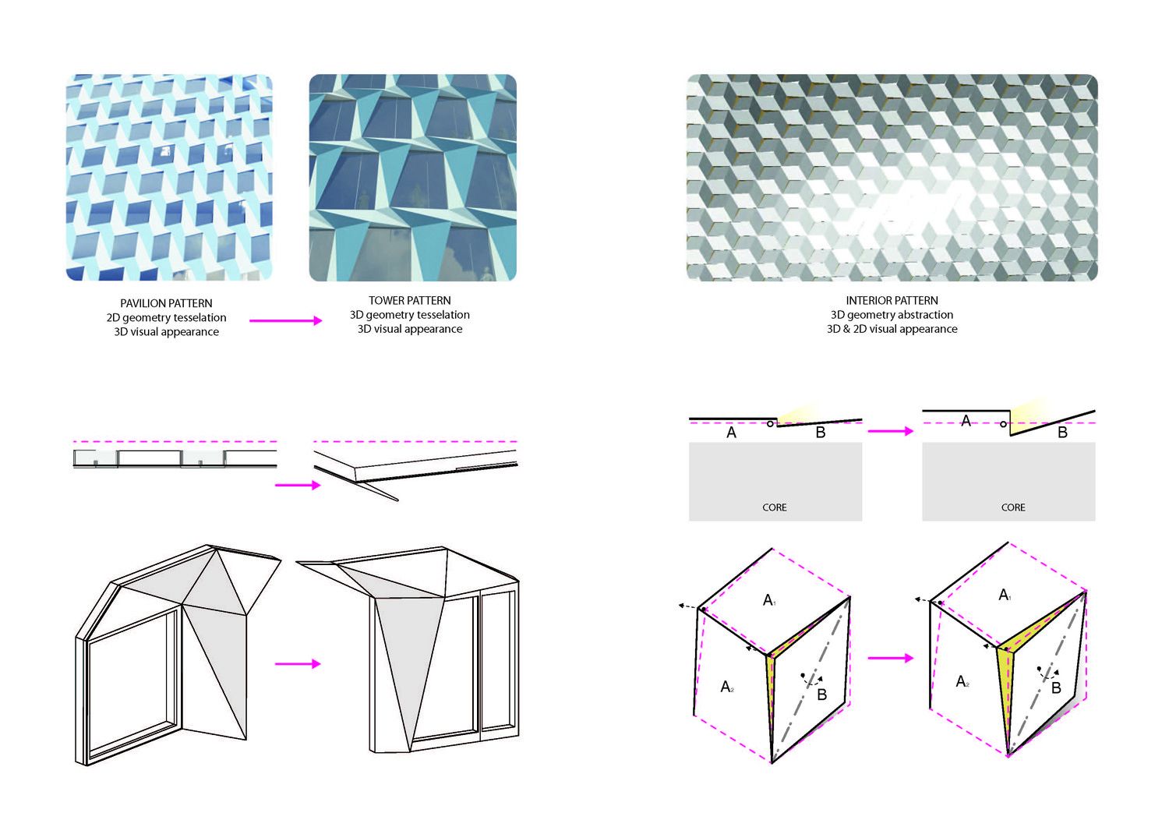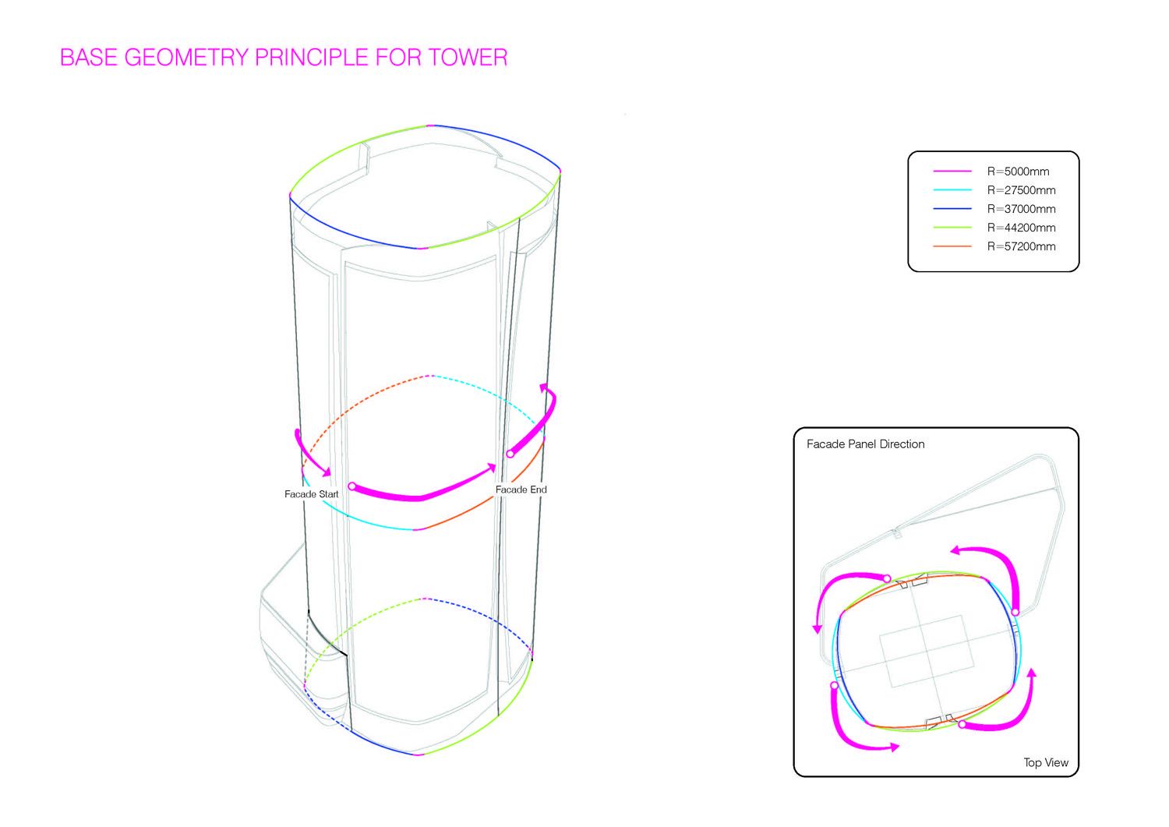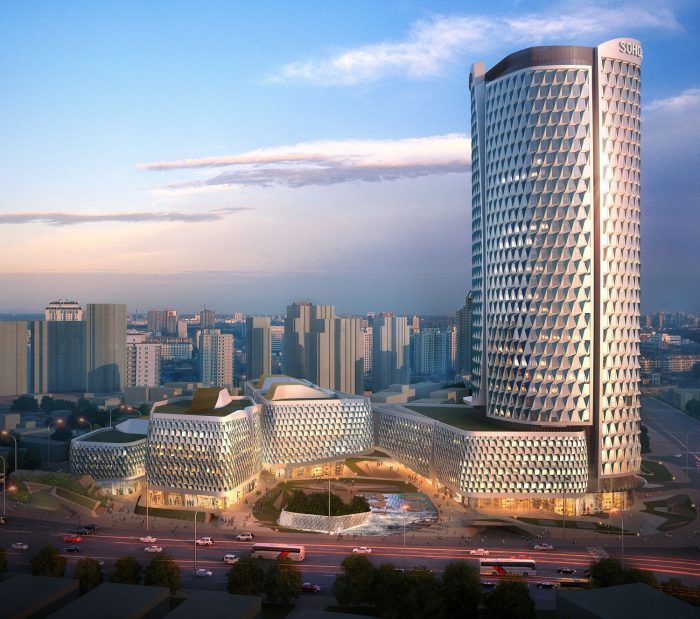Construction began in November of 2012 for the SOHO Hailun Plaza located in Shanghai. Designed by UNstudio, this project is slated to be completed in 2016. The program consists of a 130-meter office tower and five retail-office pavilions each with their own distinct form. To unify the expansive project a unique multi-faceted skin clads the buildings to form one cohesive complex. Being located at the intersection of two metro lines, the edifice is well situated for office and retail space. The skyscraper and multi-use pavilions are arranged in accordance with the flow of commuters from the subway station into the city with ample greenery surrounding the structures, as well as the rooftops, to provide a series of stages for urban activity.
Being located at the intersection of two metro lines, the edifice is well situated for office and retail space. The skyscraper and multi-use pavilions are arranged in accordance with the flow of commuters from the subway station into the city with ample greenery surrounding the structures, as well as the rooftops, to provide a series of stages for urban activity.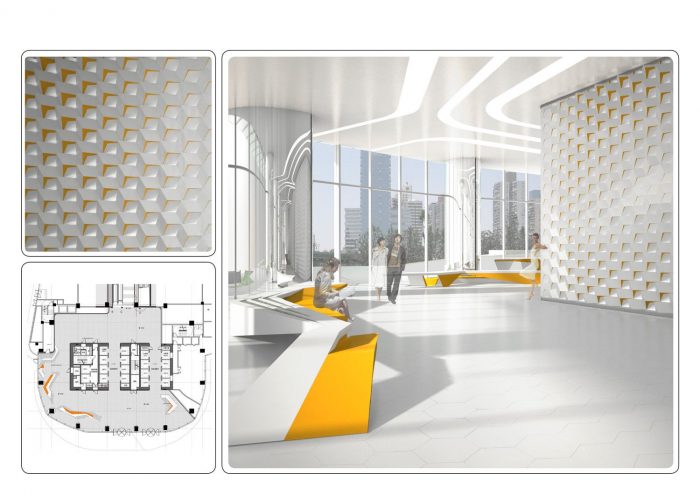 Hidden underground is also a 6 level basement. The faceted panels enveloping the structures act as both a shading screen and window. The pattern not only gives the plaza a distinct style and place but also creates a variety of visual effects throughout the course of the day depending upon the angle at which it is being viewed in order to establish a dynamic façade.
Hidden underground is also a 6 level basement. The faceted panels enveloping the structures act as both a shading screen and window. The pattern not only gives the plaza a distinct style and place but also creates a variety of visual effects throughout the course of the day depending upon the angle at which it is being viewed in order to establish a dynamic façade. In order to ease the construction of the double-curved form of the skin, the façade is divided into segments. The dynamic tectonic geometry of the exterior is then reinterpreted indoors in the form of select finished partitions in order to bring the structural language outside into the interior.
In order to ease the construction of the double-curved form of the skin, the façade is divided into segments. The dynamic tectonic geometry of the exterior is then reinterpreted indoors in the form of select finished partitions in order to bring the structural language outside into the interior.
