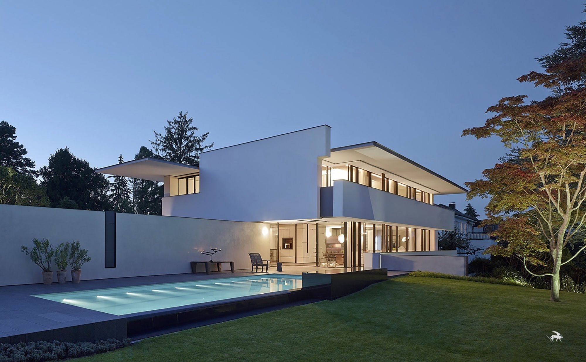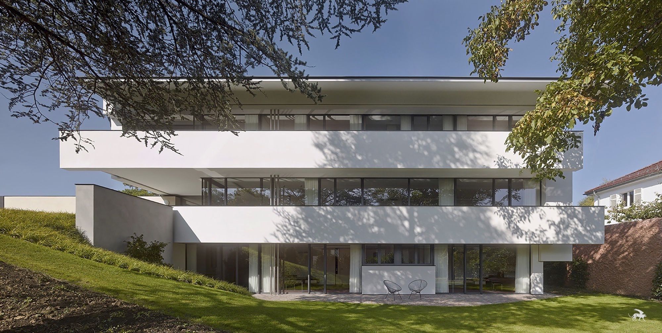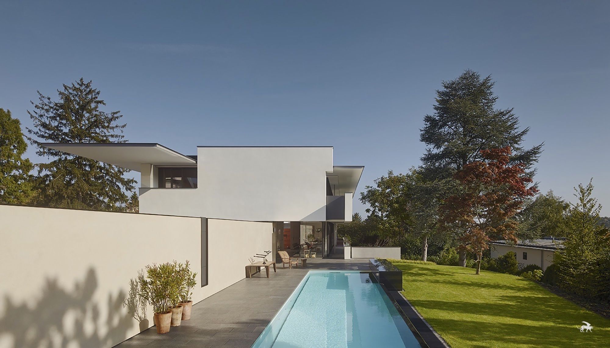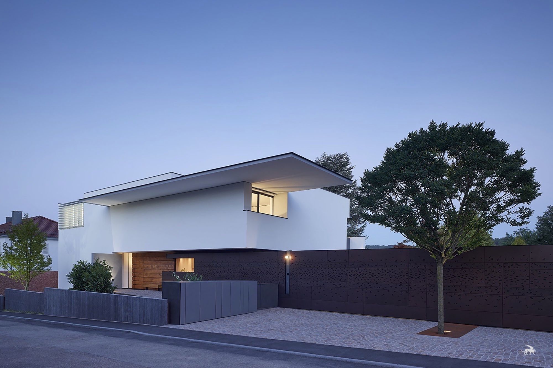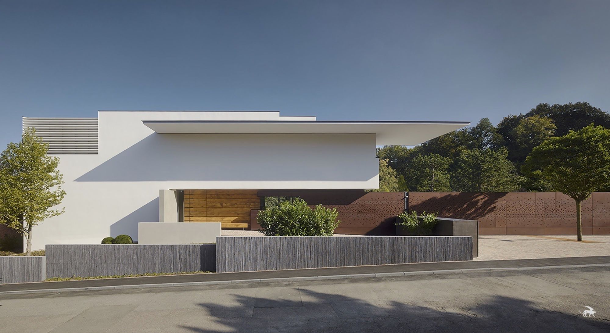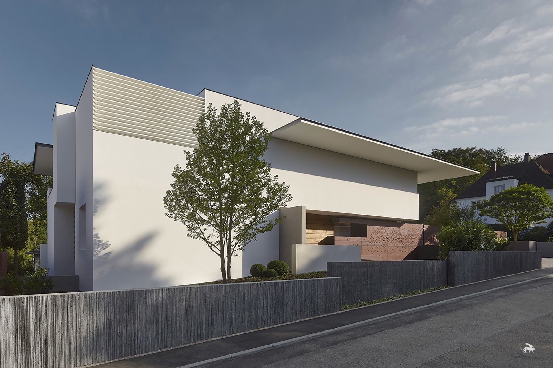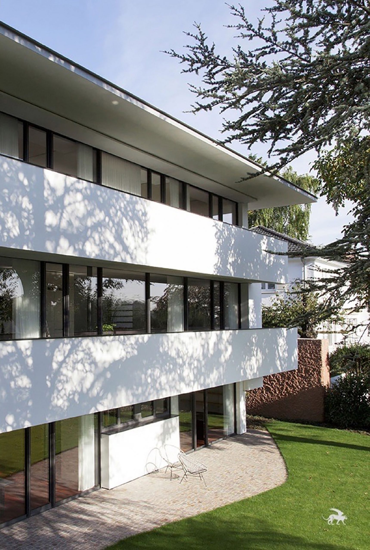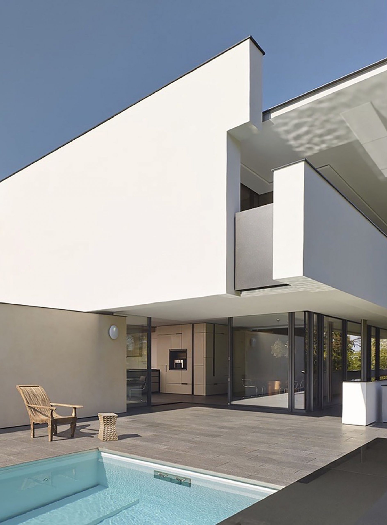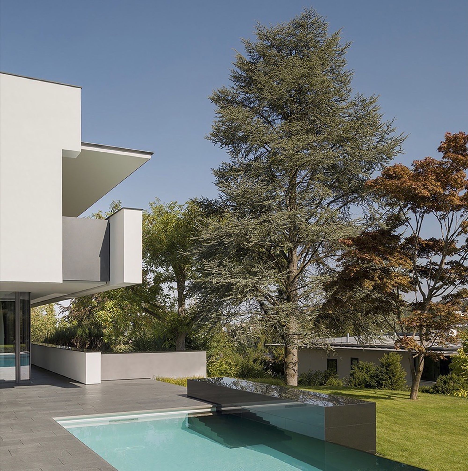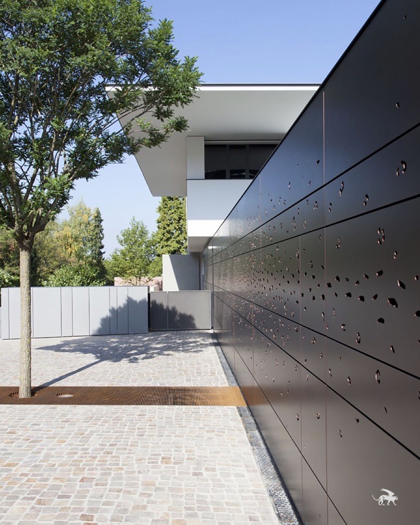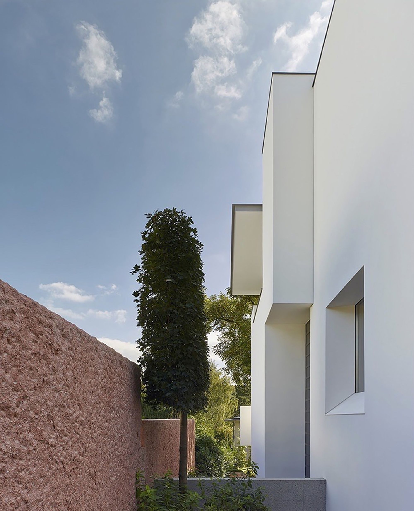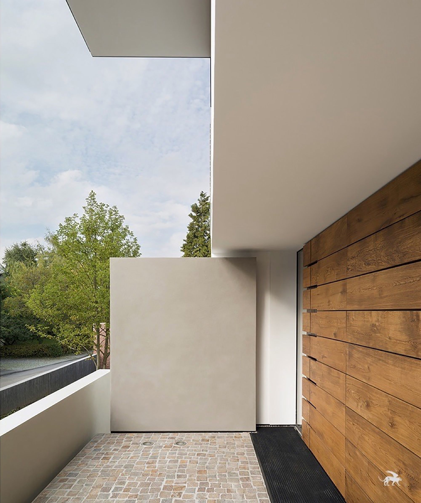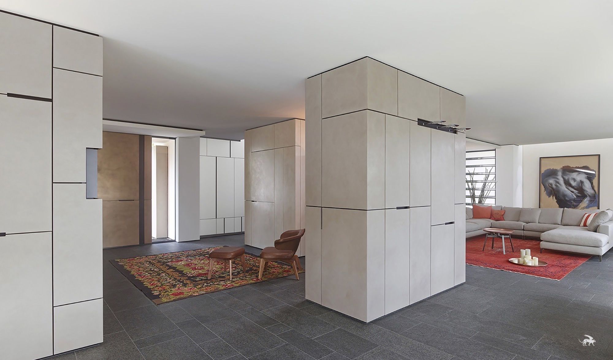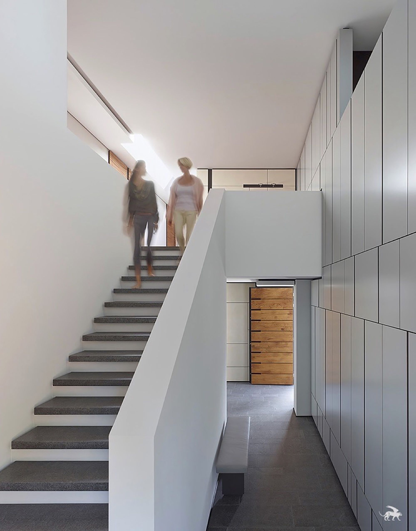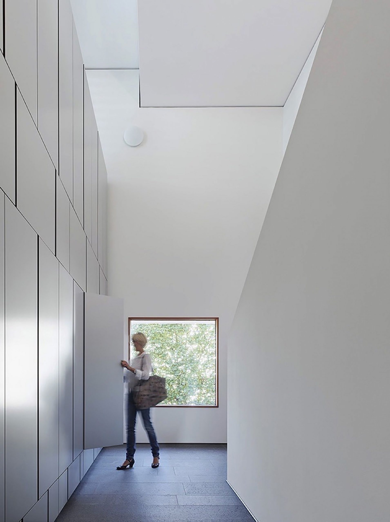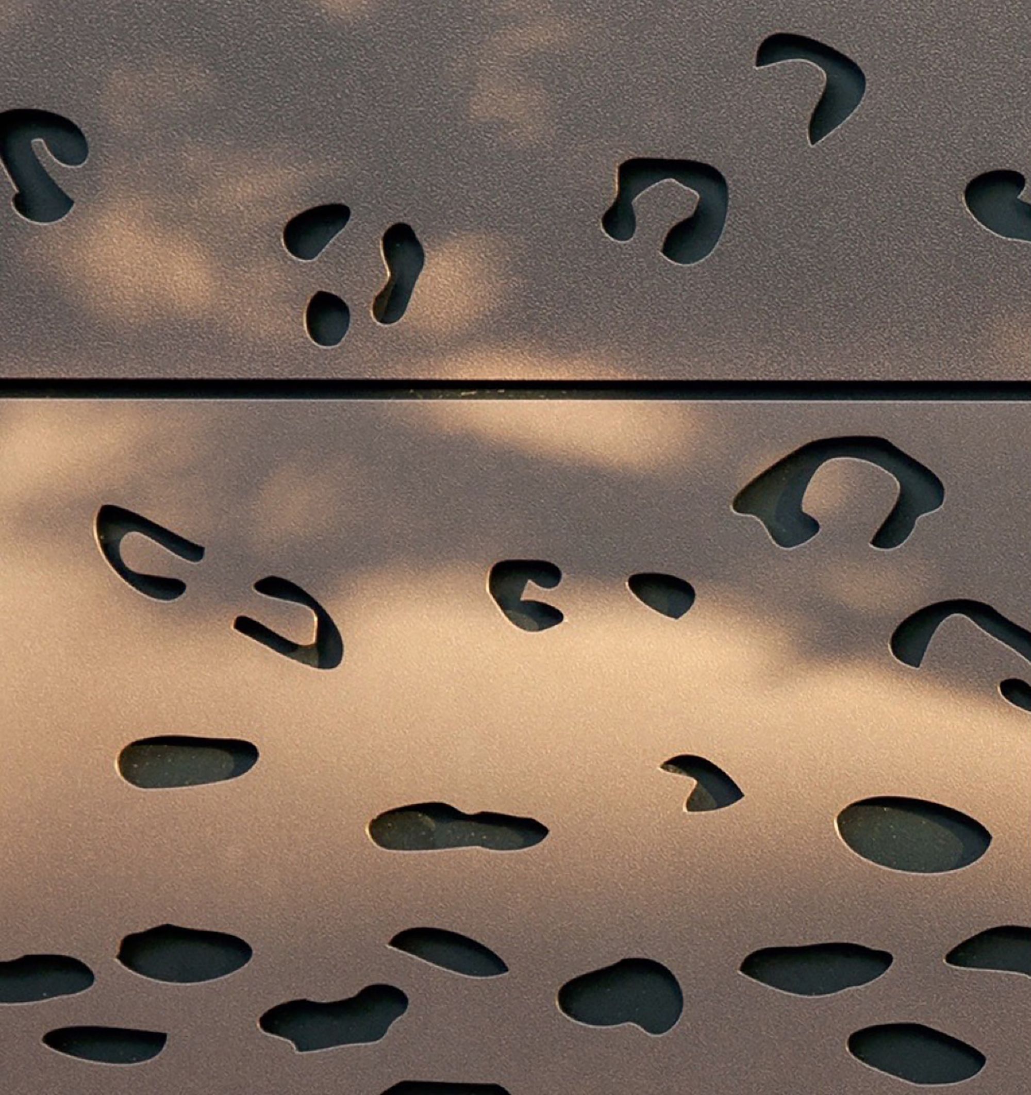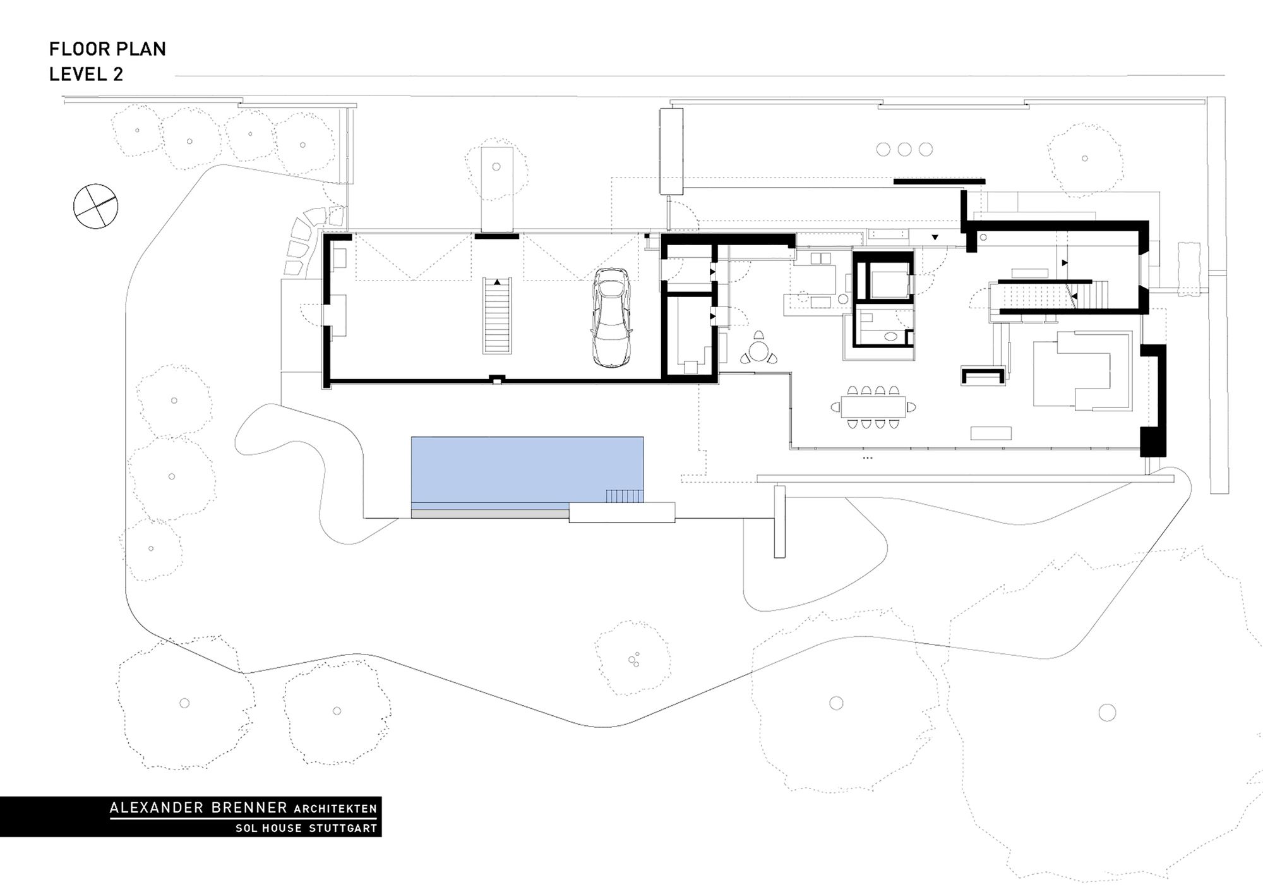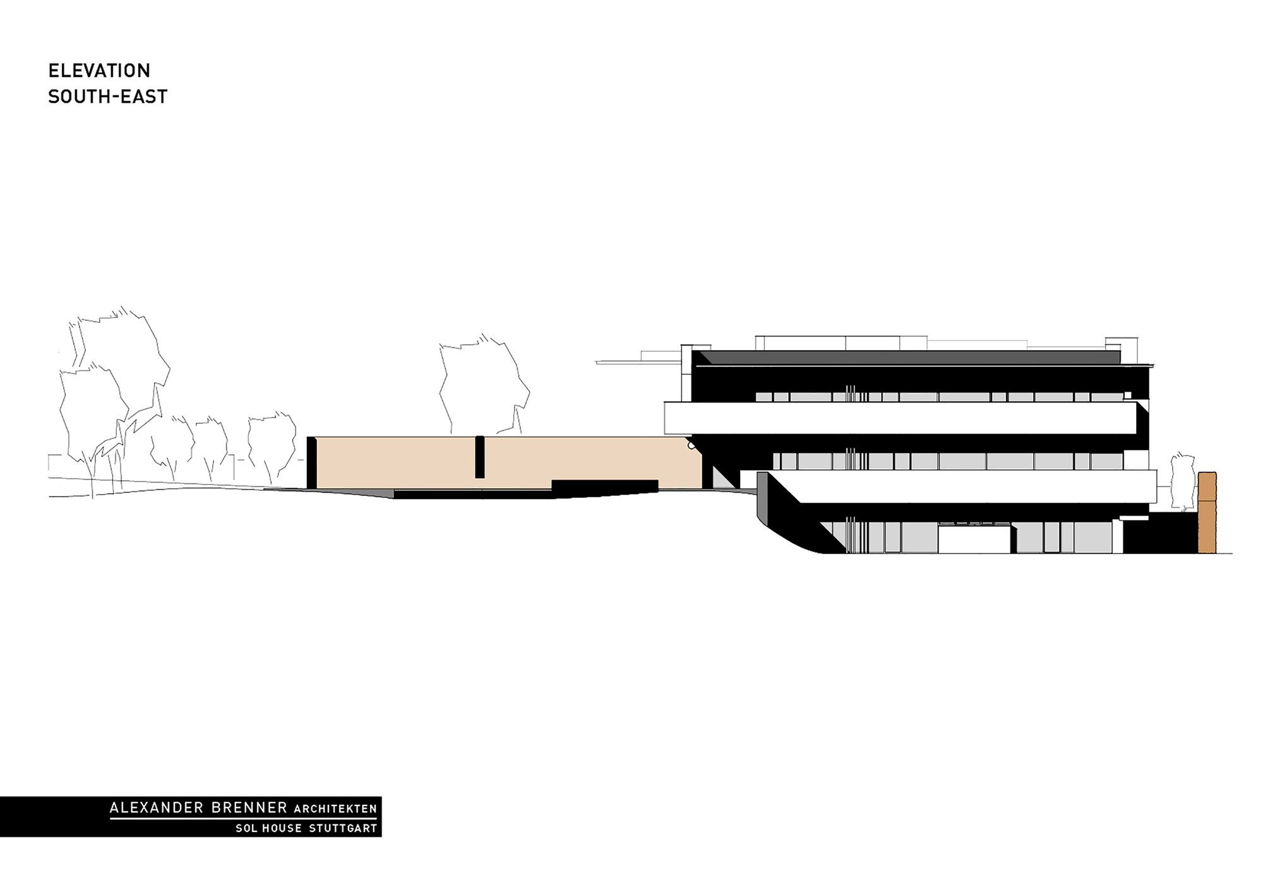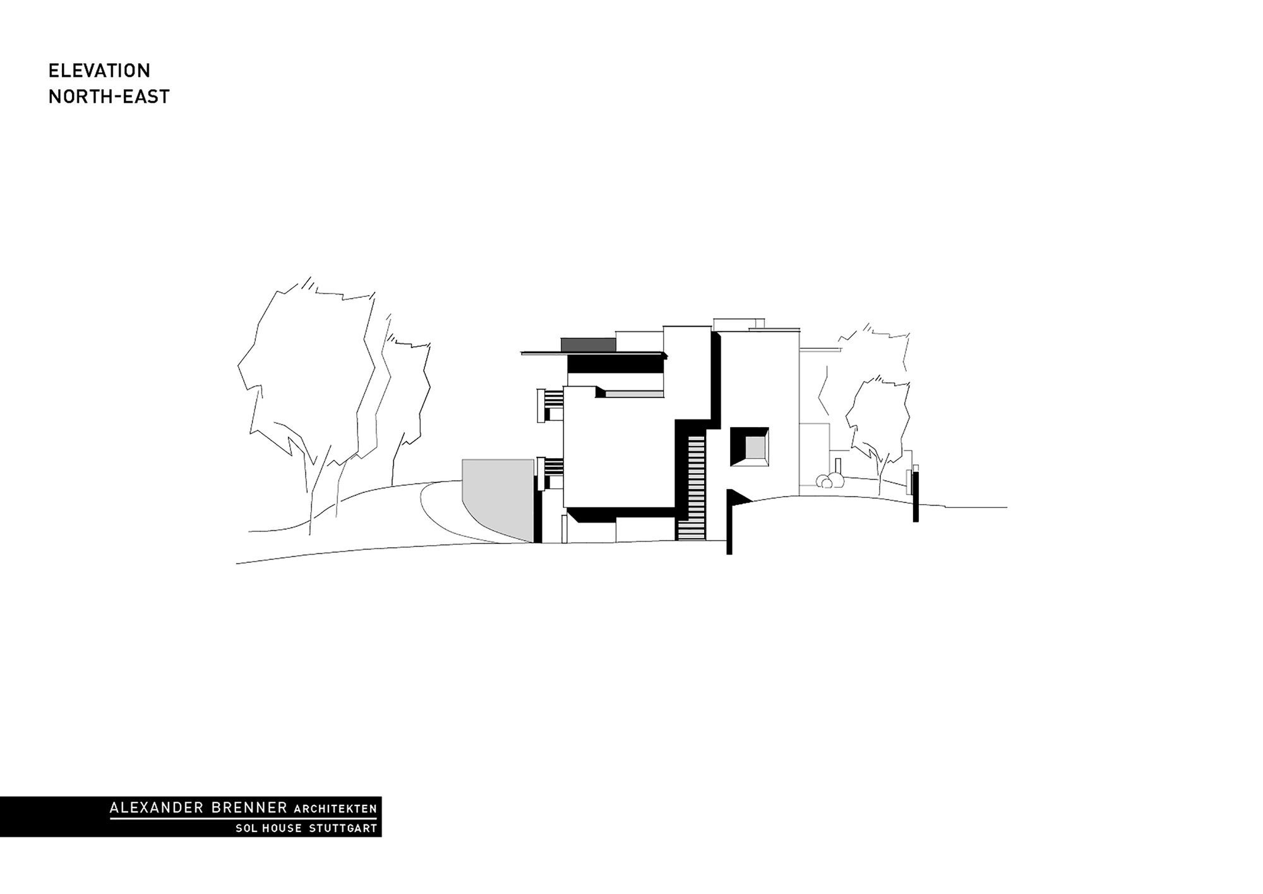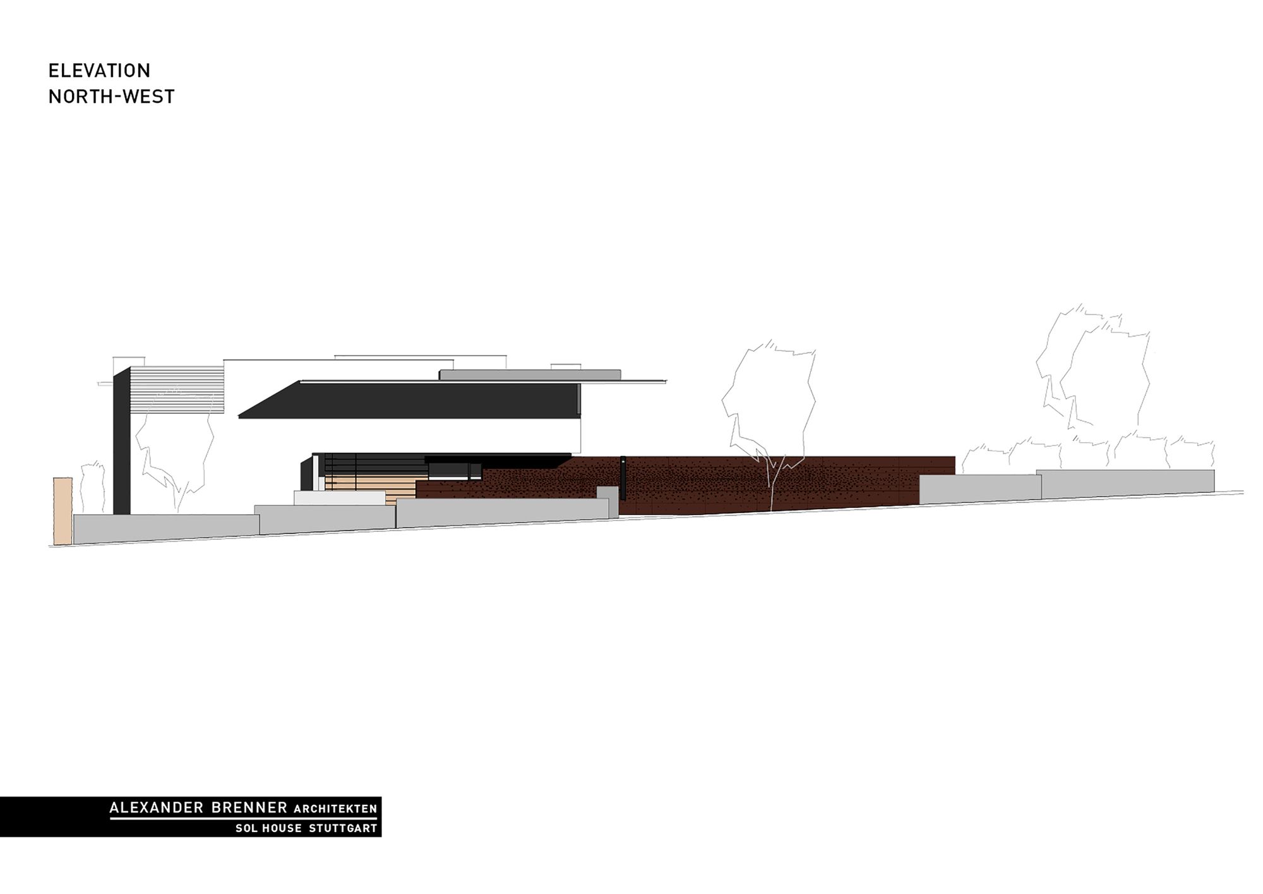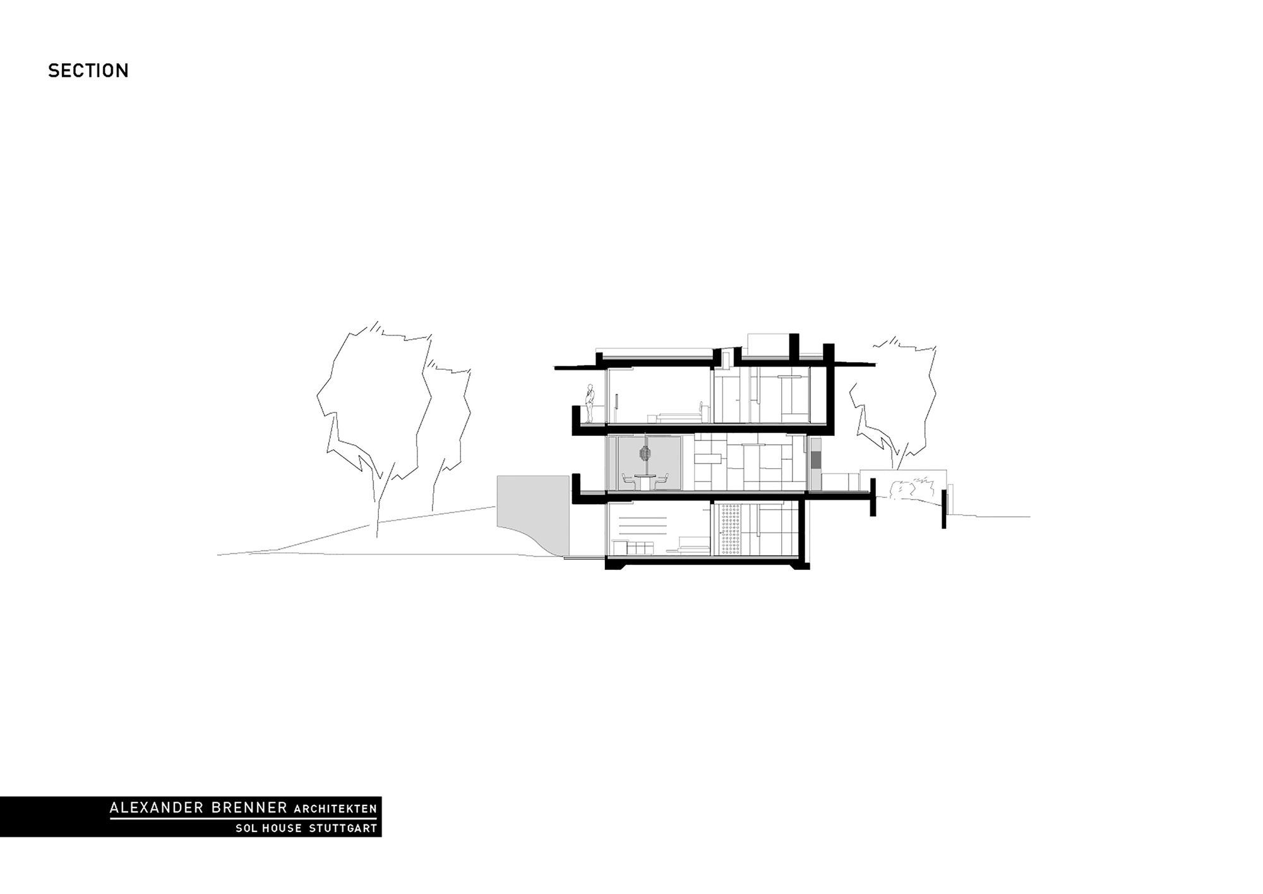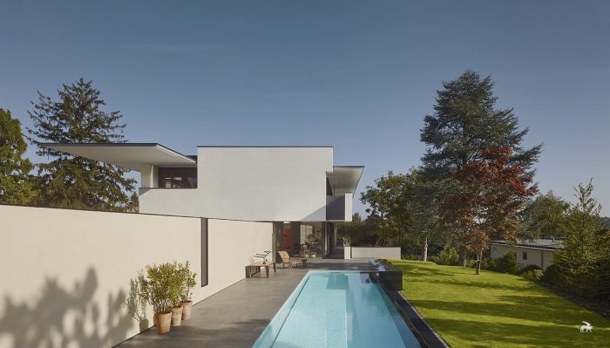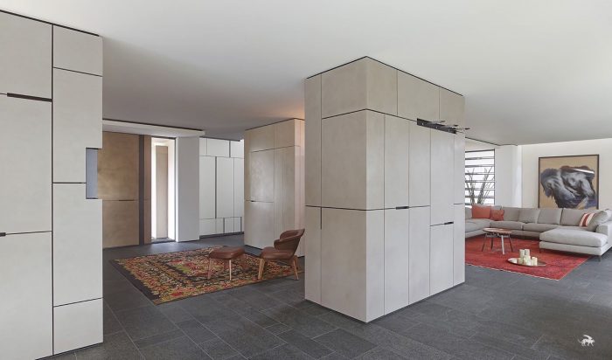Sol House designed by Alexander Brenner Architects, The site is situated along a residential road with buildings primarily dating from the 1930s as it is typical for Stuttgart’s hillside locations. The residence relates to the down-to-earth quality and the scale of the neighboring two-story, cubic houses, but the façade facing the street is, owed to modern living requirements, mainly closed.
On the upper level, primarily secondary rooms and areas requiring no windows are laid out on this side. Protrusions and recesses, the cantilever roof slab and varying surfaces, which extends out into the outdoor areas, generate a differentiated, deep and powerful image for passers-by.
The elongated building section reaching underneath the house, which accommodates the garages as well as secondary rooms, screens the garden from the public space. All living areas, on the contrary, open up in a downhill direction towards the forest in the south.
The ground oor accommodates the jointly used rooms like the kitchen, the dining and living area. The upper level is reserved for guests and, first of all, the parents. Making use of the cross slope, both the ground oor and the garden level below have ground-level access to the southeast garden. The garden level provides plenty of space for the children’s areas as well as a sauna with a relaxation room.
The generous projecting southeastern roof as well as the continuous loggias located in front on the upper and ground level provide protection against the heat in summer, but allow passive solar gains when the sun is low in winter. The whole house is heated by means of a geothermal system, whilst solar heat is used for the production of hot water and the heating of the pool. Photovoltaic installations provide the required electricity.
Latest technologies and modern energy supply were as important to the clients as simplicity, timelessness and the high processing quality of the durable and genuine materials.
Project Info:
Architects: Alexander Brenner Architects
Location: Stuttgart, Germany
Area: 433.0 sqm
Project Year: 2013
Photographs: Zooey Braun
Project Name: Sol House
