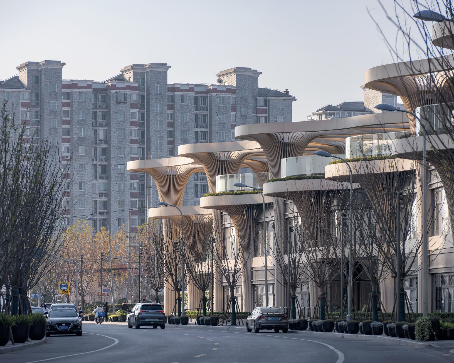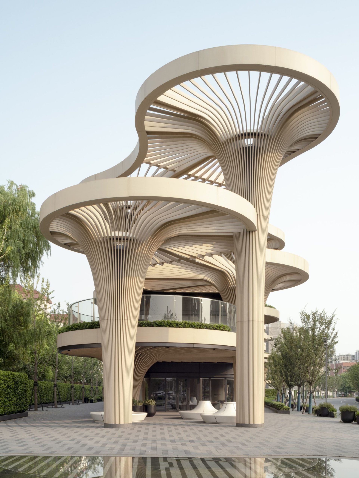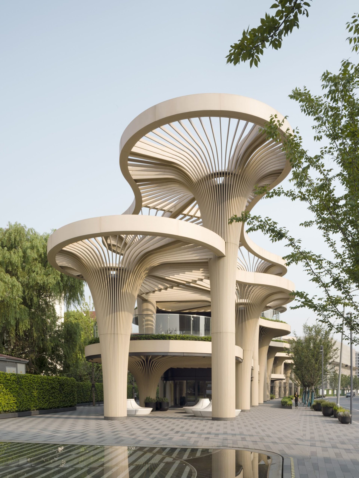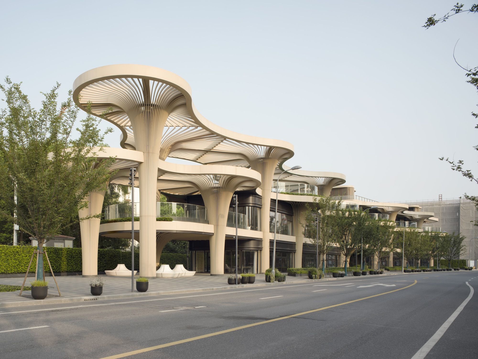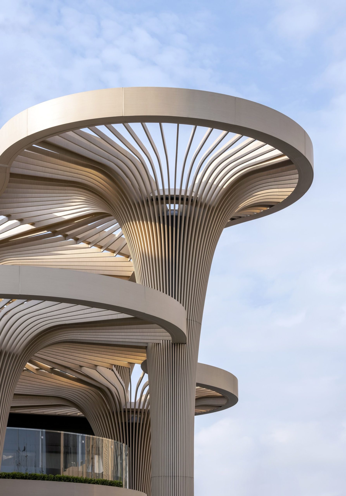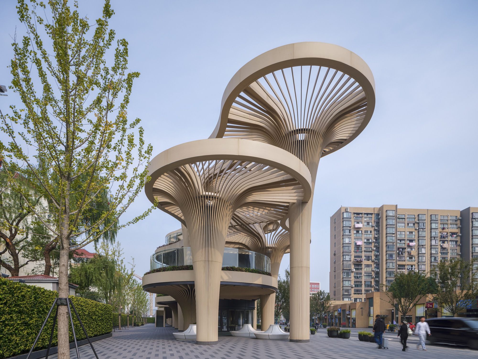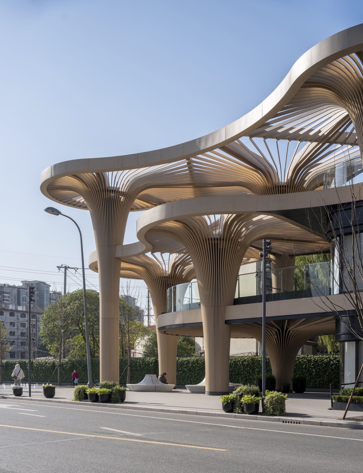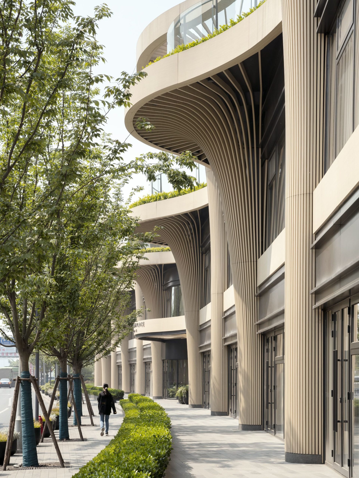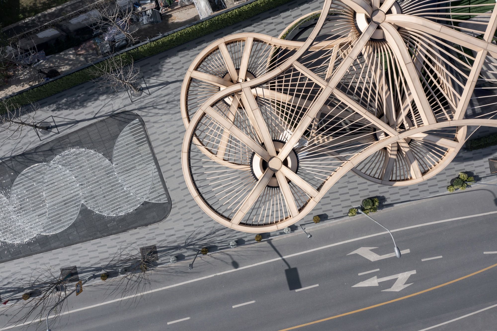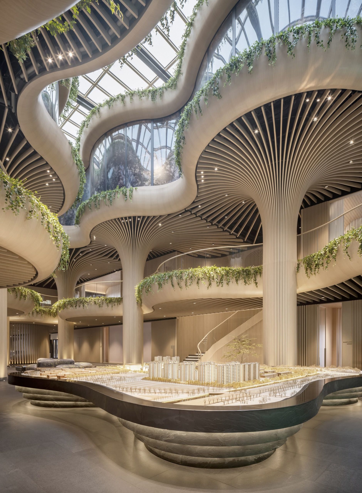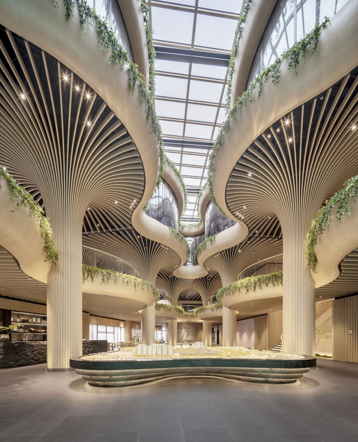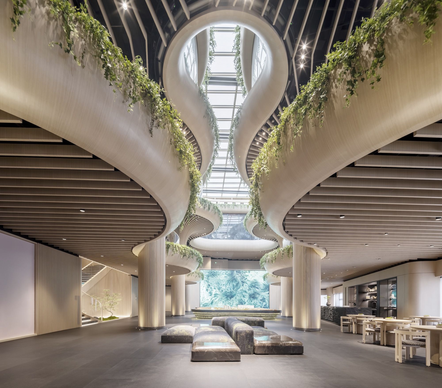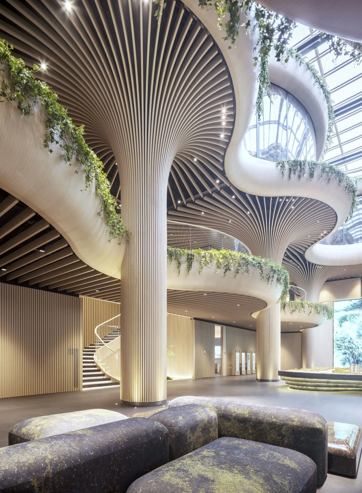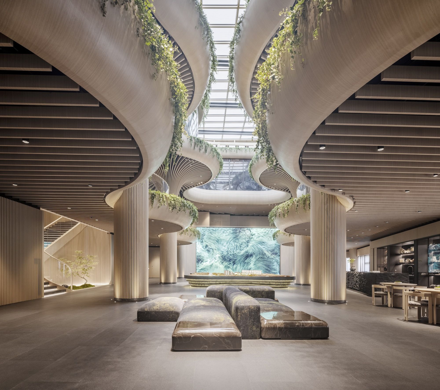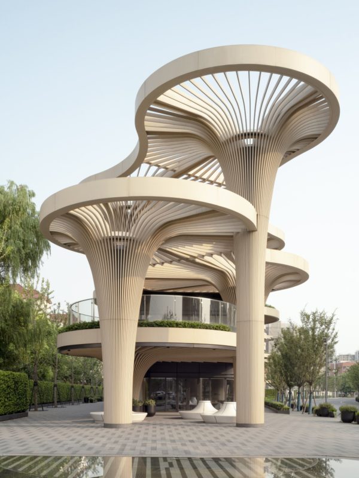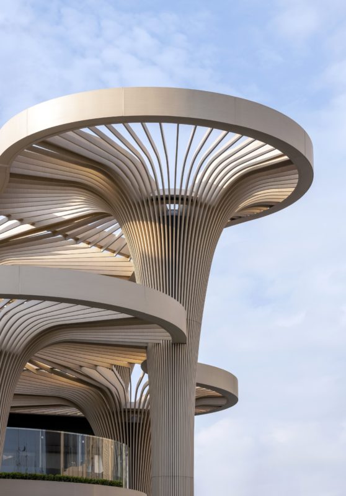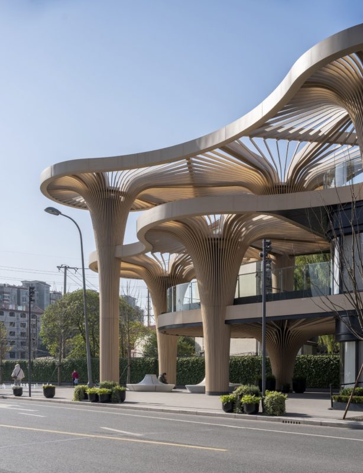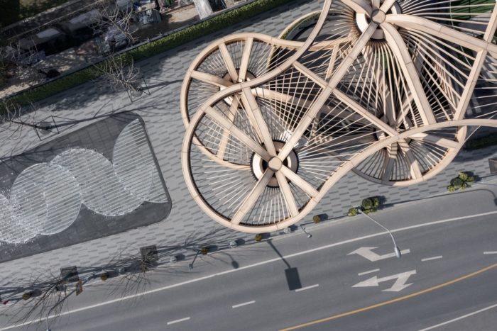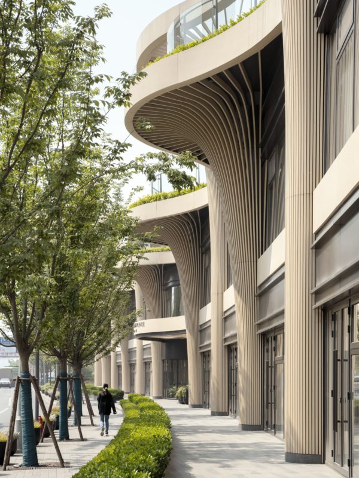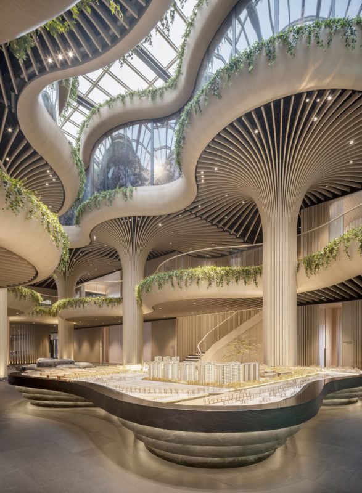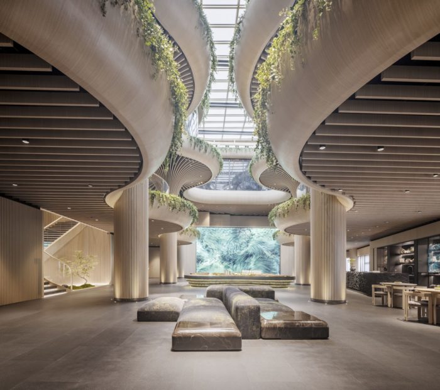Koichi Takada Architects has created an “architectural forest” in Shanghai. The space features 32 trees and is intended to evolve as a retail area. The design symbolizes a future where nature is reintegrated into our urban environments. Located 20 kilometers southwest of Shanghai, the Solar Trees Marketplace is built on a site once covered in dense forests forty years ago. This initiative marks the first step towards bringing back greenery to greater Shanghai and addressing the challenges of urban sprawl.
The Phase I launch presents the biophilic architecture designed by Sydney-based architect Koichi Takada, which has ignited discussions about the importance of flexible and adaptable architecture for a sustainable future. It stands as a visible testament to Koichi Takada Architects’ commitment to reintegrating nature into the built environment.
Solar Trees Marketplace’s Design Concept
The Solar Trees Marketplace is designed to have long-lasting functionality and evolve with the owners’ changing requirements. Its Phase I is now operational and positions it as an advanced and immersive sales and display hub for the nearby 155,000m2 residential masterplan development created by Koichi Takada Architects. The organic, tree-inspired structure serves as a symbolic entrance to the extensive masterplan. It emphasizes pedestrian engagement, green spaces, and a connection with nature amid an urban landscape.
Koichi Takada Architects and Tian An developers aim to create a lively marketplace that embodies the vision of traditional Chinese marketplaces in a modern context. This exceptional structure will serve as a communal space for residents and neighboring businesses, providing a transparent canopy of solar cells to power the bustling community hub. The design’s success lies in its seamless transition between different functions, highlighting the innovative potential of adaptable and future-ready architecture. The Solar Trees Marketplace’s inherent adaptability ensures it can quickly transform to stay relevant in an ever-evolving and unpredictable future. With the well-documented environmental impacts of manufacturing and construction, flexible architecture emerges as a strategy to minimize these effects.
The Solar Trees Marketplace aims to blend harmoniously with a row of native Camphor trees over time, creating a serene oasis amidst the vibrant urban surroundings. This transition reinstates the prominence of nature. The structure embodies the principles of biophilic architecture through a seamless integration of natural elements and a color palette inspired by the natural world. It creates a space that fosters a deep connection between humans and the environment.
The careful manipulation of light and shadow balances aesthetics and functionality. Abundant shade encourages visitors to find relief from the sun, while openings allow natural light and ventilation, reducing the reliance on artificial lighting and cooling. This design of Solar Trees Marketplace invites shoppers and retailers to enjoy the interplay of light and gentle breezes as they go about their daily activities. The Solar Trees Marketplace is designed to showcase nature’s beauty and replicate the positive well-being effects of being in a natural environment.
Koichi Takada was surprised to discover that the current location was once surrounded by dense forests until 1984. The design of the building aims to initiate conversations about the possibilities of design and create a vibrant, evolving space that motivates, supports, and adapts to the needs of residents and the community.
It was essential for this structure to embody the principles of biophilic design and demonstrate the visual representation of forward-thinking sustainable innovation. Takada firmly believes that nature solves many problems, and architecture can be a starting point for meaningful conversations on the subject.
Project Info:
Architects: Koichi Takada Architects
Area: 3450 m²
Year: 2023
Photographs: Eiichi Kano
Interior Designers: Koichi Takada Architects
Builders: Shanghai Strait Land Real Estate Co. Ltd
Clients: Tian An China
City: Shanghai
Country: China
