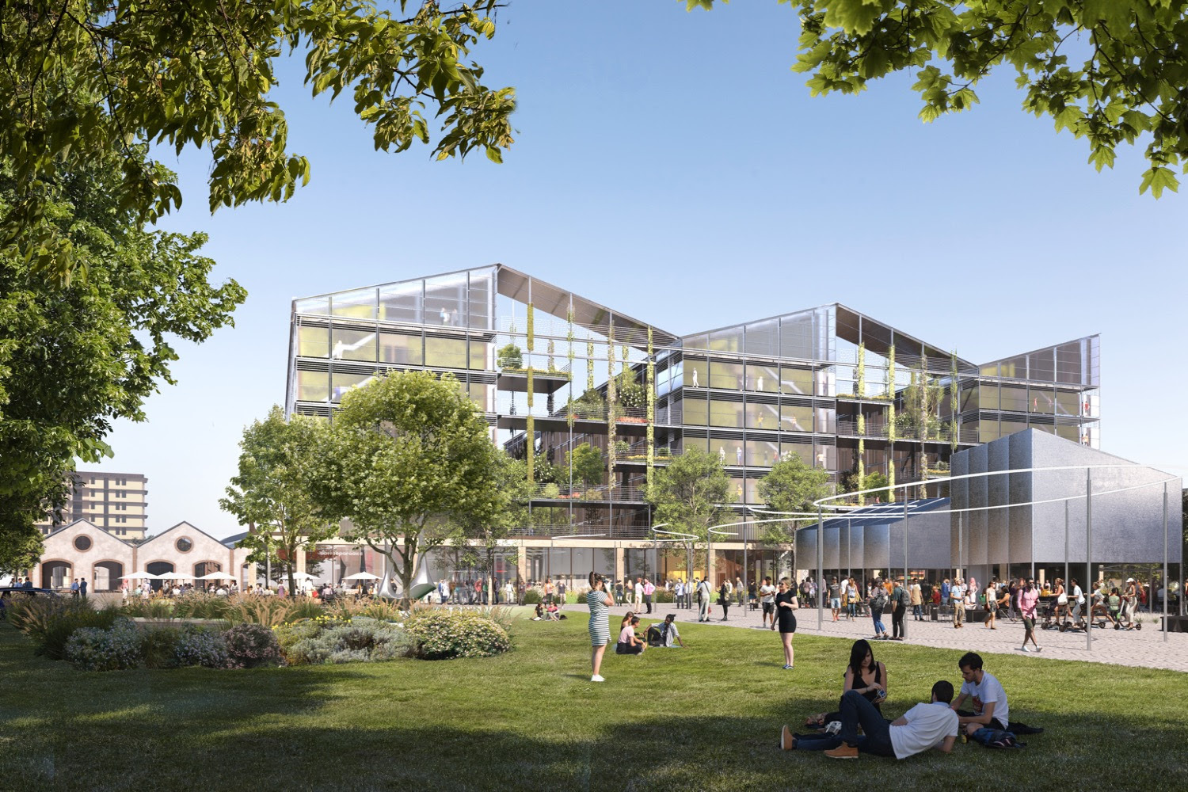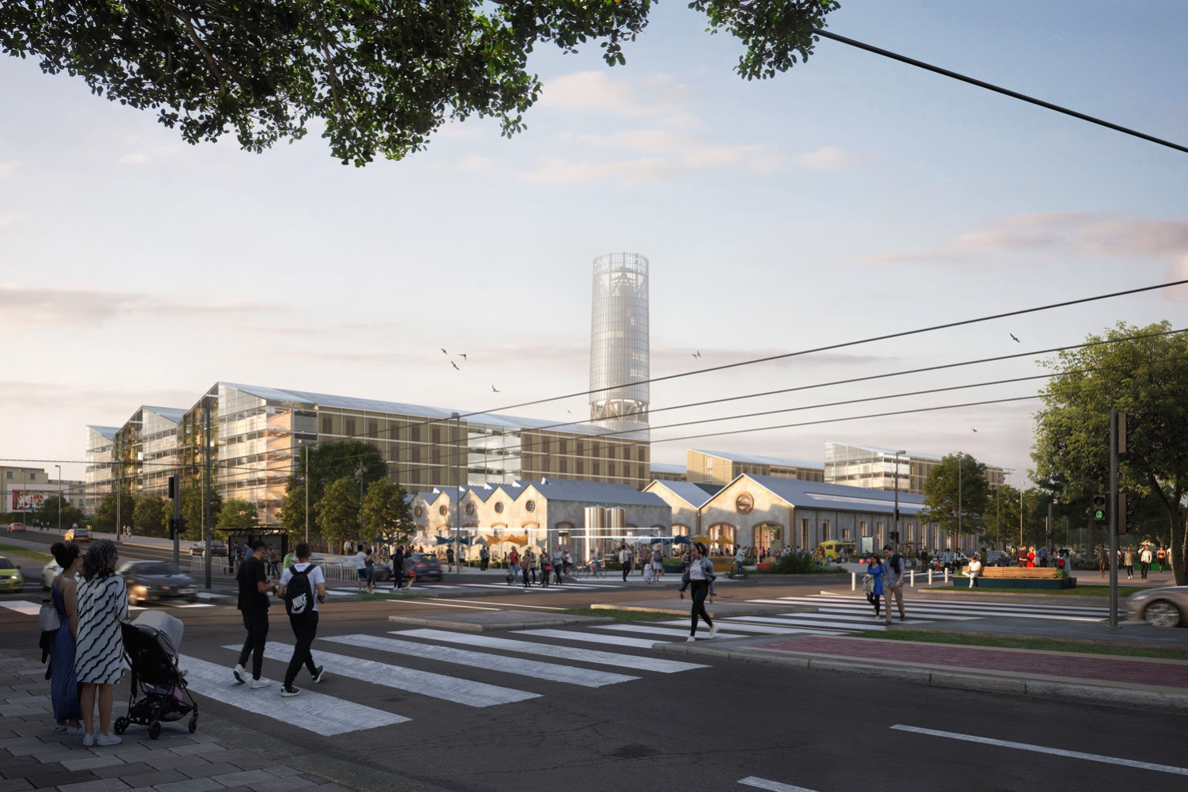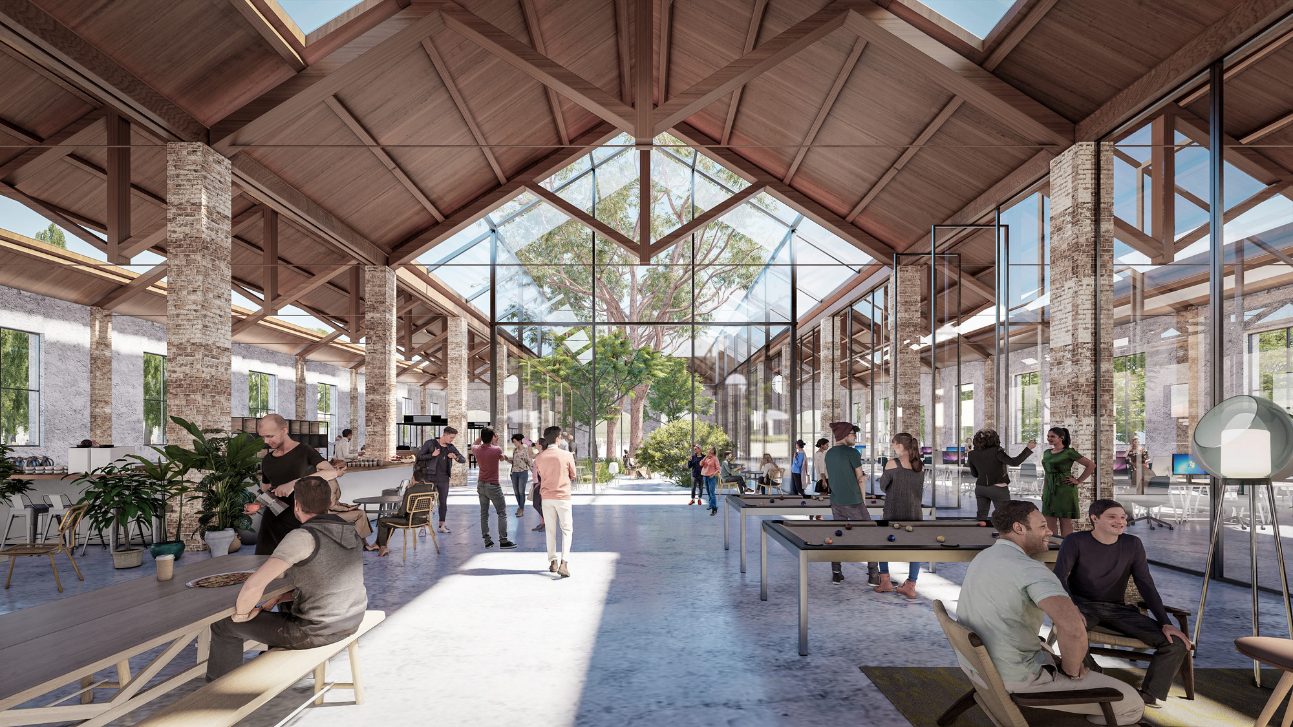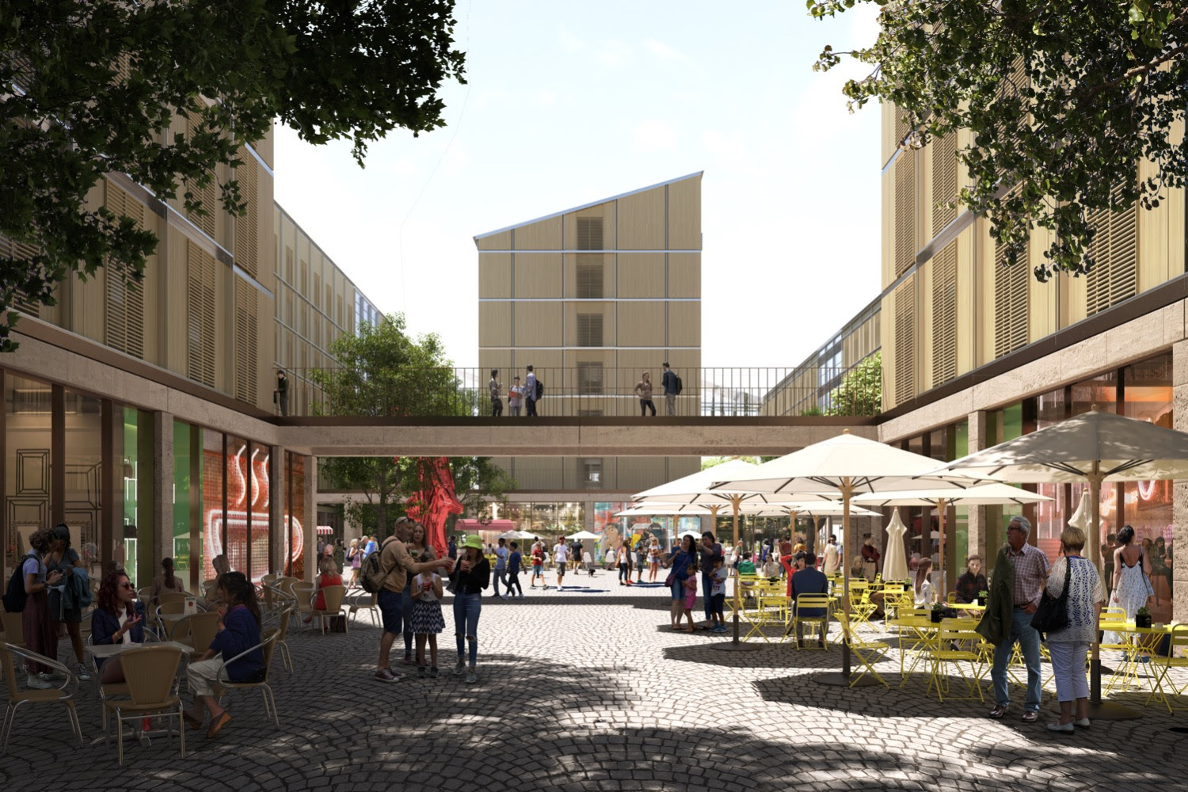Skidmore, Owings & Merrill (SOM) has won an international competition to design the Olympic Village for the 2026 Milan-Cortina Winter Olympics. Planned to be complete by July 2025, SOM’s sustainable design for the Olympic Village will be executed as part of the updated master plan for the Porta Romana railway yard in Milan.

© SOM | Pixelflakes
SOM’s proposal ranked first among 27 groups comprised of 71 studios from nine different countries, as revealed by COIMA SGR and its partners Covivio and Prada Holding. The global architectural firm satisfied the aim of the competition––an Olympic Village that sees further than Olympic goals and creates a sustainable urban community, improving the base case scenario for Olympic facilities.
The Olympic Village designed by SOM incorporated innovative sustainability features that had the complex reducing its environmental impact to its minimum, performing as a Nearly Zero Energy Building (NZEB). Being integrated and self-sufficient, 30% of the needed energy will be produced on-site through passive cooling strategies, solar panels, and rooftop gardens, reducing CO2 emissions by 40%.
SOM’s team incorporated water-saving methods in the village as well, including collecting and reusing stormwater, thus reducing the use of drinking water by over 50%. In addition, sustainable materials will be used, including mass timber and low-embodied carbon facade materials.

© SOM | Pixelflakes
On the urban scheme level, the design of the village will energize the urban fabric of Milan, involving a set of public green spaces, the renovation of two historic structures, and six new residential buildings to serve Olympic athletes. The green spaces act as means to climate resilience while creating a space for on-site food production for urban farms.
“The 2026 Olympic Village will represent a new urban laboratory for Milan, the first to be designed and built in its future configuration with spaces, functions, and materials already designed for their conversion, meeting NZEB principles,” said Manfredi Catella, COIMA Founder & CEO.
After satisfying its goals for the Milano Cortina, the residential buildings will be reused for student housing, and the park and railway side building near the Olympic square will be used for affordable housing. Moreover, the Olympic Village Plaza will function as the neighborhood square, with services including shops, bars, restaurants, and cafes, and space for farmers’ markets and more community events.

© SOM
“The integrated district will be managed through an evolutionary digital platform similar to that being tested in the Biblioteca degli Alberi Milano (BAM) in Porta Nuova. The project represents our commitment to ESG through COIMA ESG City Impact, the first Italian closed-end investment fund with measurable objectives for the country’s sustainable regeneration, which will retain the Olympic district in its portfolio following its conversion into a student residence,” added Manfredi Catella
SOM took inspiration from the architectural features of the historic buildings of Milan while incorporating contemporary materials and green dramatic terraces that connect the buildings of the complex and serve as gathering spaces and outdoor study rooms for the complex’s latter function as a student housing. These communal terraces will also fill the building with life on every level.

© SOM | Pixelflakes
“Rather than ceasing to be of use after the Olympics, the Porta Romana Olympic Village will ultimately become a vibrant, self-sustaining neighborhood built around the principles of social equity, environmental commitment, wellness, and inclusivity,” said SOM Design Partner Colin Koop. “The village adopts the rhythm of the area’s streetscape, creating a porous urban block with a variety of public spaces and communal anchors that will enhance Milan’s vibrant tapestry of ground floor experiences.”

This is not SOM’s first village design, the team recently designed a Moon Village for Venice Biennale 2021! SOM is a global architectural firm that aims to build a better future. The studio’s collaborative and interdisciplinary practice produced environmentally and technologically advanced buildings.

