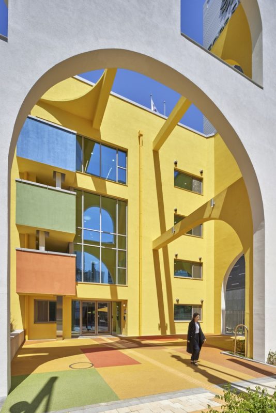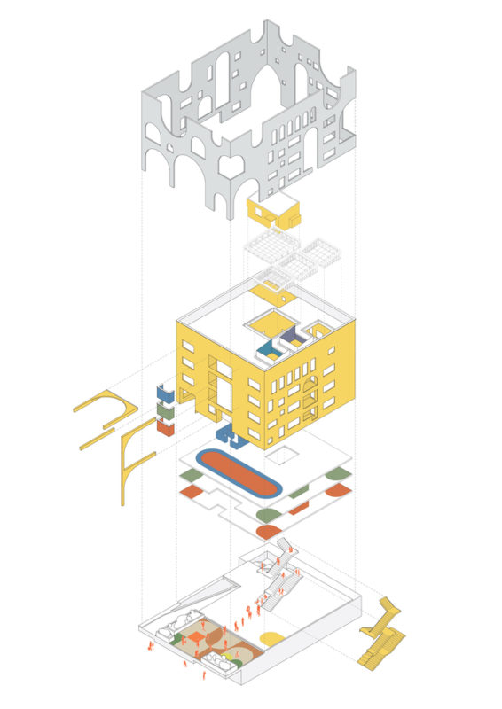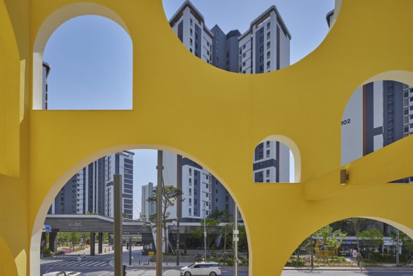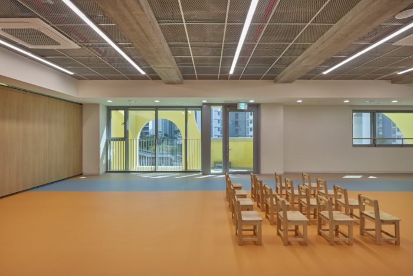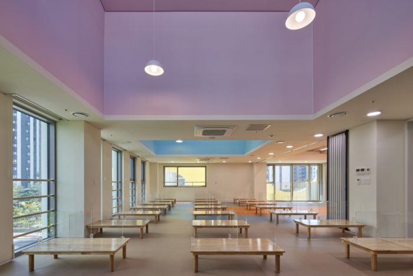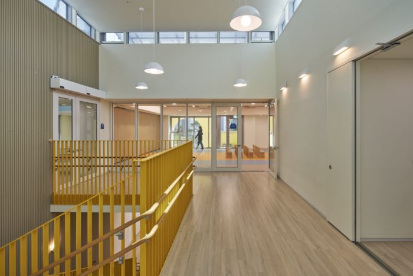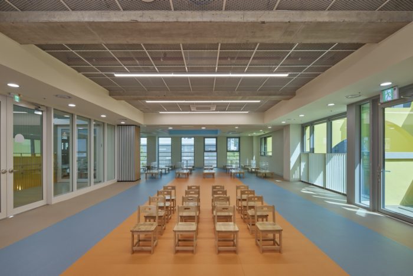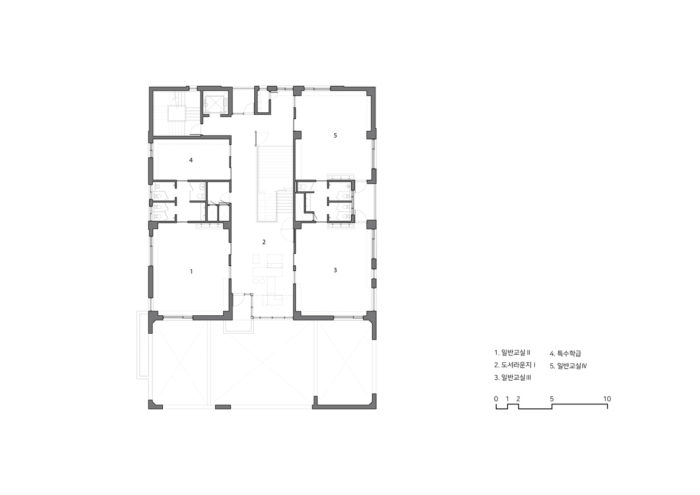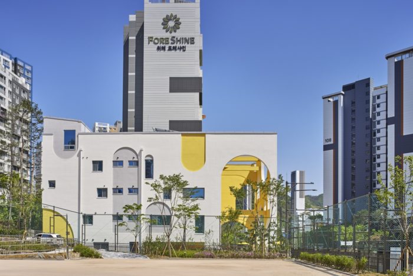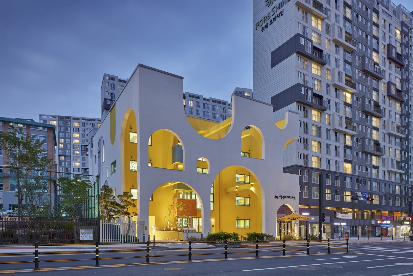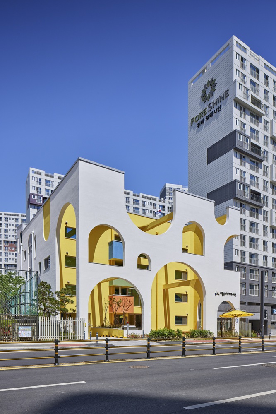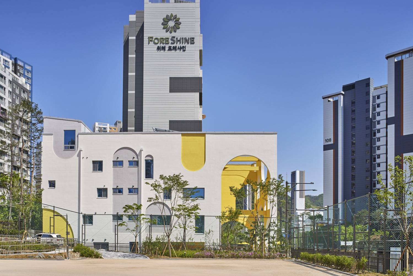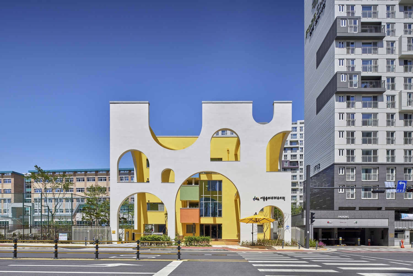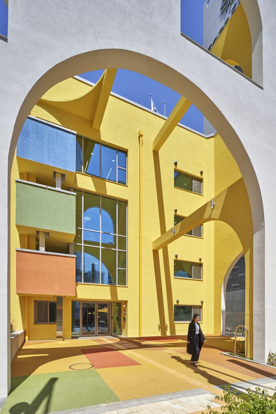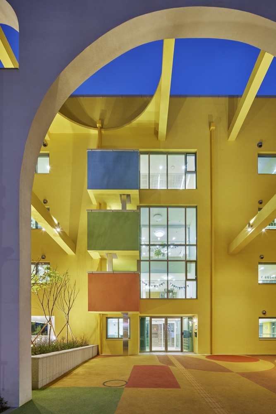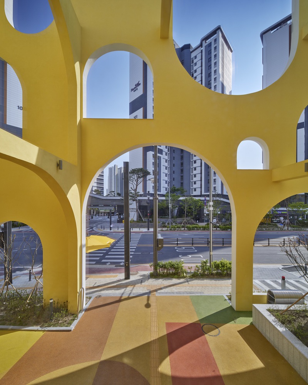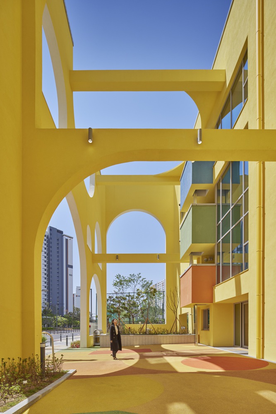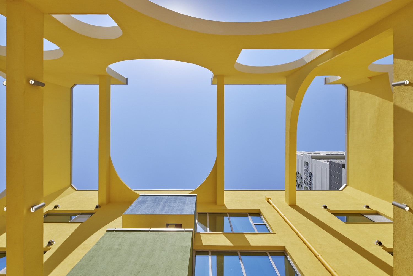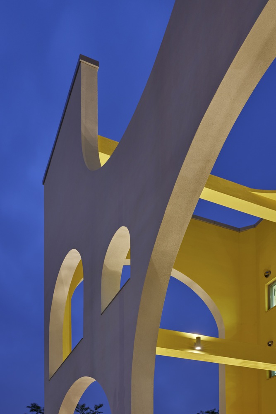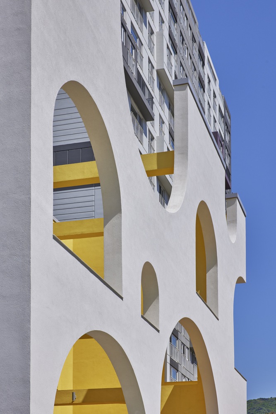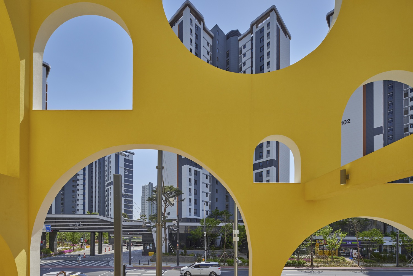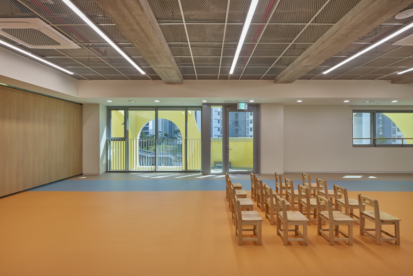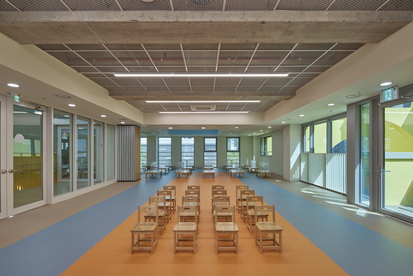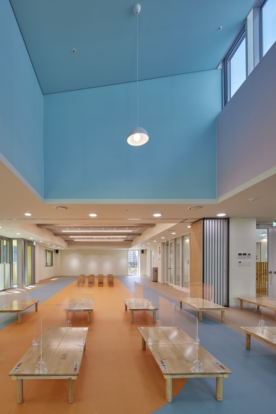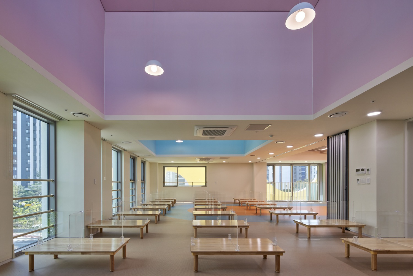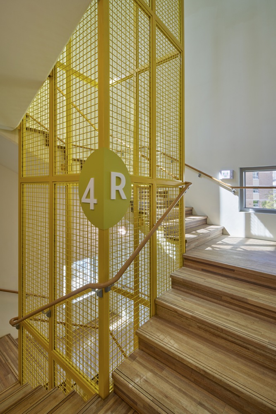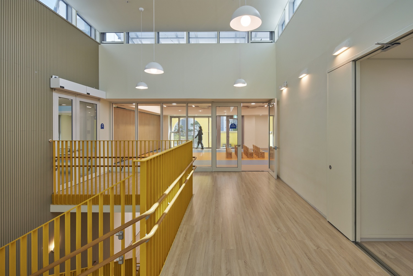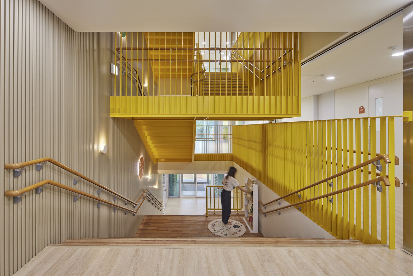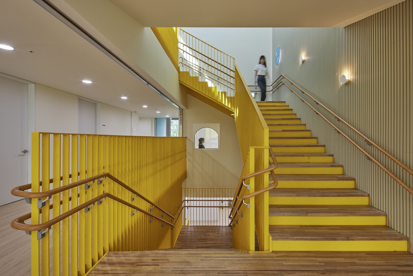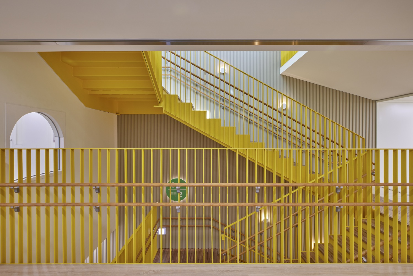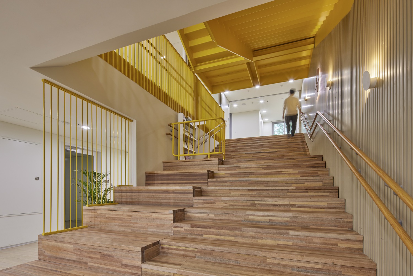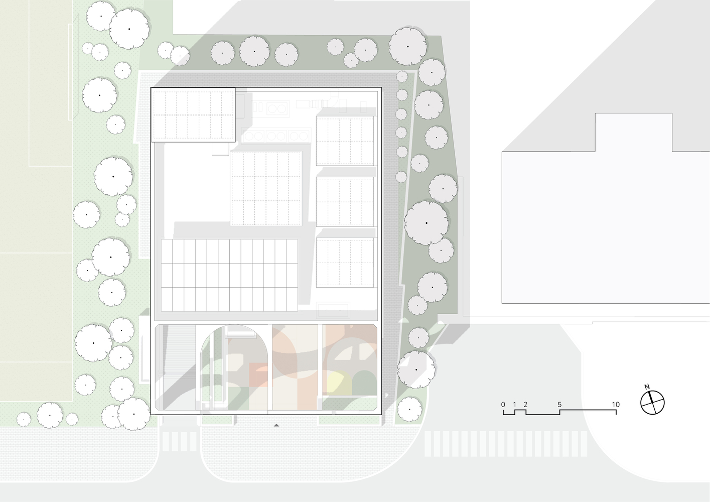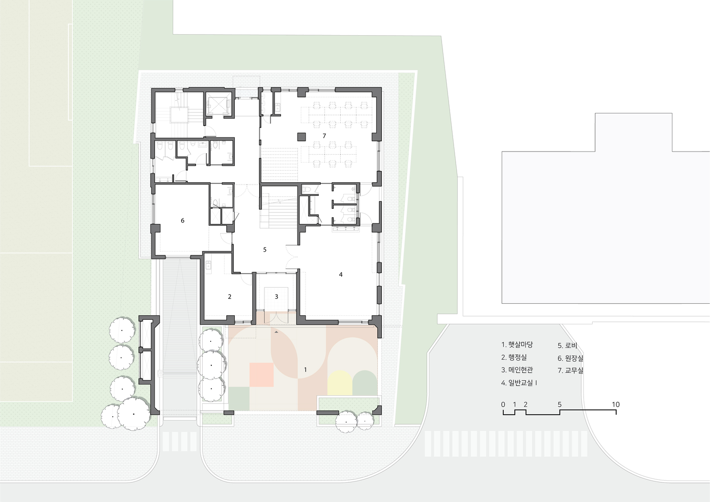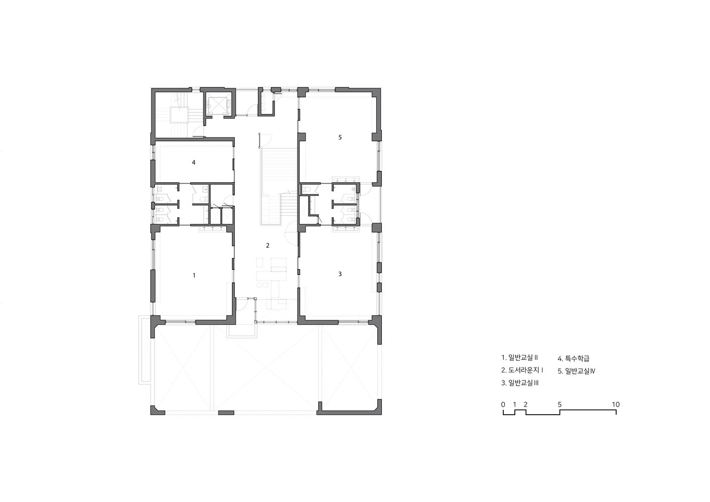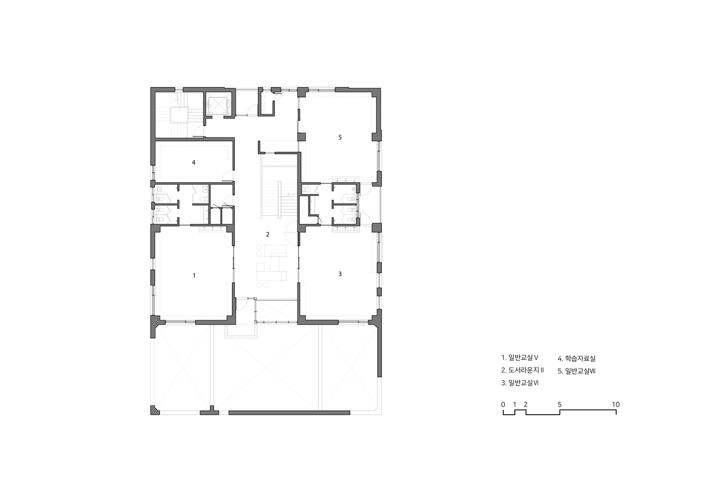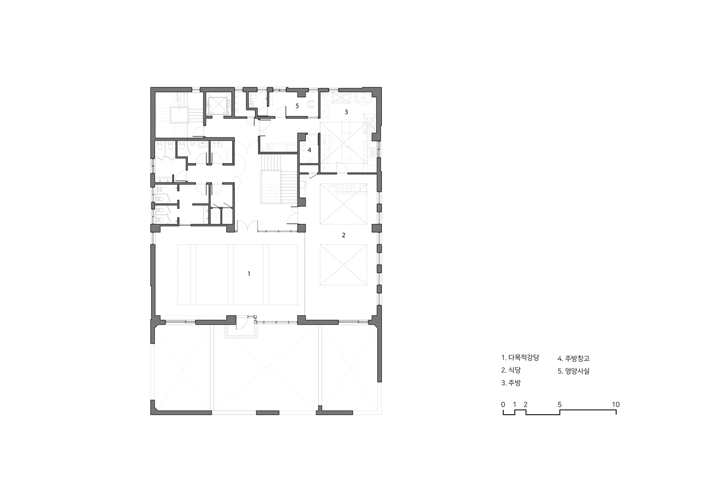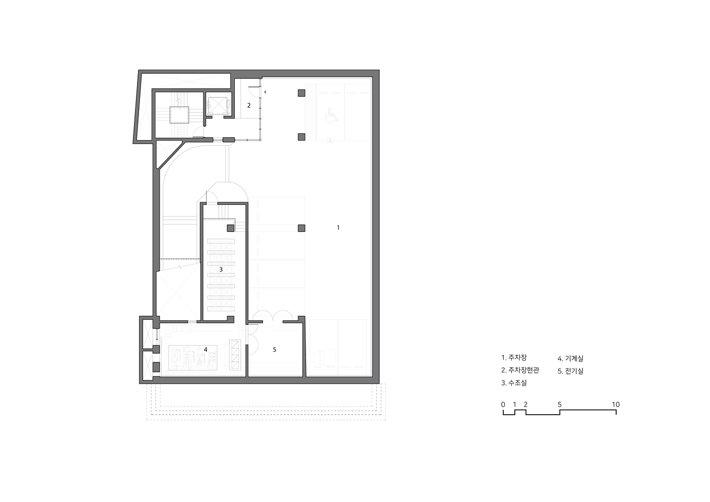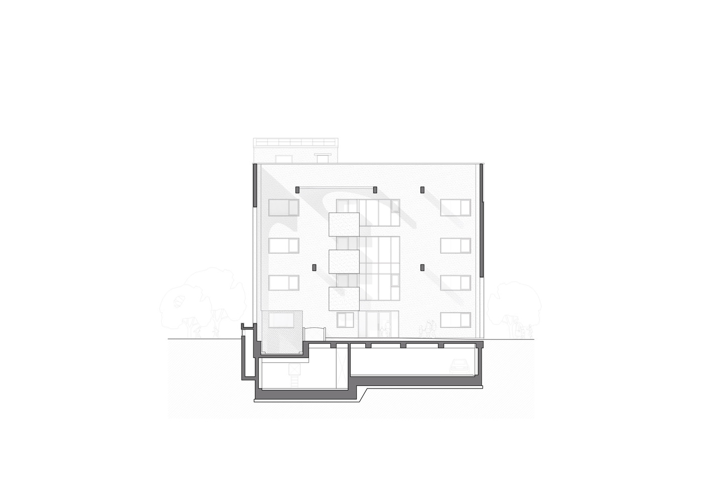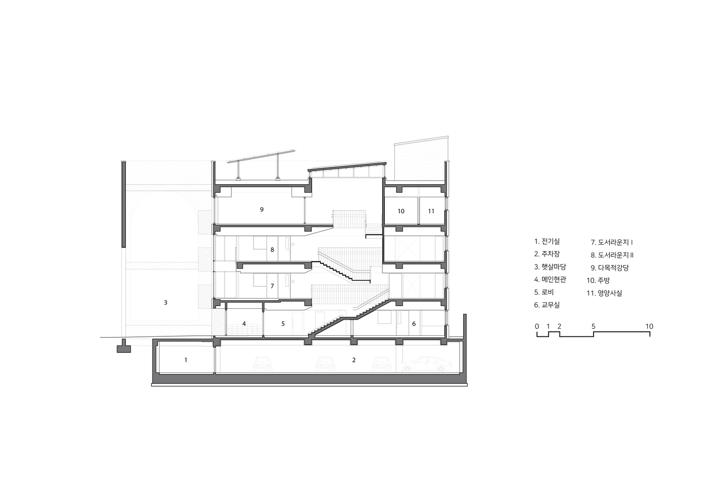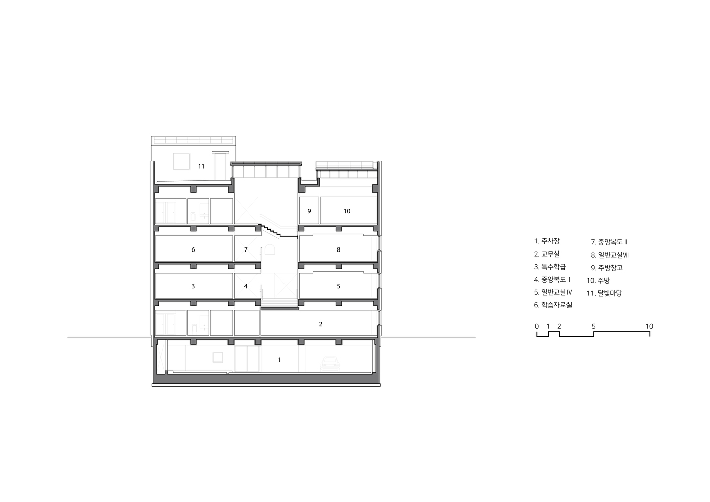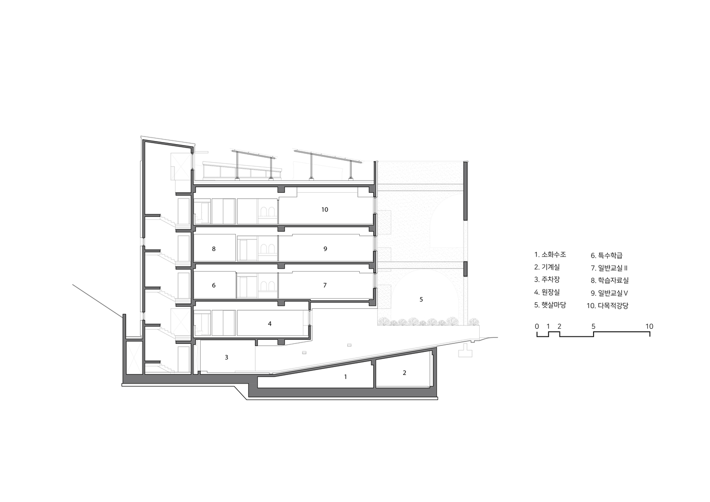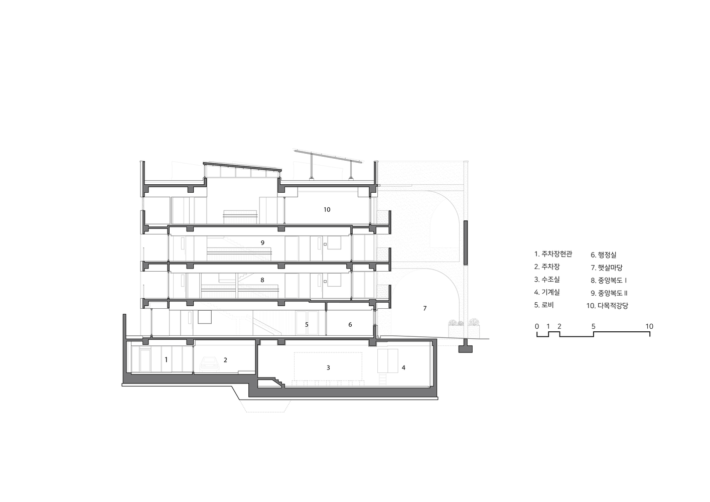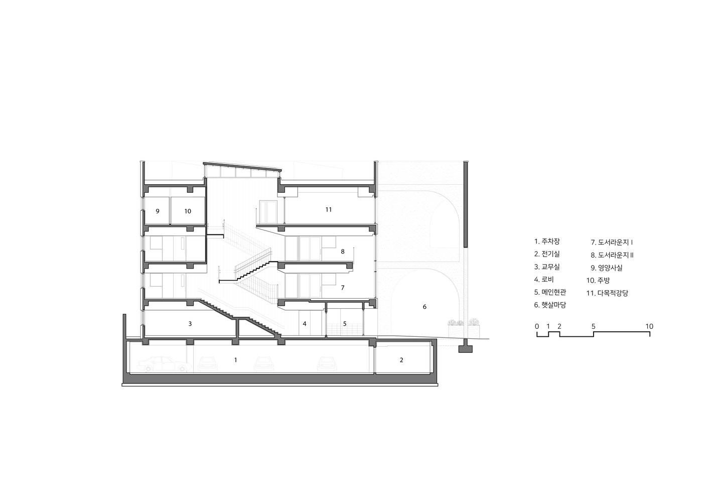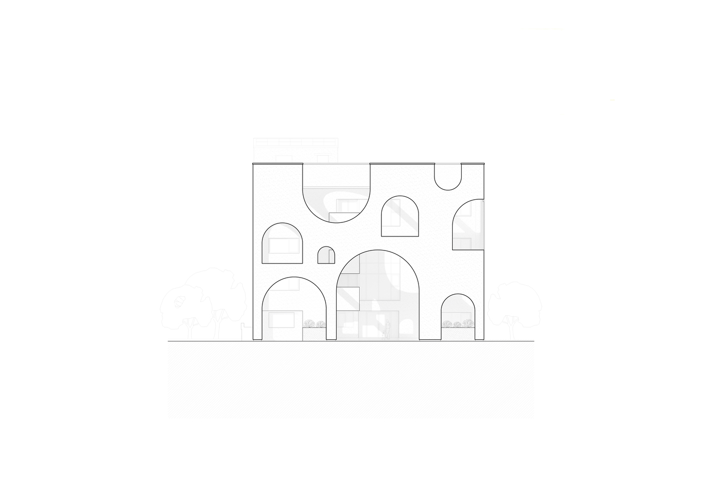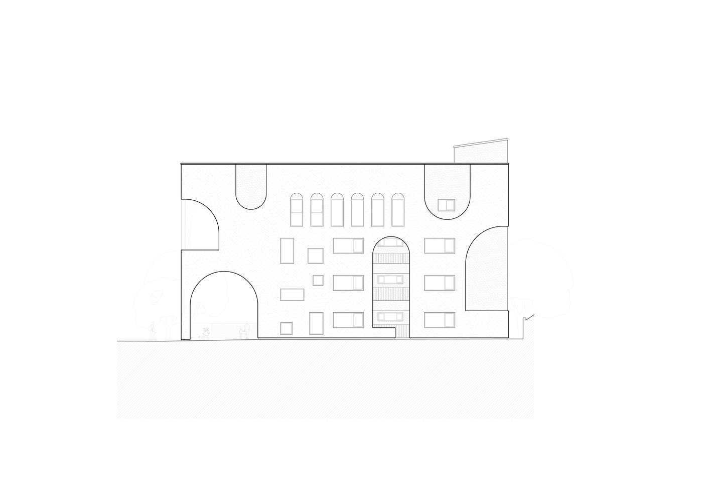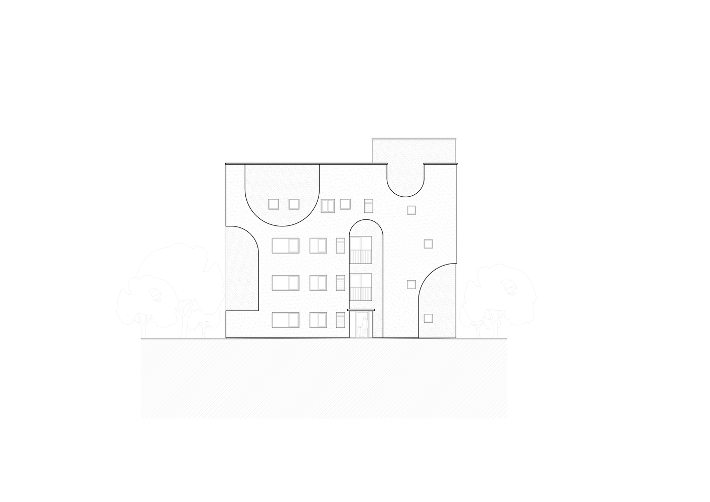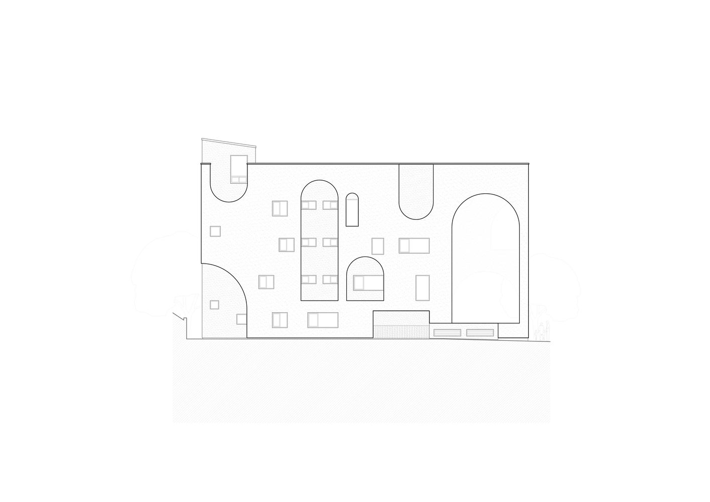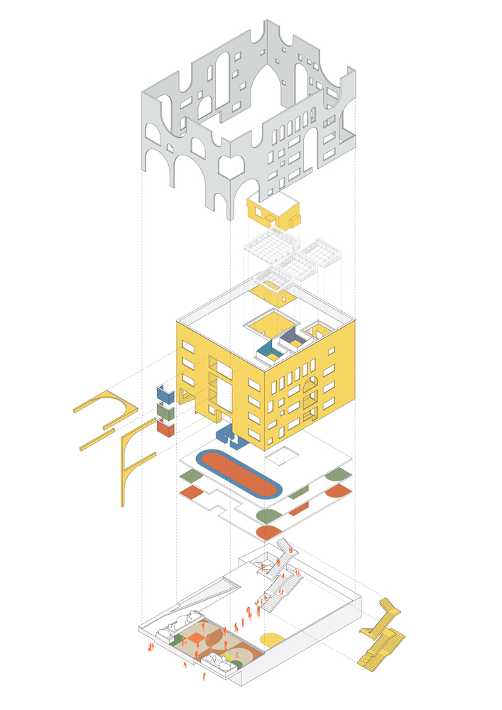The Concept Of Songpa Wirye Kindergarten
Songpa Wirye Kindergarten is a public kindergarten that was built alongside the construction of a new city. Kindergartens are considered as urban planning facilities, and their location and size are determined during the city planning process. However, in this new city that mainly focuses on providing housing, the need for a small public education facility for infants and toddlers seems to have been overlooked. Songpa Wirye Kindergarten site is situated between the relocation of Deoksu High School from Gangbuk and a large-scale apartment complex, which posed several challenges in establishing a desirable project from the start.
- The location of the site is not connected to the central green areas of the new city, despite its proximity.
- There is a 27-meter-wide road facing the site, but its narrow width makes it difficult to separate parking entry and student access.
- The underground parking lot entrance of an apartment building is located directly on the east side of the site, posing safety concerns for children. The site is too small for the facility’s size and has significant level differences from the south to the north, making it hard to achieve the required planar conditions.
- Due to lot coverage regulations, the scale of the building mass makes it impossible to organize an appropriate outdoor space, including a playground for kids.
- Furthermore, the dense arrangement of tall apartment buildings on the south and east sides of the site negatively affects views and light conditions. In spite of these challenges, the SongpaWirye Kindergarten was designed to overcome these unfavorable conditions.
The SongpaWirye Kindergarten was designed to overcome the unfavorable conditions mentioned earlier.
Songpa Wirye Kindergarten’s front enclosure is integrated with its exterior walls, creating a porous box that forms an interesting façade along the front street. This façade not only provides an intriguing view from the outside but also enhances the depth and permeability of space. From the inside, there are multiple visual frames to enjoy, thanks to the shifting shadows and saturated inner colors that change with the sun’s movement. Both children and adults are curious about these features. Interestingly, the local SNS community has nicknamed the building “Jerry’s Cheese Building,” comparing it to the cheese enjoyed by Jerry in Tom and Jerry. While it may seem like a silly name for a public educational building, it also reflects the kindergarten’s strong and familiar presence in the community.
According to Martin Heidegger, reason begins with encountering the unfamiliar. This implies that familiar things are not easily understood. To foster creativity in children, it is important to provide unstructured spaces. Staggered and overlapping arched openings can create unfamiliar and varied shapes, which can ignite curiosity. Each child may interpret these shapes differently, recalling unique scenes or objects. This curiosity serves as a motivation to understand and learn.
The floor plan of Songpa Wirye Kindergarten encourages children to make natural connections by allowing circular passages with no dead ends. Each classroom is connected to other classrooms and the common hall through sliding doors, providing multiple directions of travel. The classrooms are themed and colored to define their territory while also allowing for multiple routes to adjacent spaces for play and emergencies. This circulation system unifies and connects the entire floor and all four levels.
Architecture is created virtually and then brought to life in the real world through the collaboration of many individuals. Kindergartens, although not initially prioritized in city planning, are crucial public education facilities. The architect’s vision and efforts to create a welcoming and cheerful environment for children have now become a reality. However, the true fulfillment of this educational facility lies in ensuring the physical and psychological safety of the children, fostering relationships, fostering an appreciation for both the city and nature, and encouraging the development of their imaginative dreams.
Project Info:
Architects: TAAL Architects
Area: 1964 m²
Year: 2022
Photographs: RohSpace
Manufacturers: KGaA, Sto SE & Co.
Landscape Design: PH6 Design Lab
Lead Architects, Principal: Seo Jiyoung
Lead Architects, Partner: Zo Hangman
Partner Designer: Im Jonghoon
Project Designer: Kim Garim
Design Team: Park Minhee, Lee Seungmin
City: Songpa-gu
Country: South Korea
© Rohspace
© Rohspace
© Rohspace
© Rohspace
© Rohspace
© Rohspace
© Rohspace
© Rohspace
© Rohspace
© Rohspace
© Rohspace
© Rohspace
© Rohspace
© Rohspace
© Rohspace
© Rohspace
© Rohspace
© Rohspace
© Rohspace
© Rohspace
© Rohspace
site-plan-1
1st-floor-plan-2
2nd-floor-plan-3
-3rd-floor-plan-4
-4th-floor-plan-5
b1-plan-6
Section a
Section b
Section c
Section d
Section d2
section d3
Elevation a
Elevation b
Elevation c
Elevation d
Exploded Axonometric Diagram


