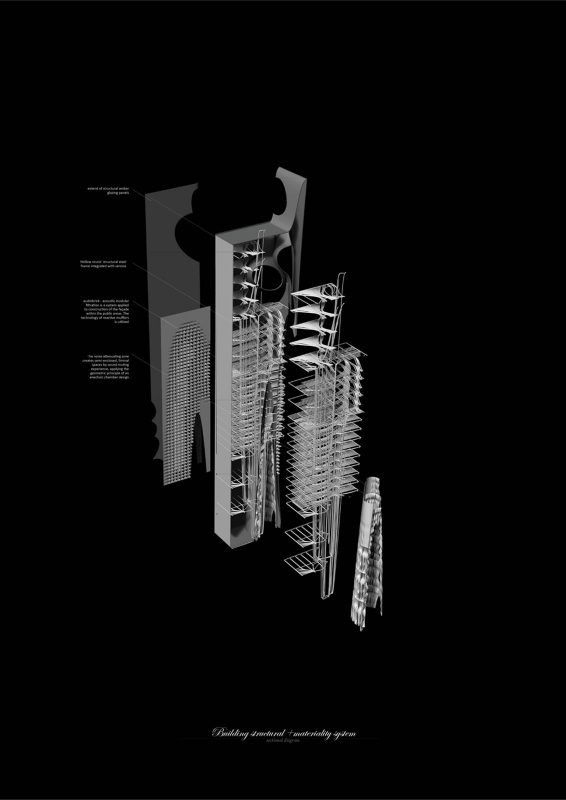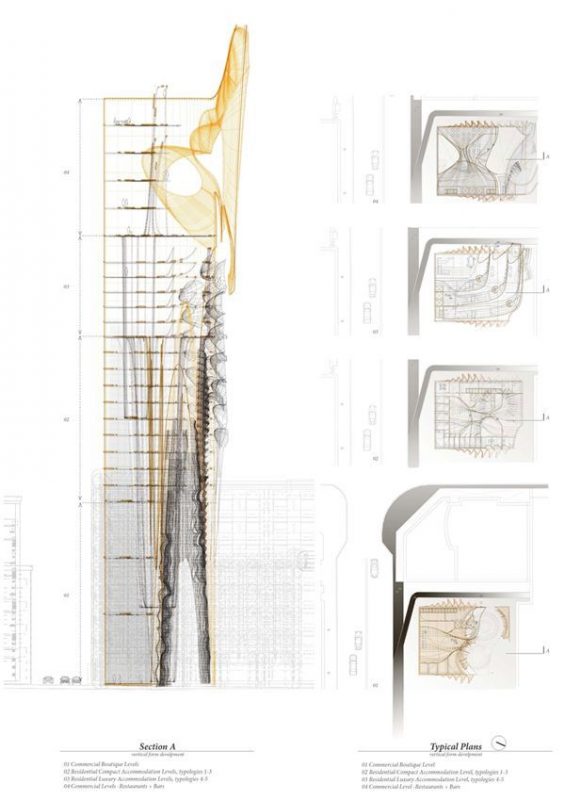The project is conveyed in the design of compact accommodation towers that inhabit urban soundscape of Kwun Tong in Hong Kong and facilitates controlled sonic environments through creation of site-specific, parametric geometry of reflective surfaces and levels of sonic permeability by means of natural acoustics. The design involves implication of acoustic zoning directly related to frequency mapping of HK urban soundscape on both macro- (audio urbanism) and micro scale (audio brick).
The design involves implication of acoustic zoning directly related to frequency mapping of HK urban soundscape on both macro- (audio urbanism) and micro scale (audio brick).
This is achieved through the proposition of the following sonic zones: acoustic gardens – the concave acoustic mirrors are external spaces of accommodation units focusing the sounds of the city; audiobrick – acoustic filtration system within the public areas, create a porous wall interface in which particular sound frequencies are filtered or enhanced; what transpires into; the noise attenuating zone – on the street level.The design research was commence though digital tools: auralization software, simulation of acoustic output, as well as response testing 1:1 and 1:5 digitally fabricated models; from concrete and wax casting to milled polystyrene and multimaterial 3D printing.The design outcome attempts to contradict the hegemony of vision in contemporary architecture by proposing a building that is both tectonically relevant and phenomenologically stimulating.
Project: Sonic Morphologies
Designer: Joanna PAWLAS
School: Bartlett School of Architecture, UCL
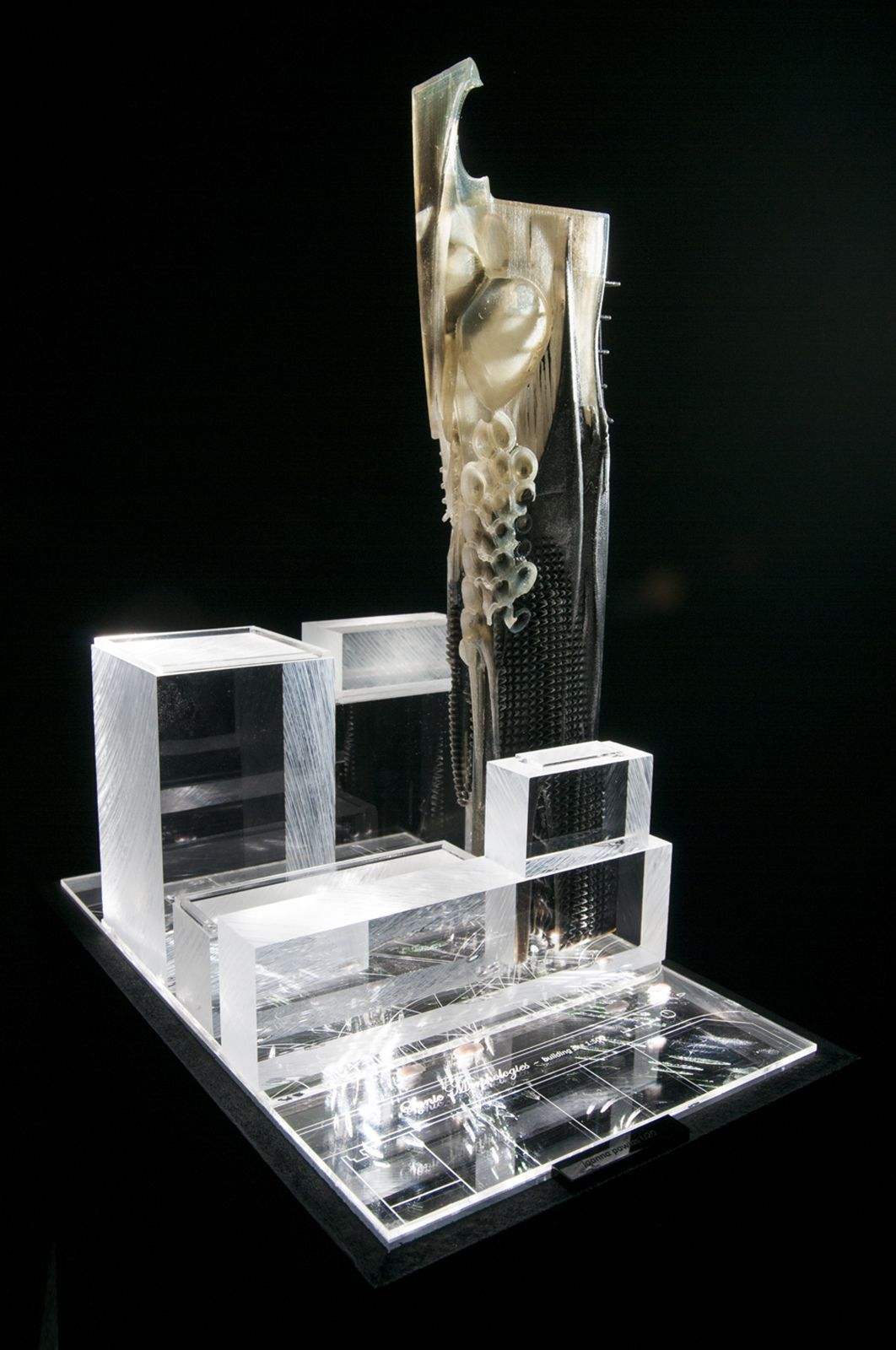
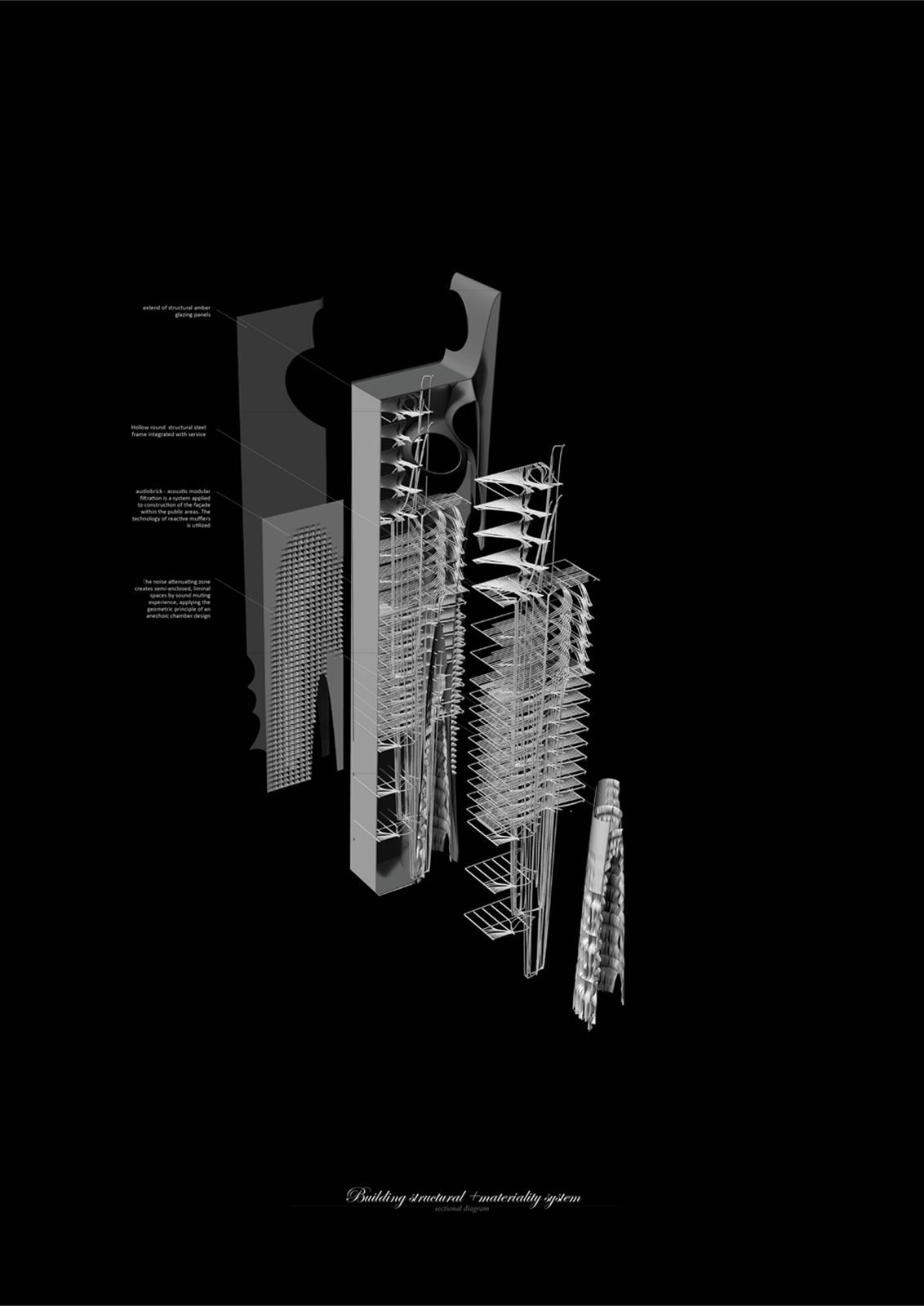
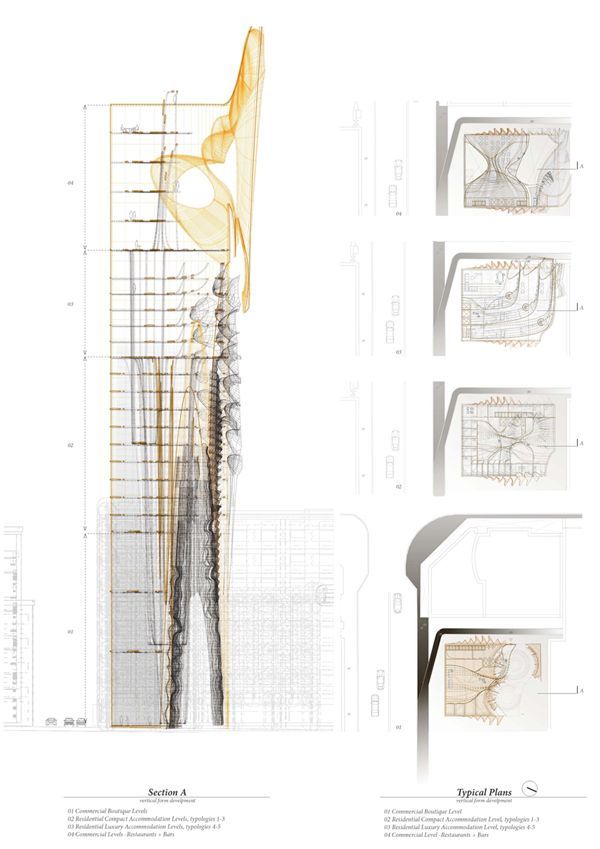
Courtesy of Joanna PAWLAS


