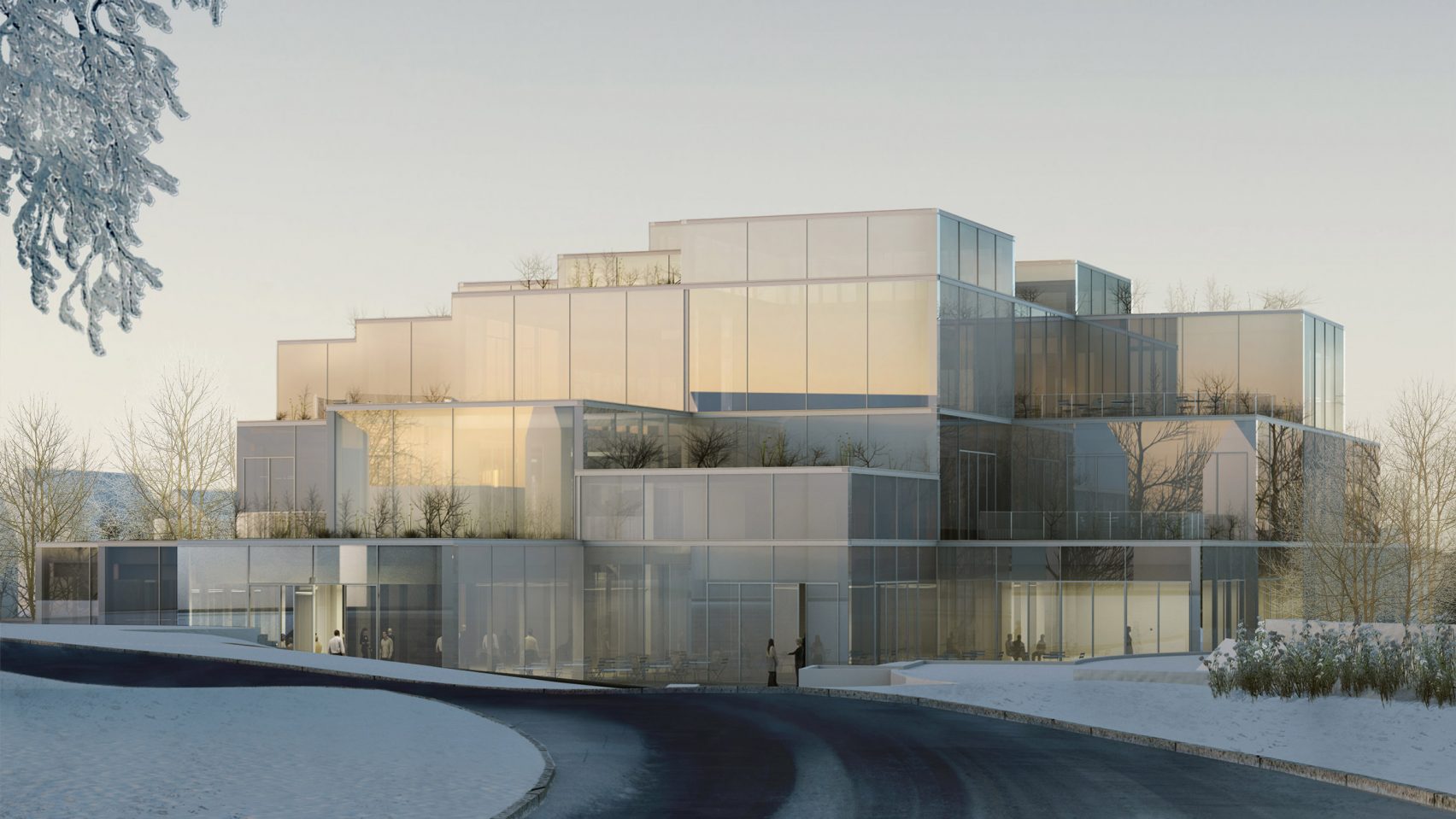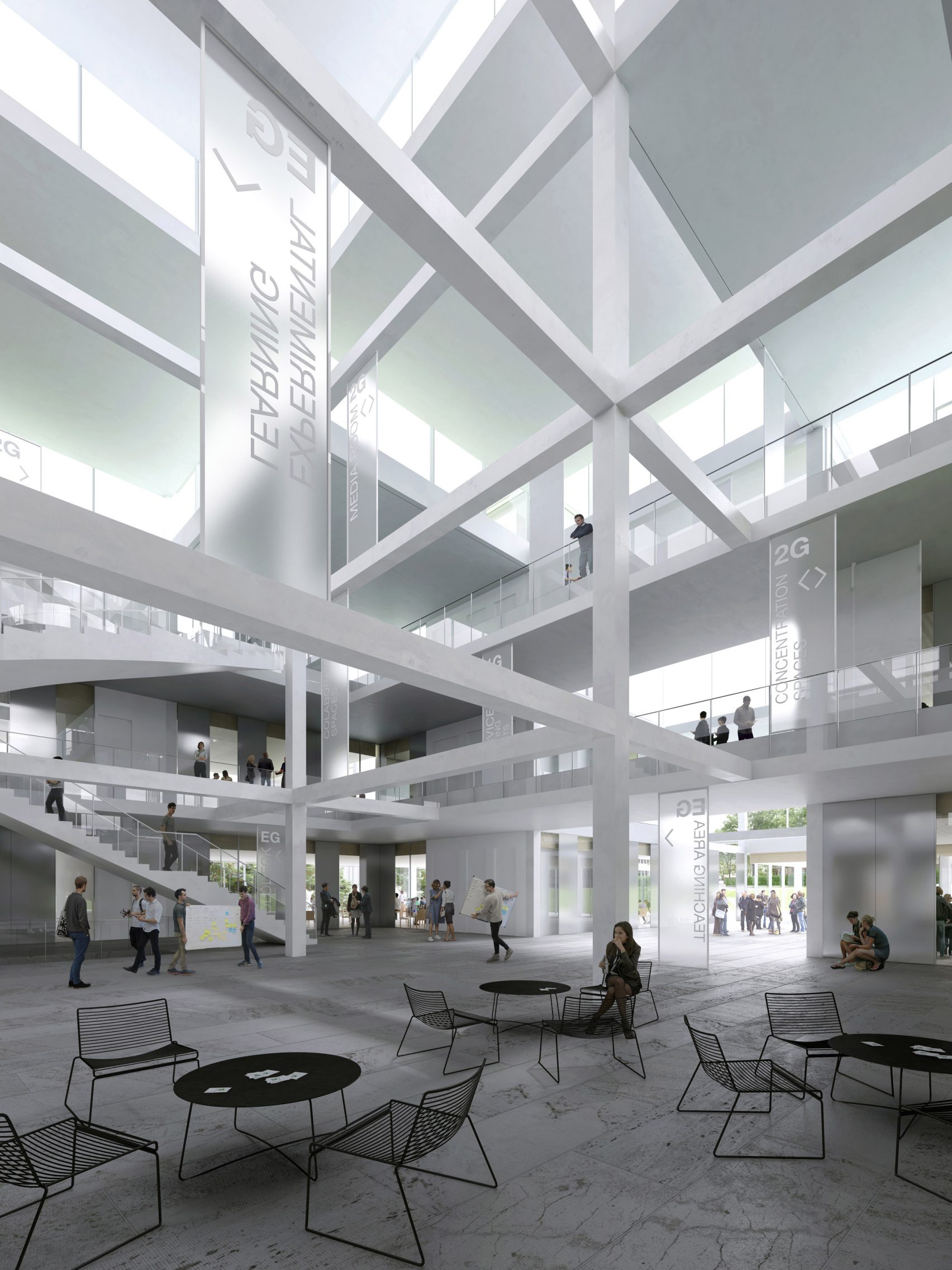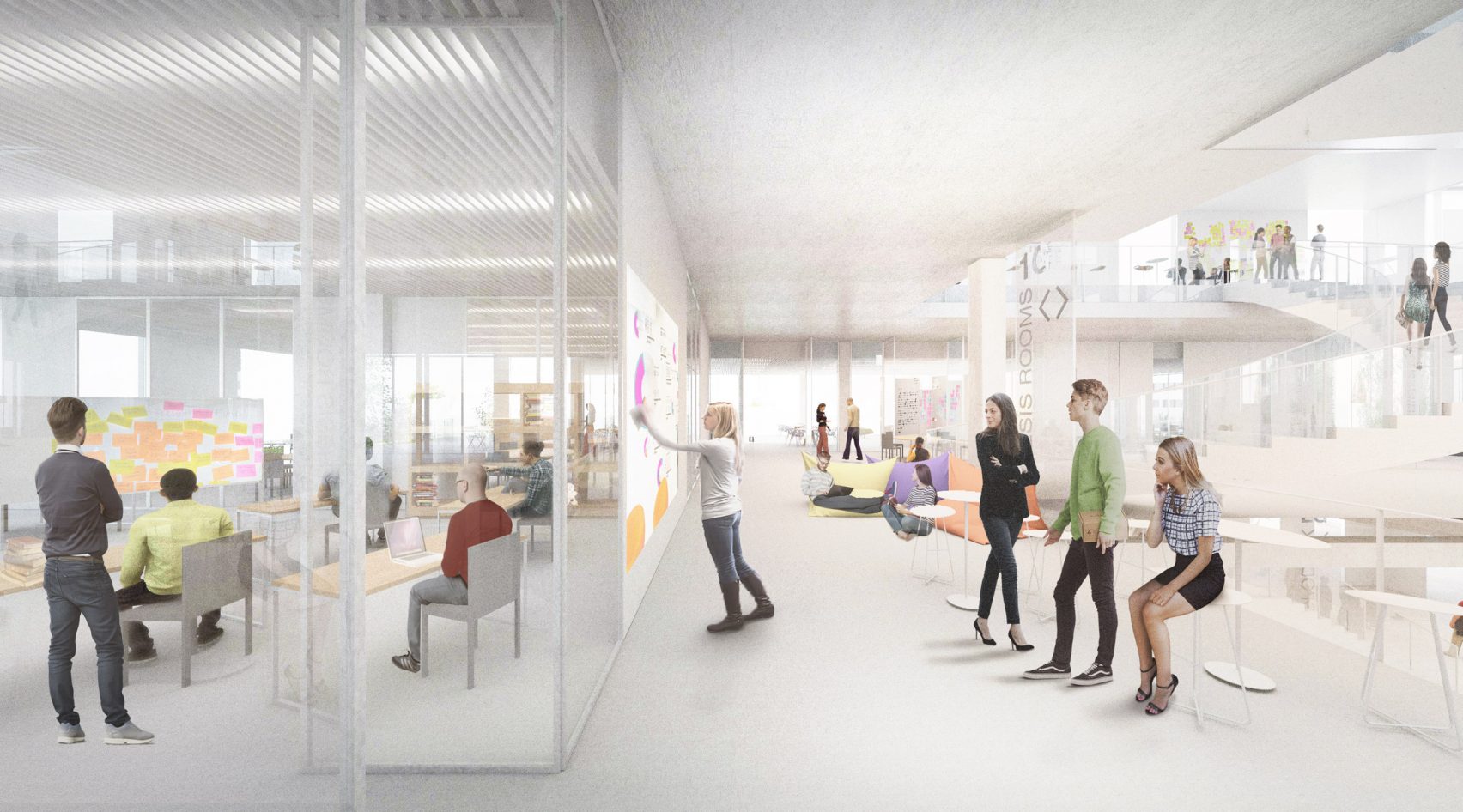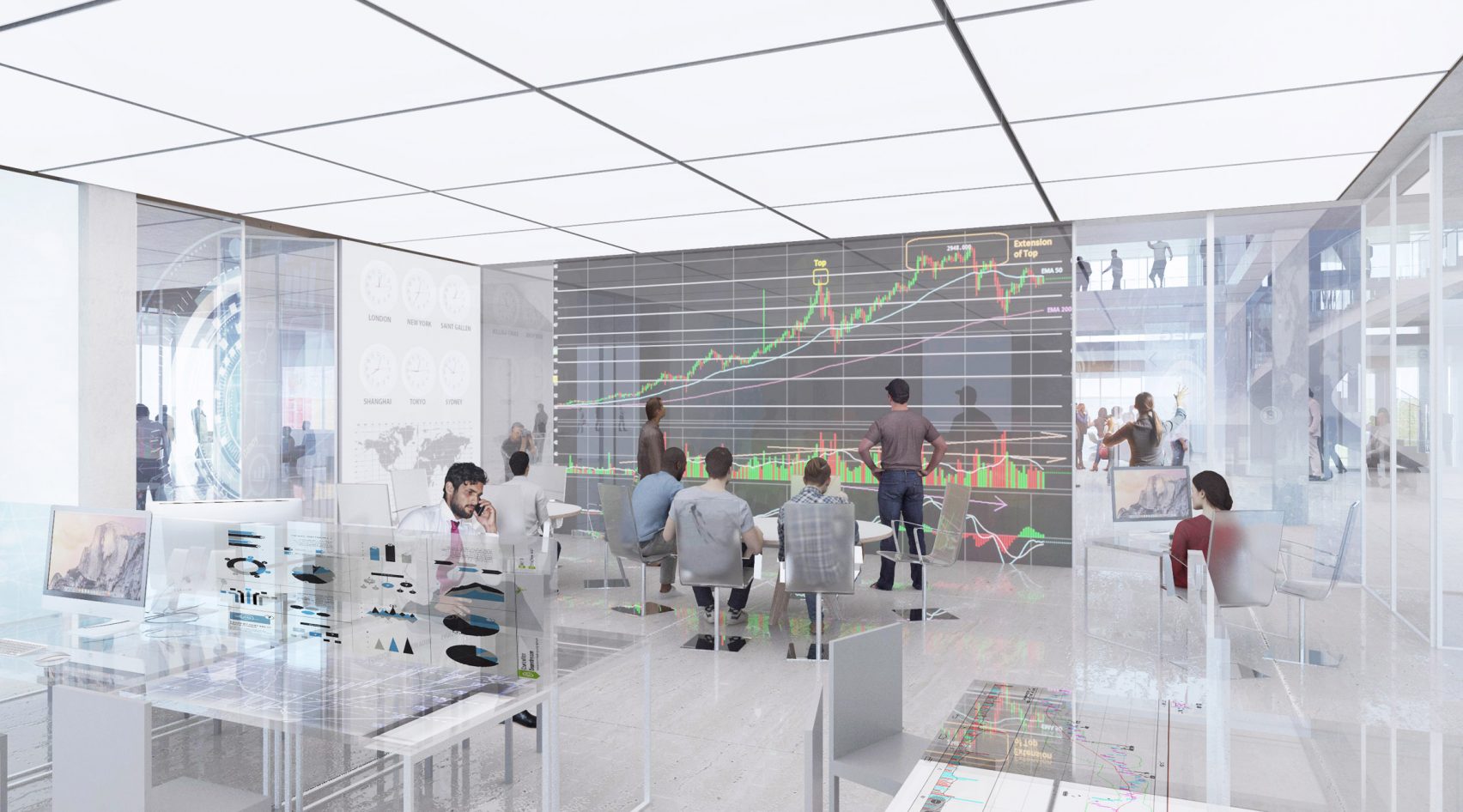The Tokyo and Paris-based Sou Fujimoto Architects have won a competition to design the HSG Learning Center for the Swiss University of St Gallen. The winning proposal—titled “Open Grid – Choices of Tomorrow,” features stacked glass cubes with heights ranging between 3.5 meters and 18.5 meters.
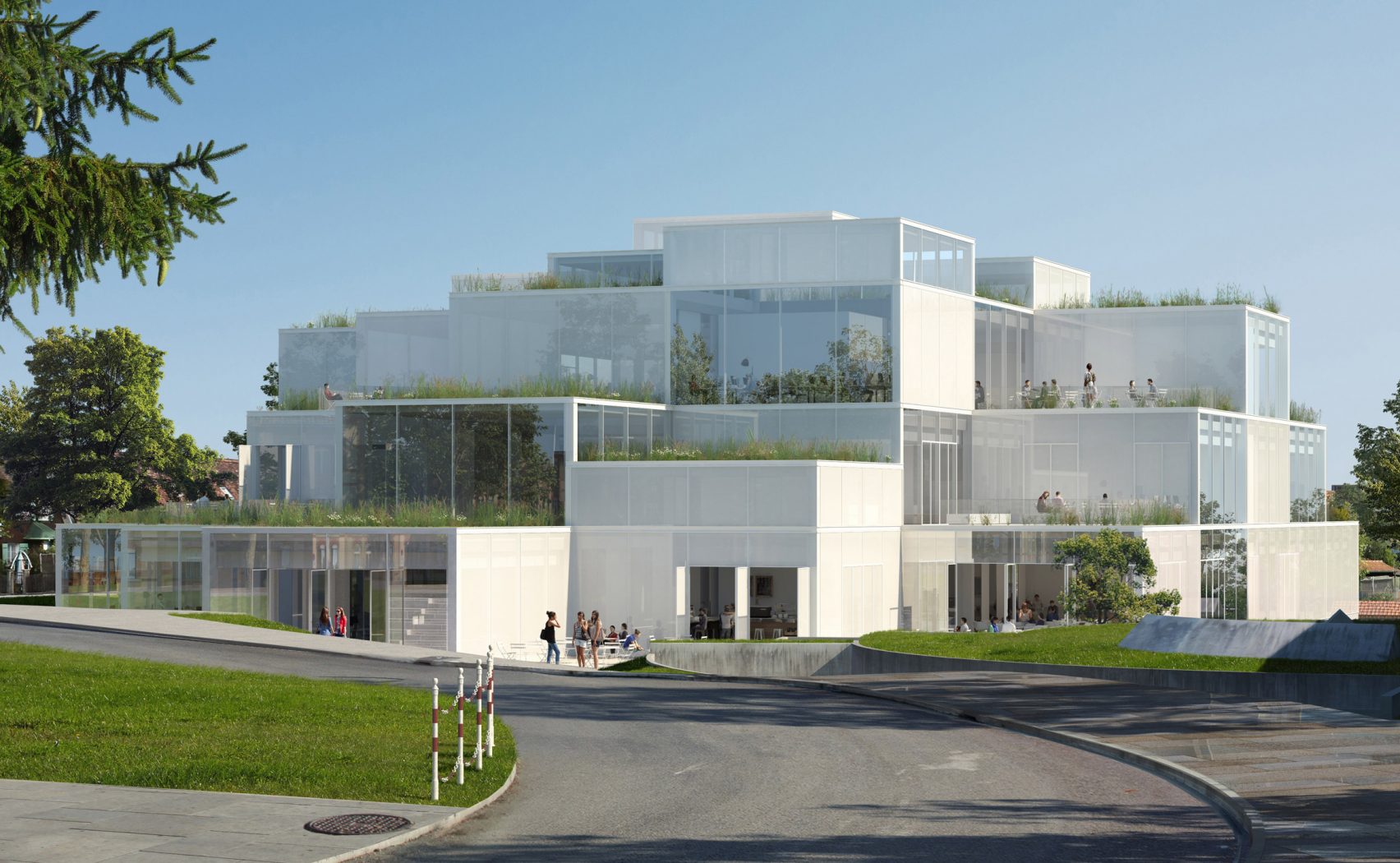
© Sou Fujimoto Architects
The renderings of the proposed design reveal Fujimoto’s trademark white metal-beam structure as well as floor-to-ceiling glass façade and interior walls. The interior glass walls are movable for a more flexible design. They can be shifted and re-arranged to achieve different shapes and sizes of rooms, fit for various activities. The rooftops of the structure’s lower cubes also reveal plantings and trees, acting as both green roofs and terraces.
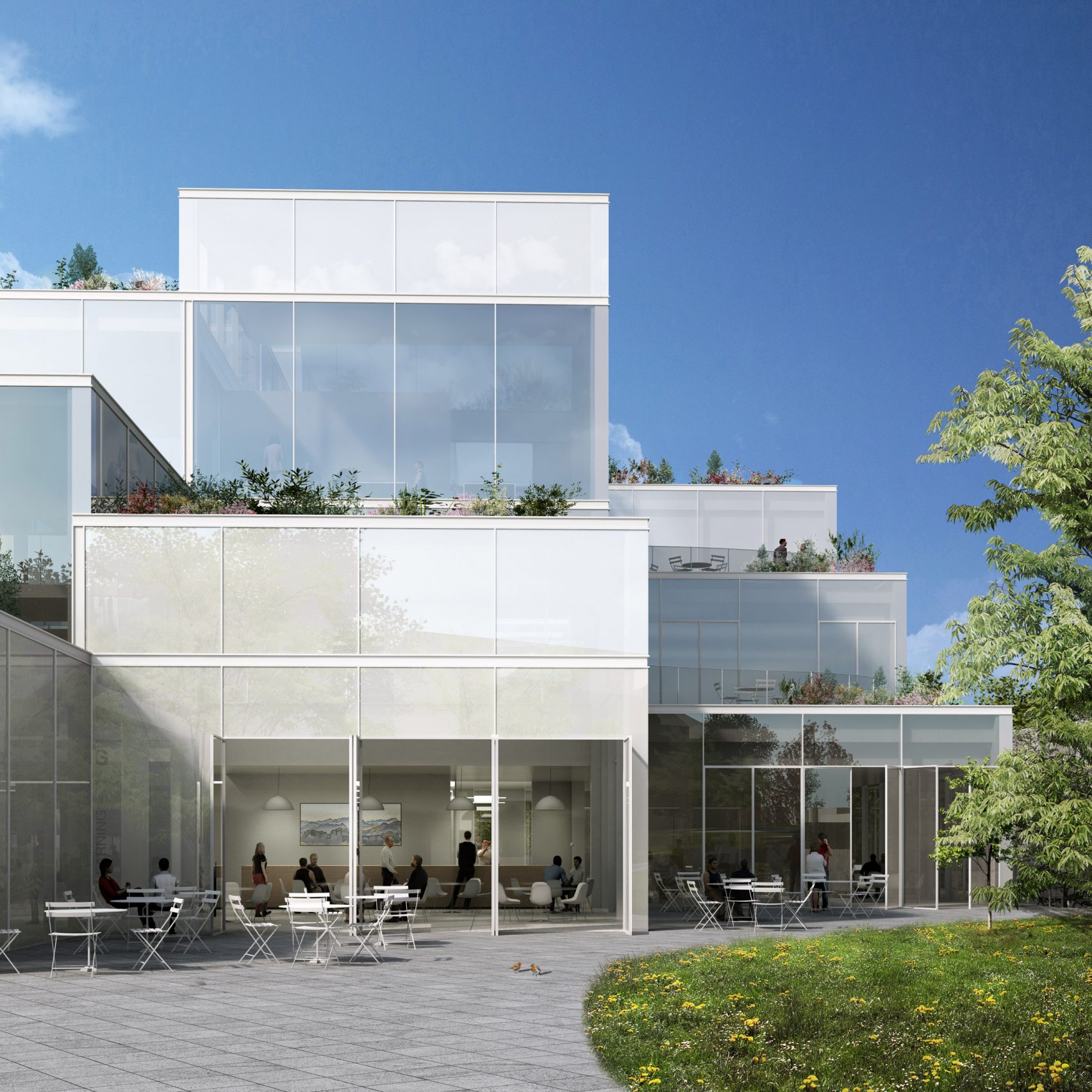
© Sou Fujimoto Architects
The purpose of the new building is to help the students of the University of St. Gallan “face the challenges of digitalization” and enhance the quality of learning. Fujimoto’s winning design was selected by a 16-member jury who praised its “highly developed didactic concept, compatibility with the district, architectural ambition, and affordability.”
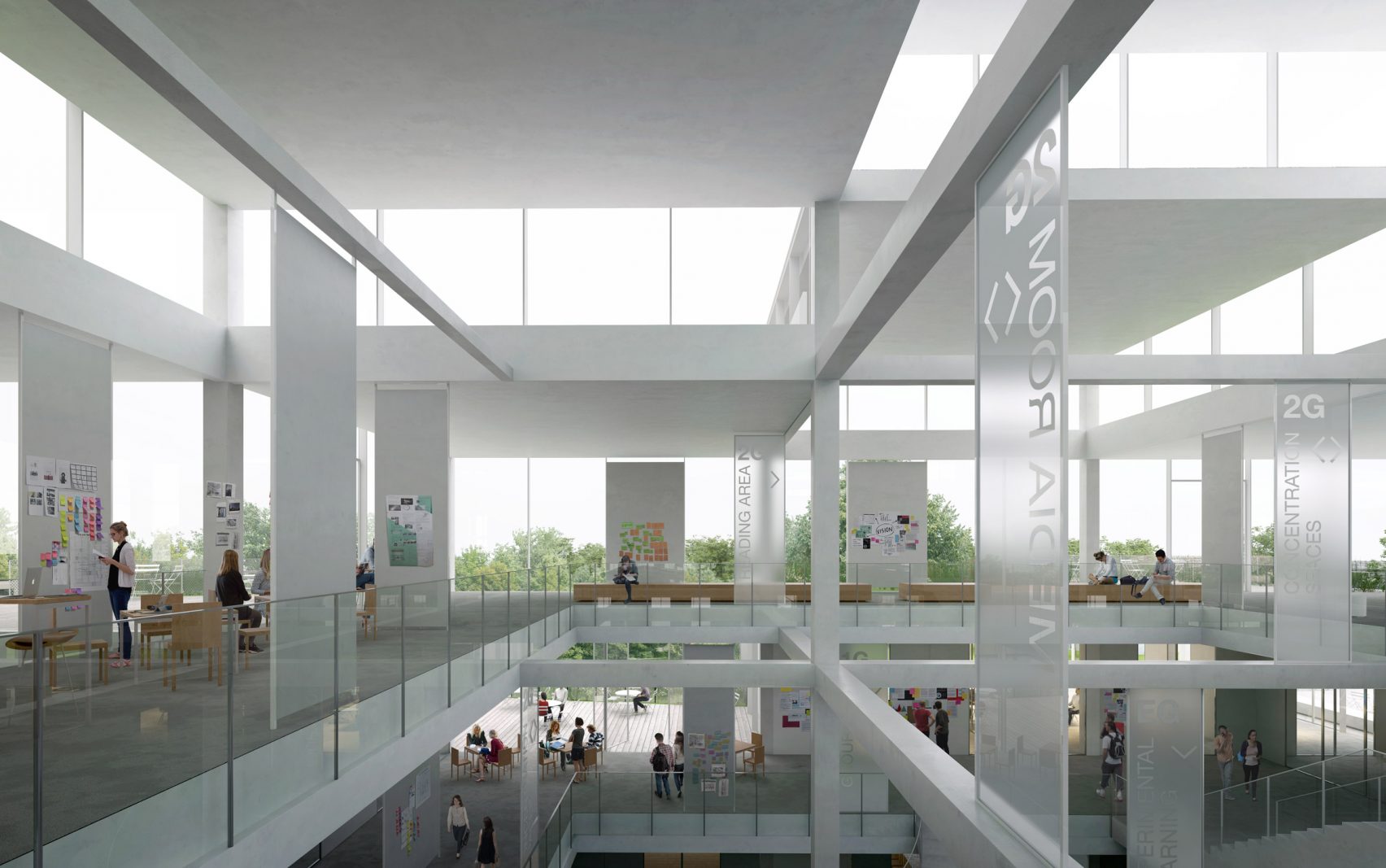
© Sou Fujimoto Architects
The project is expected to cost about 50 million francs to construct and 10 million francs to run after completion. Esteemed figures have already donated 40 million francs of that total, and the construction of the building is scheduled to begin in 2019. It is expected to open right before the beginning of the 2022 spring semester.
