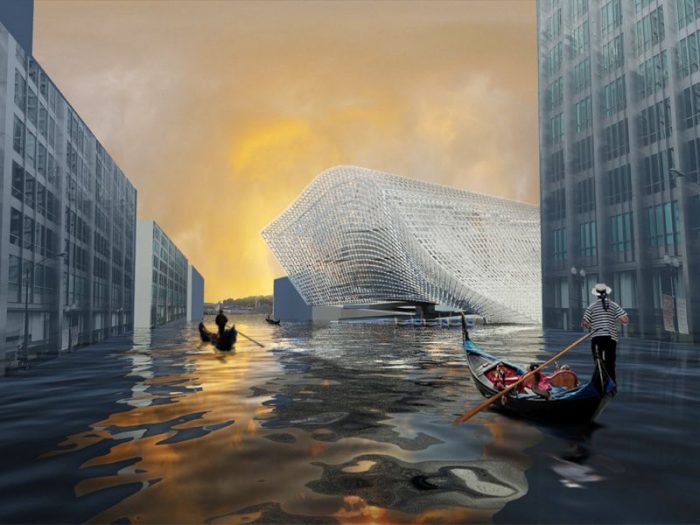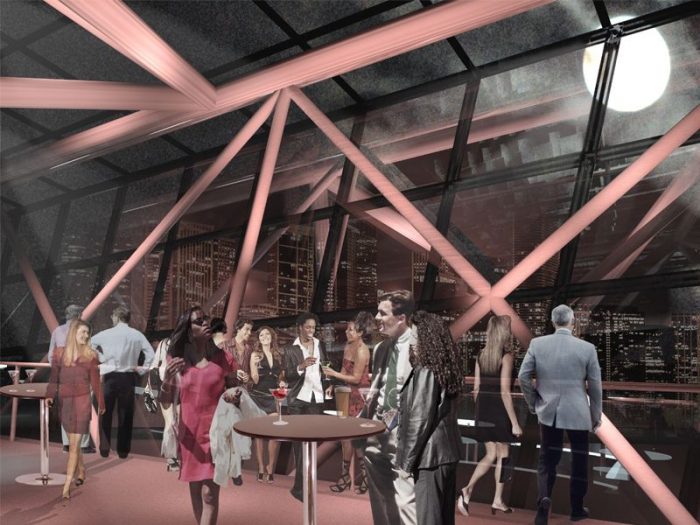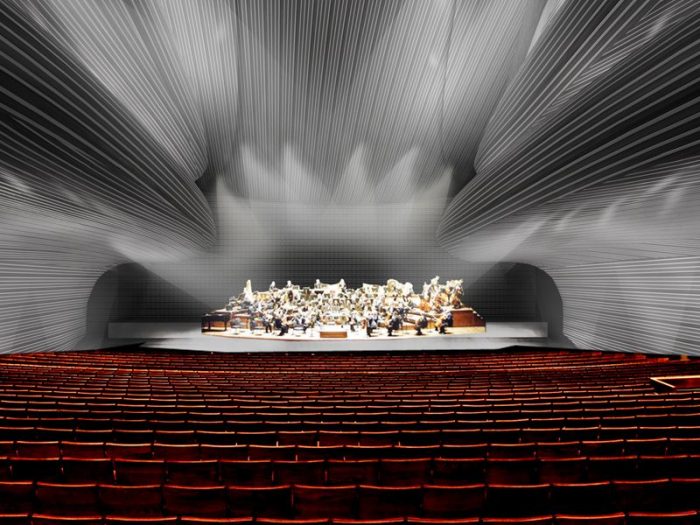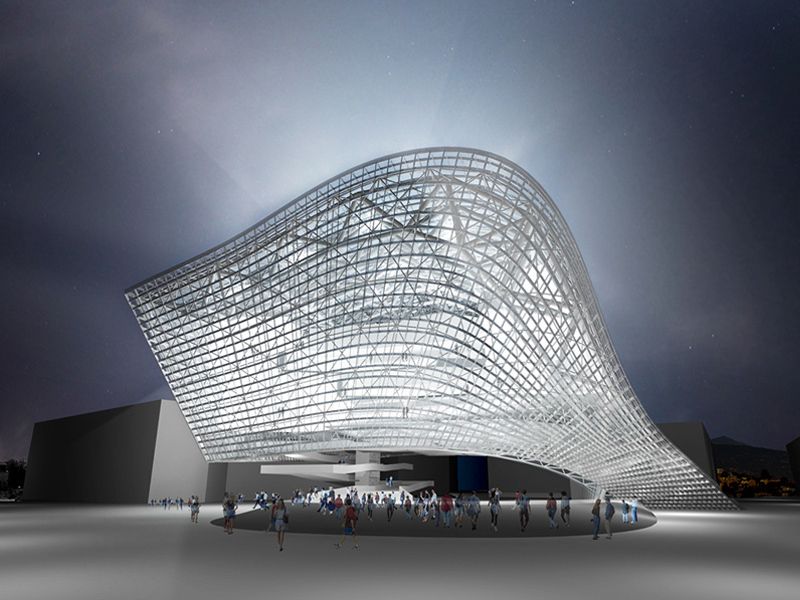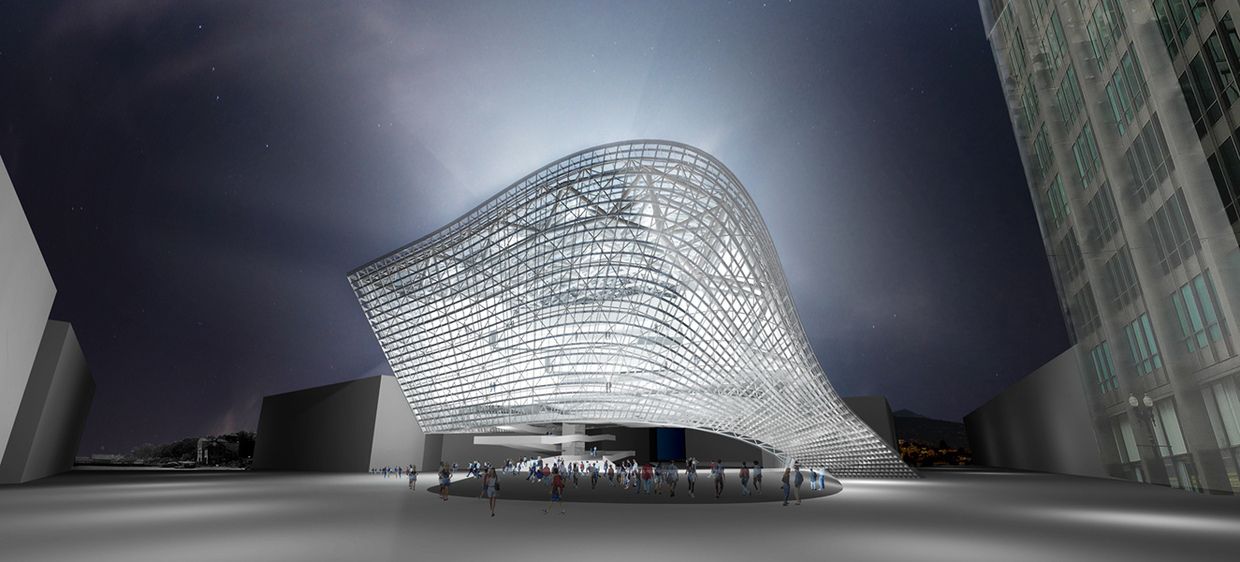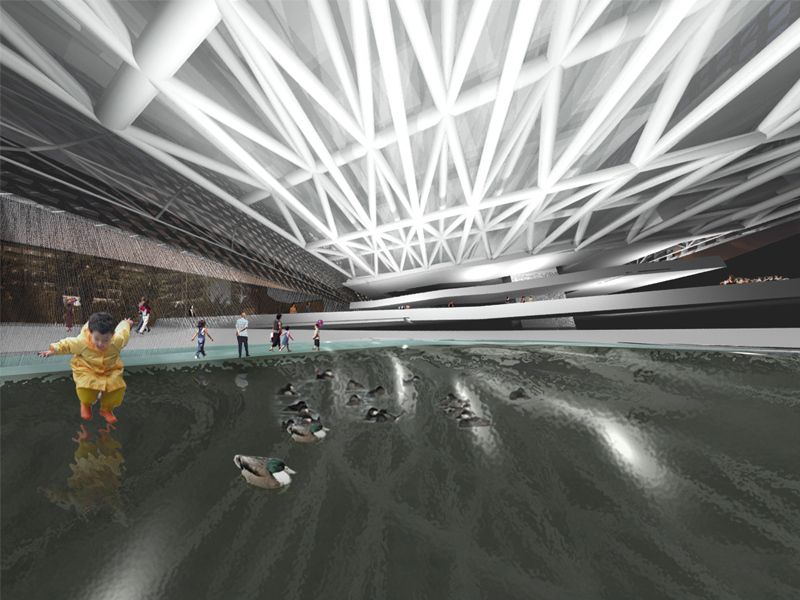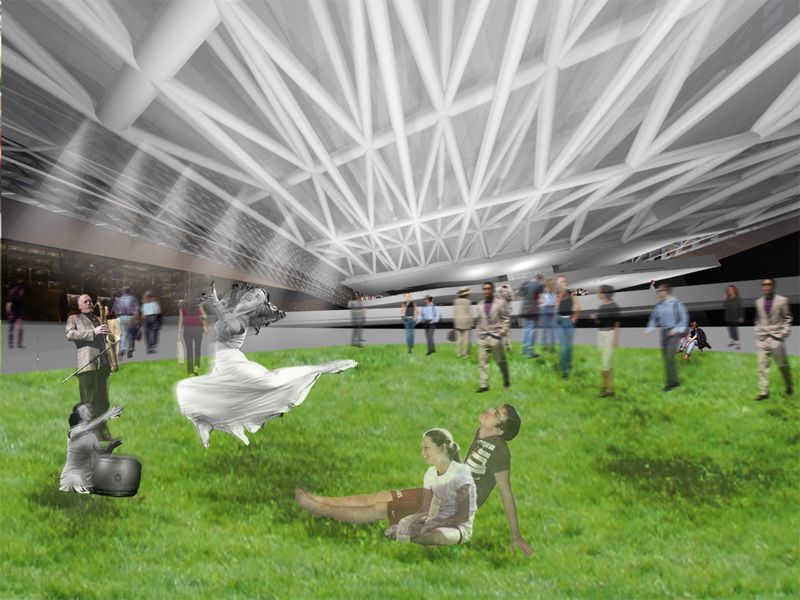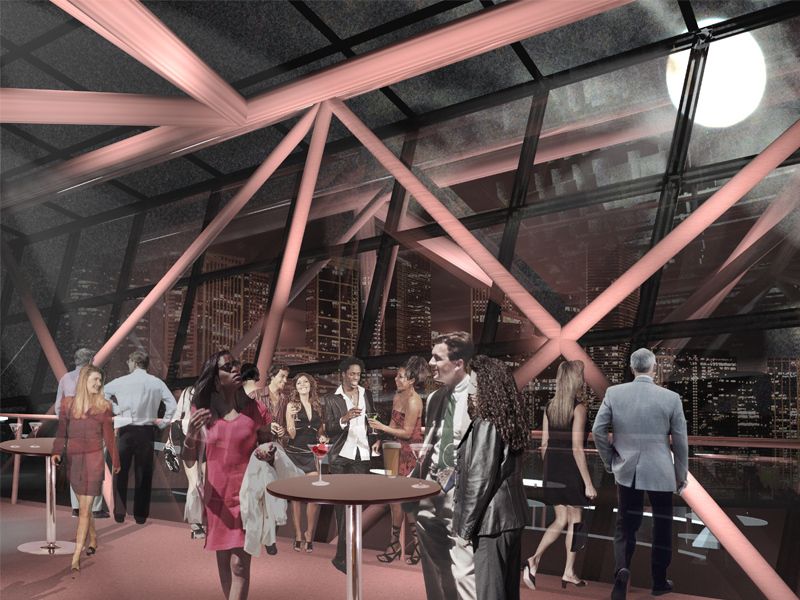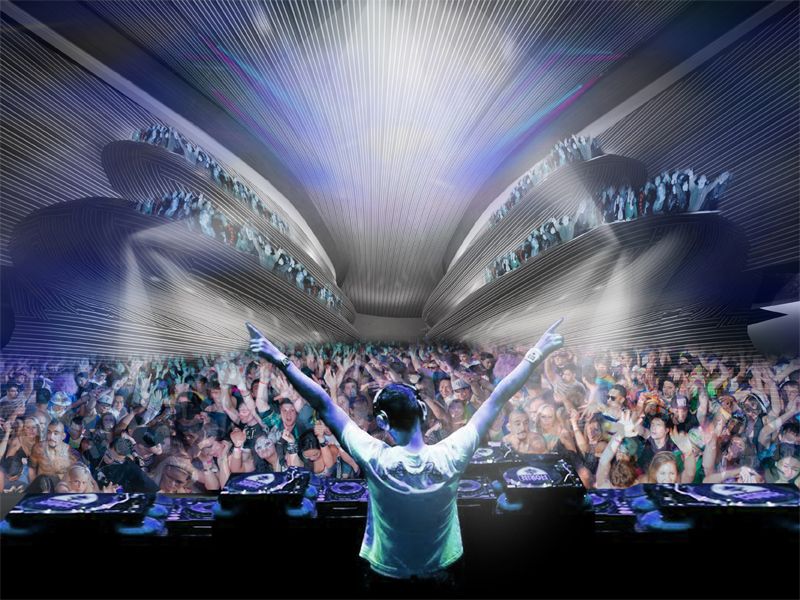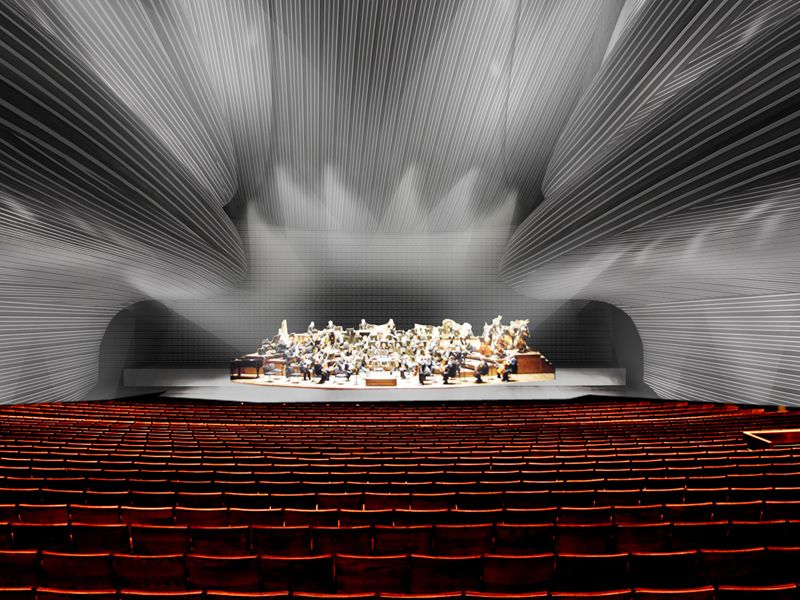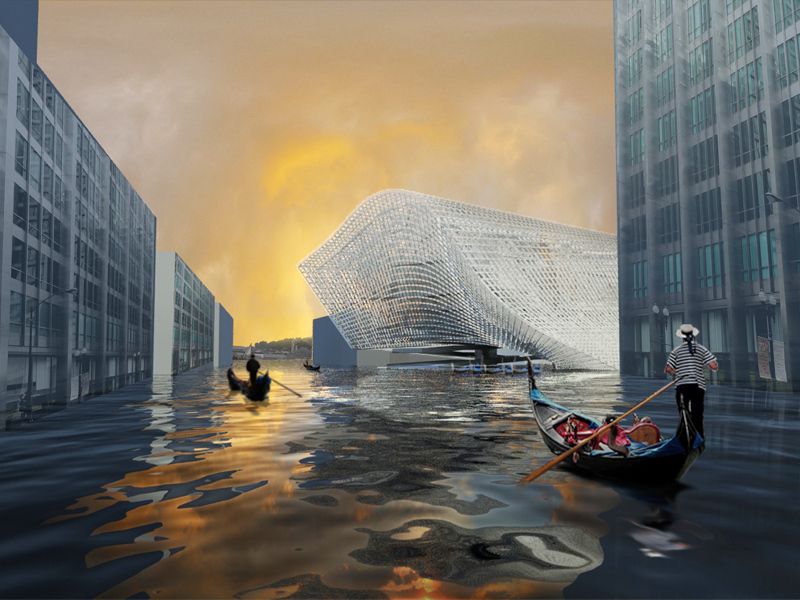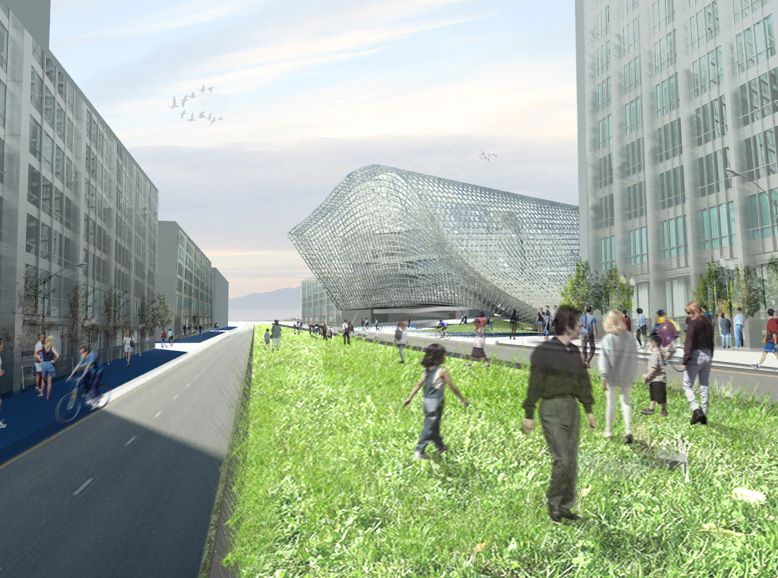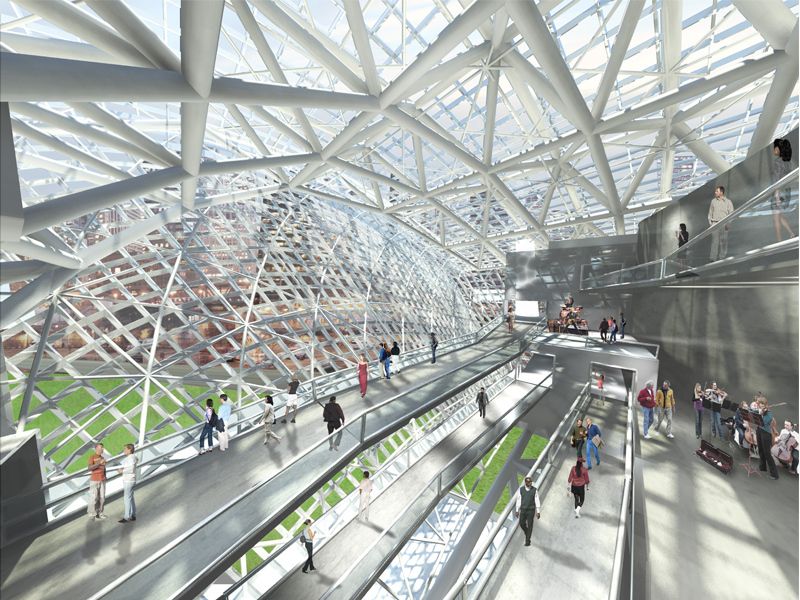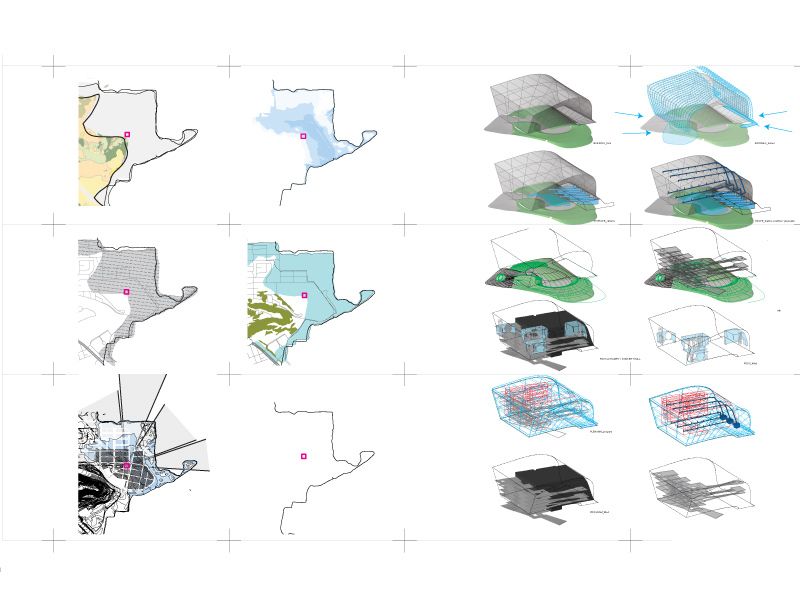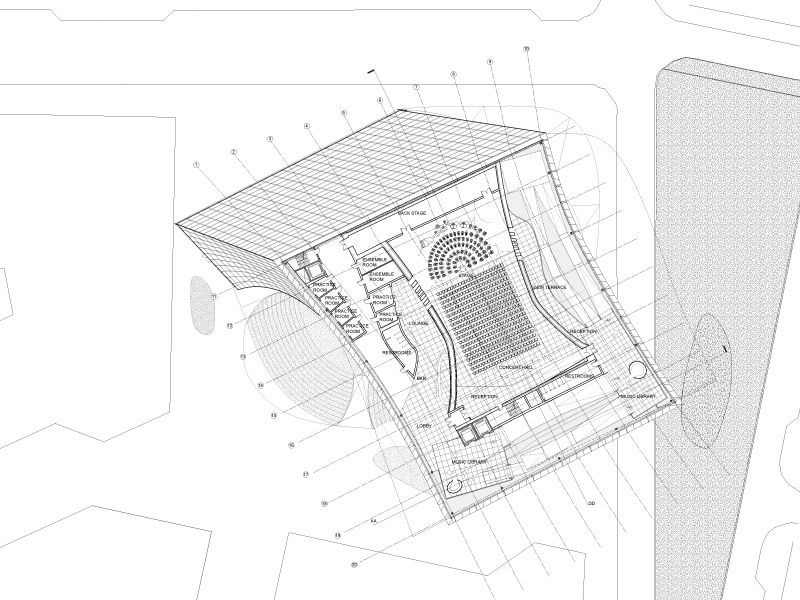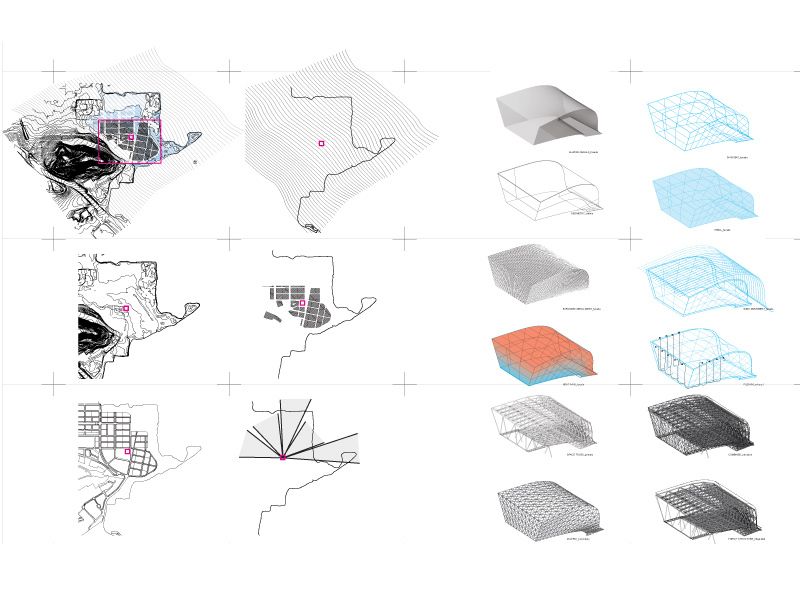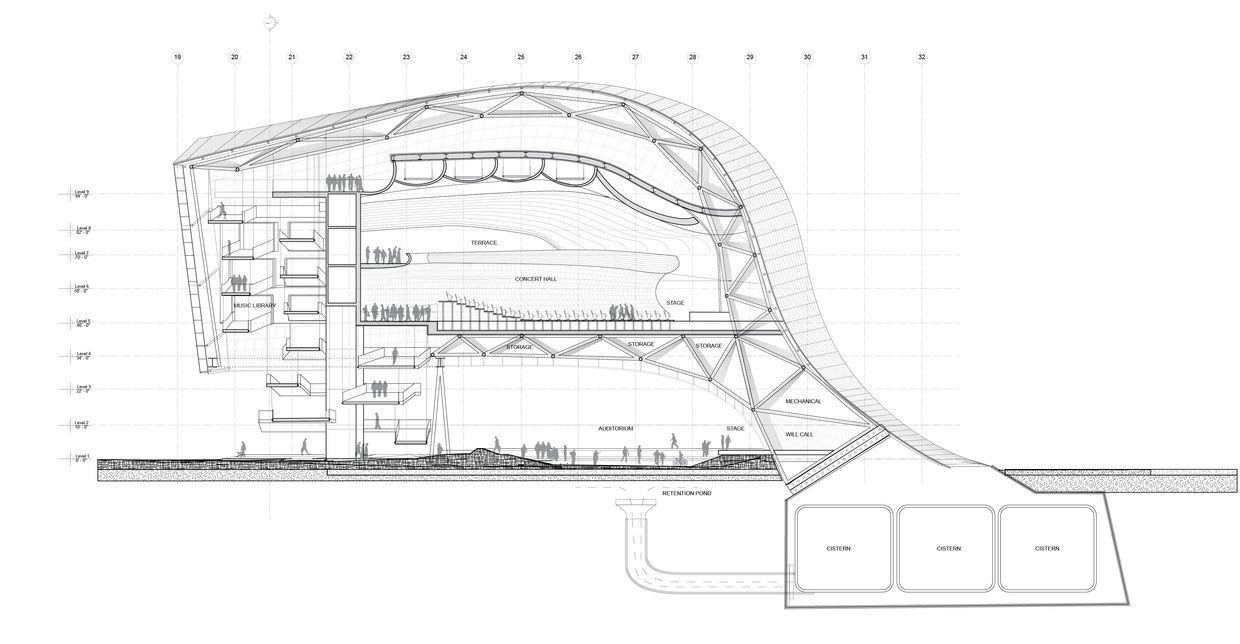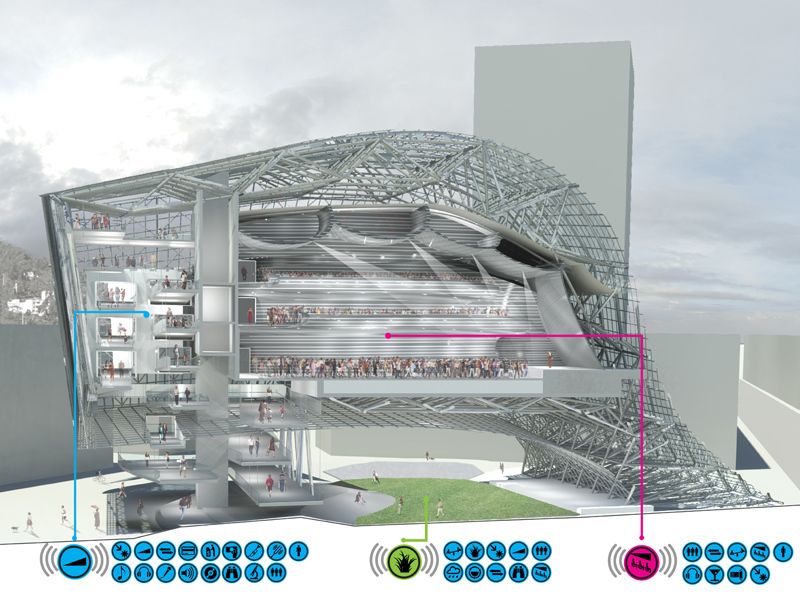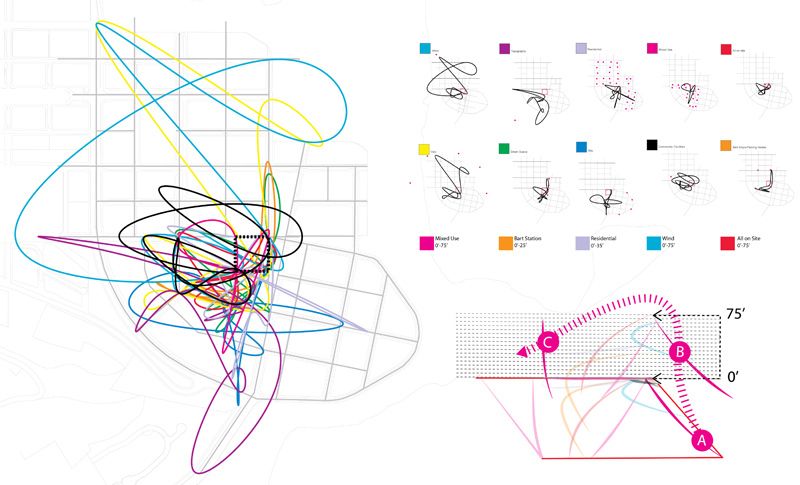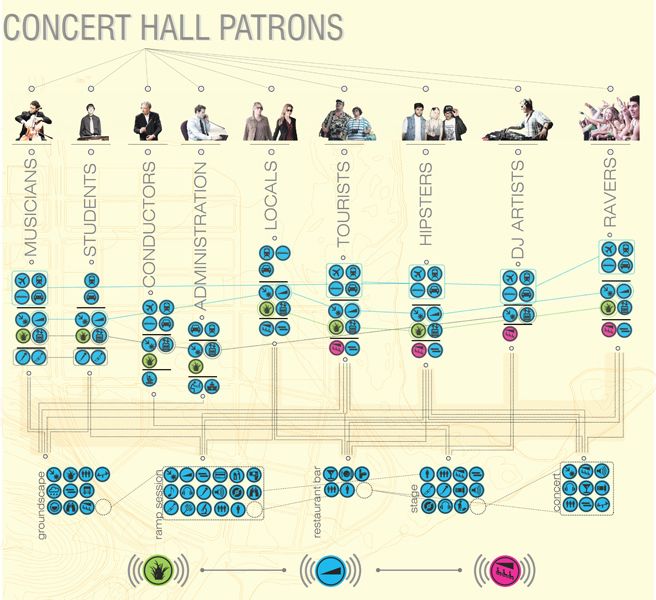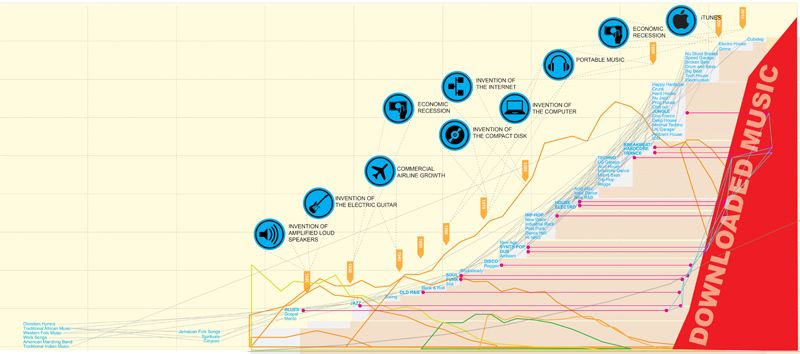A redefinition of the concert hall typology, this proposal for the iSymphony Comprehensive Building Design by Garrett Ryan Miller and Mike Atherton- both M.Arch candidates at California College of the Arts in San Francisco- responds to past, present, and future parameters.
A high level of accessibility both in the music it is a venue to as well as building form and response to site, characterize the concert hall. Music is moving away from exclusivity and ownership towards a more open source form, while simultaneously buildings in the area of San Francisco which the hall is set to locate are losing their own rights to ownership and exclusivity of the site. Flooding in the near future due to elevation, poor soil quality, and rising sea levels, mean that any new building will have to deal very intimately with a fluctuating water table. As such, the entire form is elevated, providing less architectural resistance to the forces of nature. The ground plain below the building becomes a sunken auditorium which acts a water feature storage area for the building’s cisterns during times of flooding.
The building’s swooping form is derived in part by wind patterns. The other part of the derivation is the building orienting itself with views of the East Bay and a new master plan. As one rises up through the underbelly of the concert hall, switching back and forth on gently sloping ramps, alternating views of the city and of music library pods present themselves. At every turn, visitors are offered a hands-on experience with the music, through the form of these pods as well as pockets of live music throughout the large atrium space which one emerges into.
The music hall itself is also slightly reinterpreted, although face it, it’s basic form was worked out some 4,000 years ago. New technologies in lighting and unique seating arrangements serve to redefine the space. Also working towards this goal is the versatility of the space. Multiple entrances and possible locations for exhibition throughout the hall create a space which response to individual artist needs.


