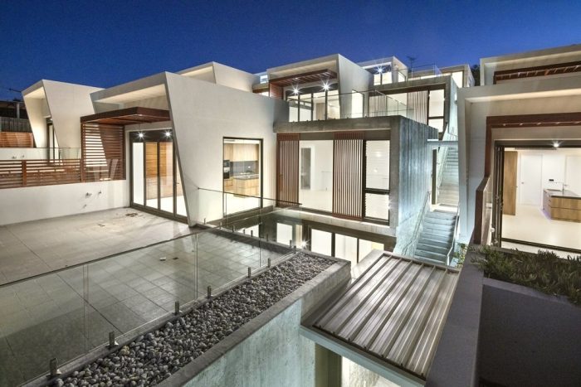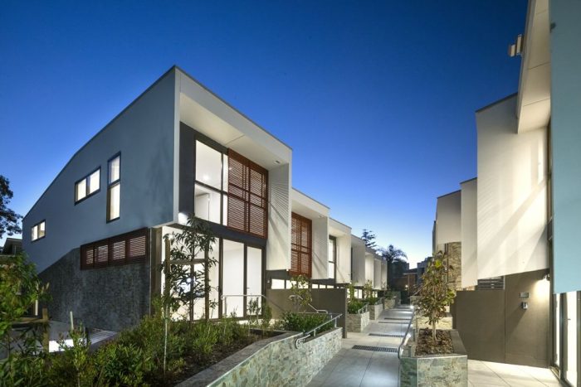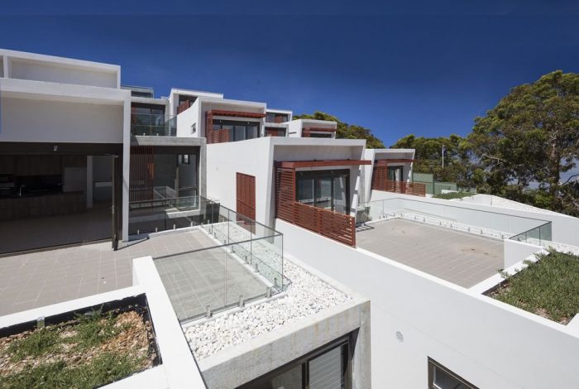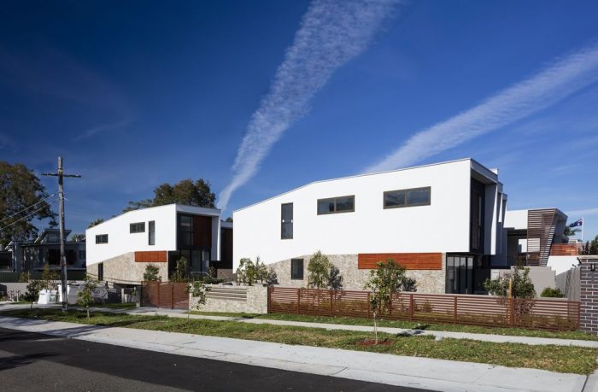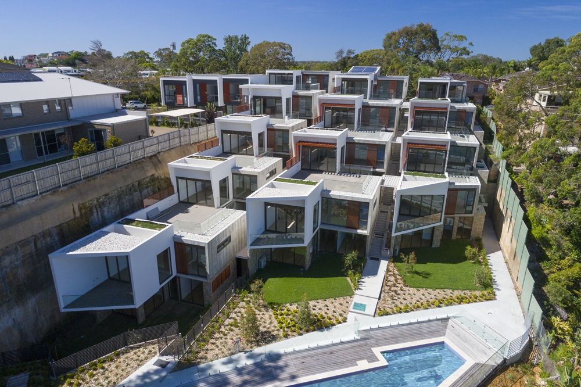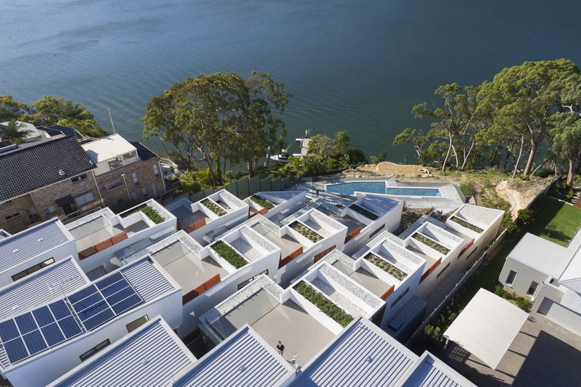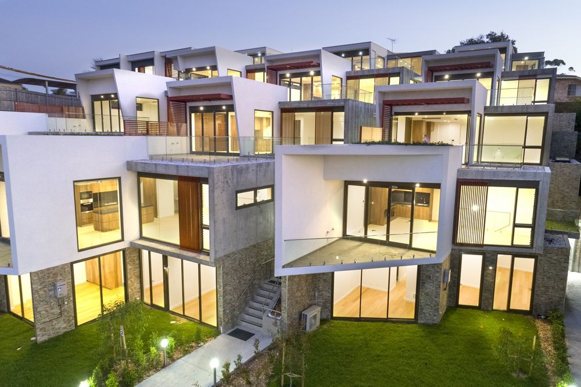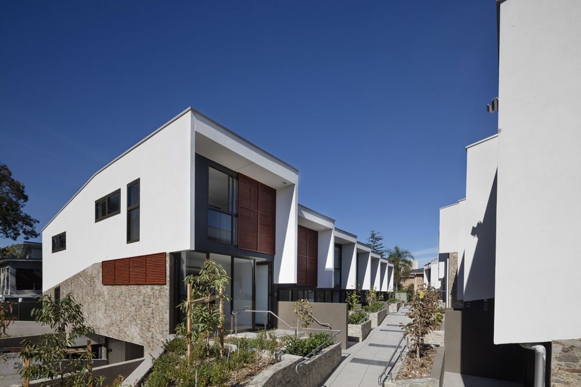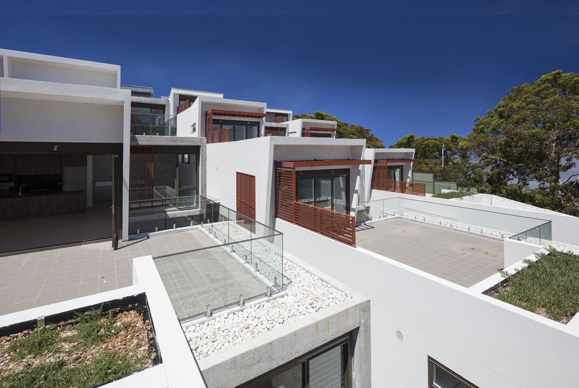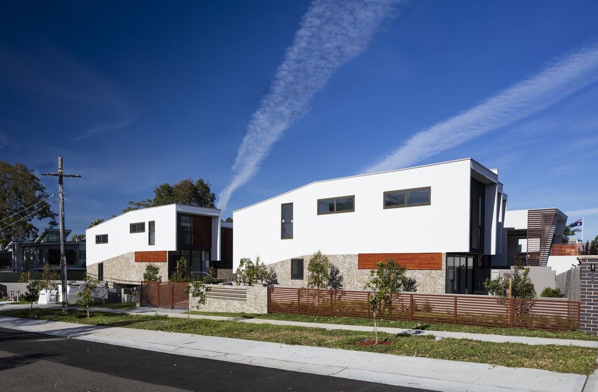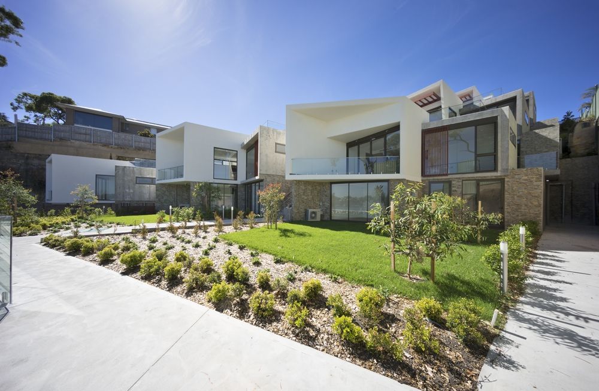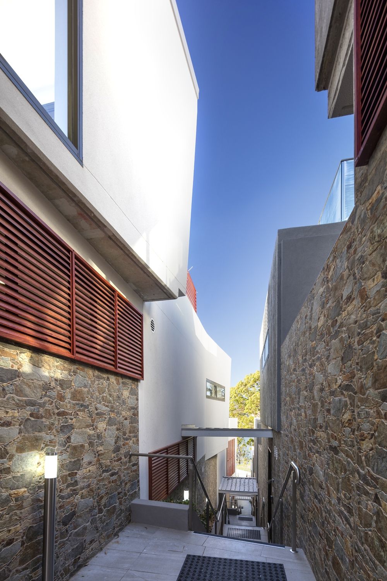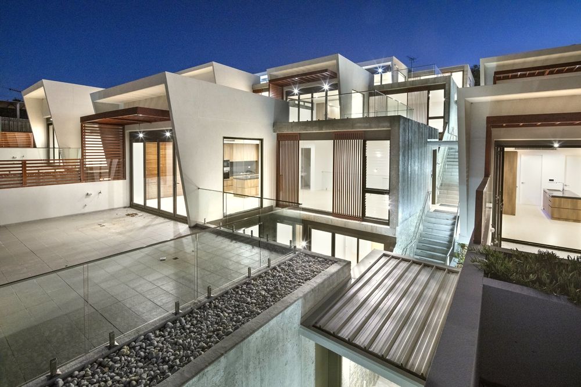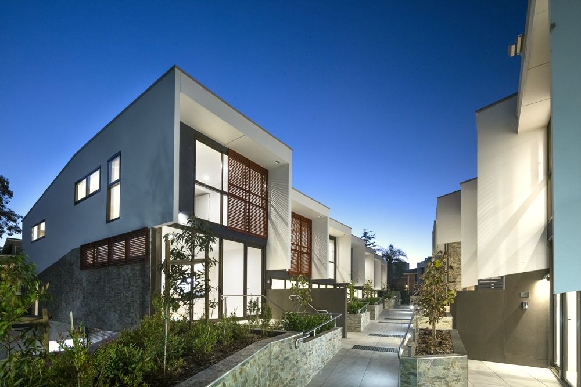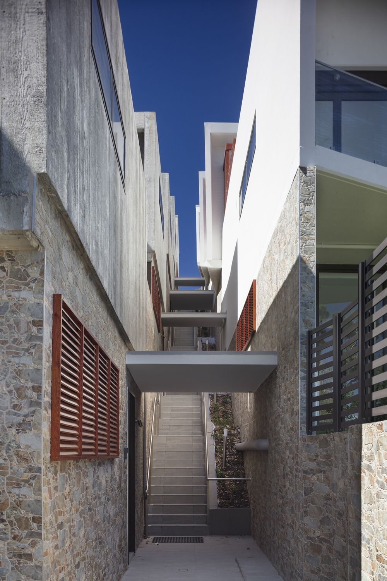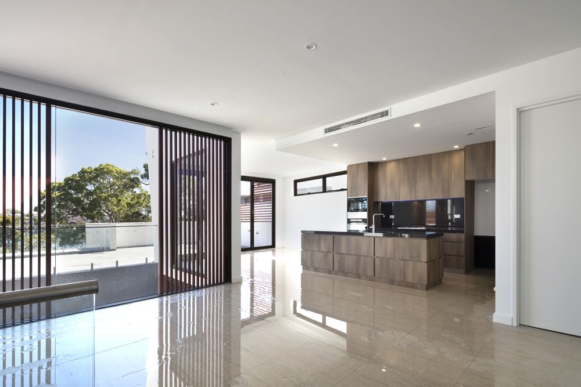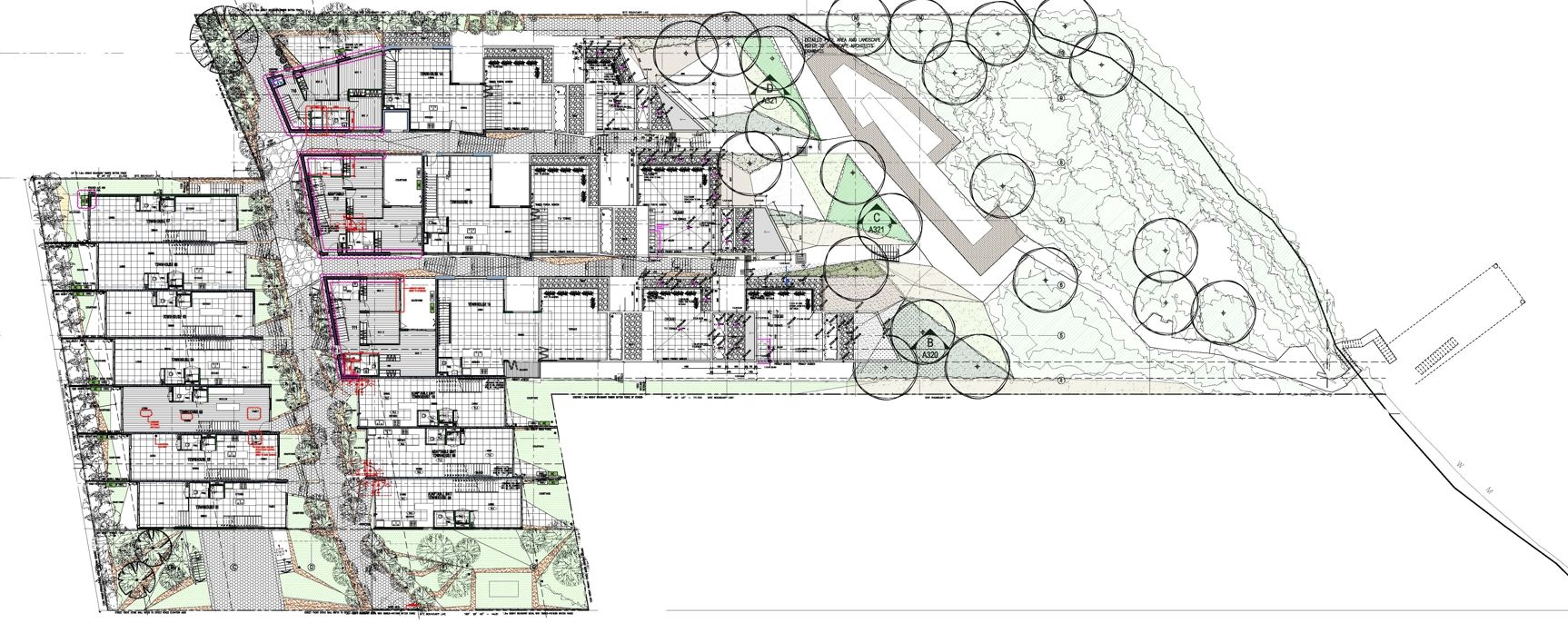Sovereign consists of 23 townhouses in Sylvania. The site has direct water frontage and panoramic views of the Georges River, Sothern Sydney. Half of the site has not been developed and remains bushland. This area contains dramatic native sandstone escarpments.
A feature of the design is the ‘L-shaped’ townhouses which capture sunlight and provide internal private space on the limited site. These townhouses are arranged in 3 rows stepping down the site. Each is accessed from a pedestrian access laneway. The upper portion of the site contains a row of townhouses which conform to the levels of the topography. These townhouses are arranged around the main street or town square. In its use of topography and the interaction of communal pathways and defining private space the overall result resembles a medieval hill town.
The ‘L-shaped’ dwellings create central green courtyards which creates an internal outlook and maximizes sun to the bedrooms. The dwellings are stacked such that living areas address a terrace on the roof of the unit in front.
The village feel is reinforced by using a limited palette of materials. This consists of white painted rendered masonry with off-form timber-textured concrete. The lower portions are clad in rough stone. Timber screens are added to further create warmth. The homogeneous materials add a strength to the overall composition. The landscaping design has evolved through a detailed study of the existing topography and contours. The contours are expressed in the fractal geometry of the planting.
Project Info:
Architects: Tony Owen Partners
Developer: HIGA Pty Ltd
Structural Engineer: Meinhardt
Builder: HIGA Pty Ltd
Stormwater Engineer: Meinhardt
Mechanical Engineer: Erbas
Electrical Engineer: G-Force
Fire Engineer: MCD Pty Ltd
Landscape: John Lock
Traffic: Terrific
BCA Consultant: Brentnall
All Images Courtesy Of Tony Owen Partners
Courtesy Of © Tony Owen Partners
Courtesy Of © Tony Owen Partners
Courtesy Of © Tony Owen Partners
Courtesy Of © Tony Owen Partners
Courtesy Of © Tony Owen Partners
Courtesy Of © Tony Owen Partners
Courtesy Of © Tony Owen Partners
Courtesy Of © Tony Owen Partners
Courtesy Of © Tony Owen Partners
Courtesy Of © Tony Owen Partners
Courtesy Of © Tony Owen Partners
Courtesy Of © Tony Owen Partners
Site P;an


