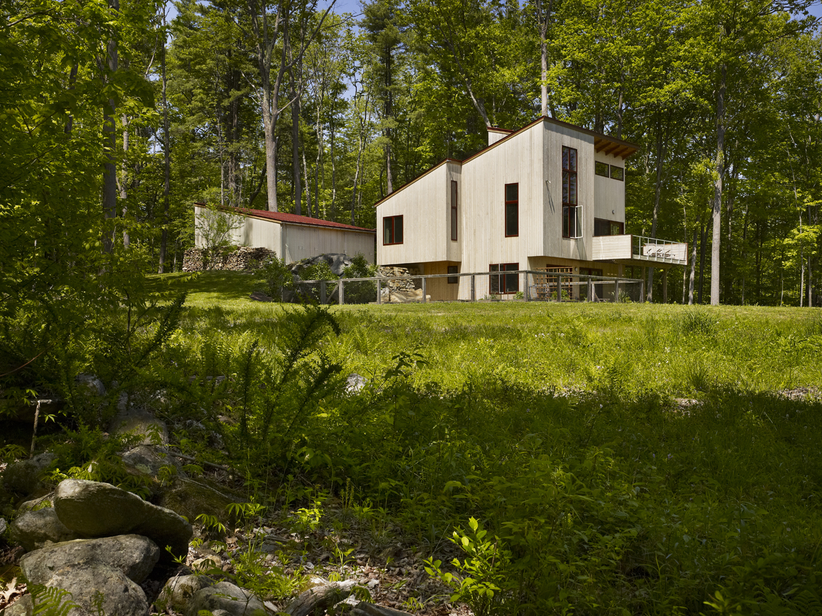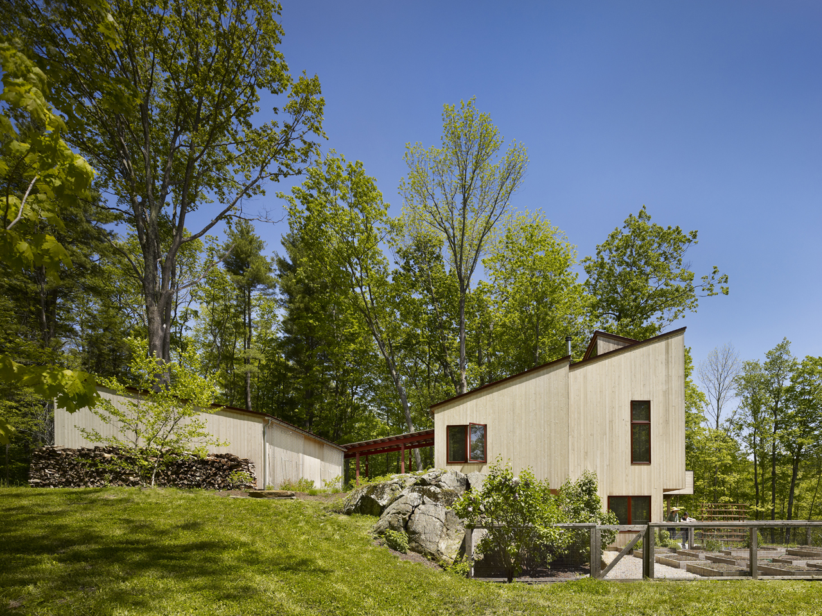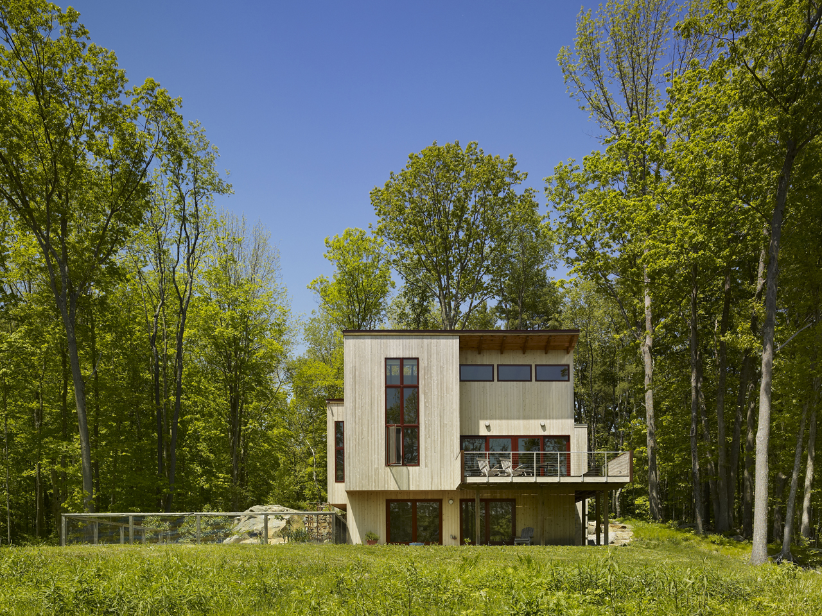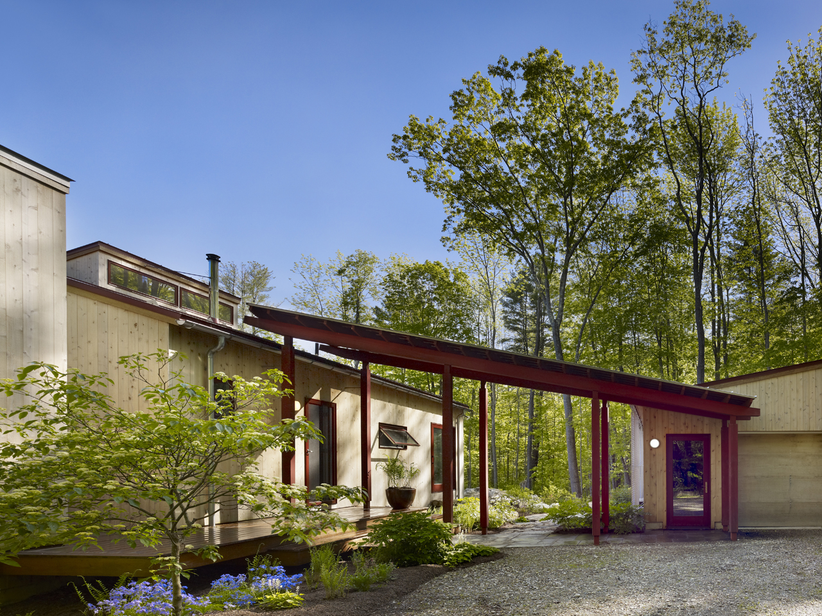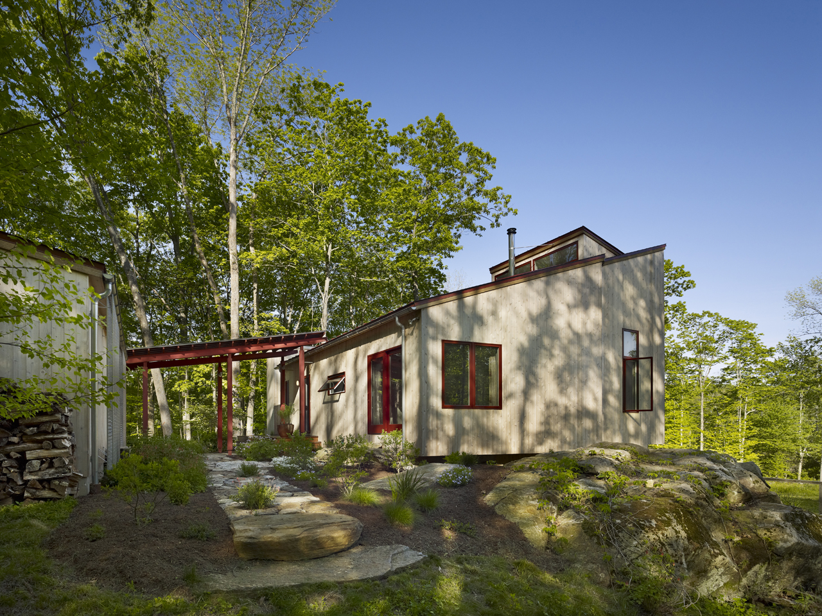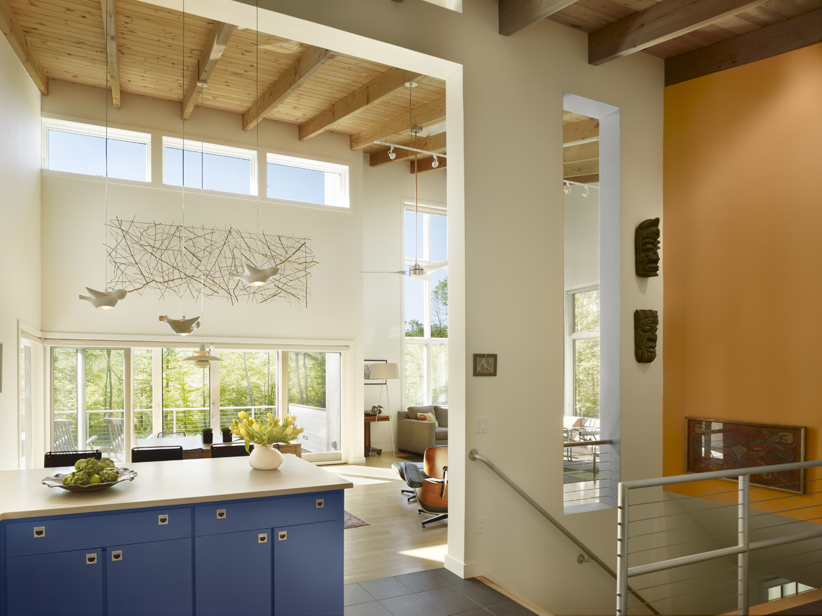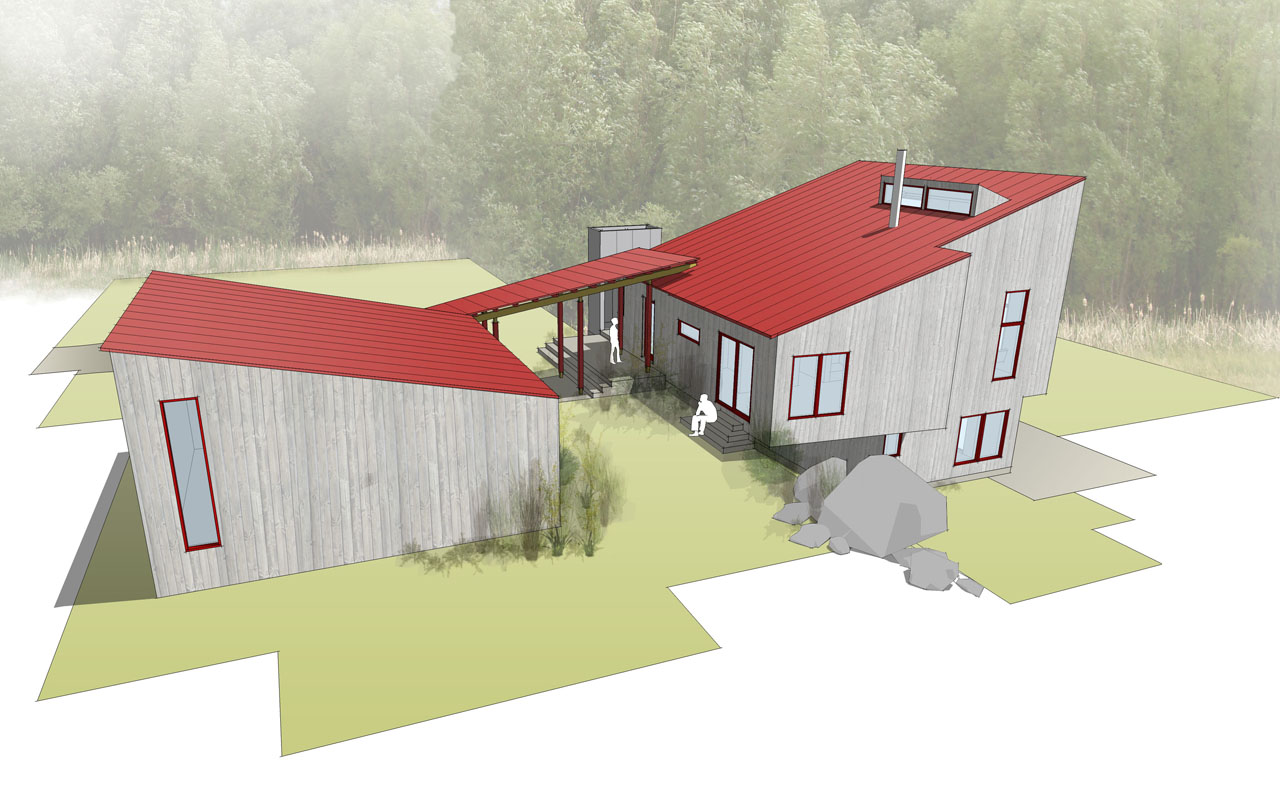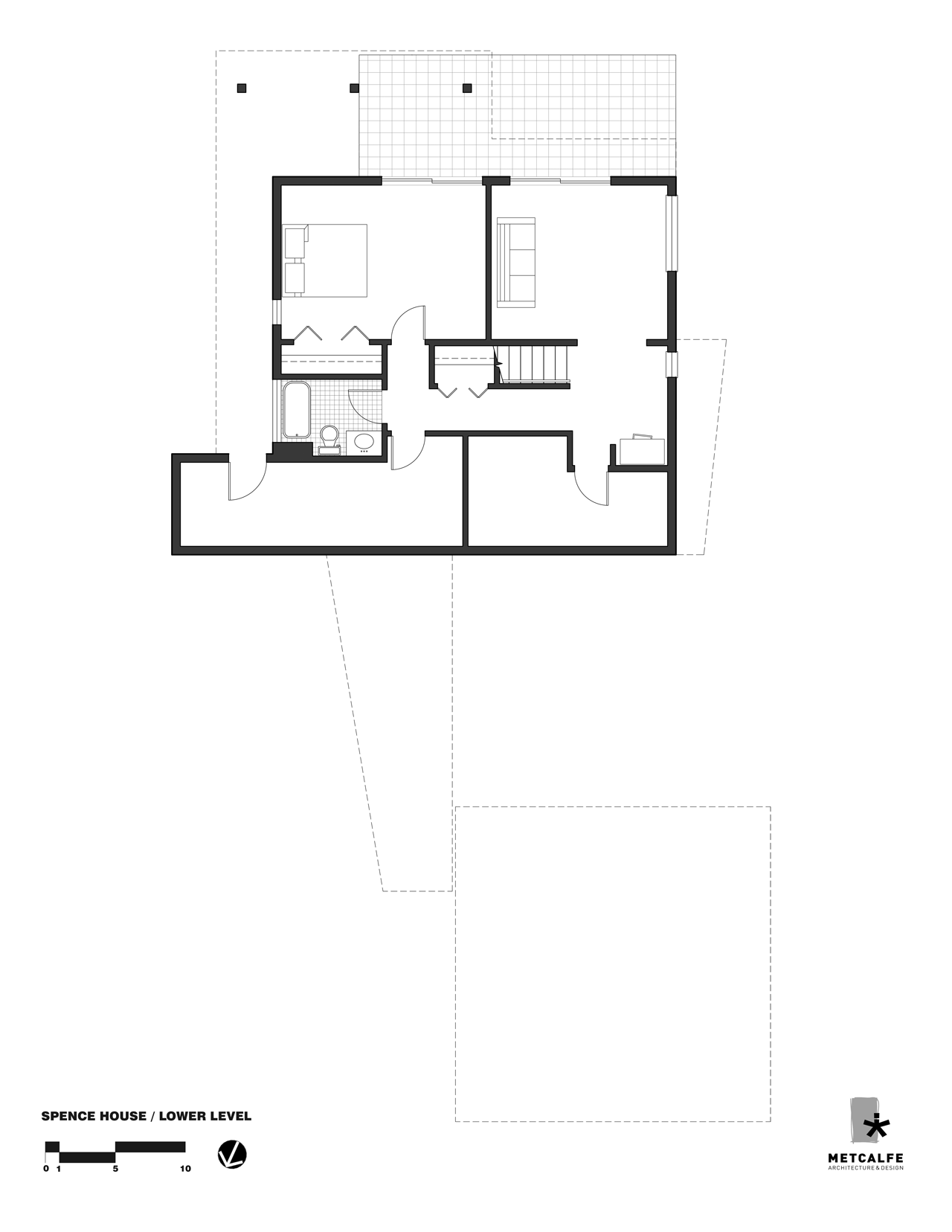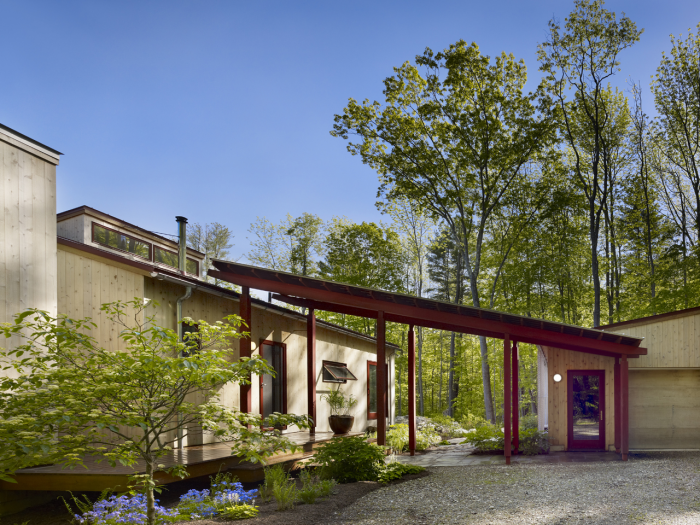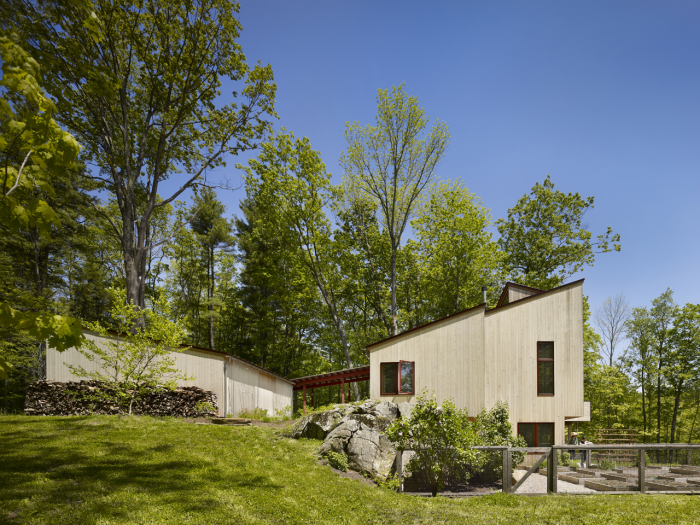Designed by Metcalfe Architecture & Design, Leaving Manhattan behind, homeowner Betty Spence decided to build her dream house on a rugged piece of land in the Housatonic River Valley, in the agricultural town of Cornwall, Connecticut—a Feng Shui-informed retreat utilizing natural materials in harmony with its surroundings; a composition of simple modern lines and bold colors. After a false start with an architect who turned out not to share her vision and part of the foundation already poured, the task was challenging.
Betty wanted a simple design with an efficient footprint for this house: the focus being a sequence of outdoor and indoor spaces moving through an intimate sunny kitchen garden and up a covered walkway, revealing layers of expansive views from the dramatic interior to the woods beyond.
We created views from the house to focus on the sloped site’s scattered stone outcroppings, towering trees, wetlands, and abundant wildlife. The house stylistically references local agricultural sheds, using red cedar for its exterior and roof decking, for framing, and a red standing seam metal roof. On its south side, rock outcrops shelter a sustainable garden of organic vegetables and flowers on raised beds. The wraparound deck of Ipe wood overlooks a stunning vista dotted with bird feeders and the occasional visiting bear.
Tucked into the hillside, the front entrance opens onto the second floor, with wide plank ash floors and expansive main living areas. A brightly colored kitchen leads to a wall of glass doors with a porch beyond, while the adjacent living room is intimate, with a wood-fired stove and snug, enclosing walls with high windows. The high ceilings and windows of varying heights enliven the spaces with shadows, enriching the interior throughout the day and seasons. The natural wood finishes continue through the kitchen with brightly colored custom cabinets, crushed glass countertops, and radiant heated flooring—creating a sense of warmth and peace.
The private, intimate living quarters below were re-imagined as a modern, Scandinavian-style interior with simple lines, natural elements, and playful accents of bright color.
Project Info:
Architects: Metcalfe Architecture & Design
Location: Cornwall, United States
Design Team: Alan Metcalfe, Jason Manning, Matthew Pickering
Contractor: Prause Building Construction
Landscape Designer: Alexa Venturini Site
Area: 2,974 sqm
Project Year: 2009
Photographs: Halkin Mason Photography
Project Name: Spence House
