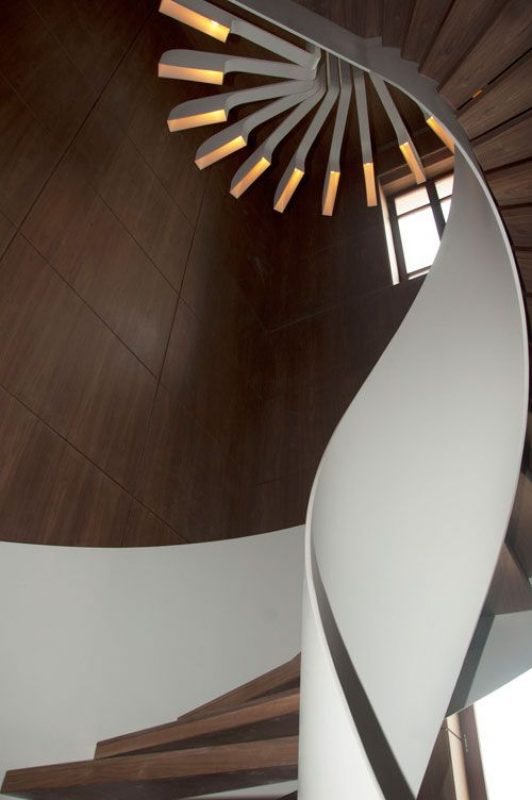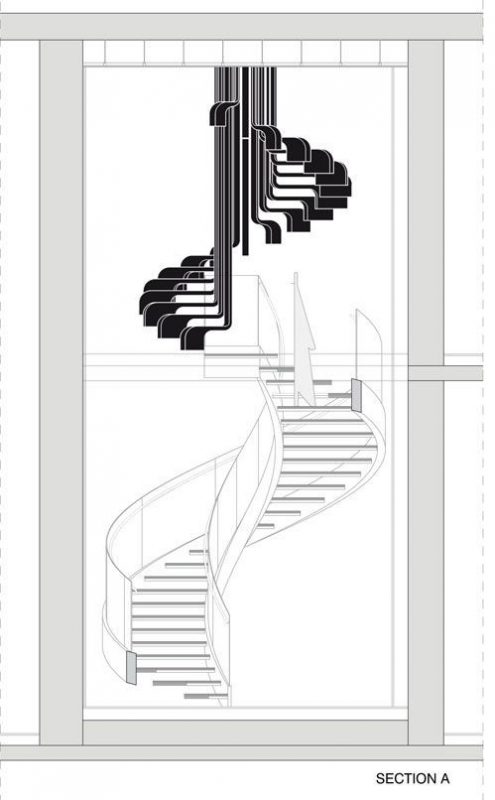Designed for a residence in Beirut, Lebanon PSLAB and architect Bernard Khoury have created custom lighting for the spiral staircase, the design brings light to the staircase and continues the spiral upwards to the ceiling.
PSLAB’s aim in this space is to highlight the distinguishing features and shape of the staircase, all the while offering a distinctive experience. The staircase is located in a rectangular space with uniform wood cladding on ceiling, floors and walls.
It is characterized with a perfectly circular form, with the steps starting at the bottom floor and ending at the top floor with no other connecting points. The staircase has a double volume height and spirals up, shaping its central core. The lighting concept in this project came from the staircase’s main characteristics. The constraints encountered came not from the space but from the lighting fixture itself which required special handling to turn a concept into reality.
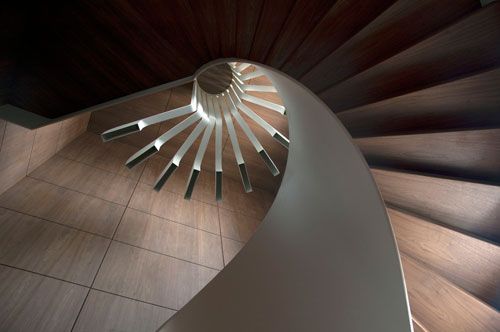
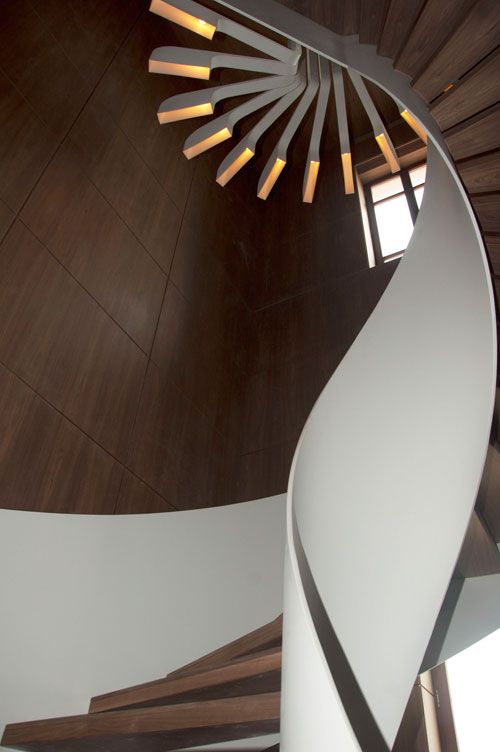
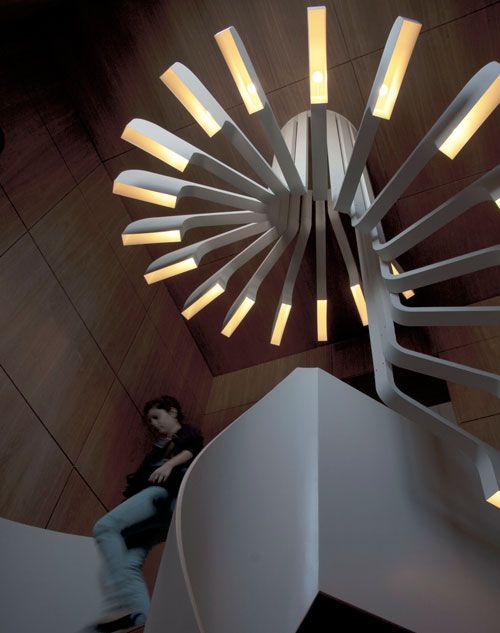

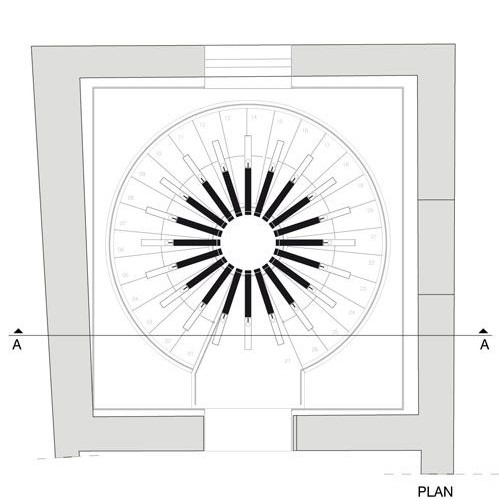
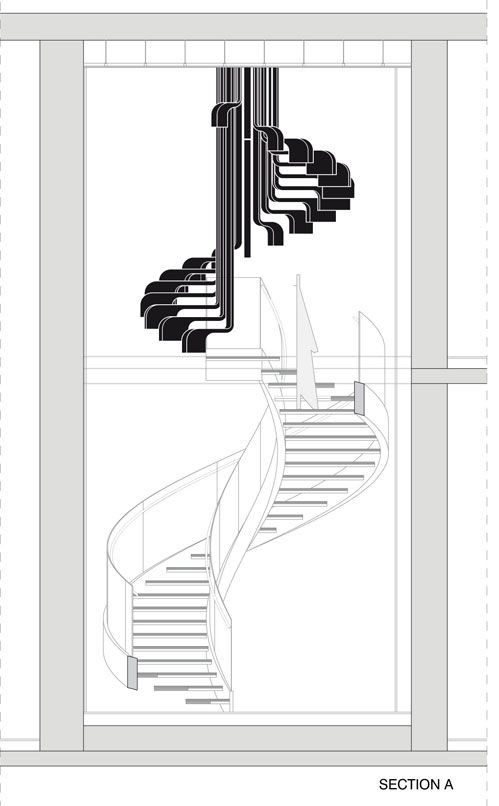
Courtesy of PSLAB


