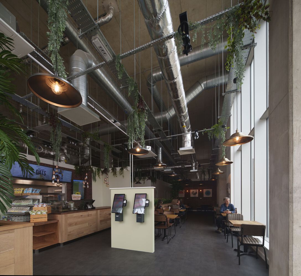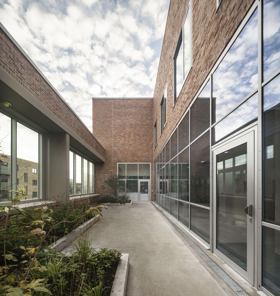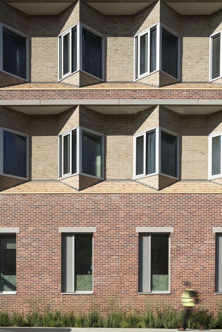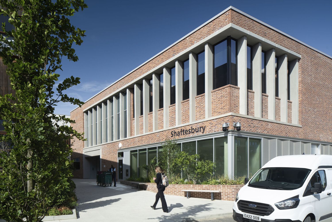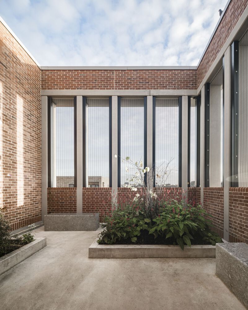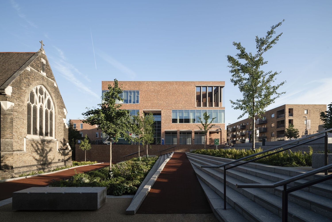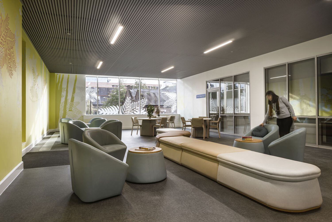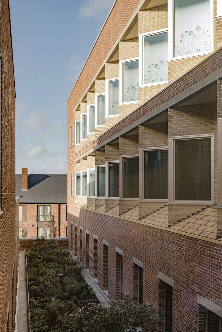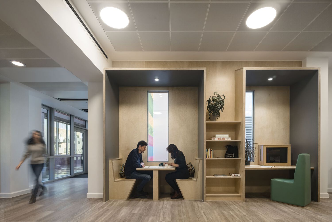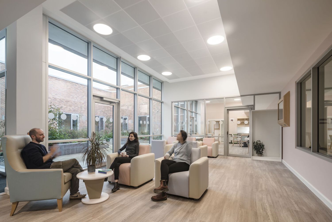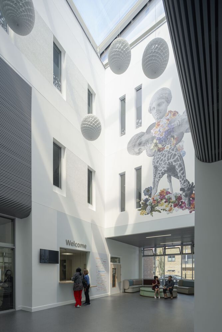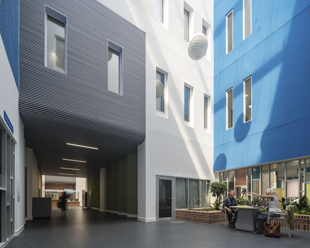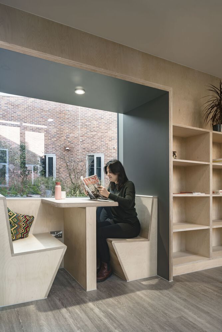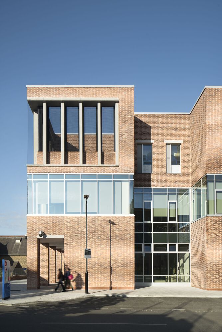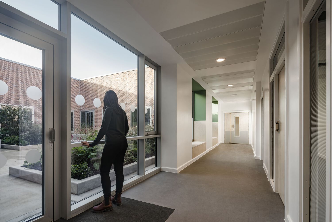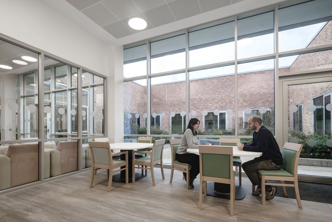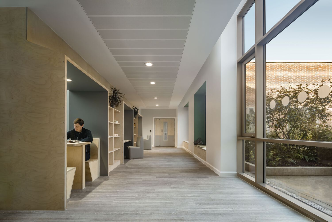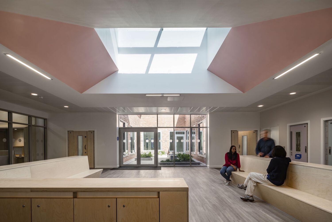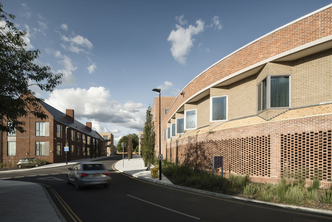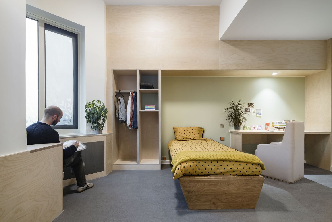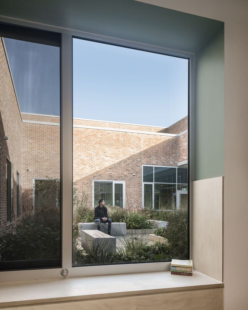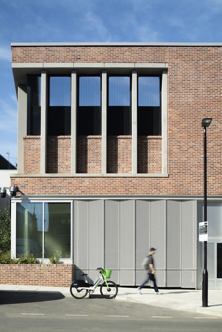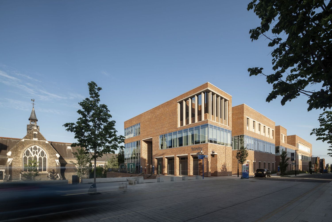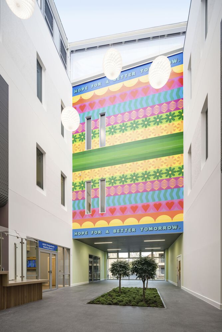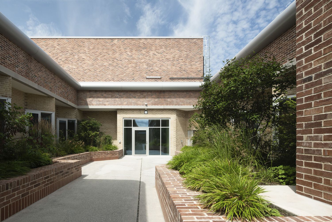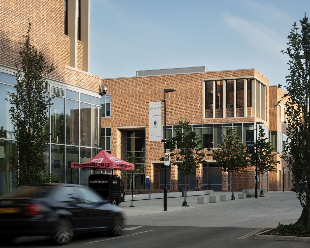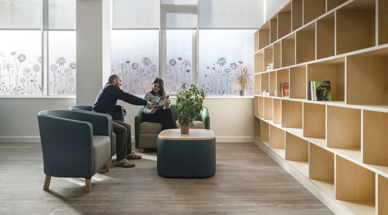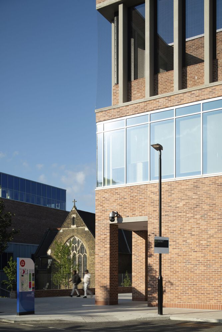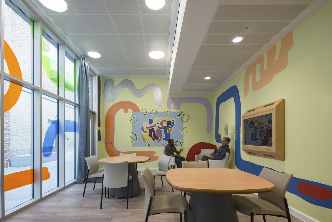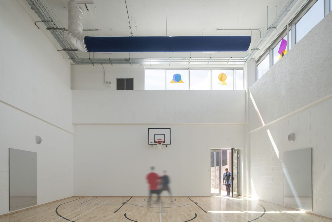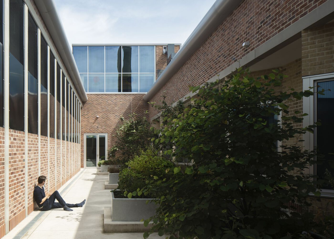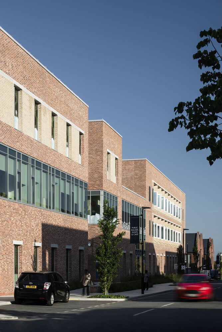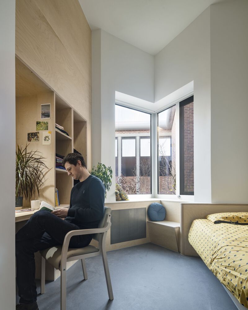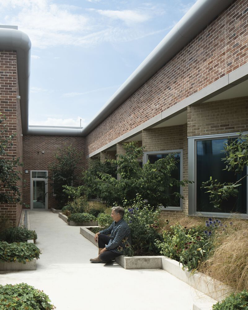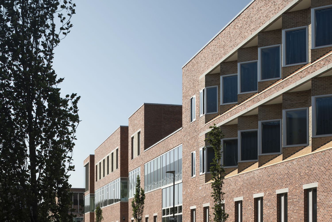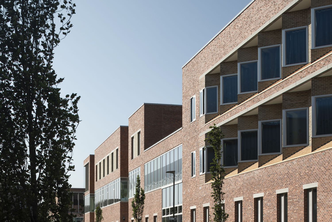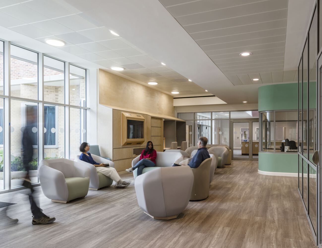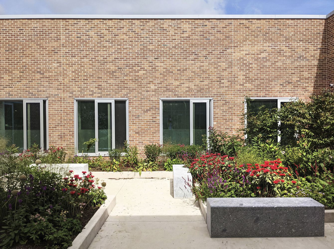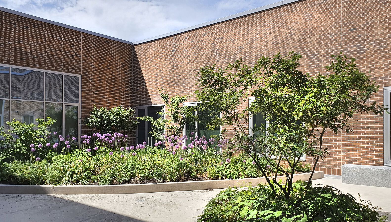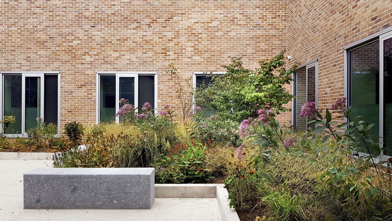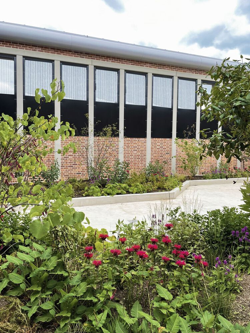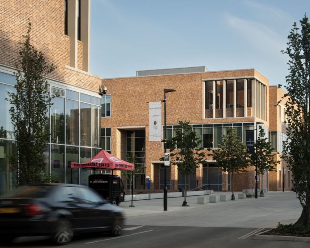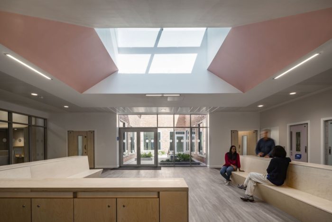Springfield University Hospital’s Design Concept:
The design of Springfield University Hospital, based on evidence-based architecture, should theoretically focus on creating therapeutic environments for patients and healing environments for staff and visitors.
Springfield University Hospital, a mental health facility, is at the heart of a 33-hectare estate regeneration project. C.F. Møller Architects has guided the NHS Trust in planning and phasing the surrounding residential development and urban design, including transforming the former golf course into a new public park.
The hospital comprises two separate buildings with new mental health facilities. It accommodates adult inpatient wards, outpatient services for adults and children, a Recovery College, teaching facilities, and support services. The buildings also house retail shops. The hospital will utilize several levels of parking, and new residential developments will be erected around it.
Light and Gardens: These must deliver friendly areas that feel non-institutionalized, with good sightlines and excellent acoustics. Primary targets should be daylighting, natural ventilation, and first-floor public access to gardens or outdoors. They should create a relaxing, safe environment while providing the best possible working conditions for staff.
The design includes open-plan areas at the center of each ward, providing light, airy space with clear visual and physical connections to adjacent garden courtyards. It allows easy visibility to the ward entrance and most patient circulation areas but minimizes blind corners as much as possible.
The rooms and central corridors combine fixed seating with movable furniture to provide several seating alcoves for relaxation and socializing—robust yet sustainable materials, including two-tone brickwork, to external elevations and external works. A predominating material, two-tone brickwork, recedes to allow the buildings to blend with surrounding listed buildings, maintaining contextual continuity.
Project Info:
-
Architects: C.F. Møller
- Area: 34300 m²
- Year: 2023
-
Photographs: Mark Hadden
-
MEP Engineering: Arup
