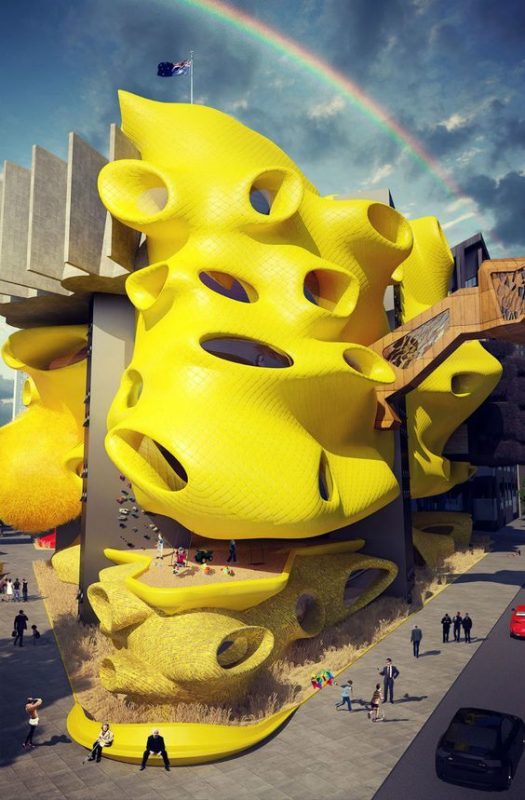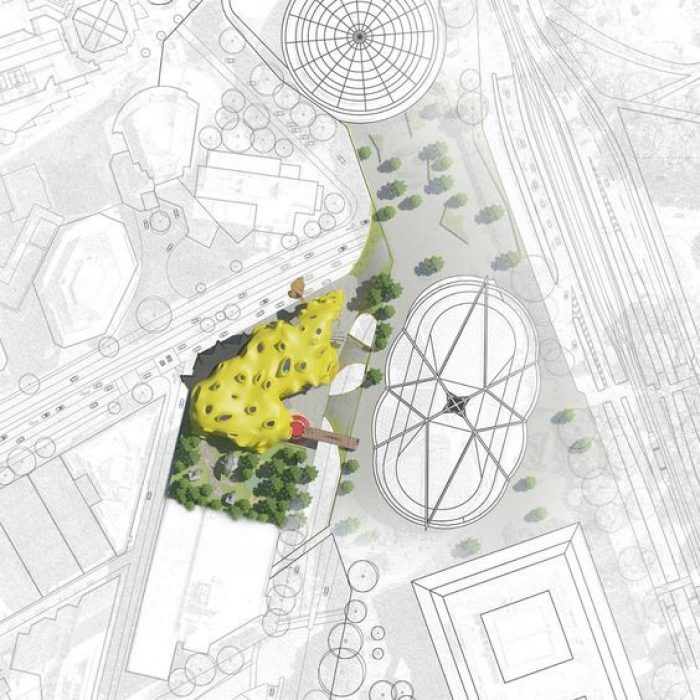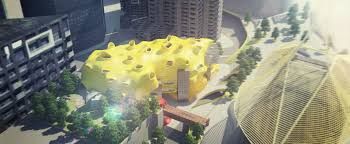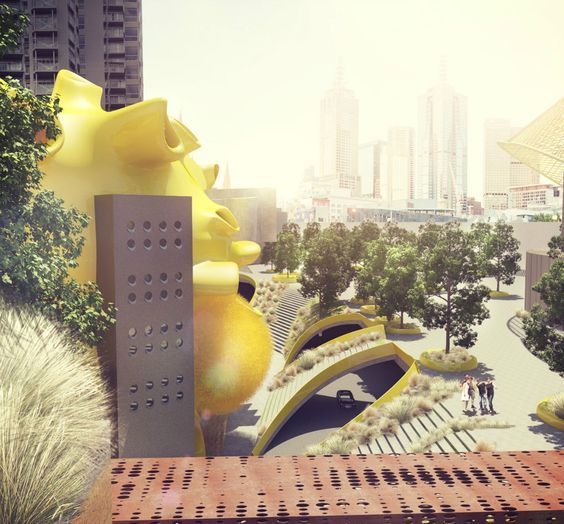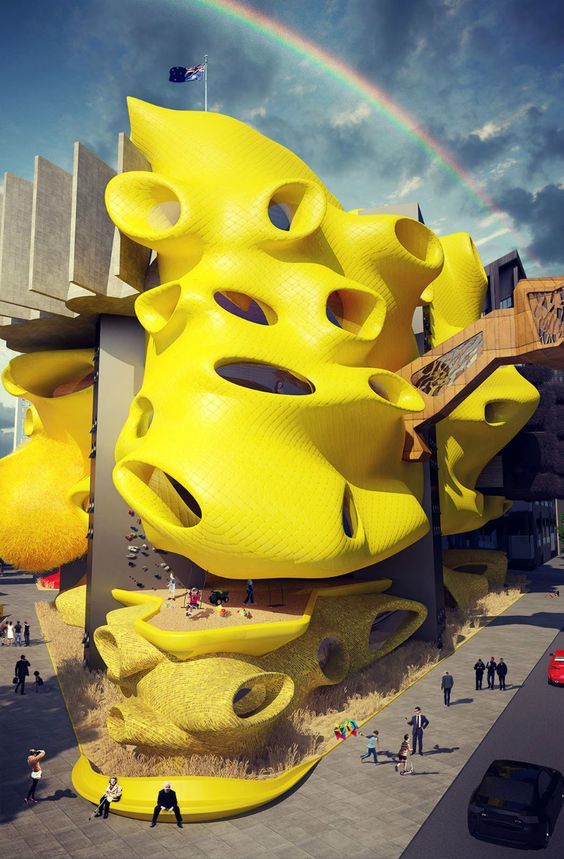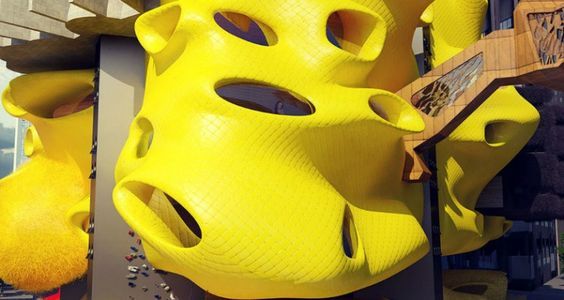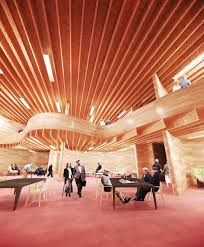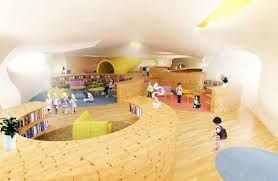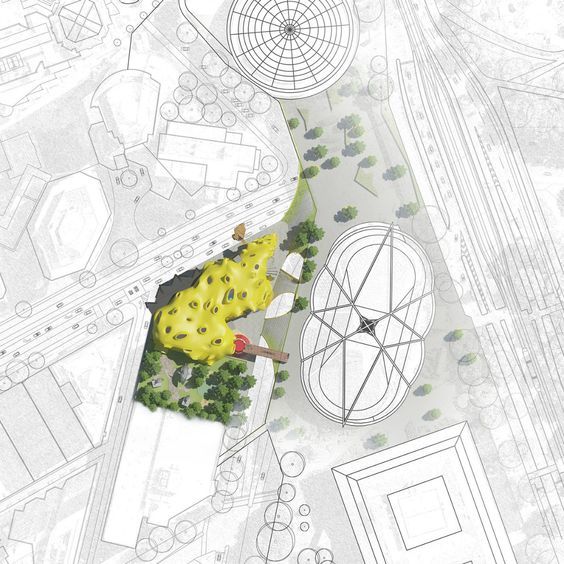SPUD is a project that brings together two vastly different generations in the form of the elderly and primary school children. This project originated from the rhizome and potato root system as a design tool. The building incorporates spatial organizational qualities from the potato as its primary function.
Located behind the famous Art’s Center in Melbourne, Australia, the building contains both a primary school and elderly residences. Externally, individual smaller buildings are embedded into one overall form to create a series of interesting breakaway spaces that contrasts the major form. The overall form came from a singular potato, which has been manipulated to fit the triangular site. Large circular holes are punctured throughout the buildings exterior provide moments of transparency and density. The angles and direction of these apertures have a purpose of capturing a view to the city, the arts center as well as storing and diffusing the light inside.
The overall building is broken down into two separate forms, with the bottom brick form focused on more open space, containing a foyer, reception and library. There are various entrances on the ground floor that place you within the core, the students and elderly then feed up into their various spaces within as interactions between the two users starts to occur.
The building sits at 6 levels, which caters for 40-60 elderly people and up to 200+ students based on required minimum classroom sizes. Each of the 6 levels are completely unique to themselves, as they contain a variety of shared and privates spaces, ranging from the kids library on ground floor to a shared theatre and performance space on the 5th floor. Classrooms, residences, a small chip and putt golf course, gymnasium and a basketball court are also found within the building to create the overall experience. All of the spaces internally wrap around the exterior of the building with the circulation stem running through the center of the building.
All floors and spaces contain a variety of colors, textures and light qualities that encourage playfulness and exploration for both the students and elderly to learn, enjoy and relax.
Project Credits
Student – Will Kendall
Projects Type – Lower Pool Studio (2nd Year)
Advisers – Monique Brady-Ward, Scott Woodward
School – Monash University, Melbourne, Australia
Arch2o has received this project from our readers in order to participate in the Students week 7 event, you may submit your own work for publication in the Students Week 8 by sending it to igraduate(at)arch2o.com
courtesy of Will Kendall
courtesy of Will Kendall
courtesy of Will Kendall
courtesy of Will Kendall
courtesy of Will Kendall
courtesy of Will Kendall
courtesy of Will Kendall-plan


