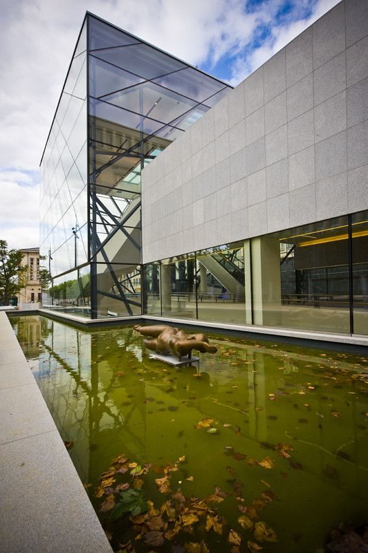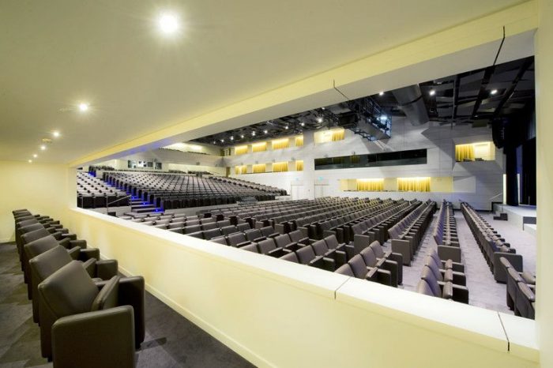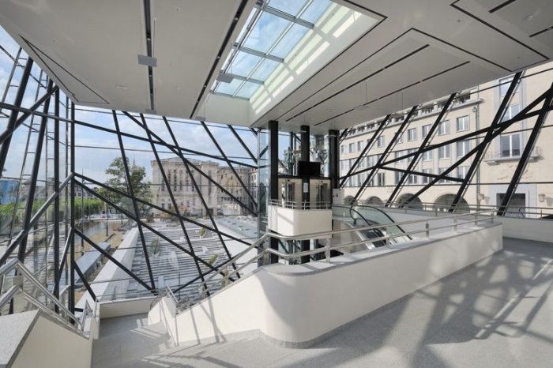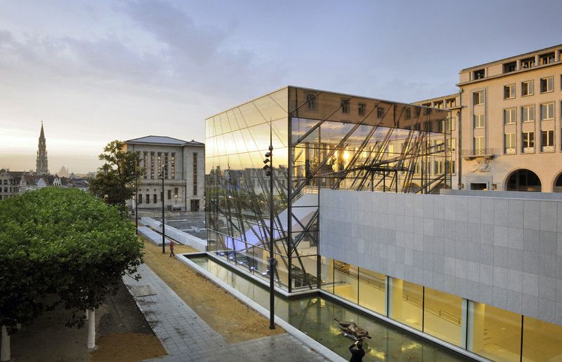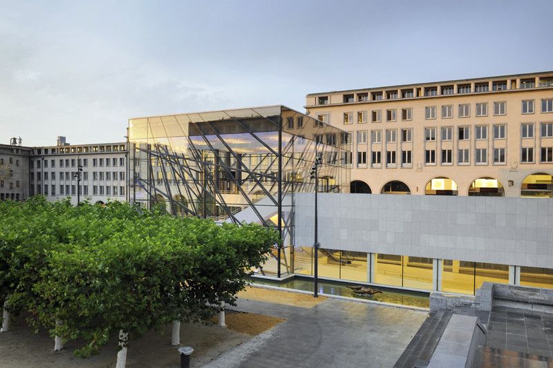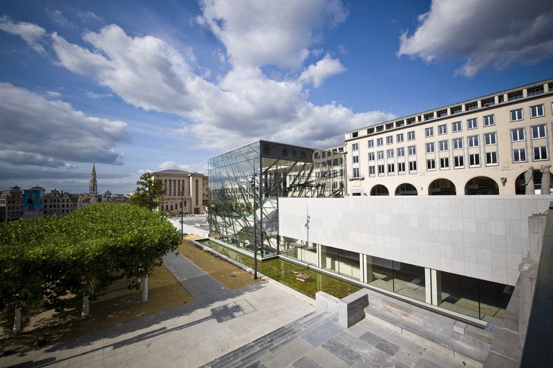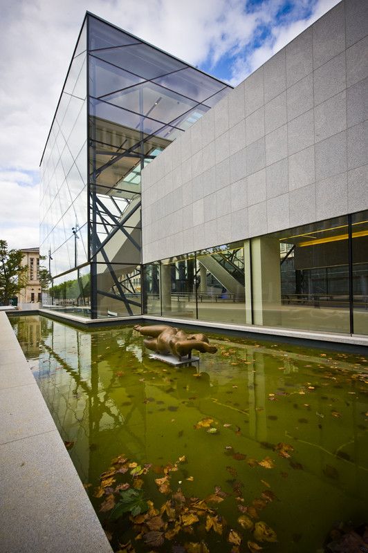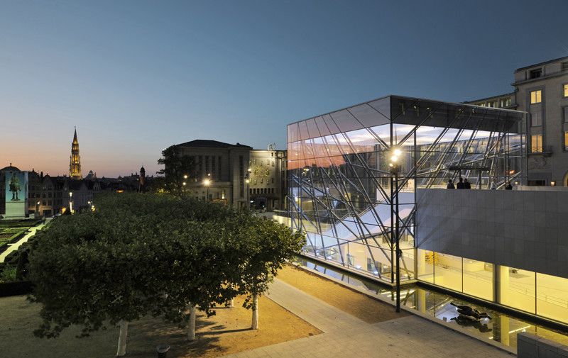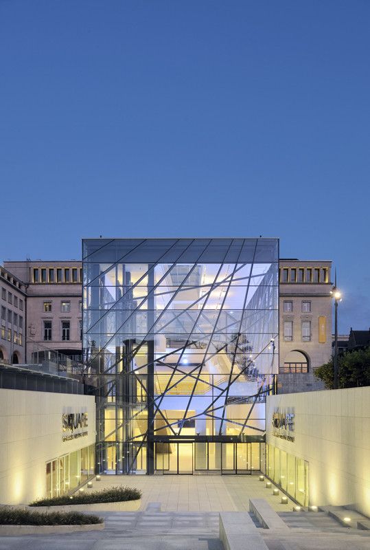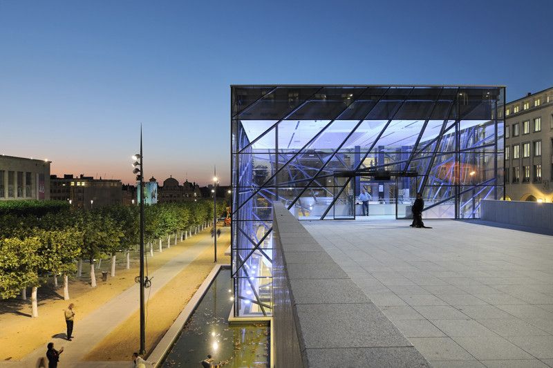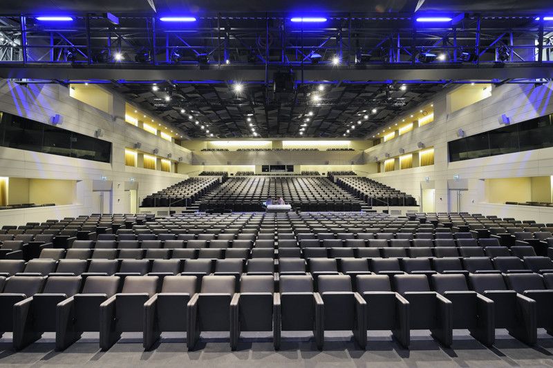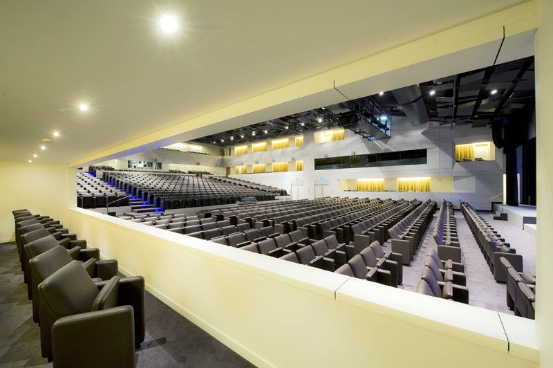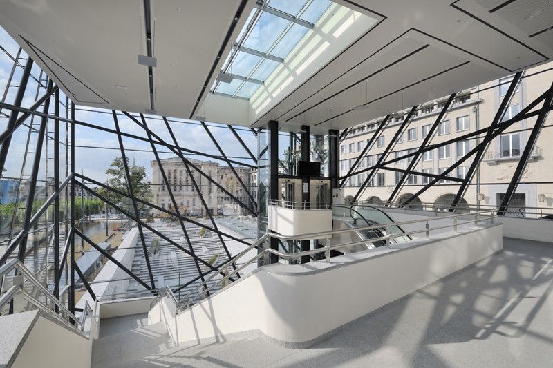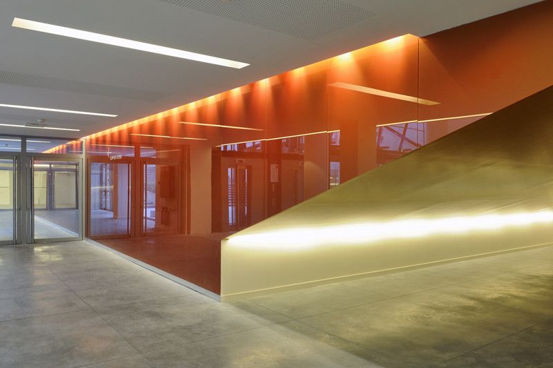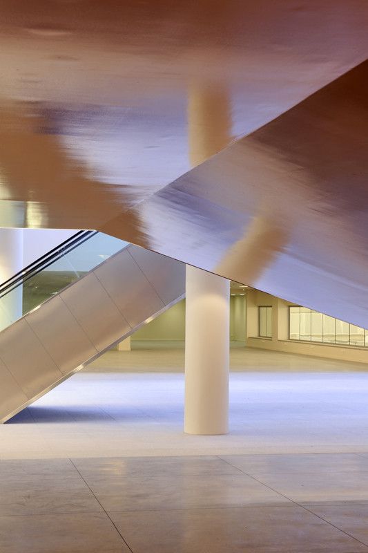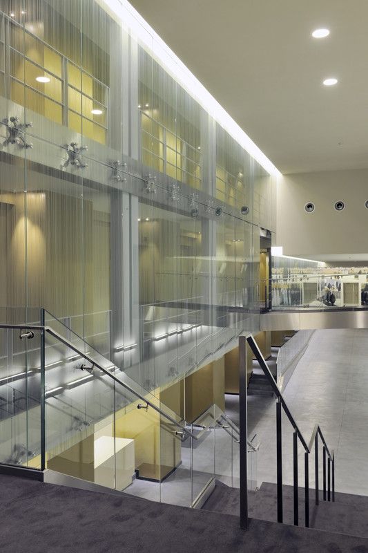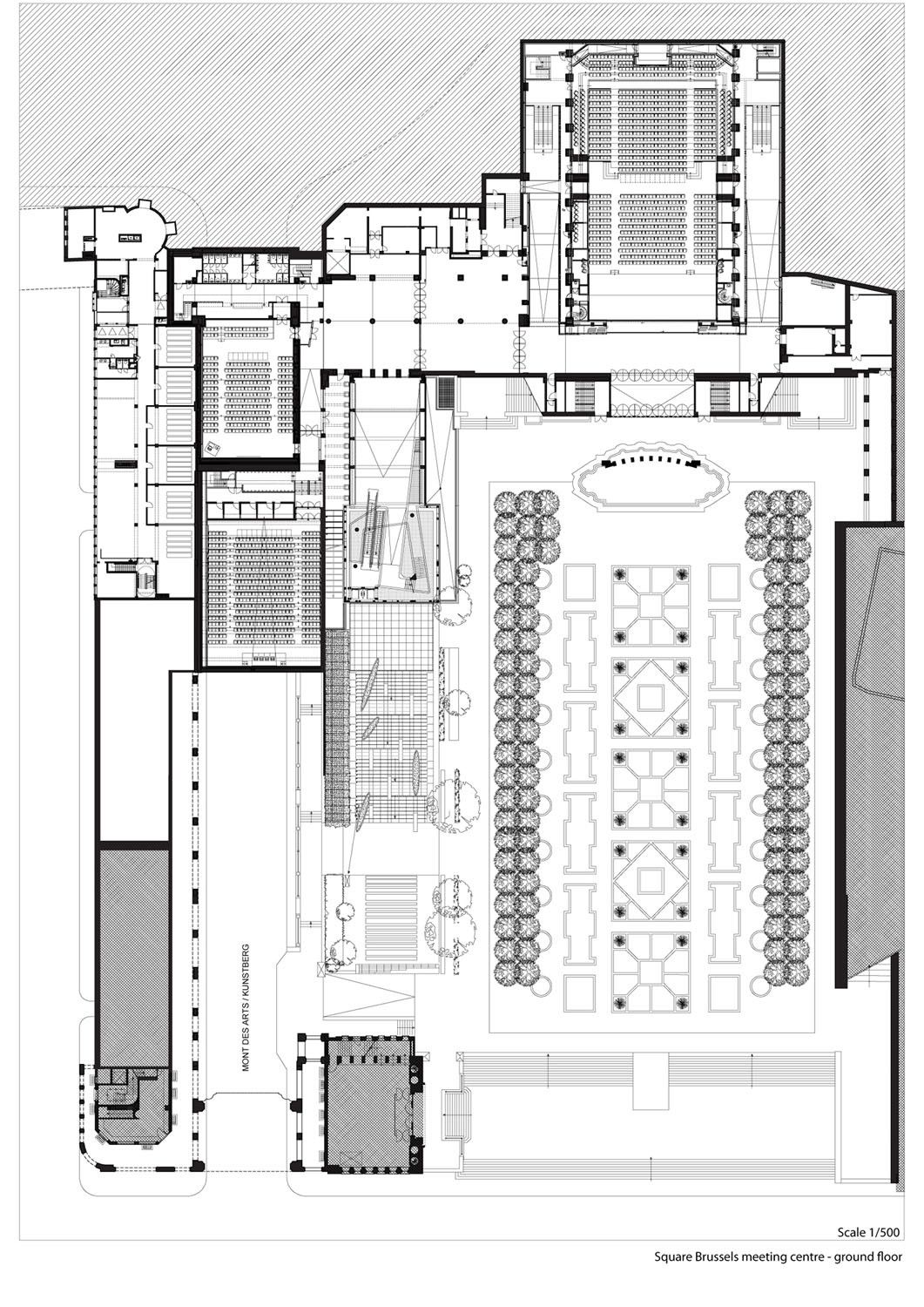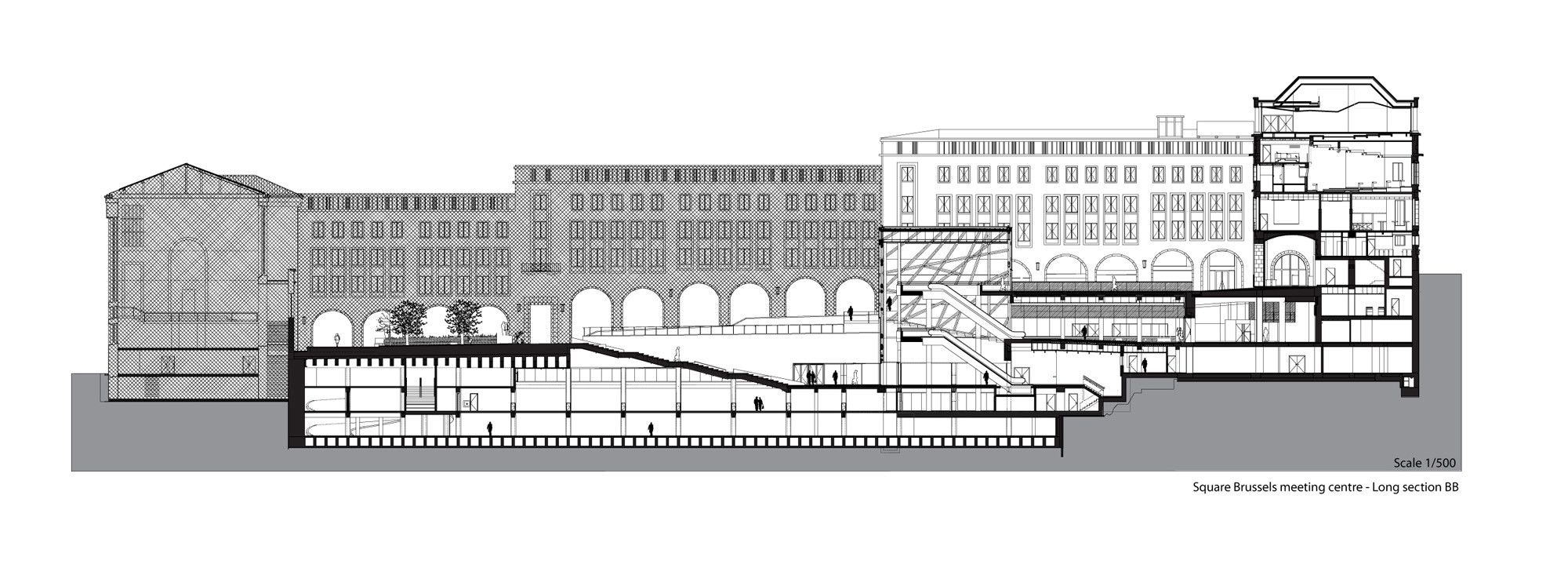Square – Brussels Meeting Center
An audacious architectural proposition to the city offers newfound visibility to the former “Palais des Congrès” by means of a poetic emblem embodied in the glass cube that forms the principal entry to SQUARE, Brussels Meeting Center.
It’s treelike structure and an aesthetic based on transparency and light irresistibly evokes landscape architecture, takes root in history and projects the « Mont des Arts » into modernity. This monumentality, mild and poetic, dialogs with the image of the garden. Present and at the same time melting into the surrounding architectural landscape, it changes in materiality as the light and time of day change. The entry, in the form of a large exterior auditorium, allows entry to the base of the cube, sliding along the exposition hall under René Pechère’s renovated historic garden. A terrace leads to the upper access situated on the « Esplanade du Mont des Arts ».
The carefully articulated cube contains ribbon-shaped suspended stairs and catwalks that connect the different access levels to the complex of 50,000 sqm that optimally exploits the complex existing structure and succeeds in the challenge of increasing the capacity and the efficiency of the whole. Square now offers 27 meeting rooms of 40 to 1,200 for a total capacity of 3,538, an exposition zone of 3,670 sqm divisible in two distinct entities with a free ceiling height of 6m, a restaurant, and a « brasserie » of 420 places.
The reorganization fully exploits natural light in a building where the majority of spaces are underground. The meeting center also benefits from the presence of prestigious works of art that decorate the foyers and position colors, which create an ambiance specific to the site.
Square, therefore, constitutes an attractive technological jewel at the heart of the « Quartier des Arts » and consumes the transformation of an important historic site by respect for its history and ambition for its future.
Project Info
Architects: A2RC Architects
Location: Brussels, Belgium
Artist: Arne Quinze
Client: Palais des Congrès sa and SPF
Budget: 60,000,000 €
Competition Year: 2000
Area: 52000.0 sqm
Year: 2006
Type: Cultural Center
Courtesy of A2RC Architects
Courtesy of A2RC Architects
Courtesy of A2RC Architects
Courtesy of A2RC Architects
Courtesy of A2RC Architects
Courtesy of A2RC Architects
Courtesy of A2RC Architects
Courtesy of A2RC Architects
Courtesy of A2RC Architects
Courtesy of A2RC Architects
Courtesy of A2RC Architects
Courtesy of A2RC Architects
Courtesy of A2RC Architects
Plan
Section


