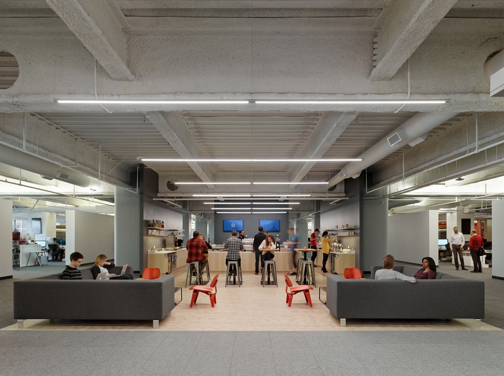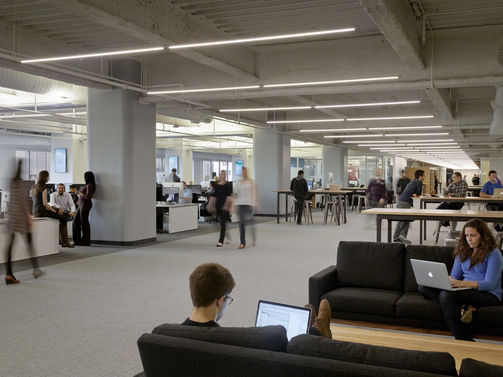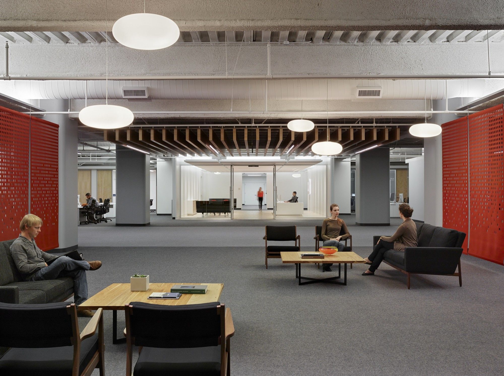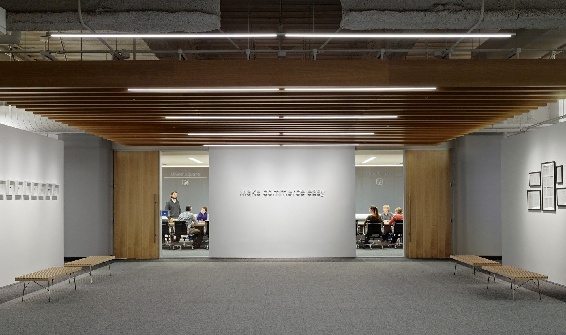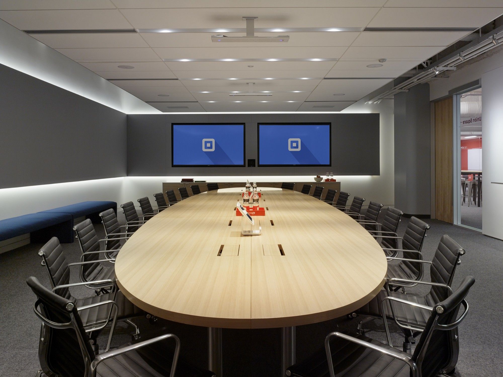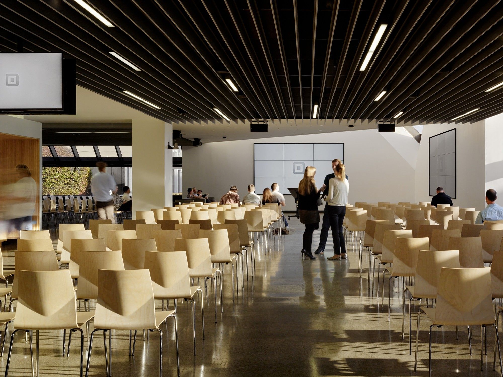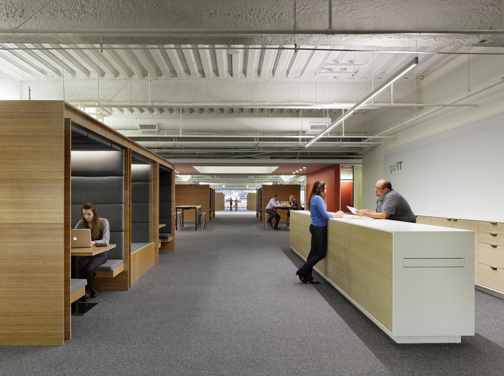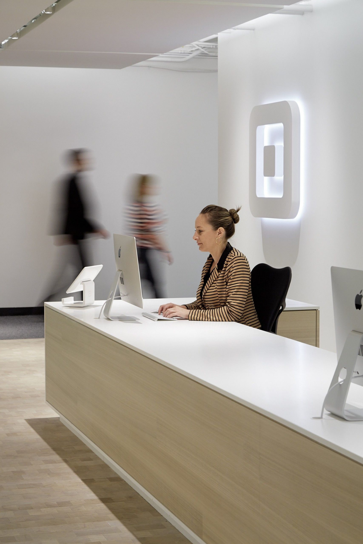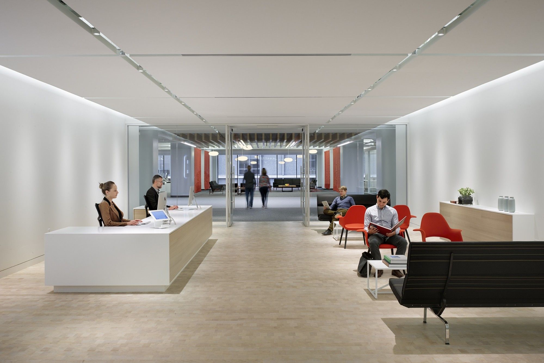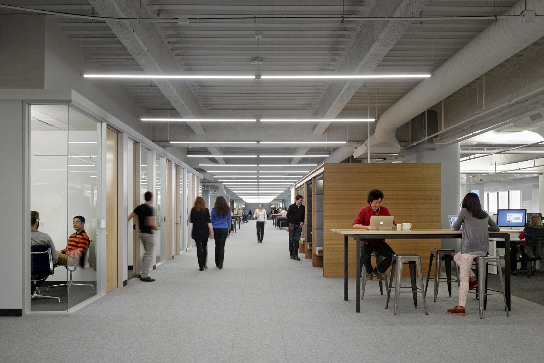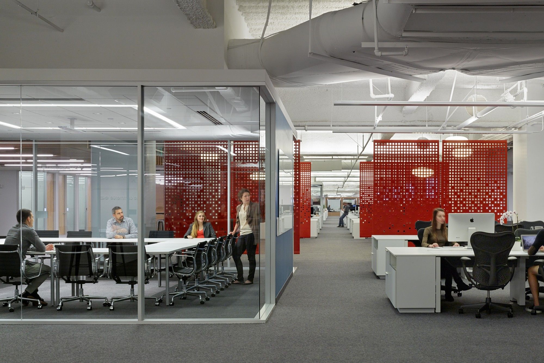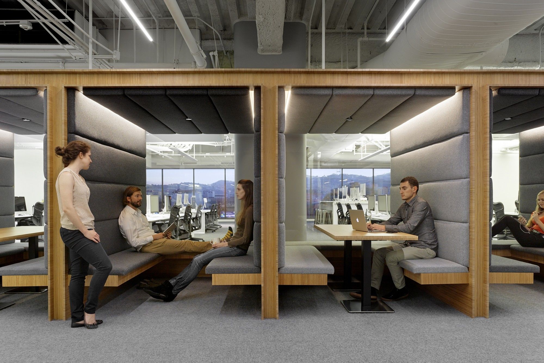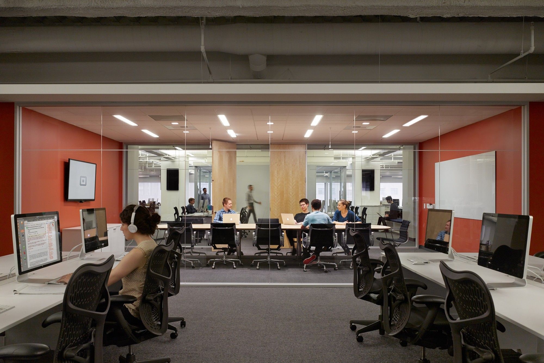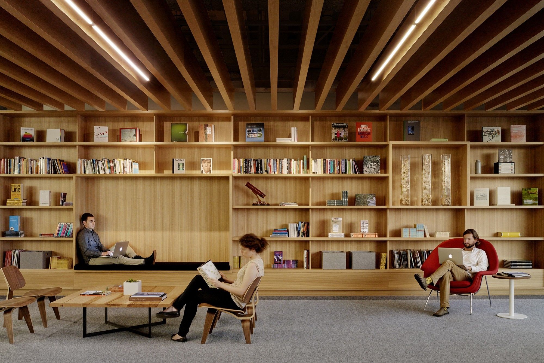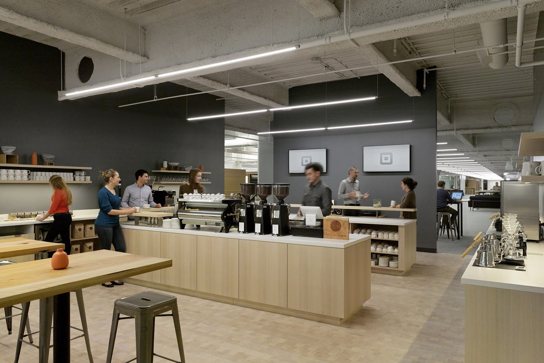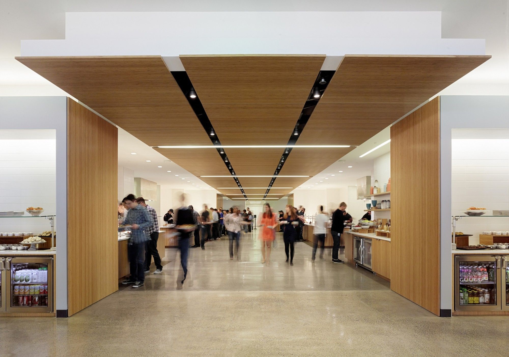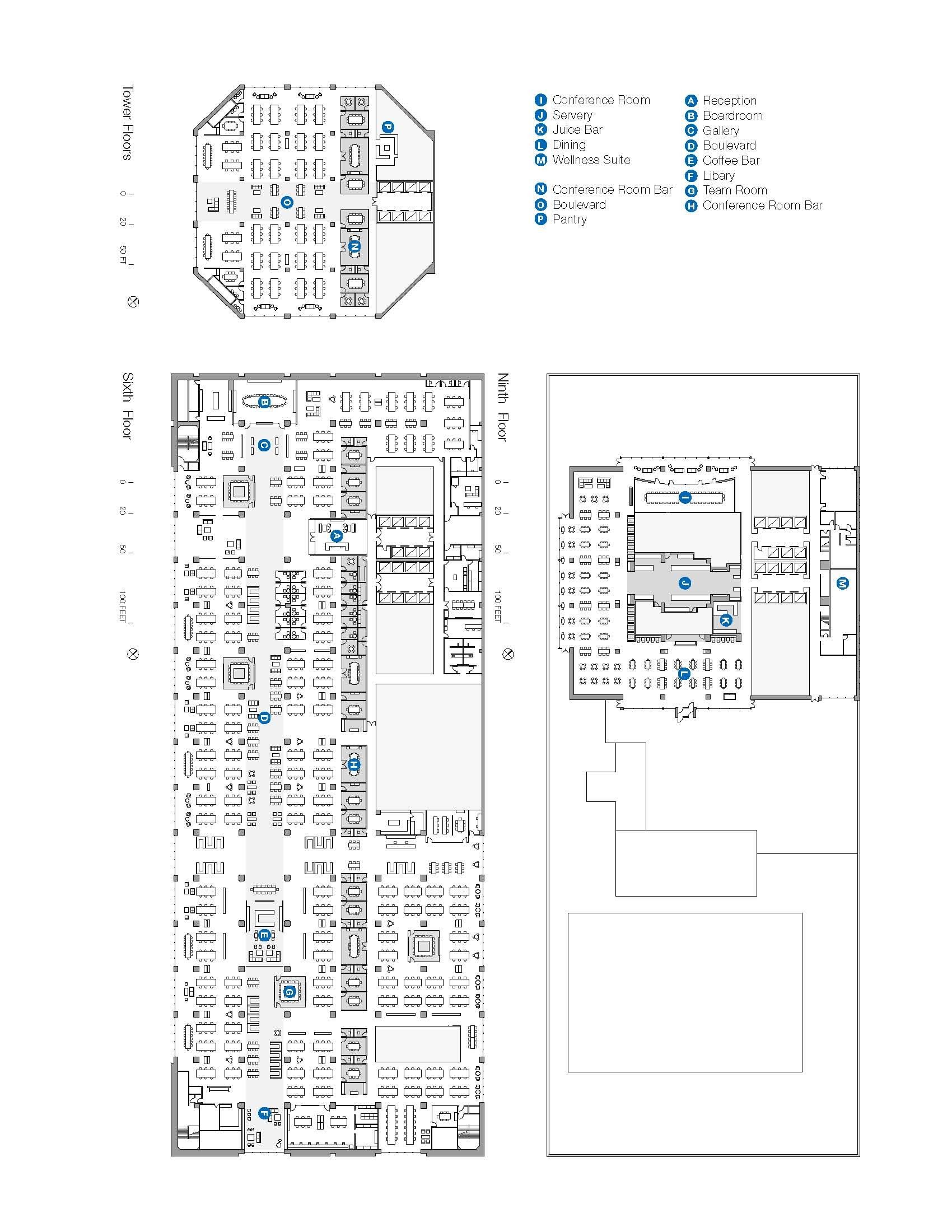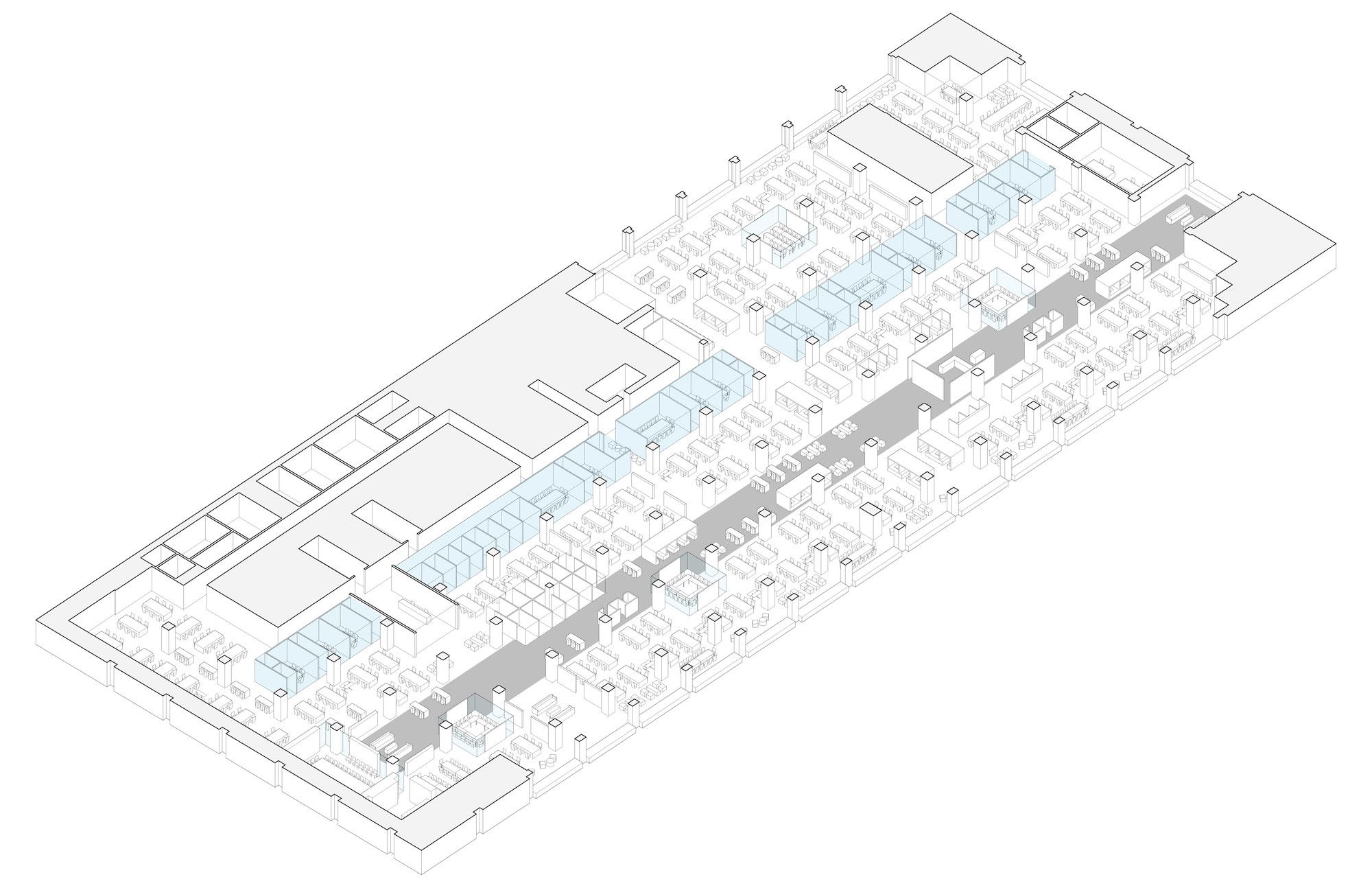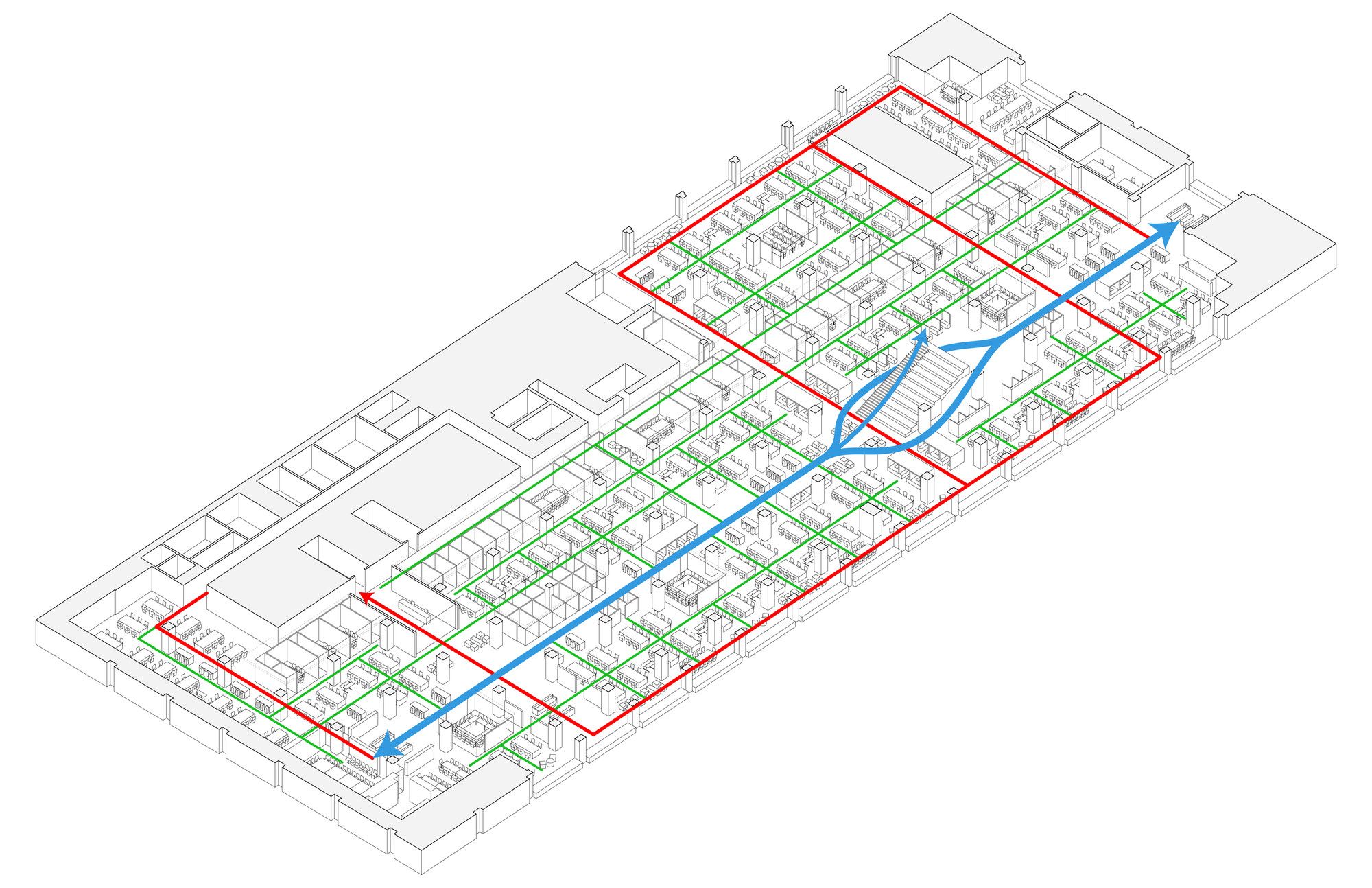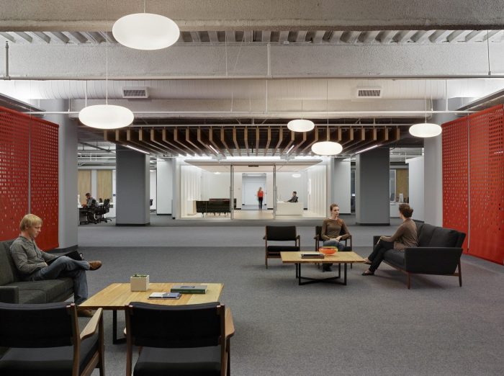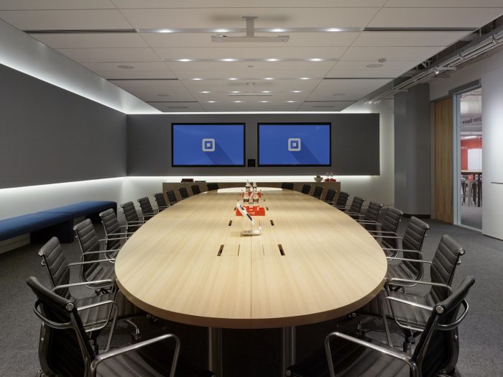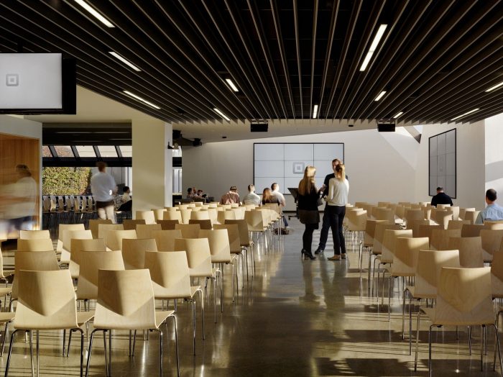The Square Headquarters is an open, flexible and collaborative office interior that highlights the company’s core values of modern and functional design. The design of the main office floor takes cues from urban planning by creating clear circulation routes with visual landmarks that break down the scale of the expansive space. The organizational heart of the project, its central boulevard, provides a social hub for a company whose products serve the urban marketplace.
The central boulevard is lined with communal tables and cabanas, and punctuated by “civic” spaces, including a library, coffee bar, and gallery. To each side of the boulevard, individual departments are arranged into smaller neighborhoods clustered around transparent glass cubes – team rooms, where project brainstorming takes place in full view. Conference, meeting, and phone rooms are organized into a simple, crisp bar with glass storefronts that run the length of the floor.
A separate, upper level houses a full-service commercial kitchen and servery, with dining spaces also used for weekly company-wide meetings.The project’s clean lines and predominantly white interiors are a reflection of Square’s own hardware products and visual identity. Natural wood elements along the boulevard provide visual interest, with a variety of species used including salvaged eucalyptus, bamboo plywood, and white oak.
Color is applied selectively to demarcate key landmarks and evoke the bay area locale; international orange and pacific blue are used as the two primary accent hues. The resulting palette is a timeless expression of modern design that resonates with Square’s position as a global company.San Francisco, California
Project Info :
Architects : Bohlin Cywinski Jackson
Project Year : 2013
Project Area : 173450.0 ft2
MEP Engineers : CB Engineers
Photographs : Matthew Millman
Structural Engineers : Tipping Mar
Project Architect : Michael Kross, RA
General Contractor : BCCI Construction
Construction Manager : Rockridge Group
Project Location : San Francisco, CA, USA
Project Manager : Christopher Orsega, AIA
Design Principal : Gregory R. Mottola, AIA
Founding Principal : Peter Q. Bohlin, FAIA
Project Team : Helene Gregoire; Shawn Wood, RA; Lena Shah; Ashley Hinton, RA; Alex Gregor; Rosa Sheng, AIA; Christina Cho; Nicholas Ruiz
