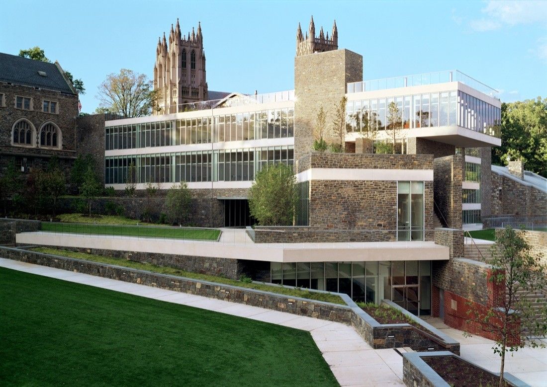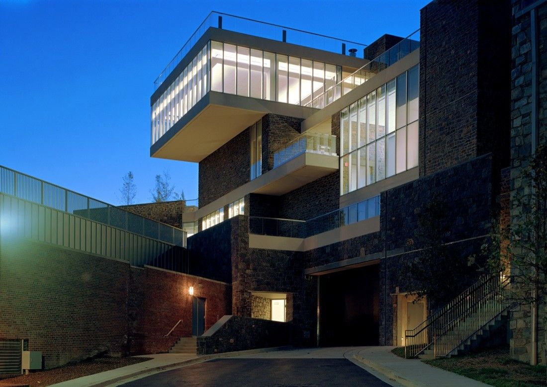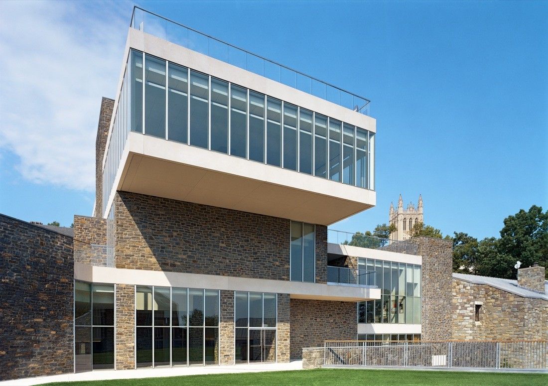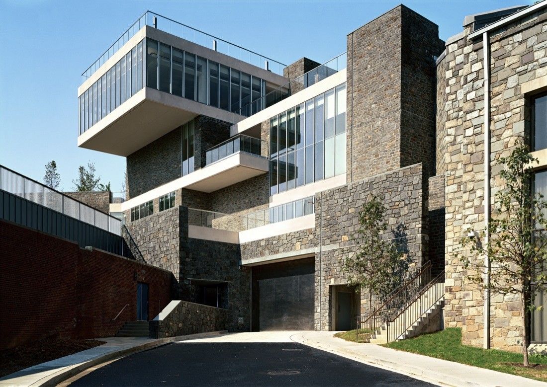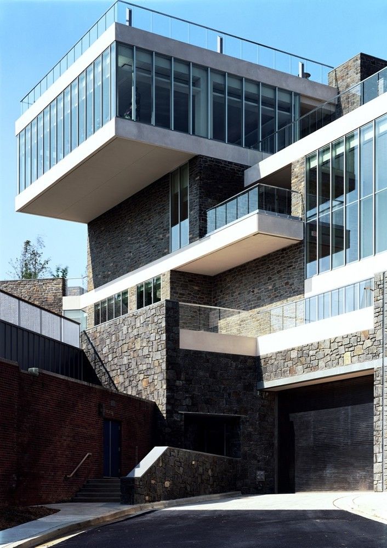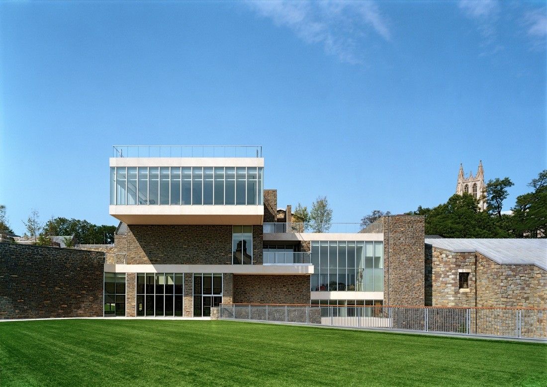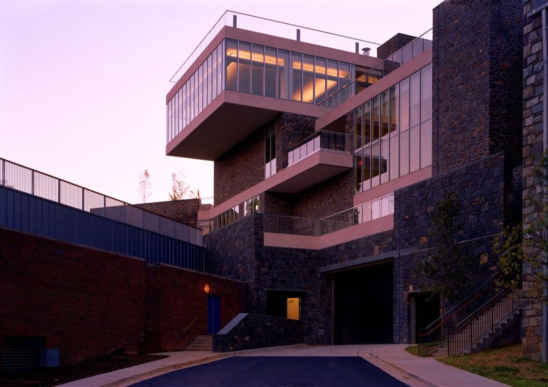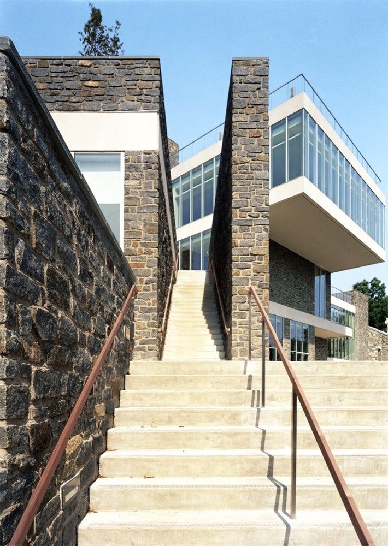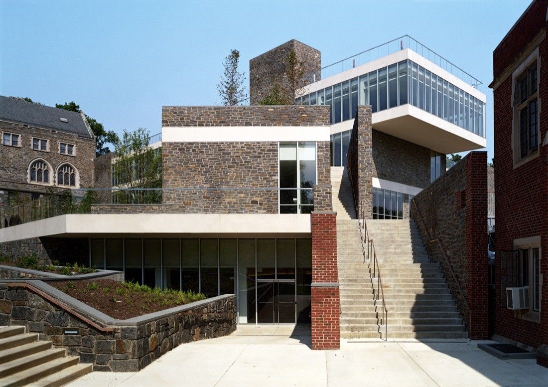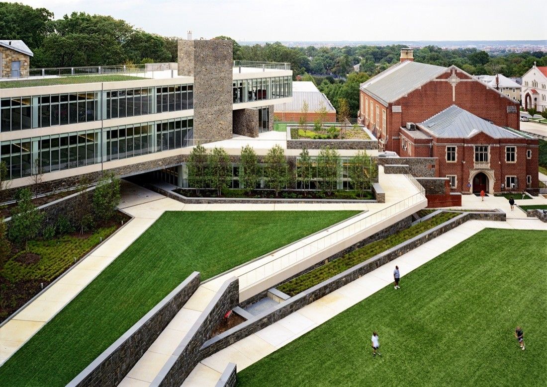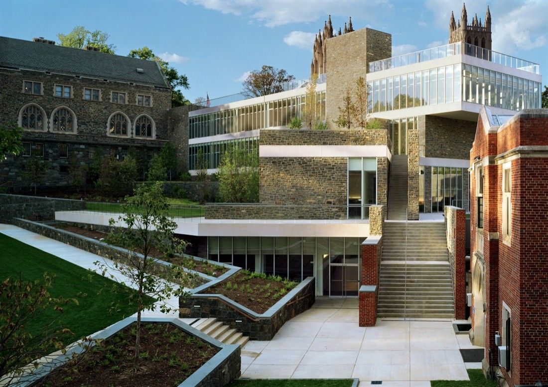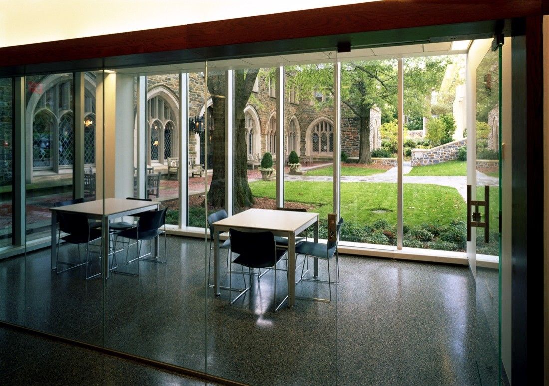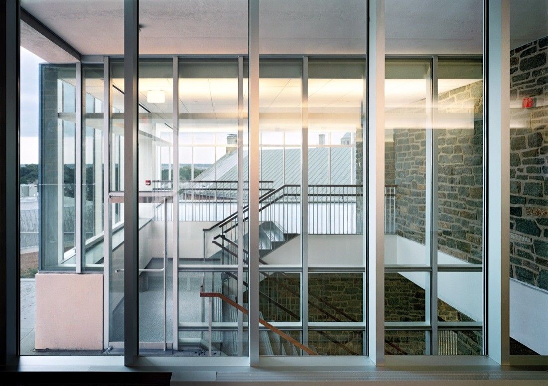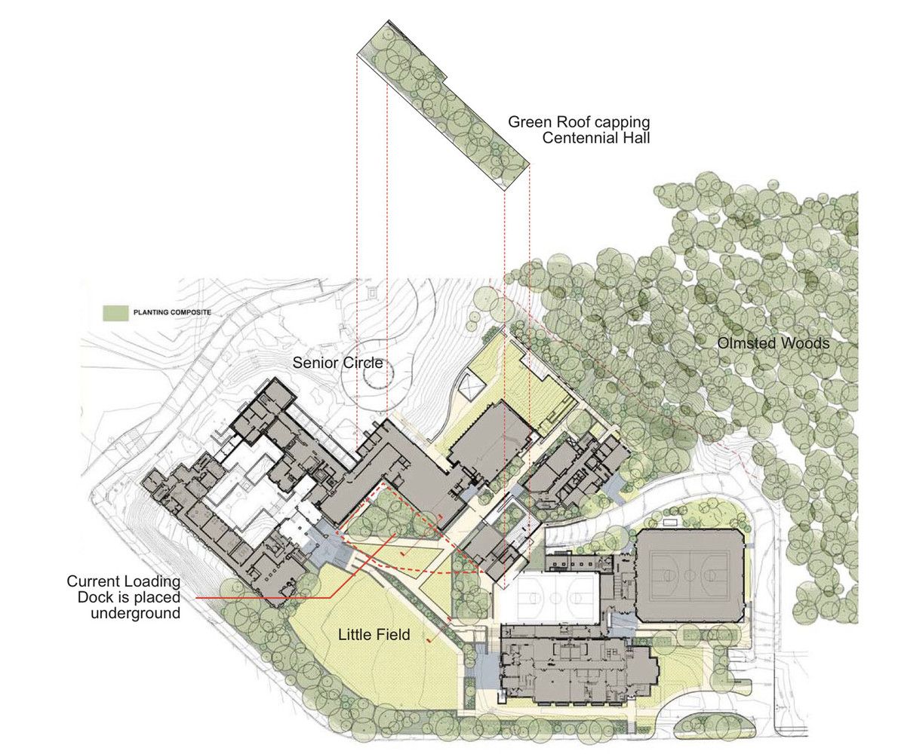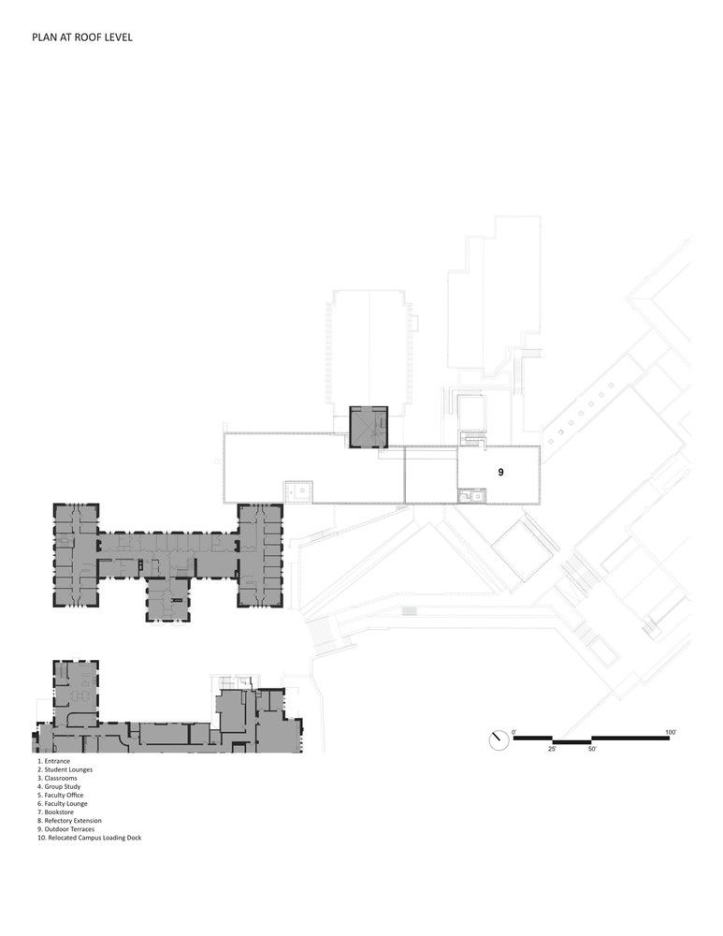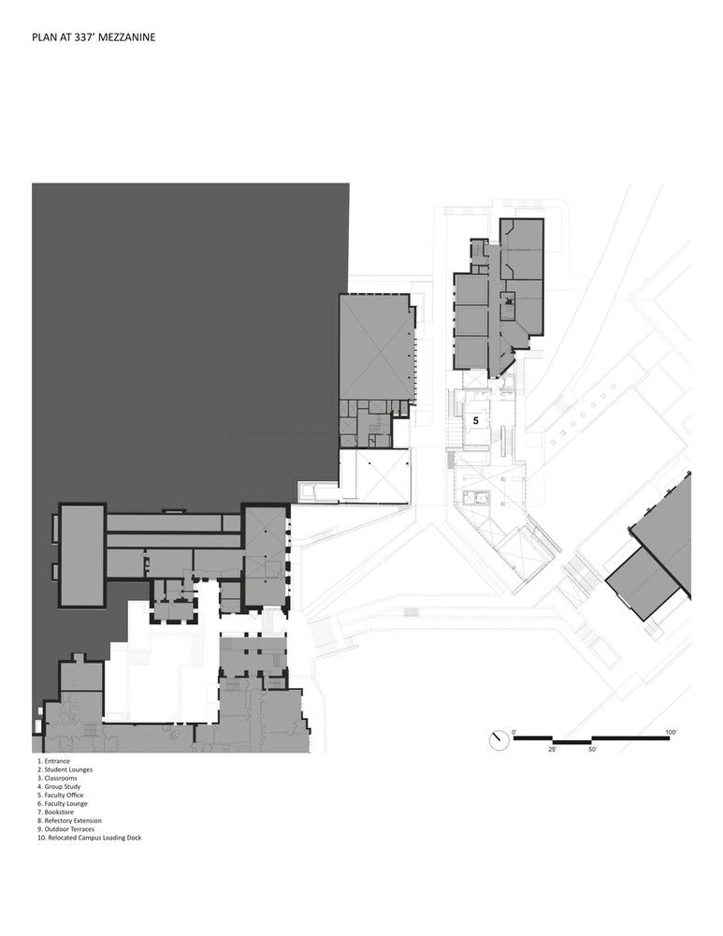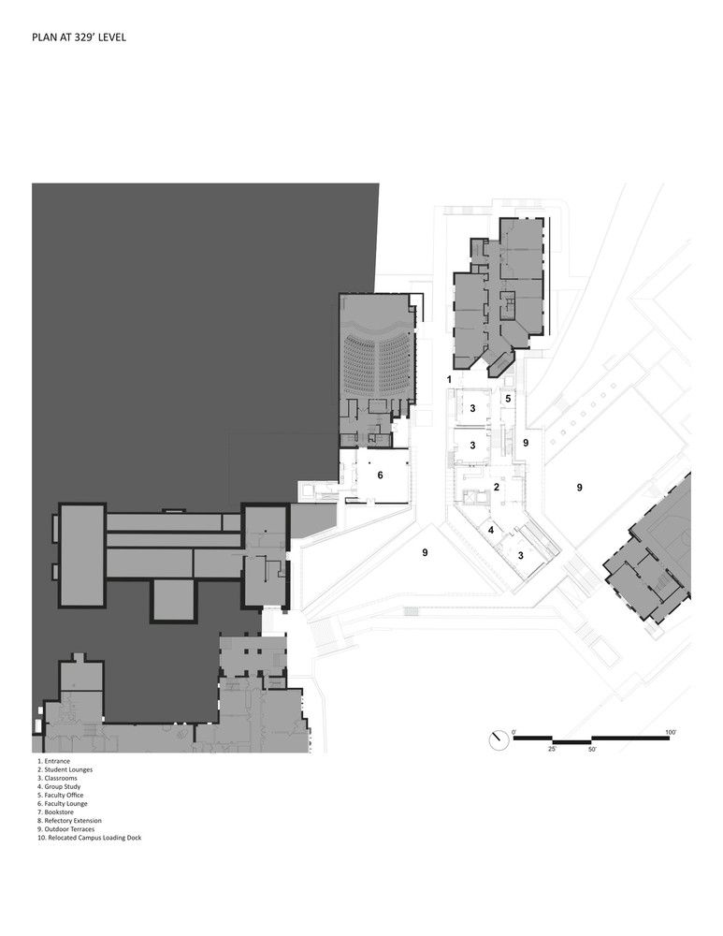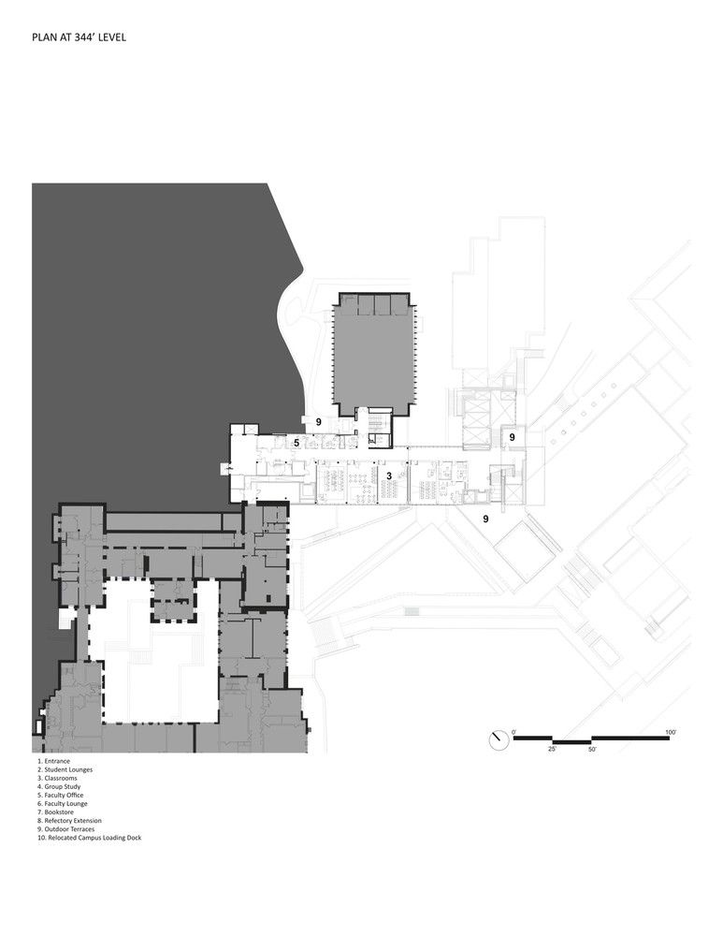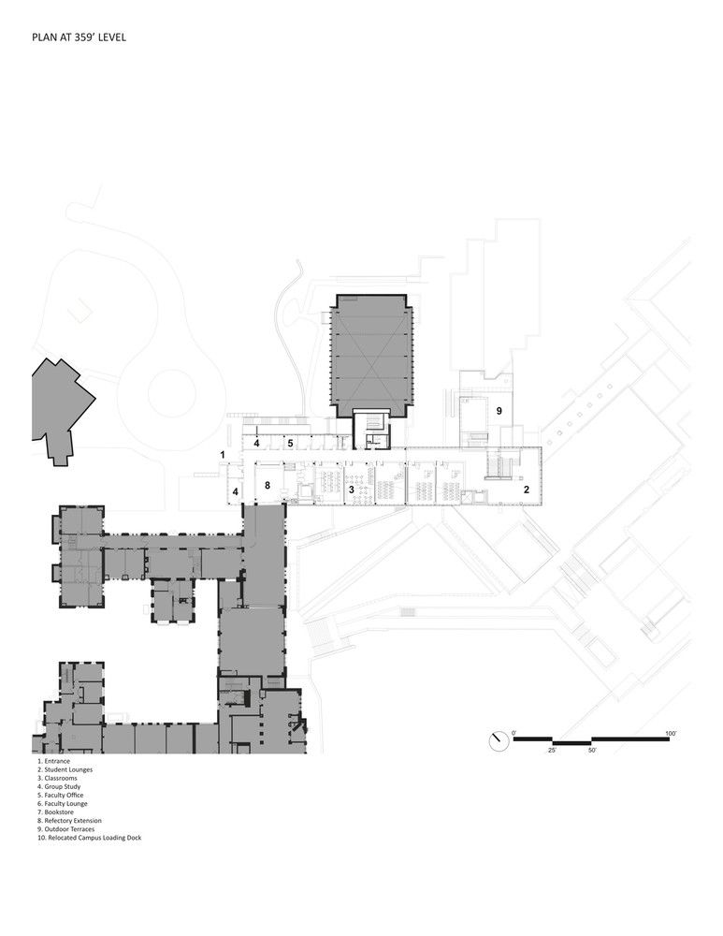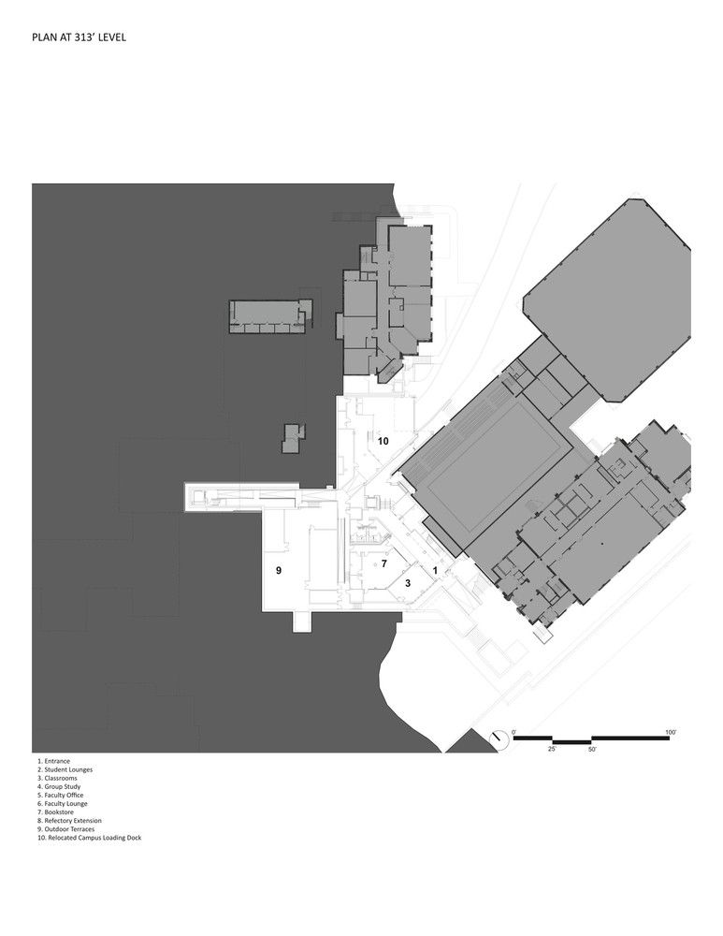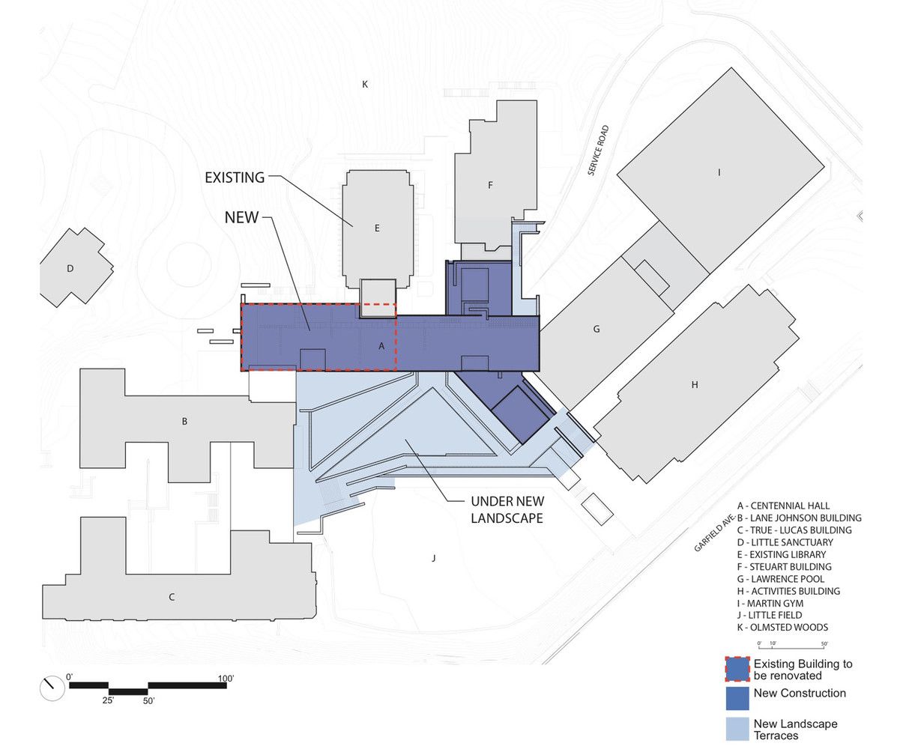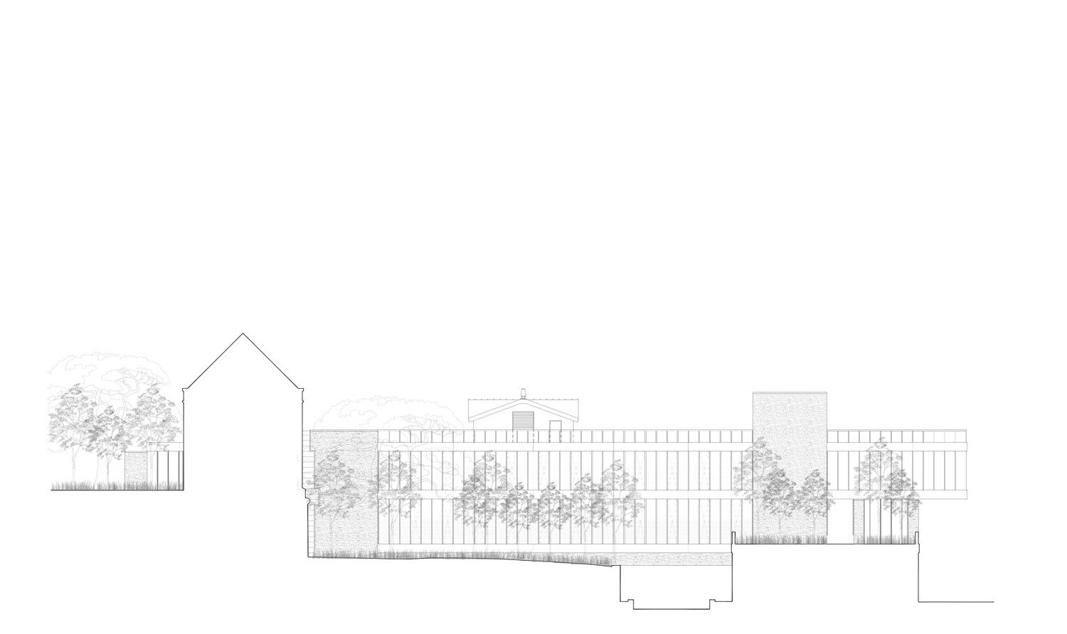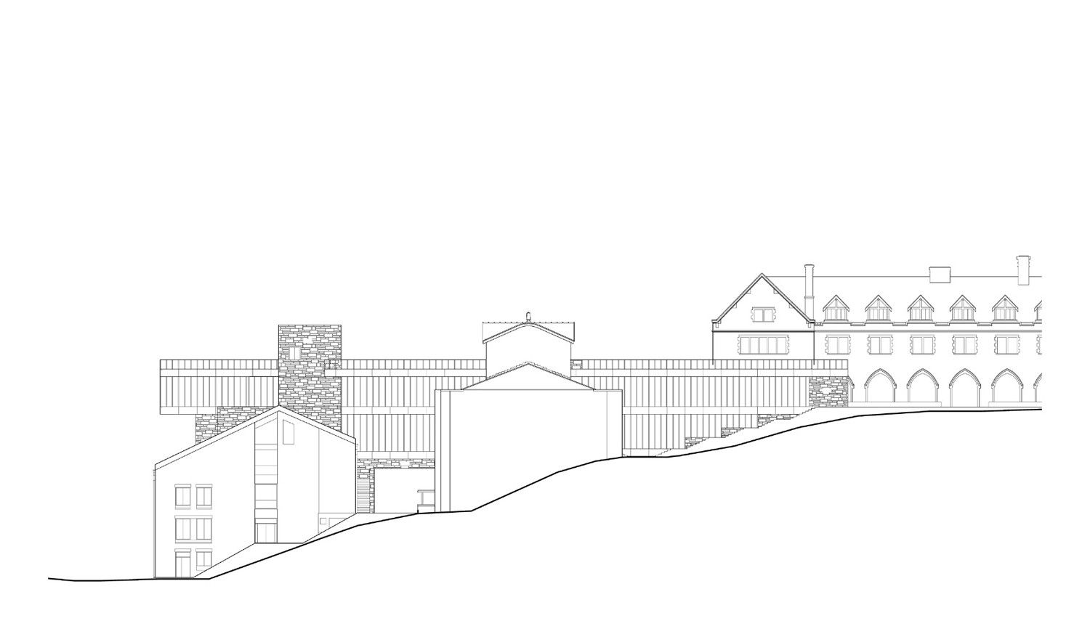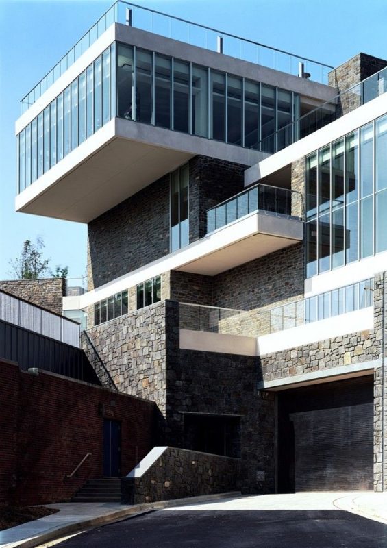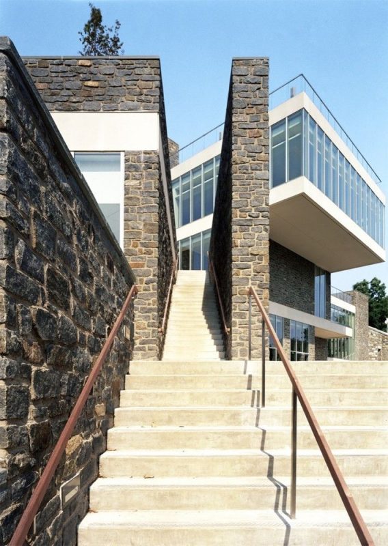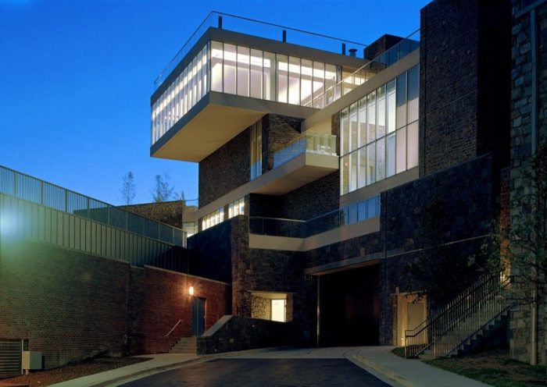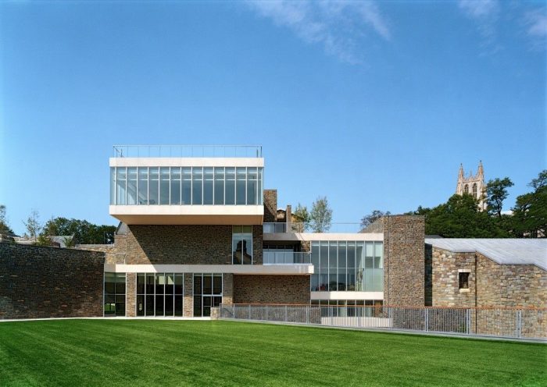In 2006, with its centennial approaching, St Albans School, a private boys’ school founded in 1909, decided to embark upon its first new construction project in nearly 30 years. The institution hired Skidmore, Owings & Merrill (SOM) to complete a 25,000-square-foot expansion and 30,00-square-foot of renovations to provide a student center, new classrooms, faculty offices, library, and auditorium. St Albans School, which had developed slowly over the years and did not follow a rational plan, also hoped that the architects could create a cohesive linkage between four of its existing buildings.
 SOM looked to St. Albans’ context for inspiration. The school is located on Mount St. Albans, which is the highest elevation in the D.C. area, and on the grounds of the National Cathedral, which were designed by Frederick Law Olmsted, Jr. The landscape architect conceived of the cathedral’s surroundings as a cathedral close, outlining a network of garden walkways that he called “pilgrim paths.” These paths guide visitors slowly up the forested hill, revealing framed views of important D.C. landmarks along the way before terminating at the cathedral.
SOM looked to St. Albans’ context for inspiration. The school is located on Mount St. Albans, which is the highest elevation in the D.C. area, and on the grounds of the National Cathedral, which were designed by Frederick Law Olmsted, Jr. The landscape architect conceived of the cathedral’s surroundings as a cathedral close, outlining a network of garden walkways that he called “pilgrim paths.” These paths guide visitors slowly up the forested hill, revealing framed views of important D.C. landmarks along the way before terminating at the cathedral.
 SOM developed an architectural language around the idea of Olmsted’s paths, creating a series of interior and exterior passages that rise 60 feet, joining St. Albans’ lower campus with its main entrance above. Along with this route, there are gathering areas, whether within enclosed, cantilevered volumes or open-air terrace, offering views of the surroundings and the major landmarks of the Nation’s Capitol. The new extension, at the heart of the campus, seamlessly interconnects disparate internal floor levels and external public spaces, creating better physical and visual connections to the Cathedral, enhancing views to central Washington, and improving circulation sequences. The design shuns the typical campus architecture of enclosed quads in favor of interconnectivity with the landscape.
SOM developed an architectural language around the idea of Olmsted’s paths, creating a series of interior and exterior passages that rise 60 feet, joining St. Albans’ lower campus with its main entrance above. Along with this route, there are gathering areas, whether within enclosed, cantilevered volumes or open-air terrace, offering views of the surroundings and the major landmarks of the Nation’s Capitol. The new extension, at the heart of the campus, seamlessly interconnects disparate internal floor levels and external public spaces, creating better physical and visual connections to the Cathedral, enhancing views to central Washington, and improving circulation sequences. The design shuns the typical campus architecture of enclosed quads in favor of interconnectivity with the landscape.
 The new building itself, known as Marriott Hall, is a three-story modernist building that also very carefully establishes a familial relationship to the neo-Gothic architecture of the existing campus. SOM accomplished this by cladding much of the exterior with a blue stone that closely resembles the Potomac stone used in the original 1909 buildings. Terraced walkways provide places for students to gather and interact on campus, an important part of the institution’s educational philosophy. They also provide direct egress from the building at multiple levels, allowing SOM to forgo fire doors and stairs.
The new building itself, known as Marriott Hall, is a three-story modernist building that also very carefully establishes a familial relationship to the neo-Gothic architecture of the existing campus. SOM accomplished this by cladding much of the exterior with a blue stone that closely resembles the Potomac stone used in the original 1909 buildings. Terraced walkways provide places for students to gather and interact on campus, an important part of the institution’s educational philosophy. They also provide direct egress from the building at multiple levels, allowing SOM to forgo fire doors and stairs.
 The classrooms themselves are clad in floor-to-ceiling glass. The architects carefully controlled the daylight in the interior by installing a light shelf eight feet up the glass wall. Below that point, the glass has a ceramic frit at 30 percent density; above, the glass is clear. This mitigates glare and heat gain while allowing full sunlight to bounce off the shelf and turn the ceiling into an indirect reflector. Fluorescent lamps atop the shelf ensure that day or night classrooms receive the same degree of illumination.
The classrooms themselves are clad in floor-to-ceiling glass. The architects carefully controlled the daylight in the interior by installing a light shelf eight feet up the glass wall. Below that point, the glass has a ceramic frit at 30 percent density; above, the glass is clear. This mitigates glare and heat gain while allowing full sunlight to bounce off the shelf and turn the ceiling into an indirect reflector. Fluorescent lamps atop the shelf ensure that day or night classrooms receive the same degree of illumination.
 Project Info:
Project Info:
Architects: SOM
Location: Mount St. Albans, D.C.
Architect in Charge: Skidmore, Owings & Merrill
Photography: Robert Polidori, Robert Burke
Project Year: 2006
Project Name: St Albans School
