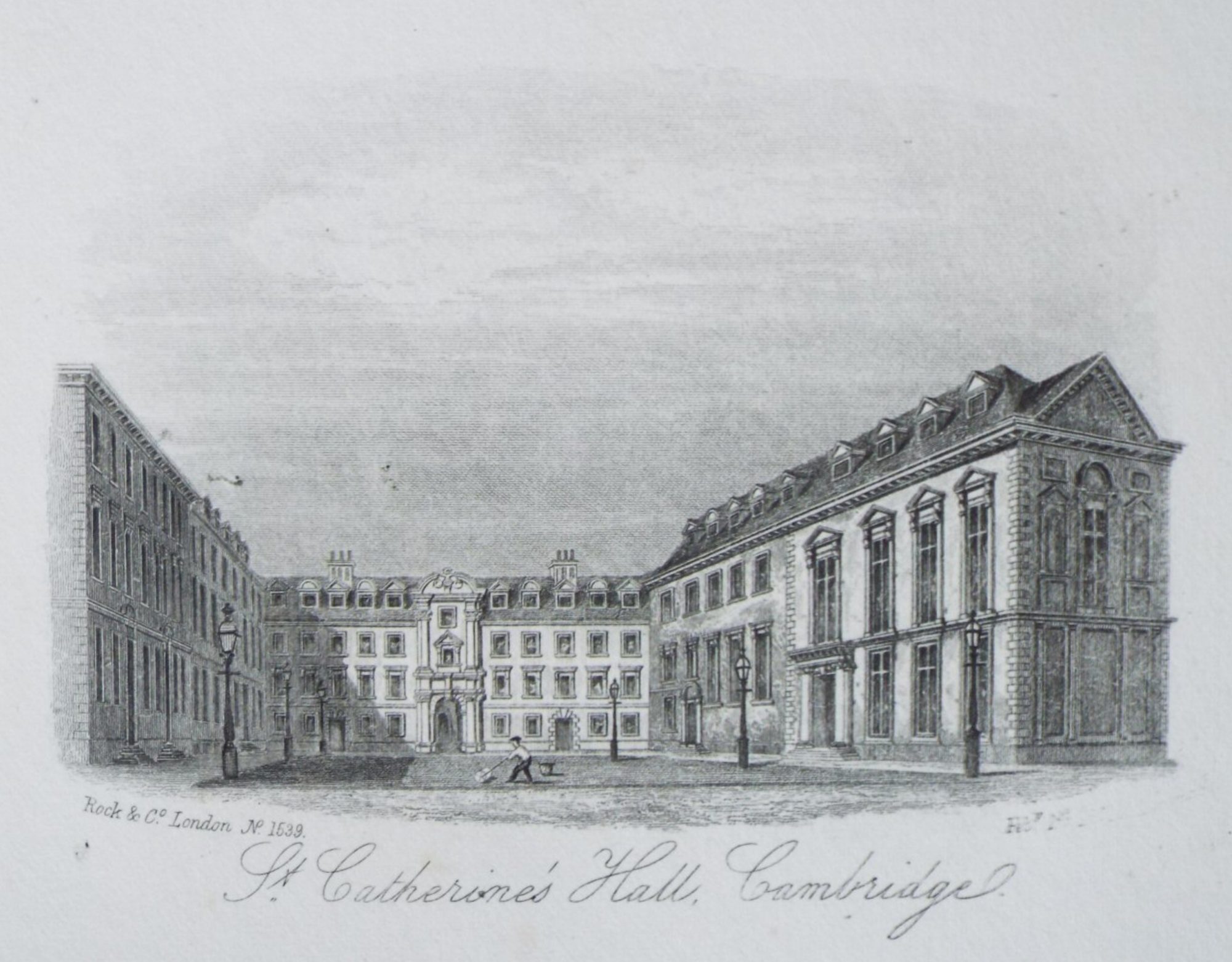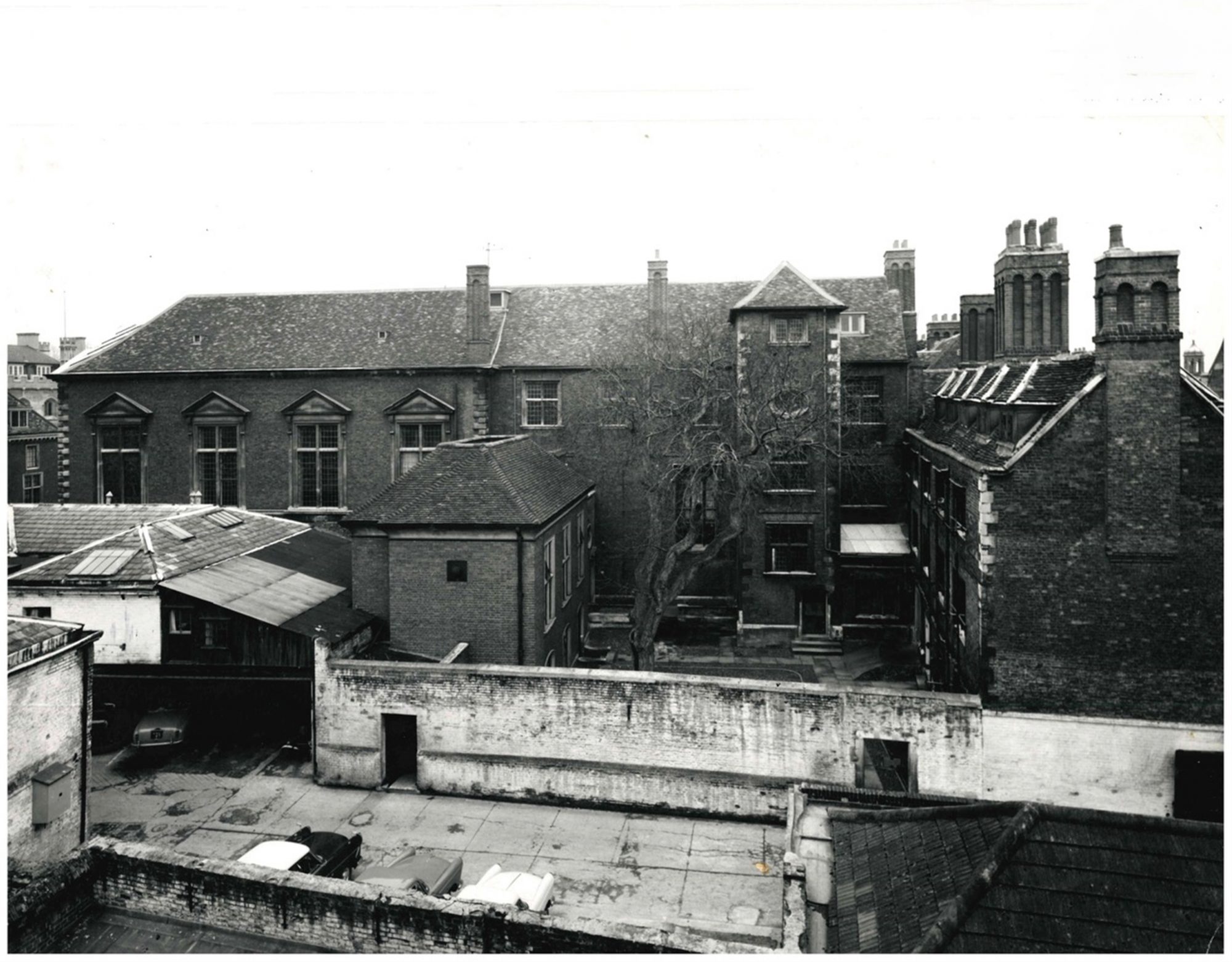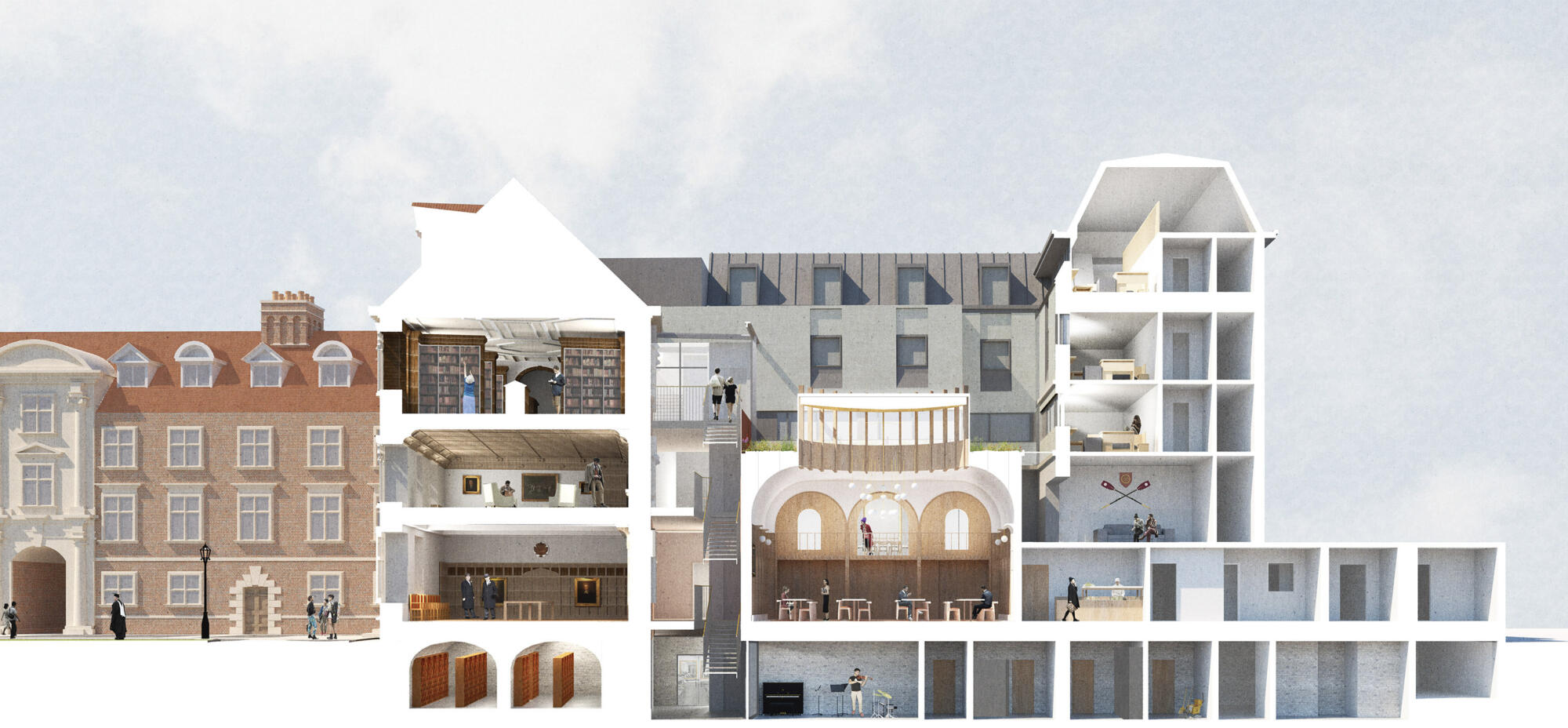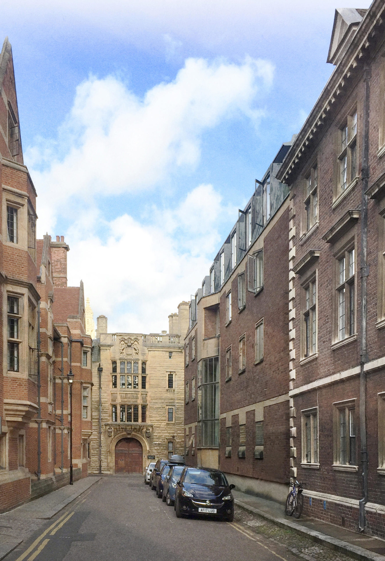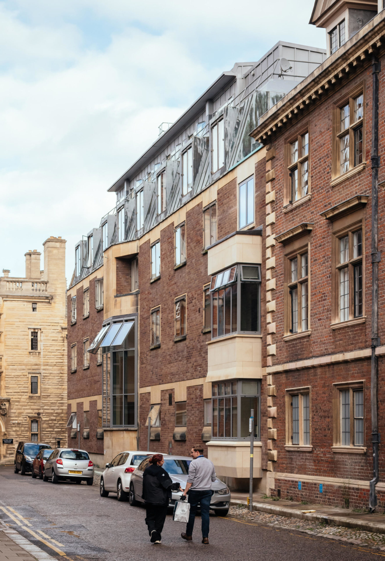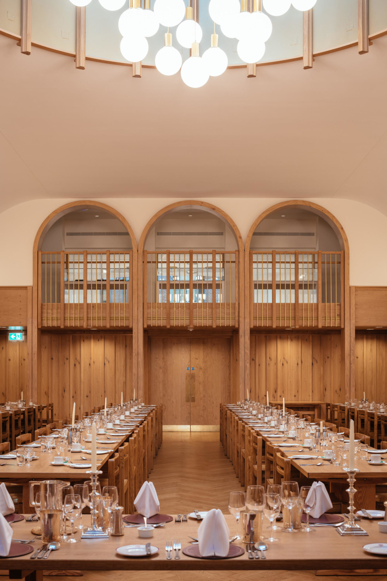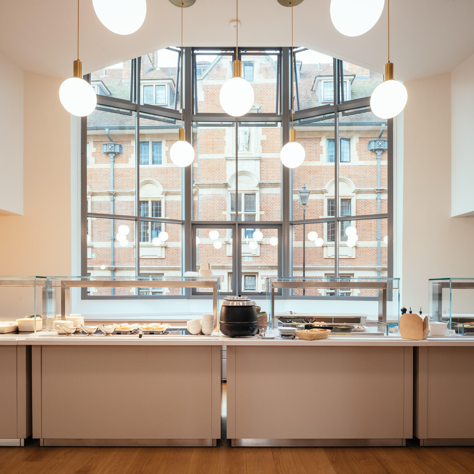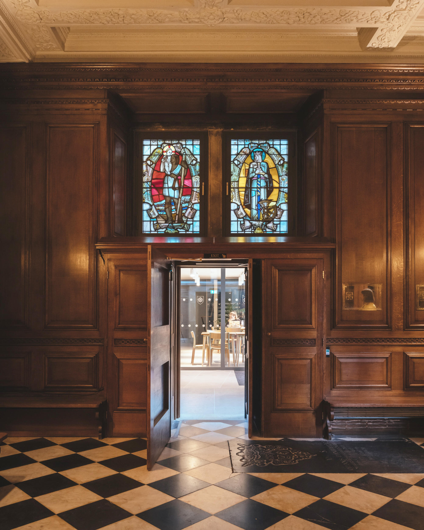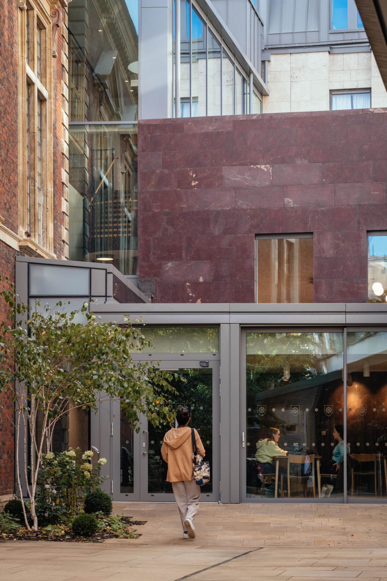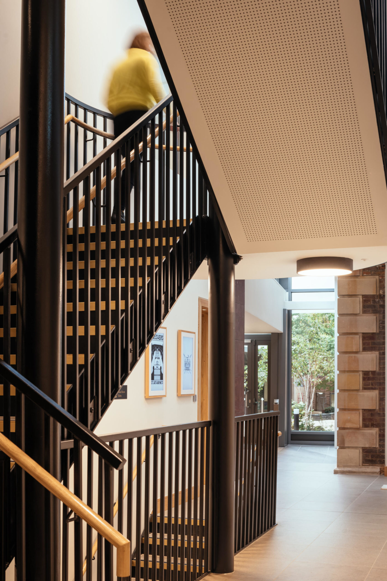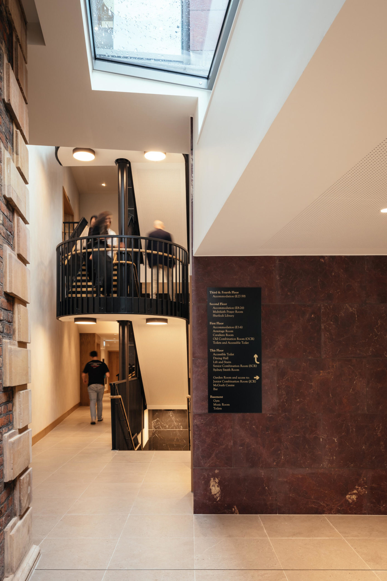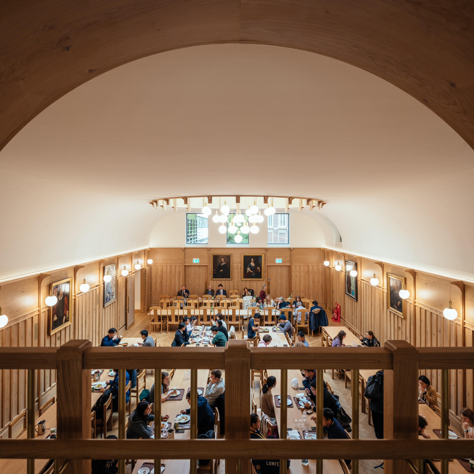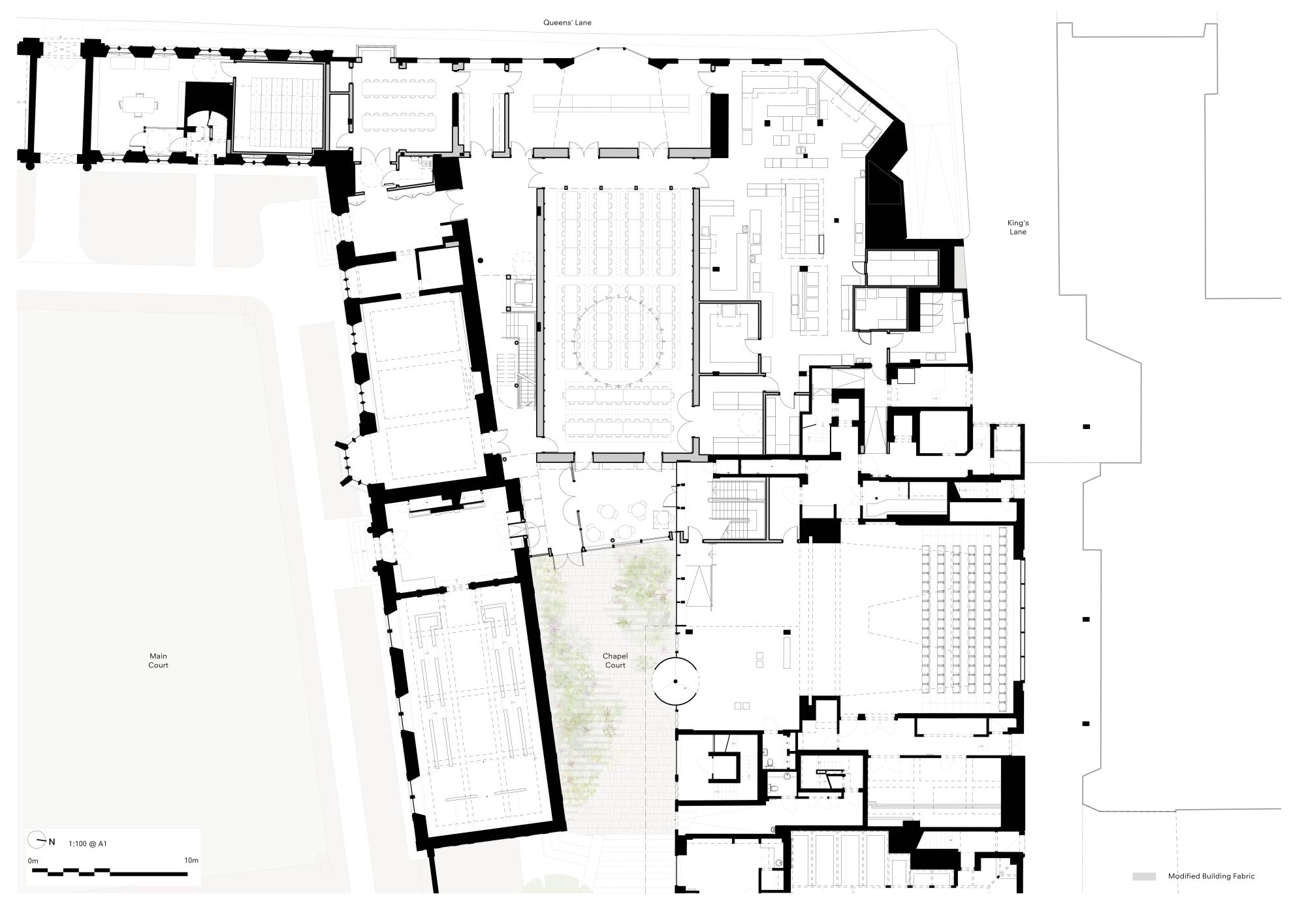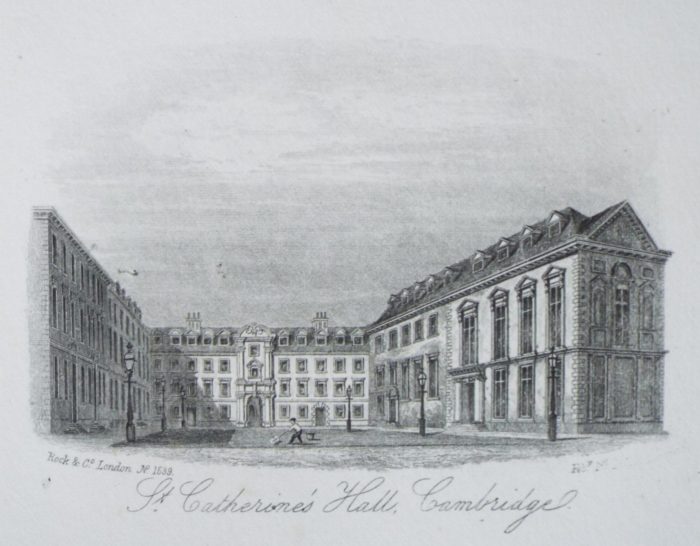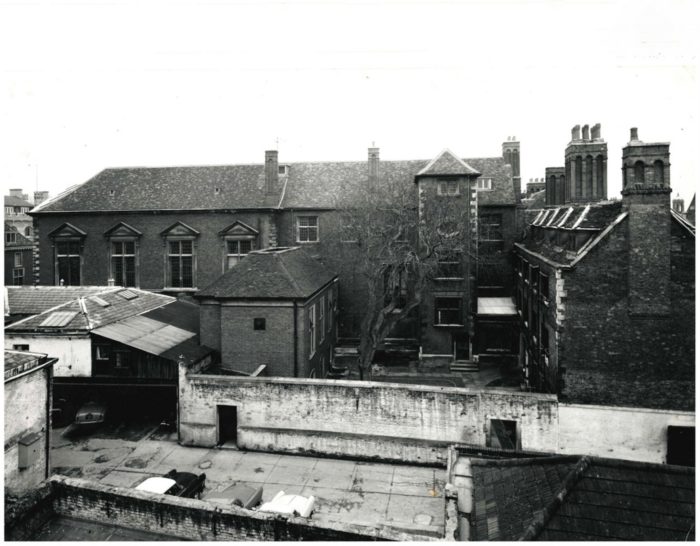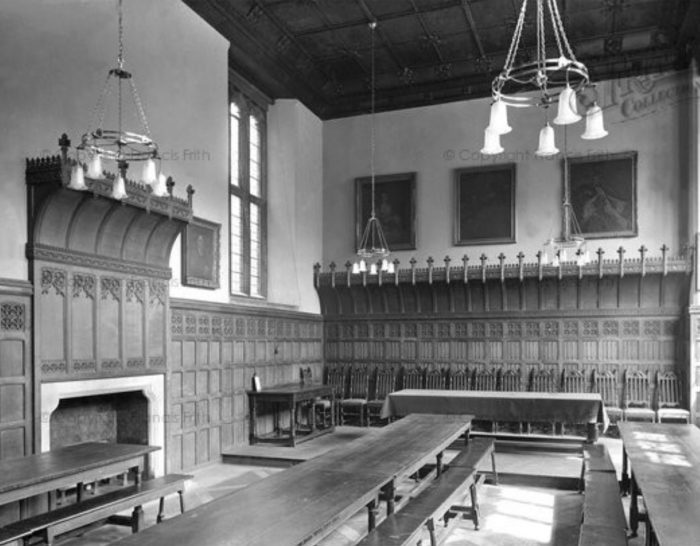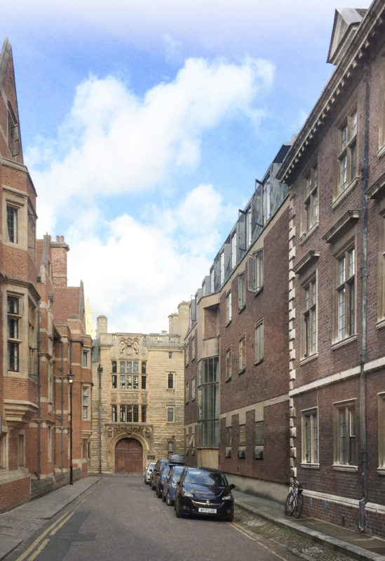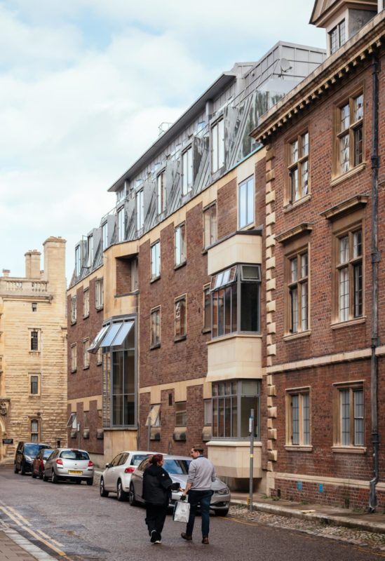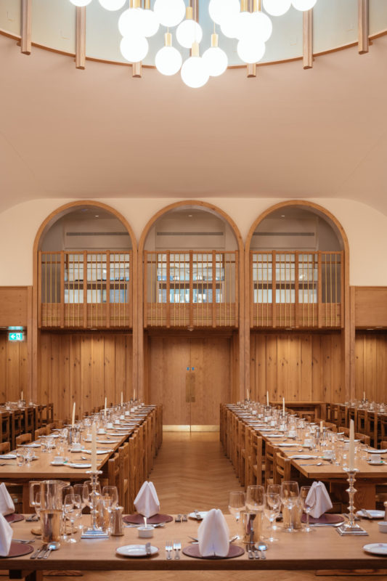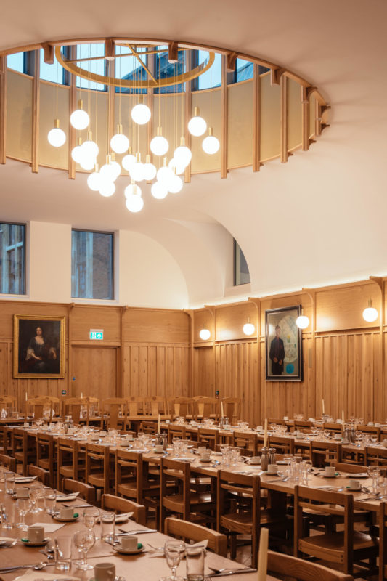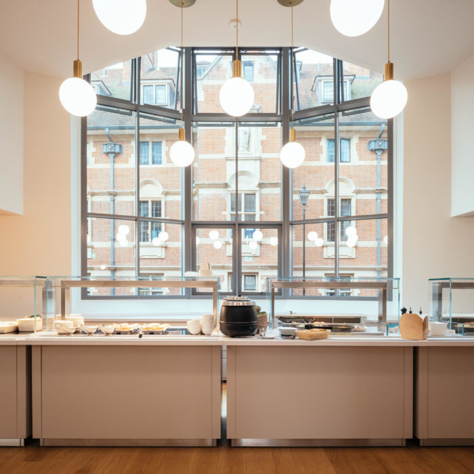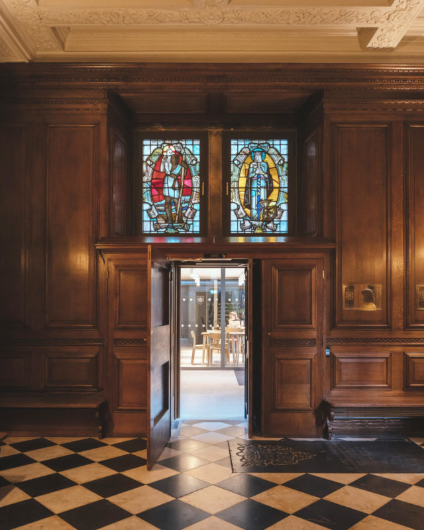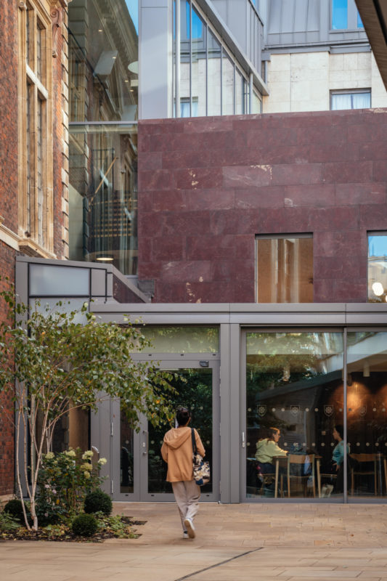Gort Scott, a design firm in London, has announced a substantial renovation of St. Catharine’s College in Cambridge. The project aims to build a network of new social spaces that will serve as the beating heart of the building by connecting and revitalizing existing places without compromising the school’s significant fabric, which has been there since the university’s founding in 1473. Gort Scott’s plan for St. Catharine’s College will undoubtedly modernize the beloved and active campus aesthetically pleasing and honorably.
In 2019, Gort Scott Studio won an invited design contest for St. Catharine’s College, and their winning design includes a new Dining Hall with a lantern roof light at the campus’s center. After thoroughly analyzing the College’s cultural resources, social areas, and movement patterns, the studio rearranged the St. Catharine’s College structured elements to better reflect the institution’s distinctive characteristics, improving site cohesion and facilitating accessibility for all users.
St. Catharine’s College Revamp Concept
Founded in 1473, St. Catharine’s College, or Catz as it is more commonly known, has always been a modest academic institution. Over the years, many improvements have created a series of structurally and aesthetically disengaged spaces in the center of an already small site. The main central areas can hardly meet the needs of St. Catharine’s College’s multicultural population and flourishing conference business.
The previous 1960s Hall restricted flow between the Grade I listed Main Court and the auxiliary Chapel Court. The frequent level shifts between the Hall and other buildings limited equal access, making it inconvenient for less mobile people. The room’s poor acoustics prevented it from becoming the inviting and inclusive space needed to sustain St. Catharine’s thriving culture.
The redevelopment of these places was made possible by the work of Gort Scott Studio, breaking down a complex site to improve accessibility and flow while harmonizing and connecting several popular and well-used spaces. These spaces include the Hall, chapel, libraries, function rooms (including the Senior Common Room), gym, music room, eating areas, and busy service zones. The result is a unified layout that allows St. Catharine’s community members, tourists, and guests to take in St. Catharine’s College’s historic glory.
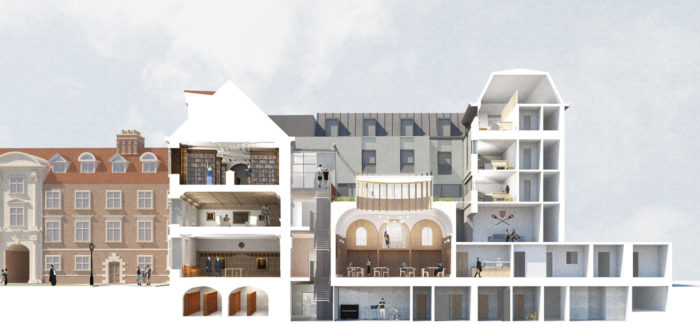
The Lantern significantly improves the ambient sunlight and natural airflow. The atrium provides an exit for basement-sourced ventilation and lets natural light into the underground space. ©Gort Scott Studio
The original balance of the building was preserved by the addition of a new double-height oriel window facing Queen’s Lane, which provides natural light and a view of the street for the adjacent 30-seat dining room and Fellows’ Room.
The renovated Hall’s size and layout reinforce its position as the St. Catharine’s College social and academic hub. Light is brought in through a cylinder-shaped lantern skylight. A new gallery that recalls the College’s ancient dining hall is the center of attention and enhances traffic flow to and from neighboring dwellings. The Hall’s warm, classic ambiance and the general public’s experience have been greatly enhanced by installing new, high-quality timber paneling and improved acoustics.
Direct passages link the enlarged kitchen and new servery to their supply rooms. The double-height servery is open and bright thanks to its placement in the middle of an existing bay window, which improves not only the visual appeal of the dishes being served but also the flow, effectiveness, and overall enjoyment of eating times. The expansion of the kitchen and servery responded to the critical operational difficulty of crossing the Hall to deliver food to other places.
As Helen Hayward, Fellow and Operations Director of St Catharine’s College, put it, “Our brand new facilities’ convenience and high standard have completely blown us away. We cannot stress enough how difficult it has been to link and update such a complicated collection of rooms and buildings, many of which are on the National Register of Historic Places. Gort Scott and the rest of the project team deserve much of the credit for working so hard to make this dream come true.”
Chapel Court’s mismatched materials and styles inspired Gort Scott to create a combination of styles that blend in with their surroundings, easing the remaining architectural tension while vastly boosting accessibility and flow and strengthening the available communal areas. A new multi-purpose Garden Room has been built to bridge the gap between St Catharine’s College social hub and the adjacent conference facility.
Connections between the ground floor’s Main Court and Chapel Court, the basement’s brand-new fitness and music facilities, and the upper floors’ front desk and guest rooms are made possible by a new triple-height atrium and a complementary staircase. St. Catharine’s College’s outside appearance and historic landmarks have not suffered due to these renovations.
Jay Gort, director at Gort Scott, finally commented, “We’re overjoyed that the redesigned hall at St. Catharine’s College has been so well received and has become the beating heart of campus life there. It’s fantastic to be able to explore the area and observe how accessibility and inclusivity have been improved as a result of the project’s completion. The college’s old and new buildings are now more seamlessly integrated than ever before, thanks to the strategic positioning of a lift and stairs in a new, bright atrium and garden room.”
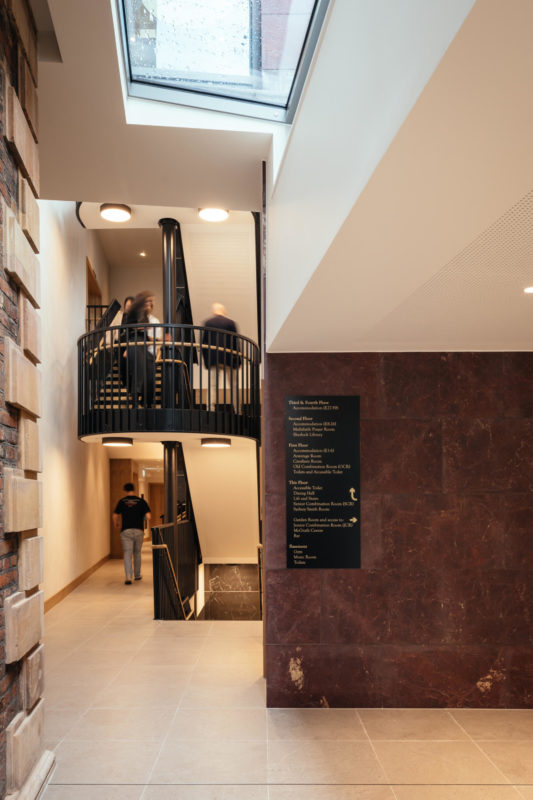
The atrium has been meticulously planned to reconcile the building’s 17th-century and 1960s-era finished floor levels. ©Gort Scott Studio
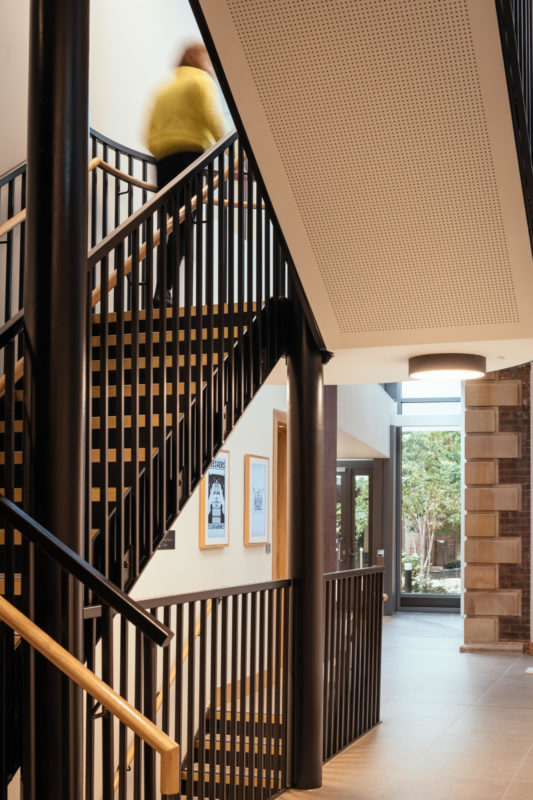
The atrium has been meticulously planned to reconcile the building’s 17th-century and 1960s-era finished floor levels. ©Gort Scott Studio

