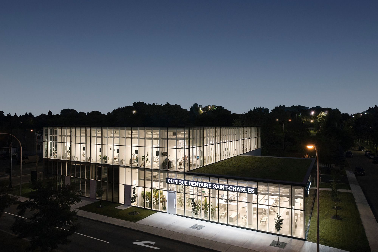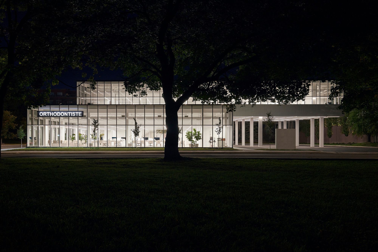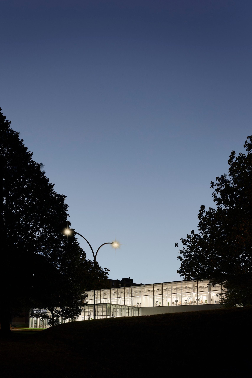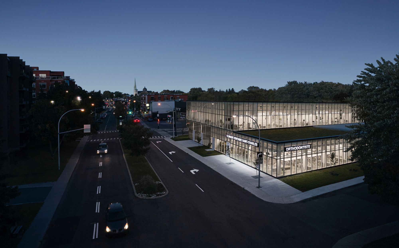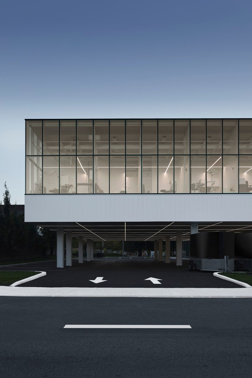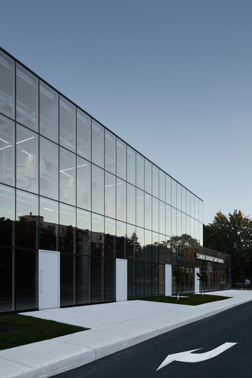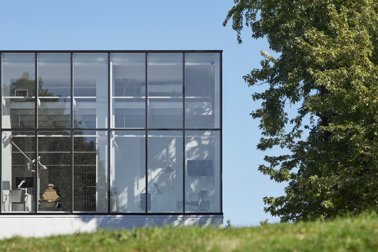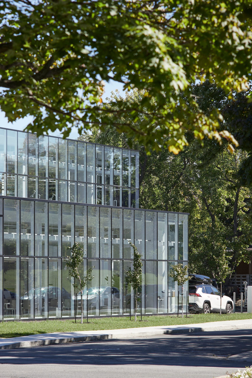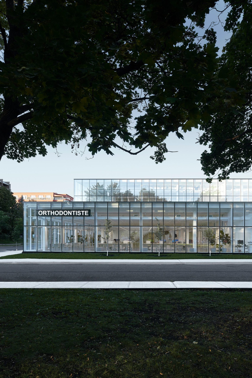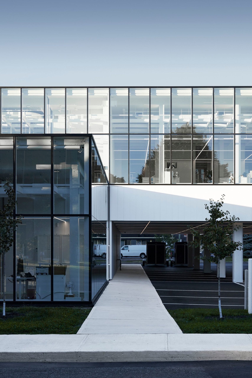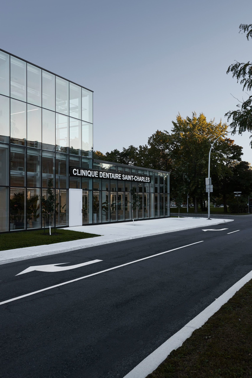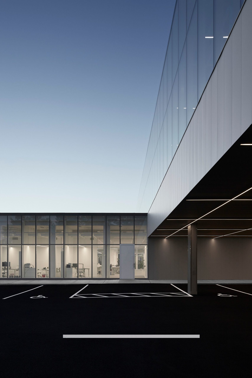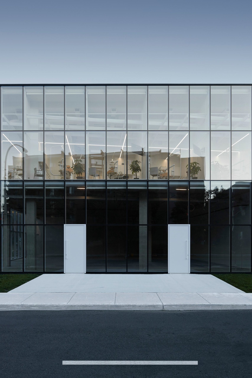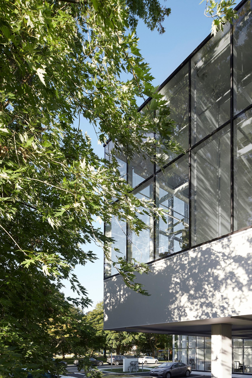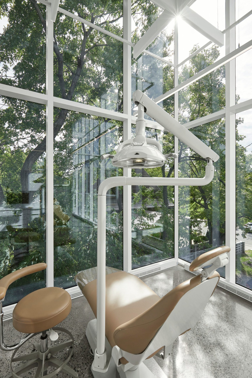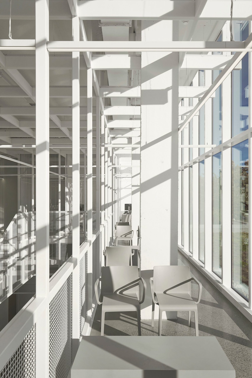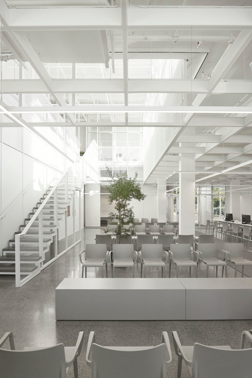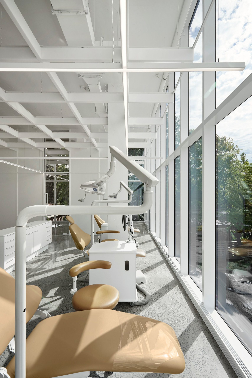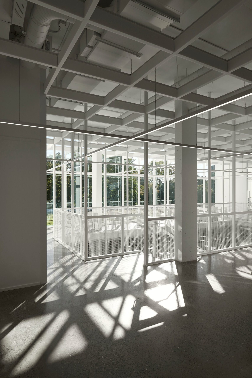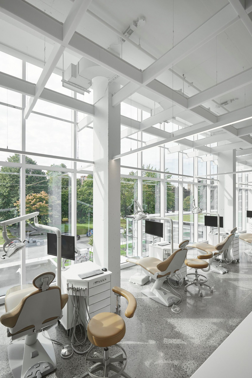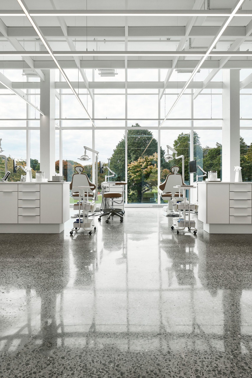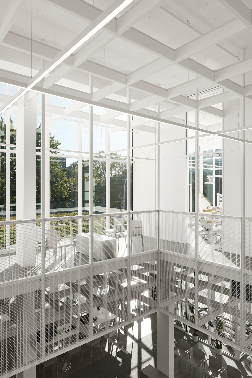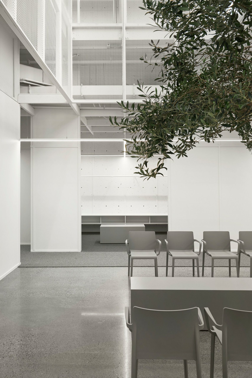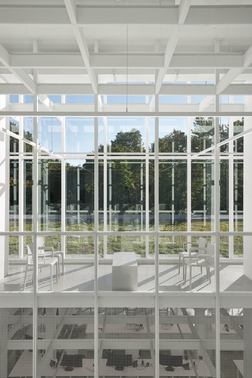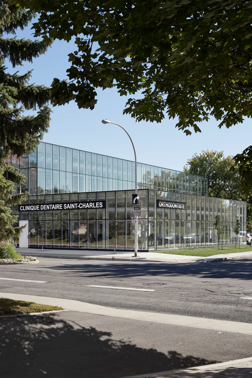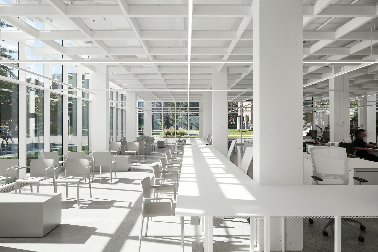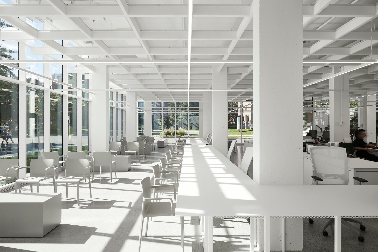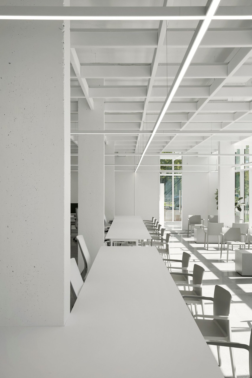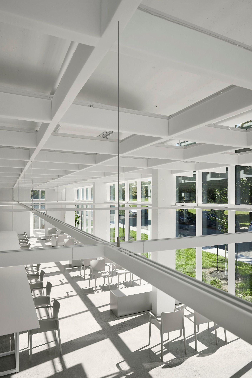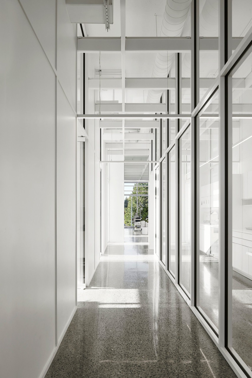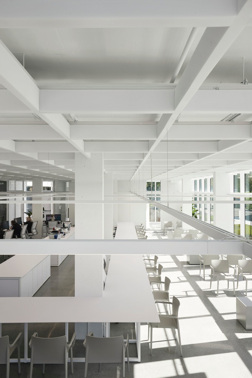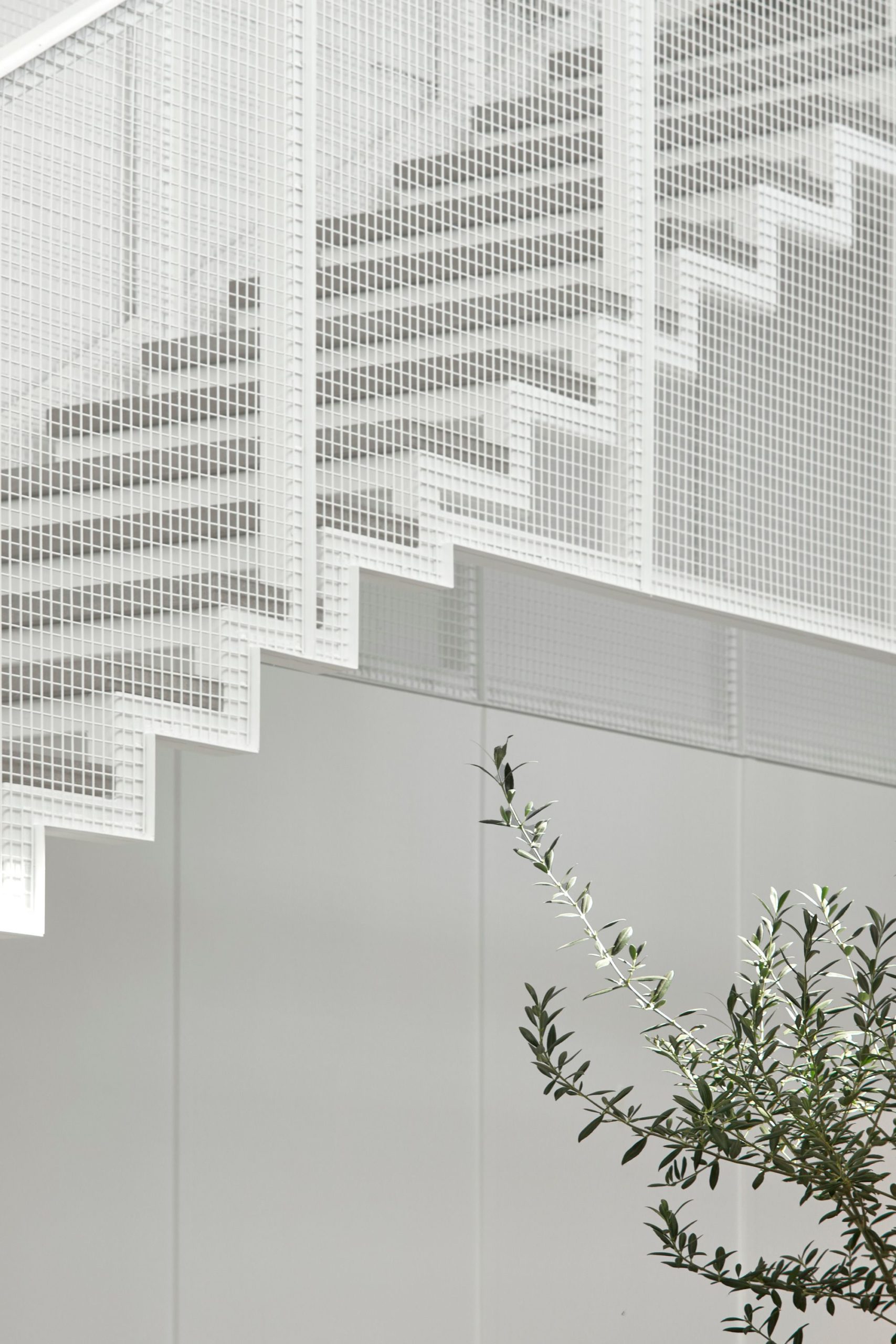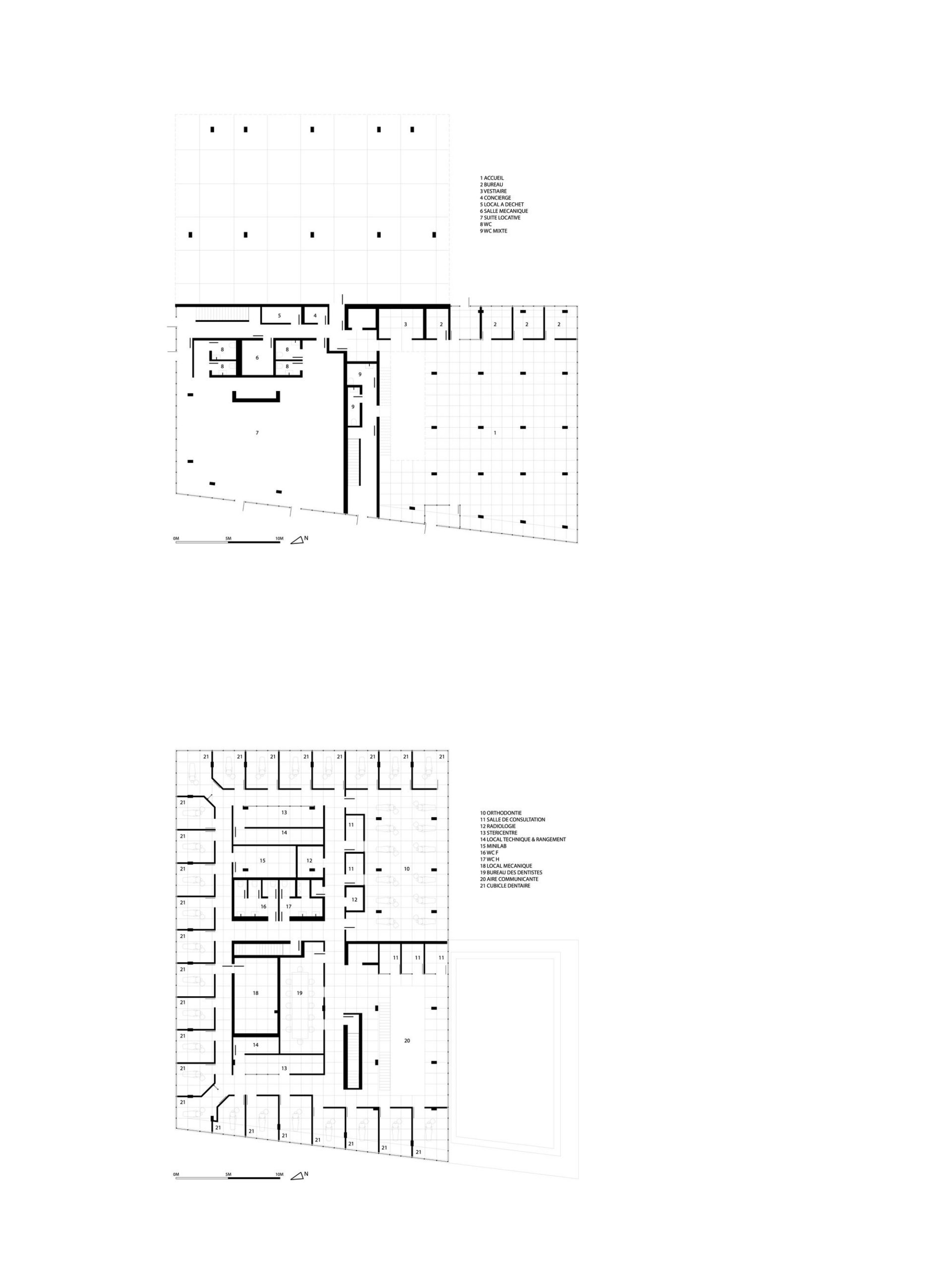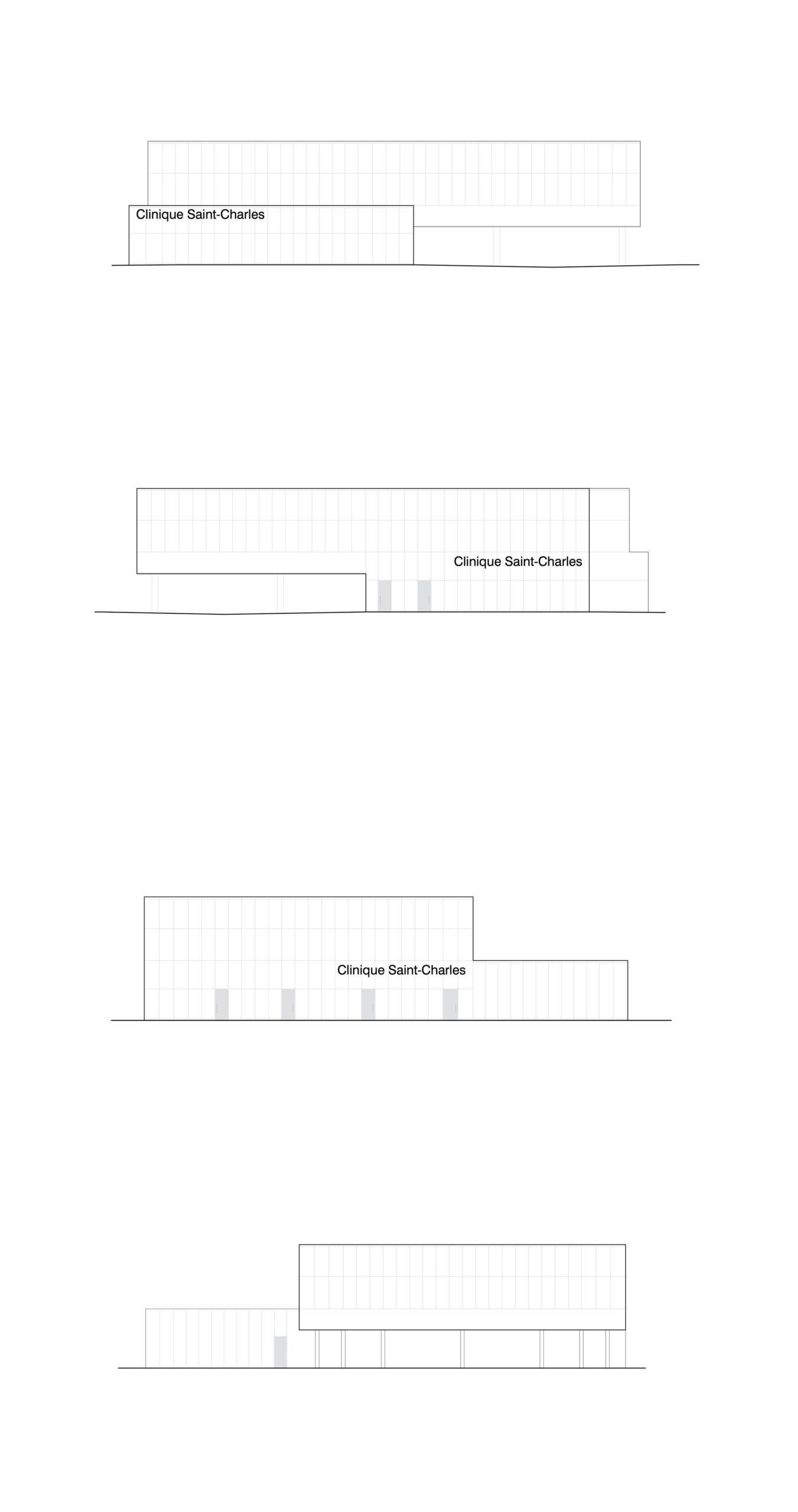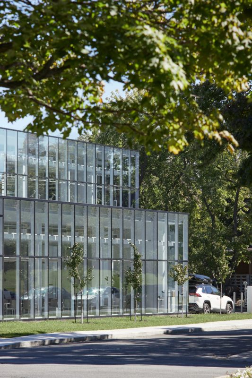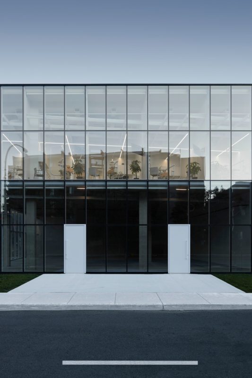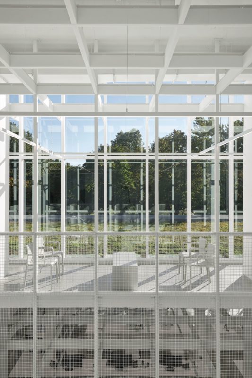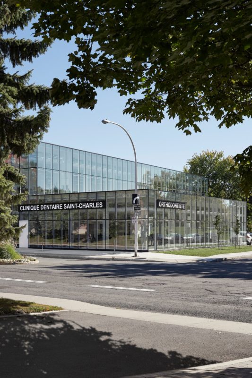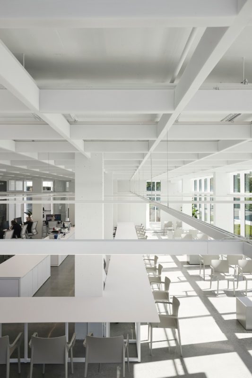About St-Charles Dental Clinic
Studio Jean Verville architects built a 2,600 square meter dental complex based on the biophilia concept at the Vieux-Longueuil entrance between its residential and commercial sections on the ground that had been left uncultivated for many years.
Responding to the needs of Dr. Anh Tuan Nguyen and his team – primarily the need for a light and airy clinic – while also adhering to the philosophy of minimal means for maximum effects,’ the Studio favored a simple intervention based on inventive material use and meticulously executed construction methods. Clinique Dentaire St-Charles features architecture that accentuates the adjacent Catherine-Primot Park’s green areas and activities, as well as the urban energy of this desired neighborhood of Longueuil.
The architectural proposal prioritizes sunlight, luminosity, and the presence of greenery, as natural components are known as characteristics that alleviate psychophysiological stress. The clinic, surrounded by curtain walls and has ultra-clear glass surfaces with high-performance, low-emissivity film, is bathed in a relaxing light.
Transparency enables visual permeability in both the green and urban environments, with seasonal changes, weather moods, and pedestrian flows, benefiting both clients and the clinic team. A constant link with the outside world, in turn, gives an openness to the professional activities and relationships inside the clinic.
St-Charles Dental Clinic’s Design Concept
The circumferential distribution of the thirty-five treatment spaces, all equipped with cutting-edge technology and total universal accessibility, creates a visual link to the surrounding nature for each patient as well as members of the clinic team. Structural, organizational, luminous, and auditory frames combine to create a rhythmic composition that structures the volumetric identity while energizing it with repeats and practical and aesthetic character super positions.
The articulation of the frames creates shadow games, which mix with architectural aspects to create a visual poetry evocative of nature’s richness. Strategies are used to emphasize differences between the inside and exterior and maximize the dominance of whiteness through contrasts and backlighting. Aside from its architectural expressiveness, the clinic blends in with its surroundings by repeating images of green landscapes and neighboring buildings in a reassuring mirror effect.
Beyond its accomplishment as an integration of biophilic features that contribute to everyone’s well-being, Clinique dentaire St-Charles generates activities and atmospheres that position it in a living setting, contributing to the sector’s vibrancy as well as a sense of urban safety. When illuminated, the complex acts as a symbol marking the entrance to Vieux-Longueuil’s lively commercial district.
Project Info:
Area: 2574 m²
Year: 2022
Photographs: Maxime Brouillet
Manufacturers: Arcopel acoustique, Henry Schein , Lumentruss, Old Castle Building Envelope , Portes St-Michel, Schindler
Lead Architect: Jean Verville
Structural Engineering: Geniex
Civil Engineering: InGang Design
General Contractor: Solidem – Michel Chapdelaine
Studio Director Architect: Tania Paula Garza Rico
Artistic Advisor: France Goneau
Technical Director Architect: Rémi St-Pierre
Team: Samuel Landry, Camille Asselin, Gabriel Ladouceur, Jacob Éthier, Bahia Burias
Financial Partner: Desjardins Entreprises Michel Primeau, Account Manager – Business Development
City: Longueuil
Country: Canada
