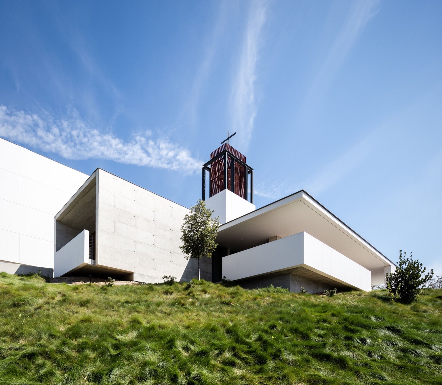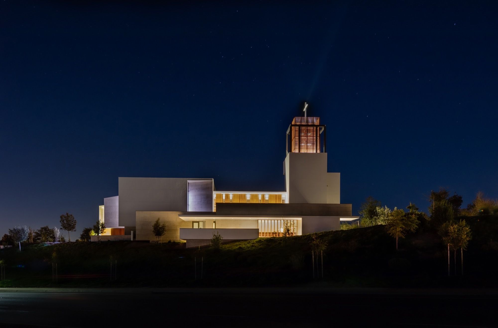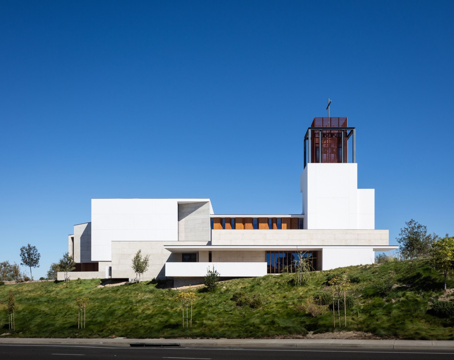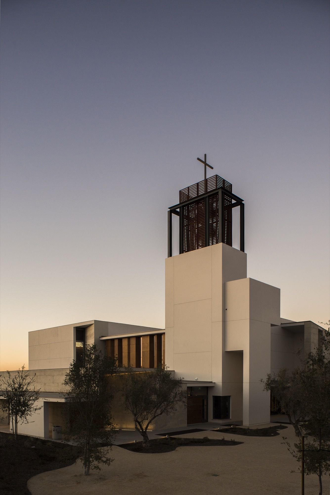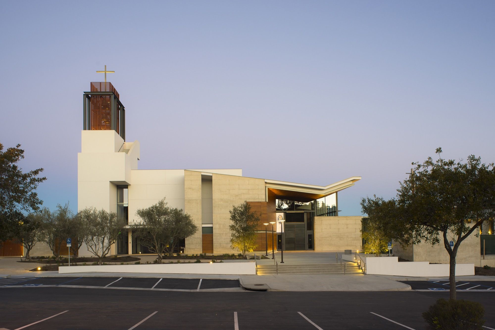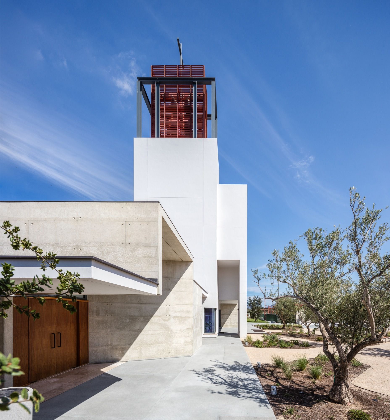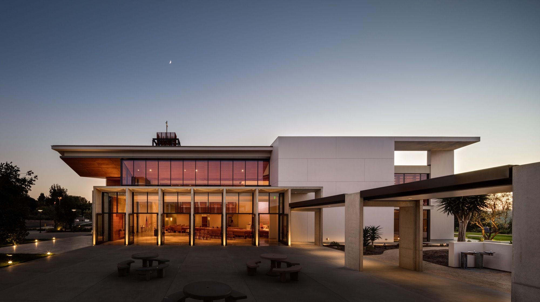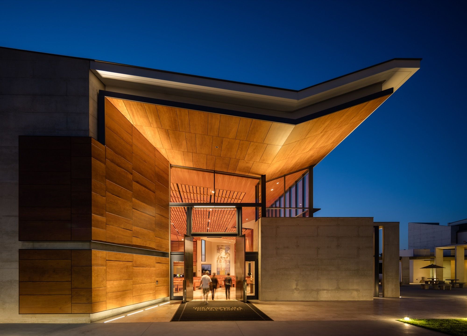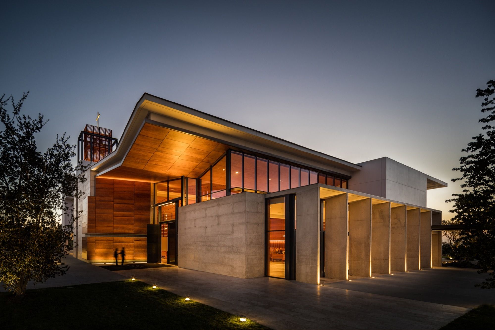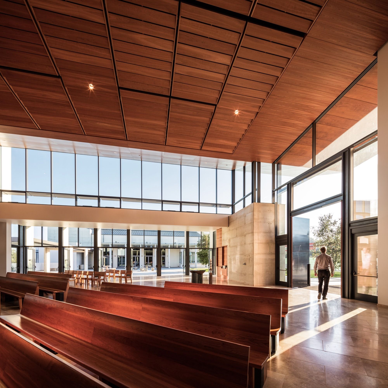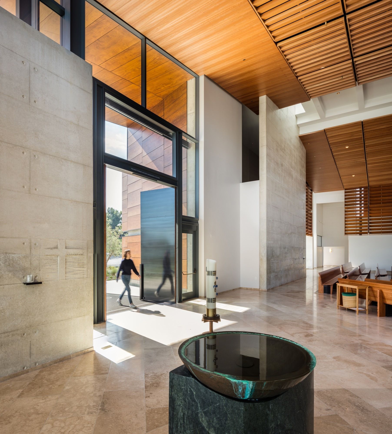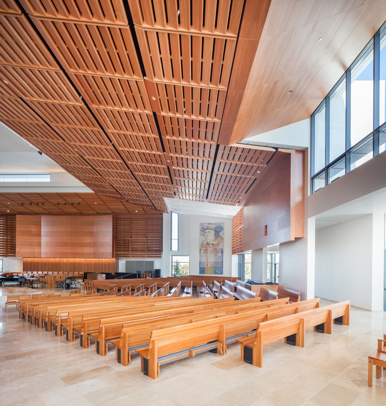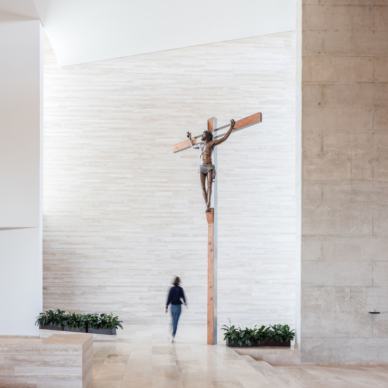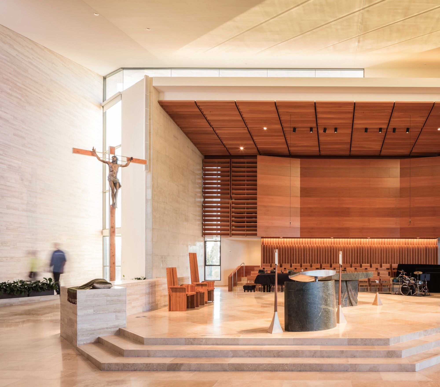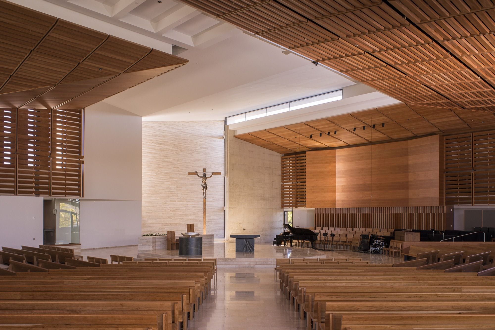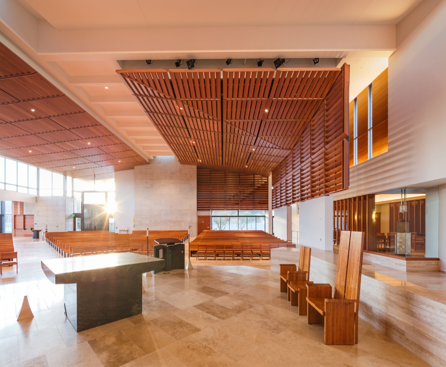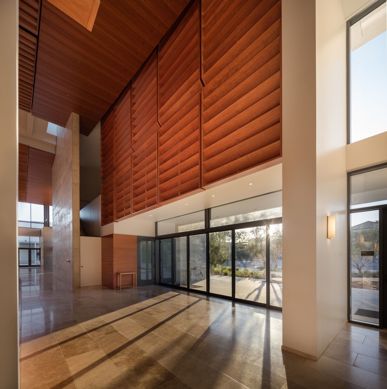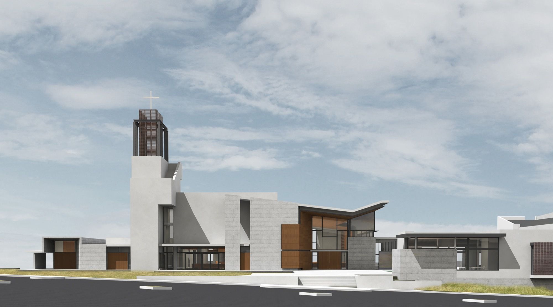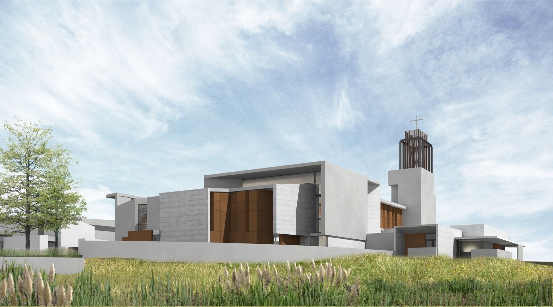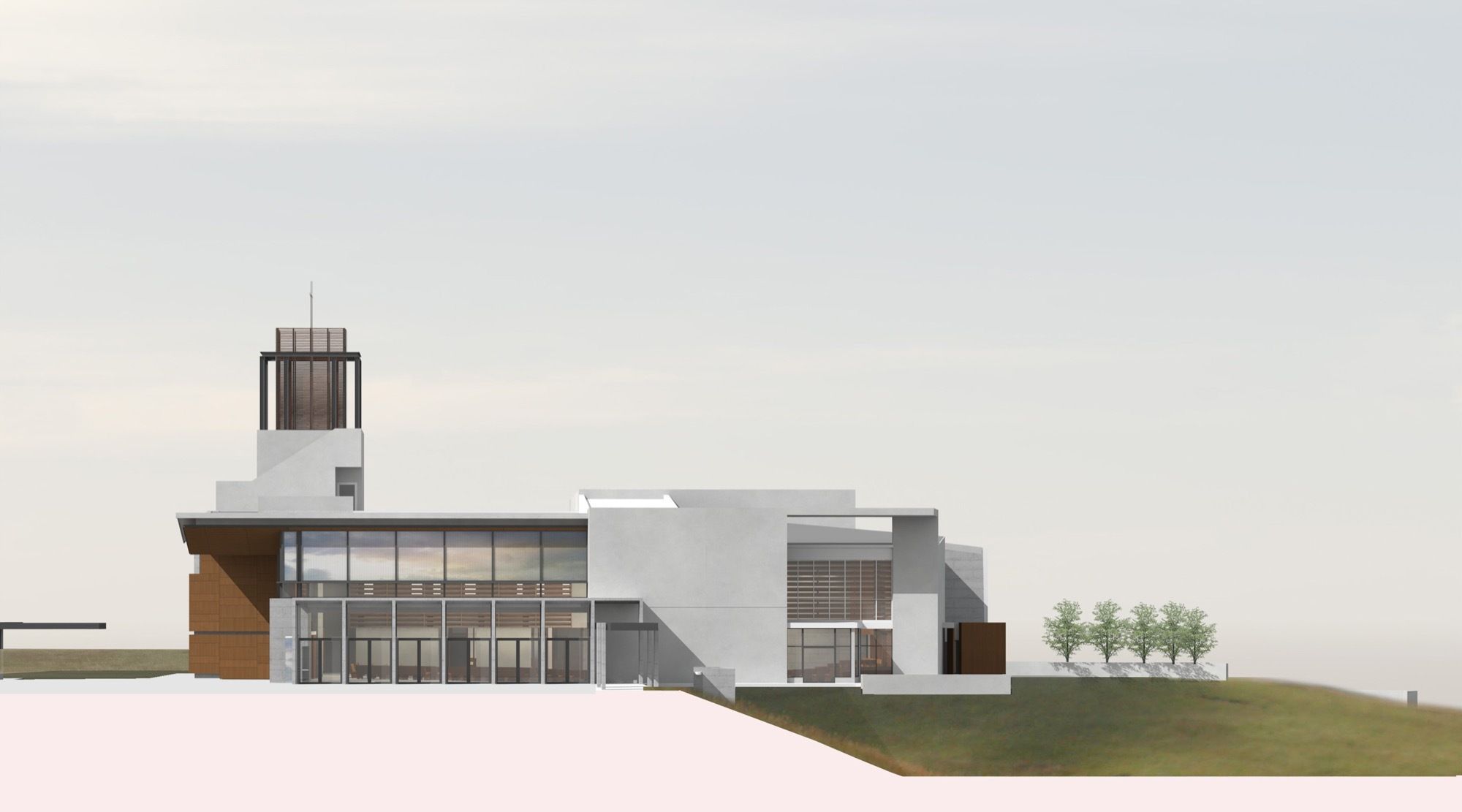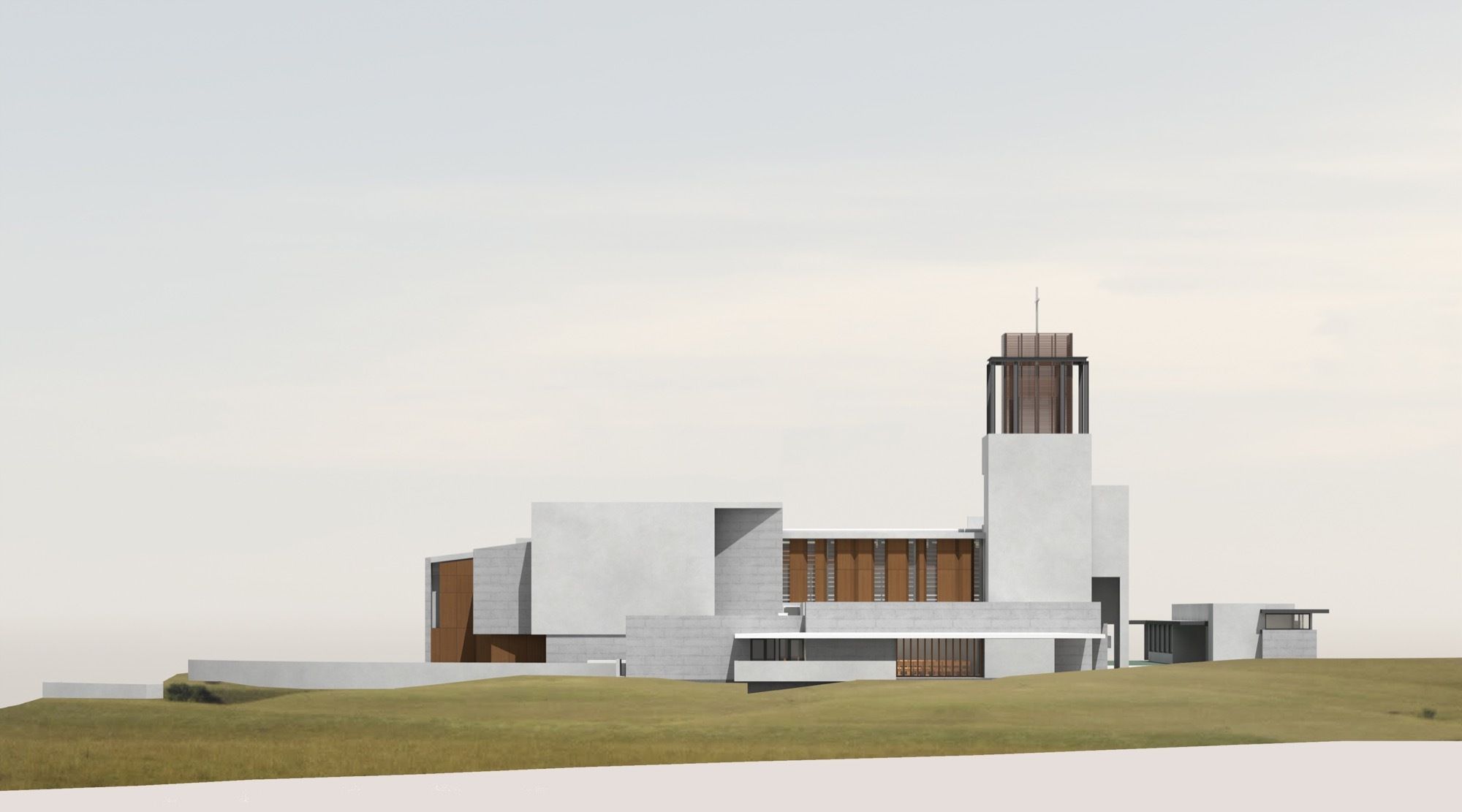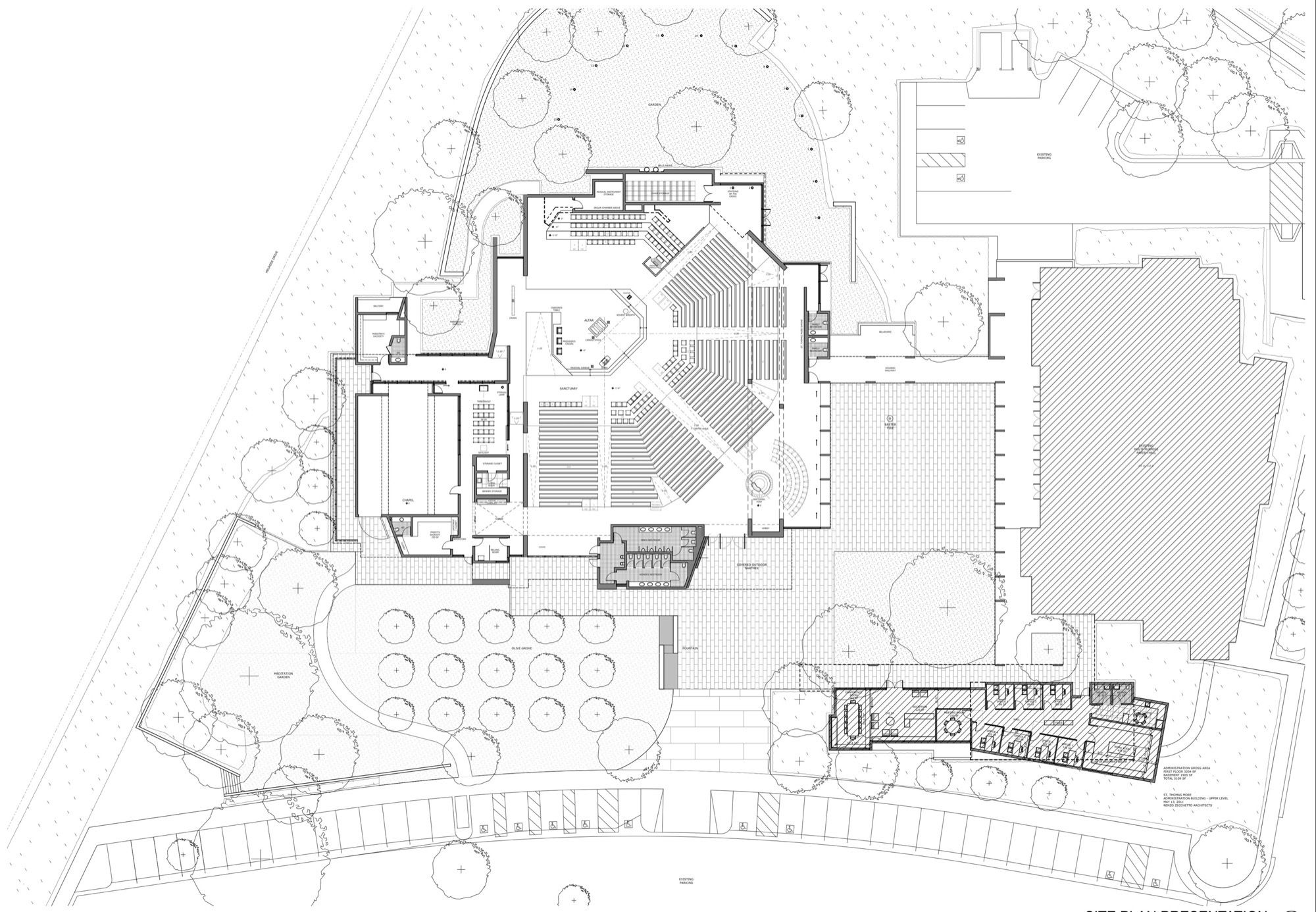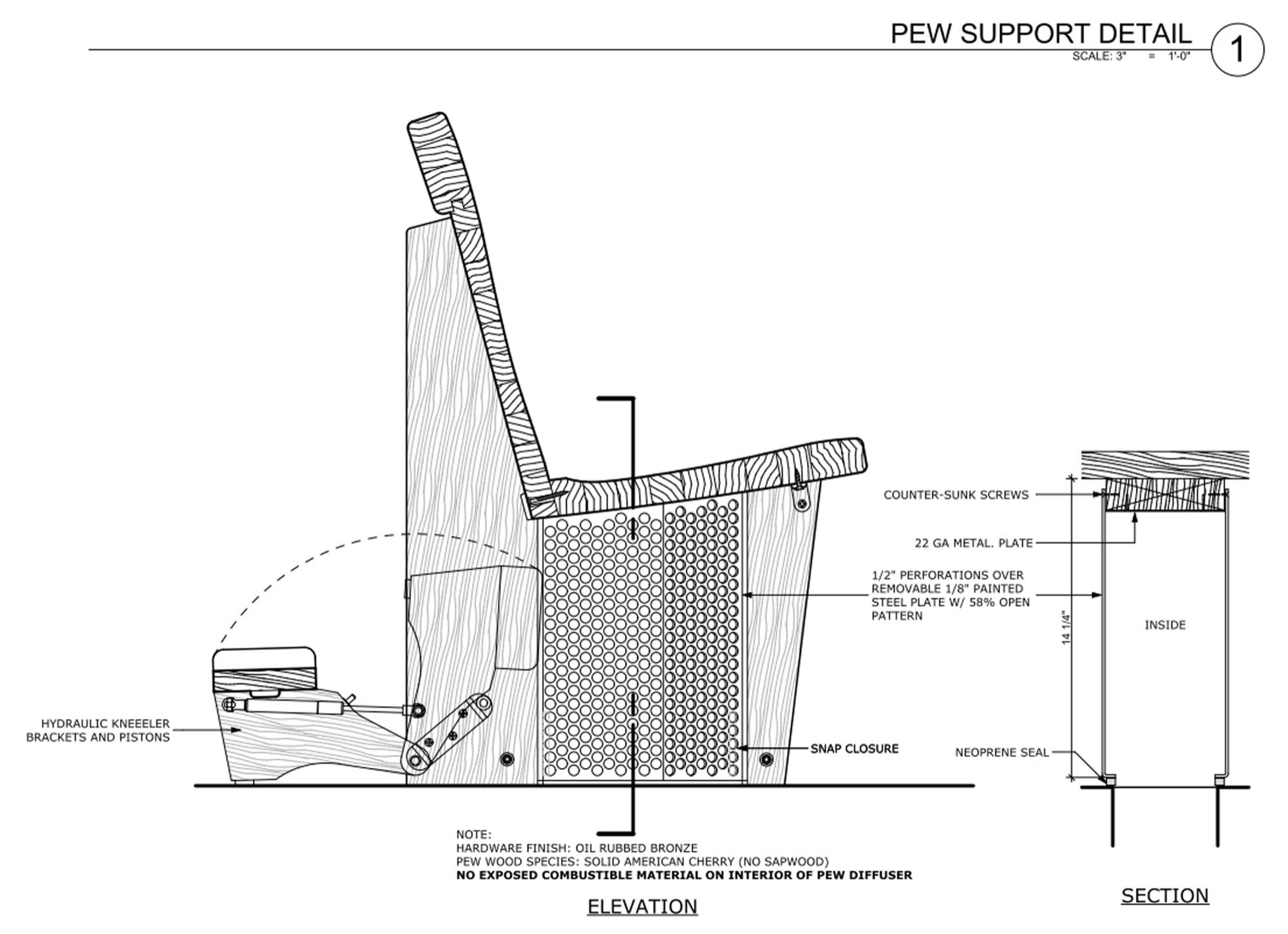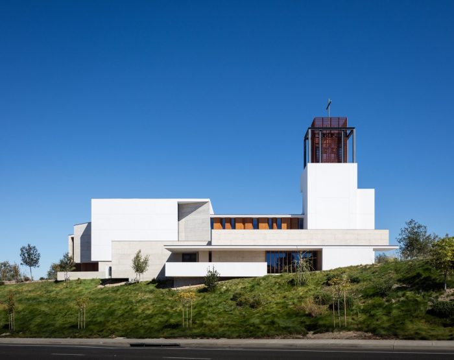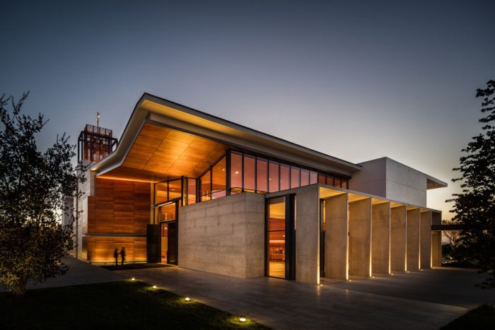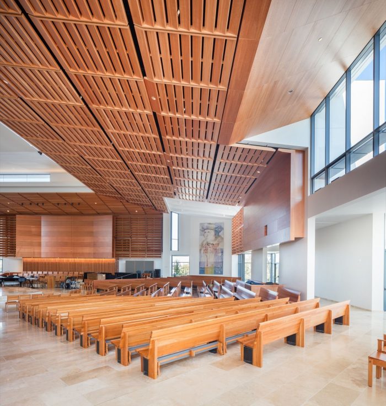St. Thomas More Catholic Church
A church for 1,100 people, including a Daily Chapel and support spaces and a 4,000 square-feet Administration building, are the final build-out of a three-phase project.
The church is built on the highest elevation of the site: a gently-sloped hill at the intersection of Cannon Road and Melrose Drive in the San Diego County city of Oceanside.
Solid volumes oppose harsh sun along the western elevation. Inside, the sanctuary interior receives filtered light through staggered walls clerestories.
The design of the interior emphasizes the assembly itself as the center of liturgical celebration. A participatory arrangement of seating surrounding the altar includes a large choir and organ area to enhance the celebration. At the eastern elevation, the church opens generously onto the central courtyard and the rest of the campus.
Beyond, gardens and additional courts provide a sense of repose and contemplation to the parishioners
Project Info
Architects : Renzo Zecchetto Architects
Location : CA, United States
Year : 2015
Type : Religious
Photographs : Darren Bradley
