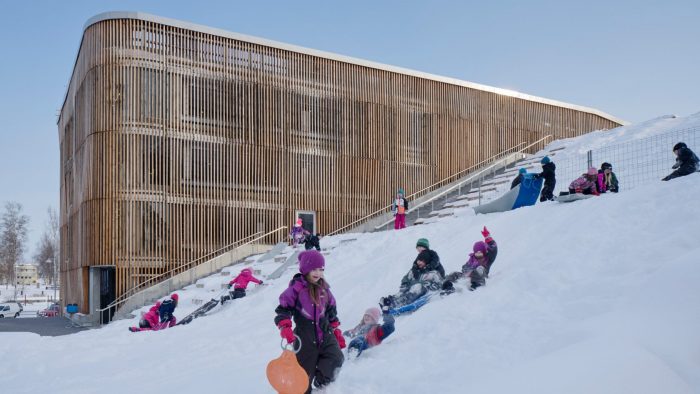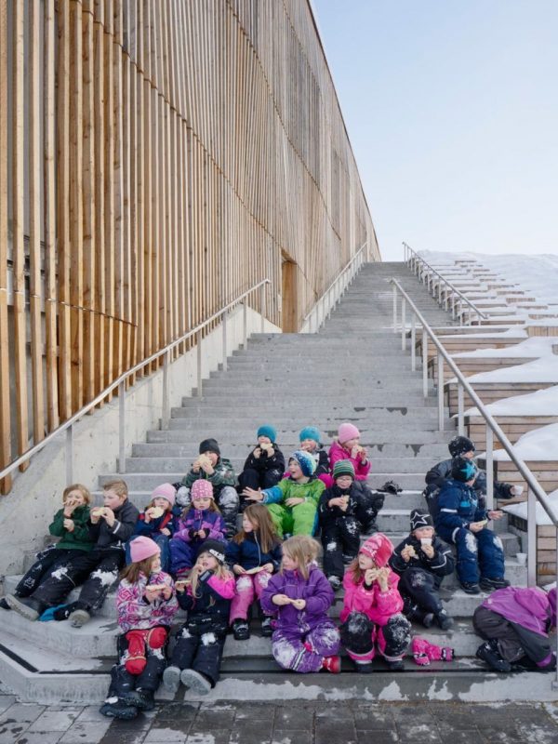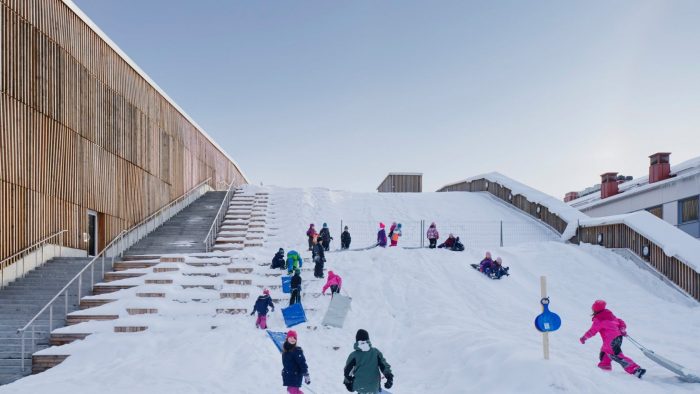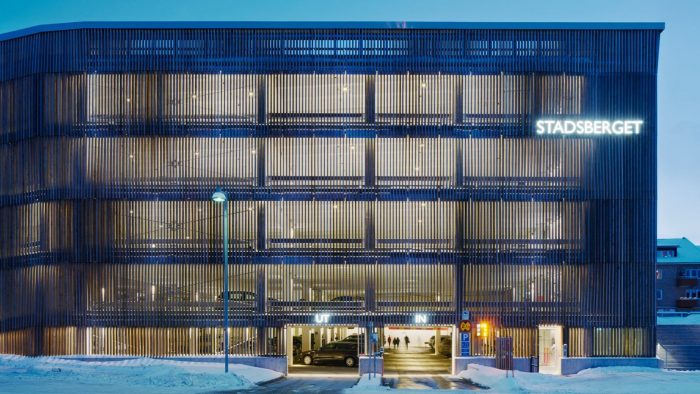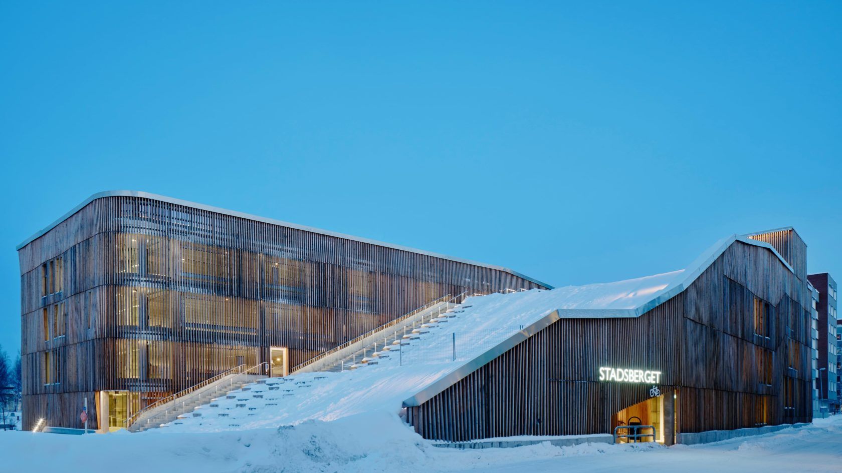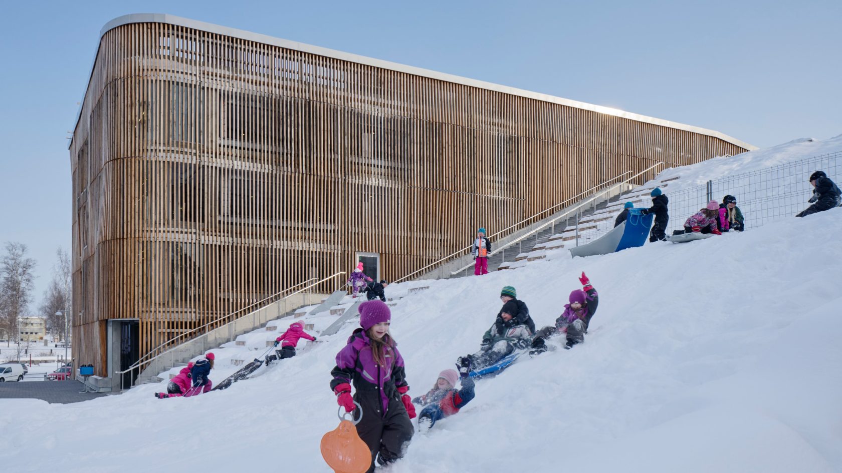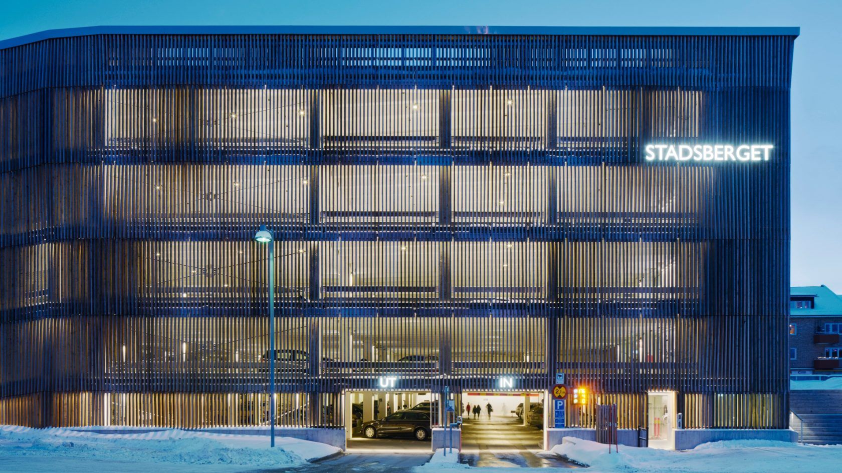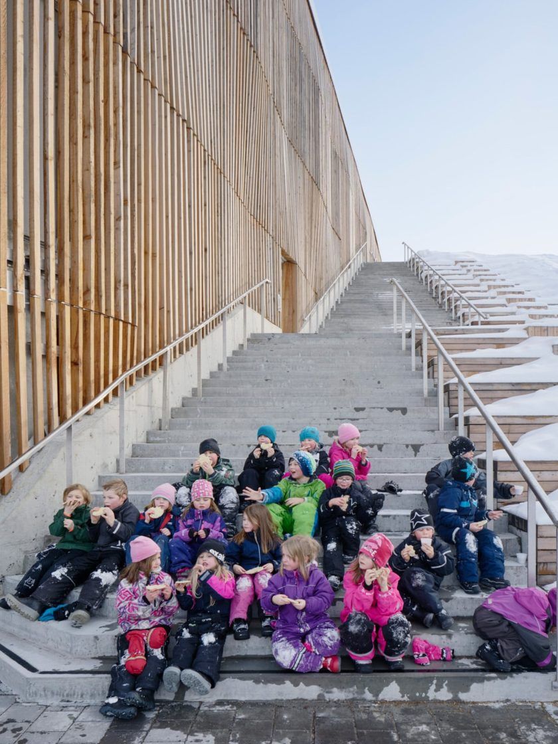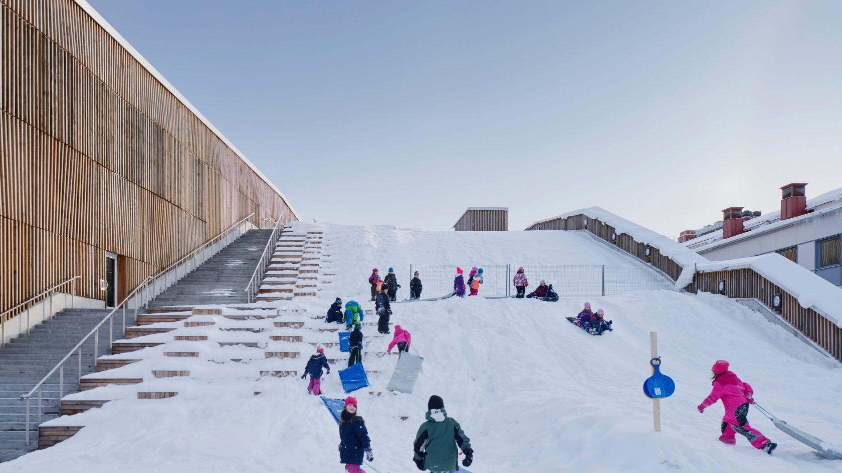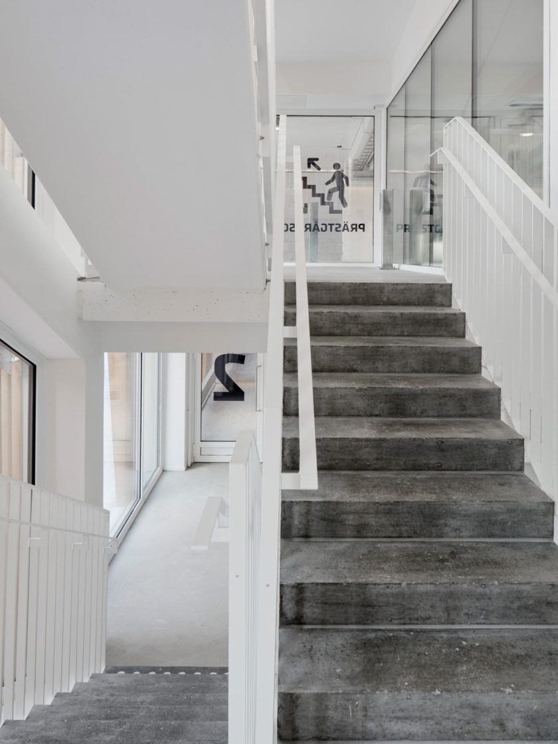Stadsberget
Instead of the usual box that resemble car parks usually took the team from White and HLA fixed in place and geography and watched the area around the car park of a larger whole.
The choice of wood as the dominant material in Stadsberget was obviously in a region where the timber industry is booming with a high degree of innovation. The entire facade is clad in larch battens mounted with high precision. Along with an extensive lighting program achieved the illusion of a bright lantern in the evening, while the building at daytime exudes genuine warmth that characterize the material. The façade is given extra life by subtle bulges that enhances the organic expression.
The lighting is integrated in the facade with dual functions; to give a room setting light on the inside, while contributing to a visual effect from the outside. The interior lighting gives orientatability and security.
The parking garage accommodates 228 new parking spaces on five levels and is well frequented by its central location. But it is the rest of the plant which has become the “talk of the town”. During the summer months serves the broad landscaped slope as a popular meeting place with room for hundreds of people, with lush greenery and flowers planted from the wealthy Swedish flora. The slope is designed as an amphitheater and has already been used successfully to music and the like. At the top is a surface affording views, evening sun and space for various activities.
Project Info
Architects : White Arkitekter + Henning Larsen Architects
Location : Pitea, Sweden
Lead Architect: Lennart Sjögren
Area : 5000.0 m2
Year : 2015
Type : Parking
Photographs : Åke Eson Lindman , Lennart Sjögren
Couresy Of White Arkitekter + Henning Larsen Architects
Couresy Of White Arkitekter + Henning Larsen Architects
Couresy Of White Arkitekter + Henning Larsen Architects
Couresy Of White Arkitekter + Henning Larsen Architects
Couresy Of White Arkitekter + Henning Larsen Architects
Couresy Of White Arkitekter + Henning Larsen Architects


