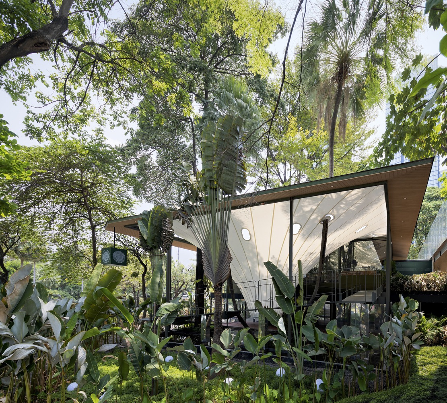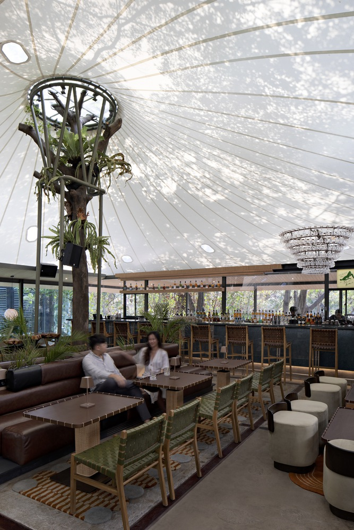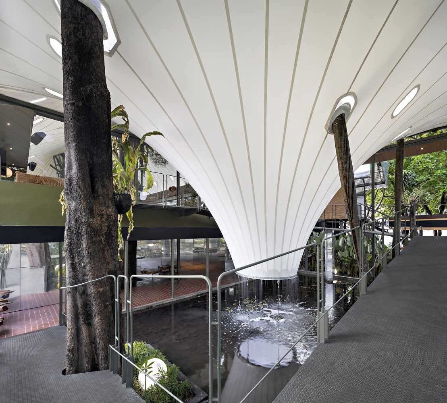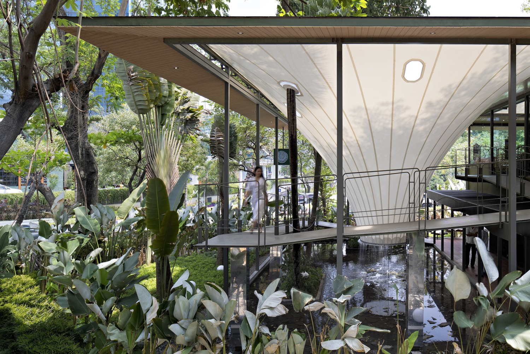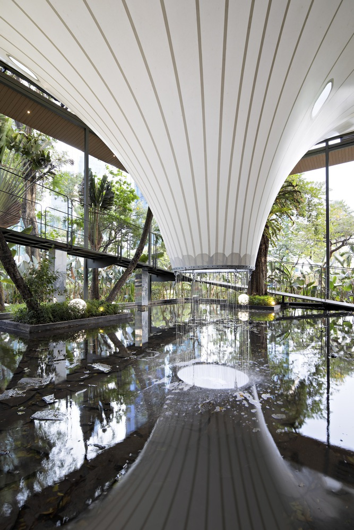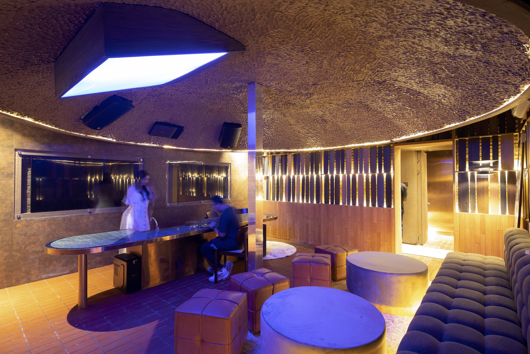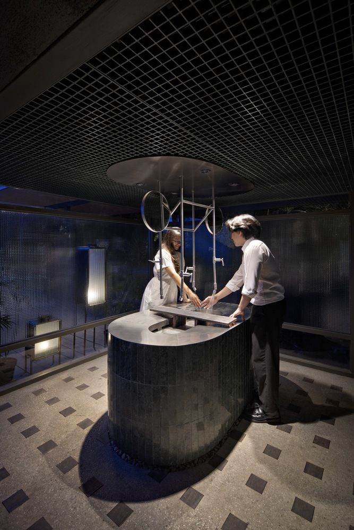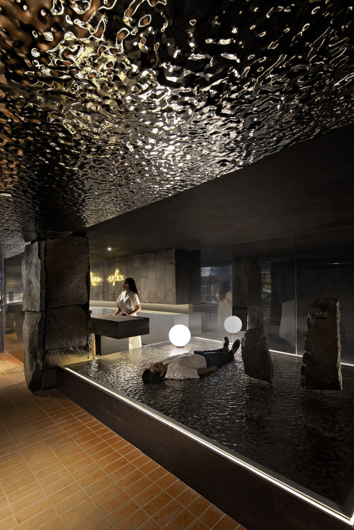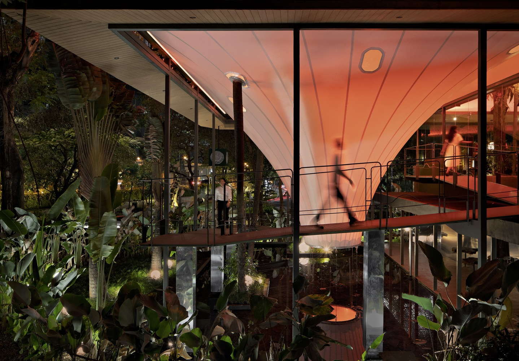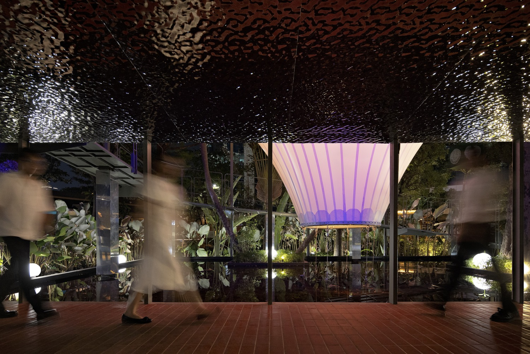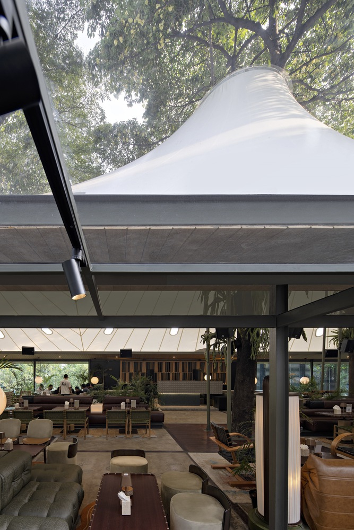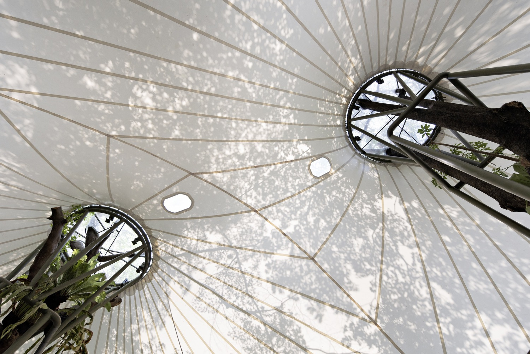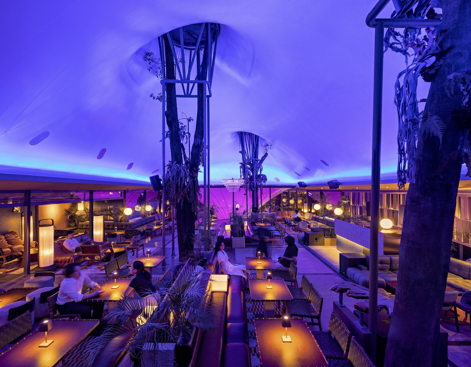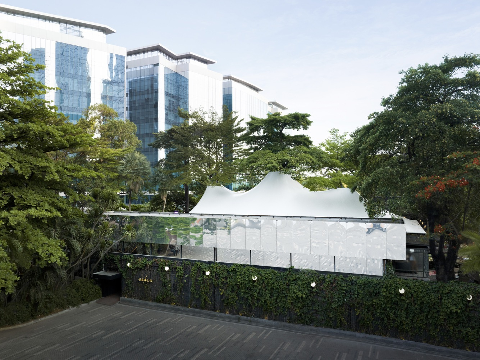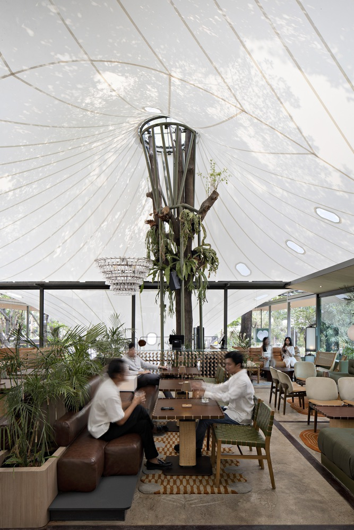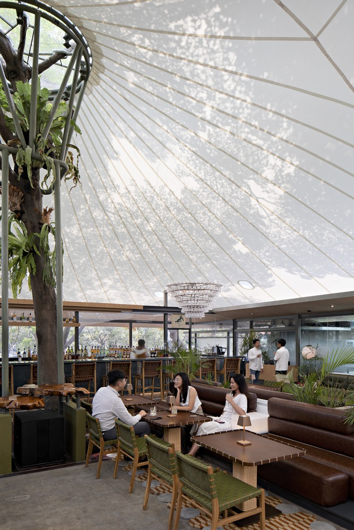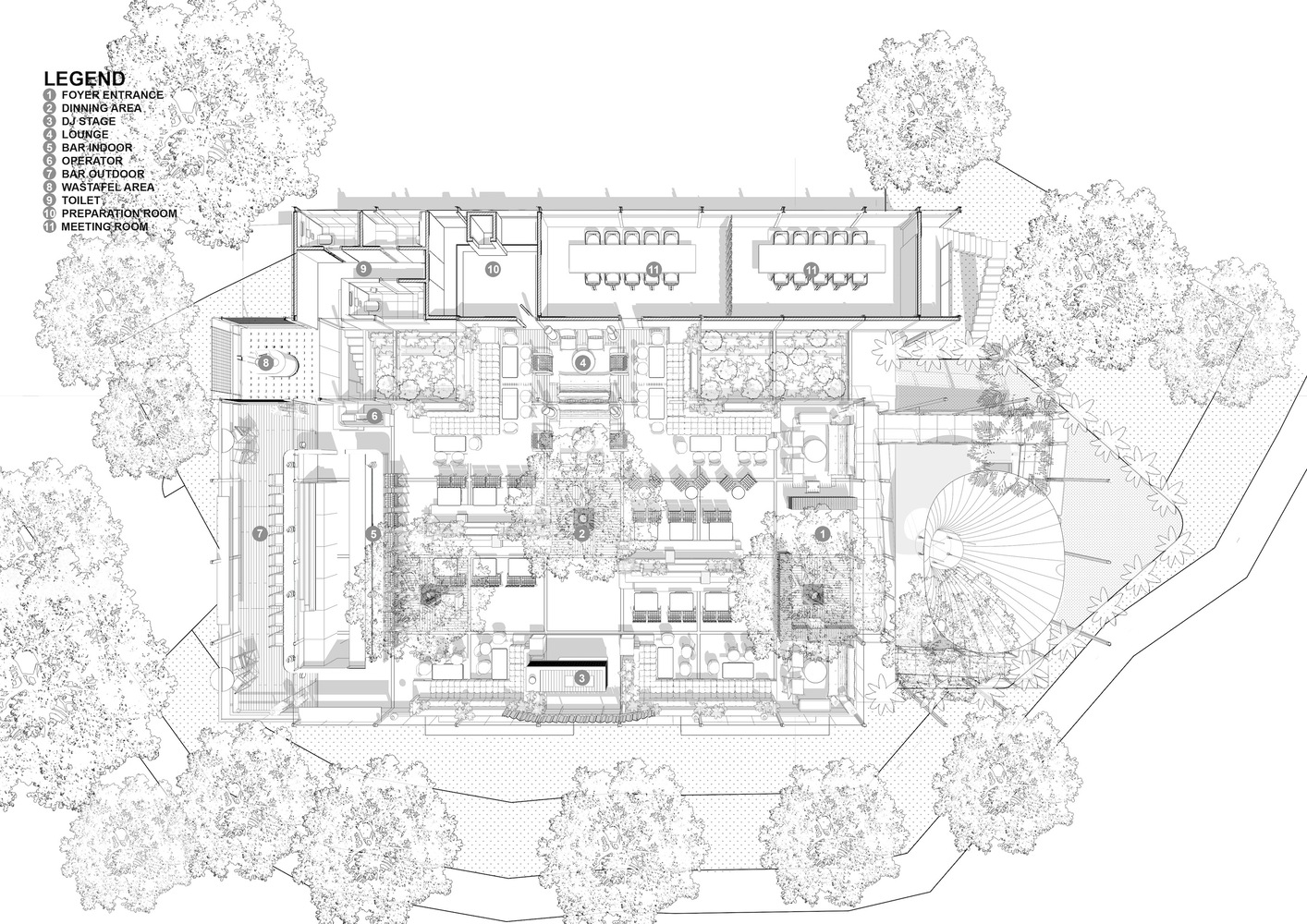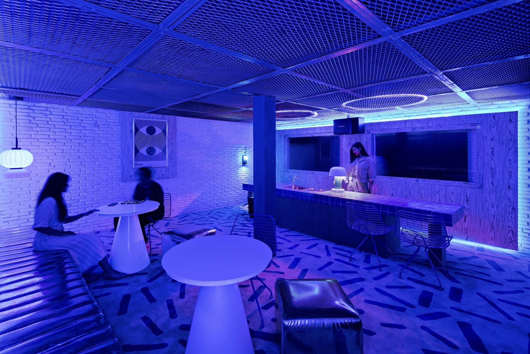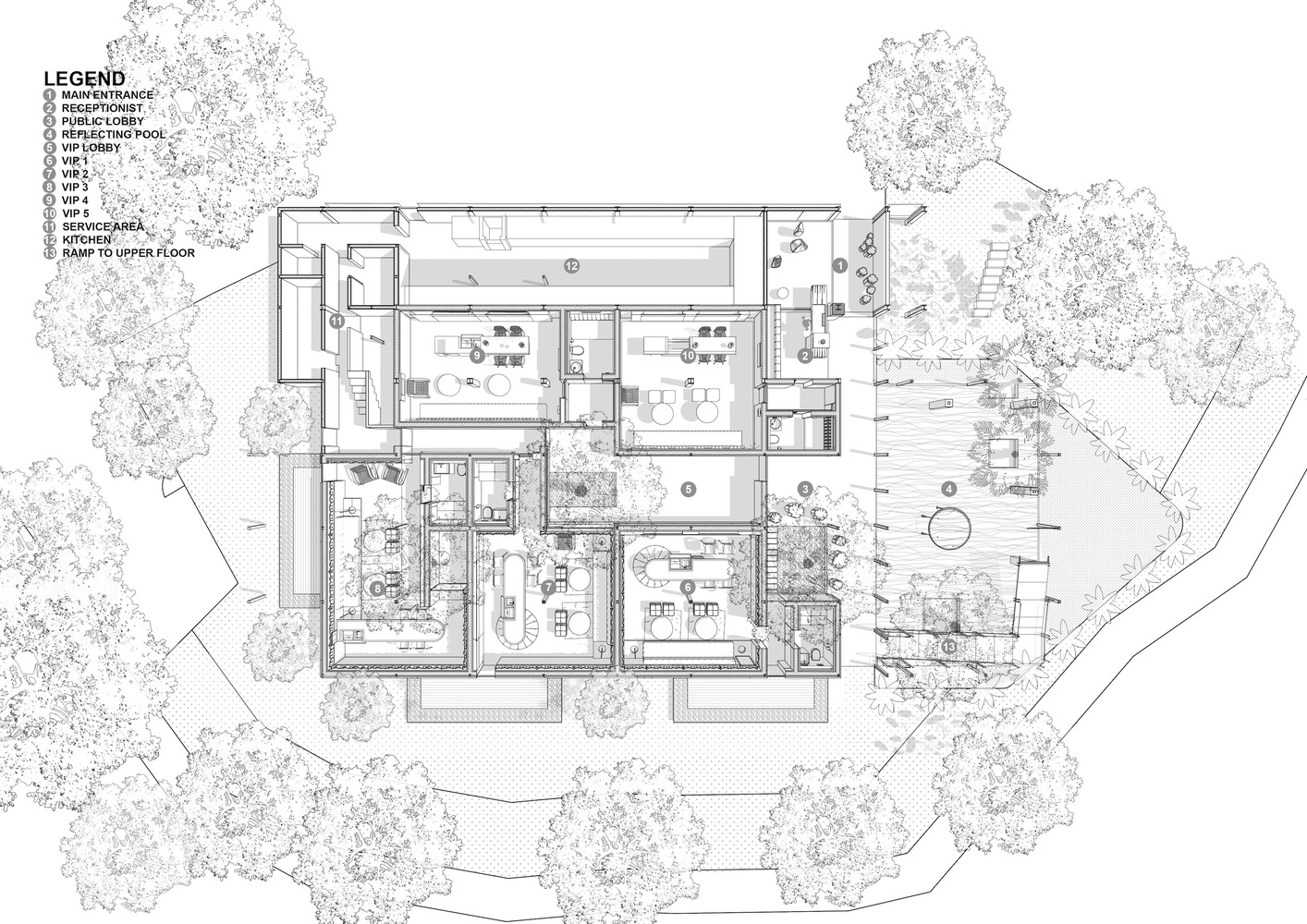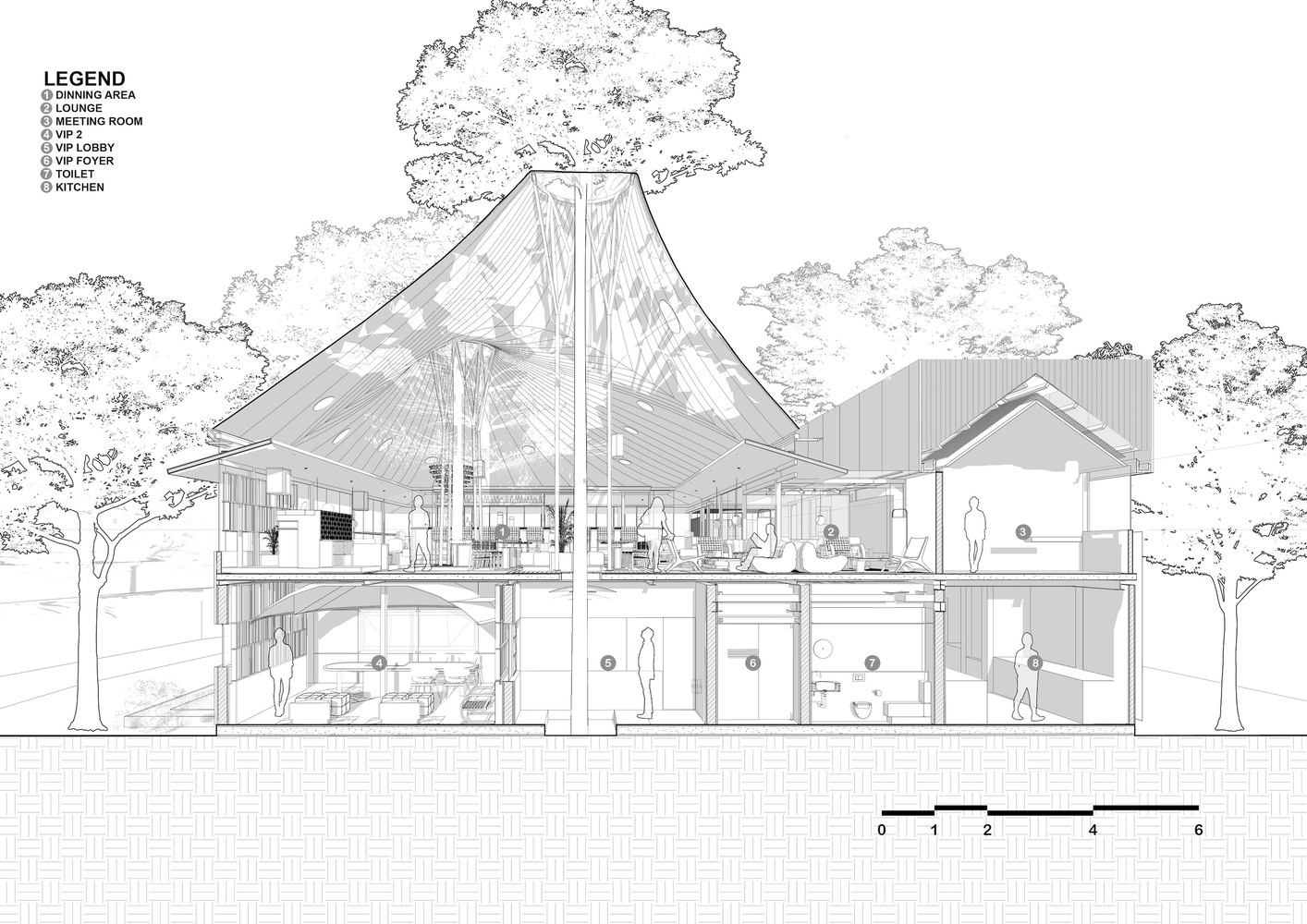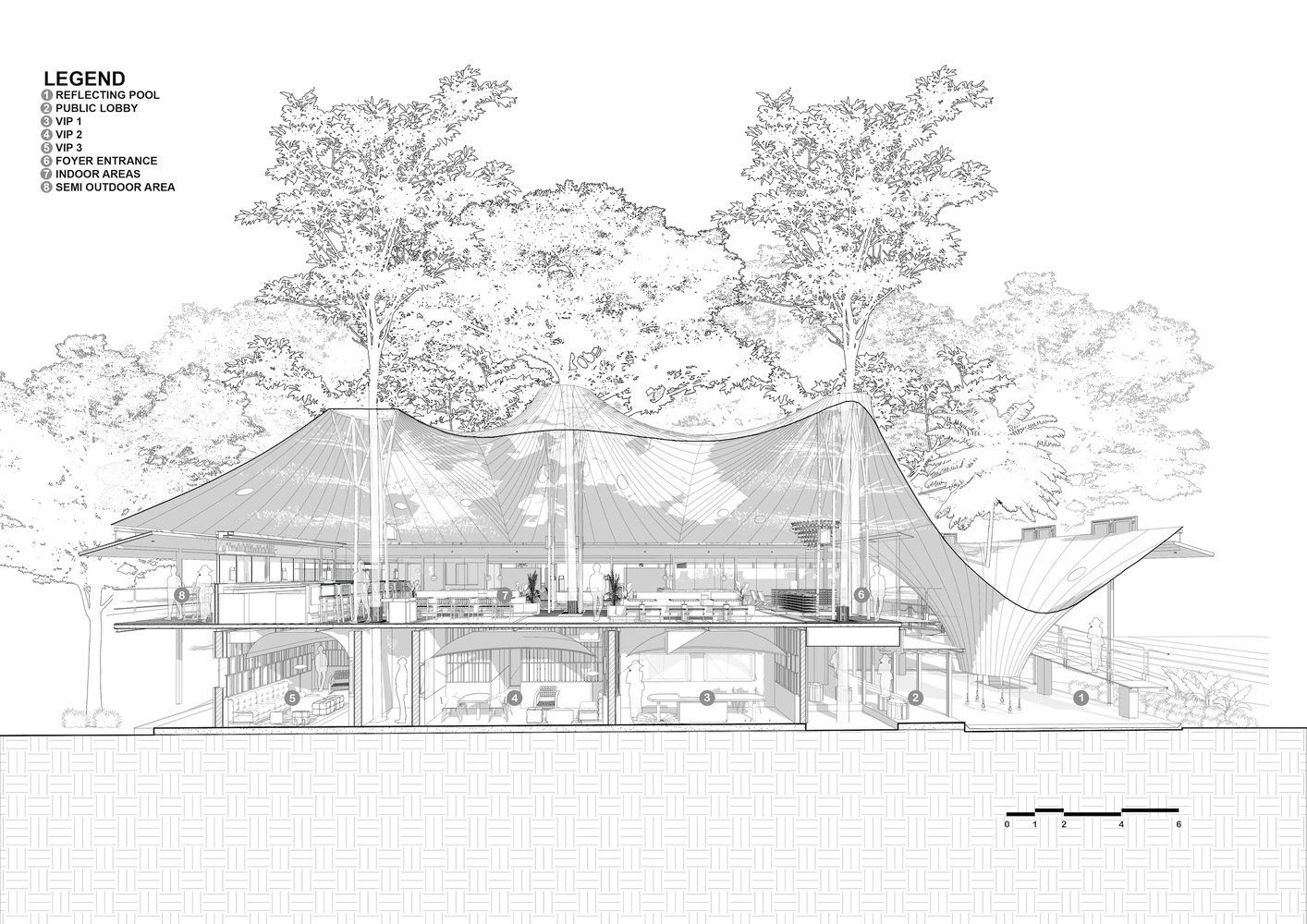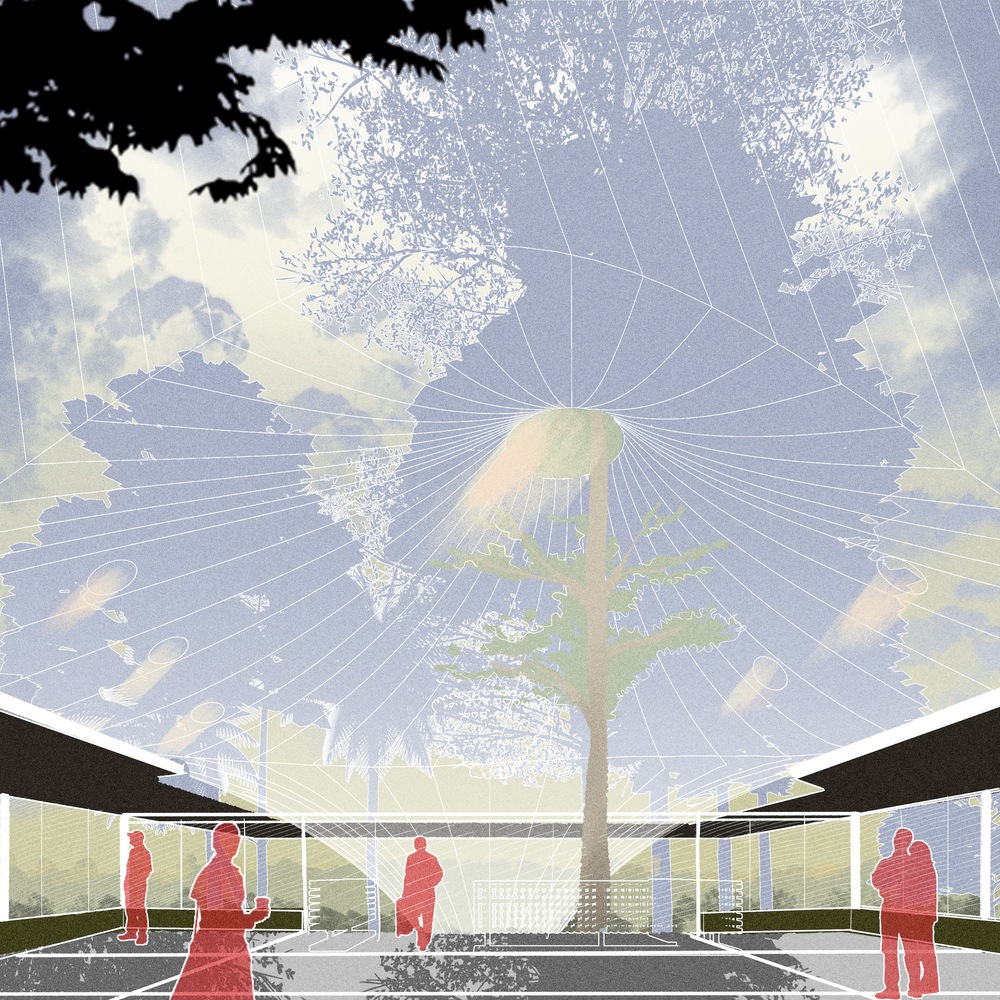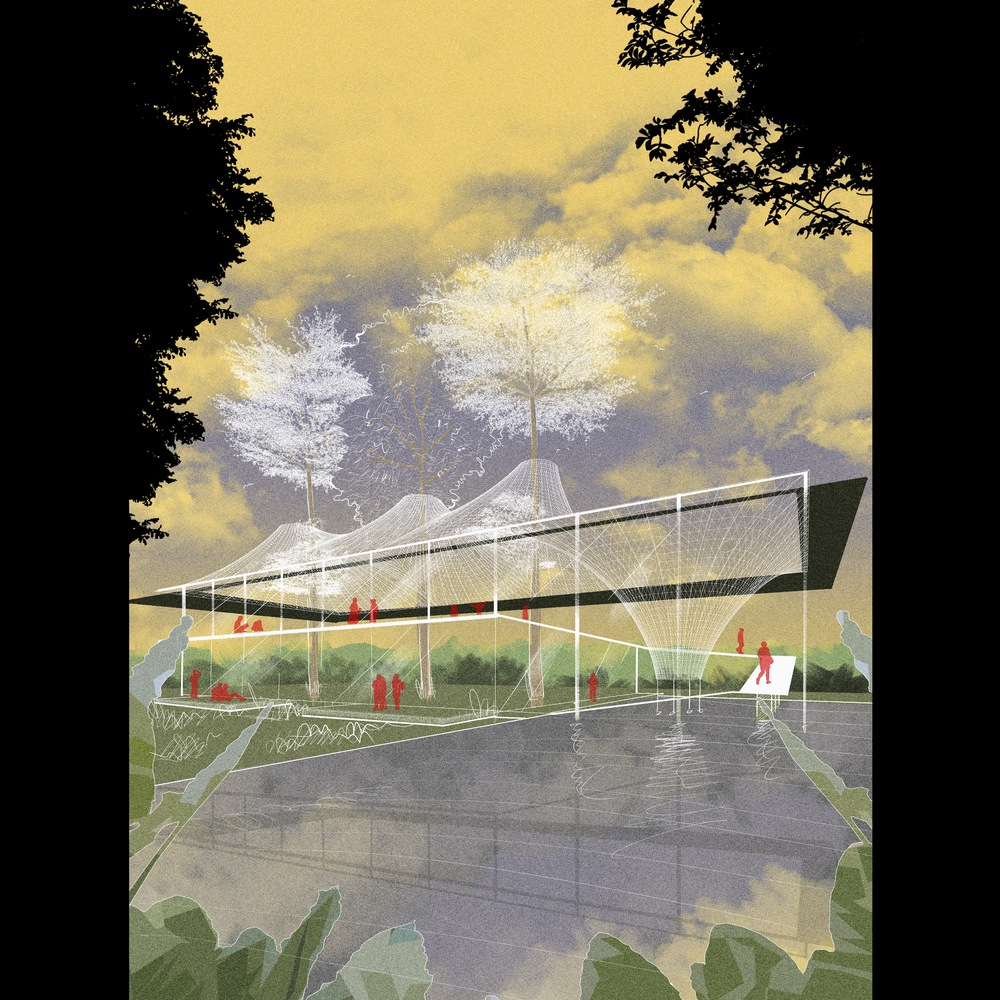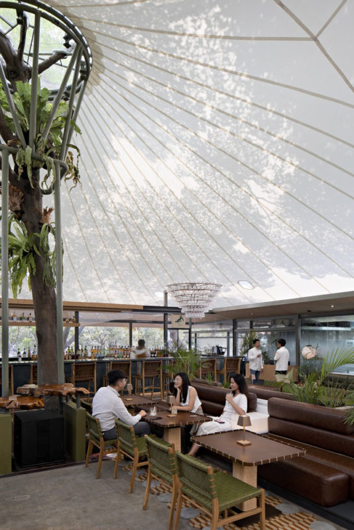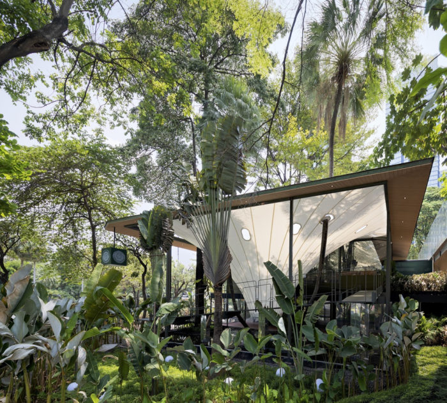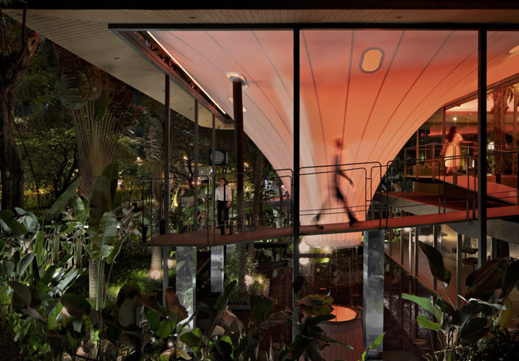About Stalk Tree-hugger Bar
Stalk Tree-hugger Bar project, has unveiled five 30-metre trees in Jakarta’s busy business district. The frames are covered with fabric that plays with light and shadow. This project is a venue for commercial activities and explores the idea of spatial creativity through a simple parametric textile architecture.
Stalk Tree-hugger Bar Concept
Architecture firm RAD+ar wanted to create a dynamic space that incorporated nature. This was accomplished by the use of attractors that produced constantly changing properties. The buildings also act as revolving shadows, allowing visitors to experience what life is like under the shadows. In addition, the movement of the trees and the wind creates a relaxing space to observe nature, making it an integral part of the architecture.
The pasture entrance of Stalk Tree-hugger Bar is hidden and surrounded by tall plants. Visitors wait in a narrow, verdant lobby before being led through the trees to an upstairs bar and restaurant. The upstairs bar-resto covers 750 square meters and has a light metal-framed ceiling that provides shade for the open glass. The roof also acts as an anchor for the central parametric tensile. It functions as a façade and roof types inside; it also serves as a night light, enhancing the city’s entertainment.
Antonius Richard started RAD+ar to study how to reduce natural interference while maintaining the commercial value of the land. The goal is to find ways in which modern commercial buildings in urban areas can coexist with the surrounding landscape. “Stalk Tree-hugger Bar” is a commercial project within RAD+ar’s larger efforts to promote sustainable building practices in Indonesia.
Project Info:
Architects: RAD+ar (Research Artistic Design + architecture)
Area: 900 m²
Year: 2023
Photographs: Mario Wibowo
Manufacturers: Asahi glass , Gree Aircon, Serge Ferrari, Toto
Lead Architects: Antonius Richard Rusli
Rad+Ar / Architect & Interior Designer: Melanie Regina Hutany, Alifi Muhammad Arief, Michellin Sonia Wibowo
City: Jakarta
Country: Indonesia
