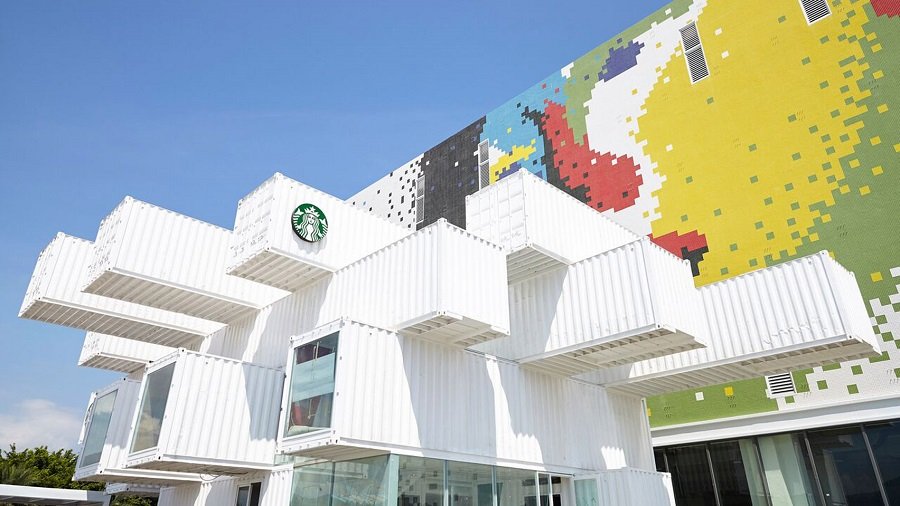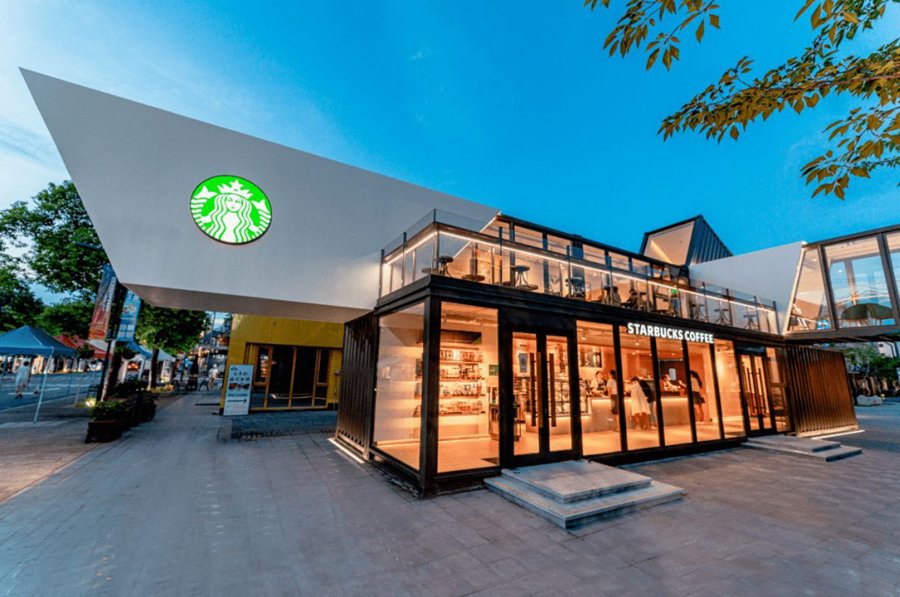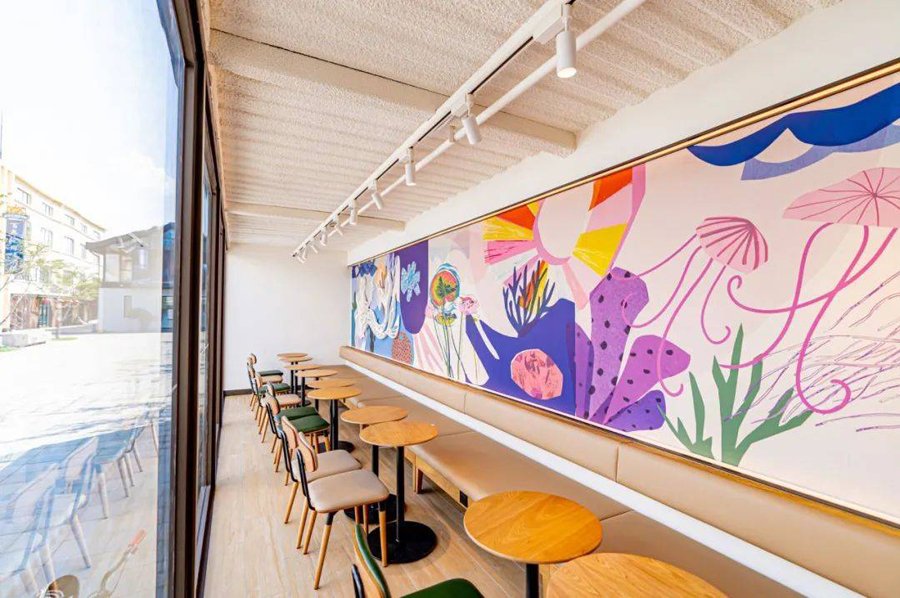Continuing Starbuck’s 30-year-long history of sustainability, Japanese architect Kengo Kuma presented Hualien City’s new Starbucks using shipping container architecture. That makes it the first structure in Asia-Pacific built from recycled shipping containers.
Also, read:
- Italy Gets Its First Starbucks! And It’s Beautiful
- Starbucks Is Opening Its World’s Largest Store on Chicago’s Magnificent Mile in 2019
- Starbucks Coffee | Kengo Kuma & Associates
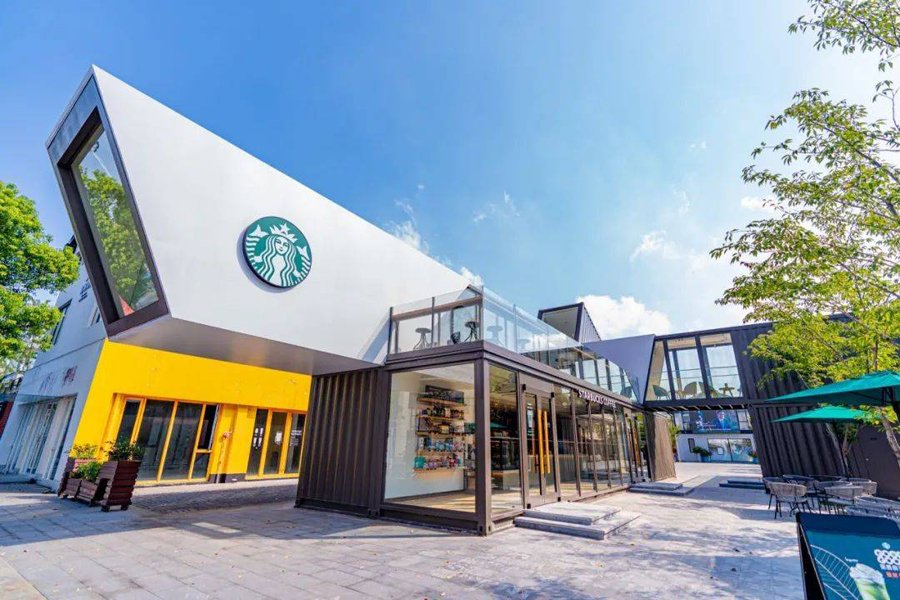
Courtesy of Starbucks
The project is located in a tourist destination in Taiwan, facing the Pacific Ocean, in the premises of the yet-to-be-opened Hualien Bay Mall. By recycling 29 used shipping containers, the store’s floor area amounts to 320 square meters and two stories high. However, its most important feature is the Drive-thru, which is placed at a location convenient for “on-the-go” Starbucks customers, rushing on Nanbin Road. Accordingly, the new branch’s design provides for both long-term and short-term customer needs.
While it is notable that this is the first time a high-profile architect turns to ship container architecture, it has been stated in a press release that the design was inspired by a combination of the foliage of coffee trees and the traditional Chinese Bucket arch. Consequently, this arrangement of the containers helps in creating taller spaces and providing various skylights for natural sunlight within the structure.
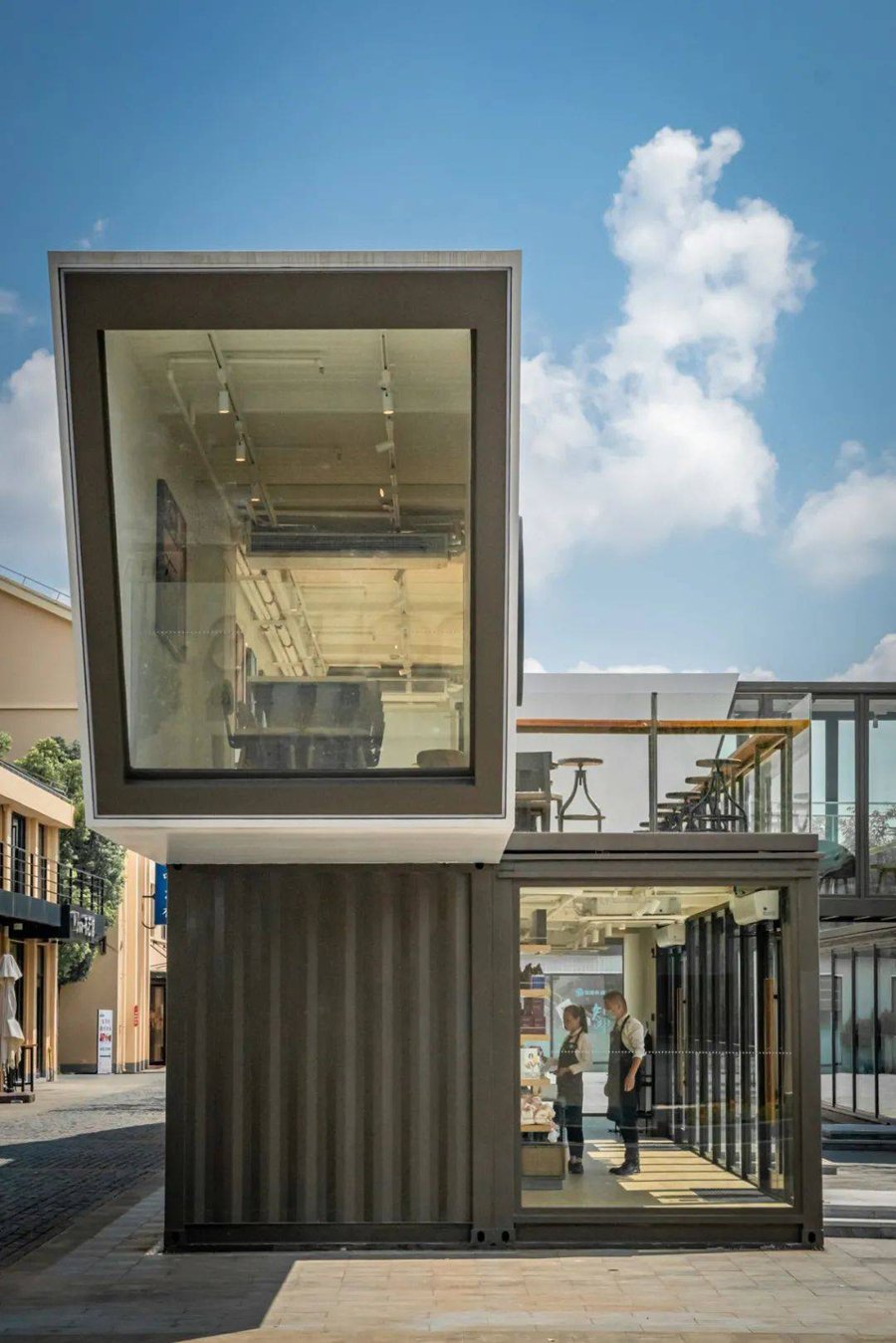
Courtesy of Starbucks
The recycled structure has been reinforced, modified for appropriate glazing additions, and repainted in white. In contrast, brightly colored wall murals are included in the building’s interior, while other wall openings offer views of a nearby mountain range. The mural is representative of Taiwan’s aboriginal Amis people; however, it should be noted that it was not designed by Kuma. All in all, the internal spaces create a cozy atmosphere, with comfortable seating areas for people to come together over coffee. On one end of a container, customers can enjoy the mountain range views, and on the other end, they could enjoy graphic illustrations telling coffee stories.
In this context, it is worth mentioning that Starbucks has recently announced the “Starbucks Greener Stores” initiative, which is planned to be a “framework to design, build, and operate sustainable stores” worldwide. Hence, it comes as no surprise that this shipping container format is not the first of its kind by Starbucks. In fact, the coffeehouse chain has opened 45 pre-fabricated modular stores in the U.S. alone!
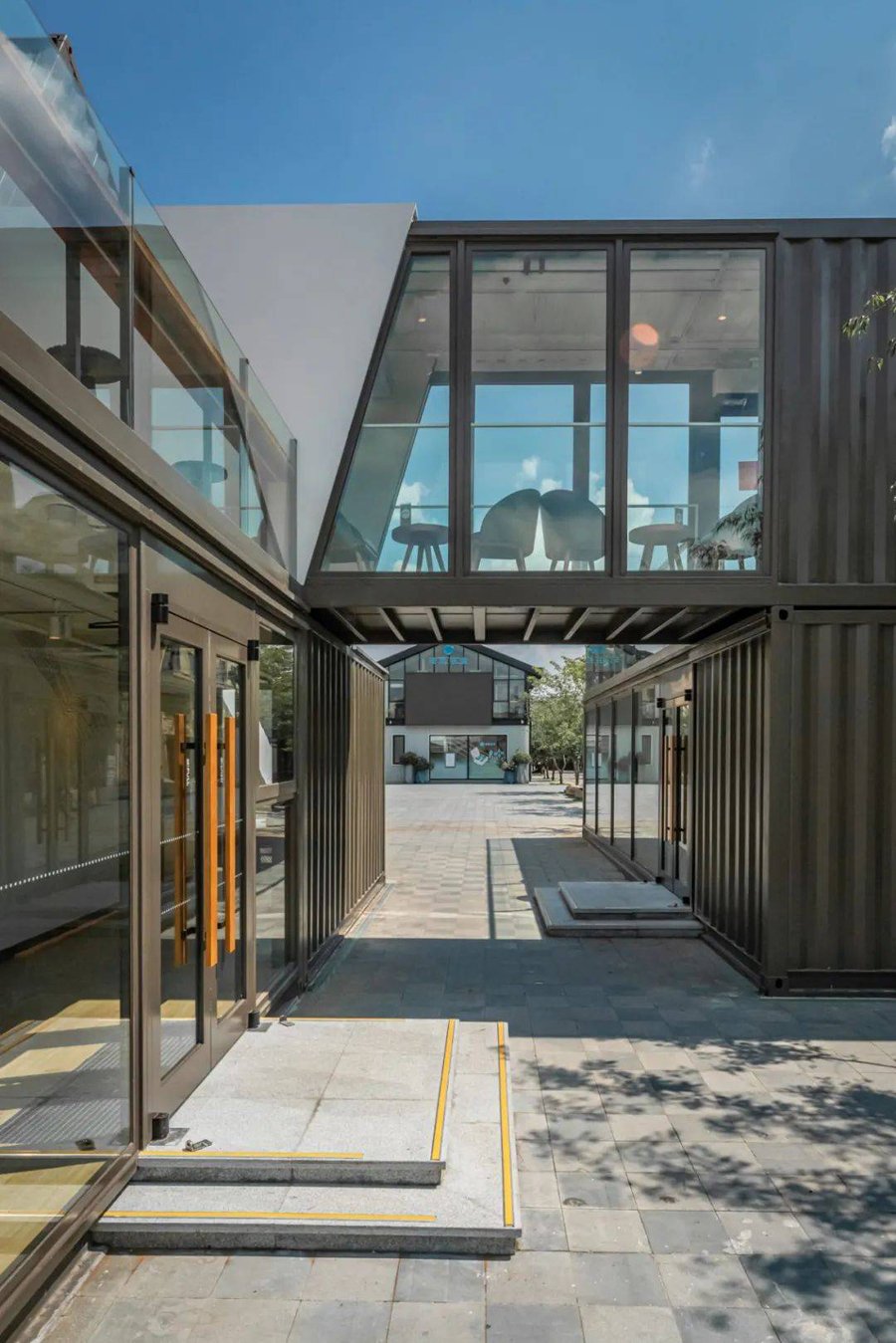
Courtesy of Starbucks
The American coffee company claims that off-site fabrication allows the stores to be placed in unconventional places. While this minimizes environmental footprint and utilizes reclaimed materials, there is no evidence of significant sustainability measures taken beyond recycling with this latest model in Taiwan. Moreover, it is also argued that the issue of scarcity of space is not applicable here, where the structure is built next to a large shopping mall, making it seem all for the show.
Here, the motive behind the design is questioned altogether. In terms of structure, a large quantity of reinforcement is incorporated to support the cantilevers. As for the weather, there is a question of how this structure is ventilated, considering the conditions of Taiwan. Also, Given that it will be air-conditioned, how are long thermal bridges treated in this vast surface area to ensure efficiency? These are usual concerns that come to mind when considering shipping container architecture, let alone ones located in the Asian Pacific.
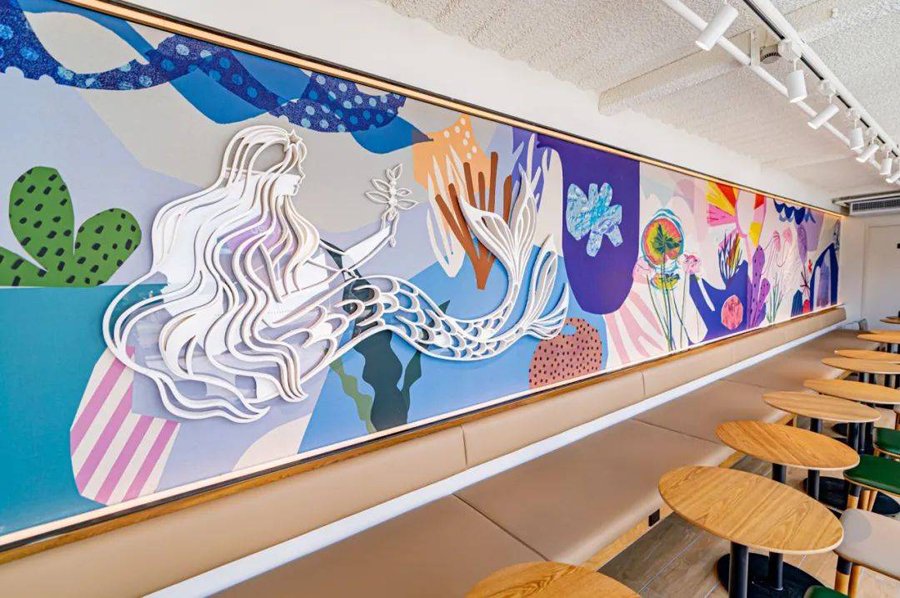
Courtesy of Starbucks
Check out:
- Hans Christian Andersen Museum | Kengo Kuma and Associates
- Asakusa Culture and Tourism Center | Kengo Kuma and Associates
While it might not be clear how issues regarding thermal performance and material expenses are mitigated, there comes a question of whether sustainable design should encourage a “Drive-Thru” altogether. Putting these debates aside, the pure white structure against the vividly colored façade of the mall is visually appealing and the warm interiors are very inviting.
All images courtesy of Starbucks.
Courtesy of Starbucks
Courtesy of Starbucks
Courtesy of Starbucks
Courtesy of Starbucks
Courtesy of Starbucks
Courtesy of Starbucks
Courtesy of Starbucks
Courtesy of Starbucks


