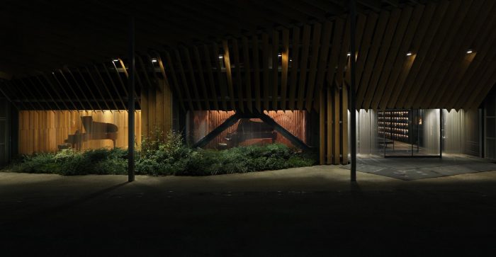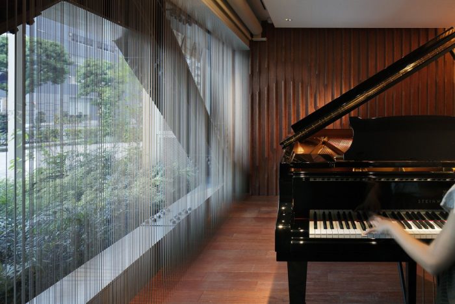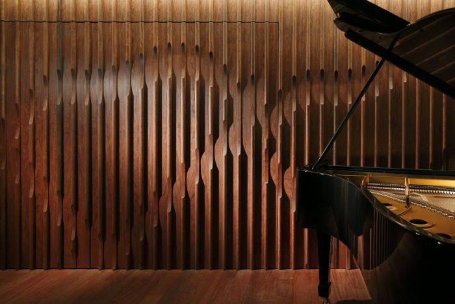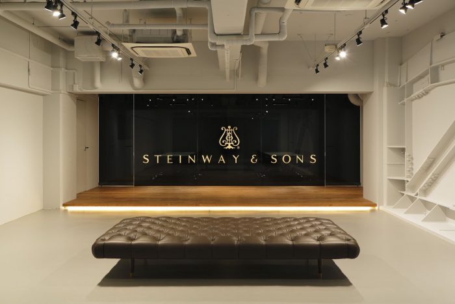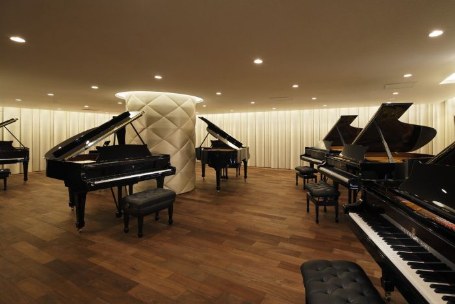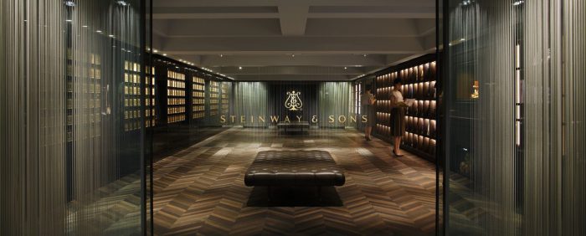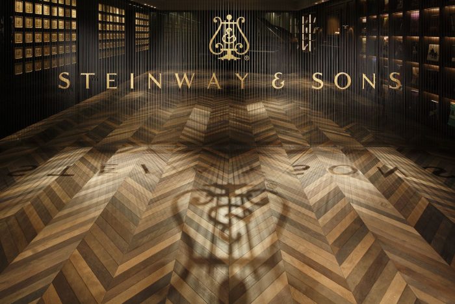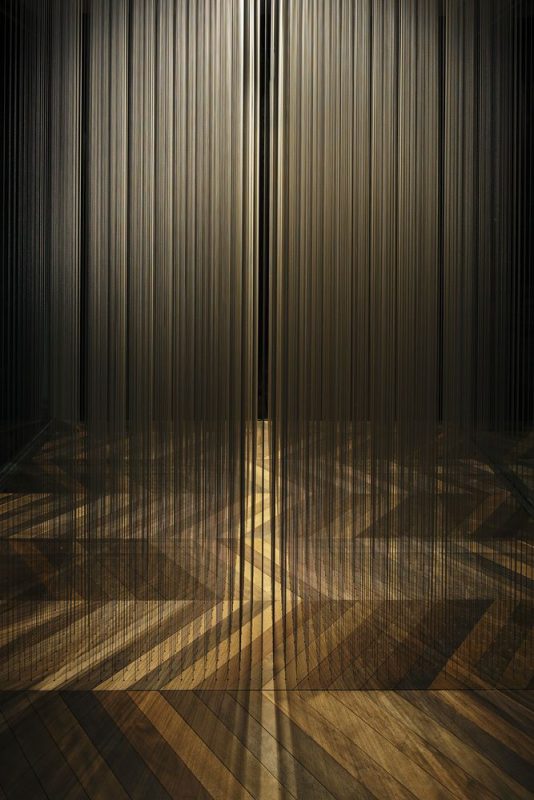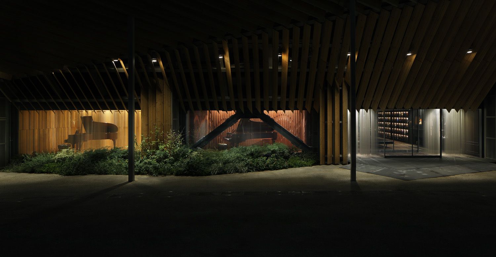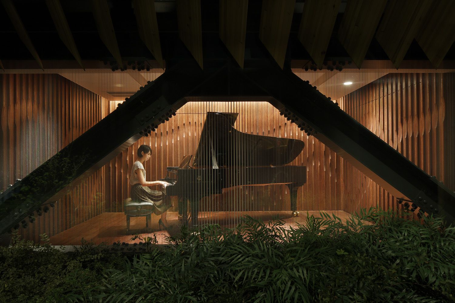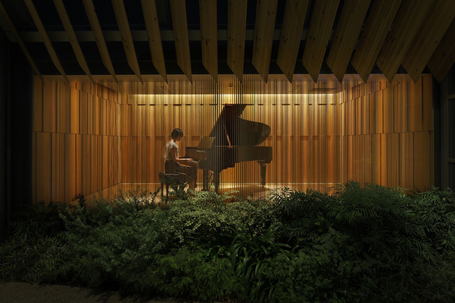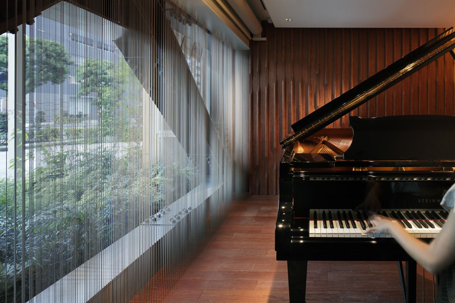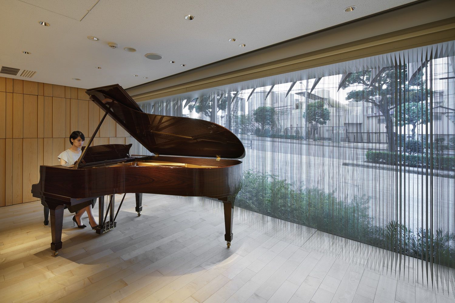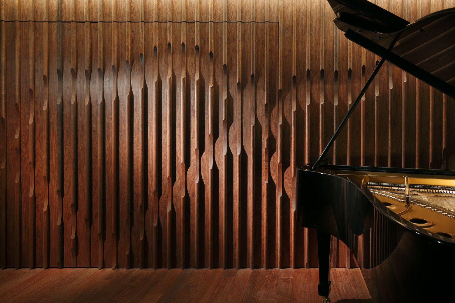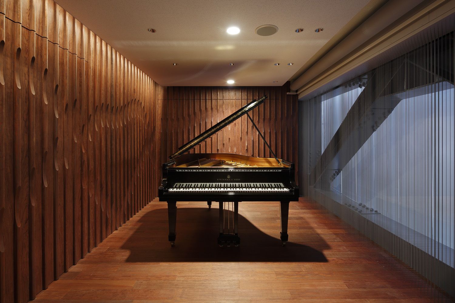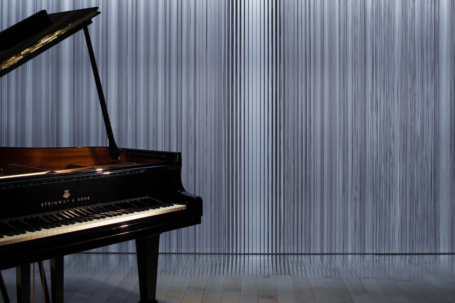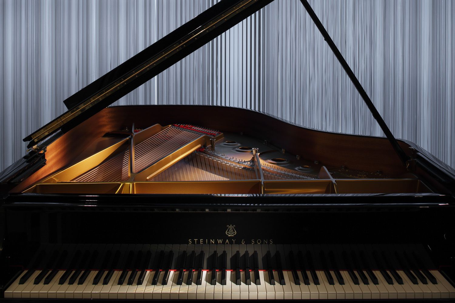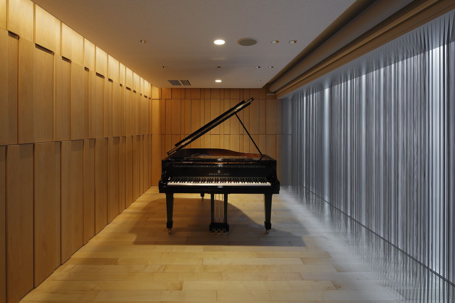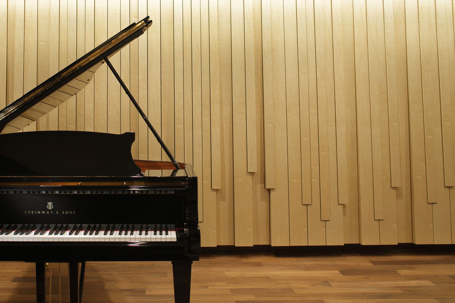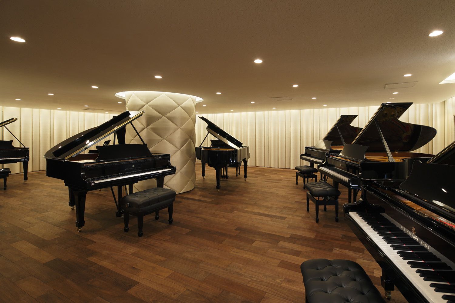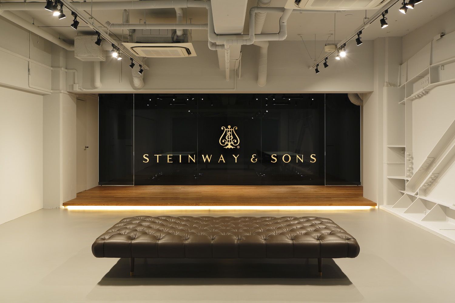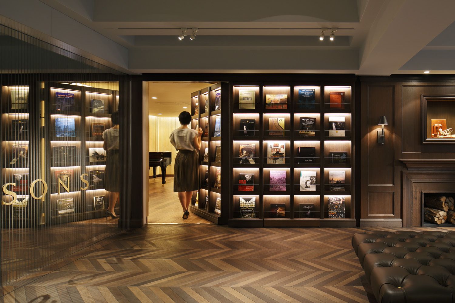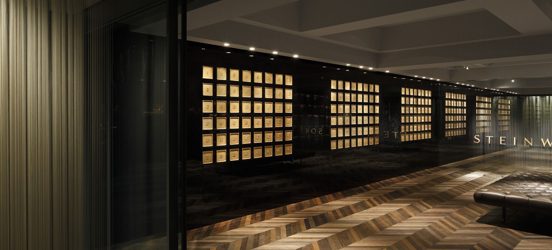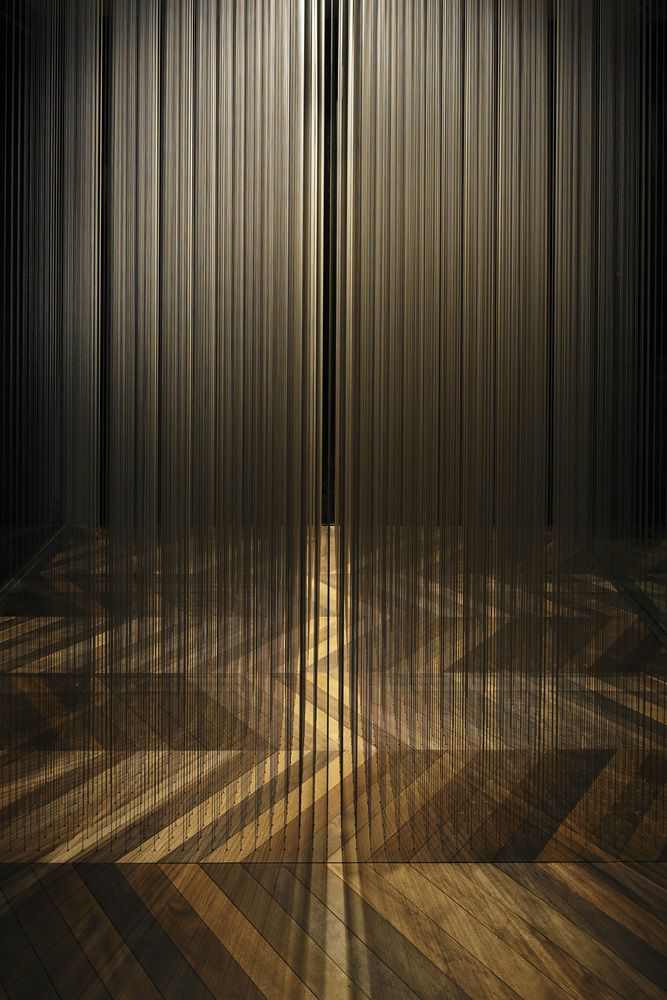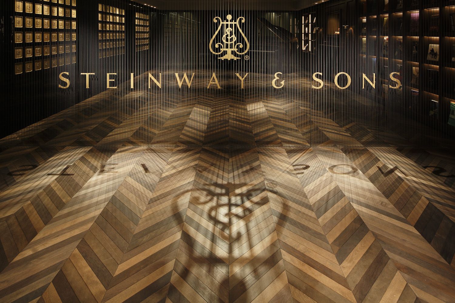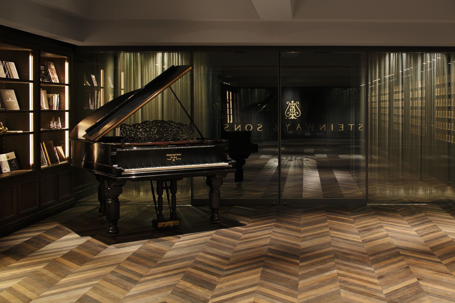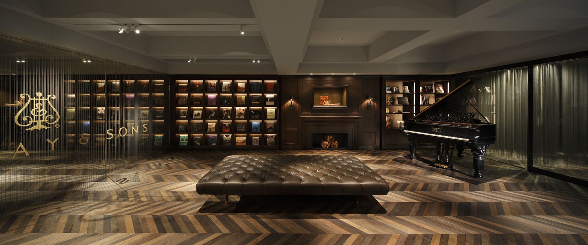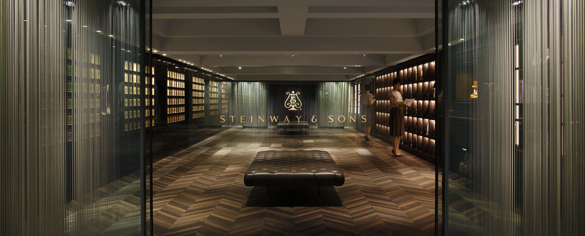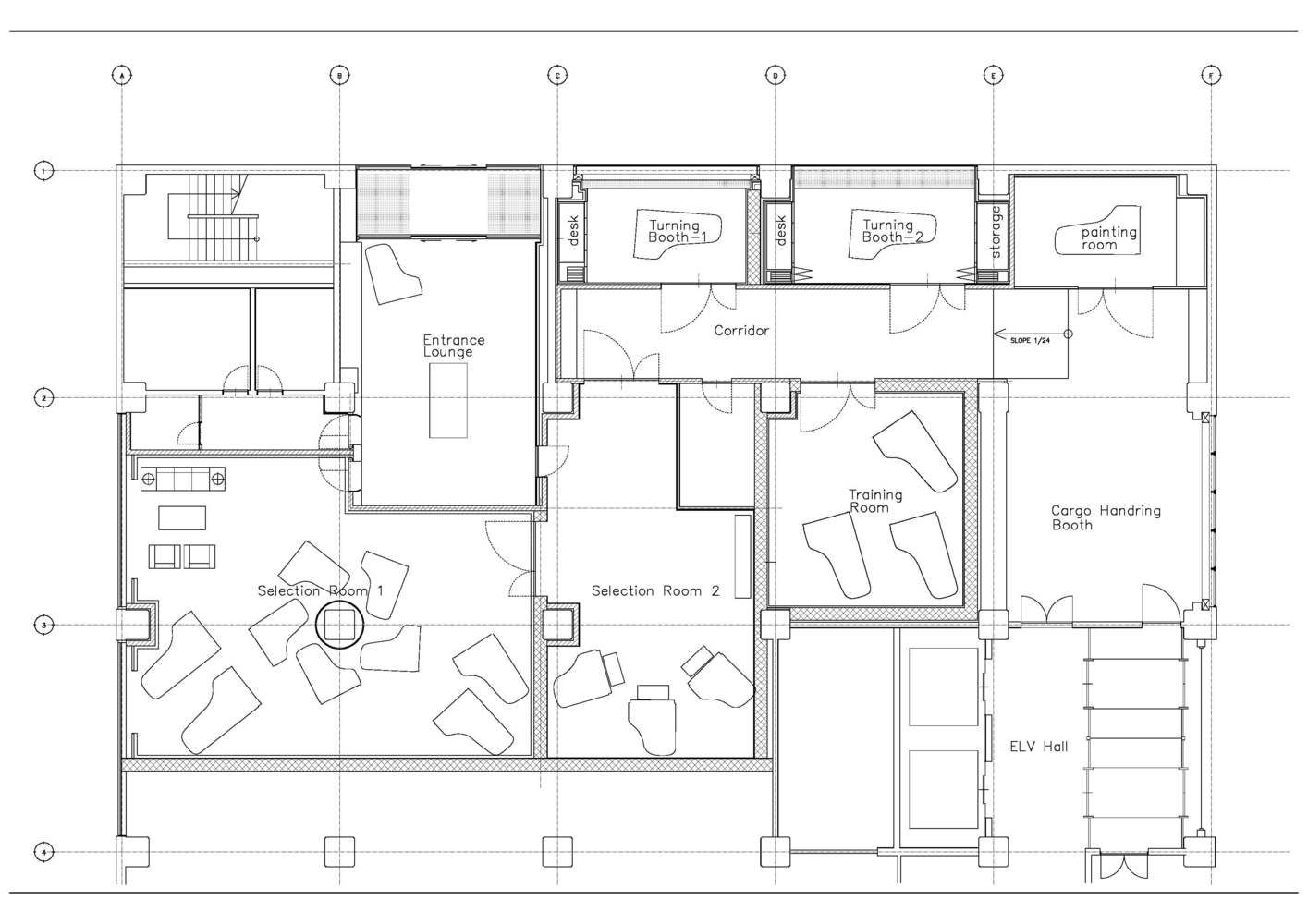OgataYoshiki + SALT + IkawaAtsushi + WataseIkuma say “We have designed the Asian flagship store of Steinway & Sons in Tennoz Isle. Our aim was to create a space where their clients can feel Steinway’s craftsmanship, philosophy, history, and the beauty of their instruments. Clients will feel attached to everything about Steinway in this showroom, beyond the concept of “objects”.
We have stretched about 12,000 stainless wires, which is the same numbers of wires as are in Steinway pianos, around the façade. Pianos receive 20-ton string tensions, which create the echo. In the same way that the piano wires receive tension, which cannot be seen with the human eye, the stainless wires on the facade bring the space both tranquility and a tense atmosphere. Also, to liven up the clients’ mood to purchase a piano, when they walk in front of the string screen, it almost feels like the screens are trembling and making music.
We created an entrance lounge that resembles the lifestyle of Steinway pianos in European manors to achieve a concept of, “the Steinway piano is an important part of a family”. There is a book gallery showcasing books and items to show Steinway’s histories, philosophies, and future visions. Additionally, Steinway & Sons have acquired more than 125 patents since their first acquisition in 1857.
We have created a “patent wall” where all of them are displayed. This wall is lacquered, which is said to be an origin of the black color coating of pianos. Each patent is displayed on the engraved surface of this wall, giving visitors the impression that Steinway is preserving their traditions and histories.
 Patents… Patents are made out of brass and baked in a sand mold. This traditional manufacturing process represents their craftsmanship. Each plate has patent number and name engraved, sealing their traditions and histories. Flooring… We installed a Herringbone floor to reproduce Steinway’s woodworking craftsmanship spirit in the interior space. We used 5 kinds of wood (beech, bubinga, walnut, maple, and mahogany), which are also used for making pianos. These details add dignity, which is backed by traditions and records, to the interior.
Patents… Patents are made out of brass and baked in a sand mold. This traditional manufacturing process represents their craftsmanship. Each plate has patent number and name engraved, sealing their traditions and histories. Flooring… We installed a Herringbone floor to reproduce Steinway’s woodworking craftsmanship spirit in the interior space. We used 5 kinds of wood (beech, bubinga, walnut, maple, and mahogany), which are also used for making pianos. These details add dignity, which is backed by traditions and records, to the interior.
By showcasing the tuning process, visitors can feel a sense of security and admiration. Even when one isn’t being tuned, you can see a piano in the spotlight from outside the building. It’s literally a “showcase” where clients can view the works of art created over time by artisans. For the walls, bubinga and maple wood is used similarly to how Steinway uses it in pianos. To make the same effect as the concert hall’s echo board, the surface of the walls is uneven. For Tuning Room 1, rib structure, which is used in the Steinway pianos, is used on the wall.
For the walls, bubinga and maple wood is used similarly to how Steinway uses it in pianos. To make the same effect as the concert hall’s echo board, the surface of the walls is uneven. For Tuning Room 1, rib structure, which is used in the Steinway pianos, is used on the wall.
The continuous ribs are in the shape of a piano, and at the same time, they remind you of the drop curtain of concert halls.
 By recreating the craftsmanship, philosophies, the beauty of the instruments, and the history as architecture that embodies Steinway & Sons, this showroom has become a space to add feelings, scenes, and experiences to the brand (removed comma) Steinway & Sons.
By recreating the craftsmanship, philosophies, the beauty of the instruments, and the history as architecture that embodies Steinway & Sons, this showroom has become a space to add feelings, scenes, and experiences to the brand (removed comma) Steinway & Sons.
 Project Info:
Project Info:
Architects: OgataYoshiki, SALT, IkawaAtsushi, WataseIkuma
Location: Tennozu Isle, 2 Chome-3 Higashishinagawa, Shinagawa-ku, Tōkyō-to 140-0002, Japan
Project Year: 2015
Project Name: Steinway & Sons Showroom
All Images Courtesy of OgataYoshiki+SALT
Courtesy of © OgataYoshiki+SALT
Courtesy of © OgataYoshiki+SALT
Courtesy of © OgataYoshiki+SALT
Courtesy of © OgataYoshiki+SALT
Courtesy of © OgataYoshiki+SALT
Courtesy of © OgataYoshiki+SALT
Courtesy of © OgataYoshiki+SALT
Courtesy of © OgataYoshiki+SALT
Courtesy of © OgataYoshiki+SALT
Courtesy of © OgataYoshiki+SALT
Courtesy of © OgataYoshiki+SALT
Courtesy of © OgataYoshiki+SALT
Courtesy of © OgataYoshiki+SALT
Courtesy of © OgataYoshiki+SALT
Courtesy of © OgataYoshiki+SALT
Courtesy of © OgataYoshiki+SALT
Courtesy of © OgataYoshiki+SALT
Courtesy of © OgataYoshiki+SALT
Courtesy of © OgataYoshiki+SALT
Courtesy of © OgataYoshiki+SALT
Floor Plan


