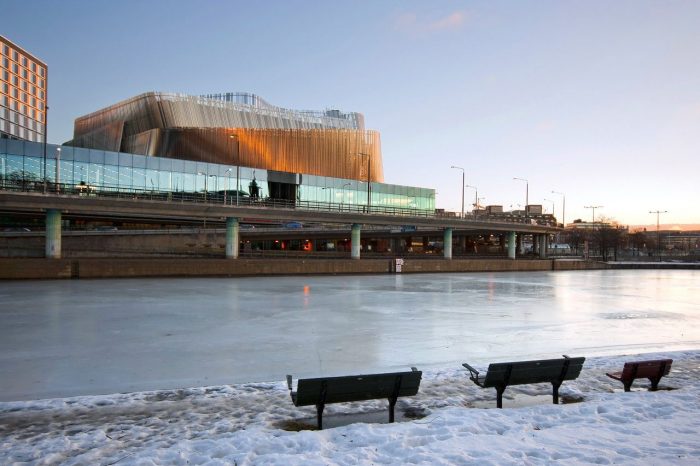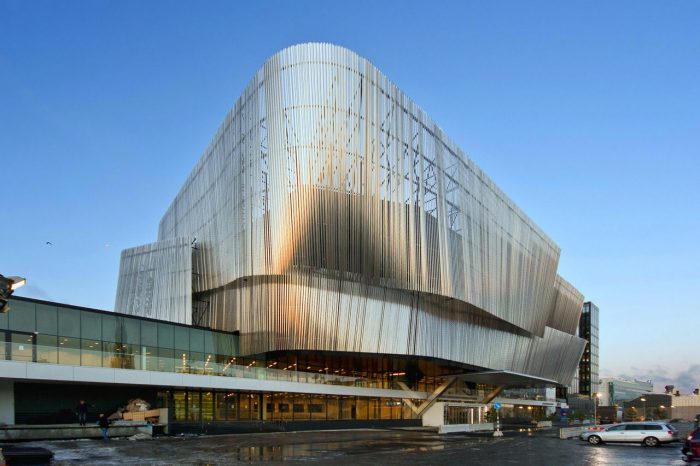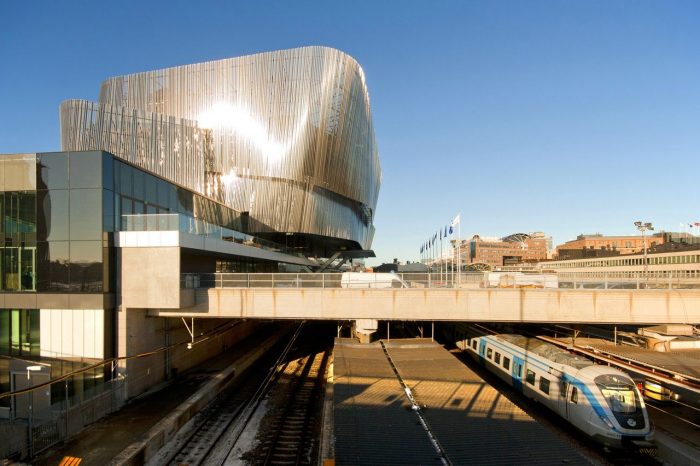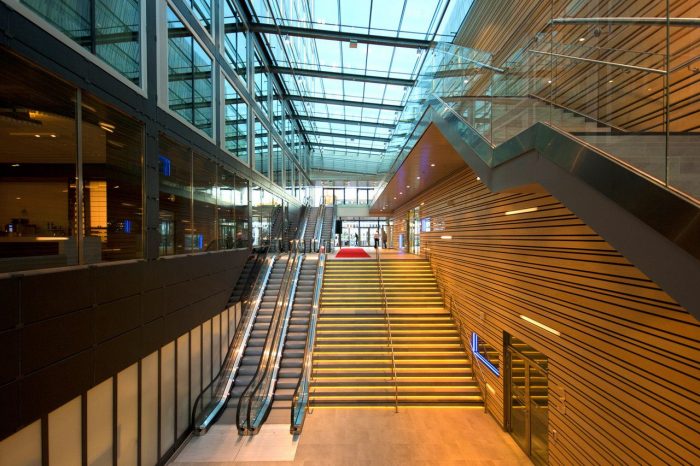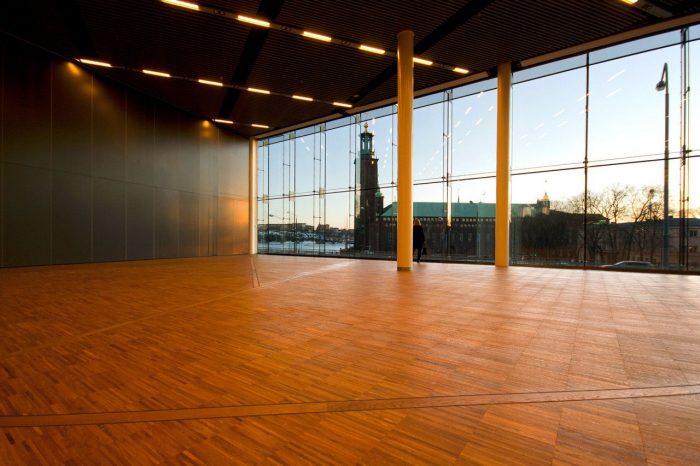The Stockholm Waterfront, located adjacent to Stockholm’s Central Station, is an example for the friendly side of the statement ‘You get what you see, but what you see may not be what you got.’ It is a building with extensive visibility; thousands of passersby cross its path everyday while commuting as train passengers, it sits on the Riddarfjärden Bay and enjoys relative proximity to the city’s City Hall.
And so it transpired that the new building had a duty to be functional as well as enjoyable to cast eyes upon. The trouble is that functional and efficient is often, at best, only its own type of aesthetic.
So the solution, presented by the building’s architect- White arkitekter ab- is a complex of three buildings. Starting closest to the waterfront and moving away, the three host a lower congress hall, and concert venue, an office building, and a 400-room hotel which is directly connected to the congress building.
Unfortunately, incorporating the required 3,000-seat congress hall and a 2,000-seat dining room (poor kitchen) were not possible on the footprint of the complex’ triangular plot. I say footprint above because of the architect’s creative solution. White not only created a dual usage space which can be rapidly converted between the two large ticket spaces through the use of movable seating, but a large portion of the congress hall juts out over the entrance as a huge welcoming canopy.
The upper seatings will accommodate 1,500 people and is able to be quickly split into two spaces. The lower portion provides for the same number with cinema seating, or 2,000 banquet guests if the seating is retracted.
Moves like the overhang stated above are made possible through the building’s cladding. And this is where that beginning phrase comes in. Jutting out drastically from a main form is certainly not a faux pas, it is difficult to incorporate gracefully if it’s ‘all out in the open’. To skirt this obstacle and also create an exceedingly beautiful building, a secondary cladding which creates a semi-translucent fence effect around the building, acts as a unifier of the multiple and offset forms
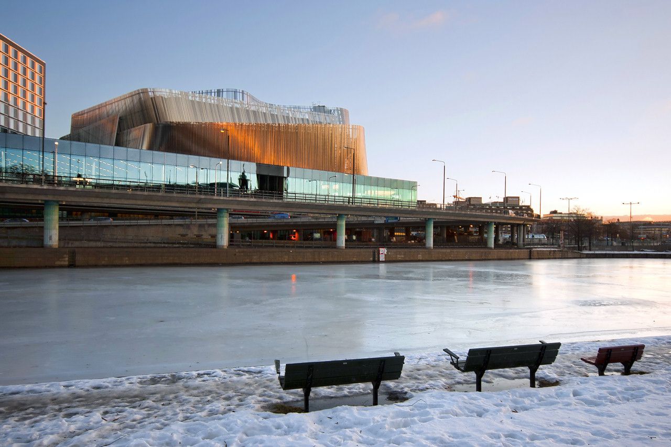
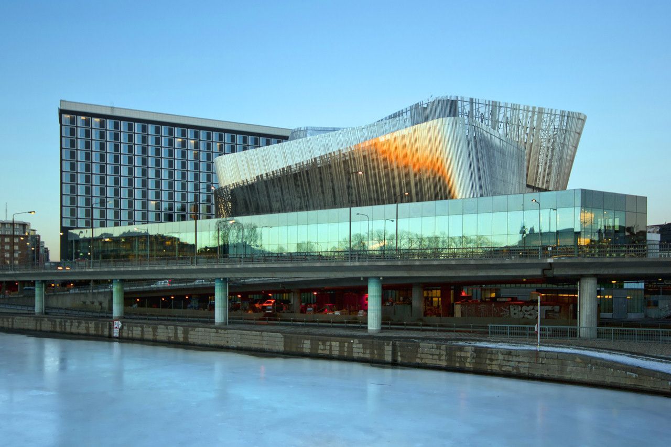
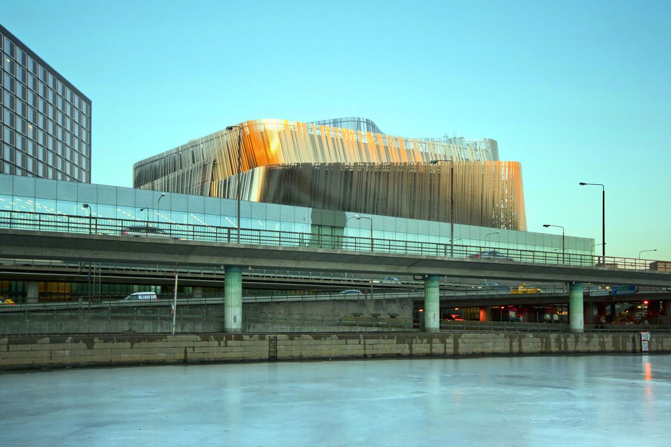
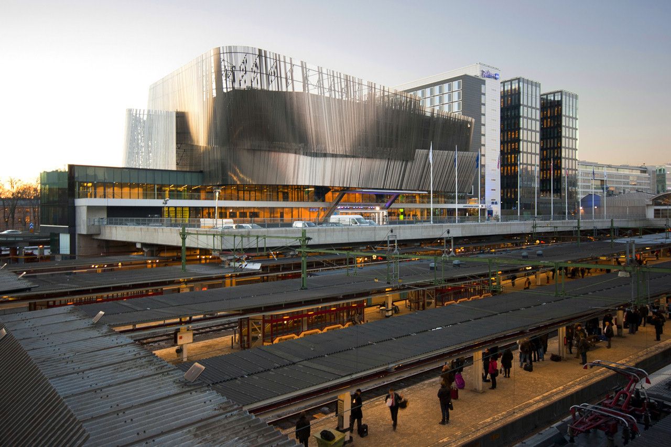
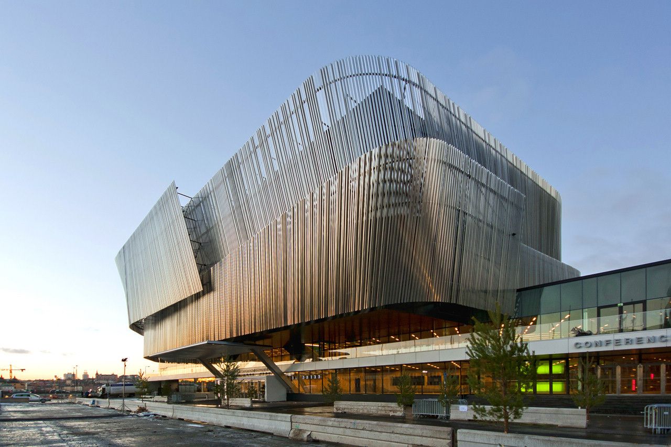
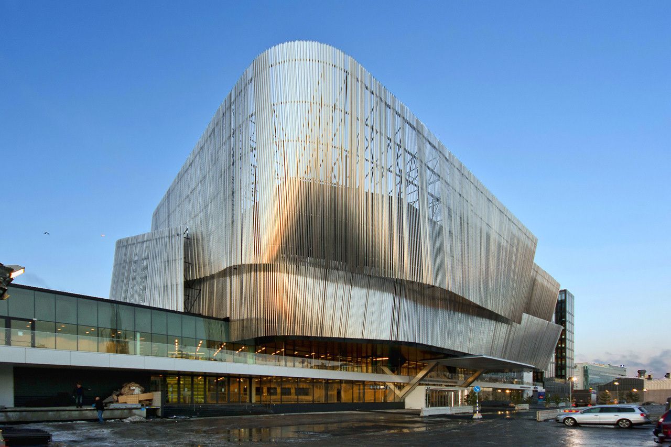
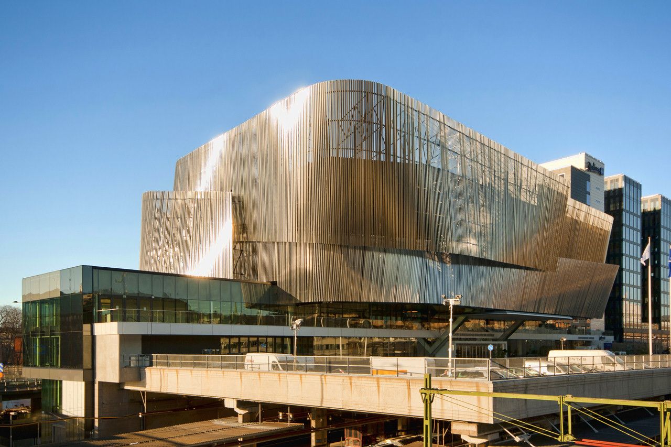
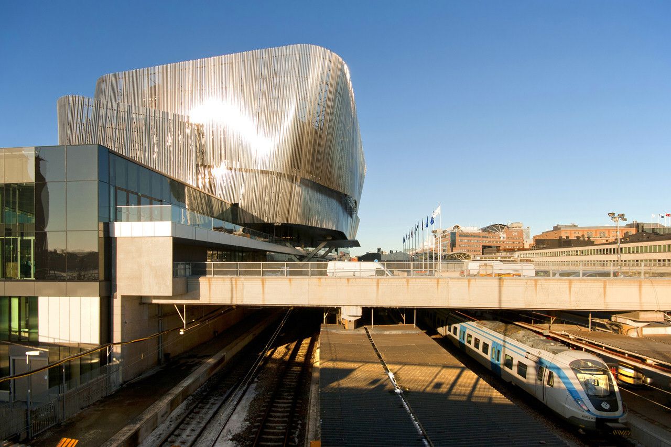
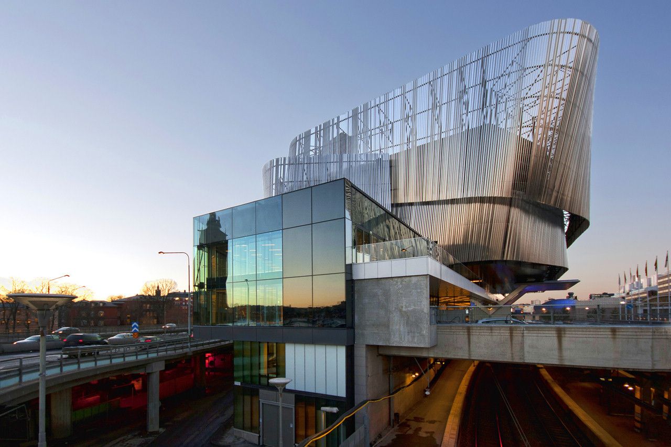
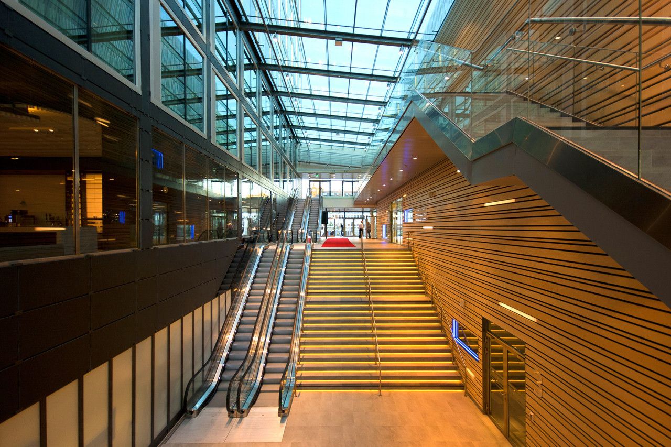
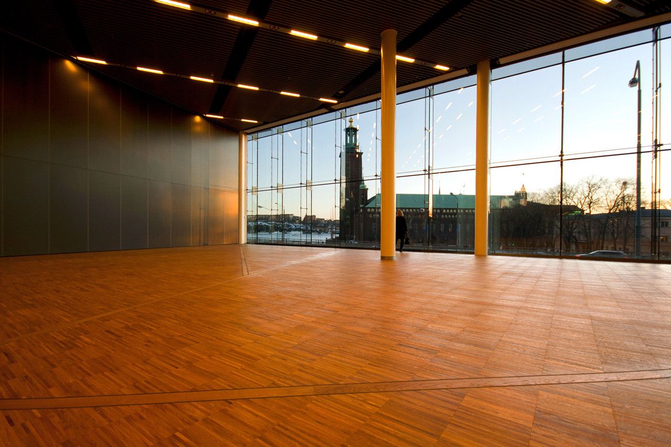
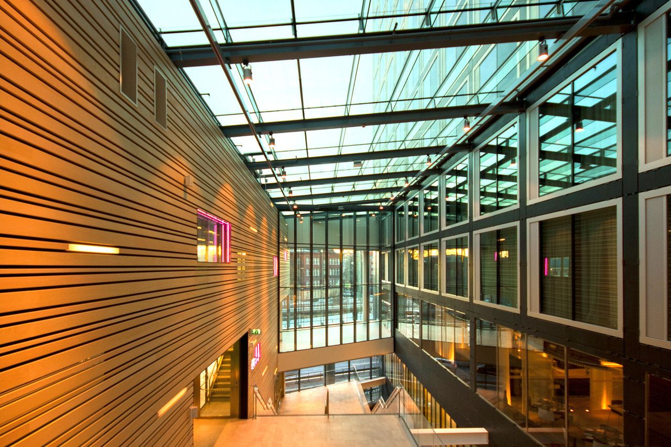
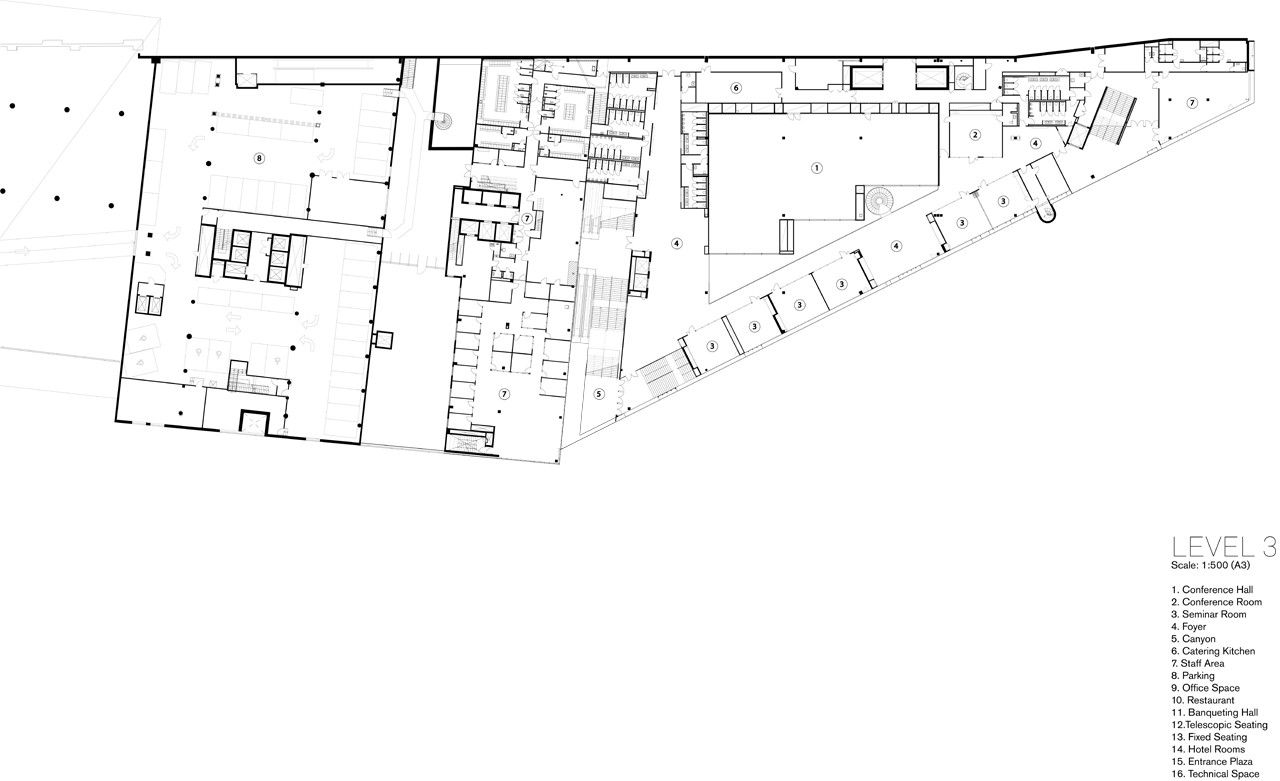
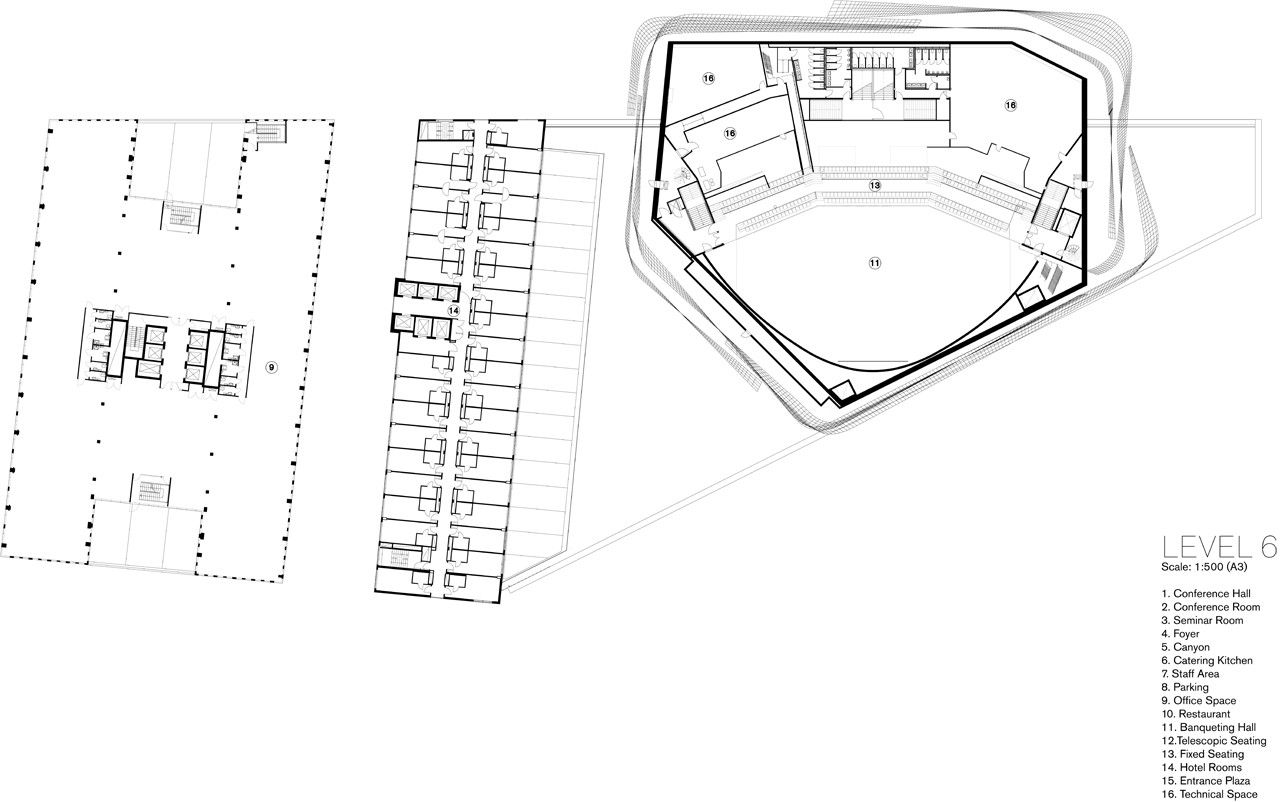
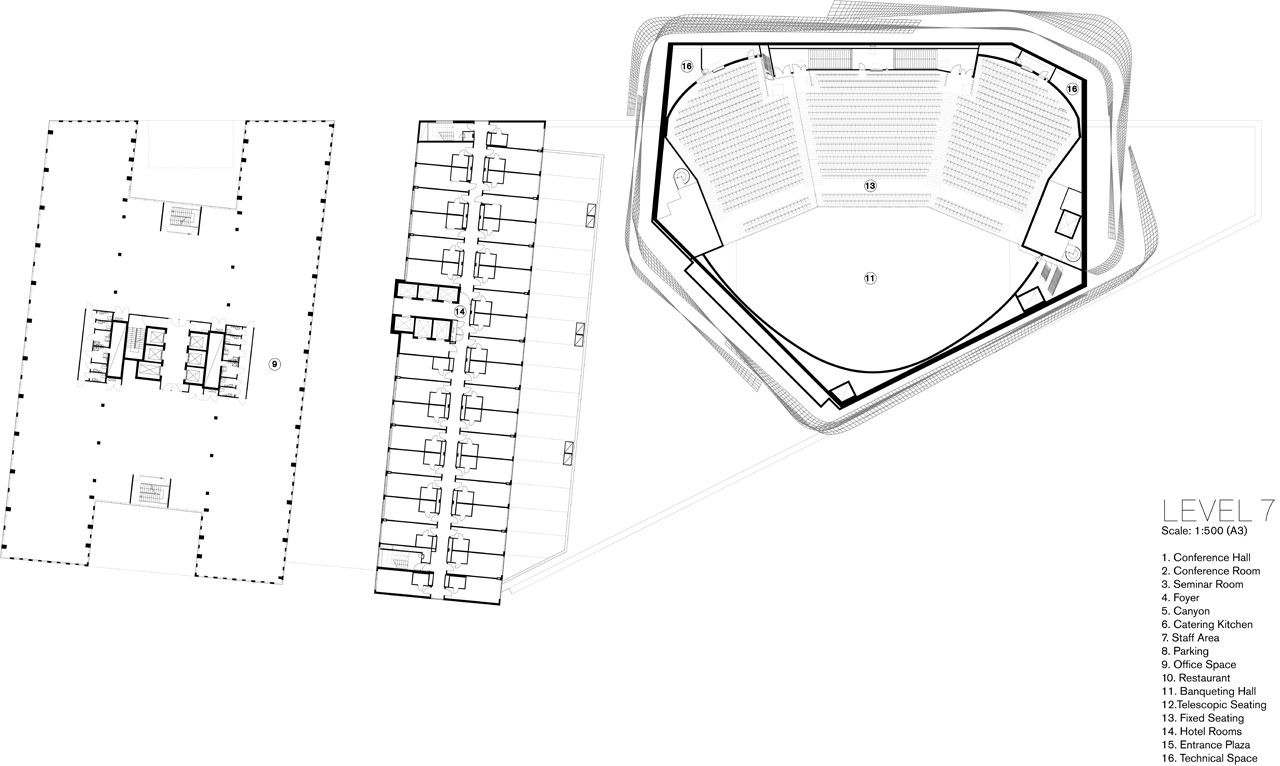
Courtesy of White arkitekter ab – Photography by Wojtek Gurak


