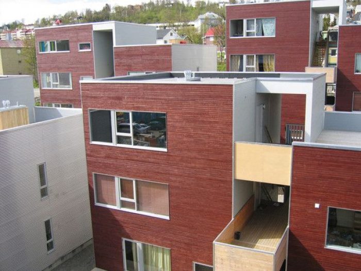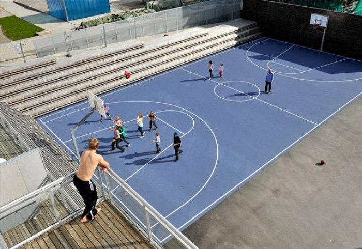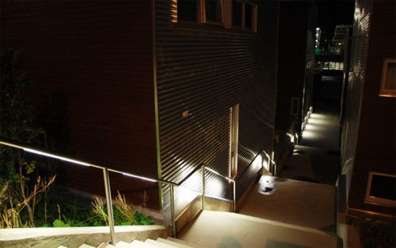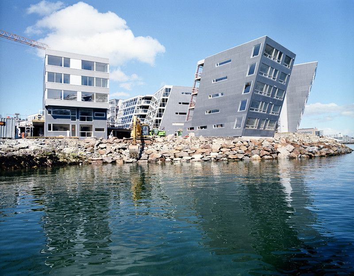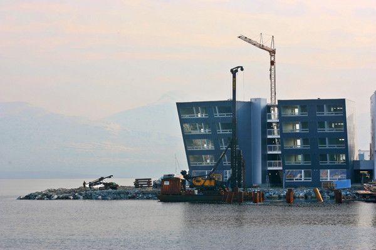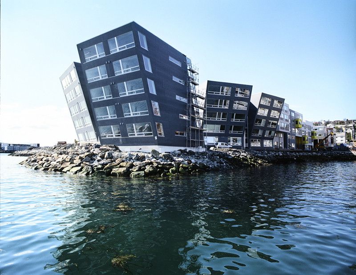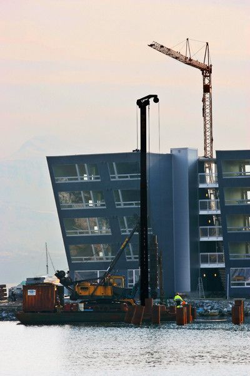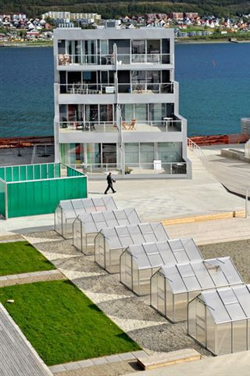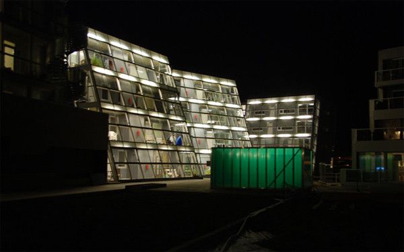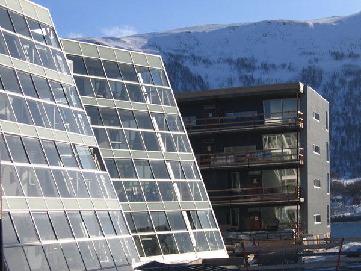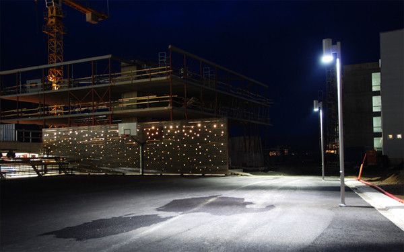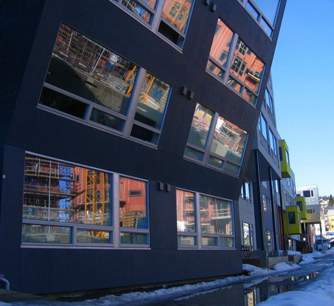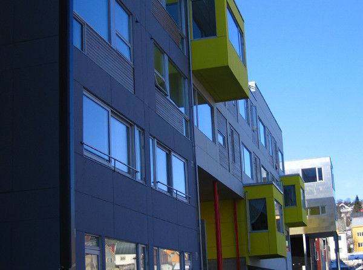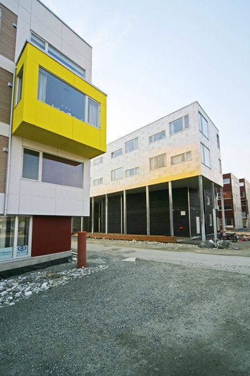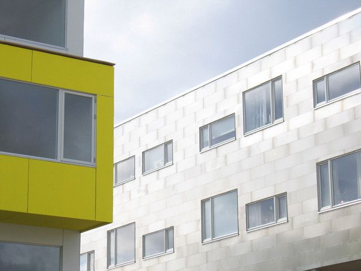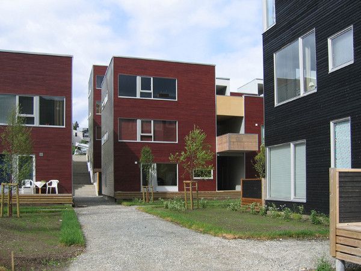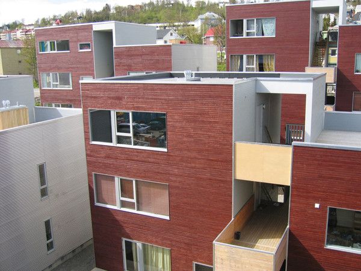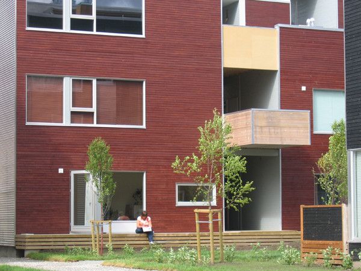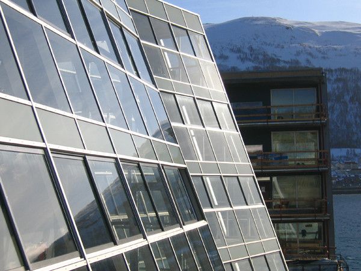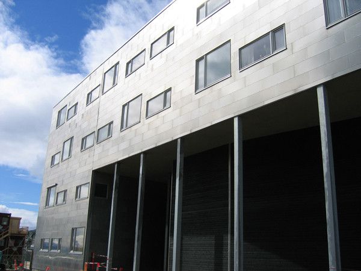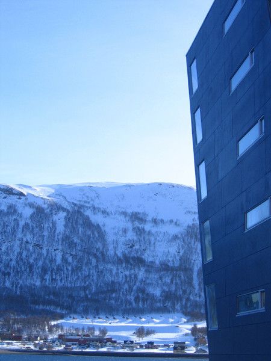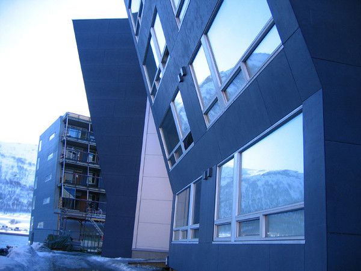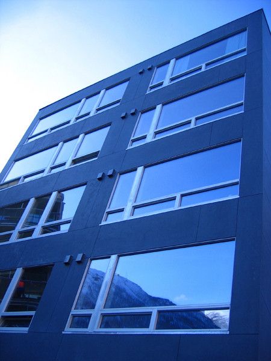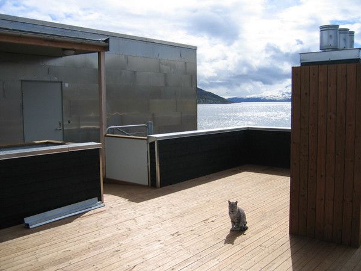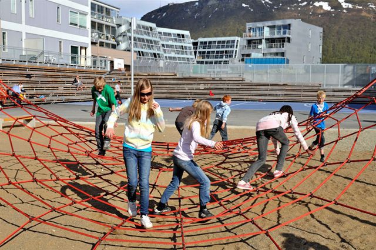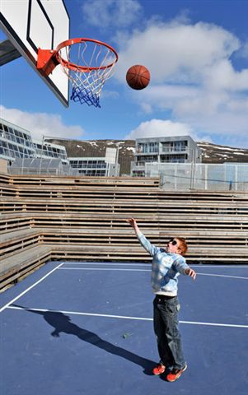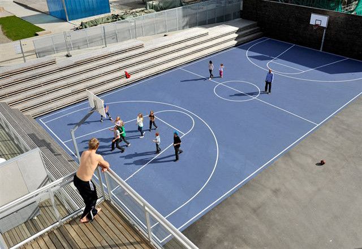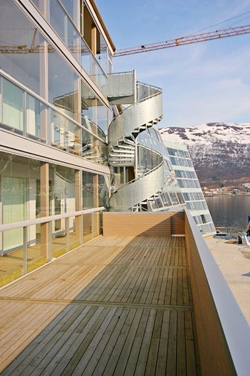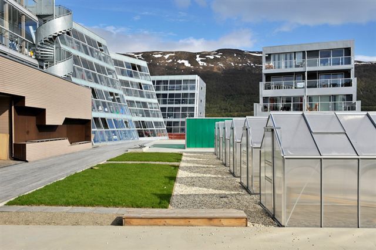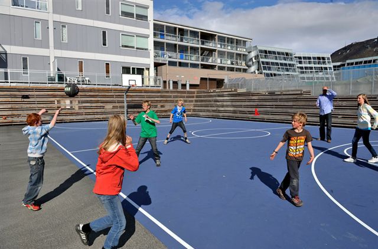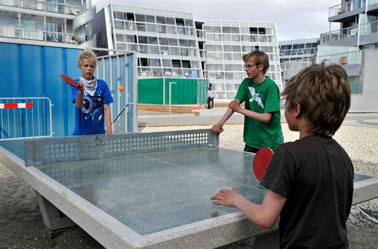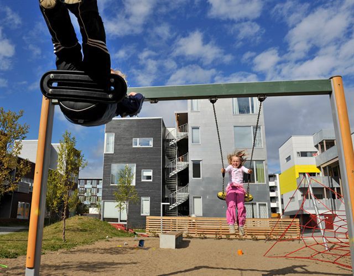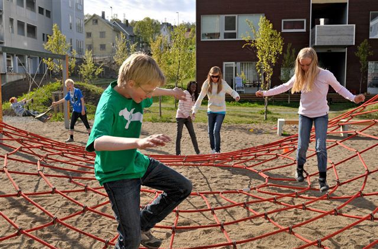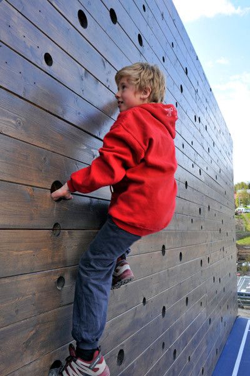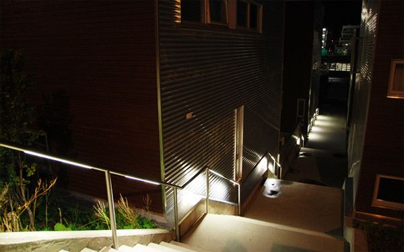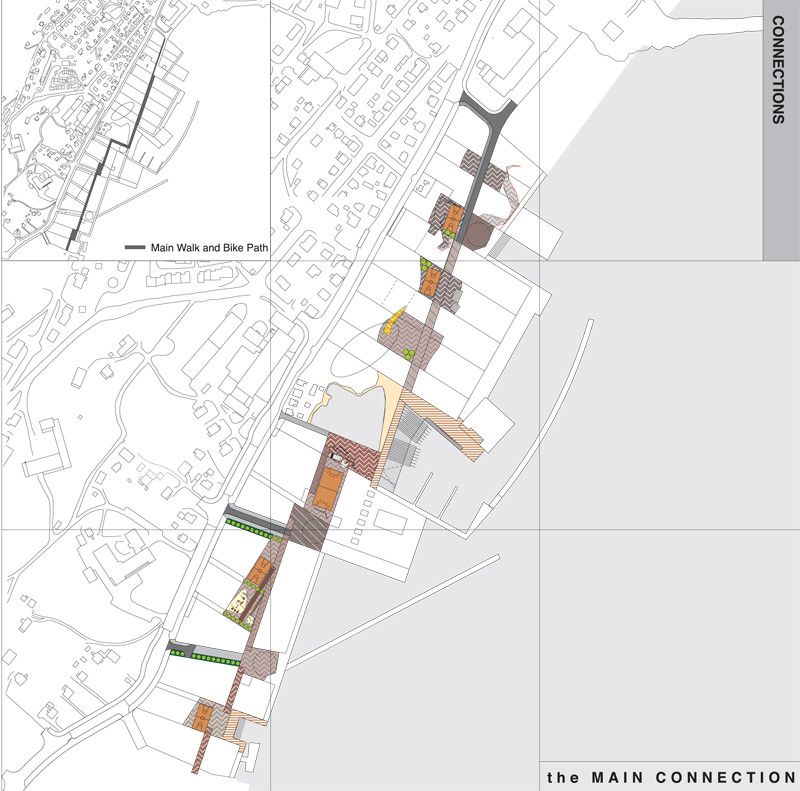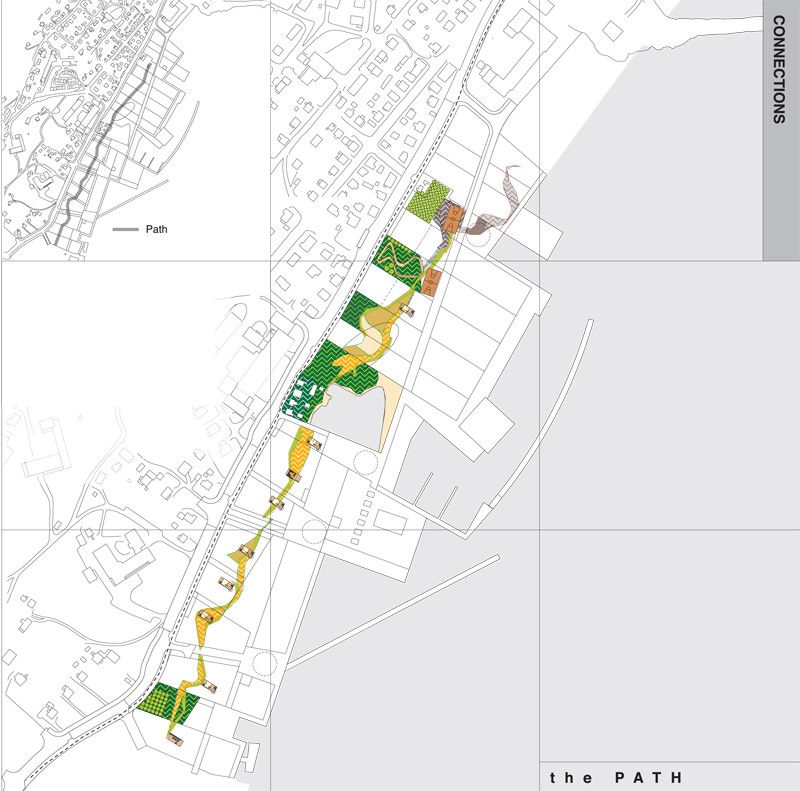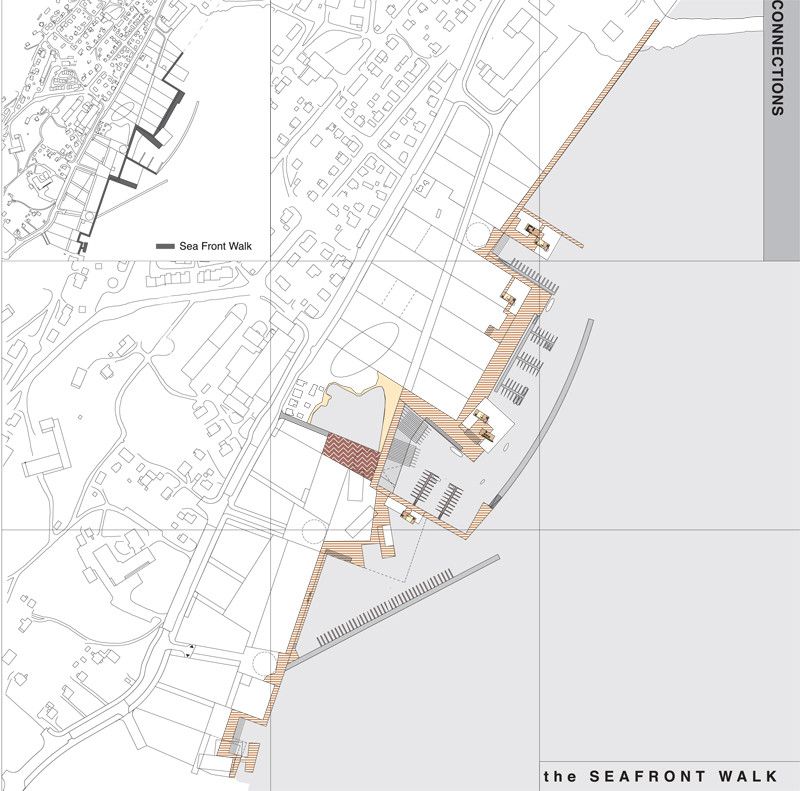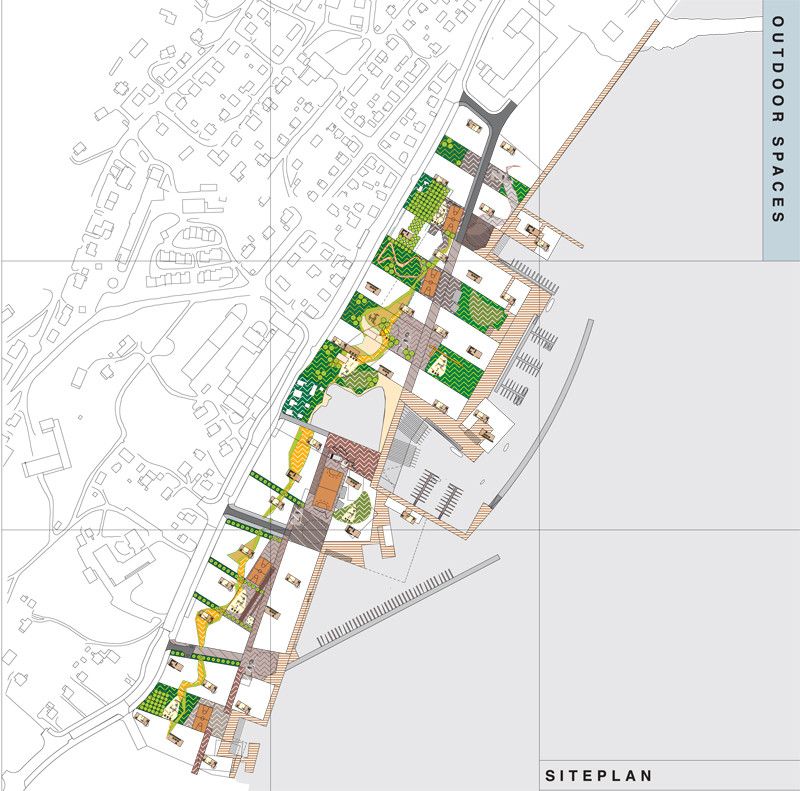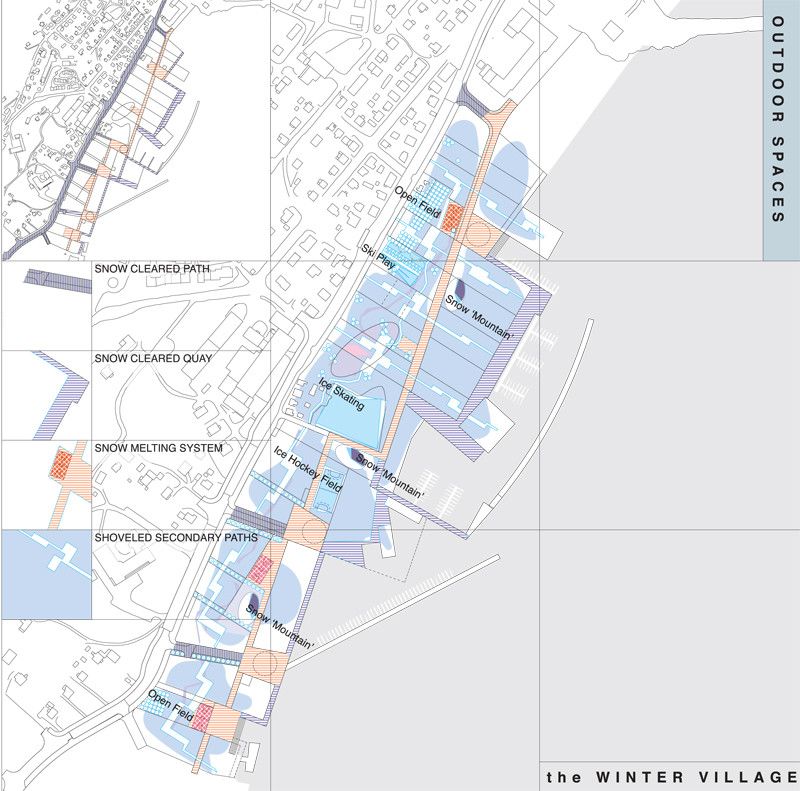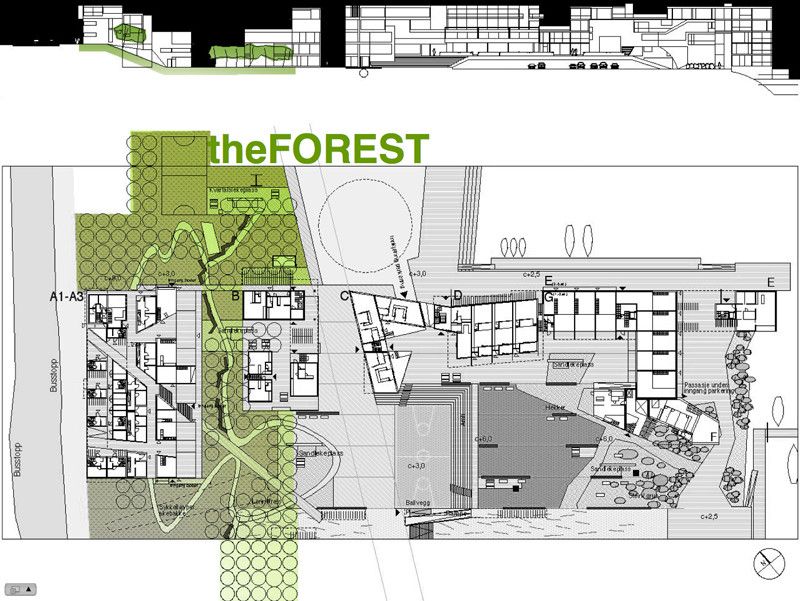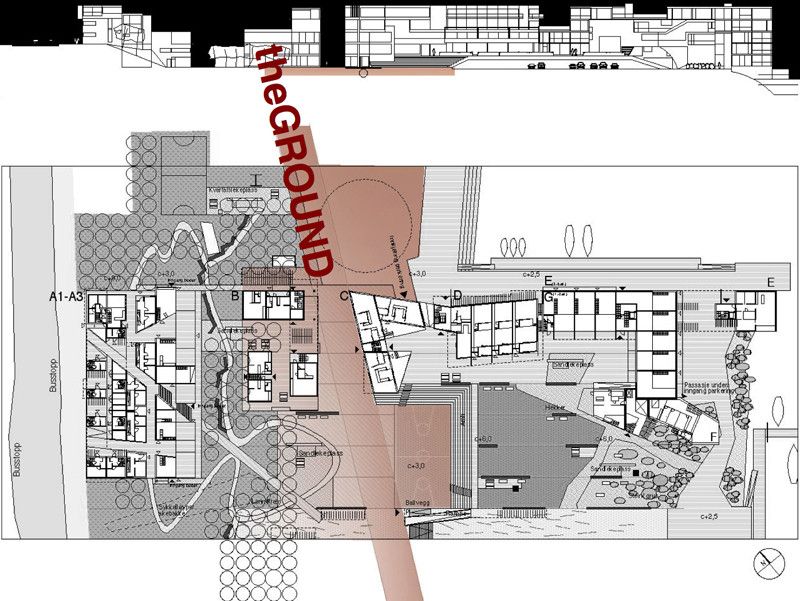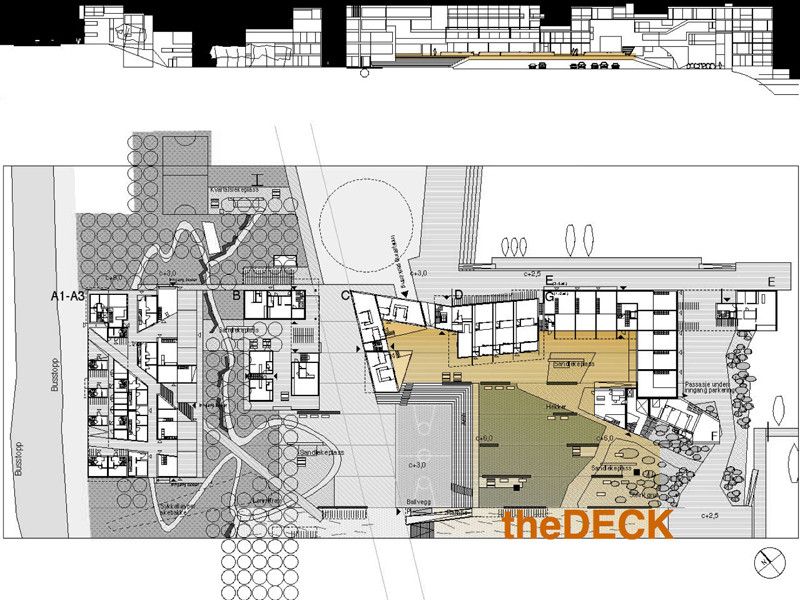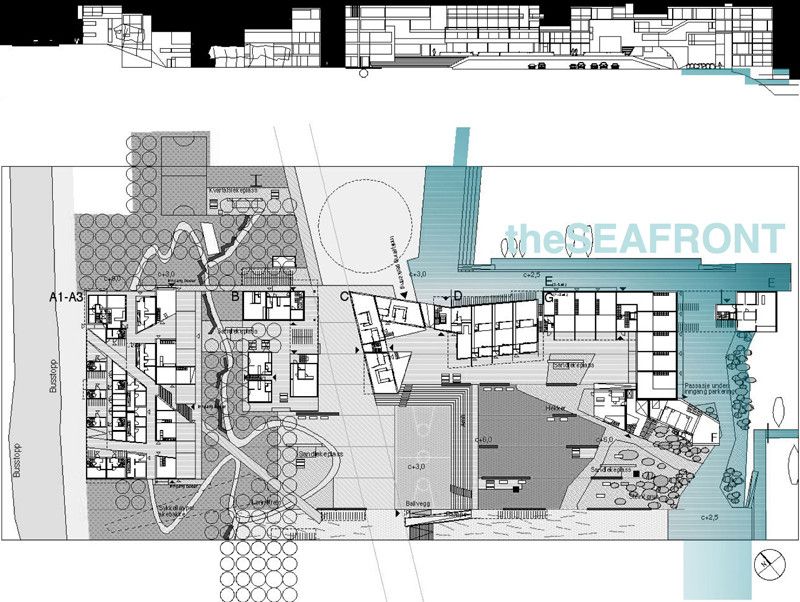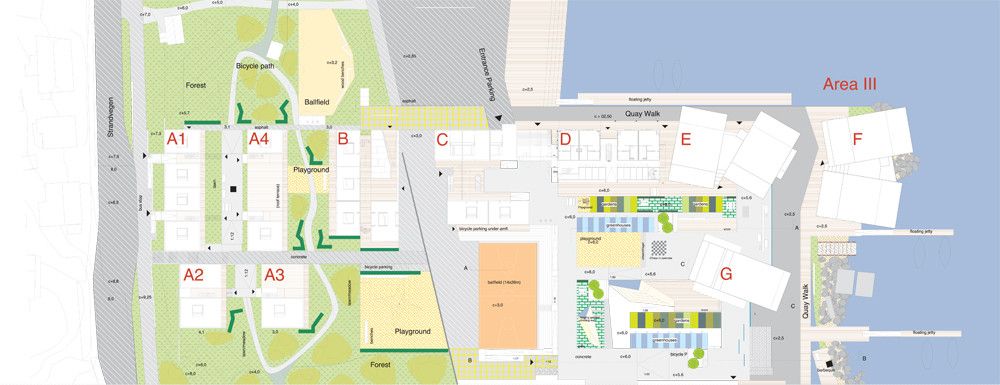Designed by 70ºN Arkitektur, Strandkanten is part of a master plan that looks to develop a reclaimed area of the Tromsø strait. It’s amazing what is being done in Europe in terms of new dwellings. The construction of the rest of the master plan is currently in progress.
Strandkanten is a new housing area just south of the center of Tromsø, attractively situated on a reclaimed area in the Tromsø strait. This area is an important part of the city’s development strategy, where a concentrated growth from within will strengthen the activity in the center and reduce the need for transportation.
The entire area is expected to be developed with 900 dwellings on a site of 88 decar.
The development plan is concentrating on ensuring the quality of the outdoor areas as well as maintaining the high density. The contents and quality of the outdoor areas will be a deciding factor for the development of the area.
In 2003-2007 area III was built with 70°N Arkitektur as an architect. K9 in area V, also by 70°N Arkitektur is to be finished in 2009.
In addition to area III, construction has also been started in area II, IV, VII, and VIII, with buildings of different architects such as Dahl + Uhre Arkitekter, boarc, Voll Arkitekter and code: Arkitektur as well as 70°N Arkitektur.
Project Info:
Architects: 70ºN Arkitektur
Location: Tromso, Norway
Lighting Design: Ljusarkitektur
Engineers: Skanska ASA
Client: Strandkanten AS
Contractor: Skanska ASA
Project Year: 2009
Project Name: Strandkanten
All Images Courtesy Of 70ºN Arkitektur
Courtesy Of 70ºN Arkitektur
Courtesy Of 70ºN Arkitektur
Courtesy Of 70ºN Arkitektur
Courtesy Of 70ºN Arkitektur
Courtesy Of 70ºN Arkitektur
Courtesy Of 70ºN Arkitektur
Courtesy Of 70ºN Arkitektur
Courtesy Of 70ºN Arkitektur
Courtesy Of 70ºN Arkitektur
Courtesy Of 70ºN Arkitektur
Courtesy Of 70ºN Arkitektur
Courtesy Of 70ºN Arkitektur
Courtesy Of 70ºN Arkitektur
Courtesy Of 70ºN Arkitektur
Courtesy Of 70ºN Arkitektur
Courtesy Of 70ºN Arkitektur
Courtesy Of 70ºN Arkitektur
Courtesy Of 70ºN Arkitektur
Courtesy Of 70ºN Arkitektur
Courtesy Of 70ºN Arkitektur
Courtesy Of 70ºN Arkitektur
Courtesy Of 70ºN Arkitektur
Courtesy Of 70ºN Arkitektur
Courtesy Of 70ºN Arkitektur
Courtesy Of 70ºN Arkitektur
Courtesy Of 70ºN Arkitektur
Courtesy Of 70ºN Arkitektur
Courtesy Of 70ºN Arkitektur
Courtesy Of 70ºN Arkitektur
Courtesy Of 70ºN Arkitektur
Courtesy Of 70ºN Arkitektur
Courtesy Of 70ºN Arkitektur
Courtesy Of 70ºN Arkitektur
Courtesy Of 70ºN Arkitektur
Courtesy Of 70ºN Arkitektur
Courtesy Of 70ºN Arkitektur
Courtesy Of 70ºN Arkitektur
Courtesy Of 70ºN Arkitektur
Courtesy Of 70ºN Arkitektur
Courtesy Of 70ºN Arkitektur
Courtesy Of 70ºN Arkitektur
Courtesy Of 70ºN Arkitektur
Courtesy Of 70ºN Arkitektur


