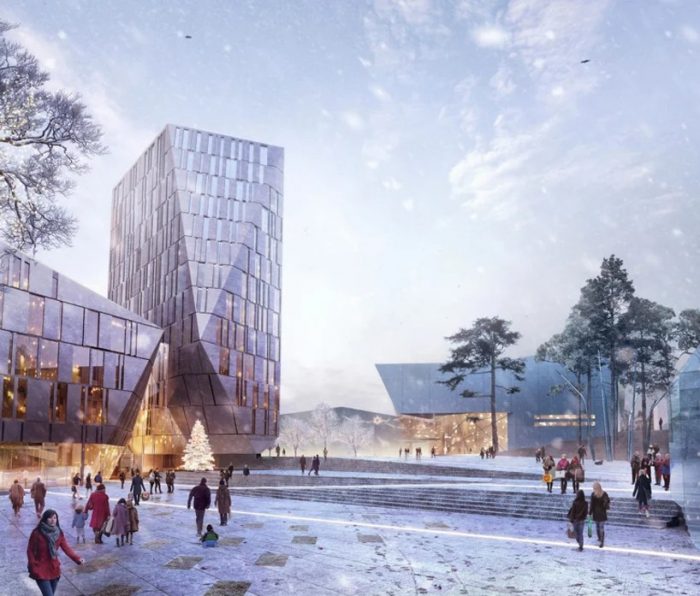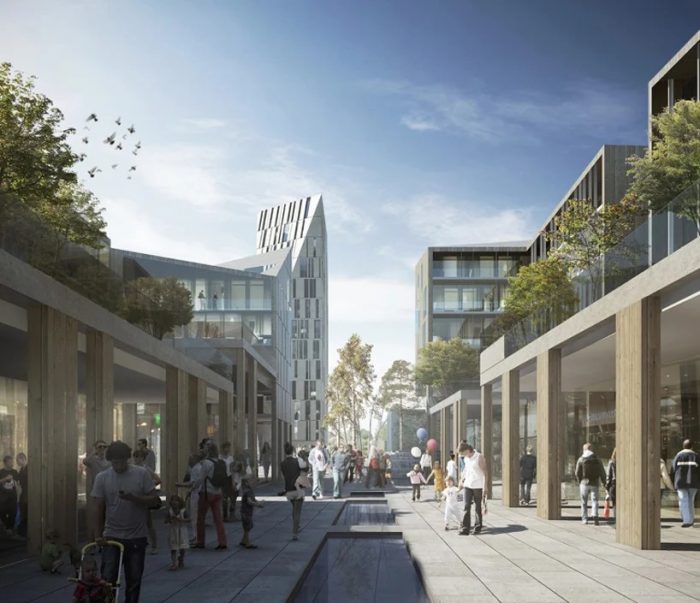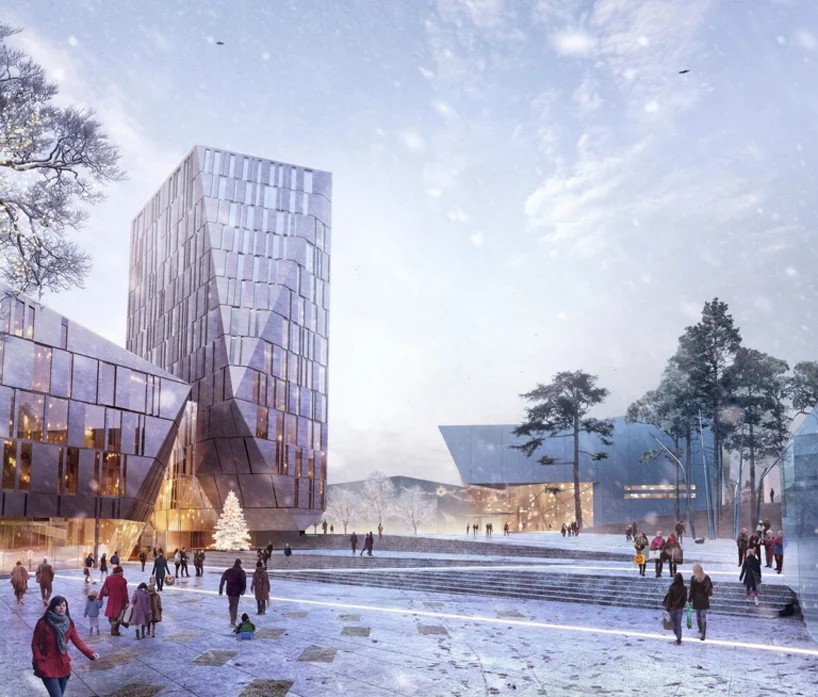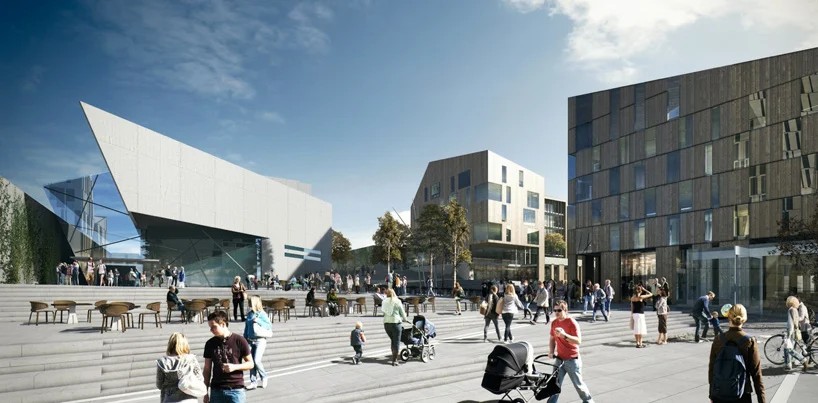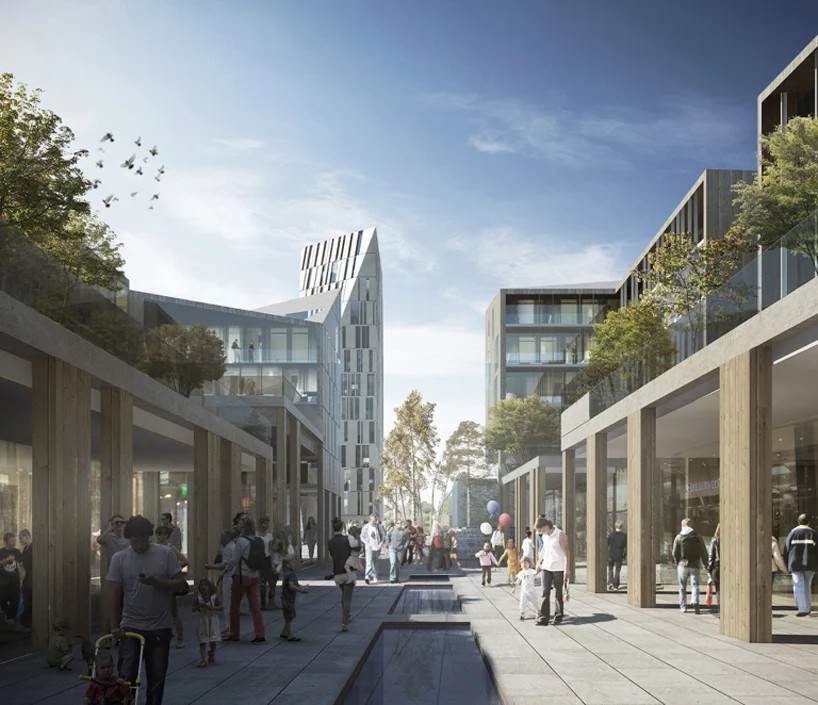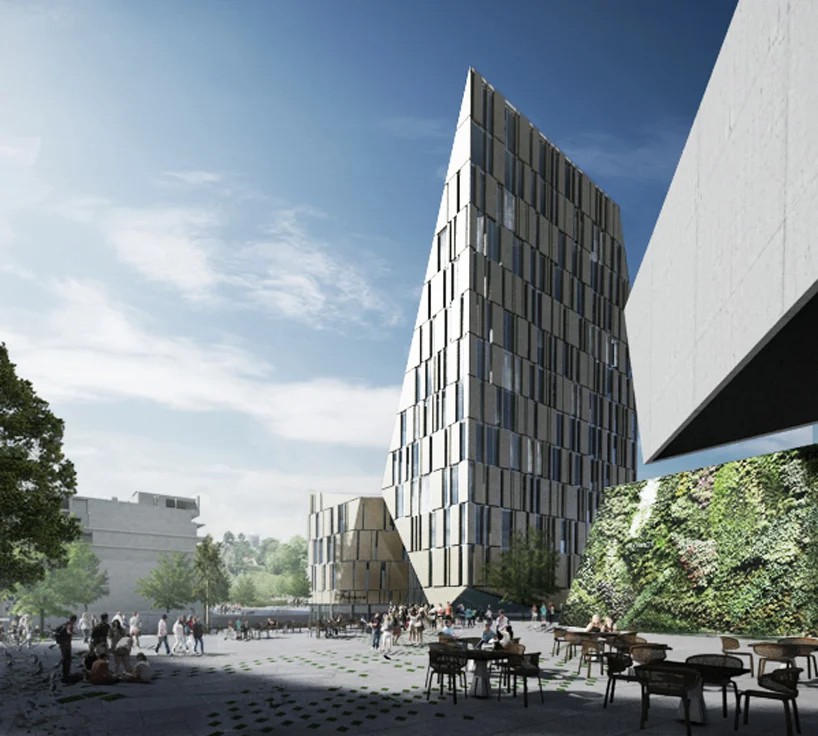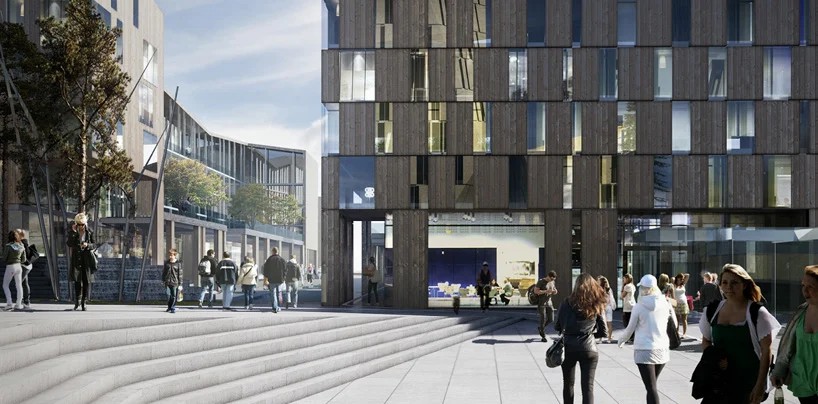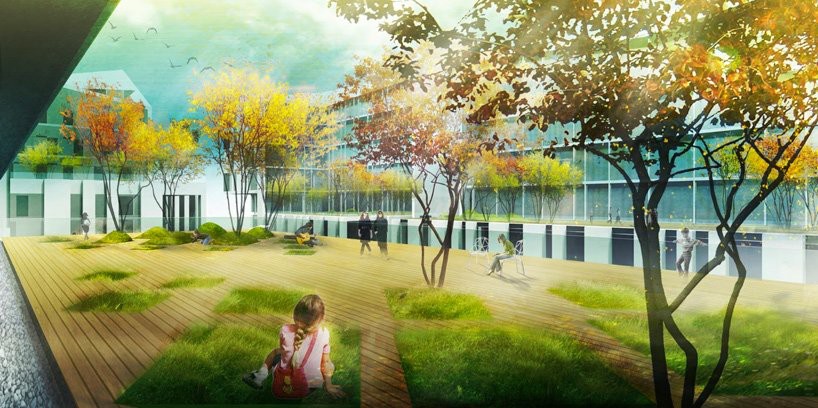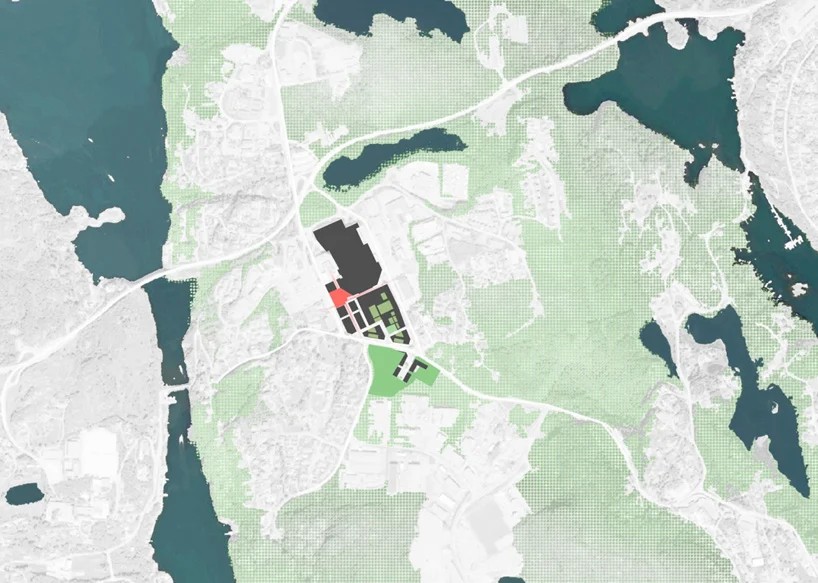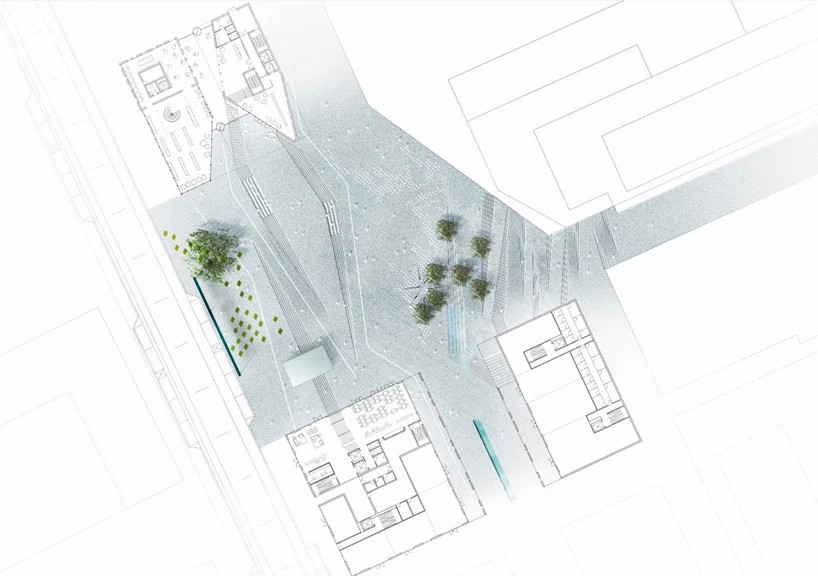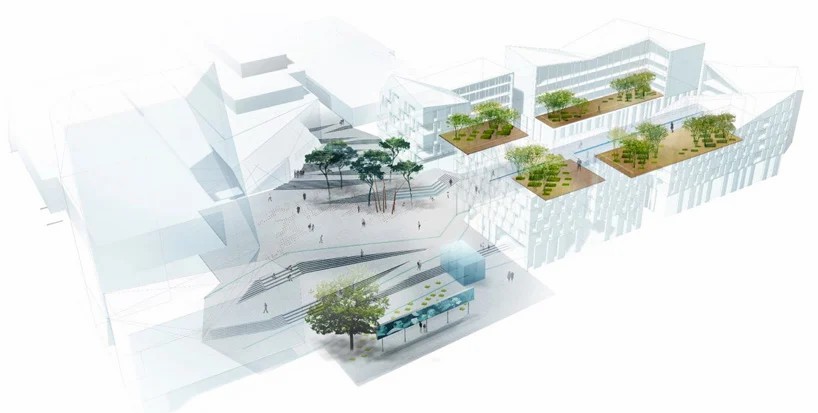Built around concepts of versatility and comfortability, the new urban center and public square development for Straume, Norway is a project of massive scale when viewed in an urban context. Encompassing three city blocks, the competition winning scheme by haptic + NORDIC in collaboration with Gross.Max Landscape, is centered around a public square, off of which the project’s various programs are linked. Open-air frontages and promenades epitomize the theme, allowing for flexibility of planning and incorporating plantings, seating instillations and a massive public space which negotiates a sizable grade change, lending an energy and life to the plan and section.
The various built elements surrounding the plaza make use of simple materials, giving over attention to the city’s beautiful surroundings. The layout, orientation, and volumes of these buildings are planned in such a way as to maximize the amount of natural light that reaches the pedestrian level, while sufficiently shielding from the strong winds which blow through the city. A thirteen story tower rises above the development, providing office space and a library.
Elsewhere, the two southern blocks offer residential and hotel facilities. These details are all those laid out by the architects, but the proposal has been deigned in such a way that programs and functions are able to be moved and relocated as per client/operator desires.
Courtesy of Urban Development haptic + NORDIC
Courtesy of Urban Development haptic + NORDIC
Courtesy of Urban Development haptic + NORDIC
Courtesy of Urban Development haptic + NORDIC
Courtesy of Urban Development haptic + NORDIC
Courtesy of Urban Development haptic + NORDIC
Courtesy of Urban Development haptic + NORDIC
Courtesy of Urban Development haptic + NORDIC
Courtesy of Urban Development haptic + NORDIC


