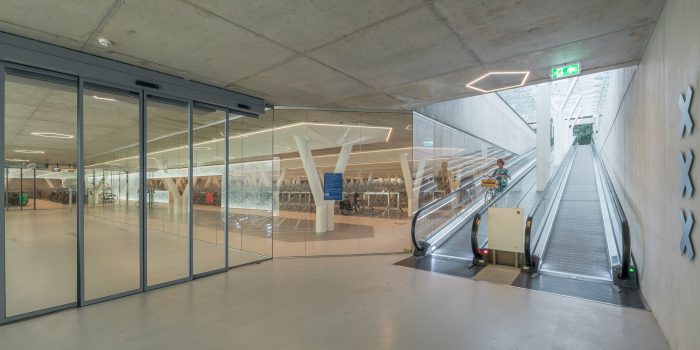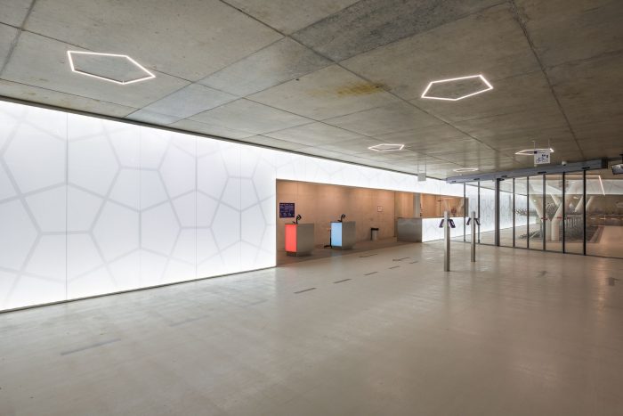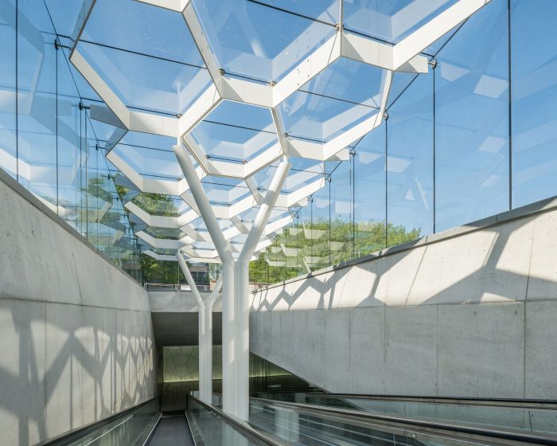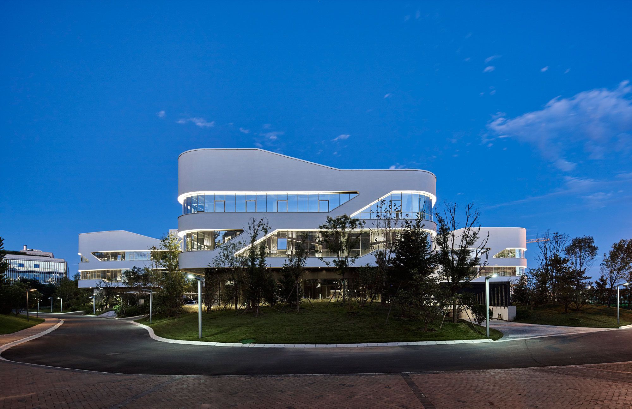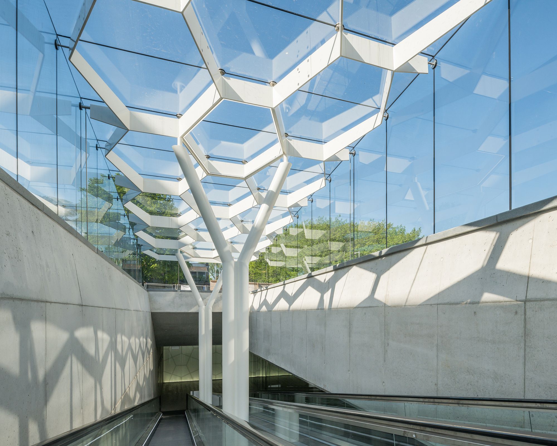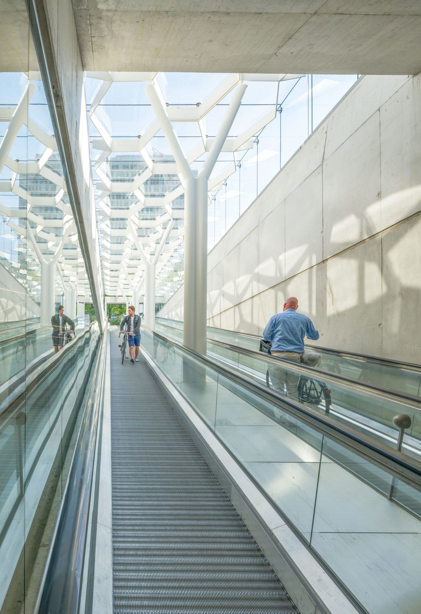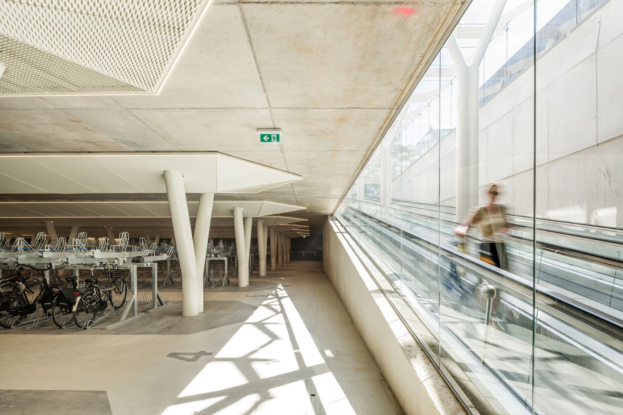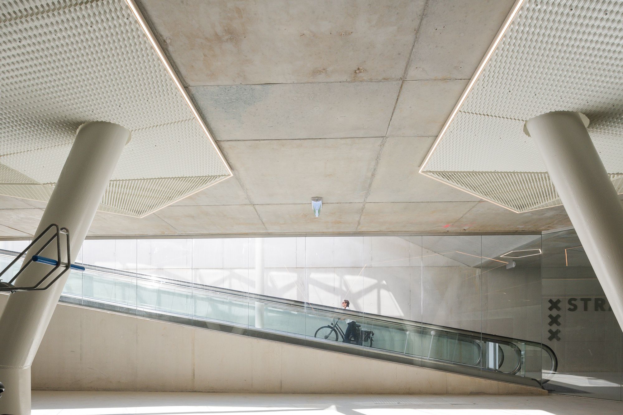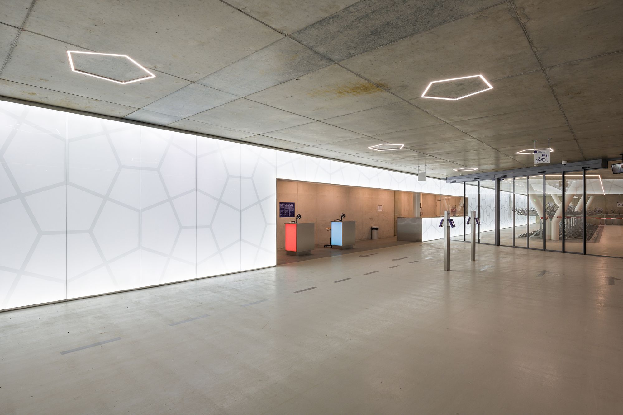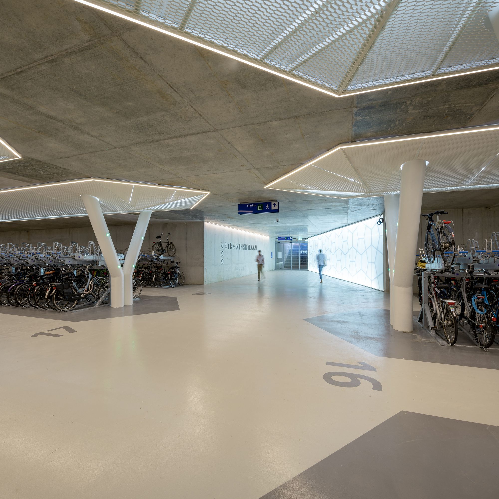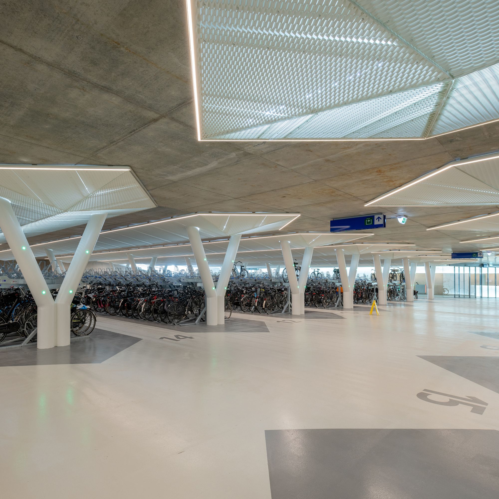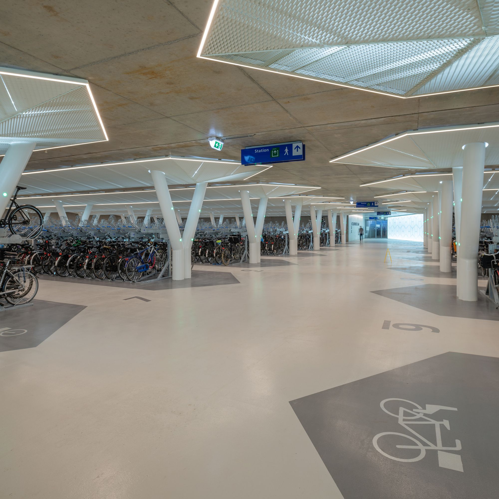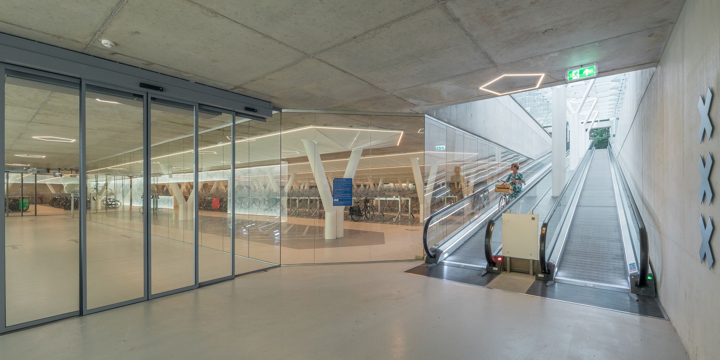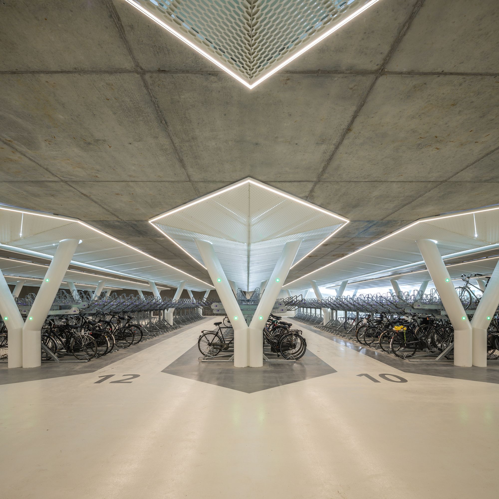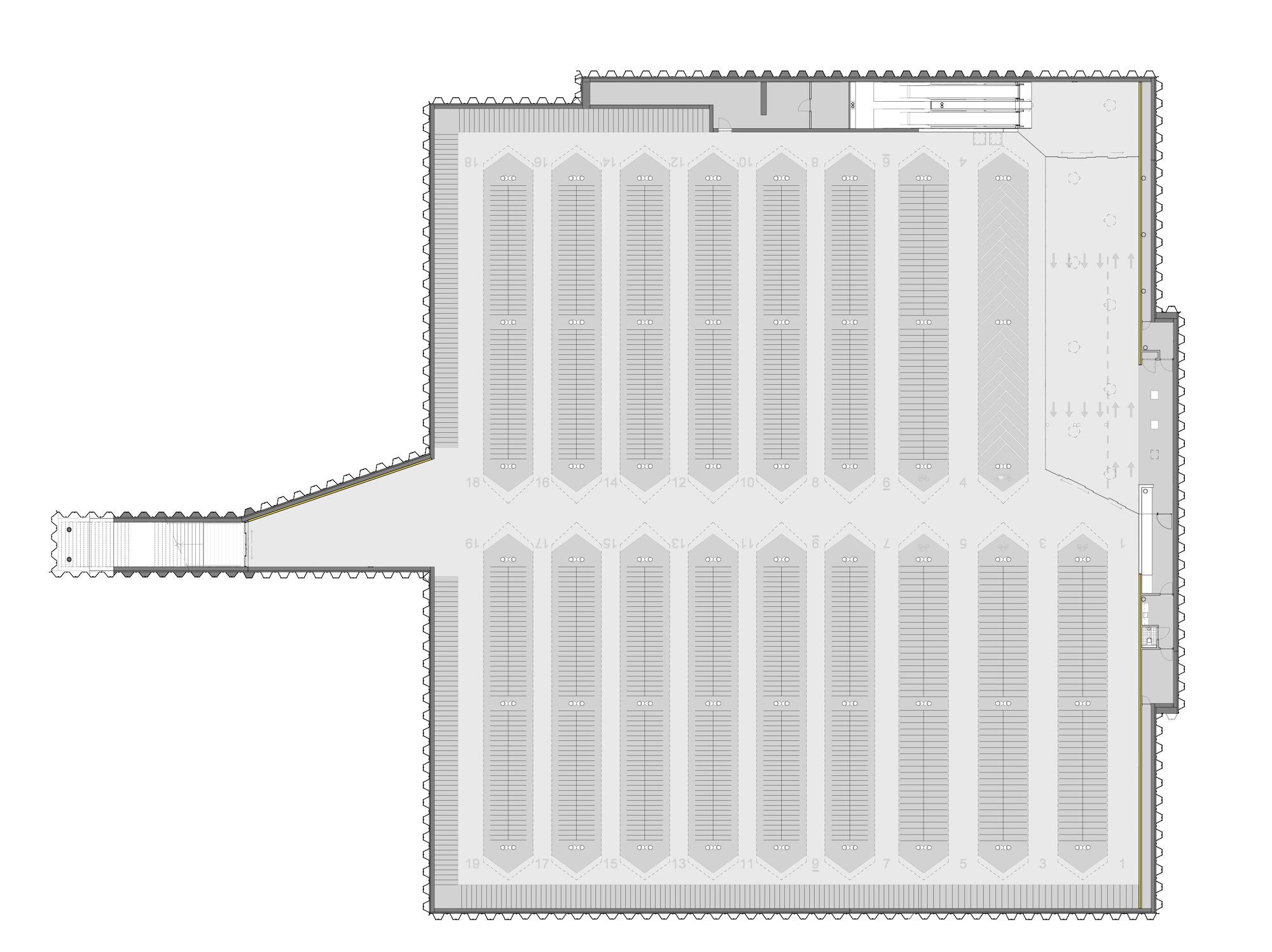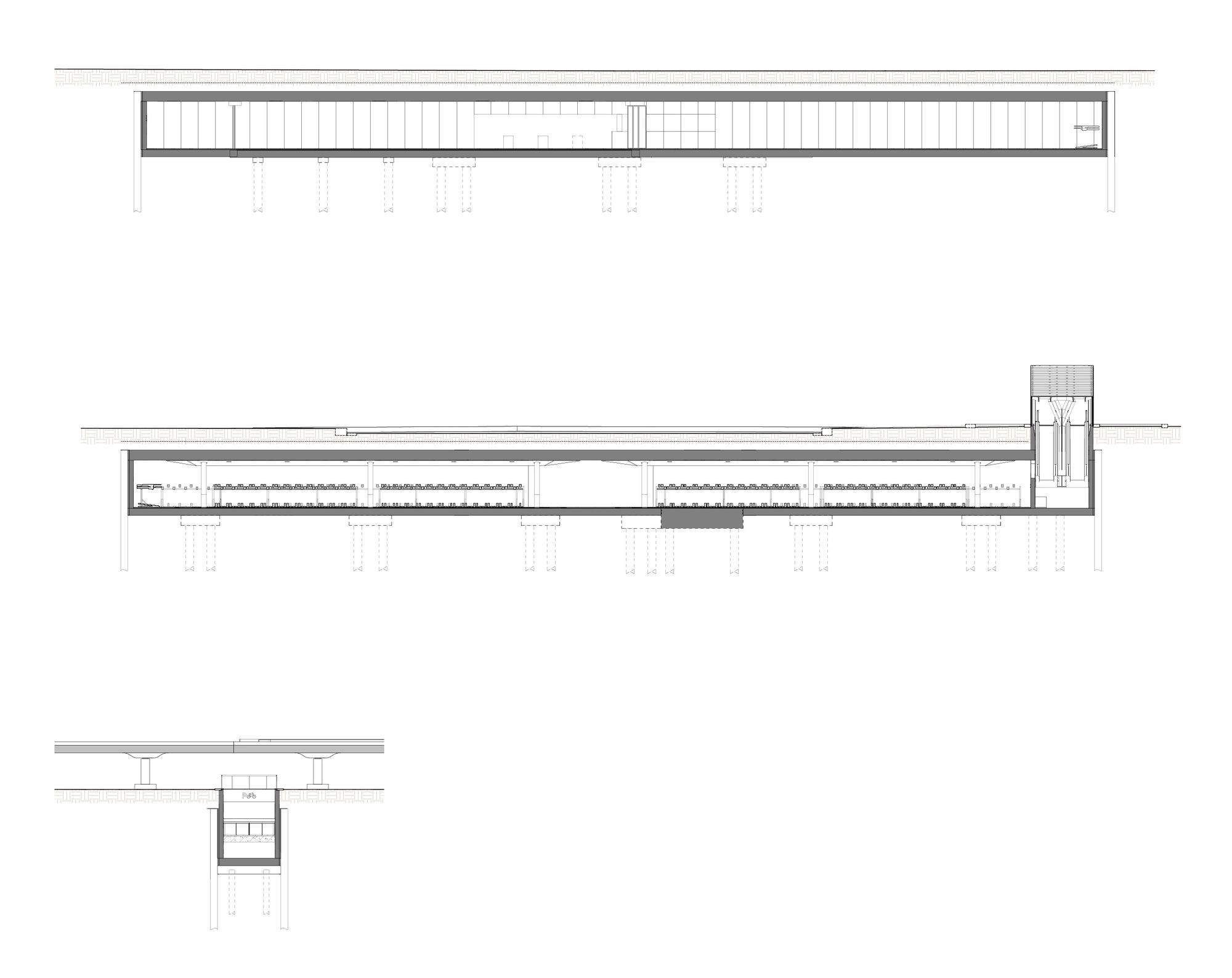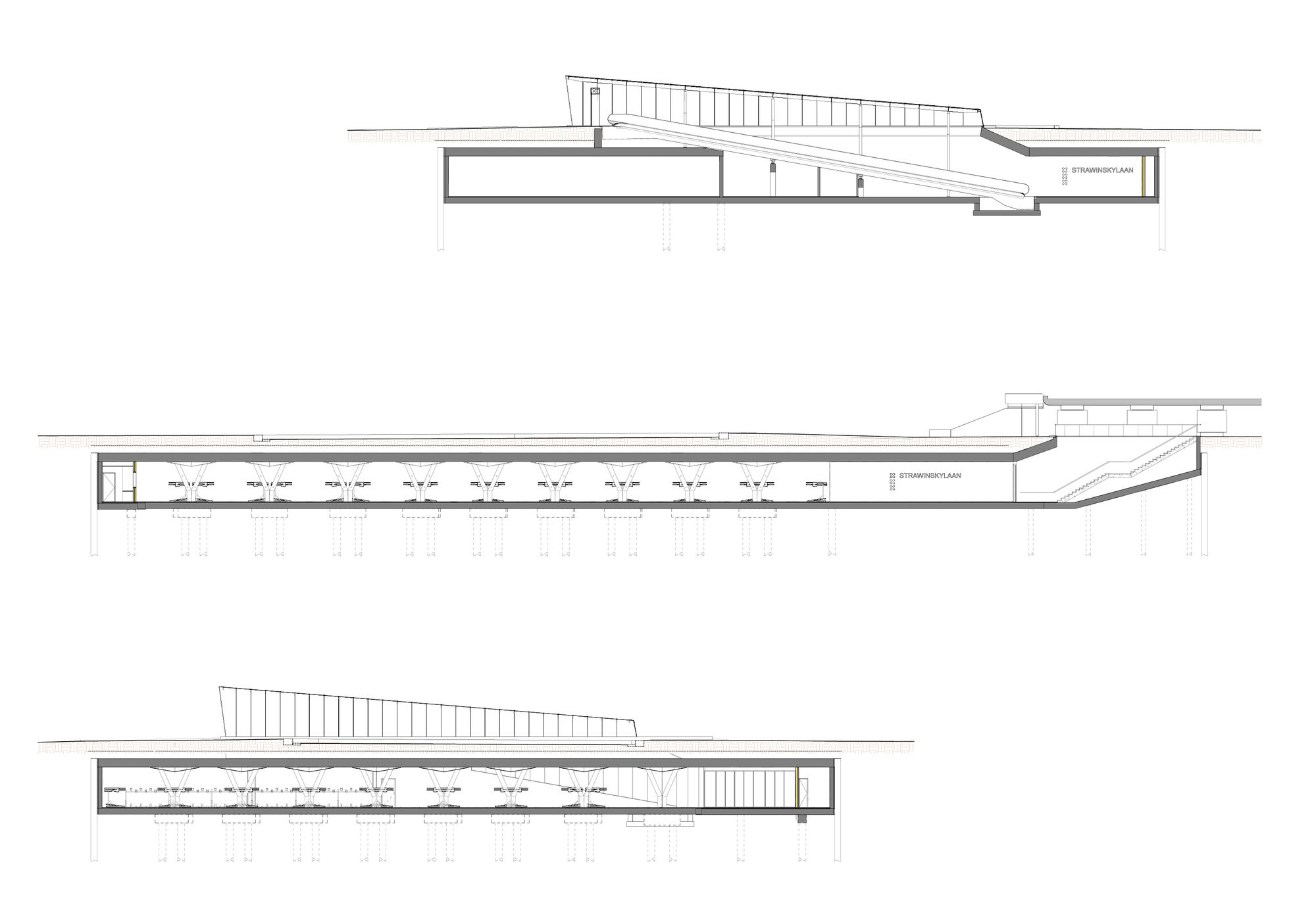Opposite Amsterdam Zuid railway station, the Strawinskylaan bicycle parking, designed by wUrck, opened in May. With a capacity of 3,750 spaces, it became the largest underground bike parking in the Dutch capital. Thoughtfully designed and offering a high level of comfort, it is seen as setting a new standard for this kind of facility.
The Strawinskylaan bicycle parking is located just north of Amsterdam Zuid railway station and adds 3,750 places to the existing Zuidplein (2,700 places) and Mahlerplein (3,000 places) parking in the area. Providing good parking facilities for bikes is an important part of the municipal strategy to guarantee a sustainable and comfortable access to the public transport node while increasing the quality of the public space. The parking is located under the former Vijfhoek park, which will be redeveloped in the coming months into a neighborhood square with playground facilities.
‘The bicycle parking can be seen as a public interior, but also as an underground outdoor space, an extension of the square above,’ says Oriol Casas Cancer, the partner at wUrck and project architect of the garage. The spacious and well-organized structure forms the basis for an efficient and comfortable operation of the facility. Contained in a simple concrete volume with an epoxy floor, it has tree-shaped steel columns holding up a canopy of ceiling islands. A restrained color scheme provides the space with an abstract character.
Specific decorative accents are the pentagon shapes near the entrances – a reference to the shape of the former park above. The ceiling height of 3.30 m (40 cm higher than minimally prescribed) feels generous. The entrance zone is climatized so that the parking staff can work in optimum conditions. Most striking for the appearance of the parking, however, is probably the quality of the light: both the ceiling islands and two extensive glass walls have been outfitted with fixtures that simulate daylight. It turns the visit to the underground parking into a positive experience.
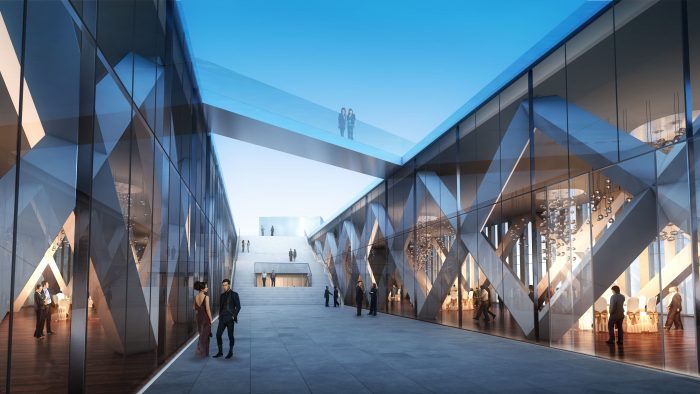 The parking is carefully anchored in its context. The main entrance on the busy bike path of Strawinskylaan opens up the parking for cyclists by means of tapis roulants. These are located in a transparent, mullionless reinforced glass pavilion that leaves the spatial effect of the new square undisturbed. The internal structure of this pavilion consists of a slender steel pergola. Its roof is a cantilevered space frame that floats above the entrance like a delicate foliage. A wide staircase in a short tunnel forms the pedestrian entrance of the parking, located under Strawinsky viaduct, directly opposite the entrance of the station. Via this route, travelers can reach the parking from the station without having to cross the busy cycle path.
The parking is carefully anchored in its context. The main entrance on the busy bike path of Strawinskylaan opens up the parking for cyclists by means of tapis roulants. These are located in a transparent, mullionless reinforced glass pavilion that leaves the spatial effect of the new square undisturbed. The internal structure of this pavilion consists of a slender steel pergola. Its roof is a cantilevered space frame that floats above the entrance like a delicate foliage. A wide staircase in a short tunnel forms the pedestrian entrance of the parking, located under Strawinsky viaduct, directly opposite the entrance of the station. Via this route, travelers can reach the parking from the station without having to cross the busy cycle path.
Project Info:
Architects: wUrck
Location: Pr. Irenestraat 45, 1077 Amsterdam, The Netherlands
Lead Architect: Oriol Casas Cancer
Design Team: Ernst van Rijn, Roeland Bornebroek, Daam van der Leij, Ferdinando d’Alessio, Edu Lamtara, Dirk Bots
Area: 4200.0 m2
Project Year: 2018
Photographs: Jan de Vries
Manufacturers: Metadecor
Project Name: Strawinskylaan Bicycle Parking
photography by © Jan de Vries
photography by © Jan de Vries
photography by © Jan de Vries
photography by © Jan de Vries
photography by © Jan de Vries
photography by © Jan de Vries
photography by © Jan de Vries
photography by © Jan de Vries
photography by © Jan de Vries
photography by © Jan de Vries
photography by © Jan de Vries
Plan
Section 1
Section 2


