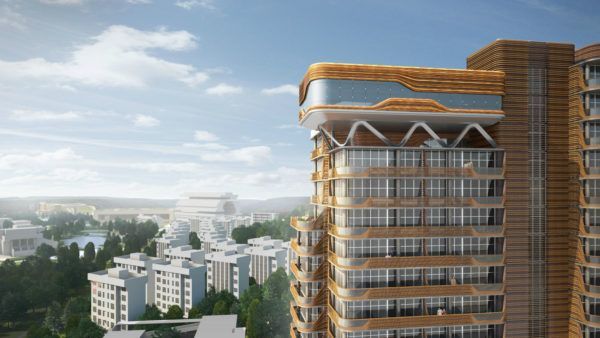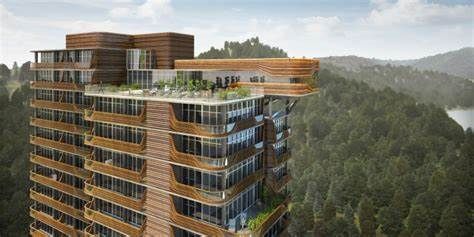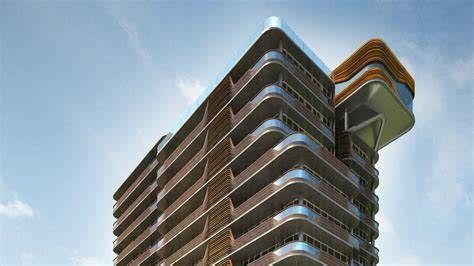STU RSC & Residential Tower
The concept locates the majority of functions of the Religious Studies Center (RSC) at ground level with a dedicated main entrance off an entry plaza and small parking area. Also at ground level, but on the opposite and more private area of the site, is the secure entrance for the faculty residence quarters. The architectural massing of the RSC creates a podium or visual “base” to the tower, above which the various floors of the faculty residence begin to rise. An interim roof garden above the RSC provides for a visual break between the two program elements and further supports the comfort and use of both the RSC (for outdoor event functions) and the faculty (for private and secure outdoor common areas).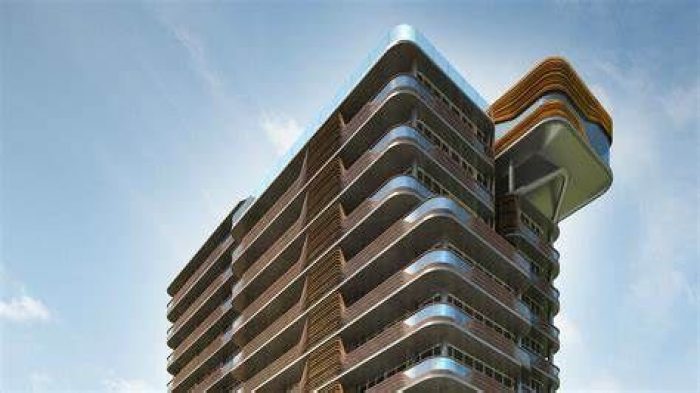
The tower of the faculty residence supports the program requirements of approximately 124 total units. Each private residence has been designed in an open “loft” style and affords beautiful panoramic views of the surrounding campus and landscape from all living and bedroom areas. The design incorporates a simple rectilinear bay geometry and seeks to stack the service utilities to the greatest extent possible in order to minimize construction cost. But certainly one of the most recognized aspects of the iconic design is the Crystal Sky Temple for the RSC. The Sky Temple provides spectacular aerial views of the surroundings, and its light and open design provide for maximum flexibility of use. The private meditation chapel promotes a calm feeling of floating peace and tranquility. The Sky Temple can be accessed from the ground level of the RSC via a dedicated express elevator. The security of the elevator(s) can be controlled as necessary such that during peak times of use, one or even two of the four elevators can be dedicated to transporting persons up to the Sky Temple and vice versa. Additionally, a private upper roof garden has been provided with direct access to the Sky Temple. This will allow for both indoor and outdoor meditation and/or private or university event functions as may be considered.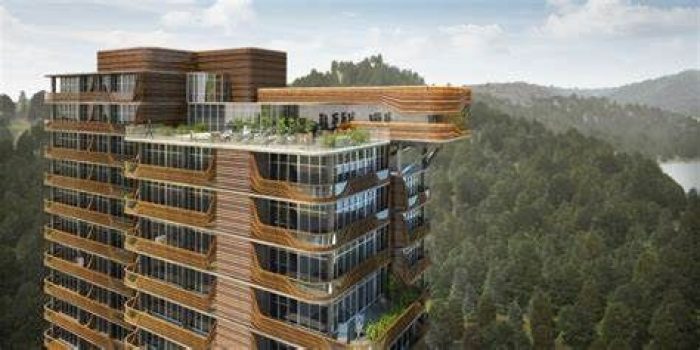
Project Info
Architects: Manica Architecture
Location: Shantou, China
Type: Residential
