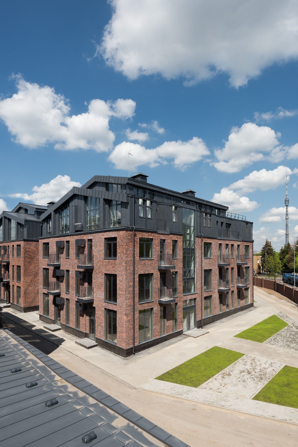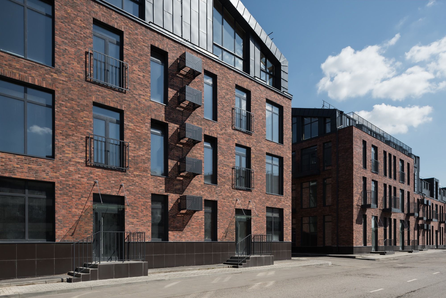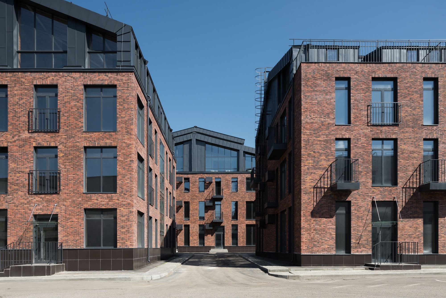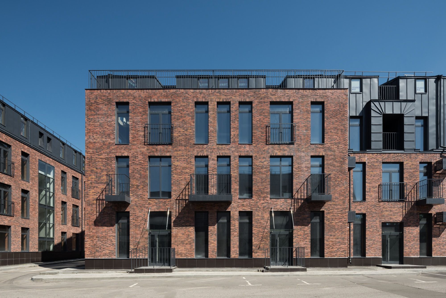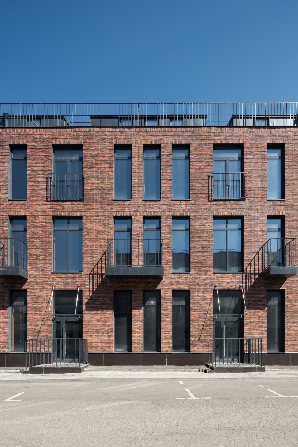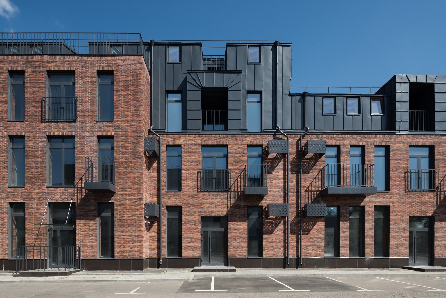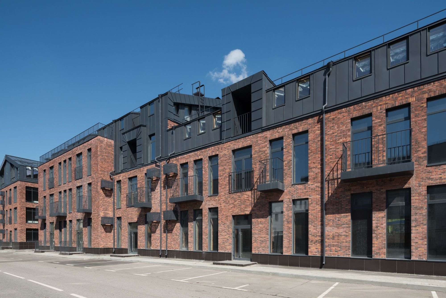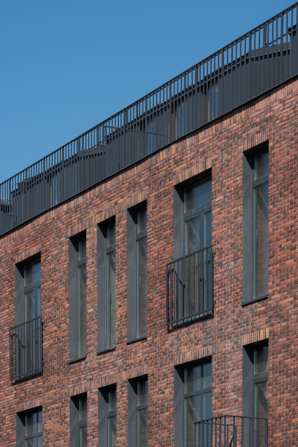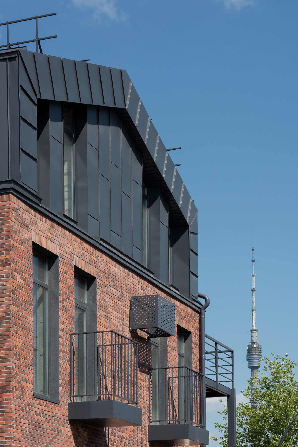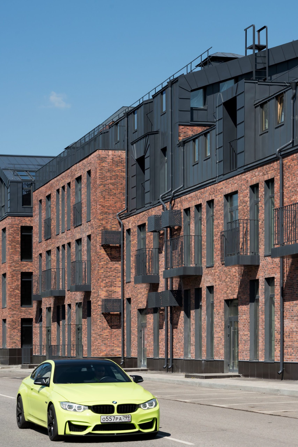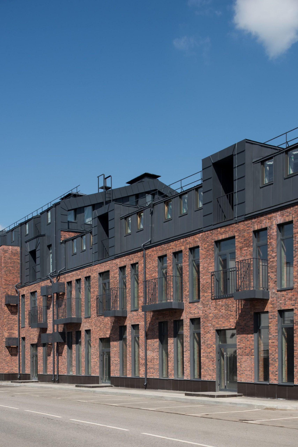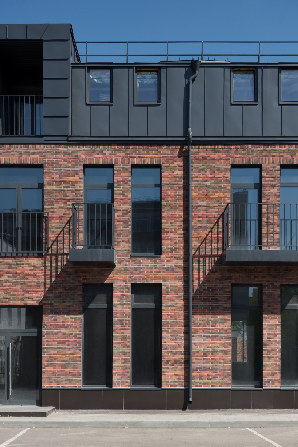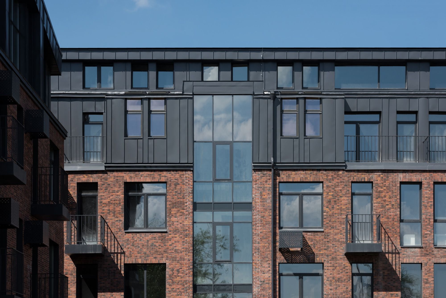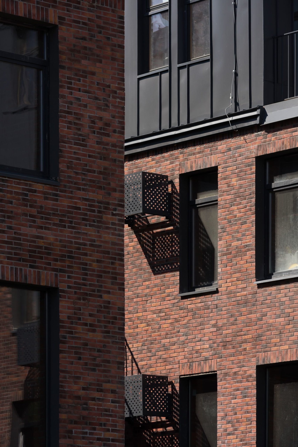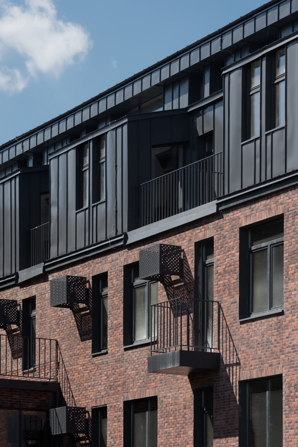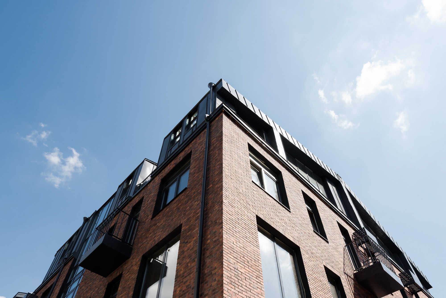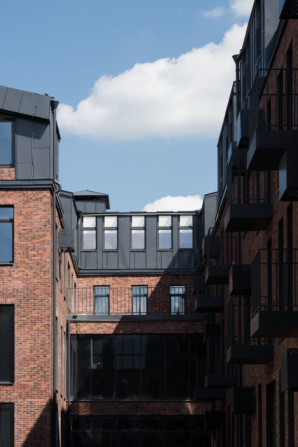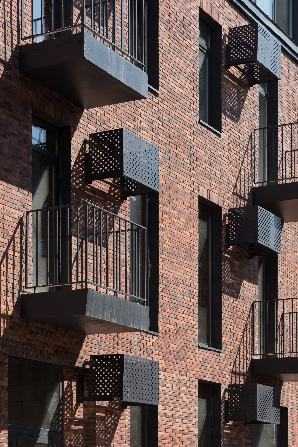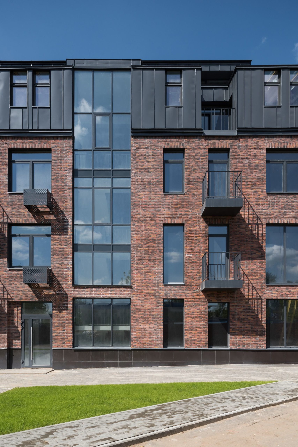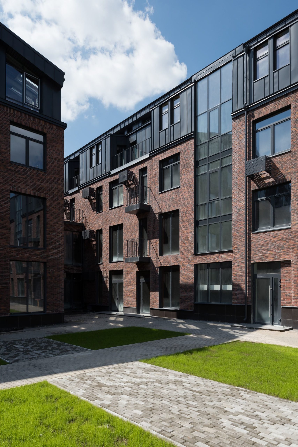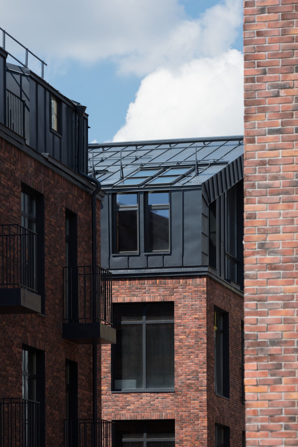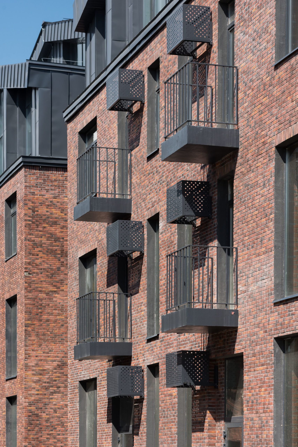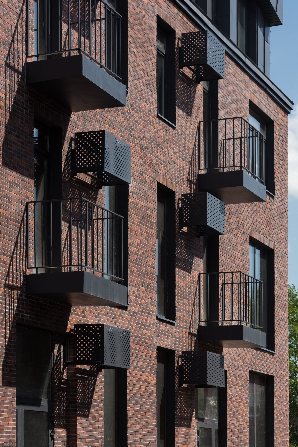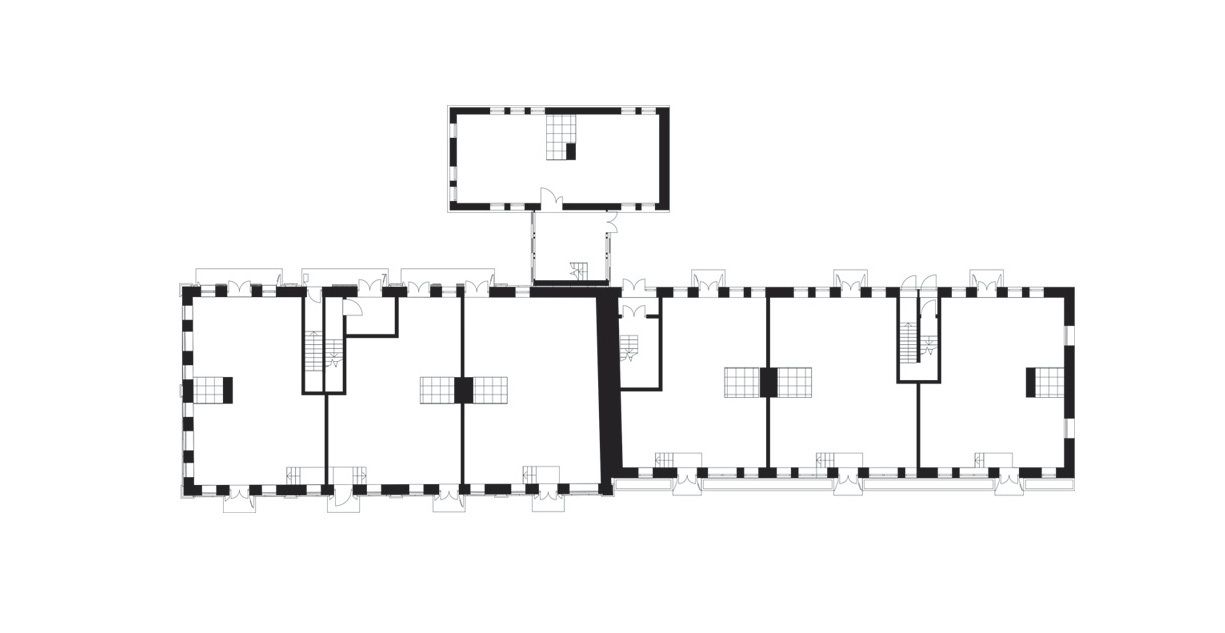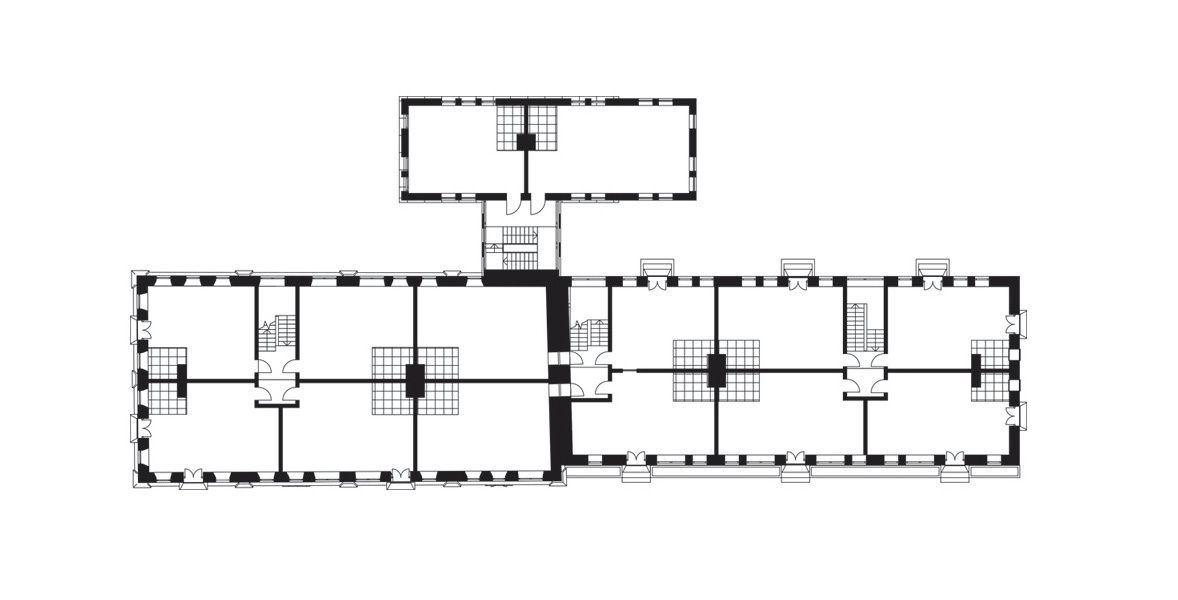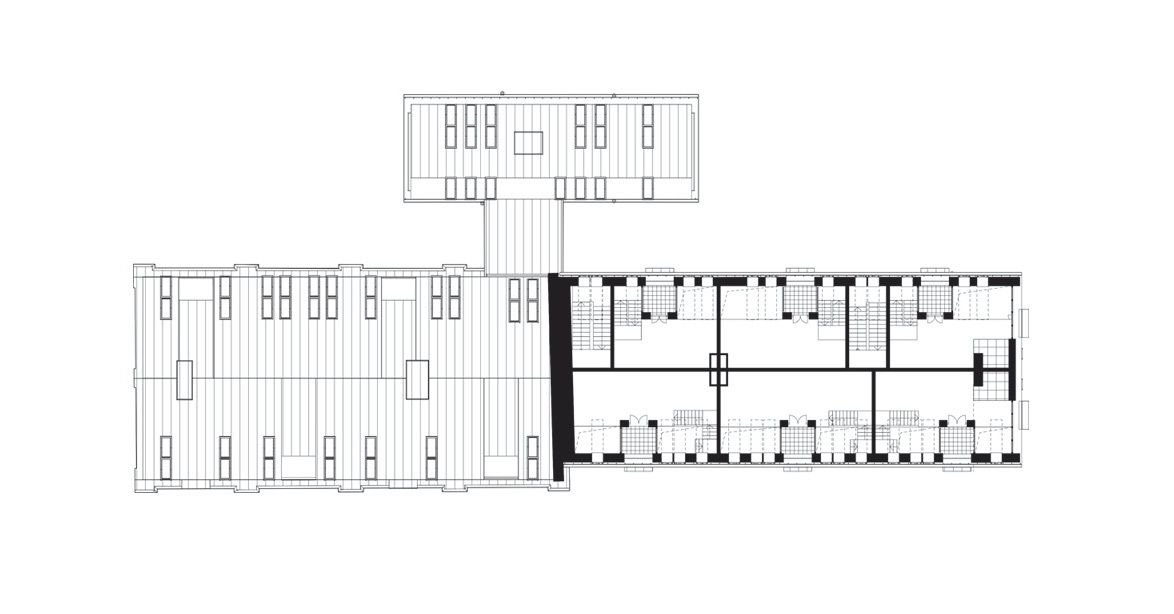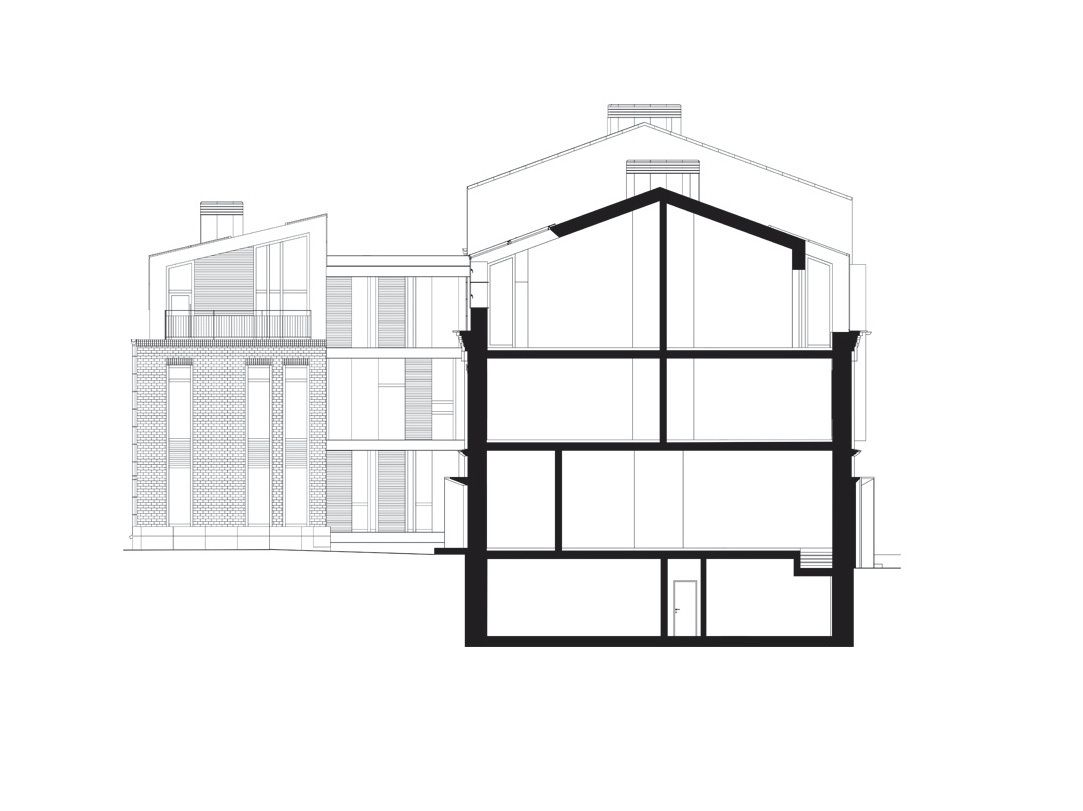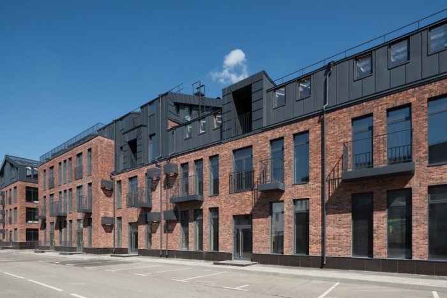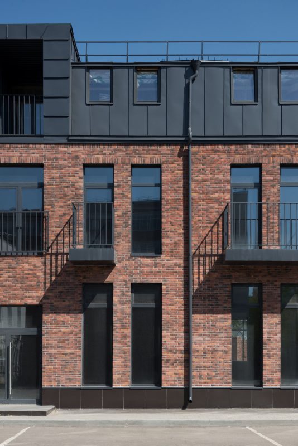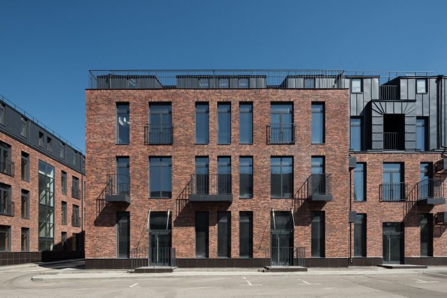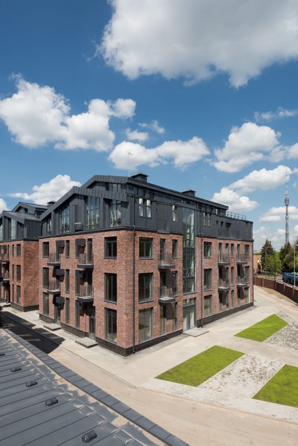Studio 12 Apartment Complex
“Studio 12” is an apartment complex for creativity, work of art entrepreneurs, and artists. Spacious lofts with attics and additional daylight, terraces, and panoramic windows allow you to easily work with space, create flexible interiors of apartments, offices, and workshops in various styles and with a wide range of functionality.
“Studio 12” is a continuation of the “Studio 8” project and developed in the format of complex territory revitalization. Loft-quarter consists of four buildings with a height of 3-5 floors. There are located 2-level attic apartments with additional daylight and 2-level apartments with a separate entrance. All types of apartments have a flexible layout and panoramic windows. Parking lots are carefully located along the perimeter of the complex.
The architectural image of the Loft-quarter, created by T+T Architects specialists, developed on the basis of images that are inspired by the location. According to the idea of the authors of the concept, this place should be associated with the era of the 60’s. This was a time of dreamers and adventurers, a time when the world needed bright architectural solutions and bold concepts.
In Moscow, this era is associated with the conquest of space, industrial development, construction of Ostankino TV tower. One of the starting points for creating “Studio 12” became “Zvezdny gorodok”, a tiny residential complex located near VDNH. Low-rise closed block is hidden in the quiet street but at the same time meeting the most modern standards of life and work. This non-standard and cozy project for the megapolis in which large-scale forms and regional developments prevail.
The industrial style of the district’s development dictated the development of the quarter in the loft-style. Elements of industrial architecture are structurally supplemented with modern engineering and design solutions. During the analysis of the area and buildings, it was decided to preserve the historical buildings that are suitable for restoration.
The design project is designed in the tradition of the loft-style, the architectural style combines a space for business and comfortable life. Yards are planned to be filled with original art-objects and a large amount of outdoor furniture. Green zones create a sense of comfort and security, which allows all residents to relax and work right in the yard.
The format of “live and work” almost not found on the territory of Moscow, but extremely popular. Ability to organize offices and workshops on the first floor and use other floors of the building for living premises won over representatives of creative professions.
Project Info:
Architects: T+T Architects
Location: Moscow, Russia
Area: 15900 m²
Project Year: 2020
Photographs: Ilya Ivanov
Manufacturers: Purmo, REHAU, Facro, IZOVOL, Mastech, RGC, Technoservice, Tekhnonikol, WhiteHills
