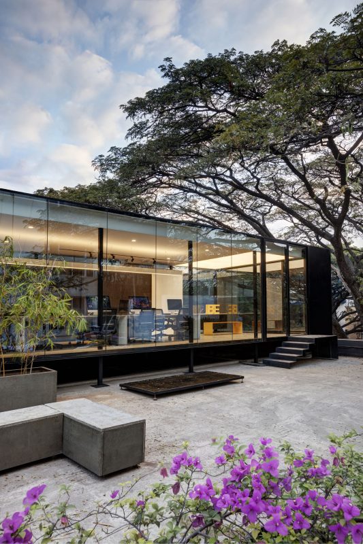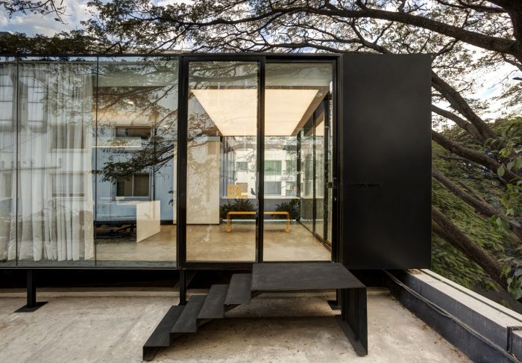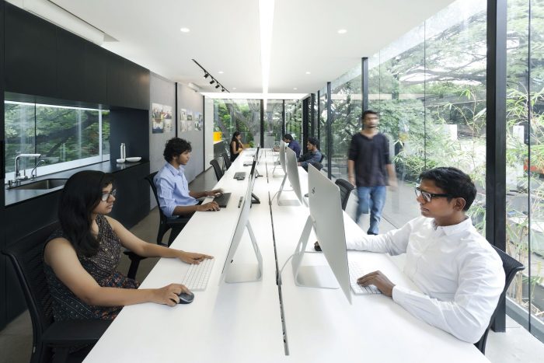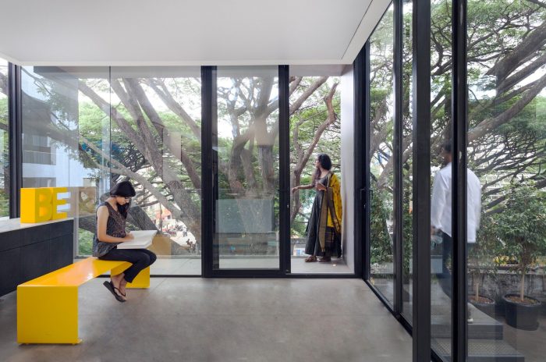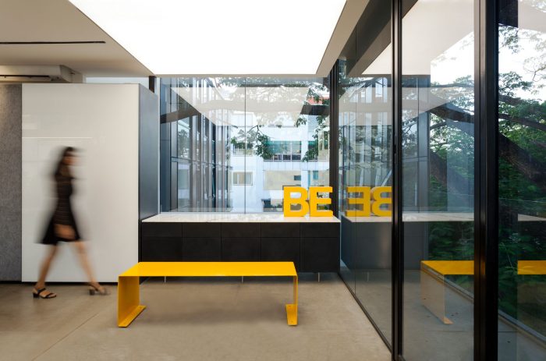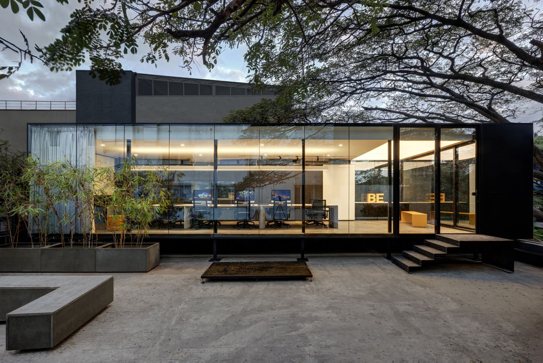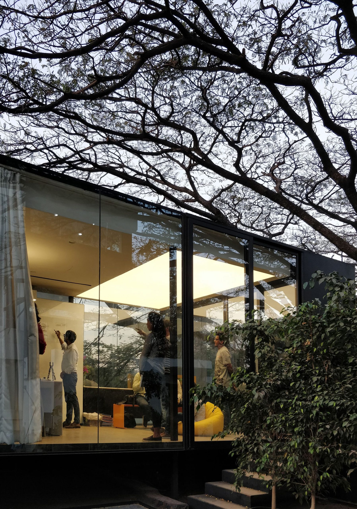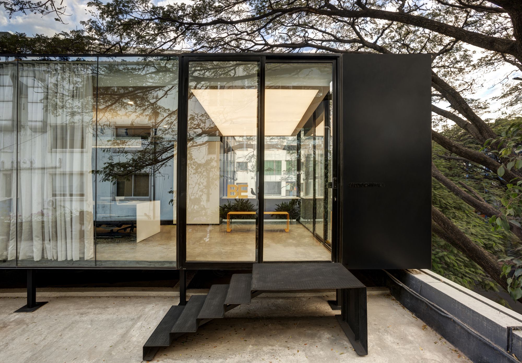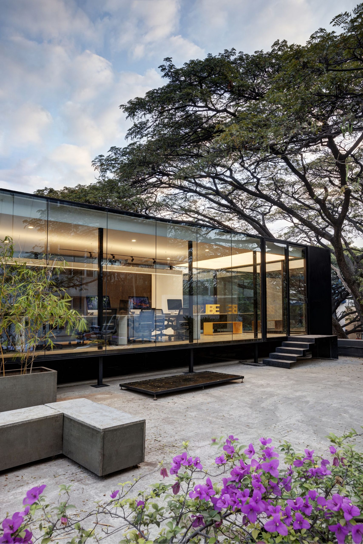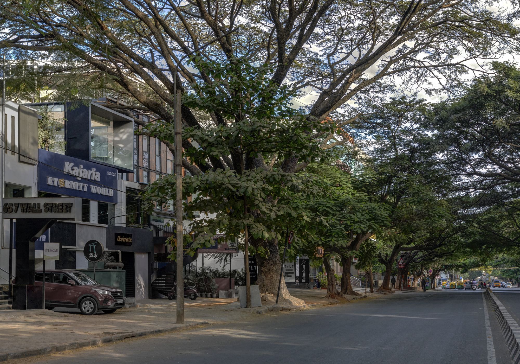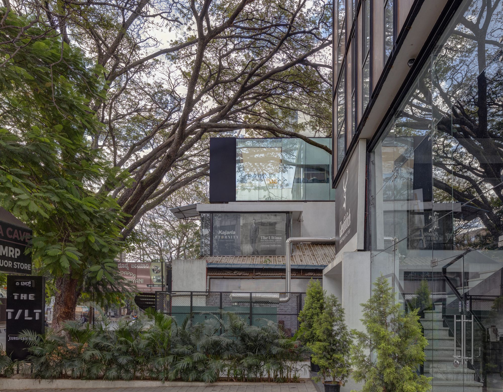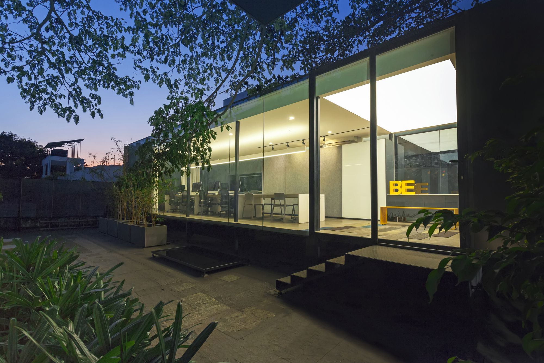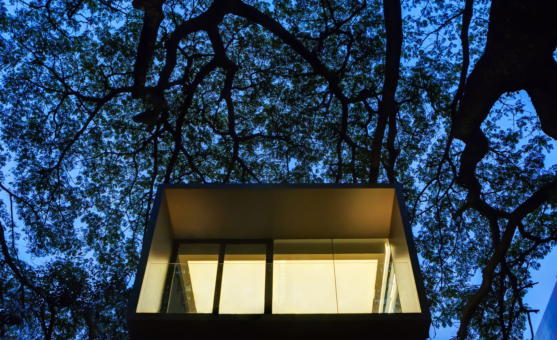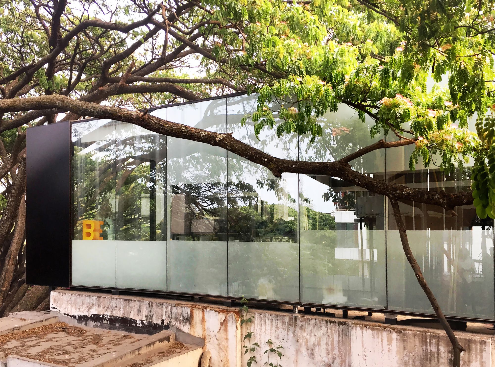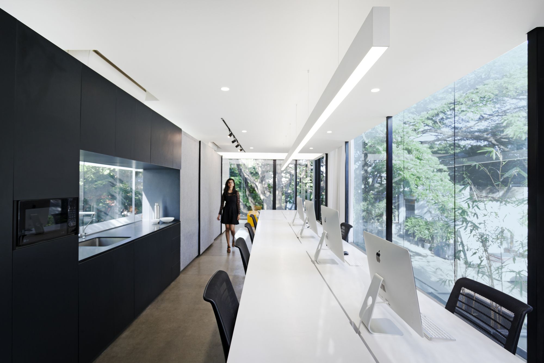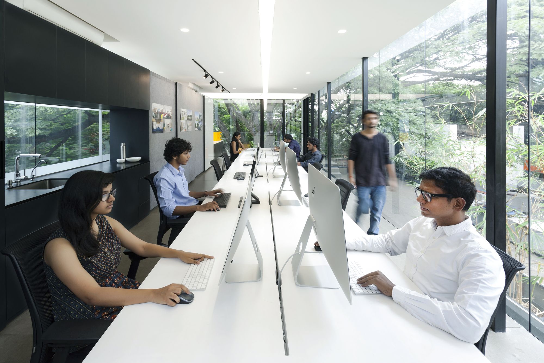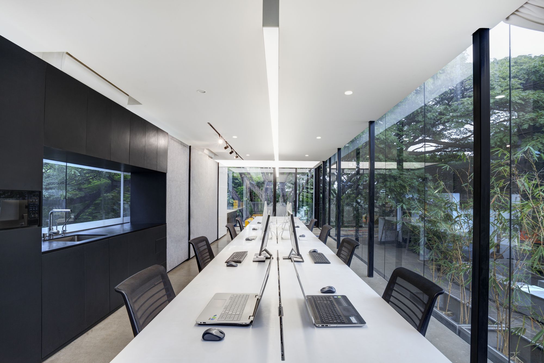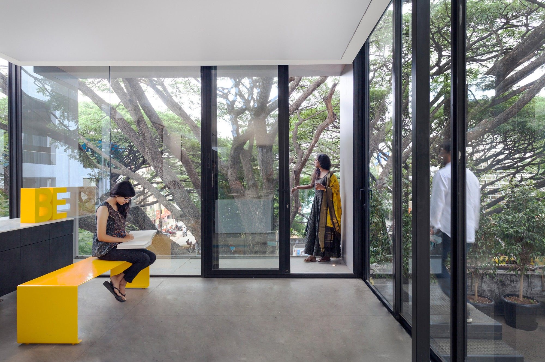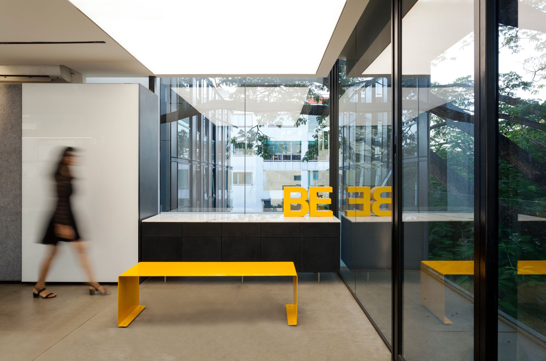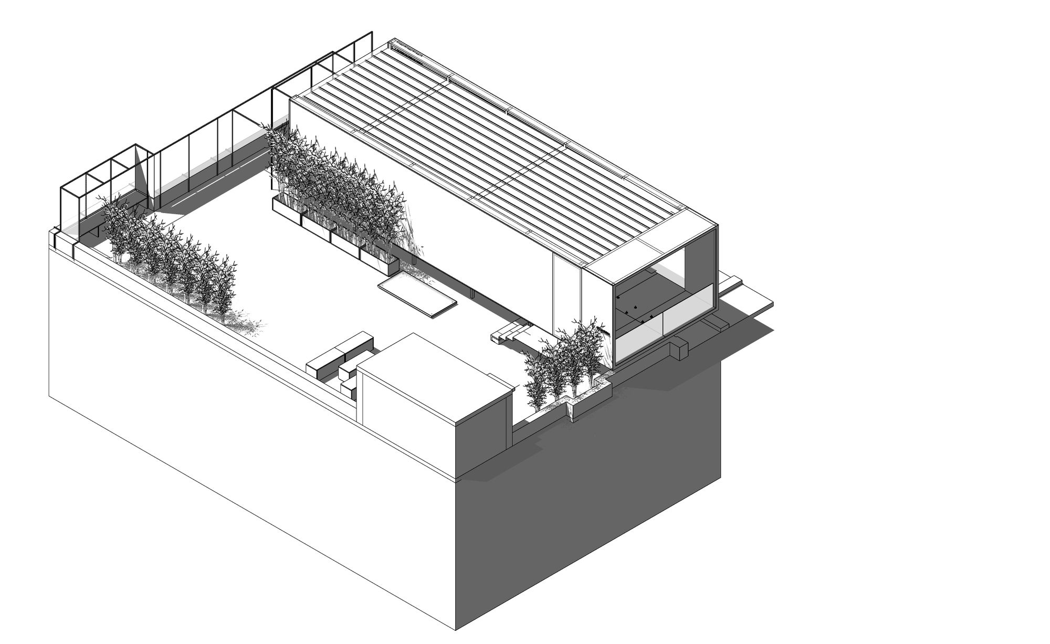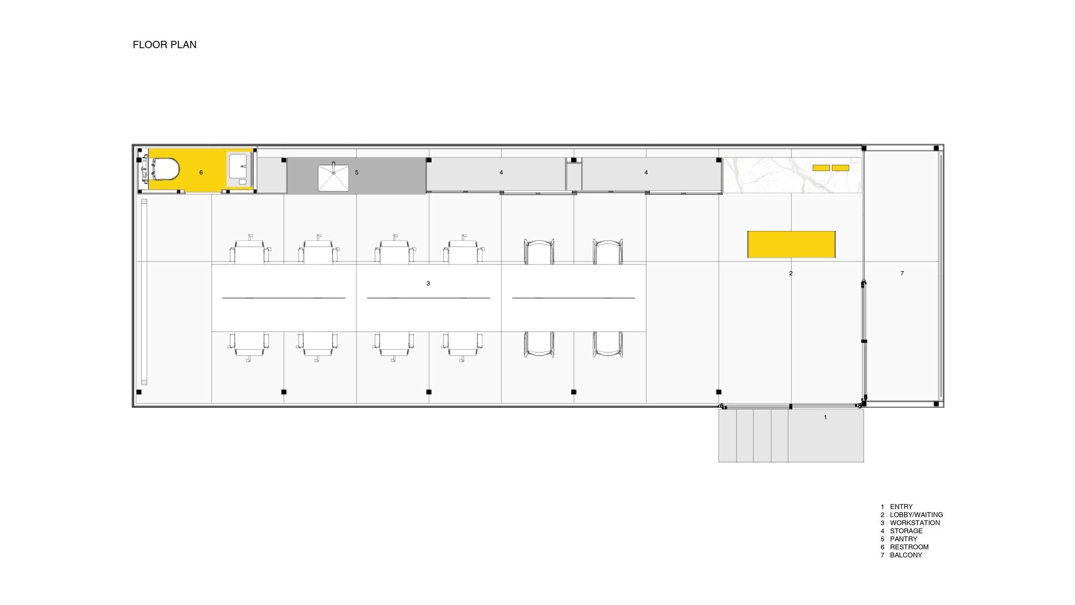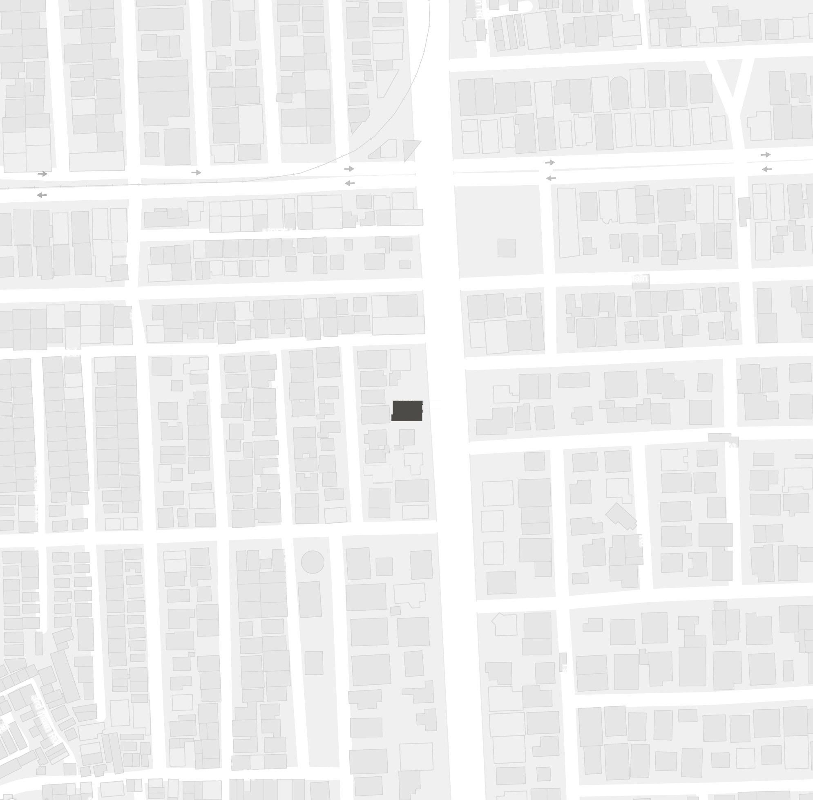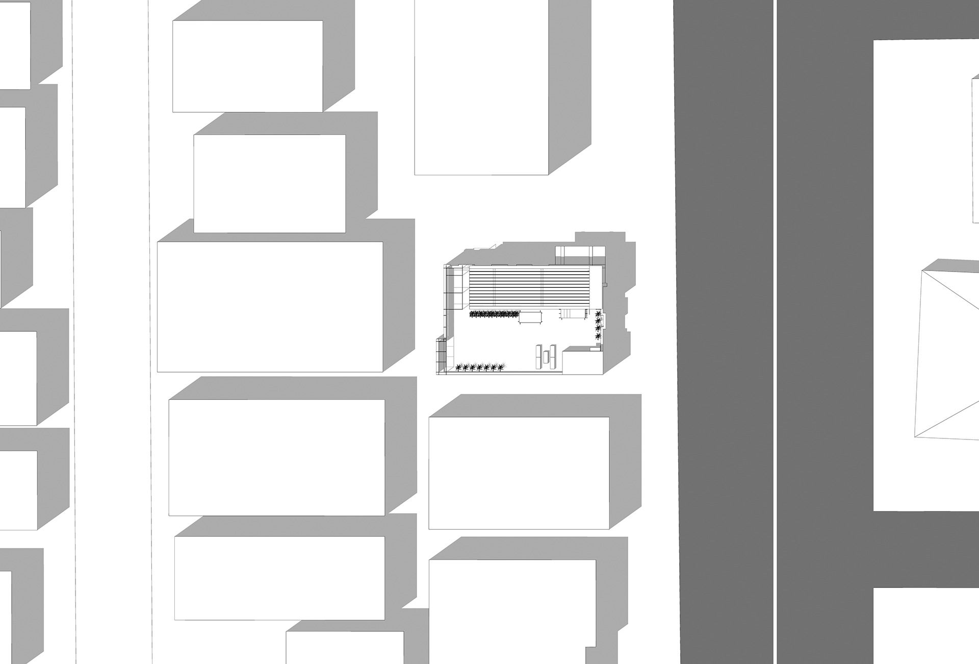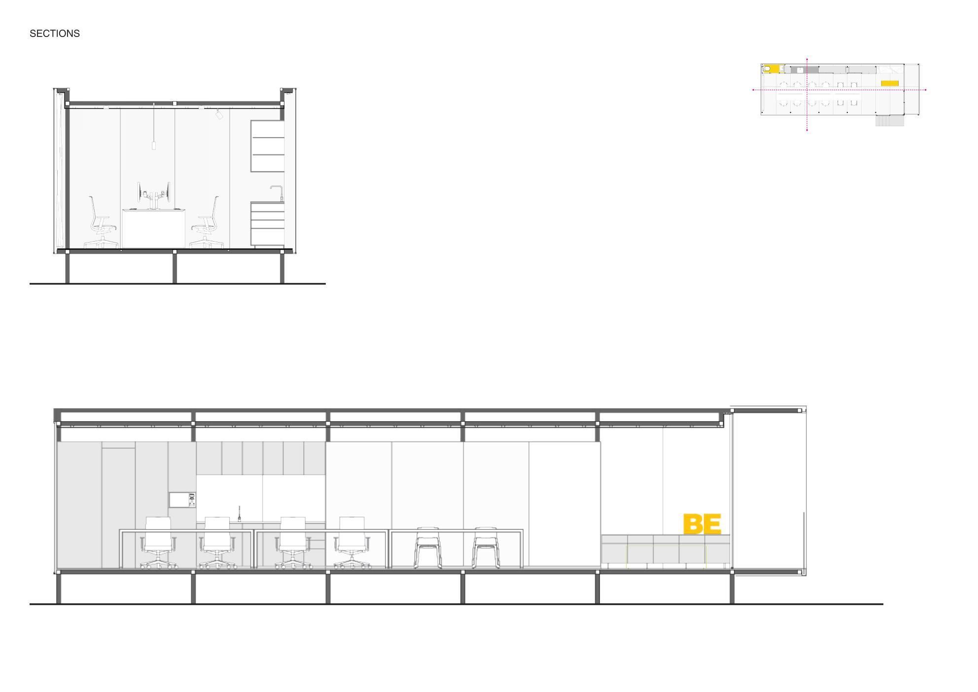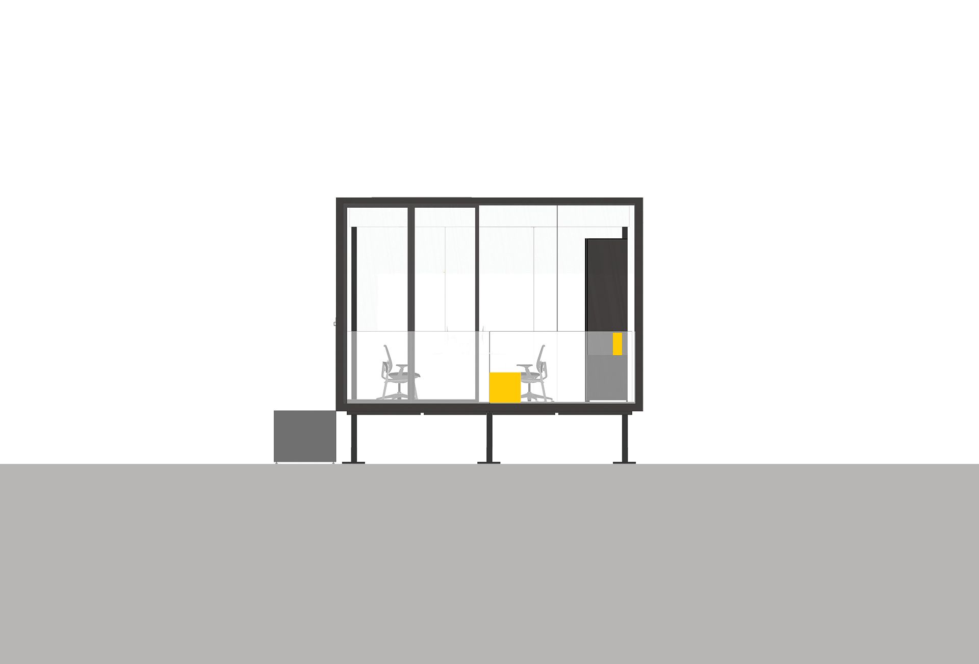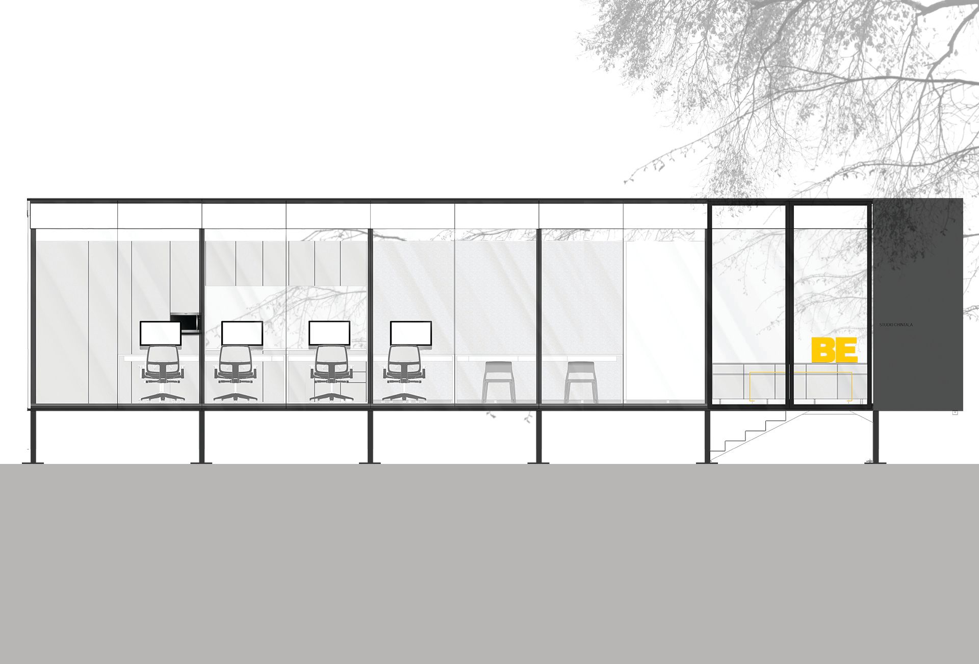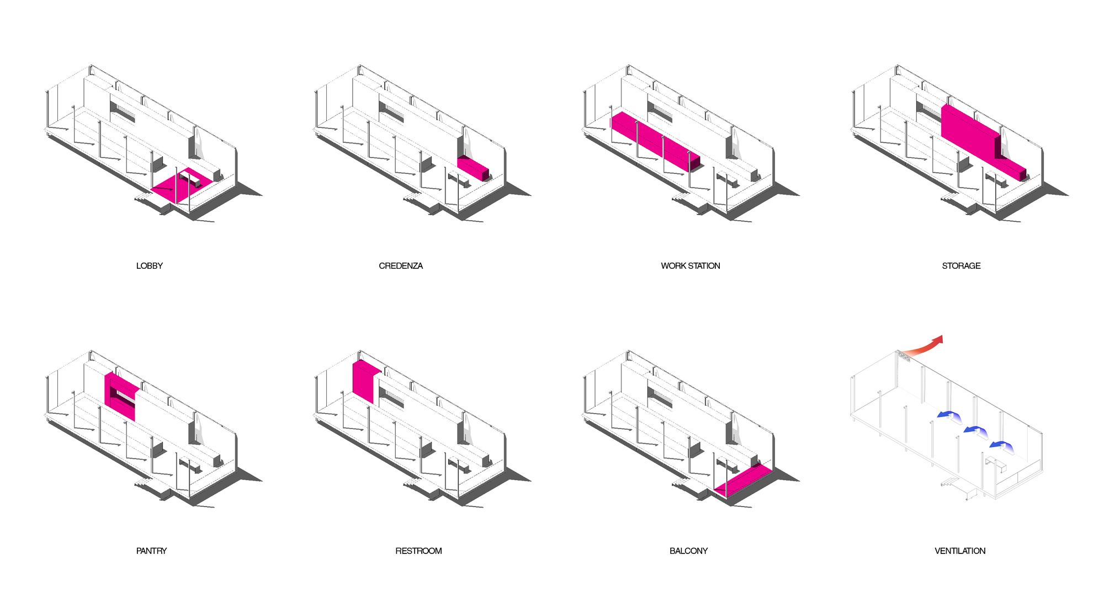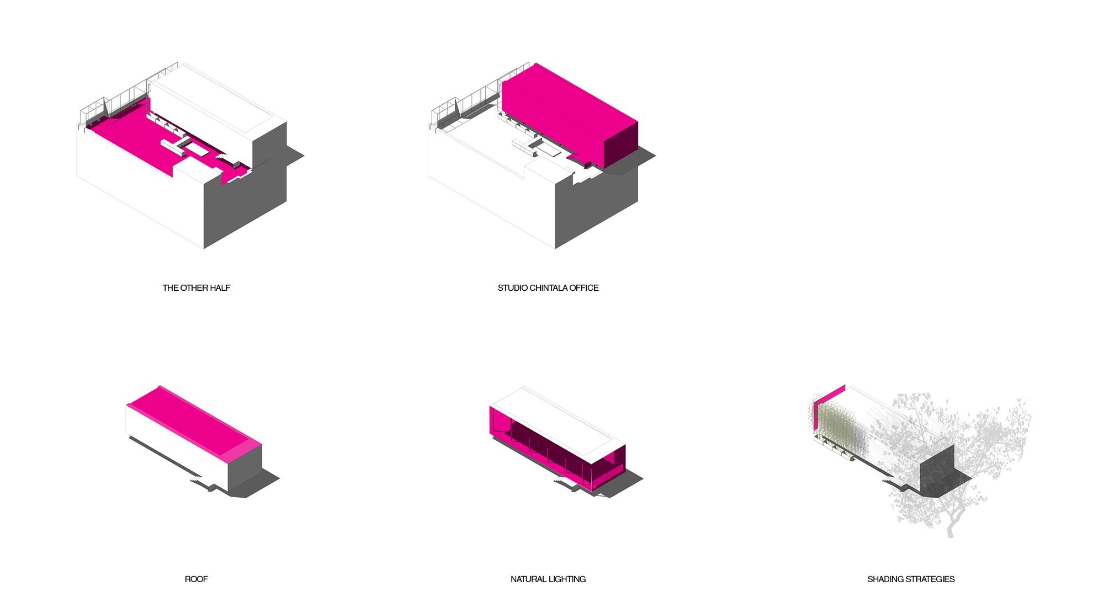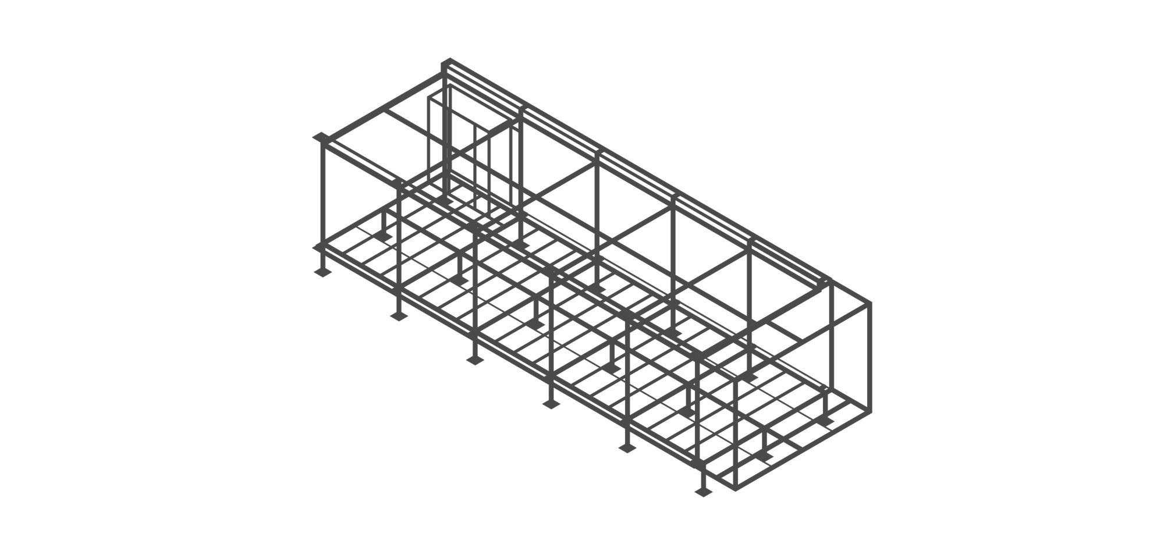Studio Chintala
A design practice built on the philosophy of “simplicity and honesty”, Studio Chintala begins each project by asking what it means to its users and the context. With the aim to create spaces and experiences that discover the soul of the project, the function and the emotions of the people that interact with it. The studio believes that design is problem-solving, the process of finding the simplest and most logical solutions. Beauty is merely a by-product of the inherent simplicity and honesty of the design.
When Studio Chintala set out to design its own studio, a space that will truly represent its design values, we started by asking questions about the purpose of the studio and how the studio space can support that purpose. The answer was rather clear, the studio was a a space where people come together to design meaningful experiences and have fun!
It was decided that the studio would be built on the rooftop of a retail building in one of Bangalore’s dense but vibrant neighborhoods. This meant that the studio had to be built as a “kit-of-parts” in order to solve the logistic challenge of getting building materials onto the roof of a functioning retail building. Also, this approach allowed for modularity and speedy construction. Each building element was pre-manufactured and assembled on the roof. The steel structure of posts and beams came together with simple bolted connections, the interiors including shelving, cabinets and the restroom were inserted into the space as a storage spine along one of the long sides.
The interior is a functional rectilinear space, organized around a long table to encourage collaboration. A short flight of folded plate stairs leads into an entry space with a yellow steel bench. The resulting form of the building is a simple transparent glass cuboid, elevated on short steel stilts. A large tree hovers above, shading the building and allowing for views from all sides. A small balcony in the front connects the space to the active street below. The rest of the roof serves as a gathering space for design events, a workshop and informal meeting space. At night the building appears as a shaft of light nestled on top of the building.
While the project does not make a loud stylistic statement, it serves as the perfect setting for its users. It also serves as a great means to communicate the studio’s design philosophies to clients and is an omnipresent reminder of the studio’s values. No one aspect of the building stands out, however, they all come together as a seamless harmony. Finally, the studio space above everything else, serves it’s purpose in bringing together people that aspire to design meaningful experiences. The space truly brings joy to it’s users.
Project Info:
Architects: Studio Chintala
Location: Indiranagar, India
Area: 700 ft²
Project Year: 2016
Photographs: Rama Madhu Gopal Rao
Manufacturers: AutoDesk, Tata Steel, Adobe, Corian, Funder Max, NCL Industries, Saint-Gobain, Sintex, Trimble
By Mennatallah magdy
photography by © Rama Madhu Gopal Rao
photography by © Rama Madhu Gopal Rao
photography by © Rama Madhu Gopal Rao
photography by © Rama Madhu Gopal Rao
photography by © Rama Madhu Gopal Rao
photography by © Rama Madhu Gopal Rao
photography by © Rama Madhu Gopal Rao
photography by © Rama Madhu Gopal Rao
photography by © Rama Madhu Gopal Rao
photography by © Rama Madhu Gopal Rao
photography by © Rama Madhu Gopal Rao
photography by © Rama Madhu Gopal Rao
photography by © Rama Madhu Gopal Rao
photography by © Rama Madhu Gopal Rao
Site Plan
Floor Plan
Context Plan
Context Plan
Section
East Elevation
South Elevation
Concept Diagrams
Concept Diagrams
© Rama Madhu Gopal Rao


